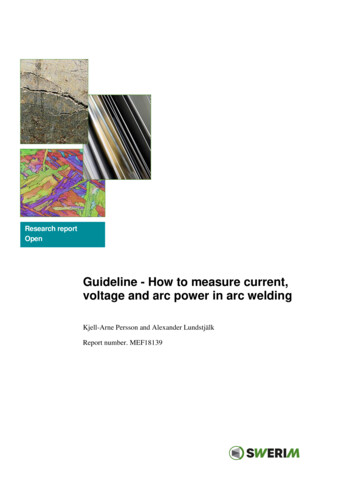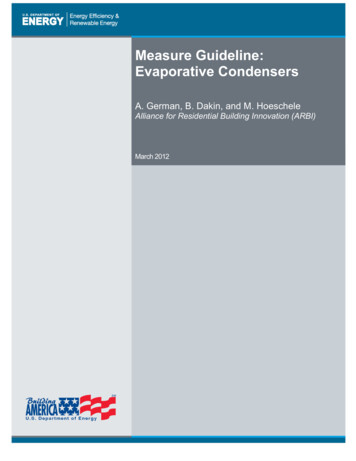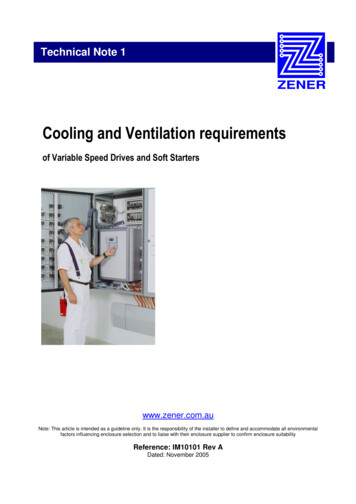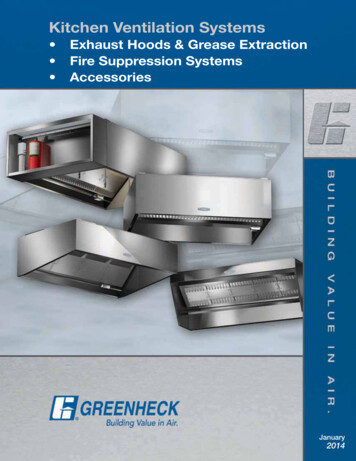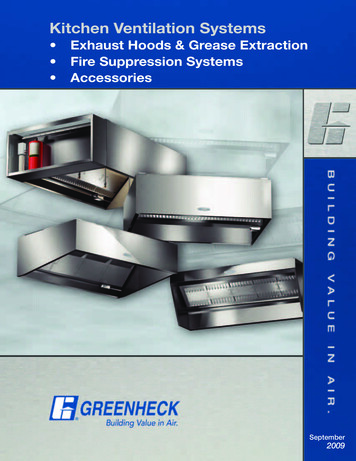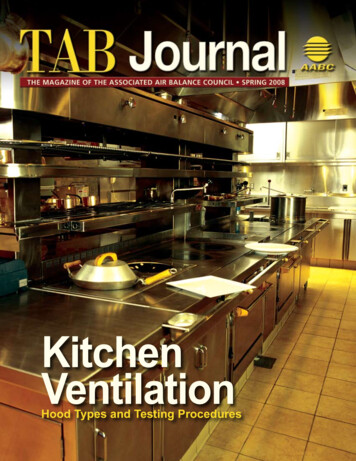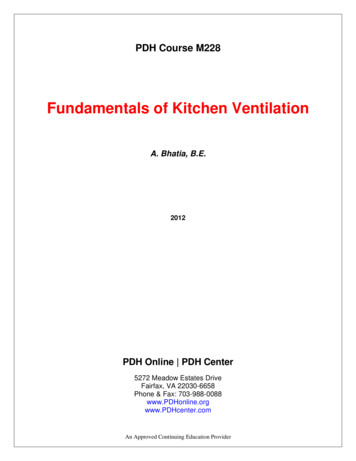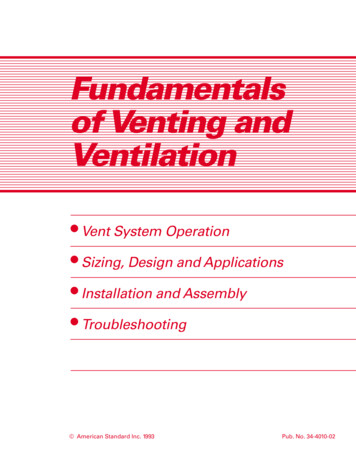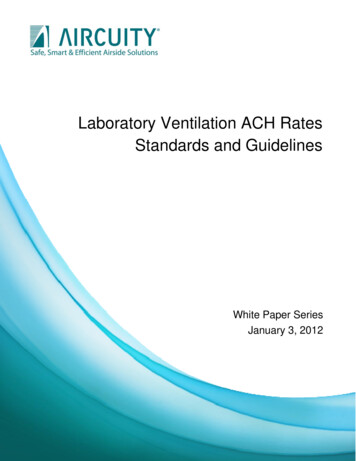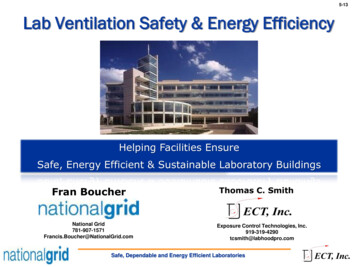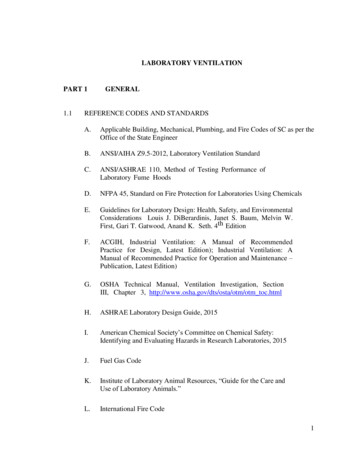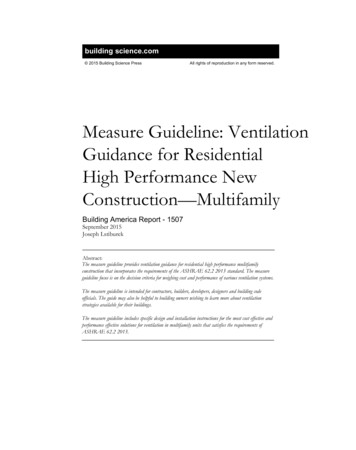
Transcription
building science.com 2015 Building Science PressAll rights of reproduction in any form reserved.Measure Guideline: VentilationGuidance for ResidentialHigh Performance NewConstruction—MultifamilyBuilding America Report - 1507September 2015Joseph LstiburekAbstract:The measure guideline provides ventilation guidance for residential high performance mulitfamilyconstruction that incorporates the requirements of the ASHRAE 62.2 2013 standard. The measureguideline focus is on the decision criteria for weighing cost and performance of various ventilation systems.The measure guideline is intended for contractors, builders, developers, designers and building codeofficials. The guide may also be helpful to building owners wishing to learn more about ventilationstrategies available for their buildings.The measure guideline includes specific design and installation instructions for the most cost effective andperformance effective solutions for ventilation in multifamily units that satisfies the requirements ofASHRAE 62.2 2013.
Measure Guideline: VentilationGuidance for Residential HighPerformance NewConstruction – MultifamilyJoseph LstiburekBuilding Science CorporationSeptember 2015
NOTICEThis report was prepared as an account of work sponsored by an agency of the United Statesgovernment. Neither the United States government nor any agency thereof, nor any of their employees,subcontractors, or affiliated partners makes any warranty, express or implied, or assumes any legalliability or responsibility for the accuracy, completeness, or usefulness of any information, apparatus,product, or process disclosed, or represents that its use would not infringe privately owned rights.Reference herein to any specific commercial product, process, or service by trade name, trademark,manufacturer, or otherwise does not necessarily constitute or imply its endorsement, recommendation, orfavoring by the United States government or any agency thereof. The views and opinions of authorsexpressed herein do not necessarily state or reflect those of the United States government or any agencythereof.Available electronically at http://www.osti.gov/scitechAvailable for a processing fee to U.S. Department of Energyand its contractors, in paper, from:U.S. Department of EnergyOffice of Scientific and Technical InformationP.O. Box 62Oak Ridge, TN 37831-0062phone: 865.576.8401fax: 865.576.5728email: mailto:reports@adonis.osti.govAvailable for sale to the public, in paper, from:U.S. Department of CommerceNational Technical Information Service5285 Port Royal RoadSpringfield, VA 22161phone: 800.553.6847fax: 703.605.6900email: orders@ntis.fedworld.govonline ordering: http://www.ntis.gov/help/ordermethods.aspx
Measure Guideline:Ventilation Guidance for Residential High Performance NewConstruction – MultifamilyPrepared for:The National Renewable Energy LaboratoryOn behalf of the U.S. Department of Energy’s Building America ProgramOffice of Energy Efficiency and Renewable Energy15013 Denver West ParkwayGolden, CO 80401NREL Contract No. DE-AC36-08GO28308Prepared by:Joseph Lstiburek, Ph.D., P.Eng.Building Science Corporation3 Lan Drive, Suite 102Westford, MA 01886NREL Technical Monitor: Stacey RothgebPrepared under Subcontract No. KNDJ-0-40337-05September 2015
The work presented in this report does not representperformance of any product relative to regulatedminimum efficiency requirements.The laboratory and/or field sites used for this work arenot certified rating test facilities. The conditions andmethods under which products were characterized forthis work differ from standard rating conditions, asdescribed.Because the methods and conditions differ, the reportedresults are not comparable to rated product performanceand should only be used to estimate performance underthe measured conditions.
ContentsList of Figures . iiDefinitions . ivAbstract . 1Progression Summary . 21 Introduction . 32 Decision-Making Criteria . 42.1 Advantages, Disadvantages and Costs.43 Technical Description . 73.1 Purpose of Ventilation .73.2 Uniqueness of Multifamily Construction.73.3 Ventilation System Options .113.4 Corridors, Elevator Shafts and Trash Chutes .174 Measure Implementation . 23Climate Specific Factors .23Field Inspection .23System 1: Forced Air – Outside Air to Return Side of Air Handler .24System 2: Forced Air – Outside Air to Return Side of Air Handler – SupplementalDehumidification .25System 3: Forced Air – Heat Recovery Ventilator/Energy Recovery Ventilator .26System 4: Forced Air – Heat Recovery Ventilator/Energy Recovery Ventilator –Supplemental Dehumidification .27System 5: Packaged Terminal Heat Pump – Heat Recovery Ventilator/Energy RecoveryVentilator .28System 6: Packaged Terminal Heat Pump – Heat Recovery Ventilator/Energy RecoveryVentilator – Supplemental Dehumidification .29System 7: Radiant Heating – Heat Recovery Ventilator/Energy Recovery Ventilator .305 Verification Procedures and Tests . 31References . 32i
List of FiguresFigure 1: Balanced ventilation - Only balanced ventilation strategies are viable for multifamilyconstruction . 6Figure 2: Multifamily construction – Multifamily units share common surface areas withneighboring units. Ventilation air cannot be pulled from neighboring units for fire and smokecontrol reasons, for odor control reasons and for general IAQ reasons . 7Figure 3: Common wall construction – Common walls are required to meet fire and smokeassembly requirements . 8Figure 4: Floor assembly air sealing - Floor assemblies that are sound proofed and fire proofedwith liquid gypsum subflooring result in airtight wall assemblies at floor to wall connections . 8Figure 5: Weather-stripped corridor doors - Ventilation air is prohibited from being introduced intomultifamily units from corridors; multifamily unit to corridor doors are typically weatherstripped. 9Figure 6: Passive air inlet - Ventilation air can only be introduced into multifamily units throughinfiltration through exterior walls or directly into the units by ducted supply or passive airinlets - holes in the exterior walls . 9Figure 7: Stack effect in a multi-story building - Stack effect driven airflows in multi-storybuildings compromise smoke control and fire safety, adversely affect indoor air quality andcomfort as well as increase operating costs for space conditioning energy . 10Figure 8: Stack effect driven airflow - The air in lower units ends up in the upper units . 10Figure 9: Compartmentalization - Basically, you turn a ten story building into ten one storybuildings that are stacked on top of one another; by isolating the units from each other andfrom corridors, shafts, elevators and stairwells stack effect driven interior airflows can becontrolled . 11Figure 10: Distributed heating and cooling systems – Each unit is conditioned individually . 12Figure 11: Distributed heating and cooling systems – Each unit is conditioned individually . 12Figure 12: Individual supply and exhaust openings – Multiple exhaust grilles and supply grilles arerequired . 13Figure 13: Individual unit space conditioning – Each unit has its own air distribution system. 13Figure 14: Electric water heater - Electric water heaters do not need to be vented to the exteriorwhereas gas water heaters do . 14Figure 15: Gas water heater - Gas water heaters if used should be sealed combustion two-pipesystems vented directly to the exterior with combustion air ducted directly to the water heater14Figure 16: Clothes dryers - Where clothes dryers are installed they should be unventedcondensing units – or if vented to the exterior a provision for powered make-up air must beprovided. 15Figure 17: Kitchen range hood - It is recommended that make-up air be introduced below thecooking surface and that the range hood be wider and deeper than the cooking surface . 15Figure 18: Dehumidifier – In return closet of forced air system . 16Figure 19: Dehumidifier – In ducted return system . 16Figure 20: Dehumidifier – Located in return closet . 17Figure 21: Dehumidifier – Located in closet with louvered door . 17Figure 22: Corridor supply fan . 18Figure 23: Corridor conditioning . 19Figure 24: Elevator shaft smoke and hot gas vent . 19Figure 25: Corridor roof top supply system . 20Figure 26: Pre-conditioning corridor supply . 21Figure 27: Trash chute – Should be maintained at a negative pressure . 22Figure 28: Trash chute pressure control . 22Figure 29: Forced air – Outside air to return to side of air handler . 24Figure 30: Forced air – Outside air to return to side of air handler – supplemental dehumidification25Figure 31: Forced air – Heat recovery ventilator/energy recovery ventilator . 26ii
Figure 32: Forced air – Heat recovery ventilator/energy recovery ventilator – supplementaldehumidification . 27Figure 33: Packaged terminal heat pump – Heat recovery ventilator/energy recovery ventilator . 28Figure 34: Packaged terminal heat pump – Heat recovery ventilator/energy recovery ventilator –supplemental dehumidification. 29Figure 35: Radiant heating – Heat recovery ventilator/energy recovery ventilator . 30Unless otherwise noted, all figures were created by Building Science Corporation.iii
DefinitionsASHRAEAmeric
ASHRAE 62.2 2013. Measure Guideline: Ventilation Guidance for Residential High Performance New Construction – Multifamily Joseph Lstiburek Building Science Corporation September 2015. NOTICE This report was prepared as an account of work sponsored by an agency of the United States government. Neither the United States government nor any agency thereof, nor any of their employees .File Size: 2MBPage Count: 43
