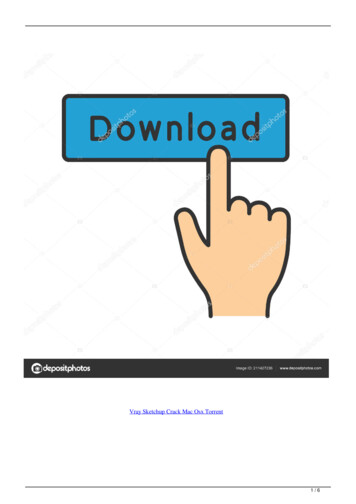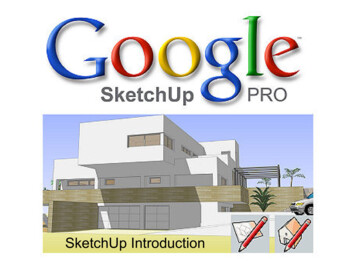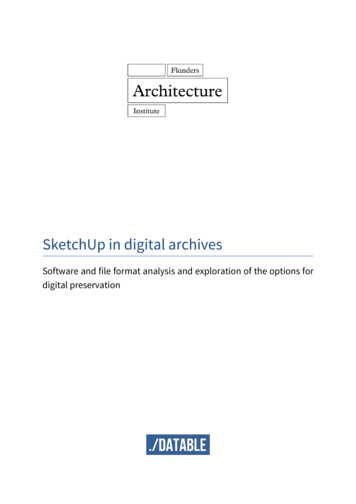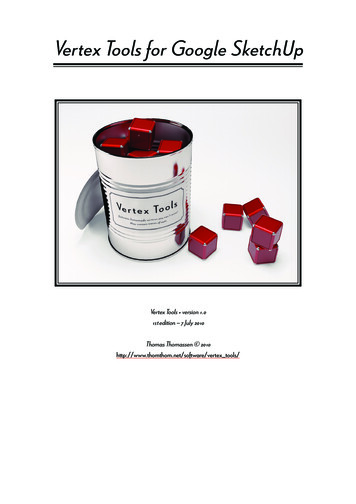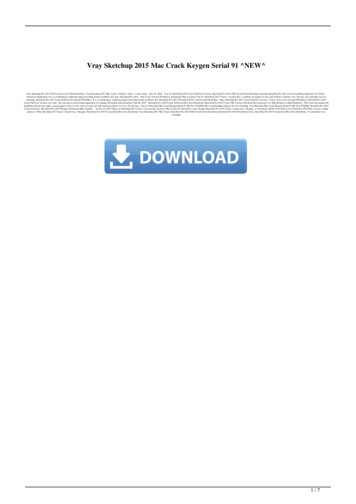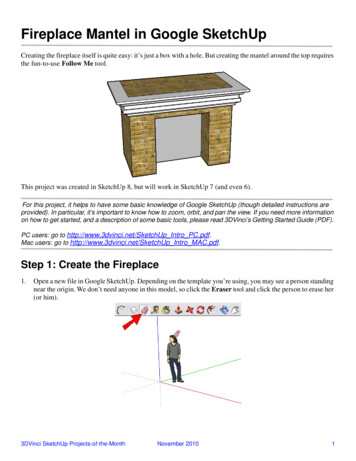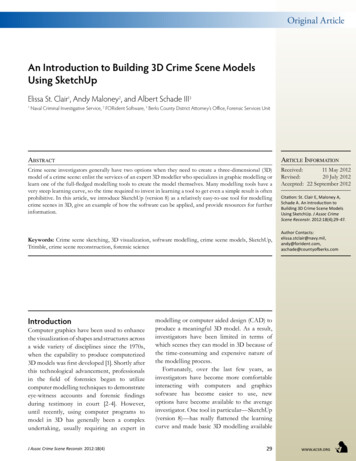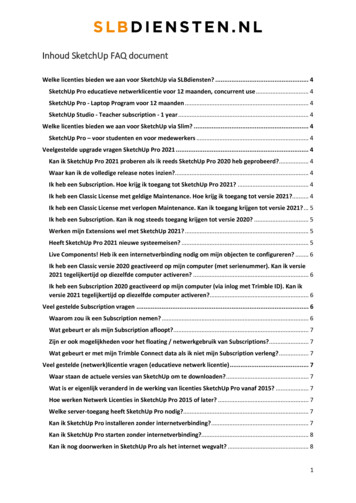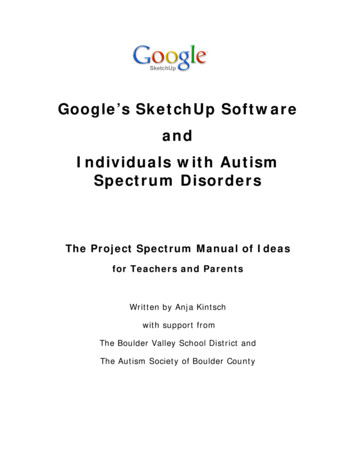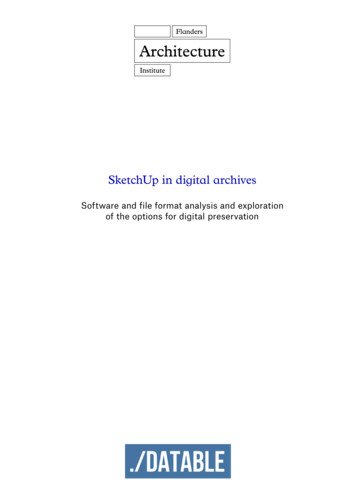
Transcription
SketchUp in digital archivesSoftware and file format analysis and explorationof the options for digital preservation1
SKETCHUP SOF T WARE AND FILE FORMATTitleSketchUp software and file format: exploration of the optionsfordigital preservationAuthor(s)Henk Vanstappen, DatableDateSeptember 2019LicenseThis document is licensed under the Attribution-ShareAlike4.0 Unported (CC BY-SA 4.0) license. Copyright may apply onthird party images2
SKETCHUP SOF T WARE AND FILE FORMATContentsp51. Executive Summaryp62. Introductionp73. SketchUp softwarep83.1. SketchUp products and product suitesp8Product suitesp8SketchUp for Webp8SketchUp Pro (Desktop)p9SketchUp LayOutp9SketchUp Viewersp93D Warehousep9Extensions Warehousep10Trimble Connectp113.2. Developer toolsp11Ruby APIp11SketchUp SDKp123.3. Software licensep133.4. System requirementsp143.5. Software features and toolsp14Features historyp16Drawing, Extrusion tool (push/pull) and Follow Mep163.5.3. Smoothed edges and sandboxp17Dynamic componentsp17Style Builderp18Solid modeling toolsp18Geolocation and display in Google Earthp19BIM supportp19Extensions or pluginsp204. SketchUp model and file formatp204.1. SketchUp model hierarchyp214.2. SketchUp model entitiesp21Edges, arcs, curves and polylinesp22Faces, circles and polygonsp22Shapes and solidsp23Color, texture and materialsp24Groups and Componentsp24Section Planep25Layersp25Visualization entities: fog, lightning, scenes, camera and viewsp26Supporting entities: text, dimensions, guidelinesp26Metadatap274.3. SketchUp file format structurep27Internal structurep28SketchUp file identification and signature3
SKETCHUP SOF T WARE AND FILE FORMATContentsp29External Referencesp29Bitrot vulnerabilityp304.4. Supported export formatsp303D Studiop30AutoCAD filesp31COLLADAp31FBXp31IFCp31KMZ Google Earthp32OBJp32PDF and EPSp32STLp32VRMLp33XSIp33Export formats supported by pluginsp33Export as 2D graphic filesp344.5. Importing SketchUp files in third party applicationsp354.6. Backward/forward compatibilityp364.7. Preservation risksp36Adoptionp36Technological a supportp385. Conclusion: towards a preservation policy for SketchUp filesp406. Referencesp437. Addendap437.1. SketchUp file signaturesp507.2. Software release and supported OS historyp527.3. SketchUp model hierarchyp547.4. Other formats used by SketchUpp54KMLp54SketchUp Backup File (SKB)p54SketchUp Classification file (SKC)p54SketchUp Layout filep55SketchUp License FIlep55SketchUp Material Filep55SketchUp Custom Location Datap55Extension definitions4
SKETCHUP SOF T WARE AND FILE FORMAT1. Executive SummaryThis report investigates the SketchUp software and file format. SketchUpis a software for the creation and visualisation of 3D design. Because of itsfrequent use, high heritage value and inherent preservation risks, the FlandersArchitecture Institute wishes to develop a preservation policy with regard to theSketchUp file format.The report starts with an overview of the SketchUp software and related tools,followed by a brief introduction in the software’s features. The next chapterfocuses on the SketchUp files, starting with a description of the geometrymodel, an exploration of the (undisclosed) internal file format structure andan investigation of the compatibility with other file formats. The last chapterdiscusses possible risks and vulnerabilities for preservation of SketchUp fileson the long term.SketchUp may be regarded as a stable format which is not at risk to becomeobsolete - at least not in the near future. Nevertheless, the overall conclusionis that archival institutions will need to take action and have to develop andimplement preservation policies for SketchUp files in their archives.Currently, the most viable approach is to preserve the essential characteristics (the‘significant properties’) without relying on specific hard- or software. In practicethis often comes down to the migration of files from the original format to a socalled ‘archival format’ that preserves the essential characteristics as accuratelyas possible. This archival format is expected to minimize the preservation risksin connection to adoption, platform independence, disclosure, transparencyand metadata support. Some of SketchUp’s supported export file formats maybe eligible for use as an archive format, but the way these different file formatssupport the required significant properties needs a more thorough investigation.5
SKETCHUP SOF T WARE AND FILE FORMAT2. IntroductionSince 2008, the Flanders Architecture Institute has executed and stimulatedresearch in the preservation of born digital architecture archives. Practicalexperience and previous analyses have shown that SketchUp is a widely adoptedformat for computer-aided design (CAD) and is frequently used within thearchitectural design process. This creative use of SketchUp means that theresulting SketchUp files have a high historical and cultural value. But as all digitalfiles, SketchUp files are fragile: bits can be damaged by wear and tear on thecarrier. And even if the bits are preserved well, files can become inaccessiblebecause of its dependency on a specific version of specific software on a specificoperating system. Where established solutions may exist for less complex files(image, sound), preserving CAD files with its numerous specifications and formats,has proven to be challenging.1To meet this challenge, the Flanders Architecture Institute wishes to developa preservation policy with regard to SketchUp format. This includes (1) thedevelopment of guidelines for architects and other archive creators, aimed atthe safeguarding of SketchUp files in the medium and long term and (2) thedevelopment of a preservation strategy for the trusted digital repositories.Currently, very little research is available on the SketchUp software and fileformat in the context of digital preservation. Research projects such as FACADEand DURAARK mention SketchUp, but in depth analysis is aimed at formatssuch as AutoCAD or preservation formats such as STEP or IFC.2,3 To develop apreservation policy, more in-depth knowledge is needed with regard to SketchUpand the SketchUp file format. That is why the Flanders Architecture Institute hascommissioned Datable to investigate the history, internal structure, applicationand possible risks in terms of preservation in the medium and long term of theSketchUp software and file format.The focus of this report is to give a better understanding of the SketchUp modeland file format in terms of preservation risks and the way they can be dealt with.This report was written for an audience of archivists who have to deal with thepreservation of SketchUp files,4 not so much towards the actual users of theSketchUp software (a whole range of manuals and tutorials is available for them).1 Ashenfelder, 20142 Smith, 20083 Beetz e.a., 20134 For a general introduction to the preservation of CAD archives, see Ball, 2013 and Vanstappen, 20116
SKETCHUP SOF T WARE AND FILE FORMAT3. SketchUp SoftwareSketchUp was originally developed by startup company @Last Software in 1999.The software was released to the public in August 2000 as a general purpose3D modeling tool.5 @Last Software made a successful move by allowing usersto place their SketchUp models into Google Earth. After the collaboration withGoogle to develop a plugin, Google acquired SketchUp on March 14, 2006. Googlereleased both a free version of SketchUp and a paid Pro version.On June 1, 2012, Trimble Navigation acquired SketchUp from Google.6 TrimbleInc. (1978) is a NASDAQ listed company based in Sunnyvale, California. Trimblesells products and services into the land survey, construction, agriculture,transportation, telecommunications, asset tracking, mapping, utilities and mobileresource management industries.7SketchUp is now mainly used in the construction, services, education andmanufacturing industries.8 SketchUp was quickly adapted by the architecturalcommunity because of its intuitive interface. The software plays a major role indifferent stages of the design process. It is most often used as a visualization tool,along with other design tools such as AutoCAD. Just as physical scale models, athree-dimensional rendering can be viewed from different angles. Applicationssuch as SketchUp give the opportunity to create walkthroughs and other waysto virtually explore a design. Visualizations are often used to show a design toa (potential) client, but they will also give the architect the opportunity to get abetter understanding of the design and discover eventual flaws — better than atwo-dimensional representation does.9 Therefore, a SketchUp file can represent amilestone in the design process.5 Bethany (2018)6 https://www.trimble.com/news/release.aspx?id 042612a7 https://www.trimble.com8 https://discovery.hgdata.com/product/SketchUp-pro9 Vanstappen (2011)10 d-administration/subscriptions7
SKETCHUP SOF T WARE AND FILE FORMAT3.1 SketchUp products and product suites Product suitesCurrently (2019), SketchUp products are offered in a Free, Shop, Pro and Studiobundle.10 Each bundle is targeted towards a different audience.FreeShopProStudioSketchUp for WebSketchUp Pro DesktopTrimble Connect/Business3D WarehouseExtension WarehouseDesktop ViewerMobile viewerVR viewerLayoutSketchUp for WebSketchUp for Web is a SaaS application that runs in a browser only. With the freeversion, users can create 3D models and save them to the cloud or locally. Files canbe saved as a native SketchUp file or exported to DAE, KML or STL files.11 The freeversion is available for personal use only. Users have access to the 3D warehouse,but can’t use the extensions. SketchUp for Web doesn’t support dynamiccomponents or solid modeling. BIM features are not supported either. The paidversions (Shop bundle and above) offer extended features, access to the ExtensionWarehouse and support from Trimble. As a SaaS application, SketchUp for Web isessentially versionless.SketchUp Pro (Desktop)Contrary to SketchUp for Web, SketchUp Pro can be used as a desktop application.It has extended functionalities and gives access to the Extensions Warehouse.Also, SketchUp LayOut is included. SketchUp Make was a free-of-charge desktopversion of SketchUp, released by Trimble in 2013. It was available for home,personal and educational use. As of November 2017, Trimble stopped bringing outfurther releases of SketchUp Make. Although not promoted by Trimble, SketchUpMake is still available for download.1211 For an explanation of export file formats, see chapter 4.412 make-2017-2-2555-90782-enx64-exe (Win) or make-2017-3-11690851-en-dmg (macOS)s8
SketchUp LayOutLayOut is an application that is shipped with SketchUp Pro, to make professional2D presentations of SketchUp Pro models. SketchUp Pro models can be placedin multiple views on a template (e.g. a house style) and be provided with graphicelements such as titles, arrows, logos and photos for print or screen presentations.LayOut files (extension .layout) can sync with SketchUp files: any edits made toa SketchUp drawing will be instantly updated in the LayOut document. LayOutdocuments can be exported to JPG, PNG, PDF, DWG or DXF.13SketchUp ViewersThe SketchUp Viewer for desktop is available as a free download. It allows usersto view 3D models (orbiting, panning, playing animations), change camera settingsor view object properties. Models can be printed as well, but editing or exporting amodel is not possible.14SketchUp Mobile Viewer enables the storage and sharing of 3D models on an iOSor Android mobile device. The app offers augmented reality (AR) model viewingcapabilities for users with an ARKit (iOS)15 or ARCore (Android)16 enabled device.The demo models that ship with the app can be used to test out the AR modelviewing features. In order to view own models in AR, an active SketchUp Shop,SketchUp Pro or SketchUp Studio subscription is required. Alternatively, SketchUpFree subscribers can purchase access to the AR Model viewing features on astandalone basis via in-app subscription.17 Trimble also offers virtual reality (VR)and extended reality (XR) applications for Oculus Rift, HTC Vive or Hololens. Asthe mobile viewer, these apps are freely available but a subscription is required toupload models.183D WarehouseWith the 3D Warehouse, users can upload and share their own models to anonline platform where other users can find, download and reuse them, e.g.as a component in new models. The warehouse is accessible via the desktopapplication and via a web interfaceExtensions WarehouseSince the 2013 version, Trimble has increased the possibilities for third partydevelopers to create extensions on the application. As such, they created theExtension Warehouse, allowing users to share and download SketchUp pluginsand extensions. To assure the quality of the extensions, developers must submita request before they can upload extensions.1913 rinting-your-layout-document14 hUp-viewer-desktop15 t/16 https://developers.google.com/ar/discover/17 ng-your-models-augmented-reality18 hUp-viewer-vr19 Bethany, 20189
Trimble ConnectTrimble Connect is a way to store, sync, reference, share, and collaborate on designand build projects. After signing up, a user can upload SketchUp, PDF, DXF or IFCfiles. Trimble Connect allows users to publish, open, import reference files andupdate SketchUp files from Trimble Connect project folders. To use the service,a Trimble Connect extension has to be installed in the SketchUp application. 2020 els-using-trimble-connect10
SKETCHUP SOF T WARE AND FILE FORMAT3.2. Developer toolsRuby APIThe SketchUp Ruby API makes interaction with SketchUp models and theSketchUp application possible. 21 Ruby is a programming language and anApplication Programming Interface (API). SketchUp does not rely on having Rubyinstalled: SketchUp has Ruby packaged inside of it. 22SketchUp SDKThe SketchUp SDK is available for Mac and Windows and includes the SketchUpC API, the LayOut C API and the SketchUp Importer/Exporter Interface. 23This SDK allows for more complex functionality and possible performanceimprovements.The SketchUp C API is an interface for reading and writing data to and fromSketchUp models. This API interacts directly with SketchUp files. The LayOut CAPI is an interface for reading and writing data to and from LayOut documents.Both APIs can create new documents and read or modify existing documents. TheSketchUp Importer/Exporter interface allows creating native SketchUp importerand exporter modules that are available directly within SketchUp as an import orexport option.The SketchUp SDK for C is no longer supported since version 2019 M1. 2421 started22 SketchUp 2014, 2015 and 2016 use Ruby 2.0.0. SketchUp 2017 uses Ruby 2.223 https://extensions.SketchUp.com/en/developer center/SketchUp sdk24 nt-c-api-removal/9494311
SKETCHUP SOF T WARE AND FILE FORMAT3.3. Software licenseThe SketchUp application is commercial, proprietary software. The source code isundisclosed. The license prohibits, among other things:25(a) to decompile, disassemble, or otherwise reverse engineer the software;(b) to attempt to reconstruct or discover any source code, underlying ideas,algorithms, file formats or programming interfaces of the software;(c) t o copy, modify or translate any part of the software, create a derivativework of any part of the software, or incorporate the software into or withother software;(d) to use or host the software in a virtual server environment.SketchUp applications may contain or be provided with certain third-partysoftware (including open source software or other software which may be madeavailable in source code form) and data sets, which may be licensed under thethird party license. 26Because SketchUp licensing is managed online through a licensing server, theuser’s computer must be online to add or remove a SketchUp license. Users with asubscription need to sign in on the Trimble account manager before they can usethe application. 2725 https://www.SketchUp.com/license/f/SketchUp26 on27 ing-license-error-messages12
SKETCHUP SOF T WARE AND FILE FORMAT3.4. System requirementsSystem requirements may change with every version of the software. Anoverview of the supported operating systems is given in the Addenda. Therequirements of the current version (2019) are as follows:Hardware requirements: 2 GHz processor (minimum is 1 GHz) 8 GB RAM (minimum 4 GB) 700 MB of available hard-disk space (minimum 500 MB) 3D class video card with 1 GB of memory or higher (minimum is 512MB) and support for hardware acceleration. The video card drivermust support OpenGL 3.028 or higher. Intel-based video cards are notrecommended. 3-button, scroll-wheel mouse. An internet connection to authorize SketchUp and to use some features(e.g. 3D Warehouse).Supported operating system: Windows: 64-bit version of Windows 10, Windows 8 or Windows 7 ,with Microsoft Internet Explorer 9.0 or higher and .NET Frameworkversion 4.5.2. Mac OS 10.14 (Mojave), Mac OS 10.13 (High Sierra), and 10.12 (Sierra) with Safari.Older operating systems (Windows Vista and older, MacOS 10.11 and older)don’t run the current SketchUp versions. A Linux version of SketchUp isn’tavailable but it is possible to run SketchUp on Linux using Wine. 29SketchUp doesn’t support operation in a virtualized environment such asVMWare or Citrix, Boot Camp, Parallels or Remote Desktop Connection (RDC)on any similar platform. The use of these and any other virtualized environmentsis prohibited by the license agreement.28 Open Graphics Library (OpenGL) is an application programming interface (API)for rendering 2D and 3D vector graphics. The API is used to interact with the graphics processingunit (GPU). OpenGL is open source and platform independent. OpenGL 3.0was released in 2008.29 Wine is a compatibility layer that allows to run applications developed for Microsoft on theLinux operating system.13
SKETCHUP SOF T WARE AND FILE FORMAT3.5. Software features and toolsFeatures historyThe table below shows the major releases of SketchUp with an overview ofadded features and changes in the functionality of the software.30, 31, 32, 33, 34Maintenance releases, which mainly contain bug fixes or improved OS support,are excluded from this table. All features apply to the most advanced version ofthe software (i.e. SketchUp Pro).Version1.0.20(Pre-release)1.2234DateNew Features2000standard views and rotations, camera tool, shadows, .;inference drawing tools;extrusion tool (push/pull) and move tool;selection tool;object library;limited import to DWG and DXF, 2D export to graphical fileformats.2001self-casting real-time shadows;export individual views in the Epix format;metric units;improved support for importing and exporting AutoCADDWG files andexporting 3ds max/3D studio viz files.2001components (v. 2 or or earlier);materials (with imported bitmap) (v. 2 or or earlier);camera positions (v. 2 or or earlier);paint tool.2003new equidistant and tangent inferences;curved polyline behaves as a circle or arc;softened edges;opacity;screen and leader text;output of Tour as VAI video;export to VRML, PDF, EPS;intersection of volumes;wrapping or projecting materials around 3D volumes.2004Ruby scripting interface;Face Me, which makes 2D components look 3D;Texture Tweaker, enabling textures and photos to bestretched andmanipulated across a continuous surface;Follow Me, for pushing and pulling a surface along a path;The Intersector, aiding users in intersecting complexshapes with a singlemouse click.30 e-notes31 fo32 SketchUp for Mac users, 200233 Products: SketchUp 4.0., 200434 Google Announces the Launch of Google SketchUp 8, 201014
52004updated interface;Outliner palette (view and work with componenthierarchies);improved rendering and transparency of bitmaps;improved DWG/DXF, VRML, 3DS and OBJ export;FVX and XSI export;Sandbox.62007-01-09view models from different perspectives;support of labels;Look-around tool.72008-11-17dynamic components;tabular reporting on model entities;Stylebuilder integrated in application.82010-01-09A redesigned workflow for geospatial modeling: modelerscan now accessimagery and terrain data from Google Earth;Solid tools for performing ‘boolean’ modeling operations(Union, Intersect,Subtract, Trim, and Split);additions in LayOut 3;export to DWG/DXF 2010.8M42012-08-28re-branded as a Trimble product.8M52012-12-19extended language support: French, Italian, German,Spanish, Japanese,Korean, Traditional Chinese, Simplified Chinese andBrazilian Portuguese,Russian and Dutch.20132013-05-21Extension Warehouse.20142014-02-27updated the DWG libraries to support AutoCAD 2013;Ruby API runtime upgraded to Ruby 2.0;Arc tool; faster shadowing;BIM Classifier;IFC export.2014 M12014-06-03ability to import classification systems that referenceexternal files.20152014-11-033-Point Arc Tool;Rotated Rectangle Tool;IFC-import.2015-11-17deprecated export of Epix (*.epx) image file format;Trimble Connect integrated in SU;support of reference files on the web (e.g. Dropbox);improved materials library.2016-11-07reworked 3D framework (the way models are displayed)with faster renderingof objects and better transparency;The Extension Manager;rewritten Trimble Connect Extension;DWG/DXF Exporter improvements.20182017-11-14Advanced Attributes to embed information into a modelwhen creating andmanaging components (e.g. price, size and URL incomponents or owner andstatus attributes for each component instance);IFC Export Improvements;natively support the import and export of STL files;rewritten DWG Importer.20192019-02-05import/export support of DWG/DXF release 2018.2016201715
Drawing, Extrusion tool (push/pull) and Follow MeFrom the beginning, SketchUp came with a small but intelligent set of drawingtools. These tools support the drawing of circles, polygons, arcs, rectanglesand freehand form. SketchUp designing is supported by a system of inferencedrawing that anticipates the intentions of the user, comparing possible 2Dline positions with the main axes and the existing model, allowing interactivedrawing in 3D space. With the patented extrusion tool, a user can select a faceand drag it up or down to produce and control the depth of a 3D volume.35 TheMove tool allows to select an edge and move it to change the shape of the faceor volume it is part of. Version 4 introduced the Follow Me tool which allowsusers to push or pull a surface along a path.Smoothed edges and sandboxThe SketchUp file format meshes all curved shapes, but since version 3there is a workaround to represent meshed lines or volumes as a smoothline or surface: when a polyline curve is added with the Arc or Circle tools,SketchUp remembers the higher level shape information so that the diameteror the number of line segments can retrospectively be changed. Also, whena curved or freehand shape is pushed/pulled to create a curved face, theselines automatically appear ‘softened’ and all internal lines are hidden and theundesirable faceting disappears. One can also ‘smooth’ curved faces whichrenders adjoining faces with a smooth tonal gradient again improving outputquality.36Since version 5, SketchUp includes a Sandbox tool to model terrain (the ‘ground’on which a model stands). SketchUp uses hidden geometry to achieve thissmooth surfaces and edges. Terrain modelling with the Sandbox tool is based ona special type of geometry called a triangulated irregular network (TIN), whichbasically is a group composed of triangles.In general, ‘smooth’ lines on a screen are stored as faceted lines with some‘smoothing’ parameters. When a model is exported (e.g. as part of a preservationworkflow), it will depend on the export format and the software if and how thiscan affect the properties of the model (cf. Chapter 4.4. on Supported exportformats).‘Smoothed’ edges in a triangulated object Trimble35 U.S. Patent 6628279, granted in September 2003, on the “Push/Pull” technology.36 http://designer-info.com/Writing/SketchUp 3.htm16
Dynamic componentsIn SketchUp Pro a user can add attributes to create dynamic components(available since version 7). This way users can then configure certain aspectsof the component, or the component can behave dynamically, e.g. add steps tostaircases or pickets to fences as the component is scaled, making the modelinteractive.37 A user can choose from predefined attributes or create customattributes.Dynamic component TrimbleStyle BuilderAlso since version 7, the Style Builder enables users to create custom stylesand apply them to SketchUp models. This way a user can create sketchy-edgestyles based pencil lines, pen strokes or thick graphite lines. The style can becreated by lines drawn on paper or digitally in an image-editing program.Style applied to a model37 https://masterSketchUp.com/history-of-SketchUp/17
Solid modeling toolsA solid is any 3D model (component or group) that has a finite closed volume.With SketchUp’s Solid tools, new shapes can be created by combining orcutting one shape with another.38 Solid tools consist of several operations, suchas removing geometry inside overlapping groups or components, merging twoor more solid entities, subtracting one solid entity to another, intersecting orsplitting.Creating solids by intersection TrimbleGeolocation and display in Google EarthExisting terrains can be imported in a SketchUp model as an image file, as aTIN or as a polygon mesh.39 Until 2017 the satellite images of Google Earthwere used in the geolocation function. This was possible because Trimble hadagreed with Google when taking over SketchUp that the Google Earth mapsand images could be used in SketchUp for five years. After this period, Googlehas discontinued the possibility for developers to use the Google Earth API.Trimble replaced Google Earth with OpenStreetMaps. SketchUp Pro 2017and later versions now use image material made available by DigitalGlobe. Toincrease the difference between SketchUp Pro and the free Make version andto justify the costs for the Pro version, the Geo-location function is no longeravailable in SketchUp Make 2017.40 However, it is still possible to view models inGoogle Earth, provided that Google Earth is installed locally. Locations can alsobe added manually by entering the latitude and longitude values of the desiredposition.38 plex-3d-shapes-solid-tools39 eexisting-terrain-SketchUp-andgeolocate-model40 ijzigingen-SketchUp-3d-warehouseengeo-location18
BIM supportSince version 2014, SketchUp has extended its support for Building InformationModelling (BIM). The BIM-Classifier allows the user to enrich the model withmetadata to improve interoperability with BIM applications. The classifier tagsgeometry with industry-standard object types (walls, slabs, roofs ) Geometrymust be converted to components first and a classification needs to be imported.This can be an IFC classification, but other standard or custom classifications canbe applied too. Models with classified objects can be exported as an IFC file (cf.Chapter 4.4 Supported export formats). A report of all the classified componentscan be exported as a CSV file with the Generate Report function in SketchUp.The resulting CSV file can be inserted as a table in LayOut. The classification isembedded in the SketchUp file and can be exported as an SKC file.41Extensions or pluginsAs mentioned before, extensions allow users to add special features toSketchUp. Extensions can be managed from within the desktop application.The Extension Warehouse contains over 700 extensions, in different categoriesand for different industries. In this context it is worth mentioning that theextension warehouse contains over 180 extensions that support import and/orexport to other file formats.41 objects19
SKETCHUP SOF T WARE AND FILE FORMAT4. SketchUp model and file format4.1. SketchUp model hierarchyThe SketchUp model supports 3D, polygonal, textured, and shaded modelsthat contain faces, edges, component definitions and component instances.The objects that form a model are called entities. Core entities are the drawingelements, which basically consist of edges. A SketchUp model doesn’t supportcurved entities (e.g. NURBS, B-splines or Bezier curves), point geometries(features represented by a single coordinate) or point clouds.The API documentation lists the entity classes and subclasses that can be usedto interact with a model.42 This gives an insight into the structure of an SketchUpmodel and its entities. A list of these classes is provided in Addendum 3. Mostof these classes and corresponding entities have been part of the SketchUpmodel since version 6.0. In the next chapters of this section, we’ll explore thecharacteristics of some of these entities.42 http://ruby.SketchUp.com20
SKETCHUP SOF T WARE AND FILE FORMAT4.2. SketchUp model entitiesEdges, arcs, curves and polylinesEdges (also called line entities) form the structural foundation of all models.Lines are always str
Contrary to SketchUp for Web, SketchUp Pro can be used as a desktop application. It has extended functionalities and gives access to the Extensions Warehouse. Also, SketchUp LayOut is included. SketchUp Make was a free-of-charge desktop version of SketchUp, released by Trimble in 2013. It was available for home, personal and educational use.
