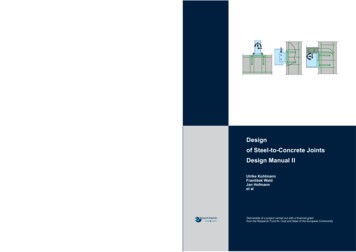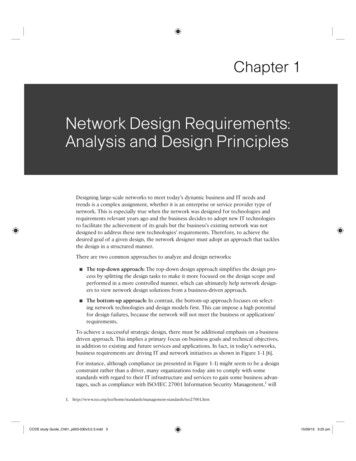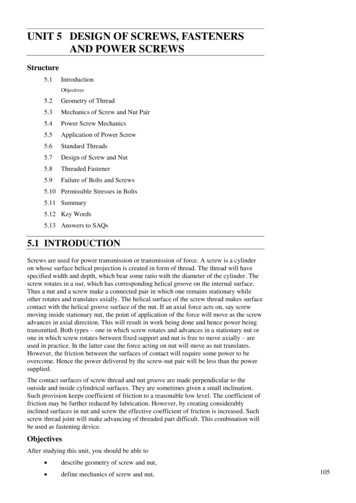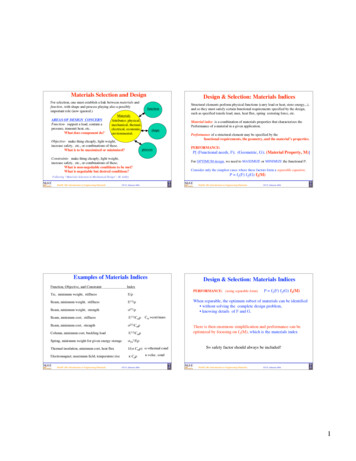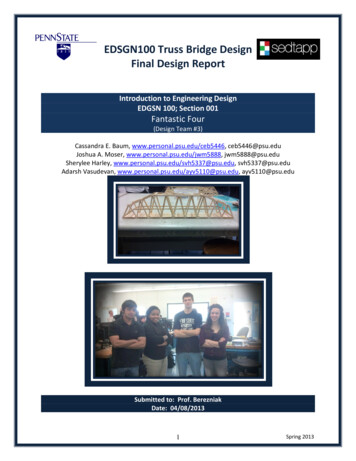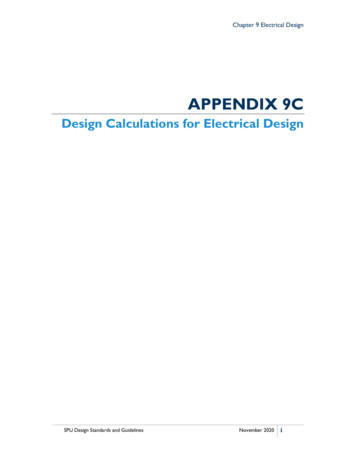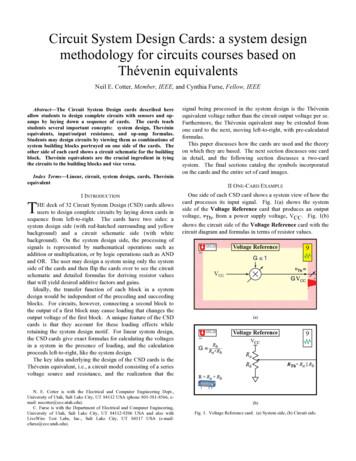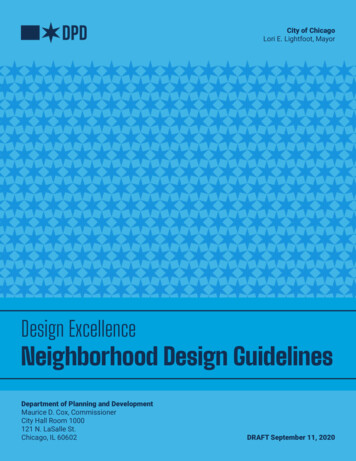
Transcription
Manual for Design andDetailings ofReinforced Concrete toCode of Practice forStructural Use of Concrete2004Housing DepartmentMay 2008(Version 2.3)
AcknowledgementWe would like to express our greatest gratitude to Professor A.K.H. Kwanof The University of Hong Kong who has kindly and generously providedinvaluable advice and information during the course of our drafting ofthe Manual. His advice is most important for the accuracy andcompleteness of contents in the Manual.
ContentsPage1.0Introduction12.0Some highlighted aspects in Basis of Design33.0Beams104.0Slabs495.0Columns686.0Column Beam Joints937.0Walls1028.0Corbels1169.0Cantilever Structures12410.0 Transfer Structures13211.0 Footings13712.0 Pile Caps14513.0 General R.C. Detailings15614.0 Design against Robustness16315.0 Shrinkage and Creep16816.0 Summary of Aspects having significant Impacts on Current Practices 184References194AppendicesAppendix A –Appendix B –Clause by Clause Comparison between “Code of Practice forStructural Use of Concrete 2004” and BS8110Assessment of Building AccelerationsAppendix C –Derivation of Basic Design Formulae of R.C. Beam sectionsagainst FlexureAppendix D –Appendix E –Appendix F –Underlying Theory and Design Principles for Plate Bending ElementMoment Coefficients for three side supported SlabsDerivation of Design Formulae for Rectangular Columns to RigorousStress Strain Curve of ConcreteDerivation of Design Formulae for Walls to Rigorous Stress StrainCurve of ConcreteEstimation of support stiffnesses of vertical support to transferstructuresDerivation of Formulae for Rigid Cap AnalysisMathematical Simulation of Curves related to Shrinkage and CreepDeterminationAppendix G –Appendix H –Appendix I –Appendix J –
Version 2.31.0Introduction1.1Promulgation of the Revised CodeMay 2008A revised concrete code titled “Code of Practice for Structural Use of Concrete2004” was formally promulgated by the Buildings Department of Hong Kongin late 2004 which serves to supersede the former concrete code titled “TheStructural Use of Concrete 1987”. The revised Code, referred to as “the Code”hereafter in this Manual will become mandatory by 15 December 2006, afterexpiry of the grace period in which both the revised and old codes can be used.1.2Main features of the CodeAs in contrast with the former code which is based on “working stress” designconcept, the drafting of the Code is largely based on the British StandardBS8110 1997 adopting the limit state design approach. Nevertheless, thefollowing features of the Code in relation to design as different from BS8110are outlined :(a)(b)(c)(d)(e)Provisions of concrete strength up to grade 100 are included;Stress strain relationship of concrete is different from that of BS8110for various concrete grades as per previous tests on local concrete;Maximum design shear stresses of concrete ( v max ) are raised;Provisions of r.c. detailings to enhance ductility are added, togetherwith the requirements of design in beam-column joints (Sections 9.9and 6.8 respectively);Criteria for dynamic analysis for tall building under wind loads areadded (Clause 7.3.2).As most of our colleagues are familiar with BS8110, a comparison tablehighlighting differences between BS8110 and the Code is enclosed inAppendix A which may be helpful to designers switching from BS8110 to theCode in the design practice.1.3Outline of this ManualThis Practical Design Manual intends to outline practice of detailed design anddetailings of reinforced concrete work to the Code. Detailings of individual1
Version 2.3May 2008types of members are included in the respective sections for the types, thoughSection 13 in the Manual includes certain aspects in detailings which arecommon to all types of members. Design examples, charts are included, withderivations of approaches and formulae as necessary. Aspects on analysis areonly discussed selectively in this Manual. In addition, as the Department hasdecided to adopt Section 9.9 of the Code which is in relation to provisions for“ductility” for columns and beams contributing in the lateral load resistingsystem in accordance with Cl. 9.1 of the Code, conflicts of this section withothers in the Code are resolved with the more stringent ones highlighted asrequirements in our structural design.As computer methods have been extensively used nowadays in analysis anddesign, the contents as related to the current popular analysis and designapproaches by computer methods are also discussed. The background theoryof the plate bending structure involving twisting moments, shear stresses, anddesign approach by the Wood Armer Equations which are extensively used bycomputer methods are also included in the Appendices in this Manual fordesign of slabs, flexible pile caps and footings.To make distinctions between the equations quoted from the Code and theequations derived in this Manual, the former will be prefixed by (Ceqn) andthe latter by (Eqn).Unless otherwise stated, the general provisions and dimensioning of steel barsare based on high yield bars with f y 460 N/mm2.1.4Revision as contained in Amendment No. 1 comprising major revisionsincluding (i) exclusion of members not contributing to lateral load resistingsystem from ductility requirements in Cl. 9.9; (ii) rectification of ε0 in theconcrete stress strain curves; (iii) raising the threshold concrete grade forlimiting neutral axis depths to 0.5d from grade 40 to grade 45 for flexuralmembers; (iv) reducing the x values of the simplified stress block forconcrete above grade 45 are incorporated in this Manual.2
Version 2.32.0Some highlighted aspects in Basis of Design2.1Ultimate and Serviceability Limit statesMay 2008The ultimate and serviceability limit states used in the Code carry the usualmeaning as in BS8110. However, the new Code has incorporated an extraserviceability requirement in checking human comfort by limiting accelerationdue to wind load on high-rise buildings (in Clause 7.3.2). No method ofanalysis has been recommended in the Code though such accelerations can beestimated by the wind tunnel laboratory if wind tunnel tests are conducted.Nevertheless, worked examples are enclosed in Appendix B, based onapproximation of the motion of the building as a simple harmonic motion andempirical approach in accordance with the Australian Wind Code AS/NZS1170.2:2002 on which the Hong Kong Wind Code has based in derivingdynamic effects of wind loads. The relevant part of the Australian Code isAppendix G of the Australian Code.2.2Design LoadsThe Code has made reference to the “Code of Practice for Dead and ImposedLoads for Buildings” for determination of characteristic gravity loads fordesign. However, this Load Code has not yet been formally promulgated andthe Amendment No. 1 has deleted such reference. At the meantime, the designloads should be therefore taken from HKB(C)R Clause 17. Nevertheless, thedesigner may need to check for the updated loads by fire engine for design ofnew buildings, as required by FSD.The Code has placed emphasize on design loads for robustness which aresimilar to the requirements in BS8110 Part 2. The requirements include designof the structure against a notional horizontal load equal to 1.5% of thecharacteristic dead weight at each floor level and vehicular impact loads(Clause 2.3.1.4). The small notional horizontal load can generally be coveredby wind loads required for design. Identification of key elements and designfor ultimate loads of 34 kPa, together with examination of disproportionatecollapse in accordance with Cl. 2.2.2.3 can be exempted if the buildings areprovided with ties determined by Cl. 6.4.1. The usual reinforcement provisionsas required by the Code for other purposes can generally cover the requiredties provisions.3
Version 2.3May 2008Wind loads for design should be taken from Code of Practice on Wind Effectsin Hong Kong 2004.It should also be noted that there are differences between Table 2.1 of theCode that of BS8110 Part 1 in some of the partial load factors γf. Thebeneficial partial load factor for earth and water load is 1. However, lowervalues should be used if the earth and water loads are known to beover-estimated.Materials – ConcreteTable 3.2 has tabulated a set of Young’s Moduli of concrete up to grade 100.The values are generally smaller than that in BS8110 by more than 10% andalso slightly different from the former 1987 Code. The stress strain curve ofconcrete as given in Figure 3.8 of the Code, whose initial tangent isdetermined by these Young’s Moduli values is therefore different from Figure2.1 of BS8110 Part 1. Furthermore, in order to achieve smooth (tangential)connection between the parabolic portion and straight portion of the stressstrain curve, the Code, by its Amendment No. 1, has shifted the ε 0 value tof cu1.34( f cu / γ m )instead of staying at 2.4 10 4Ecγmwhich is the value inBS8110. The stress strain curves for grade 35 by the Code and BS8110 areplotted as an illustration in Figure 2.1.Comparison of stress strain profile between the Code andBS8110 for Grade 35The CodeBS8110181614Stress (MPa)2.312108642000.20.40.6Distance ratio from neutral axis0.8Figure 2.1 - Stress Strain Curves of Grade 35 by the Code andBS811041
Version 2.3May 2008From Figure 2.1 it can be seen that stress strain curve by BS8110 envelops thatof the Code, indicating that design based on the Code will be slightly lesseconomical. Design formulae for beams and columns based on these stressstrain curves by BS8110, strictly speaking, become inapplicable. A fullderivation of design formulae and charts for beams, columns and walls aregiven in Sections 3, 5 and 7, together with Appendices C, F and G of thisManual.Table 4.2 of the Code tabulated nominal covers to reinforcements underdifferent exposure conditions. However, reference should also be made to the“Code of Practice for Fire Resisting Construction 1996”.To cater for the “rigorous concrete stress strain relation” as indicated in Figure2.1 for design purpose, a “simplified stress approach” by assuming arectangular stress block of length 0.9 times the neutral axis depth has beenwidely adopted, as similar to BS8110. However, the Amendment No. 1 of theCode has restricted the 0.9 factor to concrete grades not exceeding 45. For 45 fcu 70 and 70 fcu, the factors are further reduced to 0.8 and 0.72respectively as shown in Figure 2.20.0035 for fcu 600.0035 – 0.0006(fcu – 60)1/2 for fcu 600.67fcu/γm0.9x for fcu 45;0.8x for 45 fcu 70;0.72x for 70 fcustrainstressFigure 2.2 – Simplified stress block for ultimate reinforced concrete design2.4Ductility Requirements (for beams and columns contributing to lateral loadresisting system)As discussed in para. 1.3, an important feature of the Code is the incorporationof ductility requirements which directly affects r.c. detailings. By ductility werefer to the ability of a structure to undergo “plastic deformation”, which is5
Version 2.3May 2008comparatively larger than the “elastic” one prior to failure. Such ability isdesirable in structures as it gives adequate warning to the user for repair orescape before failure. The underlying principles in r.c. detailings for ductilityrequirements are highlighted as follows :(i)Use of closer and stronger transverse reinforcements to achieve betterconcrete confinement which enhances both ductility and strength ofconcrete against compression, both in columns and beams;axial compressionconfinement by transversere-bars enhances concretestrength and ductility of theconcrete core within thetransverse re-barsFigure 2.3 – enhancement of ductility by transverse reinforcements(ii)Stronger anchorage of transverse reinforcements in concrete by meansof hooks with bent angles 135o for ensuring better performance ofthe transverse reinforcements;(a) 180o hook(b) 135o hook(c) 90o hookAnchorage of link in concrete : (a) better than (b); (b) better than (c)Figure 2.4 – Anchorage of links in concrete by hooks(In fact Cl. 9.9.1.2(b) of the Code has stated that links must beadequately anchored by means of 135o or 180o hooks and anchorage bymeans of 90o hooks is not permitted for beams. Cl. 9.5.2.2, Cl. 9.5.2.3and 9.9.2.2(c) states that links for columns should have bent angle at6
Version 2.3(iii)(iv)May 2008least 135o in anchorage. Nevertheless, for walls, links used to restrainvertical bars in compression should have an included angle of not morethan 90o by Cl. 9.6.4 which is identical to BS8110 and not a ductilityrequirement;More stringent requirements in restraining and containing longitudinalreinforcing bars in compression against buckling by closer andstronger transverse reinforcements with hooks of bent angles 135o;Longer bond and anchorage length of reinforcing bars in concrete toensure failure by yielding prior to bond slippage as the latter failure isbrittle;Ensure failure by yielding hereinstead of bond failure behindbar in tensionLonger and strongeranchorageFigure 2.5 – Longer bond and anchorage length of reinforcing bars(v)Restraining and/or avoiding radial forces by reinforcing bars onconcrete at where the bars change direction and concrete cover is thin;Radial force by bartending to cause concretespalling if concrete isrelatively thinRadial force by barinward on concretewhich is relatively thickFigure 2.6 – Bars bending inwards to avoid radial forces on thin concrete cover(vi)Limiting amounts of tension reinforcements in flexural members asover-provisions of tension reinforcements will lead to increase of7
Version 2.3May 2008neutral axis and thus greater concrete strain and easier concrete failurewhich is brittle;εcεcxxLesser amount of tensilesteel, smaller x, smaller εcGreater amount of tensilesteel, greater x, greater εcFigure 2.7 – Overprovision of tensile steel may lower ductility(vii)More stringent requirements on design using high strength concretesuch as (a) lowering ultimate concrete strain; (b) restricting percentageof moment re-distribution; and (c)
Manual for Design and Detailings of Reinforced Concrete to Code of Practice for Structural Use of Concrete 2004 Housing Department May 2008 (Version 2.3)
