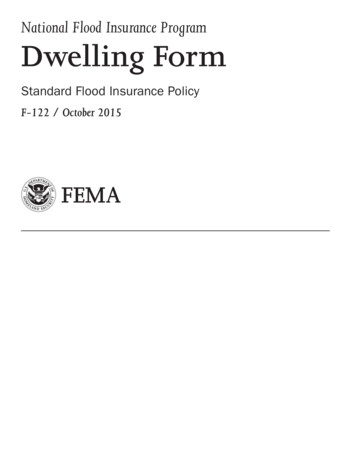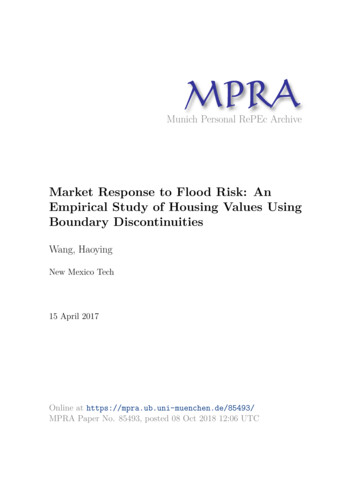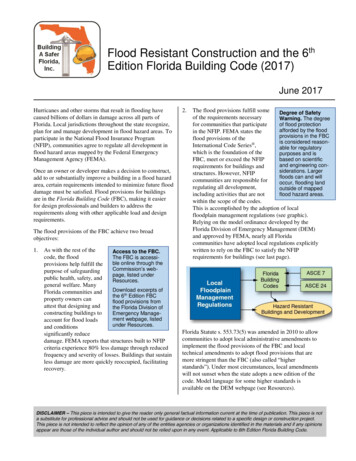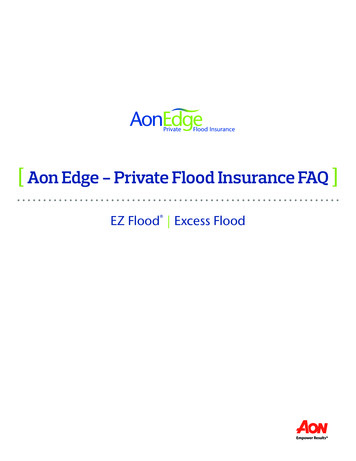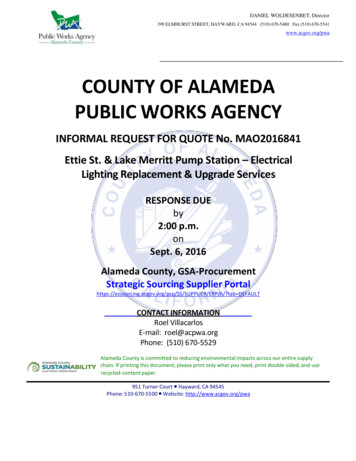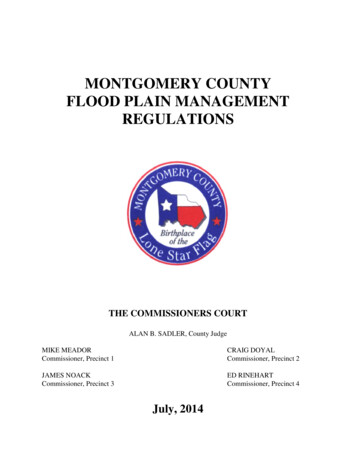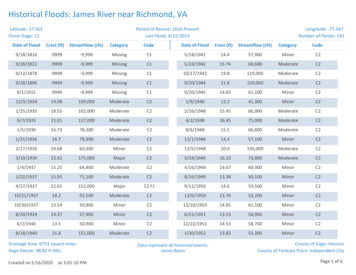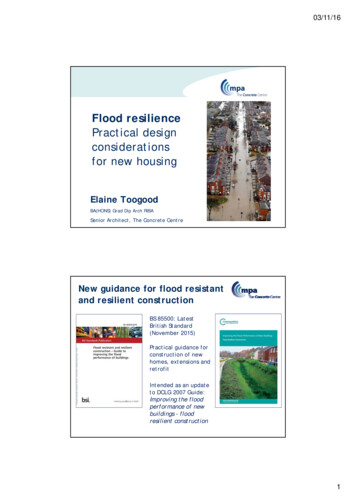
Transcription
03/11/16Flood resiliencePractical designconsiderationsfor new housingElaine ToogoodBA(HONS) Grad Dip Arch RIBASenior Architect, The Concrete CentreNovember 2016New guidance for flood resistantand resilient constructionBS 85500: LatestBritish Standard(November 2015)Practical guidance forconstruction of newhomes, extensions andretrofitIntended as an updateto DCLG 2007 Guide:Improving the floodperformance of newbuildings - floodresilient construction1
03/11/16TerminologyFlood resilience: holistic approachi.e. resistance (keeping water out)and/or resilience (letting water in) Huge challenge to improve flood resilience of existinghousing New development will require future retrofit measures ifnot considered now Flood resilience is not controlled through buildingregulation2
03/11/16Improved flood resilience makes people and their propertiesless vulnerable to the physical and mental impacts of floodingImproved flood resilience potentially reduces the amount ofwaste associated with a flood event (resource efficient)3
03/11/16http://www.bbc.co.uk/newsHealth and Safety of residents - responsibility of propertyowners/landlordsLikelihood of flood events areincreasingChange in residentialproperties at risk of flooding(more frequent than 1:75 years) assuming theCLA Adaption Scenario (no population growth)Source: Climate Change Risk Assessment 2017projections of future flood risk in the UKOctober 2015: Sayers and partners LLP4
03/11/16‘Inappropriate development in areas at risk of flooding should beavoided by directing development away from areas at highest risk,but where development is necessary, making it safe withoutincreasing flood risk elsewhere.’Specific flood risk assessments are required for large developmentsand those at identified flood risk, incorporating climate changeforecasts from the EAwww.Planningguidance.communities.gov.ukThere always remains a residual risk of flooding, even where thereare flood prevention measures in place“It is therefore important that these buildings are designed to beresistant or resilient to flooding”.5
03/11/16New developments under 1 hectare requires no sitespecific flood risk assessment if in Flood Zone 1Flood risk may be greater thanit appearsYork: River floodingYork: River AND surfacewater floodingFlood Analysis from Jeremy Benn Associates6
03/11/16Predicted flood risks change Flood performance requirements are based on flood risk predictions Predictions are based on data Data varies e.g. granularity, type of flood risk, current climatechange predictions Conditions on the ground changecrayfordRecent flooding inCrayford caused byburst water main7
03/11/16Flood risk assessmentEstablish: Depth Duration Type of floodTo determine best designstrategy to take andpredicted flood level toconsiderDesign strategies for floodresilience in order of preference Avoidance: Raise ground or floor levels above flood level Site layout:Bunds, boundary walls & landscaping to delay flood water Mitigation: Reduce impact of flood on the building itself– Resistance (water exclusion – ‘dry-proof’)Construction of a building in such a way as to prevent or minimiseflood water entering the building and damaging its fabric– Resilience (water entry- ‘wet proof’)Measures in the building fabric and/or fixtures and fittings to reducethe consequences of flood water entering the property8
03/11/16Mitigation strategies (BS 85500)Design flood waterdepth above groundfloor levelStrategyLess than 300mmResistance *300mm to 600mmResistance resilienceMore than 600mmResilience resistance for lesser events* resilience for ground water and long duration flooding- Resistance measures also recommended also for sea water andflooded sewer systems and to provide time for evacuation Design detailing dependant upon anticipated flood type(e.g. duration, depth) A combination of resistance and resilience should beprovided for most flooding situationsHouse on stilts above flood levelAVOIDANCESt Joseph House,Wolfgang Tschapeller Architekt9
03/11/16OIDANCELiving spaces, enclosed with masonry,raised above flood levels on cast in situconcrete plinthWater Meadow Construction JacksonIngram ArchitectsAVOIDANCELiving spaces raisedabove flood level byconcrete structureWalls aboveconstructed using ICFsystemTowpath, TeddingtonCharcon Integrated Solutions10
03/11/16Site layoutSuDs (Sustainable Urban Drainage Systems) to reducesurface water flood risk (part of avoidance strategy)Wide selection of permeable paving systems andintegrated drainage products available using concreteSite layoutGreen roofsLaban centre roofDusty Gedge photography Reducing surface water run off and risk of flash flooding11
03/11/16Site layoutBunds or perimeter defences can delay floods but are notappropriate for ground water risk and potentially increaseflood risk elsewhereLifE Non-defensive flood risk managementLong-termInitiatives forFlood-riskEnvironments‘Safe Havens’Resilient Schools andcommunity buildings providesafe spots to gather and centresfor renewable energy‘Rain Gardens’Communal gardens collect andstore rainwater away from rivers‘Green Roofs’Green roofs can slow down theflow of rainwater, easingflooding‘Flood Gardens/Safe Houses’Flood water can pass throughthe garden without affecting thehouses‘Canal Paths’Planted pathways are designedto channel flood water awayfrom homesVillage BlueSmall ponds are designed toexpand during a flood. The restof the time they can be used forboating, fishing and swimmingVillage GreenPlay areas are designed to floodwhen a really big flood occursBaca Architects www.baca.uk.com mail@baca.uk.com12
03/11/16Flood avoidance: FloatingLiving with waterFloating houses in the NetherlandsAmphibious HouseFlood resilienceFLOOD MITIGATIONCOULD LOOK LIKE THIS13
03/11/16Preferred option for floor andwall construction- ceramic/ stone/ concrete- Rigid closed cellMin 150mm thickMin 1200 gauge, bonded- Min 100mm well compactedBased on Figure 5, BS85500:2015Solid wall construction(with external render/closed cell insulation)Wimbish Passiv HausParsons Whittley14
03/11/16Underhill House PassivhausSeymour-Smith ArchitectsSolid wall, external insulation Precast concretewith externalinsulationachievingPassivhausstandardSolid wall construction(with external render/ closed cell insulation) Strength and stability to resist water penetration Durable external finishes/low or easy maintenance Structural integrity in flood or damp conditions No voids or cavities to clear Less drying time needed with high density concretesolutions Excellent thermal performance Low thermal bridging High thermal mass Very low airtightness15
03/11/16ICF construction(with external render) Strength and stability to resist waterpenetration Durable external finishes/low or easymaintenance Structural integrity in flood or dampconditions No voids or cavities to clearBrookwood Farm, WokingCode 5 homes Insulated permanentformwork system forcast in situ concrete(ICF) Excellent thermalperformance Low thermal bridging Very low airtightness16
03/11/16Cavity wall construction optionsAlternative recommended wall constructions in BS 85500 forresistance and resilience flood strategiesAll cavities have block work inner leafMasonry cavity wall construction Common, cost effective form of construction High thermal performance possibleChester Balmore PassivhausRick Mather architects17
03/11/16Precast concrete insulatedsandwich panel Meets principles of BS 85500Restricted option for floorconstructionBased on Figure 6, BS85500:2015- ceramic/ stone/ concrete tile- Rigid closed cellMin 150mm thickMin 1200 gaugeSuspended slab, precast or insituAccess to void required18
03/11/16Suspended concrete floor(ground-supported, continuous DPM, closed cell insulation) Not included as a solution for floodresilience in BS 85500 (it wasn’t tested) Durability, strength and stability indamp conditions Standard practice could be adapted toimprove flood resilience(Timber floor no longer a restricted option , as it was in 2007)Guidance for flood resistant andresilient constructionUpdates 2007 guidance to include researchinto reaction of modern materials andconstruction methods to floodingNew section on hazards of potential floodimpacts on different building elementsAll recommended and preferred wall andfloor constructions illustrated forresistance and resilience are concrete ormasonryMore detailing guidance onconnections/details required19
03/11/16Other detailing considerations Good quality construction/workmanship Consideration of junction between elements, well sealed,buildability Attention to detail: fully filling beds and cross mortar joints/tooled finish /stainless steel wall ties Insulation: closed cell and well fixed. Location needs consideration Internal wall linings: resilient, breathable plaster (lime basedrather than gypsum) to reduce risk of deterioration – or providesacrificial linings beyond flood level Internal floor finishes: resilient, washable finishes e.g. screed/tiles– or sacrificial floor finishes Pumps/sumps/internal drainage The right type of screedFurther guidanceDownload www.concretecentre.com/publicationsNote: Produced 2009 so contains superseded policy refs (eg PPS25) but still some useful practicalguidanceNew guidance in progress20
03/11/16Further guidance2016201120122015 Whole house approach required(including services locations/ door details, internal finishes &layouts and walls/ concrete lower steps to stairs) Get structure and waterproofing right to facilitatefuture flood resilient enhancements21
03/11/16THANK //floodsdestroy.campaign.gov.uk/22
predicted flood level to consider Design strategies for flood resilience in order of preference Avoidance: Raise ground or floor levels above flood level Site layout: Bunds, boundary walls & landscaping to delay flood water Mitigation: Reduce impact of flood on the building itself - Resistance (water exclusion - 'dry-proof')
