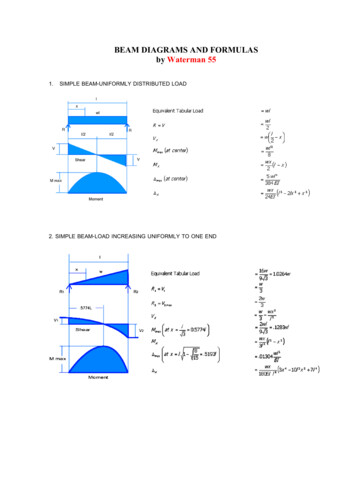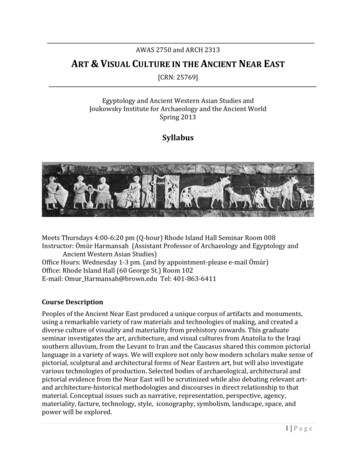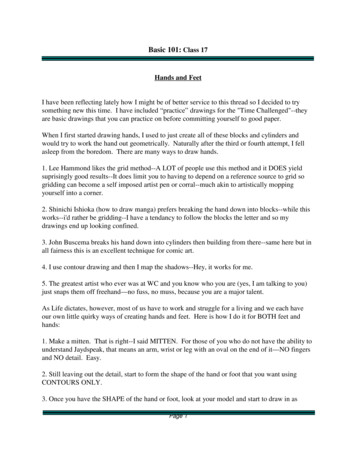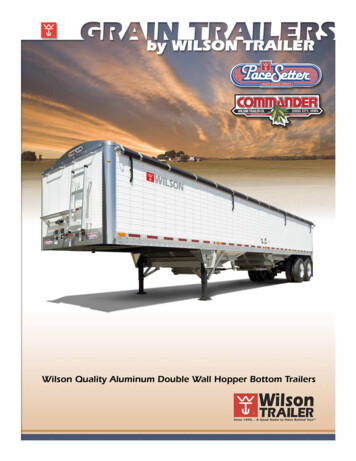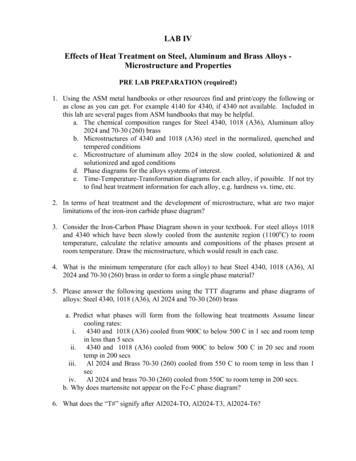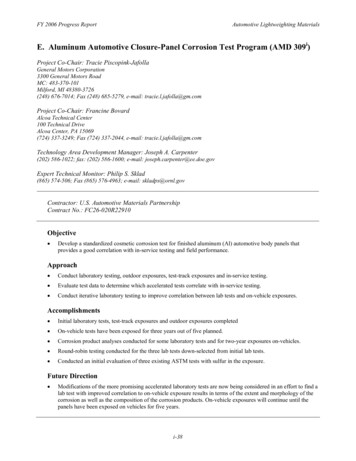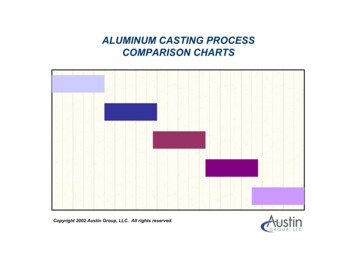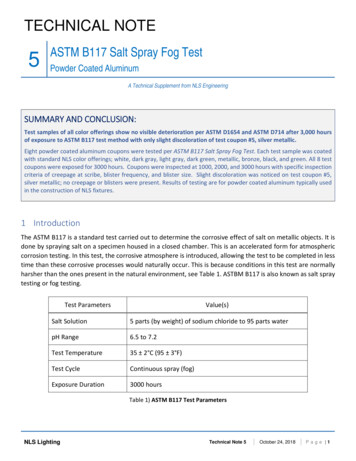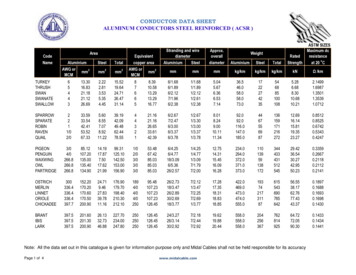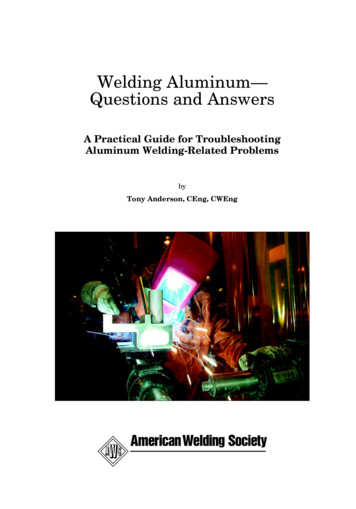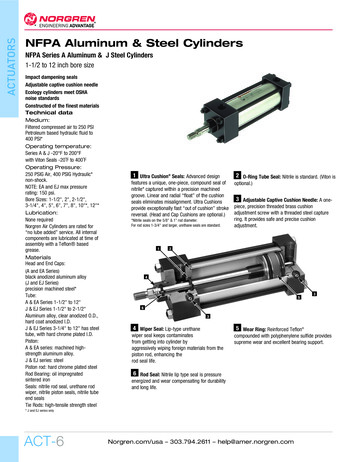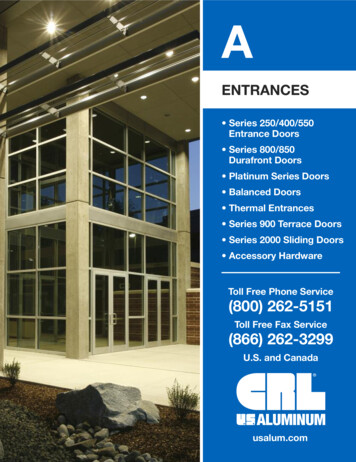
Transcription
AENTRANCES Series 250/400/550Entrance Doors Series 800/850Durafront Doors Platinum Series Doors Balanced Doors Thermal Entrances Series 900 Terrace Doors Series 2000 Sliding Doors Accessory HardwareToll Free Phone Service(800) 262-5151Toll Free Fax Service(866) 262-3299U.S. and CanadaALUMINUMusalum.com
AENTRANCESALUMINUMU.S. Aluminum has long been an industryleader in the manufacture of entrance doorsand frames. Our products are consistentlybuilt to the highest industry standards,ensuring years of reliable service. Job-tested,mechanically fastened and welded cornerconstruction creates a sturdy structural cornerassembly. All doors offer clean lines, and aresupplied with push-pull hardware andmaximum security locks.All U.S. Aluminum Entrances can be custommodified to the specific requirements of yourproject. Our product specialists will work withyou to ensure the entrance hardware youorder from us will meet your needs and theapproval of your clients.Devils Lake Regional AirportDevils Lake, NDSYSTEM PAGESSeries 250/400/550 Entrance Doors .01-A1 thru 16-A1Series 800/850 Durafront Doors.01-A2 thru 11-A2Panic and Egress Control Hardware .01-A3 thru 08-A3Platinum Series Doors .01-A4 thru 07-A4Balanced Doors .01-A5 thru 09-A5Thermal Entrances .01-A6 thru 05-A6Series 900 Terrace Doors.01-A7 thru 07-A7Series 2000 Sliding Doors.01-A8 thru 08-A8Accessory Hardware.01-A9 thru 17-A9For information or other assistance, use our toll free phoneor fax service numbers from anywhere in the U.S. or CanadaToll Free Phone (800)262-5151Toll Free Fax (866)Contact us through our web site at usalum.com262-3299
ENTRANCESALUMINUMTable of Contents Series 250 Series 400 Series 550SECTION A1PAGESPECIFICATIONS .02-A1TECHNICAL DATA.03-A1DOOR FEATURES, OPTIONS, AND PUSH/PULL HARDWARE .04-A1TYPICAL DETAILS.05-A1 thru 07-A1CENTER PIVOT STOCK DOORS AND FRAMES .08-A1 and 09-A1OFFSET PIVOT STOCK DOORS AND FRAMES.10-A1 and 11-A1STOCK HEADERS AND THRESHOLDS .12-A1 and 13-A1DOOR CORNER CONSTRUCTION .14-A1ACCESSORIES .15-A1 and 16-A1Project: Retail Entrance, Dallas, TXDue to the diversity in state/provincial, local, and federal laws and codes that govern the design and application of architectural products, it isthe responsibility of the individual architect, owner, and installer to ensure that products selected for use on projects comply with all applicablebuilding codes and laws. U.S. Aluminum exercises no control over the use or application of its products, glazing materials, and operatinghardware, and assumes no responsibility thereof.The rapidly changing technology within the architectural aluminum products industry demands that U.S. Aluminum reserve the rightto revise, discontinue or change any product line, specification or electronic media without prior written notice.NOTE: Dimensions in parentheses ( ) are millimeters unless otherwise noted.Other metric units shown in this publication are:m - meterKg - kilogramPa - pascalKPa - kilopascalMPa - megapascalOnline usalum.com By Phone (800) 262-5151Online crlaurence.com By Phone (800) 421-6144A1A01-A1
A02-A1ENTRANCESALUMINUMSpecifications Series 250 Series 400 Series 550SECTION 08 11 16 ALUMINUM DOORS AND FRAMESSERIESSTILESTOP RAILBOTTOM RAILGLAZING INFILL250 Narrow Stile2" (50.8)2-1/8" (54)3-3/16" (81)1/4" (6) or 1" (25)400 Medium Stile3-1/2" (88.9)3-3/16" (81)6-1/2" (165.1)1/4" (6) or 1" (25)550 Wide Stile5" (127)5-1/2" (139.7)6-1/2" (165.1)1/4" (6) or 1" (25)A.D.A. Bottom Rail Option for Any SeriesI. GENERAL DESCRIPTIONWork Included: The glazing contractorshall furnish all necessary materials,labor, and equipment for the completeinstallation of aluminum entrancedoors, door frames, and hardware asdetailed on the drawings and specifiedherein.Work Not Included: Structural supportof the framing system, wood framing,structural steel, masonry, and finalcleaning.QUALITY ASSURANCEFor purposes of designating type andquality for work in this section,drawings and specifications are basedon one of the following U.S. AluminumSeries 250, 400 or 550 EntranceDoors.OPTIONAL: Door shall have A.D.A.9-1/2" (241.3) bottom rail.When substitute products are to beconsidered, supporting technicalliterature, samples, and drawings mustbe submitted 10 days prior to bid datein order to make a valid comparison ofthe products involved.II. PRODUCT MATERIALSDoor members shall be extrudedarchitectural aluminum 6063-T5 alloyand temper. Major portions of all doorsections, except glazing beads, shallbe nominal .125 (3.2) inch. Wallthickness of frame members shall benominal .093 (2.4) inch. Screws, nuts,washers, bolts, rivets, and otherfastening devices shall be aluminum,stainless steel or other non-corrosivematerials.DOOR CONSTRUCTIONDoor stiles and rails shall be tubular9-1/2" (241.3)sections accurately joined at cornerswith heavy concealed reinforcementbrackets secured with bolts, screws,and then MIG welded. Doors shallhave snap-in stops with E.P.D.M.glazing gasket on both sides of theglass. No exposed screws shall bepermitted. Each door leaf shall beequipped with an adjustingmechanism, located in the top railnear the lock stile, which providesfor minor clearance adjustments afterinstallation.A hard-backed poly-pile weatherstripshall be installed in both stiles ofcenter hung single doors and in hingestiles of center hung pairs of doors.Offset pivoted or butt hung doors shallhave weatherstripped doorstops atframe jambs and header. The activemeeting stile of all pairs of doors shallhave an adjustable astragal with adouble line of weatherstripping.OPTIONAL: Door bottom rail will beweatherstripped with an E.P.D.M.blade gasket sweep strip applied withconcealed fasteners. (NOTE: Thisoption is required for high performanceconditions.)OPTIONAL: Door bottom rail shallreceive a concealed weatherstrippedinsert.HARDWAREHardware for aluminum doors anddoor frames shall be the entrancemanufacturer’s standard. If customhardware is to be furnished by others,templates and physical hardware mustbe submitted prior to any fabrication.blemishes. Aluminum extrusions shallbe given a caustic etch followed by ananodic oxide treatment to obtain.(Specify one of the following).#11 Clear anodic coating#22 Dark Bronze anodic coating#33 Black anodic coatingA Fluoropolymer paint coatingconforming with the requirements ofAAMA 2605. Color shall be (Specifya U.S. Aluminum standard color).III. EXECUTION INSTALLATIONAll items under this heading shall beset in their correct locations as shownin the details and shall be level, square,plumb, at proper elevation and inalignment with other work inaccordance with the manufacturer’sinstallation instructions and approvedshop drawings. All joints betweenentrance framing and the buildingstructure shall be sealed in order tosecure a watertight installation.Upon completion of the installationof the entrances, it shall be thecontractor’s responsibility to make allnecessary final adjustments to attainnormal operation of each door and itsmechanical hardware.PROTECTION AND CLEANINGAfter installation the GeneralContractor shall adequately protectexposed portions of the aluminumentrance work from damage bygrinding and polishing compounds,plaster, lime, acid, cement or othercontaminants. The General Contractorshall be responsible for final cleaning.FINISHAll exposed framing surfaces shall befree of scratches and other seriousOnline usalum.com By Phone (800) 262-5151Online crlaurence.com By Phone (800) 421-6144A1
ENTRANCESALUMINUMTechnical Data Series 250 Series 400 Series 550FOR 1/4" (6) OR 1" (25) GLAZINGAs an industry leader in the manufacture of entrance doors and frames, U.S. Aluminum consistently buildsproducts to meet the highest industry standards, ensuring years of reliable service. Job-tested, mechanicallyfastened and welded corner construction creates a rugged structural corner assembly. All doors offer clean linesand are supplied with unique Astral II push/pull hardware and maximum security locks. These entrances caneasily accommodate a wide variety of custom hardware for specific job requirements.SERIESSTILESTOP RAILBOTTOM RAILTRAFFIC APPLICATIONS250 Narrow Stile2" (50.8)2-1/8" (54)3-3/16" (81)Light to Moderate400 Medium Stile3-1/2" (88.9)3-3/16" (81)6-1/2" (165.1)Moderate to Heavy550 Wide Stile5" (127)5-1/2" (139.7)6-1/2" (165.1)HeavyA.D.A. Bottom Rail Option for Any Series9-1/2" (241.3)STANDARD FEATURES:Glass Stops - Pressure type glass stops (square or beveled) with E.P.D.M. glazing gasketspermit time saving installation of 1/4" (6) glass. Optional glass stops are available for1" (25) infills. Setting blocks for glass are preset at the factory.Adjustable Leveling Screw - A simple adjustment on the leveling screw, concealed in thetop rail of the door, compensates for minor variances in door openings after installation.Adjustable Astragal - All pairs of doors come with spring-loaded fully adjustable dualweathered astragals for optimum air resistance. Binding or gaps at the meeting stilescan be easily corrected by simple adjustments. The full length dual weather strippingon the astragal is not interrupted by the deadlock.Series 250 - Narrow Stile(Offset hungdoor shown)ACCESSORIES:Hinging HardwareOffset Pivots for Single Acting DoorsButt Hinges for Single Acting DoorsConcealed Center Pivots for Use With Double Acting DoorsClosersExposed OverheadConcealed OverheadFloorPanic Exit DevicesConventional Cross BarMid-Panel PanicVanguard Security Astragal - See page 16-A1.Series 400 - Medium Stile(Center hungdoor shown)* MAXIMUM RECOMMENDED DOORS SIZES:48" (1.219 m) X 96" (2.438 m)* Requires special hardware. Please consult with factory.Series 550 - Wide Stile(Offset hungdoor shown)Online usalum.com By Phone (800) 262-5151Online crlaurence.com By Phone (800) 421-6144A1A03-A1
A04-A1ENTRANCESALUMINUMDoor Features and OptionsSERIESFEATURES250400550800850NARROW STILE MEDIUM STILE WIDE STILE DURAFRONT DURAFRONT Single Glaze 1/4" (6)Dual Glaze 1" (25)Narrow Stile Medium Stile Vanguard Security AstragalOptionalMid-Panel Panic tionalOptionalOptional OptionalOptionalOptionalOptionalOptionalHeavy Traffic Heavy To Abusive TrafficAdjustable AstragalSwing OutSwing InDouble Acting3/16" (4.8) Wall ThicknessA.D.A. Compliant Moderate To Heavy TrafficDual Weatherstrip Meeting Stiles Wide StileLight to Moderate Traffic STANDARD PUSH/PULL HARDWAREClear Push/Pull Standard on Clear Anodized Doors and Painted Doors. Champagne Push/Pull Standard on Bronze andBlack Anodized Doors. Push Bars are made from 1" (25) diameter solid aluminum with a 2-1/2" (63.5) projection at lockstile. Pull Handles are made from 1" (25) diameter, solid aluminum with a 9" (229) centerline attachment and 2-1/2" (63.5)projection. *Push/Pull Hardware is sold one each. For back-to-back handles you must order a quantity of two.Standard Push/PullStandard Push BarsPR034*Optional PullsPR034/PR032*PART NO. DESCRIPTIONFINISHPR032*PART NO. DESCRIPTIONFINISHPART NO.DESCRIPTIONFINISHPR03411Push BarClearPR03411Push BarClearPR03211PullClearPR03425Push 03425Push BarChampagnePR03225PullChampagneMinimum order: 1 eachNOTE: Other Push/Pull Hardware Availablesee pages 01-A9 and 02-A9.Minimum order: 1 each.Minimum order: 1 each.Online usalum.com By Phone (800) 262-5151Online crlaurence.com By Phone (800) 421-6144A1
ENTRANCESALUMINUMTypical DetailsNarrow Stile Series 250FOR 1/4" (6) OR 1" (25) GLAZINGPUSH BARS CLPULL CLCYL CLCYL CL42"(1067)34"(863)37-1/2"(952) 34"(863)OFFSET HUNGDOORCENTER )2"(50.8)1/2" (Typ.)(12.7)Single DoorDT5504-3/16"(106.4)CENTER HUNG DOORSMeeting Stiles for Pair of (51.6)4-3/16"(106.4)OFFSET HUNG DOORSSingle Door2-1/8"(54)D-201Meeting Stiles for Pair of Doors3-3/16"(81)1-3/4"(44.5)D-101M-550For 1/4" (6) Glazing (Typ.)See page 8-A1 for options1-3/4"(44.5)1-3/4"(44.5)Special Top Rail for OffsetHung Doors WithOverhead Concealed ClosersNOTE: Special Glass ndardTop and Bottom RailsSpecial Bottom Railto Comply With A.D.A.NOT TO SCALEOnline usalum.com By Phone (800) 262-5151Online crlaurence.com By Phone (800) 421-6144A1A05-A1
A06-A1ENTRANCESALUMINUMTypical DetailsMedium Stile Series 400FOR 1/4" (6) OR 1" (25) GLAZINGPULL CLPUSH BARS CLCYL. CL37-1/2"(952)42"(1067)34"(863)CYL. CL34"(863
Due to the diversity in state/provincial, local, and federal laws and codes that govern the design and application of architectural products, it is the responsibility of the individual architect, owner, and installer to ensure that products selected for use on projects comply with all applicable building codes and laws. U.S. Aluminum exercises no control over the use or application of its .

