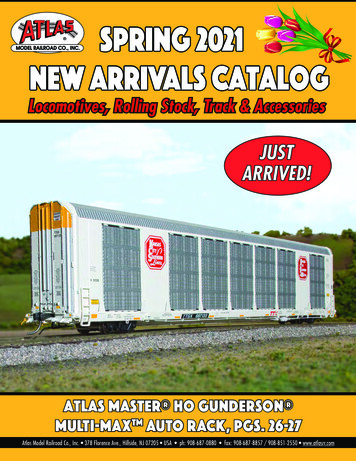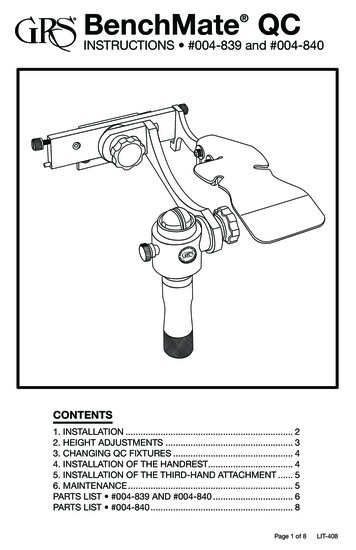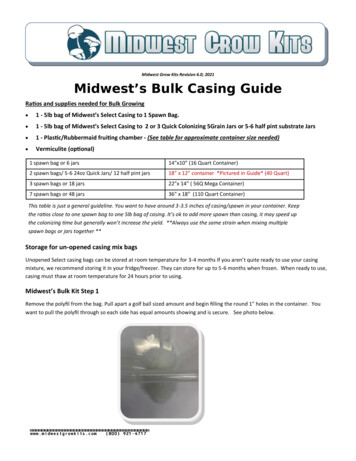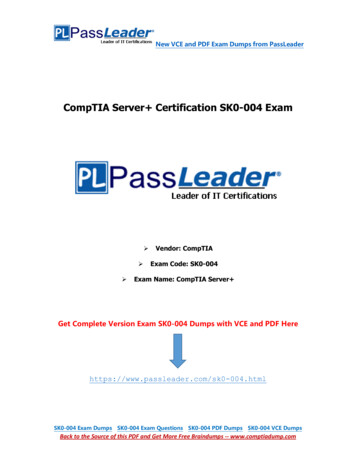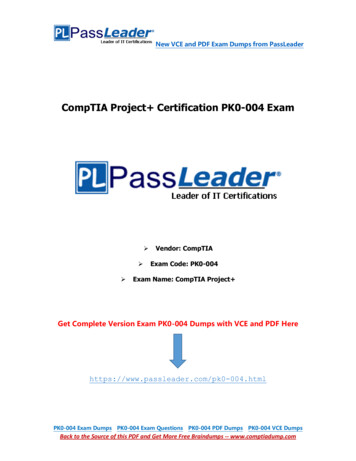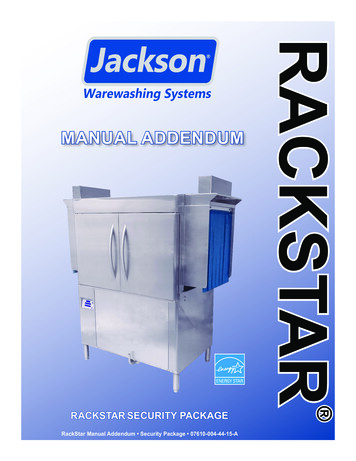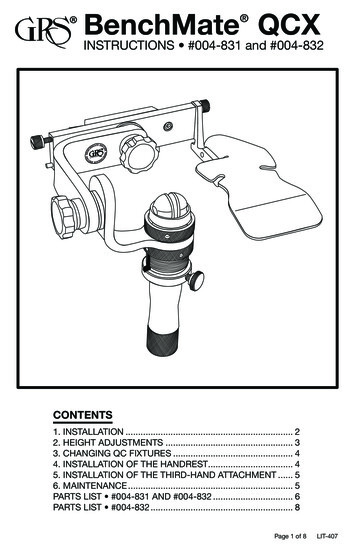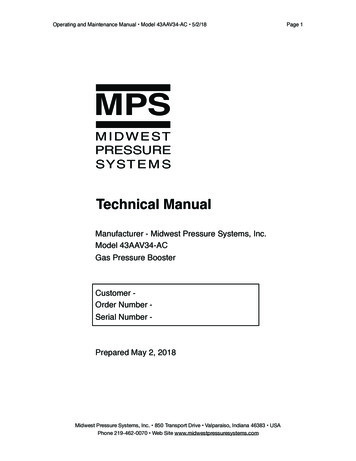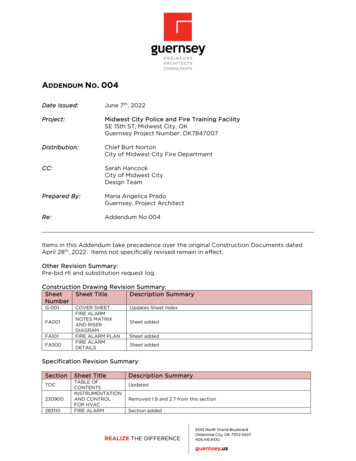
Transcription
ADDENDUM NO. 004Date Issued:June 7th, 2022Project:Midwest City Police and Fire Training FacilitySE 15th ST, Midwest City, OKGuernsey Project Number: OK7847007Distribution:Chief Burt NortonCity of Midwest City Fire DepartmentCC:Sarah HancockCity of Midwest CityDesign TeamPrepared By:Maria Angelica PradoGuernsey, Project ArchitectRe:Addendum No.004Items in this Addendum take precedence over the original Construction Documents datedApril 28th, 2022. Items not specifically revised remain in effect.Other Revision Summary:Pre-bid rfi and substitution request log.Construction Drawing Revision Summary:SheetSheet TitleDescription SummaryNumberG-001FA001FA101FA500COVER SHEETFIRE ALARMNOTES MATRIXAND RISERDIAGRAMFIRE ALARM PLANFIRE ALARMDETAILSUpdates Sheet IndexSheet addedSheet addedSheet addedSpecification Revision Summary:SectionTOC230900283110Sheet TitleTABLE OFCONTENTSINSTRUMENTATIONAND CONTROLFOR HVACFIRE ALARMDescription SummaryUpdatedRemoved 1.9 and 2.7 from this sectionSection added
Addendum No. 004Page 2 of 2SYSTEM,ADDRESSABLE,TONE TYPE
Midwest City Police & Fire TrainingDateSubmittedP-RFIInformation RequestedShooting Range -Are there plans to include a shooting range in this project. Our firm, TroyAcoustics Corporation, specializes in meeting OSHA guidelines as well as meeting local noiseordinances in loud environments. Considering acoustics in the beginning saves money in the end.I am attaching information for your review and you may also visit our website,https://troyacoustics.com for more information about our firm.Comments/Response from the ArchitectThis facility will not have a shooting range5/13/2022PC #0015/16/2022PC #002Please visit the City's website for requested documents:Can we please get the plans and specs for the Police and Fire Tactical Burn Building & be added tohttps://www.midwestcityok.org/rfpsthe bidders list. Contact info is below5/18/2022PC #003Testing shall be under the GC's scope of work to hire andWill the city be hiring the testing lab directly on this one or will the GC be asked to pick that up? Ifconduct. Communication shall be directly with the selected GCthe City, would we be shooting this over to you on their behalf or is there a direct contact weafter project is awarded.should be addressing it to?5/25/2022PC #004What walk off carpet are you wanting in common area (101) at entry doors please?Please use the Milliken Obex walk off floor system - obex cutcross in the color grey.Requirements for AISC plant certification may be wavedprovided the following:A.Fabricator provides 3rd party special inspec on of thepieces fabricated prior to delivery to the project site.Inspections may be conducted in accordance with the deliveryCan the AISC certification requirement for steel fabricators be waived in lieu of 3rd partysequence and schedule of the fabricator. Refer to the projectinspections? This will open up the bidding to many more local steel fabricators.specifications for special inspection requirements. ThisPlease clarify if this is acceptable.exception does not remove the requirement for onsite specialinspection.B.Fabricator demonstrates that AESS requirements of theproject can be met. Documented experience with AESS shallbe provided as a qualification with the bid.Specifications state that Testing required under the contractGood morning, my name is William Hartfield and I am with Olsson. I saw the above referenceddocuments shall be selected and coordinated by the GC. Onlyproject on the Construct Connect job board and was interested in placing a bid for the Testingtesting required outside of the scope of the contract(Concrete, Soils, etc.) portion of the project. It says in the specifications that the owner is going todocuments shall be contracted by the Owner.be responsible for selecting the testing firm. I know in some instances that the Architect orEngineer will assist the owner in the selection process. So my question is should I send over theproposal to you (Guernsey) or the City of Midwest City? Any help is greatly appreciated.5/25/2022PC #0055/25/2022PC #0065/26/2022PC #007Civil Sheet CU204- note D, says that we need to follow city of Norman guidelines. Is this correct?5/26/2022PC #008Sheet A101/3 calls for smooth faced stone at the hose bibs, is there a spec on this?5/26/2022PC #0095/26/2022PC #010Note will be corrected in the drawings. Refer Add #001Sheet a641 references a refrigerator and an ice machine, are there specs on these?Is there a spec for the overhead coiling doors 200B and 200C?5/26/2022PC #0115/26/2022PC #012PC #013Both pieces of equipment are part of the FFE package and shallbe owner provided owner installed as indicated in schedule(OPOI)Specification section shall be added in Addendum. Referaddendum #001Please refer to Roof Plan on A-161 for the Training Center. 2 ofthe 3 downspouts daylight onto the lower roof. The 3rdAre the gutters called out on A551/4 going to sheet drain or are they intended to be tied into thedownspout daylights onto grade and sheet flows.Downspoutsstorm?at the Storage will daylight onto the paving and sheet flowElevations E & F say to be Curtainwall. Detail on page 5-A541 shows 6-1/2”. Kawneer provides 6”,7-1/2” & 10-1/2” in there 1600 wall system. Do we go with the 6” system?2.Also see aGached clip of the Glazing schedule. Are they wan ng a low-e on nted glass overclear glass or low-e glass on clear glass over clear glass. Example below of glass make-up.5/26/2022There is no stone on this project. Note shall be corrected inAddendum. Refer addendum #001 1/4" Solarban60#2 on Bronze Tempered Glass 1/2" Black Spacer/Air 1/4" Clear Tempered Or 1/4" Solarban60#2 on Clear Tempered Glass 1/2" Black Spacer/Air 1/4" Bronze Tempered or Clear Tempered or Grey Tempered6" is acceptablePlease refer to specification section #088000 section 3.9 forGlazing specifics.
5/26/2022PC #014Yes, specifications shall be added in Addendum. ReferWill there be a landscaping/seeding specification provided for the green spaces/detention area? addendum #0016/2/2022PC #015Is the Burn Tactical Building under the General Contractor's Scope of Work to contract and install6/2/20226/2/20226/2/20226/2/20226/2/2022PC #016PC #017PC #018PC #19PC #020How will payment be handled for the Burn Tactical Building?When is the anticipated start date of construction?Is there a Geotechnical Report available?Who hires 3rd Party Testing?When do the 365 Days for construction begin?6/2/2022PC #021Who supplies the TV's?6/2/2022PC #022Who is to Furnish the Specialty Equipment listed on Sheet A-641?6/2/2022PC #023Are there any specifications for the Overhead doors? Are they to be Manual or Electric? Pleaseclarify.6/2/2022PC #024Item 4 of A-2 special provisions states permits by contractor, please provide permit fees and ifpermit has been filed for yet or not.6/2/2022PC #025There is paving, earthwork erosion control, fencing and public/private utility work shown but nospecs, please advise. Only division 2/31 spec listed is TERMITE CONTROL.6/2/2022PC #026When is projected start date?6/2/2022PC #027It seems like there is millwork shown but we aren’t seeing a spec section for it.6/2/2022PC #028Is there a Cost Estimation for this project?6/2/2022PC #0296/2/2022PC #0306/2/2022PC #031At the pre-bid meeting it was indicated that the soils report for the project would be issued viaaddendum. It was not included in Addendum #1. Please confirm that it will be made available.During the site walk through at the pre-bid meeting, it was discussed that the trees to beremoved as a part of this project could be moved to the back of the site for disposal to behandled by the Owner. Please confirm that this is the intended plan.Sheet A-701 indicates what appears to be walk off mats noted as WOM1 at the two entry doorsat Room 101. Please provide specification for this material.I had a couple of questions regarding the DDC specifications on this project. Attached is a snippetof where the spec’s call for us to provide a two year service contract with semi-annual site visits.The specifications also call for us to provide a desktop server computer workstation. Both ofthese items would have a pretty significant cost impact on our total price for this project. I wouldlike to get some clarification, if we really need to provide these type of items as part of ourscope?6/2/2022PC #0326/2/2022PC #033Please confirm that this project is tax exempt. If tax exempt, will documentation be provided tothe Contractor for their use?6/2/2022PC #034There appears to be significant earthwork and grading requirements on this project, but we cannot locate an earthwork specification section. Please advise.6/2/2022PC #0356/2/2022PC #0366/2/2022PC #0376/2/2022PC #0386/2/2022PC #039No, the tactical building is a separate product provided by theowner from a single vendor. The GC will have to coordinatewith vendor for sequencing and scheduling for the installationof the tactical buildingDraw ScheduleAugust 1stYesGeneral ContractorWhen Notice to Proceeed is given.They are a part of the FFE package which is OwnerFurnished/Owner Installed.See response to PC#009Refer response to PC#010Permit has not been filed yet.Divisions will be added in addendum. Refer addendum #001See response to PC#017It will be added in Addendum. Refer addendum #002Cost Estimate is 2.8 Million to 3 million for the Police/FireTraining Facility. Cost estimate is 480,00 to 500,00. for theTactical Burn Building.Yes, it will be available in Addendum. Refer addendum #002Yes, they will be piled up for burning.Section will be added in Addendum. Refer addendum #002Disregard requirment. Section will be updated in addendum.Refer addendum #004This project is tax exempt. When the contract is awarded wewill issue a tax exempt letter to the Company for them to usefor this project.Refer addendum #001There appears to be significant heavy-duty concrete paving on this project, but we can not locate Refer addendum #001any concrete pavementspecification section. Please advise.There appears to be significant underground utility work, such as storm drainage, sanitary sewer, Refer addendum #001water line, fire hydrants, etc., but we can not locate any applicable specification sections for thiswork. Please advise.Refer addendum #001There appears to be significant site demolition/tree removal, but we can not locate anydemolition specification section. Please advise.Please confirm that the 6’-tall chain linked fence with barbed wire is to fully enclose the entireproject site as shown on CS-100.Yes, the chain link fence will enclose the entire site.Drawing ES-101 shows a card reader and associated infrastructure for access control, but none ofthe other drawings indicate a requirement. Also, there are no details shown on the fencingMotorized gates are a possibility in the future. Provide emptydrawings either. Please clarify the scope and provide applicable details showing mounting, height, conduits with pull wires for future card reader cable and futureetc.motorized gat operator and stub out at location indicated.6/2/2022PC #040The specs and drawings indicate that the awarded Contractor for the training facility is requiredto coordinate with the manufacturer of the pre-fabricated Burn Building for all their electrical,drainage, plumbing, and concrete requirements. However, the drawings for the Training Facilitydo not show any electrical, no drainage, and only a fire hydrant adjacent to the slab. Also, theslab is specified in the drawings. Please identify what, if any, additional requirements will beneeded. If not, please confirm that Bidders are to price only what is shown on the drawings.6/2/2022PC #041Please confirm that the bid package only requires items 1-8 shown on page 2 of “Notice toBidders”, PDF page 8 of 784. There is a “Certification of Pre-Bid Site Inspection” form that isn’tlisted in the 1-8 items, but is included in the bid package. Please advise on completing andsubmitting that document with the bid package.Yes there will be coordination for this project. The generalcontractor will be required to do the pad and then coordinatewith the company awarded the burn facility when the site isready for then to set the building. Bid what is shown on thedrawings.Items noted in the "General Information to Bidders" (a-n)shall constitute a complete bid package.
6/2/2022PC #042The document titled, “General Information for Bidders” states that specific items to include inSee response to PC#041the bid package are listed in the “Notice to Bidders”. However, it then lists “typical” items thatare required in a bid package. Some of those items are not listed in the “Notice to Bidders”.Please confirm that Offerors are to submit only what is shown on the “Notice to Bidders”, items 18.6/2/2022PC #043Please confirm that temporary utilities required for construction, such as water and power, willbe provided by Midwest City at no charge to the Contractor.6/2/2022PC #0446/2/2022PC #0456/2/2022PC #046Is there a geotechnical report completed and available to Contractors? We haven’t been able tolocate this document.6/2/2022PC #047Please identify an approve route to/from SE 15th Street to access the jobsite6/2/2022PC #048Section C – Construction Specification (PDF page 42 of 784) requires Construction Zone Signingand Traffic Control. Please clarify the extent of traffic control that is required. With the jobsitelocated in the woods back behind the Neighborhood Services Building, there is not any thrutraffic.6/2/2022PC #049The Contractor. All communication and documentation shallIs the web-based software used to manage communication and documents during constructionbe through digital media and sent to Guernsey's Constructionto be provided by Guernsey, City of Midwest City, or the Contractor? If other than the Contractor,Administrator to input into Guernsey's web-based software.is there a cost to the Contractor to use the software for this project?6/2/2022PC #050What is the review period/timeline for RFIs, Preconstruction Submittals, andConstruction/Material Submittals?6/2/2022PC #051Please confirm that a full-time onsite Site Superintendent is required for the full duration of thisproject. And that no other full-time, on-site personnel are required.6/2/2022PC #052Would the City consider a seven (7) day extension to the due date to allow the RFIs to getanswered and Contractors’ time to review and adjust bids per the RFI answers?6/2/2022PC #053Please confirm that the Burn Building will be issued under a separate contract and that thiscontract only requires the slab-on-grade foundation/pad for the Burn Building to sit on.Yes the City will be responsible for the bill.Yes they will need to apply for all permits for this project butPlease confirm what building permits, along with their associated costs, that will be required from there will not be a cost for the permits. All the trades that willthe City of Midwest City?be working on this project are required to have the necessarylicense to work in Midwest City and all the fees associatedwith those license will have to be paid by the trade.Refer Section B, General ConditionsIf there is a discrepancy between the drawings/plans and the specifications, which documenttakes precedence?Yes, it has been added in Addendum #002Route from SE 15th St. to jobsite is via Jim White Drive.Traffic control extent is limited to site access to authorizedpersonnel only and Jim White Drive acces with City Personnelfor sporadic Line Maintenance traffic.Refer Section 013100 "Project Management and Coordination"and 013300 "Submital Procedures"Full-time Site Superintendent is requiredRefer addendum #003YesYesIn accordance with Section B, General Provisions, paragraph 10, the owner will furnish andestablish all base lines for locating the principal component parts of the work together with asuitable number of benchmarks adjacent to the work as locating the principal component parts ofthe work together with a suitable number of benchmarks adjacent to the work as shown in thecontract documents.Refer addendum #001Spec Section 03 10 00 and 03 32 00 references Section 32 13 13, Concrete Paving. We can notlocate this spec section. Please advise.6/2/2022PC #0546/2/2022PC #0556/2/2022PC #0566/2/2022PC #0576/2/2022PC #0586/2/2022PC #059Drawing C-502, Detail 8, shows the entrance gates but it does not show any operator or cardDetail 8/C-502 is for construction of the gate only. Accessreader. Please advise and clarify the scope pertaining to access control on the entrance gates. The control systems shall comply with the Electrical drawings andelectrical drawings indicate a card reader is required.specifications.6/2/2022PC #060CG200 shows a detention pond. However there is no information regarding how the pond is tobe finished, such as with landscaping, sod, aggregate, etc. Please advise6/2/2022PC #061The new water line, which is tied into on the north side of SE 15th Street, bored underground,and ran along the east side of Jim White Drive appears to cross Jim White Drive twice. Pleaseconfirm that Contractor can either bore under Jim White Drive twice or trench across. And, if thelatter, Jim White Drive can be shutdown during these operations?.Contractor may bore or open trench water line. However, notethat Jim White Drive is both the Contractor’s access to the siteas well as Midwest City’s only access to adjacent transferstation, and any closure must be approved by and coordinatedwith Midwest City personnel.The storm drainage drawings appear to show the storm drainage line from the detention ponddaylighting with a headwallPC A#062 directly above what appears to be a high-pressure gas line; indicated as a Sunoco Pipeline. Pleaseconfirm this is the designintent to place this structure directly above this line.Headwall is to be placed at bottom of new slope. Coordinatesgiven for the headwall on sheet CG200 are for centerline endof headwall apron, not centerline top of headwall as depicted.Structure should not be placed directly on top of gas pipeline,however, rip-rap will be over gas pipeline.6/2/2022Spec Section 03 30 00 references Section 32 13 13, Concrete Paving, and 31 20 00, Earth Moving.We can not locate these spec sections. Please advise.Refer addendum #001Section 08 71 00, Door Hardware, lists card readers on some of the doors. However, we can not Access control for the building shall match existing MWClocate an access control spec section. Who is responsible for providing the card readers and what system which is Avigilon Access Control System. Notes are asare the specifications for the card readers?given by MWC in review comments. Hardware purchase andinstall is part of contract documents.Disregard reference. There are no Acoustic Tile Ceilings in thisSpec Section 09 51 13 references Section 09 51 23. We can not locate Section 09 51 23. Pleaseproject.advise.Finishing of the detention pond shall be seeded in disturbedareas (i.e., new slopes) only. Contractor shall minimizedisturbance within the ‘limits’ of the detention pond per Note‘A’ on sheet CG200. Existing vegetation is to remain to thegreatest extent possible.
6/2/20226/2/2022Millwork spec was added in ADD #002. It currently requires anAWI Certification; however, certification may be waived ifThere appears to be cabinetry required on this project, but we can not locate any millwork spec millwork provider submits for review prescedence for pastPC #063 section. Please advise. In addition, is AWI certification is required? Due to the limited number of projects, sizes of projects worked on, quality assurance andlocal certified subcontractors, this certification requirement may drive pricing and schedule.warranty letters, non tampered photographic examples of pastwork, meet all the requirments of the specifications andprovide proper and complete submitals as outlined in thespecifications for review.Wall finish indicates main wall finish in room. Wall accentDrawing A-641 includes a room finish schedule. Regarding the wall finish, it only lists “wallindicates a change in material which is called out in the interiorPC A#064 finish”. Are bidders to assume that all four walls (north, east, west and south) will receive theelevations.finish listed in the column “Wall Finish”?6/2/2022PC #065Who is responsible for providing the toilet accessories listed in the Toilet Accessories Schedulebox on A-641 and A-401?6/2/2022PC# 066Who is responsible for providing the Specialty Equipment items listed in the Specialty EquipmentSchedule on Drawing A-641 and A-401?PC #067Drawing T-101, Note #2 states, “At all card reader locations, run conduit from junction box up toaccessible ceiling and terminate on secured side.” On Note #4, it states, “Contractor to provide acomplete and functional system for security and access control.” Please confirm that this contractonly includes “rough-in” of access control and security and that the card readers and videocameras are provided by Owner. If not, please provide details and specifications for the accesscontrol and security requirements.6/2/20226/2/2022PC #068Please confirm that the TVs, to include the mounting brackets, are provided by Owner.6/2/2022PC #069Please confirm that the FF&E is provided by Owner.6/2/2022PC #070Please confirm that there is no fire suppression required on this project.6/2/2022PC #071It appears there is a fire alarm/mass notification system requirement; however, there is noapplicable specification section. Please provide.6/2/2022PC A#0726/2/2022PC #073Toilet Accessories will be contractor furnished and contractorinstalled.See answer to PC#009See answer to PC#057Yes, included by OwnerYes, provided by OwnerThere is no fire supression on this projectSpecifications will be provided in addendum. Refer addendum#004Pad is part contract documents and is noted on the civilPlease confirm that the pad-mounted transformer is provided by OG&E, to include the pad itself. drawings on CU100 and detailed on C-501.Please confirm that Contractor is not responsible for any costs associated with having OG&Erelocate the pole located in the western drive/roadway of the new facility – per Drawing ES101.Additionally, regarding the specified pole, CD100 states to “remove or relocate pole”. Pleaseclarify if referenced pole is to be relocated or removed.6/2/2022There are two roll up doors required on this project. However, we can not locate thePC A#074 specification section for these roll up doors. Drawing A-601 lists three details only, and the finishschedule doesn’t list a finish color for the door or frame. Please advise.6/2/2022PC A#0756/2/2022PC #076On E-001, there are symbols for PJ-45. Is this possibly typo, and should these be RJ-45?6/2/2022PC #077Are there any lightning protection requirements? If yes, please provide applicable specificationsection.6/2/2022PC #078Are there any landscaping requirements? If yes, please provide applicable drawings andspecification sections.6/2/2022PC #079Please provide specification sections for pavement markings and parking signage.6/2/2022PC #0806/2/2022PC #0816/2/2022PC #082It is anticipated that OG&E will pay for any costs associatedwith relocation of said pole. Choice of relocation or removalwill be made by OG&E personnel.Refer addendum #001G3 is typically for interior glazing. Disregard as there is non onDrawing A-621 indicates three types of glazing. However, we can not locate G3 on the plans. Wethis projectapologize if we’ve overlooked it, but is G3 required on this project? And, if so, where is it located?Rj-45 is correct6/2/2022PC #083NoLandscaping requirements are limited to seeding; refer tosheet CG100, and specification sections 329113, “SoilPreparation”, and 329200, “Turf and Grasses”, issued withAddendum #001.Refer addendum #001Specification section 051200, there are requirement for AISC-certification. Can this requirement See response to PC#005be waived? Due to the limited number of local certified fabricators/installers, this certificationrequirement may drive pricing and schedule.There is mention of fiber into the building but nothing on what type of fiber is being used. So,24 strandsnot sure how many strands of fiber to provide; 6, 12, or 24 are common, and we would like tomake sure the Users have the connectivity they want for the facility.There is mention of using 19” 42 u Freestanding Cabinet. 271116-1, 2.2. But section B states atthe end to “providestandard Hoffman rack”. A rack is not a cabinet so are the Users wanting both in that little room?No freestanding cabinet. It should be the Hoffman rack.City will consider A/V subcontractor's solution for addressingThe TV locations wanting the faceplates with HDMI Data VGA and RG6 exceed the length forthis concernsome of those cables. The A/V subcontractor has a solution for this, but HDMI cannot run fartherthat 75’ and we are at 100 on some. Please advise on how they should proceed.
Substitution RequestsMost fixtures in substitution package are acceptable. However,Fixtures F1 and F2 must be available in a black finish color andfixture C does not appear to be wet-rated.5/19/2022SR #001Lighting Package - Proposed Substitution- Premier Lighting Package5/25/2022SR #002Aluminum Canopies- Substitution Request Archetype CanopiesSubstitution is acceptable5/26/2022SR #003Roofing - Substitution Request Verisco Roofing Systems: Versiweld TPO Reinforced MembraneSubstitution is acceptableLighting Package - Substitution RequestLighting package does not seem to meet project specifications.All fixtures show to be provided with 4000 Kelvin colortemperature which is not acceptable. Fixture "C" does notappear to be wet rated, fixture "H" is shown as a pendant andit needs to be surface mounted, and fixture "D" exceeds roomlumen output and requires a higher wattage to operate.Overall package is not accepted.5/31/2022SR #004
6/8/2022 10:31:08 AMNOTE: THIS IMAGE IS AN ARTISTIC REPRESENTATION OF THE PROJECT AND IS NOT TO BE USED FOR CONSTRUCTIONMIDWEST CITY POLICE DEPARTMENTMIDWEST CITY FIRE DEPARTMENTTHE CITY OF MIDWEST CITY5555 NORTH GRAND BLVD.OKLAHOMA CITY, OK 73112PHONE: (405) 416-81007848-0071 ADD#004MRKDESCRIPTION06/07/22DATEMAPBY28 APR 2022PROJECT NO.:B. MOTESDATE:COVER SHEETC:\Users\mprado\Documents\22 OK7848-007 MWCPF mprado.rvt1DRAWN BY:25 APRIL 2022ISSUE FOR CONSTRUCTIONDESIGNED BY:M. PRADOMIDWEST CITY, OKLAHOMASHEET NUMBERSHEET TITLE1000 - GENERALG-001COVER SHEETG-002LIFE SAFETY AND CODE ANALYSIS5000 - CIVILC-001LEGEND & NOTESCD100EXISTING CONDITIONS & DEMOLITION PLANCS100SITE LAYOUT PLANCP100SITE JOINTING PLANCG100SITE GRADING PLANCG200DETENTION PLANCG300EROSION CONTROL PLANCU100SITE UTILITY PLANCU201WATERLINE PLAN & PROFILE STA 10 00.00 TO STA 16 00.00CU202WATERLINE PLAN & PROFILE STA 16 00.00 TO STA 22 00.00CU203WATERLINE PLAN & PROFILE STA 22 00.00 TO STA 28 00.00CU204WATERLINE PLAN & PROFILE STA 28 00.00 TO STA 33 98.30C-501PAVING & JOINTING DETAILSC-502CIVIL DETAILSC-503SANITARY SEWER DETAILSC-504WATER LINE DETAILSC-505STORM DRAIN & DETENTION DETAILSC-506EROSION CONTROL NOTES & DETAILS7000 - STRUCTURALS-001STRUCTURAL ABBREVIATIONS, LEGENDS, AND NOTESS-002STRUCTURAL FOUNDATION NOTES, DETAILS, AND SCHEDULESS-003STRUCTURAL CONCRETE NOTES, DETAILS, AND SCHEDULESS-004STRUCTURAL STEEL NOTES, DETAILS, AND SCHEDULESS-005STRUCTURAL STEEL NOTES, DETAILS, AND SCHEDULESS-006STRUCTURAL MASONRY NOTES, DETAILS, AND SCHEDULESS-111FOUNDATION PLANS-161ROOF FRAMING PLANS-201BRACED FRAME ELEVATIONSS-202BRACED FRAME ELEVATIONSS-501FOUNDATION SECTIONSS-502FOUNDATION SECTIONSS-561ROOF FRAMING SECTIONSS-562ROOF FRAMING SECTIONS8000 - ARCHITECTURALA-001ARCHITECTURAL ABBREVIATIONS & NOTESA-002ADA STANDARDSA-101FLOOR PLAN - AREA A - TRAININGA-102FLOOR PLAN - AREA B - STORAGEA-141REFLECTED CEILING PLAN - AREA A - TRAININGA-142REFLECTED CEILING PLAN - AREA B - STORAGEA-161ROOF PLAN - AREA A - TRAININGA-162ROOF PLAN - AREA B - STORAGEA-201EXTERIOR ELEVATIONS - AREA A- TRAININGA-202EXTERIOR ELEVATIONS - AREA A & BA-221INTERIOR ELEVATIONSA-301BUILDING SECTIONSA-321EXTERIOR WALL SECTIONSA-322EXTERIOR WALL SECTIONSA-341PARTITION TYPESA-401ENLARGED PLANSA-501PLAN DETAILSA-521VERTICAL DETAILSA-531DOOR DETAILSA-541WINDOW DETAILSA-551ROOF DETAILSA-552ROOF DETAILSA-601DOOR SCHEDULEA-621GLAZING ELEVATIONSA-641SCHEDULES AND DETAILSA-701FLOOR PATTERN PLANA-731FURNITURE PLAN11000 - FIRE PROTECTIONFA001FIRE ALARM NOTES MATRIX AND RISER DIAGRAMFA101FIRE ALARM PLANFA500FIRE ALARM DETAILS12000 - PLUMBINGP-001PLUMBING LEGENDP-101PLUMBING PLANSP-401PLUMBING ENLARGED PLAN AND SCHEDULESP-501PLUMBING DETAILS14000 - MECHANICALM-001HVAC LEGENDM-101HVAC PLANS AND SCHEDULESM-501HVAC DETAILSM-801HVAC CONTROLS15000 - ELECTRICALE-001ELECTRICAL ABBREVIATIONS, LEGEND, AND NOTESES101ELECTRICAL SITE PLANEL101ELECTRICAL LIGHTING PLANEP101ELECTRICAL POWER PLANEP102MECHANICAL POWER PLANE-501ELECTRICAL DETAILSE-502ELECTRICAL DETAILSE-601ONE-LINE DIAGRAM & SCHEDULEST-101COMMUNICATIONS PLANTHE CITY OF MIDWEST CITYPOLICE AND FIRE TRAININGMIDWEST CITY, OKLAHOMAC.H. GUERNSEY & COMPANY5555 N. GRAND BLVD.OKLAHOMA CITY, OK 73112 405.416.8100C.A. ARCHITECTURE: #CA00577 EXPIRES JUNE 30, 2023C.A. ENGINEERING: #10 EXPIRES JUNE 30, 2022MIDWEST CITY POLICEAND FIRE TRAININGSHEET INDEXG-001
C.H. GUERNSEY & COMPANY5555 N. GRAND BLVD.OKLAHOMA CITY, OK 73112 405.416.8100C.A. ARCHITECTURE: #CA00577 EXPIRES JUNE 30, 2023C.A. ENGINEERING: #10 EXPIRES JUNE 30, 2022RATEDENGINEERING.COMOK FIRM #8325FIRE ALARM GENERAL NOTESAutodesk Docs://RE1005-49 MWC Training Facility Midwest City OK/R22 MWCPF FIRE.rvt7.8.CONTACT I.D. OROTHERCOMMUNICATIONSPROTOCOL FROMFACU TO CELL9.AHU10.CELLFACUFSSPD120V BRANCH CIRCUITFROM STANDBYDISTRICUTIONPANELBOARD; REFELECTRICALLEVEL 1NOTE 1: THIS RISER DIAGRAM IS DIAGRAMMATICAL AND INDICATES DESIGN INTENT. CONTRACTOR MUST PROVIDE ALL EQUIPMENT, CONNECTIONS, CONDUCTORS,AND ACCESSORIES AS NECESSARY TO COMPLY WITH DESIGN INTENT SPECIFIED HEREIN INCLUDING APPLICABLE CODES AND STANDARDS.FIRE ALARM RISER DIAGRAM6/7/2022 12:59:31 PMH11.DIGITAL CELLULAR COMMUNICATORANTENNAFMAN
5/26/2022 PC #012 Elevations E & F say to be Curtainwall. Detail on page 5-A541 shows 6-1/2". Kawneer provides 6", 7-1/2" & 10-1/2" in there 1600 wall system. Do we go with the 6" system? 6" is acceptable 5/26/2022 PC #013 2.Also see aGached clip of the Glazing schedule. Ar e they wan ng a low-e on nted glass over
