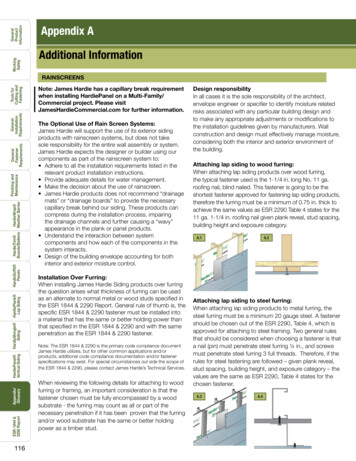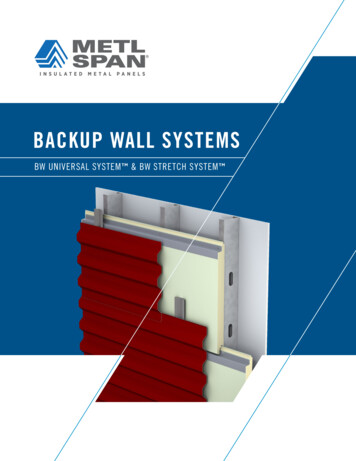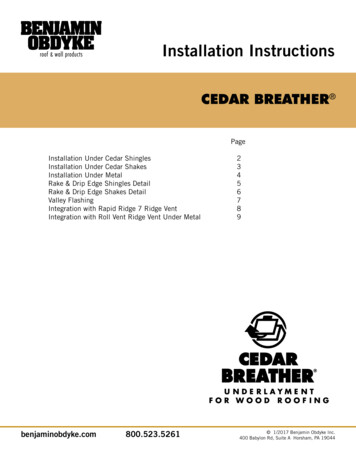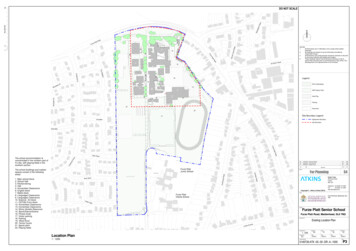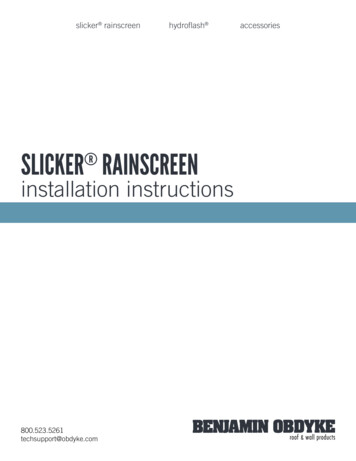
Transcription
slicker rainscreenhydroflash SLICKER RAINSCREEN installation ssories
SLICKER RAINSCREEN INSTALLATION INSTRUCTIONSslicker rainscreenhydroflash accessories35 YEAR SYSTEM WARRANTY REQUIREMENTSDo you have what you need to achieve the Slicker Rainscreen System Warranty?WATER RESISTIVE BARRIERBenjamin Obdyke FlatWrap HPWHY SHOULD I BUILD WITH A SYSTEM?RAINSCREENBenjamin Obdyke Slicker Rainscreen Family engineered to work togetherWINDOW FLASHING OPTIONSBenjamin Obdyke HydroFlash one manufacturerFASTENERSCap Fasteners (any brand to seal around penetrations)ACCESSORIES (optional)comprehensive coverageBenjamin Obdyke HydroCorner Sill Treatment Benjamin Obdyke Slicker ScreenBenjamin Obdyke Batten UVOBDYKE PERFORMANCE BASED SYSTEMSBenjamin Obdyke system warranties cover product defects,but more importantly, PRODUCT PERFORMANCE.to achieve the 30 year product warranty, click here to see approved compatible products800.523.5261techsupport@obdyke.com3123
SLICKER RAINSCREEN INSTALLATION INSTRUCTIONSslicker rainscreenhydroflash accessoriesNAIL SELECTION GUIDEWOOD SIDINGAll nails are required to meet the following conditions:siding or box nailblunt-tipped to reduce splittingring or spiral threaded shanks to provide holding powerstainless steel, hot-dipped, galvanized or aluminumminimum 1 1/4 in. penetration into studsDO NOT OVERDRIVE NAILSPneumatic nail guns can be use if collated nails meet priorrecommendations and the air pressure and depth gauge isset so that the nail is driven snug with the surface.NOTE: To prevent bleeding and corrosive staining, use only stainless steel nails in the following situations: no stain on siding, clear or semi-transparentstain on siding, or an application that is subject to sea coast exposure.WOOD SHINGLES/SHAKESAll nails are required to meet the following conditions:siding or box nailblunt-tipped to reduce splittingring or spiral threaded shanks to provide holding powerstainless steel, hot-dipped, galvanized or aluminumminimum 1/2 in. to 3/4 in. penetration into sheathingDO NOT OVERDRIVE NAILSPneumatic nail guns can be use if collated nails meet priorrecommendations and the air pressure and depth gauge isset so that the nail is driven snug with the surface.NOTE: To prevent bleeding and corrosive staining, use only stainless steel nails in the following situations: no stain on siding, clear or semi-transparentstain on siding, or an application that is subject to sea coast exposure.FIBER CEMENT PLANK & PANELAll nails are required to meet the following conditions:siding or box nailblunt-tipped to reduce splittingring or spiral threaded shanks to provide holding powerstainless steel, hot-dipped, galvanized or aluminumminimum 1 1/4 in. penetration into studsDO NOT OVERDRIVE NAILSPneumatic nail guns can be use if collated nails meet priorrecommendations and the air pressure and depth gauge isset so that the nail is driven snug with the surface.NOTE: To prevent bleeding and corrosive staining, use only stainless steel nails in the following situations: no stain on siding, clear or semi-transparentstain on siding, or an application that is subject to sea coast exposure.VIRTUAL JOBSITE VISITProject specific installation training and window mockups are recommended to verifyproper details and reduce the learning curve for installers and design professionals.Please contact us at techsupport@obdyke.com, or fill out the request form on our website,OR SCAN THE QR CODE HERE.800.523.5261techsupport@obdyke.com4
SLICKER RAINSCREEN INSTALLATION INSTRUCTIONSslicker rainscreenhydroflash accessoriesSLICKER RAINSCREEN GENERAL INSTALLATION Install sidewall material over studs and aply a water resistive barrier (ie. FlatWrap HP) per manufacturer’s installaltion instructions.Install Slicker Classic after windows are properly installed and flashed. Refer to window installation details on flashing integration.Refer to botom detail to deter insect infiltration. Roll out Slicker Classic wherever siding or cladding will be applied with channels running vertically. Do not stretch Slicker Classic- it should lie flat against the wall. Nail or staple (min. 1/2 in. staple) every 3 square feet. (For stucco or application, please refer toinstallation instructions for Slicker MAX). Butt edges of new rolls or new courses together - Do not overlap layers of Slicker Classic. Cover entire wall surface wherever sidingmaterials will be installed. Install siding or cladding system over wall surface per manufacturer’s installation instructions, within 30 days of Slicker Classicapplication. For additional UV resistance, consider using Slicker MAX for exposure up to 90 days. Allow for thickness of Slicker Classic (6mm or 10mm) in nail selection. DO NOT OVERNAIL800.523.5261techsupport@obdyke.com5
SLICKER RAINSCREEN INSTALLATION INSTRUCTIONSslicker rainscreenhydroflash accessoriesSLICKER RAINSCREEN GENERAL INSTALLATIONInstallation with Insulation Board Install sidewall material over studs and aply a water resistive barrier (ie. FlatWrap HP) per manufacturer’s installaltion instructions.Install Slicker Classic after windows are properly installed and flashed. Refer to window installation details on flashing integration.Refer to botom detail to deter insect infiltration. Roll out Slicker Classic (over the insulation board) wherever siding or cladding will be applied with channels running vertically. Donot stretch Slicker Classic - it should lie flat against the wall. Fasten Slicker Classic every 3 sq. ft. with fasteners of sufficient lengthto penetrate the wall sheathing by at least 1/2 in. to ensure optimal attachement of product. (For stucco or stone application, pleaserefer to installation instructions for Slicker MAX). Butt edges of new rolls or new courses together - Do not overlap layers of Slicker Classic. Cover entire wall surface wherever sidingmaterials will be installed. Install siding or cladding system over wall surface per manufacturer’s installation instructions, within 30 days of Slicker Classicapplication. For additional UV resistance, consider using Slicker MAX for exposure up to 90 days. Allow for thickness of Slicker Classic (6mm or 10mm) in nail selection. DO NOT OVERNAIL800.523.5261techsupport@obdyke.com6
SLICKER RAINSCREEN INSTALLATION INSTRUCTIONSslicker rainscreenhydroflash accessoriesSLICKER RAINSCREEN GENERAL INSTALLATIONInstallation with EIFS Install sidewall material over studs and aply a water resistive barrier (ie. FlatWrap HP) per manufacturer’s installaltion instructions.Install Slicker Classic after windows are properly installed and flashed. Refer to window installation details on flashing integration.Refer to botom detail to deter insect infiltration. Roll out Slicker Classic (over the insulation board) wherever siding or cladding will be applied with channels running vertically. Donot stretch Slicker Classic - it should lie flat against the wall. Fasten Slicker Classic every 3 sq. ft. with fasteners of sufficient lengthto penetrate the wall sheathing by at least 1/2 in. to ensure optimal attachement of product. (For stucco or stone application, pleaserefer to installation instructions for Slicker MAX). Butt edges of new rolls or new courses together - Do not overlap layers of Slicker Classic. Cover entire wall surface wherever sidingmaterials will be installed. Install lath and cladding system over wall surface (over Slicker Classic and insulation board) per manufacturer’s installationinstructions. Allow for thickness of Slicker Classic (6mm or 10mm) in nail selection. DO NOT OVERNAIL800.523.5261techsupport@obdyke.com7
SLICKER RAINSCREEN INSTALLATION INSTRUCTIONSslicker rainscreenhydroflash accessoriesSLICKER RAINSCREEN GENERAL INSTALLATIONTop of Wall DetailRun Slicker Classic within 3 inches of soffit overhang. Install a 1 inch x 3 inch board in the space between the top ofSlicker Classic and bottom of soffit. Install siding within 4 inches of soffit overhang. Install a 1 inch x 6 inch finish trimboard or 6 inch piece of siding over the 1 inch x 3 inch board. This will allow for air movement, which will provideconvective drying and ventilation behind the cladding. Apply Slicker Screen or a 6 inch wide window screen material(1/8 inch max. hole size; as indicated in bottom detail) to top edge of Slicker Classic.NOTE: Leave 1/4 inch gap at top opening for Slicker Classic or 10 mm for Slicker 10 Classic. Top detail not required.Recommended to maximize airflow, but not a requirement.800.523.5261techsupport@obdyke.com8
SLICKER RAINSCREEN INSTALLATION INSTRUCTIONSslicker rainscreenhydroflash accessoriesSLICKER RAINSCREEN GENERAL INSTALLATIONBottom of Wall DetailTo prevent insect infiltration along bottom edge of siding, attach Slicker Screen or a 6 inch wide window screenmaterial (1/8 inch max. hole size) along the wall 3 inches above bottom edge of Slicker Classic. Fold up onto outersurface of installed Slicker Classic and fasten with a large head nail to hold in place prior to applying siding orcladding.NOTE: Leave 1/4 inch gap at the bottom opening for Slicker Classic or 10 mm gap for Slicker 10 Classic.800.523.5261techsupport@obdyke.com9
SLICKER RAINSCREEN INSTALLATION INSTRUCTIONSslicker rainscreenhydroflash accessoriesSLICKER RAINSCREEN GENERAL INSTALLATIONCorner of Wall DetailFlatWrap HP is continuousunder trim.SheathingFlatWrap HP (WRB)Slicker ClassicSiding/CladdingTrim BoardApply trim boards to outside and inside corners or shim smaller trim boards out to account for Slicker Classic thickness. InstallSlicker Classic up to trim board and butt edge of Slicker Classic against trim board. This gives the added benefit of“compartementalizing” each wall section, which will assist in pressure moderation to reduce potential for water intrusion.Optionally, Slicker Classic may be installed under trim boards as well.NOTE:1. Trimboard installation to be completed in accordance with manufacturer’s specifications.2. Prior to Slicker Classic installation, install sidewall sheathing material over wall studs andapply FlatWrap HP Housewrap (or WRB) per manufacturer’s instructions.800.523.5261techsupport@obdyke.com10
SLICKER RAINSCREEN INSTALLATION INSTRUCTIONSslicker rainscreenhydroflash SLICKER RAINSCREEN GENERAL INSTALLATIONWindow Detail: Flanged Window with WRB installed After the ies
SLICKER RAINSCREEN INSTALLATION INSTRUCTIONSslicker rainscreenhydroflash SLICKER RAINSCREEN GENERAL INSTALLATIONWindow Detail: Flanged Window with WRB installed Before the ies
SLICKER RAINSCREEN INSTALLATION INSTRUCTIONSslicker rainscreenhydroflash SLICKER RAINSCREEN GENERAL INSTALLATIONWindow Detail: Non-Flanged Window with WRB installed Before the ies
SLICKER RAINSCREEN INSTALLATION INSTRUCTIONSslicker rainscreenhydroflash SLICKER RAINSCREEN GENERAL INSTALLATIONWindow Detail: Non-Flanged Window with WRB installed After the ies
installation instructions for Slicker MAX). Butt edges of new rolls or new courses together - Do not overlap layers of Slicker Classic. Cover entire wall surface wherever siding materials will be installed. Install siding or cladding system over wall surface per manufacturer's installation instructions, within 30 days of Slicker .
