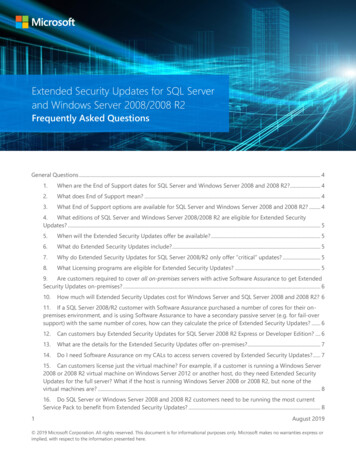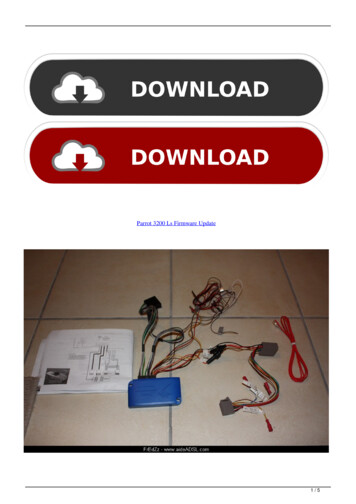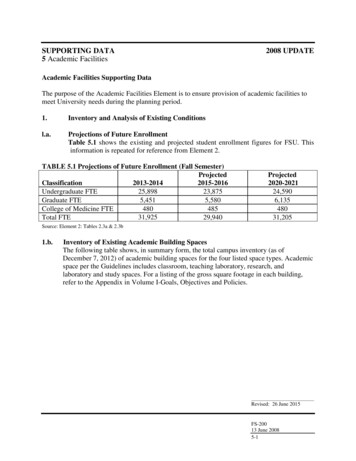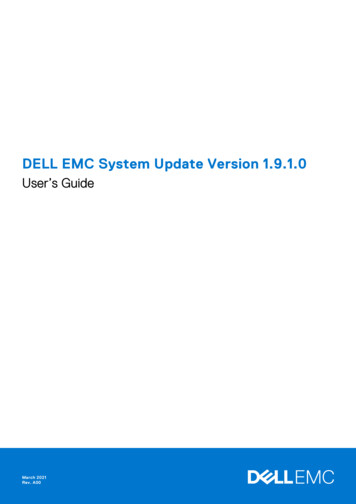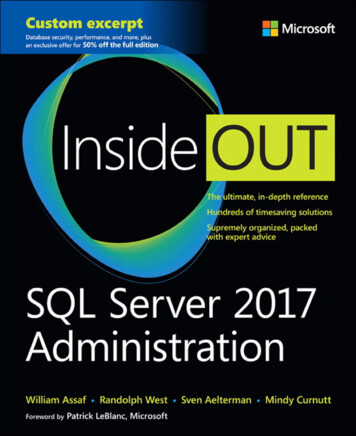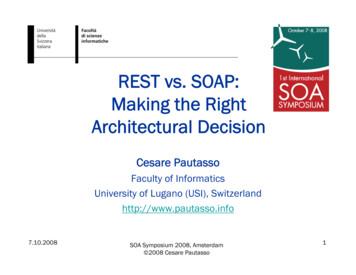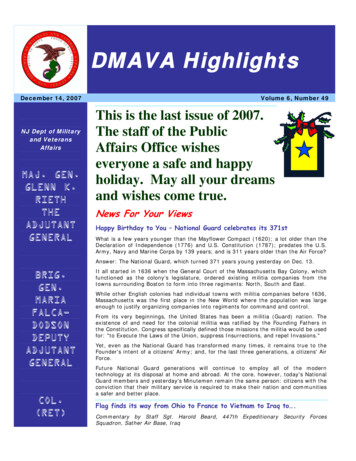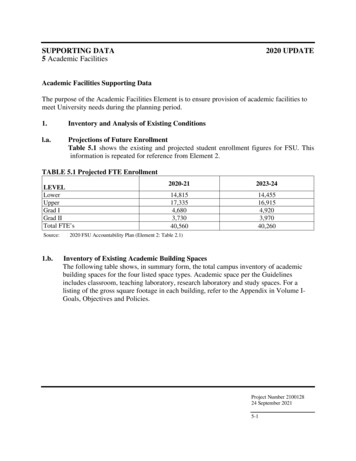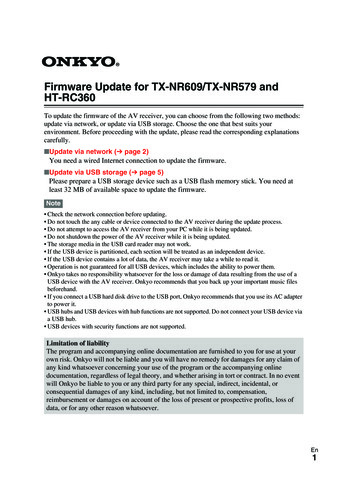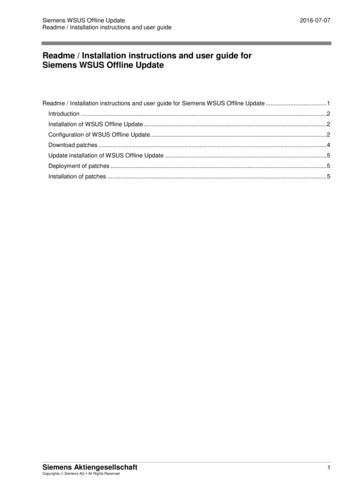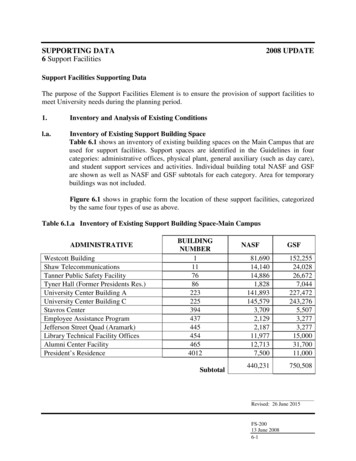
Transcription
SUPPORTING DATA6 Support Facilities2008 UPDATESupport Facilities Supporting DataThe purpose of the Support Facilities Element is to ensure the provision of support facilities tomeet University needs during the planning period.1.Inventory and Analysis of Existing Conditionsl.a.Inventory of Existing Support Building SpaceTable 6.1 shows an inventory of existing building spaces on the Main Campus that areused for support facilities. Support spaces are identified in the Guidelines in fourcategories: administrative offices, physical plant, general auxiliary (such as day care),and student support services and activities. Individual building total NASF and GSFare shown as well as NASF and GSF subtotals for each category. Area for temporarybuildings was not included.Figure 6.1 shows in graphic form the location of these support facilities, categorizedby the same four types of use as above.Table 6.1.a Inventory of Existing Support Building Space-Main CampusADMINISTRATIVEWestcott BuildingShaw TelecommunicationsTanner Public Safety FacilityTyner Hall (Former Presidents Res.)University Center Building AUniversity Center Building CStavros CenterEmployee Assistance ProgramJefferson Street Quad (Aramark)Library Technical Facility OfficesAlumni Center FacilityPresident’s ,70011,000440,231750,508Revised: 26 June 2015FS-20013 June 20086-1
SUPPORTING DATA6 Support Facilities2008 UPDATETable 6.1.a Inventory of Existing Support Building Space-Main Campus (continued)PHYSICAL PLANTCentral Utilities PlantBUILDINGNUMBER30NASFGSF3,57123,223Satellite Utilities Plant I3306,006Mendenhall Maintenance Building A7754,09175,115Mendenhall Maintenance Building B7820,08518,032Starbucks1411,1521,456Zone 3 Maintenance Facility2491,4171,613Westcott Welcome Center25573279Maintenance Flammable Storage292216253Warehouse #3, 813 Lake Bradford49012,30011,792Warehouse #4, 813 Lake Bradford4916,8737,000Satellite Chilled Water Plant L AUXILLIARYBUILDING NUMBERWoodward Ave Parking Garage70283,177352,920Union Post Office Building19916,11126,556University Center Building B22449,60283,470Gate Control Booth- University Center258315360Campus Services Building4682,6144,588Revised: 26 June 2015FS-20013 June 20086-2
SUPPORTING DATA6 Support Facilities2008 UPDATEPrinting and Postal Services Facility46910,49614,638University Center-Building D226133,701228,603Bus Stop-Academic Way3750240Traditions Parking Garage378300,492325,500Bus Stop-Chieftan Way4350240Howser Ticket & Concession4561,5412,700Howser Batting Tunnel4578,6988,900Howser Grounds Maintenance4581,2711,469Howser North Gate459169206Bus Shelter-Stadium Drive4850250M. L. Track Restrooms48602,113West Dining Facility48814,14019,097Spirit Way Parking Garage4006498,000513,030Call Street Parking Garage4014310,439367,763St. Augustine Parking Garage4025322,931362,836Pensacola Parking Garage4028311,290392,494University Center Bus Stop42250749Academic Way (Northside) Bus Stop2200622,264,9872,708,784SubtotalRevised: 26 June 2015FS-20013 June 20086-3
SUPPORTING DATA6 Support Facilities2008 UPDATETable 6.1.a Inventory of Existing Support Building Space-Main Campus (continued)STUDENT SUPPORT SERVICESLeach Student Recreation CenterThagard BuildingOglesby Union—Turner BuildingHaskin Circus ComplexOglesby Union- Crenshaw BuildingOglesby Union-Activities BuildingOglesby Union-Moore AuditoriumOglesby Union-Davis BuildingSport Clubs Fields FacilityAskew Student Life BuildingStudent Services BuildingBlack Student UnionGlobal & Multicultural CenterDunlap Success CenterBUILDING ,87143,00047,500512,099Table 6.1.b Inventory of Existing Support Building Space-Southwest CampusADMINISTRATIVEOpera Scene ShopProperty Records, Warehouse #1Property Records, Warehouse #2Oceanography StorageController WarehouseBUILDING NERAL AUXILLIARYGolf Course RestroomMiddleton (David J) Golf CenterHousing Warehouse #2Housing Warehouse #1Business Services WarehouseIntramural Sports Outdoor ComplexBUILDING 0Revised: 26 June 2015FS-20013 June 20086-4
SUPPORTING DATA6 Support Facilities2008 UPDATE6.1.c. Inventory of Existing Support Building Space-Panama City CampusADMINISTRATIVEPC Administrative Service CenterBUILDING ource: FSU University Space Management System (USMS) - Building Summary, February 2015.1.b.Inventory of Intercollegiate and Intramural Athletic FacilitiesThe FSU Main Campus supports a wide variety of athletic activities. FSU has a firstclass football stadium that seats 82,300 and serves as a major campus focal point ofactivity. The campus also has excellent baseball, swimming, tennis, gymnasia, andother intercollegiate athletic facilities.Table 6.2 shows the total number of intercollegiate ball fields, courts, etc. on the MainCampus of FSU. Usage figures are included where available. Games in the softball,baseball, basketball, and volleyball facilities are held according to NCAA guidelinesand schedules. Numbers in parentheses indicate that those fields are counted elsewhere.For instance, in Table 6.2, the total numbers of basketball and tennis courts are shownfirst, and then are broken out by sex of user. Also, in Table 6.3, the intramural fieldssupport either four simultaneous football games, three soccer games, or three softballgames (etc.). Acreage figures are rounded to the nearest acre and correspond to theshaded areas on Figure 6.2.TABLE 6.2 Main Campus Intercollegiate Athletic Fields/CourtsSPORTGAME PRACTICE LOCATION/ACREAGEUSE1318.16 Acres (includes BobbyBowden Field, footballpractice fieldsSoftball1Same2 AcresYear around useBaseball1Same4.92 AcresYear around useBasketball12Donald L Tucker CenterMen & WomenVolleyball13Tully GymFootballGame: 46 days/yr.Practice: 90 days/yr.Also, daily summer useRevised: 26 June 2015FS-20013 June 20086-5
SUPPORTING DATA6 Support FacilitiesSPORTTennisTrack2008 UPDATEGAME PRACTICELOCATION/ACREAGEUSE12Same2.07 AcresYear around use (alsorec users)1Same3.96 AcresMike Long TrackYear around use (also byrecreational users)1Courses at SouthwestcampusAugust-JuneSame4.67 AcresSameShare Leach pool withStudent RecreationGolfSoccer1Swimming2336 days/yr (also byrecreational users)Source: FSU Athletics Department, March 2015On the Main Campus, indoor recreational activity is focused on two locations: the Bobby E.Leach Student Recreation Center, opened in 1991, and the Fitness & Movement Clinic in theHealth and Wellness Center, opened in 2012. Both facilities are located on the west side ofcampus. The facilities record approximately 900,000 visits combined each year. In total, FSUhas approximately 150,000 square feet of dedicated indoor recreation space. The amount ofindoor general recreation space is inadequate at this time when compared to industry standards.Intramural facilities also provide a variety of recreational opportunities. Outdoor facilities areconcentrated in three locations: the western side of the Main Campus, the southern side of theMain Campus, and the western side of the Southwest Campus. The Main Campus locations areclose enough to provide easy access to all FSU users. The Southwest Campus location requires ashort drive for Main Campus residents. Outdoor recreational field space supports not onlyplanned intramural activities, but sport club activities and informal recreation (“pick-up games”or “open recreation”).Three complexes comprise the outdoor recreational space for FSU. The Main Campus Fields(formerly the “Intramural Sports Complex”), opened in 1998, is a 12-acre facility located acrossfrom Doak Campbell Stadium on the south side of the Main Campus. The Westside Courts(formerly the “Salley Hall Courts”), renovated in 2010, is comprised on 5 outdoor courts and islocated on the west side of the Main Campus. The Rec SportsPlex, opened in 2007, is a 104-acrefacility on the Southwest Campus. The Rec SportsPlex is comprised of 21 sports fields forvarious outdoor team sports; approximately 58 acres of the facility is playable space with theremaining space dedicated to support facilities, parking, and future development. The amount ofoutdoor recreational space is satisfactory for the current student population.Revised: 26 June 2015FS-20013 June 20086-6
SUPPORTING DATA6 Support Facilities2008 UPDATEAdditional indoor space is available for intramural activities in Tully Gymnasium, a shared-usefacility among Campus Recreation, Athletics, and the Department of Sport Management. The 4full-size basketball courts are utilized by all three groups on a nearly daily basis. Limited indoorcourt space is available in the Leach Center, including 3 basketball courts and 6 racquet sportscourts. The amount of indoor recreational court space is inadequate at this time, due to heavyuse.Table 6.3 shows the number of ball fields, courts, and etc. information for intramural/extramuralactivities. Although there is some sharing of facilities between intercollegiate and intramuralfacilities, identification has been made based on primary use. The FSU band field is also usedsecondarily for intramural recreation, but it has not been included with the primary recreationfields.TABLE 6.3 Main Campus Intramural Athletic tballVolleyballDodgeball444Flag Football12Tully GymTully GymTully Gym28.2 acres, Rec SportsPlexEast28.2 acres, Rec SportsPlexEast28.2 acres, Rec SportsPlexEast16.6 acres, Rec SportsPlexEastSoccer9Kickball12Softball5Club Sports412.6 acres, Rec SportsPlexEastLacrosse12 acres, Band FieldUSE/PARTICIPATIONIN 2014350 IM teams/2,610170 IM teams; 1,673135 IM teams/1,335502 IM teams/5,331423 IM teams/4,321181 IM teams/2,117217 IM teams/ 3,149Rugby, Soccer, FieldHockey, Frisbee, Lacrosse,QuidditchNo intramural activitiesSource: FSU Recreation Department, September 2015Figure 6.3 shows in graphic form the intercollegiate and intramural athletic facilitiesfor the Main Campus of FSU as in Tables 6.2 and 6.3, facilities have been designatedbased on primary use.1.c.Projections of Future EnrollmentTable 6.4 shows the existing and projected student enrollment figures for FSU. ThisRevised: 26 June 2015FS-20013 June 20086-7
SUPPORTING DATA6 Support Facilities2008 UPDATEinformation is repeated for reference from Element 2.TABLE 6.4 Enrollment Projections (Fall Semester)ClassificationUndergraduate FTEGraduate FTECollege of Medicine FTETotal 31,205Source: Element 2: Tables 2.3a & 2.3b1.d.Space Use StandardsThe State University System does not have space use standards for support space types.Support area needs are calculated from FTEs.1.e.Existing Space UtilizationFSU does not record space use for the space types listed in 1.a. above. Support areaneeds are calculated from FTEs.2.Future Needs/Requirements2.a.Projection of Future Support Service ActivitiesFlorida State University is planning major expansion in all four areas of supportfacilities. The master plan also depicts several projects intended to expand and/orrenovate portions of the Oglesby Student Union. The showcase of this expansion is theplanned Academic Community Complex, which will provide opportunities to betterintegrate academic and student support activities.In the area of administrative space, the University routinely reviews its currentinventory of space and seeks to balance the need for new space in as efficient manneras possible. Though there are no plans to construct new administrative buildings at anyof the three sites included in the Campus Master Plan, there are a number of smallerinitiatives being considered to improve existing administrative areas on campus.There is also a current project that is looking into providing enhanced securityimprovements at Tanner Hall, which houses the University’s Police Department.In the area of general support space, the University has completed during the lastplanning period two significant enhancements to campus food service operations. Boththe West Campus Dining Facility and the Suwanee Dining Hall provide the campusRevised: 26 June 2015FS-20013 June 20086-8
SUPPORTING DATA6 Support Facilities2008 UPDATEcommunity with new and improved food service options. During the next planningperiod, the Department of Business Services expects to continue its on-going efforts toprovide students better food service and commercial venues.Funding has also been requested to start the development of the first phase of a newcomplex for the Facilities Department on the Main Campus. When completed, thisproject will allow the department’s existing space in the Mendenhall MaintenanceBuilding to be reallocated for another use and then eventually removed entirely aspressures for building expansion grow in the heart of the campus.2.b.Analysis/Assessment of Athletic/Recreation Facilities NeedsWith the addition of the Rec SportsPlex in 2007, the amount of outdoor recreationalsports space currently exceeds the amount recommended for FSU’s student populationsize. However, Florida State University remains undersized in indoor recreation space.A 2003 survey of ACC and state of Florida schools indicated the average number ofstudents per indoor recreational court for a major university was 3,798. For a studentpopulation of close to 40,000, Florida State University would need 10 full-size indoorbasketball courts to adequately serve its student body; currently there are only 3dedicated indoor courts.Current industry standards recommend 10 square feet of indoor recreation space perstudent which would equate to approximately 375,000 square feet for FSU’s currentstudent population in Tallahassee. Standards also recommend 2 square feet of indoorfitness-specific space within such a facility. FSU currently has 26,500 square feet offitness space, significantly less than the 75,000 square feet recommended for FSU’slarge student population. To meet the needs of the student body, additional indoorspace is recommended including fitness space for cardiovascular machines and strengthtraining, warm-up and stretching areas, indoor sports courts, and multipurpose spaces toaccommodate various club activities such as martial arts, wrestling, and dance.2.c.Projections of Future Space UtilizationAs stated in 1.e. above, FSU does not record utilization for the space types listed in 1.a.above. Support area needs are calculated from FTEs.2.d.Future Net Support Space NeedsFollowing are projections of the future (2017-18) net support space needs for supportspace types as described in the University’s most recent Educational Plant Survey.Table 6.5 shows projections for the Main Campus, and Table 6.6 shows projections forthe Panama City Campus.Revised: 26 June 2015FS-20013 June 20086-9
SUPPORTING DATA6 Support Facilities2008 UPDATETABLE 6.5 Future Net Support Space Needs for Main Campus by PPORTSERVICESSpace Needs1,172,36316,567117,623150,480Less Current 4,278(16,742)2,60530,5208,441CLASSIFICATIONLess Funded ProjectsPlus Planned DemolitionNet Space NeedsPercent of Need Satisfied101%84%74%94%*Quantities for Main Campus include satellite facilities Alligator Point, Ball Marine Lab,Southwest Campus, Mission Road Station, Plant Street, Innovation Park, and Gadsden County.Source: Supplemental Educational Plant Survey, April 2013.TABLE 6.6 Future Net Support Space Needs for Panama City RTCAMPUSSUPPORTSERVICESSpace Needs39,382N/AN/A5,055Less Current Inventory35,834N/AN/A7,713Less Funded Projects0N/AN/A0Plus Planned Demolition0N/AN/A0Net Space Needs3,548N/AN/A(2,658)Percent of Need Satisfied71%N/AN/A153%*Existing Net S.F. space needs are based on 2020- 2021 FTE enrollment projections and Table 8“Space Standards Used in Ten Space Category Needs Generation” used in FSU Educational PlantSurveySource: FSU Facilities Space Management Database2.e./f.Projection of Future Support Gross Building Area NeedsTable 6.7 illustrates a projection of future support net and gross building area needs bybuilding increment. The chart also shows a recommendation as to whether future newRevised: 26 June 2015FS-20013 June 20086-10
SUPPORTING DATA6 Support Facilities2008 UPDATEspace needs are best accomplished through renovations (RN), remodeling (RM), or newconstruction (NC) to existing facilities. Then, Table 6.8 shows a projection for futureathletic field/court needs for the period of this planning study. These figures are basedon needs expressed by FSU in order to adequately serve their student, faculty, and staffpopulations. See Figure 6.5.1 and 6.6 for recommended locations.TABLE 6.7.a Projection of Future Support Gross Building Area Needs – Main Campus(* completed, under construction, or previously tProject NameAcademic orOther Programsto Benefit fromProjectsNetAssignableSquare Feet(NASF)GrossSquare ,00083,70032,000Main Campus - E & GCurrently Funded Projects22Academic Support BuildingNCPlan Years 1-5Plan Years 6-103738Westcott Bldg. RemodelingCogeneration Plant #1RMNCMain Campus - AUXILIARY AND OTHER PROJECTSDivision of Student AffairsDivision of Student Affairs815456789Currently Funded ProjectsPlan Years 1-5Thagard Building RenovationNew Residence Hall ConstructionOglesby Student Union Renovations,Phase 2Oglesby Student Union Expansion,Phase 1Oglesby Student Union Expansion,Phase 2FSU Flying High Circus RelocationThagard Building ExpansionLeach Recreation Center ExpansionRacquet Sports ComplexDeviney/Dorman HallsReconstructionDivision of Student AffairsRNNCStudent CNCNCCircusStudent AffairsCamp. Rec.Camp. 000NCHousing107,200156,800Plan Years 6-10Revised: 26 June 2015FS-20013 June 20086-11
SUPPORTING DATA6 Support Facilities2008 UPDATETABLE 6.7.a Projection of Future Support Gross Building Area Needs – Main )NewConstProject NameDept. of Business ServicesDept. of Business ServicesDept. of Intercollegiate Athletics26Academic orOther Programsto Benefit fromProjectsNetAssignableSquare Feet(NASF)GrossSquare Feet(GSF)Currently Funded ProjectsPlan Years 1-5: nonePlan Years 6-10: noneCurrently Funded ProjectsNC/RNPractice Fields ImprovementsDept. of Intercollegiate AthleticsDept. of Intercollegiate AthleticsAthletics80,00092,000Plan Years 1-5: nonePlan Years 6-10: noneSource: FSU See Element 14 Capital Improvement PlanTABLE 6.7.b Projection of Future Support Gross Building Area Needs – SouthwestCampus(* completed, under construction, or previously tProject NameSouthwest CampusAcademic orOther Programsto Benefit fromProjectsNetAssignableSquare Feet(NASF)GrossSquare 07,70010,00017,00025,000E&GPlan Years 1-5SW15ASW15BWarehouseWarehouseNCNCPlan Years 6-10Southwest CampusSW17Campus RecreationCurrently Funded Projects: nonePlan Years 1-5: nonePlan Years 6-10Intramural Sports Outdoor Complex,Phase 2 (see Table 6.2.b)Southwest CampusNCCampusRecreationIntercollegiate AthleticsPlan Years 1-5SW18Tennis Courts ExpansionNCAthleticsPlan Years 6-10: noneSource: FSU See Element 14 Capital Improvement PlanRevised: 26 June 2015FS-20013 June 20086-12
SUPPORTING DATA6 Support Facilities2008 UPDATETABLE 6.7.c Projection of Future Support Gross Building Area Needs – Panama CityCampus(* completed, under construction, or previously tProject NameAcademic orOther Programsto Benefit fromProjectsNetAssignableSquare Feet(NASF)GrossSquare Feet(GSF)Currently Funded Projects: noneSource: FSU See Element 14 Capital Improvement PlanTABLE 6.8.a Projection of Future Racquet Sports Complex Needs for Main CampusFIELD/COURTIndoorNUMBERSIZE (EACH)TOTAL SFBasketball Courts6Standard collegebasketball56,000Racquetball/SquashCourts640 x 20 ft. court clearance (55 x 20)6,0003Standard 0014Padded walls & floors100 ft X 50 ft5,00020,0006Standard Size50,0001Quarter MileAround FacilityVolleyball/Badminton/Ping PongDedicated FitnessAreas (3)Combatives RoomMultipurpose SpaceOutdoorTennis/BasketballCourts6 Lane TrackSource: FSU Recreation Department, September 2006TABLE 6.8.b Projection of Future Intramural Field Needs for SouthwestCampus Outdoor Complex (Phase 2)FIELD/COURTSport’s ClubTournament FieldsNUMBER2SIZE (EACH)400 ft. x 200 ft.TOTAL SF80,000Source: FSU Recreation Department, April 2015Revised: 26 June 2015FS-20013 June 20086-13
FIGURE 6.1.1AEXISTING �ÜÜ Ü Ü Ü Ü Ü Ü Ü Ü Ü Ü ÜÜ Ü Ü Ü Ü Ü Ü Ü Ü Ü Ü ÜÜ Ü Ü Ü Ü Ü Ü Ü Ü Ü Ü ÜÜ Ü Ü Ü Ü Ü Ü Ü Ü Ü Ü ÜÜ Ü Ü Ü Ü Ü Ü Ü Ü Ü Ü ÜÜ Ü Ü Ü Ü Ü Ü Ü Ü Ü Ü ÜÜ Ü Ü Ü Ü Ü Ü Ü Ü Ü Ü ÜÜ Ü Ü Ü Ü Ü Ü Ü Ü Ü Ü ÜÜ Ü Ü Ü Ü Ü Ü Ü Ü Ü Ü ÜÜ Ü Ü Ü Ü Ü Ü Ü Ü Ü Ü ÜÜ Ü Ü Ü Ü Ü Ü Ü Ü Ü Ü ÜGENERAL AUXILIARYPHYSICAL PLANTADMINISTRATIVEOFFICE SPACESTUDENT SUPPORTSERVICE SPACEKEY PLAN:ÜÜÜ ÜÜÜÜ ÜÜÜÜÜÜ ÜÜÜÜ ÜÜÜÜÜÜ ÜÜÜÜ ÜÜÜÜÜÜ ÜÜÜÜ ÜÜÜÜÜÜ ÜÜÜÜ ÜÜÜÜÜÜ ÜÜÜÜ ÜÜÜÜÜÜ ÜÜÜÜ �ÜÜÜÜÜÜÜÜÜÜÜÜÜÜÜÜÜ ÜÜÜÜÜÜ ÜÜÜÜÜÜ ÜÜÜÜÜÜ ÜÜÜÜÜÜ ÜÜÜÜÜÜÜÜÜÜÜÜÜÜÜÜÜÜÜÜÜÜÜ ÜÜÜÜÜÜÜ ÜÜÜÜÜÜÜ ÜÜÜÜÜÜÜ ÜÜÜÜÜÜÜ ÜÜÜSOURCE:FLORIDA STATE UNIVERSITYSPACE INVENTORYSYSTEM (2015) - BUILDINGSUMMARY SITE OBSERVATIONSCAMPUS MASTER PLANFLORIDA STATE UNIVERSITYTALLAHASSEE, FLORIDASUPPORTING DATA13 JUNE 2008REV.: 26 JUNE 2015Z0300 6001,200Feet
BFIGURE 6.1.2Ü ÜÜÜÜ ÜÜÜÜ ÜÜÜÜ ÜÜÜEXISTING SUPPORTBUILDINGSLEGEND:Ü Ü Ü Ü Ü Ü Ü Ü Ü Ü Ü ÜÜ Ü Ü Ü Ü Ü Ü Ü Ü Ü Ü ÜÜ Ü Ü Ü Ü Ü Ü Ü Ü Ü Ü ÜÜ Ü Ü Ü Ü Ü Ü Ü Ü Ü Ü ÜÜ Ü Ü Ü Ü Ü Ü Ü Ü Ü Ü ÜÜ Ü Ü Ü Ü Ü Ü Ü Ü Ü Ü ÜÜ Ü Ü Ü Ü Ü Ü Ü Ü Ü Ü ÜÜ Ü Ü Ü Ü Ü Ü Ü Ü Ü Ü ÜÜ Ü Ü Ü Ü Ü Ü Ü Ü Ü Ü ÜÜ Ü Ü Ü Ü Ü Ü Ü Ü Ü Ü ÜÜ Ü Ü Ü Ü Ü Ü Ü Ü Ü Ü ÜGENERAL AUXILIARYPHYSICAL PLANTADMINISTRATIVEOFFICE SPACESTUDENT SUPPORTSERVICE SPACEKEY ÜÜÜ ÜÜÜÜÜÜÜÜ ÜÜÜÜÜÜÜÜ ÜÜÜÜÜÜÜÜ ÜÜÜÜÜÜÜÜ ÜÜÜÜSOURCE:FLORIDA STATE UNIVERSITYSPACE INVENTORYSYSTEM (2015) - BUILDINGSUMMARY SITE OBSERVATIONSCAMPUS MASTER PLANFLORIDA STATE UNIVERSITYTALLAHASSEE, FLORIDASUPPORTING DATA13 JUNE 2008REV.: 26 JUNE 2015Z0300 6001,200Feet
FSU49337029730056INNOVATIONPARK492295298SPORTS PLEXFAMU-FSUCOLLEGE OFENGINEERING6259FSU SEMINOLE GOLF COURSEFSUNURSERYLEGEND:SOURCE:BASE MAP BY FSUCAMPUS BOUNDARYGENERAL AUXILIARYADMINISTRATIVE OFFICESPHYSICAL PLANTCAMPUS MASTER PLANFLORIDA STATE UNIVERSITYTALLAHASSEE, FLORIDASOUTHWEST CAMPUSSUPPORTING DATAFIGURE 6.2EXISTING SUPPORTFACILITIESSUPPORTING DATA13 JUNE 2008REV.: 26 JUNE 2015Z0500 1,0002,000Feet
FIGURE 6.3EXISTINGINTERCOLLEGIATEAND RECREATIONALATHLETIC FACILITIESWESTSIDE COURTSCOURTSWESTSIDESAND VOLLEYBALLVOLLEYBALL PITSPITSSANDRECREATIONALÜ Ü Ü Ü Ü Ü Ü Ü Ü Ü Ü Ü Ü ÜÜ Ü Ü Ü Ü Ü Ü Ü Ü Ü Ü Ü Ü ÜÜ Ü Ü Ü Ü Ü Ü Ü Ü Ü Ü Ü Ü ÜÜ Ü Ü Ü Ü Ü Ü Ü Ü Ü Ü Ü Ü ÜÜ Ü Ü Ü Ü Ü Ü Ü Ü Ü Ü Ü Ü ÜÜ Ü Ü Ü Ü Ü Ü Ü Ü Ü Ü Ü Ü ÜÜ Ü Ü Ü Ü Ü Ü Ü Ü Ü Ü Ü Ü ÜÜ Ü Ü Ü Ü Ü Ü Ü Ü Ü Ü Ü Ü ÜÜ Ü Ü Ü Ü Ü Ü Ü Ü Ü Ü Ü Ü ÜÜ Ü Ü Ü Ü Ü Ü Ü Ü Ü Ü Ü Ü ÜSPEICHER TENNISWOMEN'S SOFTBALLSOFTBALLWOMEN'SÜ Ü Ü Ü Ü Ü Ü Ü Ü Ü Ü Ü Ü ÜÜ Ü Ü Ü Ü Ü Ü Ü Ü Ü Ü Ü Ü ÜÜ Ü Ü Ü Ü Ü Ü Ü Ü Ü Ü Ü Ü ÜÜ Ü Ü Ü Ü Ü Ü Ü Ü Ü Ü Ü Ü ÜTULLY GYMLEACH STUDENTSTUDENTLEACHREC HLETICSMIKE LONGLONG TRACKTRACKMIKEWOMEN'S RCE:MARCHING CHIEFSCHIEFSMARCHINGPRACTICEFIELDPRACTICE FIELDFLORIDA STATE UNIVERSITYSPACE INVENTORY SYSTEMBUILDING SUMMARY (2015),AND SITE OBSERVATIONSHOWSER STATIUMSTATIUMHOWSERDOAK CAMPBELL STADIUMCAMPUS MASTER PLANSPORTS CLUBCLUB FIELDSFIELDSSPORTSBASKETBALL TRAINING FACILITYFLORIDA STATE UNIVERSITYTALLAHASSEE, FLORIDASUPPORTING DATA13 JUNE 2008REV.: 26 JUNE 20150 300 600Z1,200Feet
!!!!!!!!SPORTS NNOVATIONPARKFAMU-FSUCOLLEGE OFENGINEERINGVARSITY GOLFPRACTICE FACILITY3738008FSU SEMINOLE GOLF COURSEFSULEGEND:SOURCE:BASEMAP BY FSUPOOL & TENNISSHARED WITHACADEMICS8010CAMPU
Intramural Sports Outdoor Complex 8004 7,510 . Subtotal . 39,370 53,441 . SUPPORTING DATA 2008 UPDATE 6 . . The FSU Main Campus supports a wide variety of athletic activities. FSU has a first- . College of Medicine FTE 480 485 480 Total FTE 31,925 29,940 31,205 Source: Element 2: Tables 2.3a & 2.3b .
