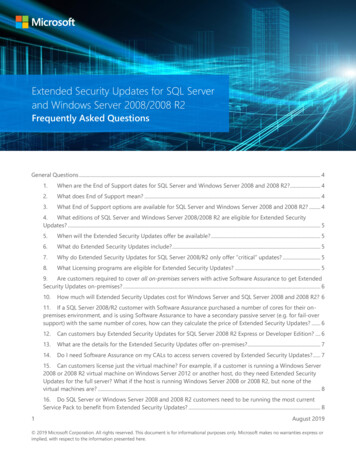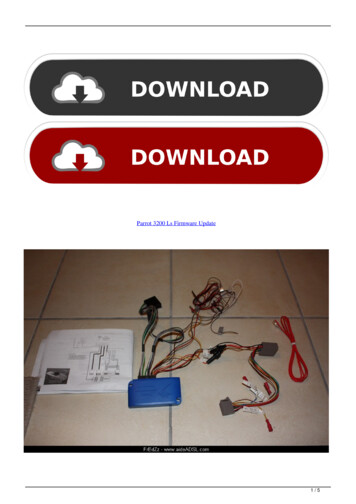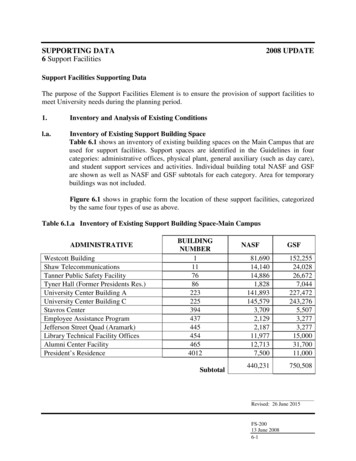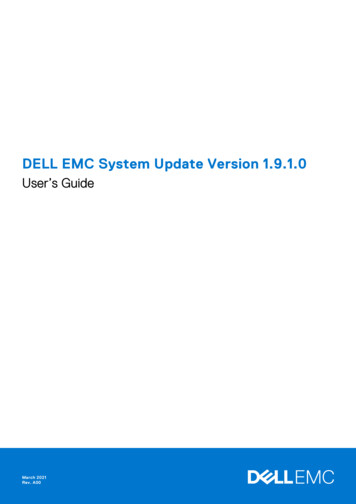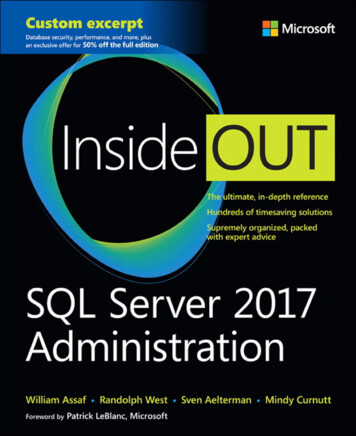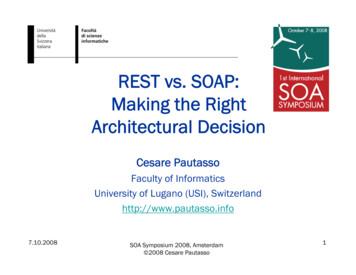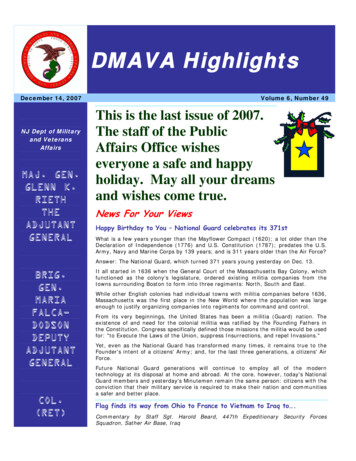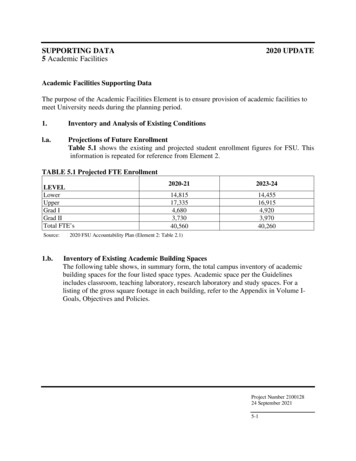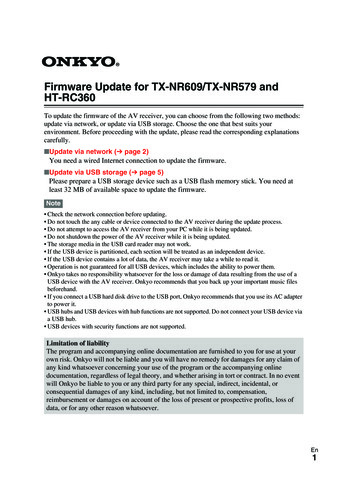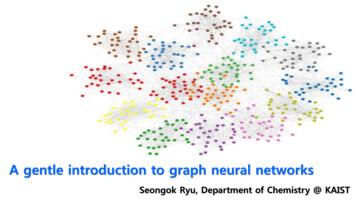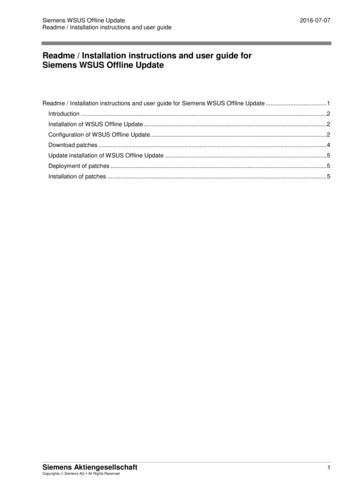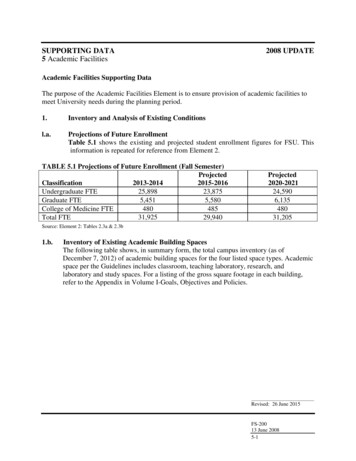
Transcription
SUPPORTING DATA5 Academic Facilities2008 UPDATEAcademic Facilities Supporting DataThe purpose of the Academic Facilities Element is to ensure provision of academic facilities tomeet University needs during the planning period.1.Inventory and Analysis of Existing Conditionsl.a.Projections of Future EnrollmentTable 5.1 shows the existing and projected student enrollment figures for FSU. Thisinformation is repeated for reference from Element 2.TABLE 5.1 Projections of Future Enrollment (Fall Undergraduate FTE25,89823,875Graduate FTE5,4515,580College of Medicine FTE48048531,925Total rce: Element 2: Tables 2.3a & 2.3b1.b.Inventory of Existing Academic Building SpacesThe following table shows, in summary form, the total campus inventory (as ofDecember 7, 2012) of academic building spaces for the four listed space types. Academicspace per the Guidelines includes classroom, teaching laboratory, research, andlaboratory and study spaces. For a listing of the gross square footage in each building,refer to the Appendix in Volume I-Goals, Objectives and Policies.Revised: 26 June 2015FS-20013 June 20085-1
SUPPORTING DATA5 Academic Facilities2008 UPDATETABLE 5.2 Inventory of Existing Academic Building SpacesUSE OF SPACENET ASSIGNABLE SQUARE FEET*Classroom280,443Teaching Labs407,743Research Labs491,159Study308,755Total1,488,100Source: April 2013 BOG Form B Submittal, based on Inventory as of December 7, 2012, for Projected FY 2017-2018 andincluded in the April 2013 Educational Plant Survey for Florida State University.* Quantities for Main Campus include satellite facilities Alligator Point, Ball Marine Lab,Southwest Campus, Mission Road Station, Plant Street, and Innovation Park. Includes facilitiesunder construction as of December 12, 2012 less planned demolitions.Figure 5.1 identifies the existing buildings on the main FSU campus that containacademic spaces. If a building contains more than one type of academic space, thebuilding is designated with the space type that predominates.1.c.Existing Space UtilizationThe latest completed and published listing of FSU’s existing space utilization can befound in Volume I of the Florida Department of Education Educational Plant SurveyNeeds Assessment (dated April 16-19, 2013), Section 6. See Table 5.5 for an updatedsummary of information from that section.1.d.Space Use StandardsFollowing are the space use standards of the State University System for two of thespace types listed above in 1.b. Space utilization standards are not used for ResearchLaboratory or Library space types.TABLE 5.3 Space Use StandardsHOURS PER WEEKOCCUPANCYClassroom4060%Teaching Laboratory2080%Source Florida Statute 1013.03 (2)Revised: 26 June 2015FS-20013 June 20085-2
SUPPORTING DATA5 Academic Facilities1.e.2008 UPDATEExisting Total Credit Hours for Each Campus/Satellite FacilityThe following chart illustrates the existing annual total credit hours for FSU bothfundable and non-fundable for 2013-2014. Existing total credit hours for each the MainCampus and the Southwest Campus are combined.TABLE 5.4 Existing Total Credit Hours (Annual 2013-2014 Final)UndergraduateGraduateTotalMain 05013,352Panama Canal12,6722712,699Panama City20,2661,64721,913APPS4,1658405,0050717717West Palm Beach1,03501,035Other Sites**22,9784,34527,323Total LSource: FSU Institutional Research website www.ir.fsu.edu, Interactive Student Credit Hour Reports.*Fundable credit hour is funded through the University, instructor paid by the University,is applicable towards a degree, and student is enrolled and fees have been paid.**Other Off Campus includes other Leon County Sites, which are predominately theSouthwest Campus and Hospital for Nursing Classes.***Non-fundable credit hour is any credit hour that is a remedial course (below collegelevel), enrolled for audit or has repeat surcharge (course taken more than twice or studentenrolled more than twice), credit given by exam, non-applicable towards a degree, noncandidate doctoral research, medical/professional non-fundable, Employee Fee Waiver,hours exceed maximum allowed for supervised teaching/research, student pays all costsof instruction (e.g.: Distance Learning), fee deferment or cancelled for non-payment, orcourse/instructor funded from another State University or non-University source.Revised: 26 June 2015FS-20013 June 20085-3
SUPPORTING DATA5 Academic Facilities1.f2008 UPDATEExisting Space Utilization for the Space Types listed in (i.b.) AboveThe following chart, Table 5.5, shows the existing space utilization for the two spacetypes listed in 1.d. above. A more complete listing of FSU’s existing space utilization canbe found in Volume I of the Florida Department of Education Educational Plant SurveyNeeds Assessment (dated January 27-29,1998), Section 6. The chart below summarizesthe information from that section.TABLE 5.5 Existing Space UtilizationLOCATIONNO. OMCAPACITYCONTACTHOURHOURSUTILIZATIFILL Source: Florida State University Registrar Astra Average Weekly Utilization Report (51 hour week) from June 2, 20152.Future Needs/Requirements2.a.Projections of Future Student Credit Hours Distributed by Campus and SatelliteFacility(Table 5.6 not used.) This information not reported by FSU.Revised: 26 June 2015FS-20013 June 20085-4
SUPPORTING DATA5 Academic Facilities2008 UPDATE2.b.Projections of Future Weekly Student Contact Hours (WSCH) Distributed byCampus and Satellite Facility(Table 5.7 not used.) This information not reported by FSU.2.c.Projections of Future Space Utilizations(Table 5.8 not used.) This information is not available from FSU.2.d.Future Net Academic Space NeedsFollowing are projections of the future net academic space needs (based on the futureWSCH and NASF) for the space types identified in 1.b. above. Table 5.9 showsprojections for the Main Campus, and Table 5.10 shows projections for the PanamaCity Campus.TABLE 5.9 Future Net Academic Space Needs for Main CampusCLASSROOMSTEACH LABSSTUDYRESEARCH LABSSpace Needs310,679425,209581,764828,054Less Current Inventory280,443407,743308,755491,1590000Plus Planned Demolition1,9511,54508,492Net Space Needs32,18719,011273,009345,38790%96%53%58%Less Funded ProjectsPlanned as % of NeededSource: April 2013 BOG Form B Submittal, based on Inventory as of December 12, 2012, for Projected FY 2017-2018 andincluded in the April 2013 Educational Plant Survey for Florida State University.* Quantities for Main Campus include satellite facilities Alligator Point, Ball Marine Lab,Southwest Campus, Mission Road Station, Plant Street, and Innovation Park. Includes facilitiesunder construction as of December 12, 2012 less planned demolitions.TABLE 5.10 Future Net Academic Space Needs for Panama City CampusCLASSROOMSTEACHING LABSSTUDYRESEARCH LABSSpace Needs10,43614,28419,54227,816Less Current Inventory35,06818,7435,2163,2190000Less Funded ProjectsRevised: 26 June 2015FS-20013 June 20085-5
SUPPORTING DATA5 Academic Facilities2008 UPDATEPlus Planned DemolitionNet Space 5%Planned as % of NeededSource: FSU Facilities Space Management Database, March 2015. Facilities Calculation for Space Need Projections based on2020-2021 FTE Enrollment projections from Table 2.5 and Table 8 (Space Standards Used in the Ten Space Category NeedsGeneration) of the April 2013 Educational Plan Survey.2.e./f.Projection of Future Academic Gross Building Area Needs by Building IncrementTable 5.11 illustrates a projection of future academic net and gross building area needsby building increment as included in the official Five-Year Capital Improvement Plan(CIP-2) and Legislative Budget Request from 2014-15 to 2018-19. The chart alsoshows a recommendation as to whether future new space needs are best accomplishedthrough renovations (RN), remodeling (RM), or new construction (NC) to existingfacilities. A full 10-year master plan development CIP is included in Element 14Capital Improvements. See Figure 5.2 for recommended locationTABLE 5.11.a Projection of Future Academic Gross Building Area Needs – MainCampus( * completed, under construction, or previously funded)Project#Project NameMain Campus1College of Law Remodeling& Expansion (1st ctionAcademic orOther Programsto Benefit re Feet(GSF)Currently Funded ProjectsRM/NCLaw36,50051,192Library Information CommonsNCLibrary/Info74,00099,7503Eppes Building RemodelRMCriminology17,77529,9824EOAS Building Phase 1NCOceanographyMeteor/Geol.100,000150,0005STEM Teaching Lab BuildingNCAcademics48,50072,750Revised: 26 June 2015FS-20013 June 20085-6
SUPPORTING DATA5 Academic Facilities2008 UPDATE6Winchester BuildingRenovationRNAcademics14,40831,2847Dittmer Building RenovationRNChemistry92,000146,4878Black Student cademics78,50025,50051,500No Data117,40046,25581,096No dern 00NCVisual ,00015,000146,605219,90850,00074,750Main Campus9101112Physics BuildingKellogg Research BuildingBiology Building RenovationVeterans Legacy ComplexMain Campus131415161718192021222324Duxbury Hall RenovationCollege of Visual Arts, Dance& Theatre Facility (Theatre)Diffenbaugh BuildingRenovationGeneral Academic Building AGeneral Academic Building BKeen Bldg RenovationCollege of Music LibraryExpansionCollege of Visual Arts, Danceand Theatre Facility - (VisualArts)Academic Museum FacilityGeneral Academic Building CClinic Services BuildingMaster Craftsman ExpansionMain Campus26Strozier Library EastExpansion (Library SystemsImprovements Ph.3)College of Business Building27Sandels Building Expansion25Plan Years 1-5NCRMRNNCPlan Years 6-10Challenge Grant ProjectsNCLibraryNCBusinessHumanSciencesNCSource: FSU See Element 14 Capital Improvement PlanRevised: 26 June 2015FS-20013 June 20085-7
SUPPORTING DATA5 Academic Facilities2008 UPDATETABLE 5.11.b Projection of Future Academic Gross Building Area Needs –Southwest Campus(* completed, under construction, or previously funded)Project#Project NameSouthwest CampusSW4SW8-AFAMU-FSU College of Engineering,Phase 3FEL Building ExpansionSouthwest CampusSW8-BSW6Magnetic Operations BuildingExpansionResearch & Development Facility #5Southwest ewConstructionAcademic orOtherPrograms toBenefit fromProjectsNetAssignableSquare Feet(NASF)GrossSquareFeet(GSF)Currently Funded 00Plan Years 1-5Plan Years 11Research & Development Facility #6NMR Building ExpansionFAMU-FSU College of Engineering,Phase 4FSU Research & DevelopmentComplex, Phase 1Research & Development Facility #7NC56,00085,000SW12Academic Research Center, Phase 1NC150,000242,000SW13Research & Development Facility #8NCAcademicsAcademics /ResearchAcademics56,00085,000SW9SW10Source: FSU See Element 14 Capital Improvement PlanRevised: 26 June 2015FS-20013 June 20085-8
SUPPORTING DATA5 Academic Facilities2008 UPDATETABLE 5.11.c Projection of Future Academic Gross Building Area Needs – PanamaCity Campus(* completed, under construction, or previously funded)Project#Project NamePanama City CampusPC2*PC3*PC7PC8NetAssignableSquare 00060,000NCRMPlan Years 1-5Campus Buildings RenovationsCommunity OutreachProgramming Bldg.Panama City CampusAcademic orOtherPrograms toBenefit fromProjectsCurrently Funded ProjectsAcademic BuildingBarron Building RemodelingPanama City ConstructionPlan Years 6-10Academic Building BAcademic Building CNCNCSource: FSU See Element 14 Capital Improvement PlanRevised: 26 June 2015FS-20013 June 20085-9
FIGURE 5.1EXISTING ACADEMICBUILDING !!!!!CLASSROOM !!!!!!!!!!!!TEACHING LABORATORY !!!!!!!!!!!!!!!!!!!!!!!!!!!!!!!!RESEARCH LABORATORY SPACE!!!!!!!!!!!!!!!!!!!!LIBRARY SPACE*Refer to Table A.1 for building ! !!!! !!!!!! !!!! !!!!!! !!!! !!!!!! !!!! !!!!!! !!!! !!!!! !!!! !!!!! !!!! !!!!! !!!! !!!!! !!!! !!!!! !!!! !!!!! !!!! !!!!!!!!!!!!!!!!!!!!!!!!!!!FSU BUILDING INFORMATION(DATABASE) MARCH, 2015AND SITE OBSERVATIONSCAMPUS MASTER PLANFLORIDA STATE UNIVERSITYTALLAHASSEE, FLORIDASUPPORTING DATA13 JUNE 2008REV.: 26 JUNE 2015Z0300 6001,200Feet
FIGURE 5.2FUTURE ACADEMICLOCATIONSKEEN BLDGRENOVATIONGENERAL ACADEMICBUILDING BCOLLINS BLDG.RENOVATIONSMATH/METEOROLOGYCOMPLEXE.O.A.S. BLDG.PHYSICS BUILDINGBIO UNIT 1DIRAC INFO.COMMONSGENERAL ACADEMICBUILDING ADITTMER BLDG.RENOVATIONSSTEM TEACHINGLABHOFFMAN LABRENOVATIONTULLY GYMEXPANSIONSANDELS BLDG.EXPANSIONACADEMICCOMMUNITYCOMPLEXVETERANS LEGACYCOMPLEXSHORES BLDNG.EXPANSIONFINE ARTSREMODELING& EXPANSIONHOUSEWRIGHT MUSICSCHOOL ADDITIONSCHOOL OF VISUALARTS, DANCE &THEATER FACILITYLIBRARYINFORMATIONSTROZIER LIBRARYEXPANSION & RENOVATION COMMONSCLINIC BUILDING(NON-MEDICAL)DUXBURY HALLRENOVATIONSCHOOL OF VISUAL ARTS,DANCE & THEATER FACILITYCARRAWAYBLDG. EXP.DIFFENBAUGH BLDG.RENOVATIONFUTURE ACADEMICBUILDINGS - YEAR 6-10SOURCE:BASEMAP BY FSUCAMPUS MASTER PLANFLORIDA STATE UNIVERSITYTALLAHASSEE, FLORIDAGENERAL ACADEMICBUILDING CCOLLEGE OF BUSINESSCLINICAL SERVICES BUILDINGFUTURE ACADEMICBUILDINGS - YEAR 1-5ACADEMIC MUSEUMFACILITYCOLLEGE OF MUSIC K.R.BLIBRARY EXPANSIONAFRICAN AMERICANSTUDY CENTERLEGEND:SUPPORTING DATA13 JUNE 2008REV.: 26 JUNE 2015Z0300 6001,200Feet
FSU61INNOVATIONPARK3802692269825 824849854855SPORTS PLEXFAMU-FSUCOLLEGE OFENGINEERINGFSU LAND /FAMU BUILDINGSFSU SEMINIOLE GOLF COURSE628008188010FSULEGEND:SOURCE:CAMPUS BOUNDARYBASE MAP BY FSUMASTER PLAN BY PARSONSCLASSROOM SPACETEACHING LAB SPACECAMPUS MASTER PLANFLORIDA STATE UNIVERSITYTALLAHASSEE, FLORIDARESEARCH LAB SPACELIBRARY SPACESOUTHWEST CAMPUSSUPPORTING DATAFIGURE 5.3EXISTING ACADEMICFACILITIESSUPPORTING DATA13 JUNE 2008REV.: 26 JUNE 2015Z0500 1,0002,000Feet
FSUFEL BLDG.EXPANSIONNMR BLDG.EXPANSIONMAG LABEXPANSIONMAG OPERATIONSEXPANSIONINNOVATIONPARKR&D5(IRCB)SPORTS PLEXFAMU-FSUCOLLEGE OFENGINEERINGRESEARCH & DEVELOPMENTCOMPLEX (PHASE 1)ACADEMIC RESEARCHCENTER (PHASE 1)R&D6COLLEGE OFENGINEERING PH 3R&D8R&D7COLLEGE OFENGINEERING PH 4FSU SEMINIOLE GOLF COURSEFSULEGEND:SOURCE:CAMPUS BOUNDARYBASE MAP BY FSUMASTER PLAN BY PARSONSFUTURE ACADEMICBUILDINGS - YEAR 1-5CAMPUS MASTER PLANFLORIDA STATE UNIVERSITYTALLAHASSEE, FLORIDAFUTURE ACADEMICBUILDINGS - YEAR 6-10SOUTHWEST CAMPUSSUPPORTING DATAFIGURE 5.4FUTURE ACADEMICFACILITIESSUPPORTING DATA13 JUNE 2008REV.: 26 JUNE 2015Z0500 1,0002,000Feet
course/instructor funded from another State University or non-University source. SUPPORTING DATA 2008 UPDATE 5 Academic Facilities . Florida State University Registrar Astra Average Weekly Utilization Report (51 hour week) from June 2, 2015 . . Ball Marine Lab, Southwest Campus, Mission Road Station, Plant Street, and Innovation Park. .
