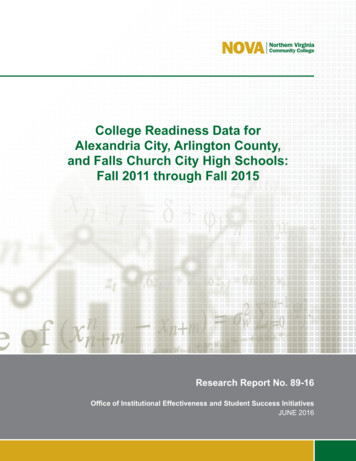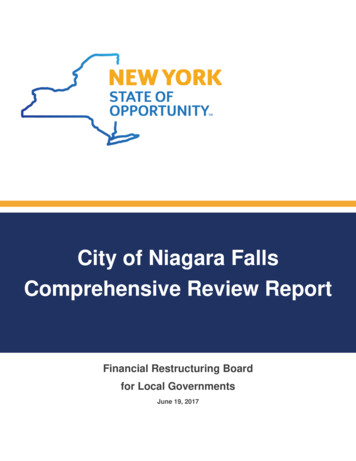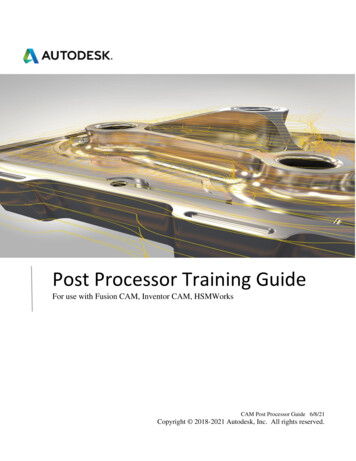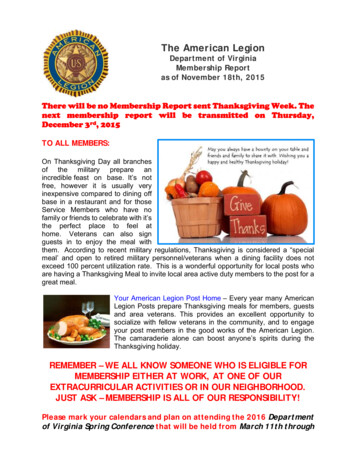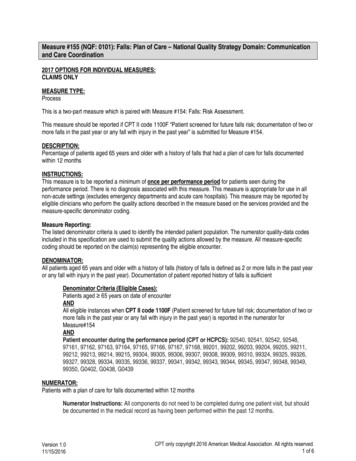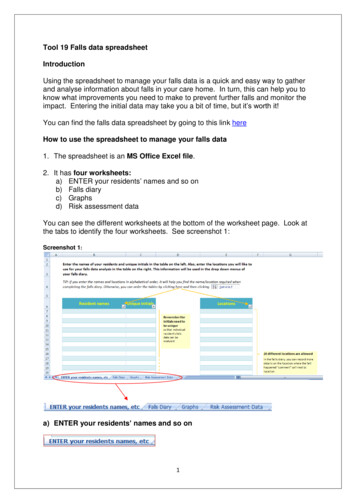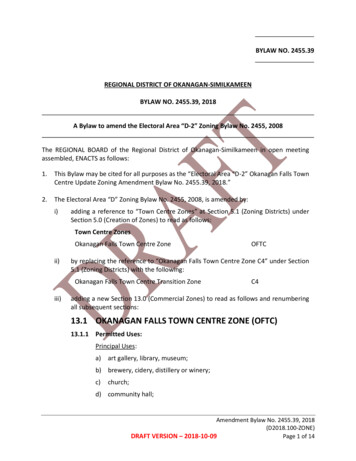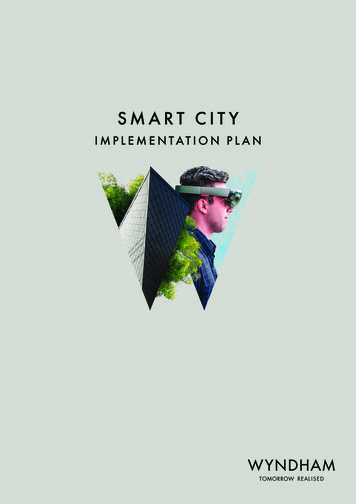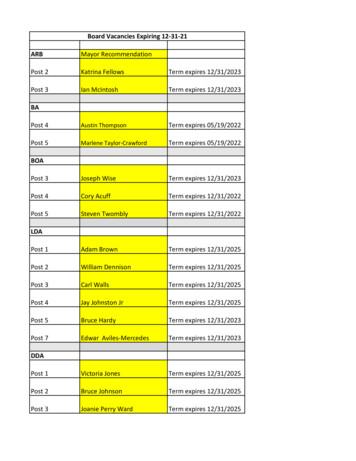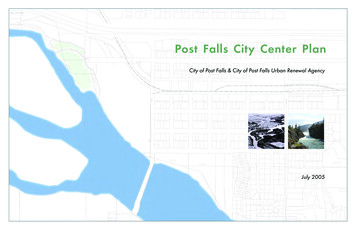
Transcription
Post Falls City Center PlanCity of Post Falls & City of Post Falls Urban Renewal AgencyJuly 2005
Consultant Teamg. d. longwell architects, pllcE 1677 Miles AvenueHayden Lake, ID 83815Tel: 208.772.0503Fax: 208.772.6705Contact: Cory Trapp, AIAarai jackson ellison murakami llp2300 Seventh AveSeattle, WA 98121Tel: 206.323.8800Fax: 206.323.8518Contact: Steven Arai, AIAhatch mueller611 E Sherman AveCoeur D Alene, ID 83814Contact Hatch MuellerTel: 208.676.8444Fax: 208.676.8555Contact: Dell Hatch, ASLAWelch Comer & Associates1626 Lincoln WayCoeur d Alene, ID 83814Tel: 208.664.9382Fax: 208.664.5946Contact: Larry Comer, PE
1. City Center PlanCity Center Plan . 1City Center PlanCity Center Plan ActionsGeneral Land Use & Project Actions . 2The Post Falls City Center Plan is a comprehensive revitalization strategy for the historiccenter of Post Falls. The Plan considers a full range of community development issuesincluding transportation, character and identity, economic reinvestment, business vitality,and other topics. The City Center Plan is grounded in a community based vision statementand a series of goals established through an intensive outreach effort during the winter andspring of 2004. The Plan also represents a synthesis of a series of alternatives that werecreated to explore a full range of potential options for achieving the City Center Plan. ThePlan should be used as a blueprint for future project actions in the City Center District, bythe City of Post Falls, the Post Falls Urban Renewal Agency, and other community and civicagencies working to improve Post Falls. The Plan sets out a coordinated, implementablestrategy to reach residents’ desires for the future of the City Center.The Post Falls City Center Plan is intended for implementation. The Planoutlines clear and decisive actions towards the Vision for the Post Falls CityCenter. To ensure that the plan leads to action, the Plan includes a list of 25specific project and actions. These actions will guide the execution of the CityCenter Plan. Each action is detailed on pages 10 - 30 of this section.Transportation & Circulation . 4Regulatory & Incentive Overlays . 6City Center Plan Action Table . 8City Center Plan Actions . 10The City Center Plan is summarized in three general areas: 1.) General Land Use Pattern &Project Actions; 2.) Transportation and Circulation Actions, and 3.) Design and IncentiveOverlay Districts.For reference the community-based Vision Statement and City Center Goals are listed below.For further information, see Chapter 2. Community Participation for full documentation of theCommunity Participation Process.Concept Level ActionsEach of the 25 actions detailed in the City Center Plan is designed to a conceptual level. Higher priority actions are brought to a higher level of detail. It isimportant to note that final design for actions would occur at a future time.The current level of design is intended to sketch the overall intention andcharacter of each step.Prioritization of ActionsGeneral priorities are given to each action based on steering committee feedbackand public participation at a public meeting. Actions are ordered according tothe prioritization they received, with higher priority projects listed earlier in thelist. Top priority actions are catalyst actions that can help to bring aboutpositive change and spur implementation of City Center goals.Timeline For ActionCity Center Vision StatementCity Center Plan GoalsThe city center district is the city’s heritage center, the focus of Post Fallsidentity, and is distinctive in character, look and feel. The district celebratesand reconnects with Post Falls’ heritage as a historic mill and railroad town.The city center fully capitalizes on wonderful natural resources in closeproximity to downtown including the Spokane River, Post Falls, and Q’emilnPark. A network of safe, pleasant pedestrian connections are in place, linkingkey landmarks and attractions, and these connections are clearly marked andunderstood. Civic, cultural, and business attractions draw both I-90 travelersand Post Falls residents into the area. A safe, livable residential core is in placeespecially in the southern part of the district. The residential core providesbasic support for a mix of retail shops, small offices and services nearby, thatare also available to regional patrons as well. Because of the falls, naturalcharacter and parks, the Post Falls city center is a great place to live, work,recreate, do business and visit.1. Promote a Distinct Post Falls Identity2. Reconnect with Post Falls History and Heritage3. Capitalize on Natural Character - The River, The Falls and the Landscape4. Make Pedestrian Friendly Connections5. Create and Strengthen City Center Attractions6. Promote a Vibrant Mix of Infill Developments and Uses7. Improve Transportation Choices1. City Center Plan1City Center PlanJuly, 2005The timeline for each City Center action does not necessarily follow theprioritization of actions on a step-by-step basis. Due to differing levels ofcomplexity and funding availability, some actions will be easier to accomplishduring a short timeframe than others. Approximate timelines for future actionsare provided along with Plan actions.Estimated Costs & Potential Funding for ActionsThe Plan identifies an approximate range of estimated costs for top-priorityactions. Estimated costs are general and are considered the total cost of TheAction, or “project”. The estimated cost consists of “hard costs” which are thecosts attributed directly to construction contract(s) and “soft costs” which areancillary costs for such items as taxes, fees, contingencies, and administrationdirectly associated with the project. Estimated costs are calculated in 2006dollars since projections past two years are difficult to predict due to uncertainties in the construction market. Estimated costs provided are intended toprovide a measure for funding of projects and actions. Where appropriate,potential funding sources are suggested.
City Center Plan: General Land Use & Project Actions1. City Center Plan2City Center PlanJuly, 2005
General Land Use & Project Actions: SummaryOverall OrganizationQuality Residential District With Connection to the RiverThe General Land Use & Capital Projects figure at left illustrates a desired future organization in theCity Center District. The pattern reflects the Vision Statement for an area that has a unique identity.(See Vision Statement Section II Community Participation). A number of specific projects andactions lead to the overall plan displayed at left. Below, several overarching concepts are highlighted.The City Center Plan seeks to enhance the southern part of the district as a high quality residentialarea that takes full advantage of its close proximity to the Spokane River and nearby natural resources. The areas denoted in yellow and orange in the figure at left indicate areas for increasedresidential investment. In future years these areas may be appropriate for denser, townhome ormidrise development. These types of housing could take advantage of potential views over theSpokane River, continue the momentum of Post Falls Landing, and bring a more sizeable residentialcommunity to anchor the City Center District.Vibrant Mixed Use Corridors - 4th Ave. / 3rd Ave. / Spokane St.The City Center Plan identifies 4th Avenue, 3rd Avenue and Spokane St. as the City Center’s, livelymixed-use commercial streets or boulevards. These key corridors are pedestrian friendly, they areurban in character and they create a sense of place. Areas shaded Red for commercial in the figure atleft represent areas where a lively mix of businesses, residences, and shops are encouraged. Buildingsmay be taller and denser than what has been the norm in Post Falls to date. The ground floors ofthese businesses all have street-related activities at ground level. 3rd Avenue, 4th Avenue and SpokaneSt. along with a completed Post Falls Landing are the commercial corridors that make the city center adestination.See Action 3 - Implement City Hall Project (pg. 13)Reconnecting With History and Enhancing IdentityA number of the actions in the Post Falls City Center Plan seek to enhance a center of identity forthe City as a whole. An important part of this is to reconnect with the history that made this areathe original center and core of Post Falls. Project actions to enhance identity and connection tohistory include, tree pruning / removal and accent lighting to enhance the visual presence of PostFalls and the historic Washington Water Power Bridge from Interstate 90. Additionally, the creation of a combined historic museum and visitor center in the core of the City Center brings astronger historical presence and center for interpretation of history in Post Falls.Civic and Community FocusThe City Center Plan strengthens the civic and community focus in the district, establishing a distinctand identifiable center for the City as a whole. A number of important Plan elements support anincreased Civic and Community Focus in the City Center. These include: implementation of theCity Hall project, actively retaining religious institutions in the City Center, and pursuing implementation of a combined visitor center and historic museum. These areas and locations colored in blue inthe figure at left indicate enhancement of civic / community focus in the City Center. Additionally,identity is also strengthened by providing better views of and access to the Spokane River, and betterviews of the falls themselves, the center of Post Falls identity, and initial impetus to the city’s creation.Linking Network of Pedestrian and Green ConnectionsThe City Center Plan provides opportunities for recreation and safe connections for pedestrians.Enhancing and linking together the district’s green spaces and access to natural resources is animportant part of this strategy. The figure at left identifies a green space corridor running alongthe center of the district paralleling the railway line. Landscaping and attention to both public andprivately owned parcels in this corridor will help ‘knit together’ a green space ribbon that ties thedistrict to the Centennial Trail. Green spaces can be mixed with public parking lots in this corridor.Other improved green and pedestrian connections include extensive sidewalk and streetscapeupgrades on multiple streets (See Transportation pg. 4). An improved, lighted pedestrian walkwayacross the Spokane St. Bridge to Q’emlin Park, and improved spurs from the Centennial Trail arealso suggested.See Action 10 - Commercial Demonstration Project (pg. 25)See Action 13 - Historic Museum / Visitor Center (pg. 26)1. City Center Plan3City Center PlanJuly, 2005
City Center Plan: Transportation & CirculationExisting Rampsto be RemovedSupport Development ofSplit Diamond InterchangeInterstate 90Proposed New RampsInterstate 90Centennial TrailSpokane St: 4th to I-90 - 5 Lanes4th Ave: Lincoln St to Idaho StFollow Major Collector Standards3-Lanes with Bike LanesImprove Minor Streets LikeFrederick , William and Post toMaximize On-Street ParkingMid-Block Pedestrian/ Bike CrossingWith Median RefugeEncourage Bikes to Use Lincoln St toConnect to Centennial TrailSpokane St: 4th Ave to 2nd Ave4 LanesSupport Greensferry Interchange andGreensferry Bridge to Enhance CityCirculation4th Ave: Spokane St to Lincoln StCreate an Urban Setting3 Lanes with Diagonal ParkingCentennial Trail3rd Ave: Spokane St to Lincoln StCreate an Urban Setting3 Lanes with Parallel ParkingImprove Henry St and Lincoln St asNorth-South Corridors to Connect toProposed Future Split DiamondInterchange and to Relieve SpokaneStreet Congestion1. City Center Plan4City Center PlanJuly, 2005
Transportation & Circulation / Streetscape: SummaryThe figure on page 4 depicts the transportation and circulation actions envisioned in the Post FallsCity Center Plan. The City Center Plan Vision Statement and Goals are the basis for the Transportation and Circulation Plan. The proposed Transportation & Circulation strategy meets City Centergoals since implementation of the strategy would enforce a strong identity, create pedestrian friendlyconnections, and improve transportation and choices. Transportation and Circulation Actions integrate with Land Use and Project Actions suggested for the plan.A Destination DistrictIt is crucial to note that the City Center Plan views the study area as a destination district, not a trafficthrough-route. This means that in certain cases roadway configurations and streetscapes are meant tocalm traffic and allow visitors to travel at a speed where they can browse and interact with the businesses and activities taking place in the City Center District. A balance between the need for efficientvehicular circulation and the desire to create a destination City Center district is suggested instreetscape configurations for Spokane St., 4th Ave., and 3rd Ave.‘Urban Streets’ and ‘Green Streets’An important concept for the pattern of overall Streetscape upgrades is the mixing of an urban citycenter with vibrant mixed-use streets and quieter small town residential or heritage streets. Ratherthan a ‘one size fits all solution’ the City Center Plan recommends that commercial corridors of 4thAve., Spokane St., and 3rd Ave. be different from north-south residential ‘green’ streets. The technique for how stormwater is handled, the distance from building frontage to the street edge, and thecharacter of landscape plantings help form this difference. On urban mixed-use streets, the street edgeis continuous, with a hard edge. On residential streets, the street edge is soft with stormwater swalesand more extensive plantings.Meeting Regional Transportation NeedsTransportation and Circulation recommendations in the City Center Plan support regional andcitywide circulation and transportation needs. As illustrated in the Circulation and Street Improvement Plan, the plan: Supports implementation of Split Diamond Interchange for expanded I-90 access betweenSpokane Street and Idaho Street. Convert 5th as one-way eastbound. 6th as one-way west bound.This action is primarily intended to ease east / west traffic flow for the City Center as a whole, butwill have important local impacts in the City Center District with a new 5th Ave.frontage road. Encourages development of a full interchange on I-90 at Greensferry plus a future bridgeacross the river at Greensferry. This would improve City Center circulation. Recommends signalized intersections at 4th Avenue & Spokane Street, and 3rd Avenue &Spokane Street. Suggests Channelized regional bicycle traffic to the Centennial Trail, at Lincoln Street.character of the City Center to make it a more attractive location in which to invest or live. Thestreetscape improvement program takes advantage of the existing wide Rights - of - Ways to providemore safe and clear parking and wider sidewalks. Non-motorized circulation is also enhanced, witha safer and more attractive Centennial Trail crossing of Spokane Street. As illustrated in the Circulation and Street Improvement Plan, the plan: Creates a Spokane Street boulevard with center landscape medians as traffic calming enhancements. Spokane Street could be three lanes with parallel parking on both sides, or 4 lanes withparallel parking on the east side per The Landing peak entry traffic demands. Improves 4th Street from Spokane to Lincoln Street as a 3-lane section with diagonalparking on both sides, plus 12’ wide sidewalks. Center landscape medians could be added wherethere are no conflicts with access. Improves 4th Street from Lincoln to Idaho per City Major Collection Standard with bike lanes.Designate bike lanes to use Lincoln to access Centennial Trail Adds a mid-block pedestrian and bike crossing on Spokane Street for Centennial Trail,employing landscaped refuge medians.See Action 1 - 4th Ave. Streetscape Upgrade (pg. 10)Unified Palette of Streetscape Fixtures & FurnitureA unified palette of streetscape fixtures and furniture that is unique to the City Center Districtshould be adopted that will provide standards for future development, including new traffic signalsand signage. This unified palette will play an important role in strengthening Post Falls identity andcharacter and will signal entry into a distinct section of Post Falls.Maximize On-Street Parking in the City CenterThe availability of parking is an important consideration for business and residential viability in anyCity Center. The transportation and circulation element of the City Center Plan recommends anincrease to the amount of publicly available parking in the City Center. As noted in the figure atleft, minor side streets like Frederick, William, and Post between 4th and Railroad are to be improved to maximize on-street parking such as infill diagonal parking. On-street parking is alsorecommended for 4th Ave., and Spokane St. The addition of free public parking also supports theLand Use Regulation action to reduce the amount of parking that must be provided within privatedevelopments. In this way, transportation and land use recommendations reinforce one another.See Action 9 - Unique Fixtures & Signage (pg. 24)Increase Walkability and Pedestrian Safety through Traffic CalmingTransportation Improvements will serve to slow traffic down through the downtown area in severalways as illustrated in the Circulation and Street Improvement Plan and as described below: Improve Henry Street and Lincoln Street as north-south corridors to enhance circulation, and asan alternate to Spokane Street. In this way the historic grid pattern of development can be usedto ease traffic congestion. Add pedestrian bulb outs at improved streets and intersections where possible, plus pedestrianscale architectural illumination.Aggressive Streetscape ImprovementsThe City Center Plan strives for an aggressive program of Streetscape and roadway improvements.Major streetscape upgrades are recommended for 4th Ave. and Spokane St., and later 3rd Ave. Henryand Lincoln Streets as denoted in the figure at left. Streetscape upgrades are intended to improvecirculation and traffic flow, upgrade neglected and deficient roadway surfaces, and improve theIn addition, the plan calls to develop alternate street drainage facilities to allow increased density ofon-street parking in key areas of the City Center. The City Community Development Departmentwould like to evaluate impacts of these recommended city center street concepts on the overall PostFalls Transportation Plan.1. City Center Plan5City Center PlanJuly, 2005See Action 2 - Infill & Shared Parking (pg. 12)
City Center Plan: Regulatory & Incentive OverlaysPotential Regulatory and Incentive Overlays are depictedin Brown and Red on the figure at right.CC - C: City CenterCommercial Investment OverlayCC -CA regulatory and incentive overlay zone to encouragecommercial mixed-use development within the primary CityCenter commercial corridors: 4th Ave., 3rd Ave., andSpokane St. The overlay seeks to increase commercialinvestment, and provides design guidelines in keeping withthe vision for the Post Falls City Center.CC - R: City CenterResidential Investment OverlayA regulatory and incentive overlay zone to encouragemedium density residential development within the areaenvisioned as a high quality City Center Residential district:along 1st Ave. and 2nd Ave. The overlay seeks to increaseresidential investment, and provides design guidelines inkeeping with the vision for the Post Falls City Center.CC-FCC-CCC - F: City CenterFreeway Commercial OverlayThe Freeway Commercial Overlay zone responds directly tothe potential split diamond interchange project. The overlayseeks to control the visual character of the edge of the CityCenter district.Legend for Underlying ZoningCC - V: City CenterResidential View OverlayCC-VThe Residential View Overlay seeks to encourage development that is related to the Spokane River and takes fulladvantage of views over the water.1. City Center Plan6City Center PlanJuly, 2005CC-R
Regulatory & Incentive Overlays: SummaryThe figure at left depicts a set of potential land use regulatory and incentive overlays that can beadded to the Post Falls zoning code to help achieve the desired results of the City Center Plan. Anoverlay zone applies special or unique rules to a target area. Overlay zones may be one of the mostappropriate method to create a unique and special focus in the Post Falls City Center.The recommended overlays suggest a balance of design considerations (design guidelines) withincentives and bonuses for new development. Potential overlays are marked by the hatched areas inred and brown on the figure at left. Overlays can help to create an architectural character and stylethat is appropriate for a livable Post Falls urban core, and they can also encourage new investment.Overlays can also help to encourage sustainable site design and building practices. Overlay zoneswould not replace the base zoning (illustrated by colored areas in figure at left) but would addanother layer of incentive or regulation on top. It is the suggestion of the City Center Plan thatoverlay regulations be structured so that quality design and architectural character in new development is rewarded with land use bonuses. This can make new construction more economically viablefor developers. Specific suggestions for how both outcomes can be accomplished are detailed inAction 6.Supporting Other Plan ActionsIt is important to note that suggested Incentive and Overlay districts support both the transportationelement and general land use elements of the City Center plan illustrated on previous pages. TheCommercial Investment Overlay zone, for example, is positioned along 4th Ave., Spokane St., and3rd Ave, - the same streets envisioned for streetscape upgrades and vibrant mixed use development.The Residential Investment Overlay is positioned to support the goal of quality residential development in the southern portion of the district. A targeted Freeway Commercial Overlay zone issuggested specifically to address the impacts of the potential split diamond interchange.Balancing Incentive & RegulationCity Center overlay zones should balance development incentives and regulations. On the onehand, high quality design features that reflect Post Falls’ heritage as a mill and railroad town aresought - which are most likely to be achieved through development regulations for quality design.On the other hand, increased investment and infill development are sought - which are most likelyto be achieved through relaxation of regulations such as allowance of height increases, relaxedparking requirements, bonuses for sustainable design and streetscape upgrades, increased density,and reduced development fees / faster processing. Careful writing of overlays can allow for asystem where development incentives are linked to quality design standards. In this way a developer would receive defined ‘bonuses’ on a City Center project, but only upon the condition thatthe development uphold specific quality design standards. These topics are detailed in the discussion of Action 6.See Action 6- Residential Investment Overlay (pg. 20)Recommendations - Not Final Code RevisionsThe City Center Plan makes suggestions for the type and structure of overlay zones that couldpotentially be added to the Post Falls zoning code. The plan does not provide specific language orregulations that can be incorporated directly into code. Rather, additional study, stakeholdercoordination and research would be required to transform the suggestions within the City CenterPlan into code.See Action 6- Design Principles (pg. 18)1. City Center Plan7City Center PlanJuly, 2005
City Center Plan: Action neProject 1.1 575,000;Project 1.2 600,000;Project 1.3 700,000Total 1,875,0001Improve 4th Ave. Streetscape - Spokane St. to Idaho St. Resurfacing, nodal stormwatertreatment system, sidewalks, plantings, fixtures/furniture & possibly rename to 'Post FallsBoulevard' per Action 12.High2006- 20082Create Infill & Shared Parking - Convert segments of Fredrick, William and Post St. ROWto shared infill parking lot facilities. Work to develop shared off-street parking arrangementsthrough collaboration by part time uses such as community clubs. Shared parking supportsfuture business and potential visitor / historic facility.High2006-2008 if combinedwith Action 1. Otherwise2009- 2012.3Implement City Hall Project - and piggy back ancillary projects i.e. conversion of Park&Recreation Bldg.High2005 - 2008HighIncremental Project. 2006- 2020High2009 - 2012456Improve Underground and Stormwater Utilities - Place utility lines underground inassociation with streetscape upgrade projects where appropriate. Develop nodal system ofstormwater treatment.Acquire Underused Property for Parking and Green Space - Underused lots in NorthRailroad corridor. Lots may have future use as green space, can assist in nodal stormwatertreatment system, can be future public gathering area, or future transit hub.Create Overlay Districts to Encourage Development - Incentive & Regulatory Actions- Design Guidelines - Develop as part of overlay zones, or as freestanding, to help securegrant funding.- Commercial Investment Overlay Zone – Write, and add to city zoning code.Apply toCity Center commercial streets, Spokane, 3rd Ave. & 4th. Ave.- Residential Investment Overlay Zone - Write and add to city zoning code. Apply to CityCenter Residential streets, 1st Ave. & 2nd Ave.- City Center Freeway Character Overlay Zone - Write and add to city zoning code.Provision to accommodate split diamond interchange commercial on 5th Ave. within CityCenter Character.- Apply Overlay to Post Falls Landing - Work with developer to amend PUD for portion ofdevelopment along Spokane St. Ensure street edge development.HighTotal Hard Costs: 5.8million; Total ProjectCosts 6.8 millionURA, CD, City.CBDG,LID/URA,IDL, EDA,LHTACURA, CD, City.URA, LocalBusinesses/ClubsCity.City, URA.2005 - 2006CITYCDBG 9 / Square Foot 11 / Square FootURA, CD, City.CITY and/orURA 15,000 45,000CD, P&Z, URA.N/Aconsultant feeconsultant feeURA, CD, City.CDBG, IDL,LocalBusinesses7Upgrade Spokane Street Streetscape - 1st Ave. to 5th Ave. , safe crossing nodes at 4th Ave.,and Centennial Trail crossing, include center turn lane landscaping, sidewalks,fixtures/furniture & possibly rename to Spokane River Blvd. per Action 12. Pedestrianillumination across bridge to Q'emiln Park.High2009 - 2012Project 7.1 550,000;Project 7.2 120,000;Project 7.3 240,000;Project 7.4 175,000;Total: 1,085,0008Support Split Diamond Interchange - Provide formal endorsement for US-90 SplitDiamond Interchange. Maintain Transportation Master Plan levels of service, while applyingunique City Center street design standards for a.) Major Collectors, and b.) Residential Streets 'green streets'. Apply to Streetscape Improvements previously identified (A.1, A.7).High2005 endorsement.2006 - 2010 constructionNo direct cost.9Create Unique Signage & Character- Design and create a palette for unique street signs,traffic signal mast arms, and pedestrian lighting and bollards in City Center. Incorporate inconjunction with streetscape projects.HighConcurrent with 1,2,7. 5,000 consultant fee. Orin house no cost.URA, CD, City.Enhancement2009 - 2012 160,000 land cost.Recouped at conclusionof projet. 8,000 legal /economic study fees.URA, CD, City.URA10Implement Commercial Development Demonstration Project - URA to purchase underusedCity Center commercial lot (3rd, 4th, or Spokane St.). Issue Request for Proposal (RFP) todevelopment community for construction according to City Center goals for mixed usecommercial development. URA receive repayment of residual value after project completion.Key to Codes:URA Urban Renewal Agency,HighCD Community Development Dept.,City City Administration,1. City Center Plan8City Center PlanJuly, 2005No direct cost.Hist Historical Society,URA, City.N/AChbr Chamber of Commerce
pgrade Centennial Trail Parking Facilities - e .g. Lot next to Falls Apartments.Responsible PartyPotential FundingHigh2008 - 2011CD, City, URA.Enhancement, AvistaFoundation, IdahoCommunity Foundation,FundraisingHighConcurrent with Actions1,7. Or 2006 - 2007.CD, City, URAEnhancement, AvistaFoundationHigh2009 - 2015Hist, Chbr, City, URACDBG, LID/URA, IDL,EDA13Rename Spokane St., and 4th Ave. - Formally rename Spokane St. south of I-90, and 4thAve. west of Idaho St. to names more in keeping with City Center identity. (e.g. SpokaneRiver Blvd., and Post Falls Blvd.)Create Joint Visitors Center/Historic Museum - At location to be determined by thecommunity.14Install Falls & Dam View Lighting Accent – Enhance views of Dam Facilities and PostFalls from I-90 with tree pruning. Accent with decorative night lighting.Med2007 - 2010URA, CD, CityCDBG, LID/URA, IDL,EDA15Upgrade Henry St.and Lincoln St. Streetscapes - 5th Ave. to 1st Ave., 'green street'residential character. Sidewalks, plantings, furniture/fixtures.Med2010 - 2015URA, CD, City.City Street Department,URA16Upgrade 3rd Ave. Streetscape - Spokane St. to Idaho St., sidewalks, nodal stormwater swalerelocation, plantings, fixtures /furniture.Med2010 -2015URA, CD, CityCity Street Department,URA17Improve Centennial Trail Crossing - At Spokane St. as part of Spokane Street and/or 4thAve. streetscape improvements, or as a stand-alone project.MedConcurrent with Action 7.Or 2009 - 2012.URA, CD,CityEnhancement, AvistaFoundation18Upgrade Mullan Ave. / Spokane St. Streetscape - Create node intersection with pedestriancrossings and traffic control (possible roundabout).Med2010 - 2015URA, CD, CityCD
character and parks, the Post Falls city center is a great place to live, work, recreate, do business and visit. The Post Falls City Center Plan is intended for implementation. The Plan outlines clear and decisive actions towards the Vision for the Post Falls City Center. To ensure that the plan leads to action, the Plan includes a list of 25

