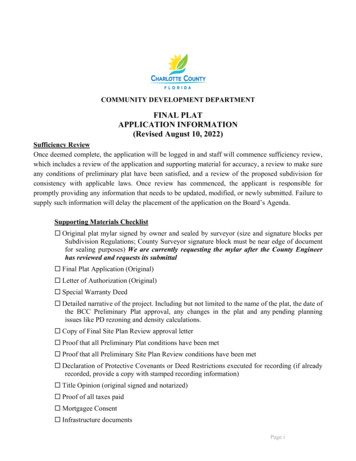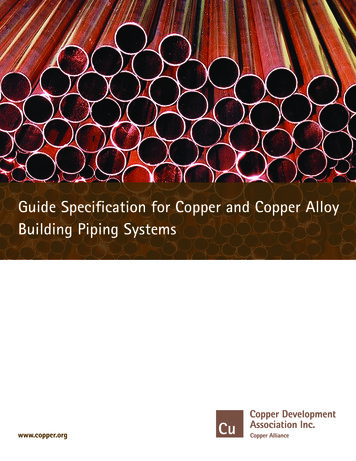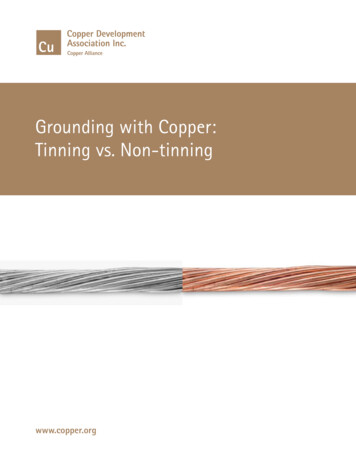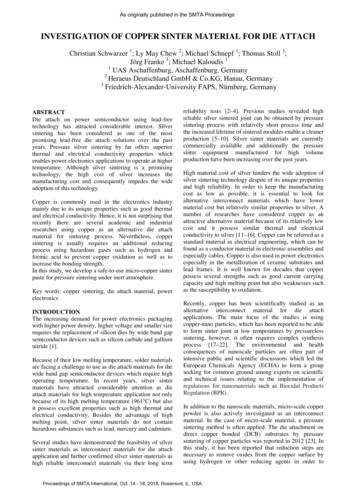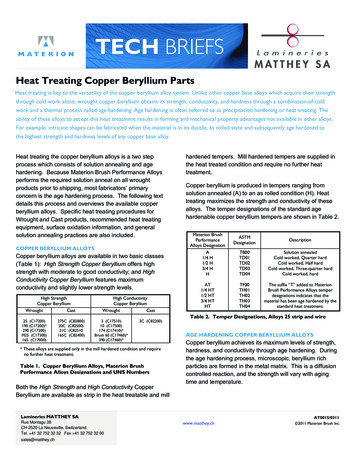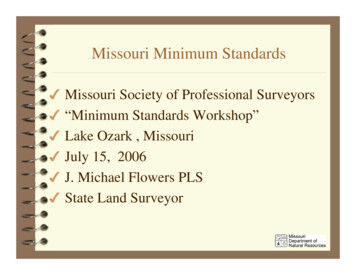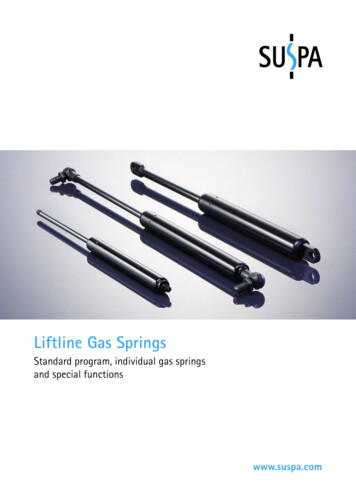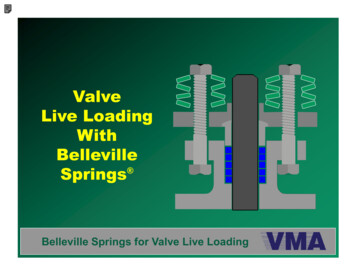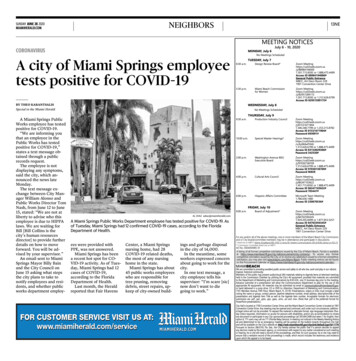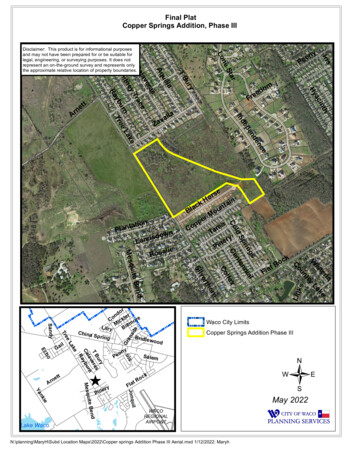
Transcription
Final PlatCopper Springs Addition, Phase ranintencdeenldCowoodCopper Springs Addition Phase faCouite BkieePintRFlailJonquMesq)nyFlakocRtWaco City LimitsBridleIrisyur sT B er alav rnCa y b uRaeaknYaLake o rneeCo icklorM lvaaZyonePneLotyurTBtnerAlauilAqseraela vacCarTkeeyLait nnur reeWhTybRaDisclaimer: This product is for informational purposesand may not have been prepared for or be suitable forlegal, engineering, or surveying purposes. It does notrepresent an on-the-ground survey and represents onlythe approximate relative location of property boundaries.Jesus is LordN:\planning\MaryH\Subd Location Maps\2022\Copper springs Addition Phase III Aerial.mxd 1/12/2022: MaryhMay 2022
Final PlatCopper Springs Addition, Phase ranintencdeenldCowoodCopper Springs Addition Phase IIISalemocIrisacHypdeInrylfaCouite BkieePintRFlailJonquMesq)nyFlakocRtWaco City LimitsBridleIrisyur sT B er alav rnCa y b uRaeaknYaendLake o rneeCo icklorM lvaaZyonePneLotyurTBtnerAlauilAqseraela vacCarTkeeyLait nnur reeWhTybRaDisclaimer: This product is for informational purposesand may not have been prepared for or be suitable forlegal, engineering, or surveying purposes. It does notrepresent an on-the-ground survey and represents onlythe approximate relative location of property Subd Location Maps\2022\Copper springs Addition Phase III.mxd 1/12/2022: MaryhJesus is LordMay 2022
April 25, 2022City of WacoPlanning ServicesPO Box 2570Waco, Texas 76702-2570RE:Final Play of the Copper Springs Addition, Phases 3 – 6Energov Number: 21-00028-S-SUBDComment Response LetterDear Ms. Duncan,Please allow this letter to serve as detailed explanation for the response to comments from City of WacoStaff in letter dated, January 21, 2022, for the above referenced project. DDG has provided responses toclarify the development will meet City of Waco subdivision regulations and maintain City’s staffrecommendation to City Plan Commission for approval of the plat with conditions. The items to beaddressed with the plat and construction plans will be updated and resubmitted to City for finalapproval.Comments responses are provided below by review section.City of Waco Appendix B – Subdivisions, Section 3.3:1)The current owner (s) of the property must sign the plat.RESPONSE:The current owners will sign plat for recordation phase.City Response: Condition satisfied at the time final plat submitted for recording , no further actionRequired.2)Plats shall be submitted in both paper and digital format. Digital files shall be in a current versionof AutoCAD (.dwg) or in Digital Exchange Format (.dxf) and shall be oriented to within ten feet ofcorrect Texas State Plane Coordinates, NAD83. Plats shall be prepared by a RegisteredProfessional Land Surveyor or a Registered Professional Engineer.RESPONSE:Plat will be submitted as paper and digital documents. All provided files will meet theformatting requirements. – Mitchell Associates to provide formal response with plat.City Response: Condition satisfied, no further action required3)A current original tax certificate must be provided at the time of plat approval.RESPONSE:Tax certificate is provided with this comment response. – Mitchell Associates to provideformal response with plat.City Response: Condition satisfied at the time final plat submitted for recording, no further actionrequired.
4)Please revise the legal description in the plat to include the lots and blocks; Block 5, Lots 1-37,Block 6, Lots 1-17, etc.RESPONSE:Legal description will include all lots associated with Block 5 and 6. – Mitchell Associatesto provide formal response with plat.City Response: No action required - further discussion with surveyor determined the current legaldescription is acceptable at this time.An amended final plat for Copper Springs, Phase VII may be required so that all of the Copper Springs phasesand legal descriptions are consistent.RESPONSE:Platting documents will be revised as necessary to be consistent with legal descriptionsacross the subdivisions.City Response: No action required – further discussion with surveyor determined the current legaldescription is acceptable at this time.5)Please add a note to the plat that states the total number of lots in the phase.RESPONSE:The plat will be updated to note the total number of lots for the phases. – MitchellAssociates to provide formal response with plat.City Response: Condition satisfied, no further action required6)Please remove the building setback lines.RESPONSE:Building setbacks will be removed from the lots on the plat. – Mitchell Associates toprovide formal response with plat.City Response: Condition satisfied, no further action required7)Please state rights of way for all roads on the plat pertinent to this phase, including Tree LakeDrive.RESPONSE:Right of way widths will be added to the plat. – Mitchell Associates to provide formalresponse with plat.City Response: Condition satisfied, no further action required8)Before the final plat can be filed, all street names must be approved. Please submit a request ofstreet names to Planning@wacotx.gov.RESPONSE:The approval of the street names will be coordinated with the City PlanningDepartment. – Mitchell Associates to provide formal response with plat.City Response: Condition satisfied, no further action required.9)The final plat cannot be recorded until all subdivision infrastructure is in place and the CityEngineer has issued a Letter of Acceptance. If the developer chooses to provide a performancebond or Letter of Credit for any remaining infrastructure in order to record the plat earlier, it isstrongly recommended that design engineer contact the City Engineer to make priorcoordination.RESPONSE:Understood. Plat will be recorded when subdivision infrastructure is in-place andLetter of Acceptance has been received.City Response: Condition satisfied, no further action required.Engineering
10)Plans shall be 24 in x 36 in. Plans submitted measured ANSI D 22x34.RESPONSE: All construction plans will be reformatted to be 24”x36” sheets.City Response: Condition not satisfied until reformatted construction plans are submitted.11)Provide a Survey Control Plan with Line and Curve data tables for street centerlines, curb andgutter, and right-of-way and easement dimensions.RESPONSE: Survey Control Plan with line and curve data tables will be provided on the Final Plat forthe Copper Springs Addition.City Response: Condition satisfied, no further action required.12)Sheet 1 – Update name of subdivision to match final plat including phase number(s).RESPONSE:Construction Plan cover sheet will be revised to match the final plat, Copper SpringsAddition, Phase III.City Response: Condition not satisfied until revised cover sheet is submitted.13)Sheet 4 – include Lot 37 – Drainage Utility and Greenspace easement.RESPONSE:There is no longer a Lot 37 being proposed throughout the subdivision.City Response: Condition not satisfied: Lot 37 construction plans were not included in any prior phase ofconstruction and contains the main drainage course for all Phases of Copper Springs and a large offsite runon drainage area. Construction of Phase III improvements cannot be approved until Lot 37 channelimprovements are approved. Consult with Public Works on current Stormwater Design Criteria andStormwater Management Regulations for requirements of engineering analysis, grading plans, downstreameasement requirements, and maintenance provisions.14)Sec. 3.303(E) – Provide location of curb and gutter in relation to monuments.RESPONSE:Per Section 3.303(E), curb and gutter will be referenced to monuments.City Response: Condition satisfied, no further action required.15)Sec. 3.303(E) – Add (E) Grade on both sides of street to profile.RESPONSE:Per Section 3.303(E), existing grade for both sides of streets will be provided on theprofile throughout the construction plans.City Response: Condition satisfied, no further action required16)Sec. 3.303(E) – Add (P) top of curb on both sides of street to profile.RESPONSE:Per Section 3.303(E), proposed top of curb for both sides of streets will be provide onthe profile throughout the construction plans.City Response: Condition satisfied, no further action required17)Sec. 3.303(E) – Add benchmark reference to profile.RESPONSE:Survey benchmarks will be provided on all profile plans.City Response: Condition satisfied, no further action required18)Street centerline elevation does not need to be shown on profile if consistent with typical crosssections provided.RESPONSE:Street centerline elevations in the profile will be removed. Per previous comments, thestreet curb line elevations will be provided in the profile.
19)For clarity, engineer should consider preparing separate street, utility, and storm drain plan andprofile sheets.RESPONSE: Consideration for separating the infrastructure construction information will be taken.Depending on the required information, sheets will be organized to clearly represent theimprovements.City Response: Condition satisfied, no further action required20)Show grade breaks, constant slope (%) segments, vertical curve data, and station/elevation datafor all transition points on street profiles.14. Street grades shall not be less than 0.4%.RESPONSE: Grade breaks, constant slope (%) segments, vertical curve data, and station/elevation datafor all transition points on street profiles will be provied. Each 100-foot station and grade break stationsare provided with proposed (and existing) elevations.City Response: Condition not satisfied until revised plans are submitted.21)Provide construction plans (grading, drainage improvements, street, utilities) for all work withinand adjacent to the Tree Lake Road right-of-way.RESPONSE:DDG will coordinate the necessary improvements witin Tree Lake Road with City ofWaco and include those improvements into the construction plans.City Response: Condition not satisfied – Tree Lake Road improvement plans need to be included with thesubdivision construction plans.Provide construction notes on each plan and profile sheet calling out specific City improvement details whereapplicable.RESPONSE:Specific City construction details will be called out for infrastructure improvements.City Response: Condition not satisfied until revised pans are submitted that includecurrent specifications and cifications.asp#gsc.tab 0.22)Storm Construction Notes do not conform to current standards. Current Specification, Details,and Special Provisions may be downloaded at ns.asp#gsc.tab 0 18.RESPONSE:Current specifications, details, and notes will be reviewed and updated to the latestversion provided by City of Waco.City Response: Condition not satisfied until revised pans are submitted that includecurrent specifications and details.23)Show sidewalk improvements on street improvement and grading plans.RESPONSE:Sidewalk locations will be closely coordinated with City and Owner and shown as rightof way improvements.City Response: Condition not satisfied – Show sidewalk improvements on the street improvementand grading plans and provide details.
24)Provide typical road cross section details sufficient to address all conditions and reference on plansheets where applicable.RESPONSE:Typical roadway cross sections will be provided on the construction plans andreferenced to specific roadways.City Response: Condition not satisfied Sheet 4 – Include ST-1, ST-2, all other street and curb detailsas applicable. Reconcile sections provided with City details.25)Add the following general notes to the project plans:a. All work shall conform to the current City of Waco Standard Specifications for Construction,Special Provisions, and Standard Details referenced.b. Before work can be started, contractor must schedule a preconstruction meeting with the CityPublic Works Department and obtain an encroachment permit to work within the existing publicright-of-way from the Public Works Department.c. All work in the public right-of-way shall be per current city of Waco standards, policies, codes,and permit requirements, and shall be done under the inspection of and satisfaction of the CityEngineer.d. No deviation or changes from these plans shall be made unless a change order is processed andapproved by the City Engineer.e. All contractors and subcontractors working on City improvements shall meet the insurance andbonding requirements of the City municipal code. f. Contractor is responsible for all job site safetyand traffic control, contractor shall comply with minimum public safety requirements for openexcavations and OSHA safety requirements.g. Contractor shall verify all site conditions and dimensions and shall report all discrepancies tothe city engineer prior to commencing work.h. All construction activities on City improvements shall be limited to the hours of 7:00 AM to 4:00PM, Monday through Friday.i. Contractor shall provide drainage control in all aspects of the work. j. The contractor shall verifyall site utilities, structure locations, and applicable agency standards prior to commencing workon those utilities. The contractor shall notify the inspector, utility owner, and the project managerof any affected utilities seven (7) days prior to commencing work.k. All underground utilities and service laterals shall be installed prior to construction of curbs,gutters, sidewalks, and paving unless otherwise permitted by the City Engineerl. All material shall be inspected and accepted by the Public Works Inspector prior to being usedfor construction. The City inspector has the authority to reject the use of materials which aredamaged or not in compliance with the plans or specifications.m. The contractor shall be required to provide surveyed as-built plans to the city engineer priorto acceptance of the work.RESPONSE:All notes will be provided on General Notes sheet.City Response: Condition not satisfied until revised pans are submitted that includeNotes.26)Add the following Grading Notes to the project plans: “Grading within the City Right-of-Way mustbe inspected by the City Public Works Department.”RESPONSE:Grading note will be provided to the Grading Notes section of General Notes sheet.City Response: Condition not satisfied until revised pans are submitted that includeGrading notes.27)Add the following signature block to the plans:
I hereby certify that the work shown hereon, marked as as-built, has been constructed inconformance with the lines and grades as shown on said plans, drawings, referencedspecifications, and approved change orders, as indicated in the revision block.Project Engineer’s Signature DateProject Engineer’s NameDateRESPONSE:Signature block will be provided on the Cover Sheet of the plans and any other sheetswhere required.City Response: Condition not satisfied until revised pans are submitted that includeSignature block.28)Verify all gas, electric and data utility service providers and notes are up to date for the projectsite.RESPONSE:Gas, electric, and data utility service providers are being coordinated for serviceavailability. Specific utility company notes will be provided on the General Notes sheet.City Response: Condition not satisfied until revised pans are submitted that includeSpecific notes are included on the plans.29)Provide pavement section detail on the plans including pavement thickness, base, and subgradestabilization requirements. If part of a deferred submittal, identify all such deferred items in a liston the plans.RESPONSE:Pavement section details will be included in the plans. DDG will coordinate itemsavailable for deferred submittal and provide a list of these items on the plans.City Response: Condition not satisfied until required details have been provided in the plans.30)Reference elevation datum on construction plans.RESPONSE:Survey elevation datum will be provided.City Response: Condition not satisfied until reference elevation datum is reflected in the plans.31)Reference horizontal coordinate system on construction plans.RESPONSE:Horizontal coordinate system will be provided on the construction plans.City Response: Condition not satisfied until horizontal coordinate system is reflected in the plans.Traffic32)Amended Preliminary Plat includes Note: Upon submittal of final plat, sidewalk construction willbe required on both sides of all collector and neighborhood collector streets. The sidewalk mustbe constructed as part of the subdivision infrastructure. The sidewalk must be constructed as partof the subdivision infrastructure.RESPONSE:Sidewalk locations will be closely coordinated with City and Owner and shown as rightof way improvements.City Response: Condition not satisfied until sidewalk construction is incorporated into the constructionplans.33)Sidewalk along Denali Way and Beechnut to create a loop back to Tree Lake. Prefer sidewalk onboth sides of all streets.RESPONSE:Sidewalk locations will be closely coordinated with City and Owner and shown as rightof way improvements.City Response: Condition not satisfied until sidewalk construction is incorporated into the constructionplans.
34)Amended Preliminary Plat includes Note: At the time of the final plat, Tree Lake Road along thefrontage of the subdivision shall be upgraded to meet the minimum standards for a collectorstreet as required in section 5.205 and 5.206 of the Waco Subdivision Ordinance. This includessidewalk and curb & gutter construction. A developer contribution paid to the city may beaccepted in lieu of the construction of the improvements.RESPONSE:DDG will coordinate with Owner and City Staff to understand required improvementsfor Tree Lake Road.City Response: Condition not satisfied until curb & gutter construction included in the civil plans.35)Tree Lake Road to be built to minimum standards for a collector street, including sidewalk andcurb & gutter or payment in lieu of.RESPONSE:DDG will coordinate with Owner and City Staff to understand required improvementsfor Tree Lake Road.City Response – see items 35 & 3736)Construction plans do not show any improvements to Tree Lake Drive nor a Note to confirmpayment in lieu of.RESPONSE:DDG will coordinate with Owner and City Staff to understand required improvementsfor Tree Lake Road.City Response: Condition not satisfied until Tree Lake Road upgrades are incorporated into theconstruction plans. Tree Lake Road is currently a local road, however, it was determined at preliminaryplatting that Tree Lake would need to be upgraded to a collector street. Right-of-way width of a collectorstreet must be 60 feet, paving width of 36 feet. Please see Appendix B, Permanent Improvements, Section5.205, Streets.37)Streetlight plan sheet – 1 at each intersection, 1 at end of cul-de-sac, 1 midblock on Potomac, 1midblock on Denali (between Potomac & Beechnut), 2 midblock on Beechnut (between Denaliand Piney Pt), 1 midblock on Piney Pt (between Denali & Beinhorn)RESPONSE:Streetlight plans will be developed to provide the locations above on the street blocks.City Response: Condition not satisfied until revisions to the streetlight plan sheet have been submitted.38)Street Name Signs (with block numbers) & Stop Signs plan sheet – include Waco standards detailsfor street name signs and signposts.RESPONSE:Street Name Signs and Stop Sign Plans will be included in the construction plans.City Response: Condition not satisfied until revisions to the Street Name Signs and Stops Signs plan sheethave been submitted.Utilities39)Please add the following note where applicable: Where natural ground is less than 24 inches fromtop of new utility ALL organic material must be removed and an approved backfill and embedmentmust be installed a minimum of six inches below new pipe.RESPONSE:Note will be provided on utility sheets where applicable.City Response: Condition not satisfied until revisions submitted.40)Where noted in plans--Sanitary Sewer Trunk Line- The City of Waco will participate in aDeveloper's agreement in which the City will pay for the cost difference between needed 8-inchmain and the larger 24-inch main.
RESPONSE:DDG, Owner, and City Staff will coordinate the Developer’s agreement for 24-inchsanitary sewer trunk line.City Response: No further action required at this time.41)The interceptor alignment at the cul-de-sac of Denali Way will need to match the alignmentprovided by Walker Partners.RESPONSE:DDG is coordinating the sanitary sewer design with Walker Partners. Plans will be alignto the agreed sanitary sewer alignment.City Response: No further action required at this time.42)Sheet 7-14 - Call out waterline appurtenances.RESPONSE:Waterline appurtenances will be called out on construction plans.City Response: Condition not satisfied until revisions submitted.43)Sheet 7 :a) Note manholes which need a drop structure.RESPONSE:Sanitary sewer manholes will be identified for drop structures.City Response: Condition not satisfied until revisions submitted.b) Looped 2-inch line can be set along lot lines in a 5-foot utility easement and in acasing. As shown, in Denali Way, the loop appears to be closer than 9-feet to thesanitary sewer.RESPONSE:Noted. 2-inch waterline will be revised to meet City designrequirements.City Response: Condition not satisfied until revisions submitted.c) Crosses are not allowed.RESPONSE:Noted. Two tee connections will replace any crosses.City Response: Condition not satisfied until revisions submitted.d) The sanitary sewer to the cul-de-sac (13 84.72 to 15 73.713) is not shown in theprofile. Based on the plan view, the main/manhole from 13 84.72 to 15 73.713 willbe extremely shallow (top of casting-506.70, invert-505.01).RESPONSE:Sanitary sewer will be revised to coordinate with Walker Partners’design. The revised deign will alleviate any cover concerns.City Response: Condition not satisfied until revisions submitted.e) The sanitary sewer interceptor will need to be extended along Tree Lake for futureconnection. (The cost for this portion will be part of the development agreement withthe City of Waco)RESPONSE:Noted. Final design will be coordinated with Walker Partners design.City Response: Condition not satisfied until revisions submitted.f) Standard details missing drop structure detail for manhole.RESPONSE:Sanitary sewer drop structure manhole detail will be provided.City Response: Condition not satisfied until revisions submitted.44)IMPACT FEES (Applicable to properties located within the city limits of Waco and properties inthe ETJ that will be served by City of Waco utilities: Under Ordinance 2020-793, the City of Wacoestablished Water, Wastewater, and Roadway Impact Fees). These Impact Fees are intended toassure adequate public facilities to serve new development in the City by requiring each suchdevelopment to pay a share of the costs of new infrastructure needs created by thatdevelopment. These fees do not replace platting obligations for public improvements required byCity Code, although certain regionally significant improvements identified on Council-adopted
Capital Improvement Plans may receive credits against Impact Fees owed.ROADWAY IMPACT FEES are based on projected traffic generation, land use type, and serviceareas (1 -11). Service areas 5 and 8 have no Roadway Impact Fees. Roadway Impact Fees onlyapply to development within the city limits of Waco.WATER AND WASTEWATER IMPACT FEES are based on the size of the meter. Water fees areassessed for both domestic and irrigation meters, and wastewater fees are assessed fordomestic meters only. Water and Wastewater Impact Fees apply to development in both theexterritorial jurisdiction and city limits of Waco. See water and wastewater service area maps.FOR DEVELOPMENTS THAT RECEIVED PRELIMINARY PLAT APPROVAL BEFORE November 15,2020: Impact Fees collection will be phased in based on the following timeline and collectionschedule:(1) June 2021: 20% of impact fee after application of credits(2) June 2022: 40% of impact fee after application of credits(3) June 2023: 60% of impact fee after application of credits(4) June 2024: 80% of impact fee after application of credits(5) June 2025: 100% of impact fee after application of creditsFOR DEVELOPMENTS THAT RECEIVED FINAL PLAT APPROVAL BEFOREJUNE 1, 2021: Impact Fees will not be collected on any building permit issued beforeJune 1, 2023. Any building permits issued after May 31, 2023 will be subject to thecollection of Impact Fees.APPLICABLE IMPACT FEES ARE COLLECTED AT TIME OF BUILDING PERMITRESPONSE: Impact fees will be coordinated with City of Waco. It is understood impact feeswill be required to be paid prior to receiving building permits.City Response: No action required.
City of Waco Planning Services PO Box 2570 Waco, Texas 76702-2570 RE: Final Play of the Copper Springs Addition, Phases 3 - 6 Energov Number: 21-00028-S-SUBD Comment Response Letter Dear Ms. Duncan, Please allow this letter to serve as detailed explanation for the response to comments from City of Waco
