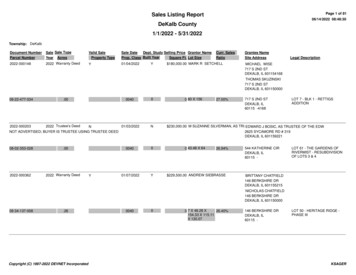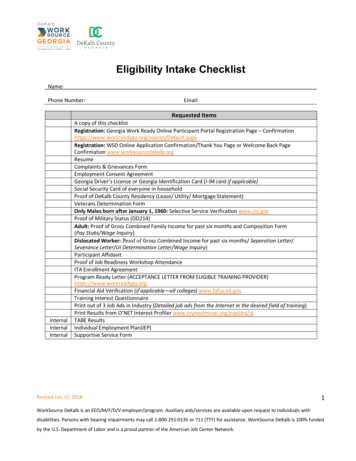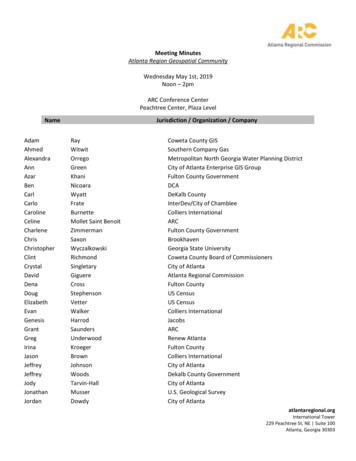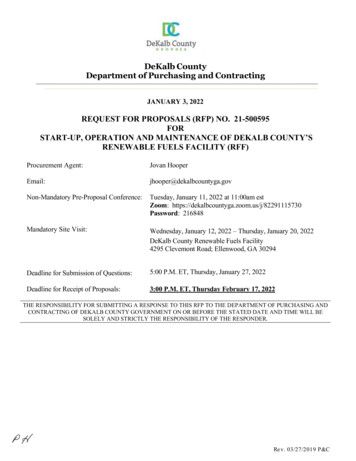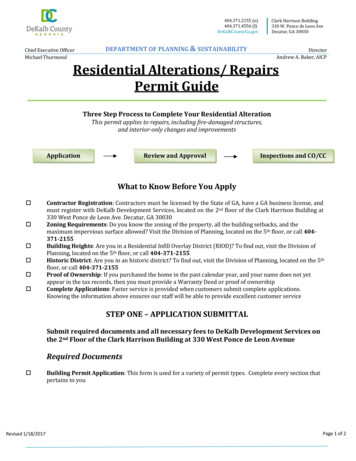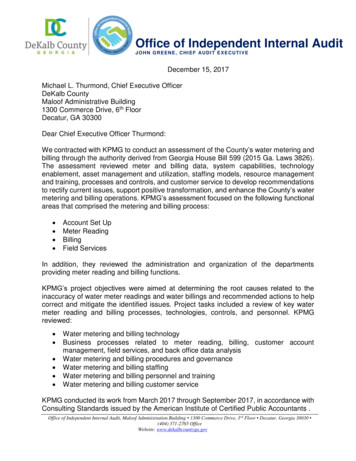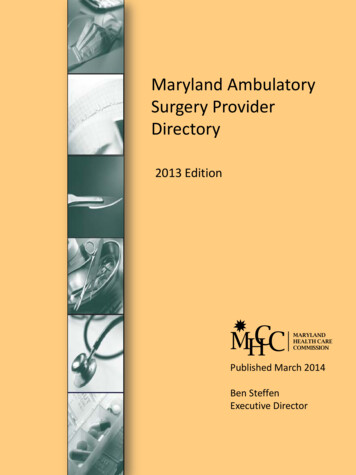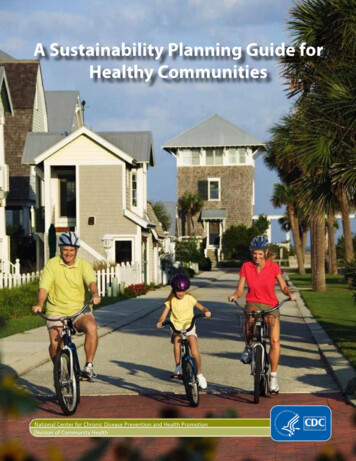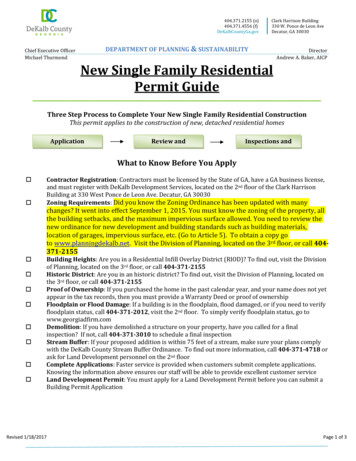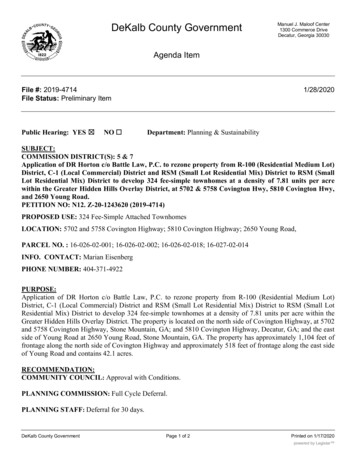
Transcription
DeKalb County GovernmentManuel J. Maloof Center1300 Commerce DriveDecatur, Georgia 30030Agenda ItemFile #: 2019-4714File Status: Preliminary ItemPublic Hearing: YES NO 1/28/2020Department: Planning & SustainabilitySUBJECT:COMMISSION DISTRICT(S): 5 & 7Application of DR Horton c/o Battle Law, P.C. to rezone property from R-100 (Residential Medium Lot)District, C-1 (Local Commercial) District and RSM (Small Lot Residential Mix) District to RSM (SmallLot Residential Mix) District to develop 324 fee-simple townhomes at a density of 7.81 units per acrewithin the Greater Hidden Hills Overlay District, at 5702 & 5758 Covington Hwy, 5810 Covington Hwy,and 2650 Young Road.PETITION NO: N12. Z-20-1243620 (2019-4714)PROPOSED USE: 324 Fee-Simple Attached TownhomesLOCATION: 5702 and 5758 Covington Highway; 5810 Covington Highway; 2650 Young Road,PARCEL NO. : 16-026-02-001; 16-026-02-002; 16-026-02-018; 16-027-02-014INFO. CONTACT: Marian EisenbergPHONE NUMBER: 404-371-4922PURPOSE:Application of DR Horton c/o Battle Law, P.C. to rezone property from R-100 (Residential Medium Lot)District, C-1 (Local Commercial) District and RSM (Small Lot Residential Mix) District to RSM (Small LotResidential Mix) District to develop 324 fee-simple townhomes at a density of 7.81 units per acre within theGreater Hidden Hills Overlay District. The property is located on the north side of Covington Highway, at 5702and 5758 Covington Highway, Stone Mountain, GA; and 5810 Covington Highway, Decatur, GA; and the eastside of Young Road at 2650 Young Road, Stone Mountain, GA. The property has approximately 1,104 feet offrontage along the north side of Covington Highway and approximately 518 feet of frontage along the east sideof Young Road and contains 42.1 acres.RECOMMENDATION:COMMUNITY COUNCIL: Approval with Conditions.PLANNING COMMISSION: Full Cycle Deferral.PLANNING STAFF: Deferral for 30 days.STAFF ANALYSIS: The proposed rezoning request to the RSM (Residential Small Lot) District to allow forDeKalb County GovernmentPage 1 of 2Printed on 1/17/2020powered by Legistar
File #: 2019-4714File Status: Preliminary Item1/28/2020STAFF ANALYSIS: The proposed rezoning request to the RSM (Residential Small Lot) District to allow forthe development of 324 single family attached townhomes at a density of 7.81 units per acre is compatible withthe surrounding and adjacent properties and complies with the RSM district standards. The request iscompatible with the Commercial Redevelopment Corridor (CRC) Character Area and the Suburban (SUB)Character Area in the 2035 Comprehensive Land Use Plan and the following plan policies: to promote theredevelopment of declining commercial corridors and to improve the function and aesthetic appeal of morestable commercial corridors and encouraging new development to have increased connectivity andaccessibility. The proposed development should be approved with the following recommended conditions.However, the applicant has requested a Deferral for 30 days.PLANNING COMMISSION VOTE: Full Cycle Deferral 7-2-0. G. McCoy moved, A. Atkins seconded for aFull Cycle Deferral to allow time to review the traffic study. The motion passed 7-2-0. T. Snipes and L. Osleropposed.COMMUNITY COUNCIL VOTE/RECOMMENDATION: Approval 8-0-1. Less than 30% of unitsallowed for rental units to be spread out throughout the development and pedestrian access to CovingtonHighway shall be provided to north end of development.DeKalb County GovernmentPage 2 of 2Printed on 1/17/2020powered by Legistar
Recommended ConditionsZ-20-12436201.The development shall have a maximum of 324 attached fee-simple townhouse units.Conceptual layout of site plan and building design shall be subject to approval of theDirector of Planning & Sustainability Department.2.No more than one (1) curb cut on Young Road. Vehicular ingress and egress shall besubject to approval by the DeKalb County Department of Public Works,Transportation Division. The number and location of vehicular ingress and roadimprovements along Covington Highway shall be determined and subject to approvalby Georgia Department of Transportation (GDOT).3.Dedicate a minimum 40 feet of right of way from centerline of Young Road (or allpublic infrastructure on right of way – including street lights, whichever greater).4.Professional engineer to verify that driveway on Young Road has required AASHTOsight distance prior to permitting.5.Dedicate a minimum 50 feet of right of way from centerline of Covington Highway(or all public infrastructure on right of way – including street lights, whichevergreater).6.Provide a direct pedestrian connection from public right of ways to interior of thesubject property to support transit.7.No more than 20% of the housing units can be used as rental units. There shall be noconcentration of rental units within one area of the development. Rental units shall bespread out over the entire development.8.A mandatory homeowners’ association shall be created and shall be governed by adeclaration of covenants, conditions, and restrictions. The homeowner associationshall be responsible for the maintenance of required transitional buffer, open spacewithin the property, street lighting, amenity areas, pedestrian paths, private alleys andprivate drives.9.Provide open space in compliance to Chapter 27-Article 5 of the DeKalb Code ofOrdinances per conceptual site plan.10.Building facades shall be constructed with at least three sides brick, stacked stone, ormasonry stucco excluding architectural decorative features.11.Townhouse units directly facing along Young Road and Covington Highway shall berear loaded with garage entry.12.All exterior lighting shall be screened from adjacent properties or shielded to minimizeglare and keep light inside the development.13.The approval of this rezoning application by the Board of Commissioners has nobearing on other approvals by the Zoning Board of Appeals or other authority, whosedecision should be based on the merits of the application before said authority.
14.Private drives and alleys subject to the requirements of the DeKalb County FireMarshall.15.Final lot layout is subject to sketch plat approval in accordance with DeKalb CountyOrdinances, Chapter 27 (Zoning Code) & Chapter 14 (Land Development Code)before applying for a Land Disturbance Permit (LDP).
DeKalb County Department of Planning & Sustainability330 Ponce De Leon Avenue, Suite 300Decatur, GA 30030(404) 371-2155 / www.dekalbcountyga.gov/planningMichael ThurmondChief Executive OfficerPlanning Commission Hearing Date: January 07, 2020, 6:30 P.MBoard of Commissioners Hearing Date: January 28, 2020, 6:30 P.M.STAFF ANALYSISCase No.:Z-20-1243620Agenda #: N.12Location/Address:The north side of CovingtonCommission District: 5 Super District: 7Highway at 5702 and 5758Covington Highway, StoneMountain, GA and 5810 CovingtonHighway, Decatur, GA. Theproperty also has frontage alongthe east side of Young Road at 2650Young Road, Stone Mountain, GA.ne Mountain, GA.Parcel ID:16-026-02-001, 16-026-02-002, 16-026-02-018, & 16-027-02-014Request:To rezone property from R-100 (Residential Medium Lot) District, C-1 (LocalCommercial) District and RSM (Small Lot Residential Mix) District to RSM (Small LotResidential Mix) District to develop 324 fee simple townhomes at a density of 7.81units per acre within the Greater Hidden Hills Overlay District.Property Owner/Applicant: The Pierre Louisius Group, LLC; EPL Enterprises, Inc; Christ Fellowship of StoneMountain, Inc./DR Horton, Inc.Applicant’s Agent:Battle Law, P.C.Acreage:42.1 AcresExisting Land Use:Our Shepherds Baptist Church on Young Road. The rest of the site is undevelopedwith mature shrubbery, trees and vegetation.Surrounding PropertiesAdjacent Zoning:North of the site on Young Road are single-family detached residences and DecaturAdventist Church on R-100 zoned property. Further east are residential uses alongCovington Highway are Covington Glen Apartments and Scarbrough Squaresubdivision on property zoned RSM. West of the site is Park Stonehaven Apartmentszoned Medium Density Residential-1 (MR-1). South of the site along CovingtonHighway is primarily zoned commercial and industrial. CITGO Gas Station andconvenience plaza is zoned C-1. Across from the site is auto sales, auto towing andmajor auto repair. Southwest on Covington Highway is Parker and Son Screen &Glass Inc. These properties are zoned C-2 (General Commercial) District.Prepared 1/16/2020 by: KFHBOC 01-28-20Page 1Z-20-1243620
Comprehensive Plan:Suburban (SUB) &Commercial RedevelopmentCorridor (CRC)XConsistentProposed # of Residences: 324 Fee-Simple AttachedTownhomesExisting Residences: NoneProposed Lot Coverage: Max 70% per lotExisting Lot Coverage: NoneInconsistentSUBJECT SITE & ZONING HISTORYThe subject property consists of approximately 42 acres at the northeast intersection of Covington Highway (a four-lanemajor arterial) and Young Road (a two-lane collector) within the Greater Hidden Hills Overlay District. It combines fourcontiguous parcels. The site has frontage on Young Road and Covington Highway. Our Shepherds Baptist Church isdeveloped along the Young Road frontage. The majority of the site fronts along Covington Highway. It is heavily woodedwith tall mature dense vegetation. A stream runs diagonally through the site. Property zoned R-100 (ResidentialMedium Lot) District was placed on the site with the adoption of the DeKalb County Zoning Ordinance in 1956. Oneparcel is zoned C-1 (Local Commercial)without conditions pursuant to Z-86-166. Another parcel is zoned C-1 pursuant toCZ-07-3918 with the following conditions: to prohibit barber shops, nail salons, wing-type restaurants, liquor stores,pawn shops or check cashing establishments. A portion of the site is zoned RSM pursuant to Z-7205.ZONING ANALYSISThe request is to rezone property from R-100 (Residential Medium Lot) District, C-1 (Local Commercial) District and RSM(Small Lot Residential Mix) District to RSM (Small Lot Residential Mix) District to develop 324 fee simple townhomes at adensity of 7.81 units per acre within the Greater Hidden Hills Overlay District.Per the DeKalb Zoning Ordinance, the purpose of the R-100 District is to provide for the protection of neighborhoodswithin the county where lots have a minimum area of 15,000 square feet and to provide for compatible infilldevelopments in neighborhoods. The intent of the C-1 district is to provide local retail shopping and service areas for allCounty residents. The intent of the RSM district is to provide for the creation of residential neighborhoods that allow amix of single-family attached and detached housing options.Per the attached zoning map, the subject site abuts RSM zoned properties adjacent along the east and west propertylines consistent with the proposed rezoning request. The proposed RSM district would allow a residential usecompatible with existing zoned and developed residential properties east along Covington Highway. Further west ofthe site at the northwest intersection of Covington Highway and Young Road is Park Stonehaven Apartments zonedMedium Density Residential-1 (MR-1). East on Covington Highway are residential uses (Covington Glen Apartments andScarbrough Square subdivision) on property zoned RSM. The proposed RSM district would serve as a transitional zoningdistrict to R-100 residential zoned properties north of the site.Prepared 1/16/2020 by: KFHBOC 01-28-20Page 2Z 20-1243620
Of the total 42 acres, the 2035 Comprehensive Plan designates the future land use for approximately 31 acres within theSuburban (SUB) Character Area. The intent of the Suburban Character Area is to recognize those areas of the county thathave developed in traditional suburban land use patterns while encouraging new development to have increasedconnectivity and accessibility. The proposed RSM district is a permitted zoning for the Suburban Character Area.The 2035 Comprehensive Plan designates the future land use for the remaining 10 acres in the CommercialRedevelopment Corridor (CRC) Character Area. The intent of the Commercial Redevelopment Corridor is to promote theredevelopment of declining commercial corridors. While the proposed rezoning from C-1 (Local Commercial) District toRSM (Small Lot Residential) would eliminate the opportunity for commercial development on this property, it wouldcreate density by adding housing units and provide more options for available housing to County residents.Currently, the Greater Hidden Hills Overlay Map splits the subject site within two Tiers (Tier 1 -Commercial & MultiFamily for property fronting on Covington Highway) and (Residential Tier for property fronting on Young Road). Toensure that the Greater Hidden Hills Overlay District map reflect consistency with existing and proposed residentialdevelopment in the area, Planning Staff has initiated a map change in the Tier designation for the subject site. Pursuantto Z-20-1243713, a request is being made to change Tier 1 on the subject site to the Residential Tier. This request willchange all of the parcels on the north side of Covington Highway within land lots 16-026 and 16-027 from Tier 1 –Commercial & Multi-Family to the Residential Tier .Impact AnalysisSection 27-7.3.5 of the DeKalb County Code states that the following standards and factors shall govern the review ofall proposed amendments to the Official Zoning Map.A.Whether the zoning proposal is in conformity with the policy and intent of the comprehensive plan:The proposed rezoning to RSM (Residential Small Lot) District and the development of townhomes is compatiblewith the policy and intent of the Commercial Redevelopment Corridor (CRC) Character Area and the Suburban(SUB) Character Area in the 2035 Comprehensive Plan. The intent of the Commercial Redevelopment Corridor(CRC) Character Area is to promote the redevelopment of declining commercial corridors and to improve thefunction and aesthetic appeal of more stable commercial corridors. This request will improve the aestheticappeal along Covington Highway. The intent of the Suburban (SUB) Character Area is to recognize those areas ofthe county that have developed in traditional suburban land use patterns while encouraging new developmentto have increased connectivity and accessibility. The proposed site plan for townhouse development depictsconnectivity and accessibility for area residents along Covington Highway and Young Road.B.Whether the zoning proposal will permit a use that is suitable in view of the use and development of adjacentand nearby properties:The proposed rezoning to the RSM (Small Lot Residential Mix) District for the development of 324 single familyattached townhomes at a proposed density of 7.81 units per acres is suitable given the adjacent residential landuses. East of the site is Covington Glen apartments and single-family detached residences.R-100C.Whether the property to be affected by the zoning proposal has a reasonable economic use as currentlyzoned:Prepared 1/16/2020 by: KFHBOC 01-28-20Page 3Z 20-1243620
Per the submitted documentation, the site has marginal value as currently zoned R-100 and C-1. The creek inthe middle of the site would result in less area for development for single-family residences. Development ofthe C-1 (Local Commercial) District zoned property is challenging due to the site distance issues and limitationswith curb cuts along Covington Highway.D.Whether the zoning proposal will adversely affect the existing use or usability of adjacent or nearby property:The rezoning request to the RSM (Small Lot Residential Mix) District should not adversely affect the use orusability of adjacent and/or nearby residential properties along Covington Highway and /or Young Road.E.Whether there are other existing or changing conditions affecting the use and development of the property,which give supporting grounds for either approval or disapproval of the zoning proposal:The primarily undeveloped site provides no economic use. The proposed rezoning to RSM to developtownhomes would provide economic value for to the site while providing another housing option in the area.F.Whether the zoning proposal will adversely affect historic buildings, sites, districts, or archaeologicalresources:The proposed rezoning will not adversely affect historic buildings, sites, districts or archaeological resources.G.Whether the zoning proposal will result in a use which will or could cause an excessive or burdensome use ofexisting streets, transportation facilities, utilities, or schools:The zoning proposal to the RSM District to develop 324 residences would increase traffic along CovingtonHighway and Young Road. However, compliance to required road improvements from Georgia Department ofTransportation (GDOT) and DeKalb County Department of Public Works, will mitigate traffic issues.Transportation requires pedestrian scale street lights, three-foot landscape strip and six-foot sidewalk. A reviewby the Georgia Department of Transportation will be needed long Covington Highway along with five-feetlandscape strip, six-feet sidewalks, pedestrian scale street lights and a minimum of dedication of 50 feet fromcenterline. The increase in residential units will have an impact on area schools.H. Whether the zoning proposal adversely impacts the environment or surrounding natural resources.The rezoning proposal to the RSM district will not adversely impact the environment or surrounding naturalresources.Project AnalysisPer the revised site plan submitted December 17, 2019, the applicant proposes to build 324 fee simple attached singlefamily townhomes. The number of attached units in a row range from 8 units down to 3 attached units. All of theproposed units are front loaded (garages in the front) with a building footprint of 1,000 square feet. The applicantproposes a 3-story or 45 feet building height with a minimum heated floor area of 1,200 square feet per residence.Several pockets of enhanced open space are throughout the development as well as a master amenity active recreationarea. Three stormwater detention facilities are proposed for the site. The revised site plan depicts a pedestrian footbridge crossing that connects development over the creek for residents to have access to Covington Highway. The siteplan depicts two points of access from Covington Highway and one access point from Young Road.Prepared 1/16/2020 by: KFHBOC 01-28-20Page 4Z 20-1243620
COMPLIANCE WITH DISTRICT STANDARDSPer the chart below, the proposed RSM single-family attached townhomes can comply with minimum developmentstandards of the RSM (Residential Small Lot) District per Table 2.2 of the DeKalb County Zoning Ordinance.RSM STANDARDREQUIREMENTMIN. LOT WIDTH25 ftNot labeled onsubmitted site planTo be determined. (TBD)MIN. LOT AREA1,000 sq. ft.1,000 sq. ft.YESFRONT SETBACKMin 20 ft.20 ftYESINTERIOR LOT - SIDEN/AN/AN/AREAR15 ft15 ftYESDWELLING UNITS PER ACRE4–87.81YESHEIGHT3 stories or 45 ft3 storiesYESMIN. PARKINGMinimum 1.75parking spaces perdwelling unit2 spaces perdwelling unit plusguest parking. Total1,047 spacesYESOPEN SPACEMinimum 20% if siteis 5 acres. Site is942.1 acres35.7 %YESLinear Feet of Sidewalk5-feet wide5-feet wide alongCovington Highway.Sidewalks exists onYoung Road.YESArticle 6PROPOSEDCOMPLIANCEStaff Recommendation: Deferral For 30 DaysThe proposed rezoning request to the RSM (Residential Small Lot) District to allow for the development of 324 singlefamily attached townhomes at a density of 7.81 units per acre is compatible with the surrounding and adjacentproperties and complies with the RSM district standards. The request is compatible with the CommercialRedevelopment Corridor (CRC) Character Area and the Suburban (SUB) Character Area in the 2035 Comprehensive LandUse Plan and the following plan policies: to promote the redevelopment of declining commercial corridors and toimprove the function and aesthetic appeal of more stable commercial corridors and encouraging new development tohave increased connectivity and accessibility. The proposed development should be approved with the followingrecommended conditions. However, the applicant has requested a Deferral for 30 days.Prepared 1/16/2020 by: KFHBOC 01-28-20Page 5Z 20-1243620
1.The development shall have a maximum of 324 attached fee-simple townhouse units. Conceptual layout ofsite plan and building design shall be subject to approval of the Director of Planning & SustainabilityDepartment.2.No more than one (1) curb cut on Young Road. Vehicular ingress and egress shall be subject to approval bythe DeKalb County Department of Public Works, Transportation Division. The number and location ofvehicular ingress and road improvements along Covington Highway shall be determined and subject toapproval by Georgia Department of Transportation (GDOT).3.Dedicate a minimum 40 feet of right of way from centerline of Young Road (or all public infrastructure onright of way – including street lights, whichever greater).4.Professional engineer to verify that driveway on Young Road has required AASHTO sight distance prior topermitting.5.Dedicate a minimum 50 feet of right of way from centerline of Covington Highway (or all public infrastructureon right of way – including street lights, whichever greater).6.Provide a direct pedestrian connection from public right of ways to interior of the subject property to supporttransit.7.No more than 20% of the housing units can be used as rental units. There shall be no concentration of rentalunits within one area of the development. Rental units shall be spread out over the entire development.8.A mandatory homeowners’ association shall be created and shall be governed by a declaration of covenants,conditions, and restrictions. The homeowner association shall be responsible for the maintenance of requiredtransitional buffer, open space within the property, street lighting, amenity areas, pedestrian paths, privatealleys and private drives.9.Provide open space in compliance to Chapter 27-Article 5 of the DeKalb Code of Ordinances per conceptualsite plan.10.Building facades shall be constructed with at least three sides brick, stacked stone, or masonry stuccoexcluding architectural decorative features.11.Townhouse units directly facing along Young Road and Covington Highway shall be rear loaded with garageentry.12.All exterior lighting shall be screened from adjacent properties or shielded to minimize glare and keep lightinside the development.13.The approval of this rezoning application by the Board of Commissioners has no bearing on other approvalsby the Zoning Board of Appeals or other authority, whose decision should be based on the merits of theapplication before said authority.14.Private drives and alleys subject to the requirements of the DeKalb County Fire Marshall.15.Final lot layout is subject to sketch plat approval in accordance with DeKalb County Ordinances, Chapter 27(Zoning Code) & Chapter 14 (Land Development Code) before applying for a Land Disturbance Permit (LDP).Attachments1. Department Comments2. Division CommentsPrepared 1/16/2020 by: KFHBOC 01-28-20Page 6Z 20-1243620
3.4.5.6.ApplicationSite PlanZoning MapLand Use MapPrepared 1/16/2020 by: KFHBOC 01-28-20Page 7Z 20-1243620
NEXT STEPSFollowing an approval of this zoning action, one or several of the following may be required: Land Disturbance Permit (Required for of new building construction on non-residentialproperties, or land disturbance/improvement such as storm water detention, paving,digging, or landscaping.) Building Permit (New construction or renovation of a building (interior or exterior) mayrequire full plan submittal or other documentation. zoning, site development, watershedand health department standards will be checked for compliance.) Certificate of Occupancy (Required prior to occupation of a commercial space and for use ofproperty for any business type. The issuance follows the review of submitted plans ifrequired based on the type occupancy.) Plat Approval (Required if any parcel is being subdivided, re-parceled, or combined. Issued“administratively”; no public hearing required.) Sketch Plat Approval (Required for the subdivision of property into three lots ormore. Requires a public hearing by the Planning Commission.) Overlay Review (Required review of development and building plans for all new constructionor exterior modification of building(s) located within a designated overlay district.)Historic Preservation (Certificate of Appropriateness required for any proposed changes tobuilding exteriors or improvements to land when located within the Druid Hills or theSoapstone Geological Historic Districts. Historic Preservation Committee public hearing maybe required.) Variance or Special Exception (Required seeking relief from any development standards ofthe Zoning Ordinance. A public hearing and action by the Board of Appeals are required formost variances.) Minor Modification (Required if there are any proposed minor changes to zoning conditionsthat were approved by the Board of Commissioners. The review is administrative if thechanges are determined to be minor as described by Zoning Code.) Major Modification (Required submittal of a complete zoning application for a publichearing if there are any proposed changes to zoning conditions approved by the Board ofCommissioner on a prior rezoning.)Business License (Required for any business or non-residential enterprise operating inUnincorporated DeKalb County, including in-home occupations).Alcohol License (Required permit to sell alcohol for consumption on-site or packaged for offsite consumption. Signed and sealed distance survey is required. Background checks will beperformed.)Each of the approvals and permits listed above require submittal of application, fees andsupporting documents. Please consult with the appropriate department/division.
CZ-20-12436205702 & 5758 Covington Highway /2650 Young RoadThe entrance for the development on Covington Highway requires a permit from the state ofGeorgia to work in the right of way. The 3 parcels shall be combined into 1, before LDP is issued. There isa creek traversing the project, the 75 feet stream buffer shall be maintained on both sides of the creek.No detention ponds shall be placed into the creek or the 75 feet buffer. All impervious water from thedevelopment shall be treated before it can be sent to the creek or stream.
TRANSPORTATION COMMENTSJanuary 2020 Zoning CasesN1. No CommentN2. Provide pedestrian connections from the apartments to the sidewalks on public right of way foreach access point. Ensure that all access points have the required AASHTO sight distance. Landscapingmay nee to be modified to obtain. If middle driveway on Rockbridge does not have exiting sightdistance, eliminate access point. Submit sight distance calculation by a professional engineer at time ofpermitting. Add streetlighting at access points. Make sure driveway aprons meet current ADArequirements. See GDOT driveway detail.N3. No comment.N4. GDOT review and approval required prior to permitting. Provide a direct pedestrian path from theright of way to the subject building.N5. Windy Hill Road is classified as a local residential road. Please see Section 14-190 for requirementsto bring your side up to current standards. Widen 12 feet from centerline of road, dedicate 27.5 feet ofright of way from centerline. 5-foot sidewalks, 6-foot landscape strip and pedestrian scale street lightingrequired. Fill in any gaps in sidewalk from subject property down to Tilson Road. Verify by aprofessional engineer that sight distance at the new road meets all applicable AASHTO standards.N6. GDOT review and approval needed prior to permitting. Wilkinson Dr and Warren St are both localroads. Please see Section 14-190 for requirements to bring your side up to current standards. 24- footwide road, header curb, dedicate 27.5 feet of right of way from centerline, 5-foot sidewalks, 6-footlandscape strip and pedestrian scale street lighting required. Provide direct pedestrian paths todestinations within the subject property. GDOT approval needed for driveway throat length offMemorial Drive.N7. GDOT review an approval required for Candler Road (SR 155). Candler Road is classified as a majorarterial. Falls within the I-20 Overlay District Tier 2. Follow infrastructure requirements of the overlaydistrict. At a minimum- ROW dedication 50 feet from centerline (or all public infrastructure on right ofway- including street lights, which ever greater), 6-foot sidewalk, 10 foot landscape strip, Street trees, 4foot bike lane, pedestrian scale street lights required. Glenwood is classified as a minor arterial. At aminimum-ROW dedication 40 feet from centerline (or all public infrastructure on right of way- includingstreet lights, which ever greater), 6-foot sidewalk, 10 foot landscape strip, pedestrian scale, 4- foot bikelane, street trees, street lights required. Glenhill is classified as a local residential. At a minimum- ROWdedication 27.5 feet from centerline (or all public infrastructure on right of way- including street lights,which ever greater), 5-foot sidewalk, 6- foot landscape strip, Street trees, pedestrian scale street lightsrequired. If using Glenhill for access, the developer needs to add a left turn lane on Glenwood. Developmust extend the left turn lane on Glenwood at Candler to provide LT storage into the development.Traffic study required. Provide a direct pedestrian path from the public sidewalks on right of way to thedestinations within the subject property to support transit. Professional engineer to verify sightdistance at all access points per AASHTO guidelines- to be submitted with permitting.
N8. Only one access point on Houston Mill Road. Provide sidewalks to Lavista Road. Professionalengineer to verify sight distance per AASHTO prior to permitting due to curves. Houston Mill is classifiedas a collect
Public Hearing: YES NO Department: Planning & Sustainability SUBJECT: COMMISSION DISTRICT(S): 5 & 7 Application of DR Horton c/o Battle Law, P.C. to rezone property from R-100 (Residential Medium Lot) District, C-1 (Local Commercial) District and RSM (Small Lot Residential Mix) District to RSM (Small
