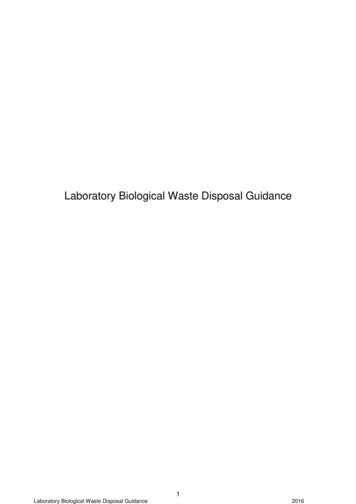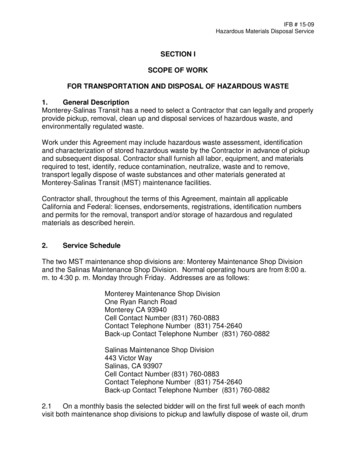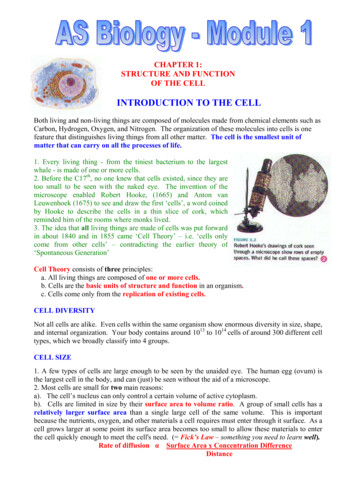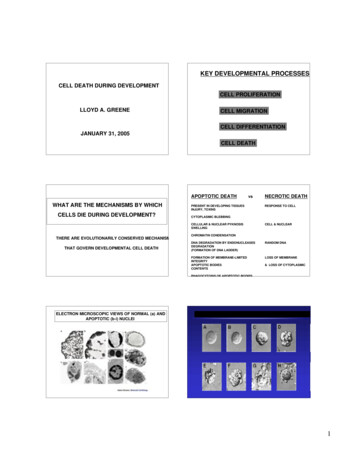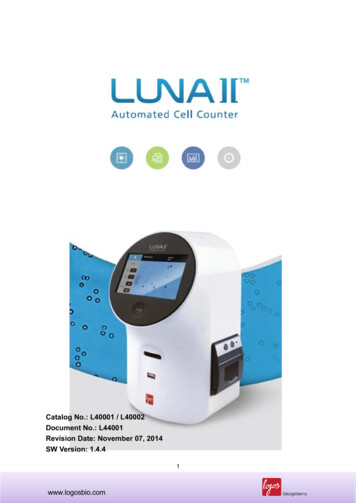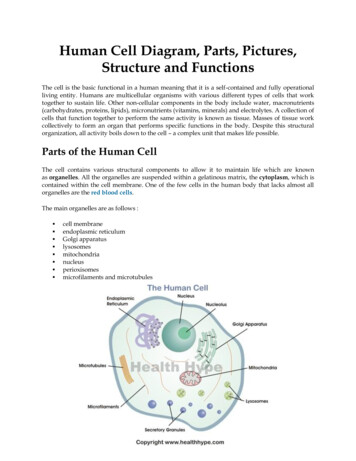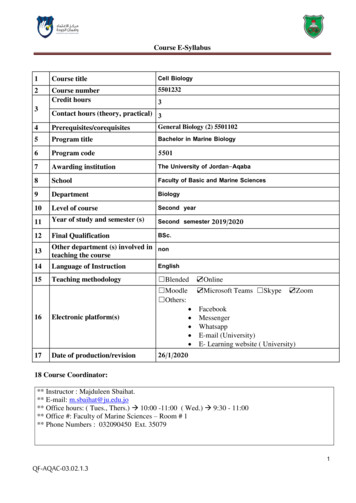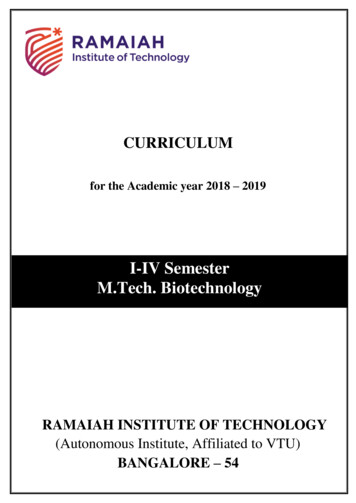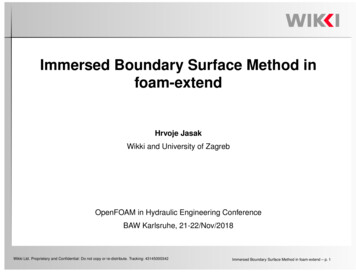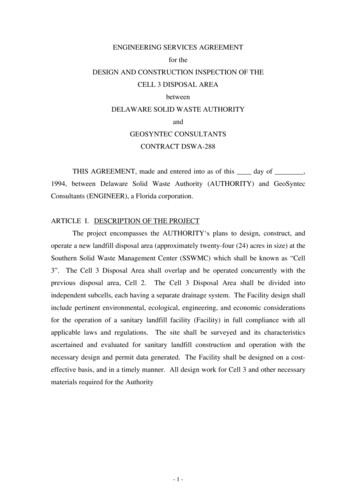
Transcription
ENGINEERING SERVICES AGREEMENTfor theDESIGN AND CONSTRUCTION INSPECTION OF THECELL 3 DISPOSAL AREAbetweenDELAWARE SOLID WASTE AUTHORITYandGEOSYNTEC CONSULTANTSCONTRACT DSWA-288THIS AGREEMENT, made and entered into as of this day of ,1994, between Delaware Solid Waste Authority (AUTHORITY) and GeoSyntecConsultants (ENGINEER), a Florida corporation.ARTICLE I. DESCRIPTION OF THE PROJECTThe project encompasses the AUTHORITY‘s plans to design, construct, andoperate a new landfill disposal area (approximately twenty-four (24) acres in size) at theSouthern Solid Waste Management Center (SSWMC) which shall be known as “Cell3”. The Cell 3 Disposal Area shall overlap and be operated concurrently with theprevious disposal area, Cell 2.The Cell 3 Disposal Area shall be divided intoindependent subcells, each having a separate drainage system. The Facility design shallinclude pertinent environmental, ecological, engineering, and economic considerationsfor the operation of a sanitary landfill facility (Facility) in full compliance with allapplicable laws and regulations. The site shall be surveyed and its characteristicsascertained and evaluated for sanitary landfill construction and operation with thenecessary design and permit data generated. The Facility shall be designed on a costeffective basis, and in a timely manner. All design work for Cell 3 and other necessarymaterials required for the Authority-1-
to make permit submissions to the Delaware Department of Natural Resources andEnvironmental Control (DNREC) and other appropriate regulatory agencies.Thesubmission of the 100% draft solid waste permit application to DNREC shall becompleted by December 1, 1994.Construction inspection services for the disposal area shall be provided by theENGINEER as the AUTHORITY‘s representative to protect the AUTHORITY againstdefects and deficiencies in the work of the construction contractor and to monitor thecontractor‘s compliance with an April 1, 1996 completion date for the first subcell forCell 3 and September 2, 1996 as the final completion date for the entire Cell 3 DisposalArea in accordance with the schedule shown in Exhibit A.ARTICLE II. SERVICES TO BE PERFORMED BY ENGINEERA.The ENGINEER agrees to perform engineering and constructioninspection services for the AUTHORITY on the Project as an independent contractor asset forth in EXHIBIT B, which is attached hereto and incorporated by reference (theServices).B.The ENGINEER promptly after execution of the Agreement shall advisethe AUTHORITY, in writing, of the person designated as Project Manager. Suchdesignation and any replacement thereof shall be subject to the approval of theAUTHORITY.C.The period of performance for this contract shall be in accordance withthe schedule shown in Exhibit A.ARTICLE III. DRAWINGS, PLANS AND SPECIFICATIONSAll final data, reproducible drawings, plans, specifications and reports,developed by the ENGINEER under the Agreement, shall-2-
belong to the AUTHORITY, but the ENGINEER may retain copies thereof. TheAUTHORITY shall make representation to the Engineer that any informationdeveloped under this agreement if provided to a third party, it shall be with theunderstanding that said information was obtained by the AUTHORITY for expressedpurposes stated in this Agreement or directly related thereto. The ENGINEER shallassume no responsibility for any use for purposes not related or indirectly related tothose expressed in this Agreement.ARTICLE IV.CONFIDENTIALITYThe ENGINEER agrees that any reports, information, maps, data or other formsof recorded information identified as confidential by the AUTHORITY and given to orprepared or assembled by the ENGINEER and its subcontractors in the completion ofthis work shall be kept confidential for a period of five (5) years from the date ofcompletion of the work and shall not be made available to or reproduced for anyindividual or organization without the prior written approval of the AUTHORITY;provided however, that this obligation of confidentiality shall not extend to informationwhich was previously known to the ENGINEER prior to being received from theAUTHORITY or which is now or becomes information in the public domain, or whichis independently received by the ENGINEER from a third party having no obligation ofconfidentiality to the AUTHORITY or which is required to be disclosed as a result of acourt order.ARTICLE V. ACCOUNTING OF COSTSThe ENGINEER shall maintain books, records, documents,-3-
accounts and other evidence of costs in accordance with generally accepted accountingprinciples and practices consistently applied. The AUTHORITY or its designee, duringthe ENGINEER‘s normal business hours, shall have access to such books, records,documents, accounts and other evidences for the purpose of inspection, auditing andcopying.The ENGINEER shall preserve and shall make such books, records,documents, accounts and other evidences available to the AUTHORITY or its designeeat no charge for a period of three (3) years upon the completion of Services under thisAgreement. Notwithstanding anything to the contrary stated herein, the AUTHORITYshall have the right to inspect, audit and copy the books, records, documents, accountsand other evidence pertaining to contract costs as set forth in EXHIBIT C (Tables 1-24)and EXHIBIT D.ARTICLE VI. PROFESSIONAL AUTHORIZATIONThe ENGINEER hereby represents that it and all of its engineeringsubcontractors have and will maintain for the duration of the Agreement a Certificate ofAuthorization to Practice Engineering in the State of Delaware as required by Chapter28, Title 24 of the Delaware Code (rev. 1974), as now constituted and as may beamended from time to time and that all final engineering reports, plans and drawingsshall be sealed by a professional engineer licensed in Delaware. The ENGINEERfurther represents that any professional land surveying work performed under thisAgreement shall be conducted by a professional land surveyor licensed under theprovisions of Chapter 27 of Title 24 of the-4-
Delaware Code as now constituted and as may be amended from time to time orconducted by a professional engineer and that all survey plots shall bear the seal of saidlicensed professional land surveyor or professional engineer. The ENGINEER furtherrepresents that any subsurface exploration work shall be supervised by, and all drawingsand documents resulting therefrom shall be prepared and certified by a professionalgeologist licensed under the provisions of Chapter 36 of Title 24 of the Delaware Codeor a professional engineer.ARTICLE VII.A.MISCELLANEOUS PROVISIONSIn the event that any of the provisions, or portions, or applicationsthereof, of this Agreement are made unenforceable or invalid by any existing orsubsequent federal, state or local requirements, either statutory or administrative, or areheld to be unenforceable or invalid by any Court of competent jurisdiction, theAUTHORITY and the ENGINEER shall, except as provided otherwise hereinafter,negotiate an adjustment in the affected provisions of the Agreement with a view towardeffecting the purposes of this Agreement, and the validity and enforceability of theremaining provisions or portions, or applications thereof shall not be affected thereby.B.The AUTHORITY and the ENGINEER agrees to comply with allapplicable federal, state and local requirements, either statutory or administrativeapplicable to the performance of services under the Agreement, which are either now ineffect or hereinafter enacted and, if necessary, to execute and deliver any amendment to-5-
this Agreement, in order to meet any said new requirements.C.Each and every provision of law required by Federal or state law,statutory or administrative, or required by third parties to be inserted in the Agreementfor purposes of grant funding, shall be inserted in the Agreement and in such event theparties hereto agree to renegotiate the terms and conditions thereby affected, it being theintention to preserve the terms and conditions as set forth herein.D.The titles of the articles of this Agreement are inserted for convenienceor reference only and shall be disregarded in construing or interpreting any of itsprovisions.E.This Agreement and any written amendment thereto constitutes the entireAgreement and understanding between the AUTHORITY and the ENGINEER andthere are no other terms, obligations, covenants, representations, or statements, oral orotherwise, or any kind whatsoever.F.This Agreement shall be binding upon and inure to the benefit of theparties hereto, and their respective legal representatives successors and assigns,including any public body which will succeed to or have assigned to it any of thefunctions of the AUTHORITY with respect to this Agreement, and any reference to theAUTHORITY and the ENGINEER shall include reference to their respectivesuccessors, assigns and nominees provided however, that the ENGINEER may nottransfer, assign, delegate or subcontract its obligations under this Agreement without theexpress written consent of the AUTHORITY. Without limiting the foregoing, the-6-
AUTHORITY shall have the right to reject any assignee, delegatee, or subcontractorproposed by the ENGINEER on the basis of the cost of the services to be performed.The ENGINEER hereby guarantees to the AUTHORITY compliance by any assignee,delegatee, or subcontractor with responsibilities and liabilities herein assumed by theENGINEER. The ENGINEER agrees that the AUTHORITY will incur no duplicationof costs as a result of any subcontract.Subcontractors will be utilized to meet thevarious requirements of the project and as need dictates. Based on the present scope ofwork, the following subcontractors are anticipated to be used on this project:SubcontractGreenhorne and O‘Mara, Inc. – (surveying, access road, miscellaneous design)Ross Murphy Finkelstein, Inc. – (electrical)A.C. Schultes of Delaware, Inc. – (drilling)Design – Dr. Fred Pohland, P.E. (leachate collection, leachate recirculation, andlandfill gas management system)The ENGINEER shall provide written documentation and obtain the AUTHORITY‘swritten approval prior to subcontracting any elements of the work included in thisagreement. A description of the work to be performed by the subcontractor and anestimate of the cost for such services will be included in the request for subcontractorapproval.Payment for subcontractors shall not exceed the ENGINEER‘s budgetamount as specified in Exhibit C (Tables 1-24).-7-
G.This Agreement, in all respects, shall be governed by, and shall beconstrued, interpreted and/or enforced in accordance with the laws of the State ofDelaware. The State Courts of Delaware shall have exclusive jurisdiction over thisAgreement and the parties thereto with respect to any and all disputes arising therefromor relating thereto.H.The ability of the AUTHORITY to terminate this Agreement as providedherein shall in no way affect the AUTHORITY‘s right to proceed with litigation againstthe ENGINEER, without exercising such right to terminate.ARTICLE VIII.INSURANCEDuring the term of this Agreement, the ENGINEER and each of itssubcontractors shall maintain the following insurance in at least the minimum amountsspecified:A.Workman‘s Compensation and Employer‘s Liability Insurance applyingto the ENGINEER‘s employees as required by law.B.Automobile Bodily Injury and Property Damage Liability Insurancecovering automobiles owned or hired by the ENGINEER, with 1,000,000 combinedsingle limit (Bodily Injury and Property Damage):C.Professional liability (errors and omissions) coverage in the amount of 2,000,000 combined single limit. (The ENGINEER‘s subcontractors shall maintaincoverage in an amount of at least their contract amount with the ENGINEER for thisproject.)D.General Liability insurance coverage in the amount of 1,000,000 eachoccurrence (Bodily Injury and Property Damage),-8-
2,000,000 general aggregate limit (other than products and completed operations) 2,000,000 products and completed operations aggregate and 1,000,000 eachoccurrence personal injury.E.Such other insurance as may be mutually agreed upon. The ENGINEER,with respect to the insurance specified herein by Subparagraph B and D, shall designatethe AUTHORITY as an additional insured for liability resulting from negligenceattributable to the ENGINEER under said policies with the loss payable provisionsjointly benefiting the ENGINEER and the AUTHORITY as their respective interestmay appear and that the AUTHORITY‘s right to collect for a loss shall not beinvalidated due to any act of the ENGINEER. Within thirty (30) days following thesigning of the Agreement, the ENGINEER shall furnish to the AUTHORITYsatisfactory evidence that the foregoing insurances are in effect. The AUTHORITYshall be notified in writing thirty (30) days prior to the cancellation or material changeof coverage, as the evidence of insurance shall so specify.ARTICLE IX. FORCE MAJEURENeither party hereto shall be considered in default in the performance of itsobligations hereunder to the extent the performance of any such obligation is preventedor delayed by any cause, existing or future, which is beyond the reasonable control ofthe affected party.ARTICLE X.NOTICESAny notices required or permitted by this Agreement to be given by theENGINEER to the AUTHORITY shall be in writing and-9-
shall be addressed to:Delaware Solid Waste AuthorityPost Office Box 455Dover, Delaware 19903-0455ATTENTION: Ann Marie AndrzejewskiProject Engineeror such address as the AUTHORITY may from time to time designate to theENGINEER in writing. Any notice required or permitted by this Agreement to be givenby the AUTHORITY to the ENGINEER shall be in writing and shall be addressed to:GeoSyntec Consultants5950 Symphony Woods RoadSuite 510Columbia, MD 21044Attn: Michael F. Houlihan, P.E.Any such notice shall be delivered by hand or sent by certified mail, return receiptrequested and shall deemed to have been given on the day of its receipt at the address towhich such notice is as directed regardless of any other date that may appear thereon.ARTICLE XI. COMPENSATIONThe AUTHORITY shall pay the ENGINEER for its Services hereunder on acost reimbursement basis as defined in EXHIBIT C (Tables 1-24) of this Contract in anamount not to exceed 698,829.03.ARTICLE XII.MANNER AND TIME OF PAYMENTThe AUTHORITY shall pay the ENGINEER in the manner and at the time setforth in EXHIBIT D attached hereto and made a part hereof.ARTICLE XIII.TERMINATION FOR CONVENIENCEAnything contained in this Agreement to the contrary notwithstanding,- 10 -
the AUTHORITY shall have the right, at any time and for any reason notwithstandingthe absence of any breach or default on the part of the ENGINEER to terminate thisAgreement upon fifteen (15) days written notice to the ENGINEER. In the event ofsuch termination, the AUTHORITY shall pay the ENGINEER in accordance with theprovisions of this Agreement for and only for those services performed prior to theeffective date of such termination and the reasonable cost of termination. Any suchtermination of the Agreement by the AUTHORITY shall not operate to terminate theENGINEER’s liabilities set forth in this Agreement for Services performed prior totermination.ARTICLE XIV.TERMINATION FOR DEFAULTIn addition to its rights and options, to be exercised at its discretion voluntarilyto terminate this Agreement in accordance with ARTICLE XIII, the AUTHORITY shallalso have the right to terminate this Agreement if at any time:A.The ENGINEER shall abandon its duties or obligations hereunder for aperiod of fifteen (15) days; orB.The ENGINEER shall fail to observe or perform any obligation or dutyto be observed or performed by it hereunder and either (1) work to cure a breach ordefault is not commenced within fifteen (15) days after receipt by the ENGINEER ofwritten notice from the AUTHORITY to cure such breach or default; or (2) such workto cure breach or default is not completed within thirty (30) days of commencement ofsuch work; or (3) the breach or default is such that it cannot be cured by theENGINEER within a period of thirty- 11 -
(30) days from and after the date of commencement of work to cure such breach ordefault, any of which of above events, the AUTHORITY, at its sole option withoutprejudice to any other right or remedy, after giving the ENGINEER five (5) dayswritten notice, may terminate this Agreement.ARTICLE XV.NOTICE OF COMPLETIONUpon completion of the services, the ENGINEER shall, and upon completion ofany independent identifiable portion of the Services, the ENGINEER may, notify theAUTHORITY in writing of the date of said completion. The Services referred to insaid notice shall be deemed, for purposes of administering this Agreement, to have beencompleted on the date indicated in said notice providing said notice is received by theAuthority within seven (7) days from the date indicated in said notice, unless withinthirty (30) days of receipt of said notice, the AUTHORITY provides the ENGINEERwith a written listing of Services not completed; provided however, that the purpose ofthis provision is to assist in the efficient administration of the Agreement and thisprovision shall not act or be construed or interpreted as a waiver of any rights theAUTHORITY may have with respect to liability assumed by or imposed upon theENGINEER under this Agreement. The ENGINEER shall complete any services listedby the AUTHORITY as incomplete and the notice of completion procedures shall berepeated.ARTICLE XVI.LIABILITY OF ENGINEERExcept as specifically provided herein, the ENGINEER’s sole liability to theAUTHORITY (whether the claims by the AUTHORITY are- 12 -
alleged to have arisen from the negligence of the ENGINEER, its subcontractors, agentsor employees, breach of warranty, breach of contract, strict liability and/or any othercause) shall be for direct damages and, without modifying the meaning of directdamages, for damages to real and personal property resulting from the ordinarynegligence of the ENGINEER, its subcontractors, agents or employees or breach ofcontract, not to exceed a total amount for all claims by the AUTHORITY against theENGINEER of Two Million Dollars ( 2,000,000); provided however, that nothingcontained herein shall limit or restrict the ENGINEER’s liability for intentionallywrongful, fraudulent or grossly negligent conduct. Where reperformance of Serviceswill fully remedy any errors or omissions of the ENGINEER, the ENGINEER mayreperform such Services at its own expense in a timely fashion, provided that anyreperformance shall be commenced within fifteen (15) days of learning of such errors oromissions and shall be completed within reasonable period of time not exceeding thirty(30) days. Any reperformance of Services shall not reduce of affect the ENGINEER’smaximum liability under this Agreement.The ENGINEER warrants that it shallperform its Services in accordance with the standards by which similar professionalengineers and project management firms perform services of a similar nature, Thiswarranty is in lieu of and excludes all other warranties from the ENGINEER to theAUTHORITY, whether express or implied by operation of law or otherwise, includingany warranty of fitness for a particular purpose between the ENGINEER and theAUTHORITY.- 13 -
IN WITNESS WHEREOF the parties hereto through their respectiveundersigned authorized representatives intending to be bound thereby on this .1st dayof .June , 1994, have executed this AgreementIN THE PRESENCE OF:GEOSYNTEC CONSULTANTSBYWITNESSRUDOLPH BONAPARTETRACIE CROWENAME TYPED OR LEGIBLY WRITTENNAME TYPED OR LEGIBLY WRITTENWITNESSTITLEALISON SANTILLO as to R. BonaparteChief Operating OfficerDELAWARE SOLID WASTE AUTHORITYNAME TYPED OR LEGIBLY WRITTENBYWITNESSNAME TYPED OR LEGIBLY WRITTENLibby J. KelleyPasquale S CanzanoNAME TYPED OR LEGIBLY WRITTENNAME TYPED OR LEGIBLY WRITTENTITLE Chief Operating OfficerPER AUTHORITY RESOLUTION DATED May 26, 1994- 14 -
EXHIBIT APROJECT SCHEDULE
EXHIBIT BSERVICES TO BE PERFORMED BYGEOSYNTEC CONSULTANTS
EXHIBIT BSERVICES TO BE PERFORMED BYGEOSYNTEC CONSULTANTSGeoSyntec Consultants (ENGINEER) shall provide engineering and constructioninspection services to the AUTHORITY for the project which shall generally consist of:A.Site Studies1. Survey of the Cell 3 Disposal Area including all areas needed forCell 3 support facilities as well as a survey of all areas delineated aswetlands.2. Detailed Hydrogeological and Geotechnical Investigation and Reportfor the Cell 3 Disposal Area.3. Access Road Study and Report which includes an evaluation of thecondition of the existing access road with a recommendation as tothe best method of repair (example: patching, reconstruction,rotomill, and overlay).4. Other DNREC site study requirements as stated in the DRGSW.B.Design WorkDetailed design of the entire Cell 3 Disposal Area with 3 independentsubcells approximately eight (8) acres each. The design shall include,but not be limited to:1.2.3.4.5.6.7.8.9.C.double liner systemleachate collection and storage systemleachate recirculation systemdesign of a leak detection systemevaluation of current liner technologiesdesign of a passive landfill gas collection and odor control systemdesign of a stormwater control systemdesign of the cap for cell 3improvements to existing paved access roadPreparation of Operations and Maintenance ManualThe ENGINEER shall prepare manuals detailing the procedures for theoperation and maintenance of the Cell 3 Disposal Area, the leakdetection system, the areas of wetland mitigation (as provided by theAUTHORITY), andB-1
operation of the leachate storage tanks and the recycling system.D.Construction Inspection and General Services1.Preparation of Bid Documents for the Cell 3 Disposal Area:§ Preparation of separate Bid Documents for the construction andoperation of Cell 3.2.Evaluate Bids and Make Recommendations:§ Evaluate Bids and make recommendations for both theconstruction and operation of Cell 3.3.Resident Inspection and Other Services:§ Resident inspection and other services for the construction of theCell 3 Disposal Area.§E.Preparation of As-built DrawingsThe ENGINEER and the AUTHORITY understand that, from time to time, itmay be necessary or desirable for the AUTHORITY to assign to the ENGINEERvarious tasks within the general scope of services which are not set forth below andaccordingly, the AUTHORITY by written order may assign such tasks. Such additionalassignments, as with all tasks except as more specifically provided, shall be performedwithin a reasonable period of time in light of the demands of the project and theENGINEER shall, on request of the AUTHORITY, provide in advance of assignment areasonable estimate of the cost of performance.The ENGINEER and theAUTHORITY also recognize that, from time to time, it may be necessary or desirableto reduce the scope of the services set forth below, and accordingly, the AUTHORITYmay by written notice reduce the scope of the services. Assignments which are outsideof the work scope of this Agreement shall require a written amendment, mutuallyagreed upon by the AUTHORITY and ENGINEER. Prior to approval of saidamendment by the AUTHORITY’s Board of Directors, the ENGINEER shall have noobligation to comply with nor shall the AUTHORITY be obligated to approve paymentfor services under said Agreement.PROJECT ELEMENT 1 – SITE STUDIESPROJECT ELEMENT 1A – SURVEYSAll Survey work shall be performed under the supervision of a surveyor orengineer registered in the State of Delaware.B-2
The ENGINEER shall provide the following surveying services:1.Topographical survey of the proposed site location.2.Conduct a survey for the sites as required to complete the design andconstruction of the Cell 3 Disposal Area including the proposed landfill area,separation berms, access roads, the repaving / improvements of the entranceroad to the SSWMC, the area(s) proposed for the leachate storage, stormwatersedimentation basin(s) and other appurtenances.3.Provide surveying to establish a construction base line and control points forthe site based on Delaware State Plan Coordinate System and NationalGeodetic Vertical Datum.4.Provide surveying to identify the vertical and horizontal location of any newtest pits, borings, and monitoring wells or other instrumentation installed toobtain hydrogeologic or geotechnical information.5.Survey flagged wetlands locations for delineation of wetland boundaries.All topographic surveys for the Cell 3 Disposal Area shall be at a scale of 1” 50’with 1’ contour intervals.PROJECT ELEMENT 1B – HYDROGEOLOGICAL AND GEOTECHNICALINVESTIGATIONThe primary purposes of the hydrogeologic and geotechnical investigation willbe:1.To determine the geotechnical properties which may affect the design andconstruction of the proposed landfill expansion.2.To determine the hydrogeologic characteristics of the site. This is necessary todetermine the quality of the existing groundwater, the location of the aquifers andconfining layers, and the treatments necessary to prevent contamination of thegroundwater.3.To provide the necessary information for the facility design and requirements ofDNREC.The ENGINEER shall prepare a drawing depicting the designated locations foradditional test-pits, soil test borings, piezometers, monitoring wells, and othersubsurface exploration work required at the site. At least one meeting shall be requiredwith the AUTHORITY and one with the AUTHORITY and DNREC personnel forB-3
authorization of the proposed hydrogeological and geotechnical investigation.All work shall be completed under the direct supervision of a geologistregistered in the State of Delaware.DETAILED GEOTECHNICAL INVESTIGATIONAny information supplied by the AUTHORITY to the ENGINEER has beenobtained as part of other work. The AUTHORITY assumes no responsibility for itsaccuracy of for any interpretations that the ENGINEER may make therefrom.The scope of the geotechnical investigation for Cell 3 shall consist of thecomponents listed below. The ENGINEER shall use the existing data base as well asnew information from the proposed investigation to:1. Classify the existing soils in the area designated to the expansion for theirsuitability for use as a sub-base material.2. Determine the estimated subgrade settlements under the anticipated loadings(final landfill grades) from the integration of Cell 1 and Cell 2. Thesesettlements will be used to design the leachate collection system andestablish the final bottom grades of the base of the landfill.3. Determine if any soil strengthening requirements will be necessary.4. Determine any other critical components not listed.The objective of the geotechnical investigation is to integrate the above analysisto determine the maximum allowable height of the landfill while accounting for anadequate factor of safety for the berm/subgrade stability, and development of thelandfill using projected incoming tonnage rates.SUBSURFACE INVESTIGATIONA minimum of 5 test pits shall be excavated across the proposed Cell 3 areaunless the AUTHORITY deems that less than 5 test pits provides an adequaterepresentation of the nature and horizontal and vertical extent of the different soilmaterials in the proposed disposal area footprint.Soil borings shall be advanced to characterize the subsurface soils for settlementand stability analyses. A minimum of one deep boring will be advanced within thefootprint of Cell 3 to collect undisturbed samples of fine-grain soils. In addition, aminimum ofB-4
one shallow boring shall be advanced in the vicinity of the proposed leachate storagetank area for characterization of those soils (i.e., grain size, Atterberg limit, standardProctor compaction, and moisture content testing).DETAILED HYDROGEOLOGIC INVESTIGATIONThe ENGINEER shall review existing data for permit and design purposes. Anyinformation supplied by the AUTHORITY to the ENGINEER has been obtained as partof other work. The AUTHORITY assumes no responsibility for its accuracy or for anyinterpretation or deductions that the ENGINEER may make therefrom.SUBSURFACE INVESTIGATIONThe initial task in the hydrogeological study is to evaluate the efficiency of theexisting groundwater monitoring network.The ENGINEER shall install a minimum of four (4) shallow monitoring wells(20-ft deep) adjacent to the proposed Cell 3 Disposal Area, roughly at the four cornersof the disposal area unless it is determined that less than 4 wells are sufficient toeffectively evaluate the current efficiency of the groundwater monitoring network. TheENGINEER shall identify the parameters required for the sampling and analysis of thenew monitoring wells. The AUTHORITY’s existing environmental monitoringcontractor shall be responsible for the sampling and analysis of these parameters duringthe scheduled period as identified in the Project Schedule in EXHIBIT A.The ENGINEER’s hydrogeological investigation program shall quantify thegroundwater component of measurable stream flow in the Beaverdam Branch due to arequirement under the newly-promulgated DRGSW for potential monitoring of surfacewater into which groundwater flowing from beneath a landfill discharges. Apreliminary evaluation shall be made prior to the October 1994 sampling date so that asurface-water sample could be collected if necessary.In order to monitor vertical head gradients along the Beaverdam Branch, theENGINEER shall install a cluster piezometer at three depth intervals within theuppermost aquifer. After the initial installation and development, the AUTHORITYshall be responsible for the monitoring of the stream flow along the drainage channel ofthe Beverdam Branch.Drilling and piezometer construction methods shall be consistent with previoussite explorations and comply with applicable industry and state standards.At a minimum, water-level measurements sh
G. This Agreement, in all respects, shall be governed by, and shall be construed, interpreted and/or enforced in accordance with the laws of the State of Delaware. The State Courts of Delaware shall have exclusive jurisdiction over this Agreement and the parties thereto with respect to any and all disputes arising therefrom or relating thereto. H.
