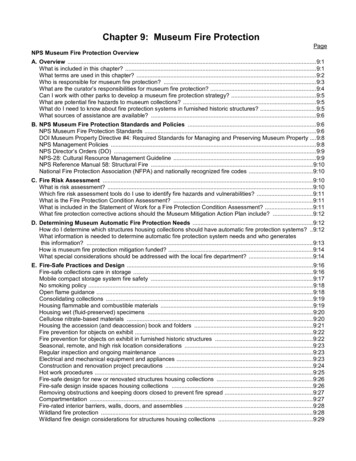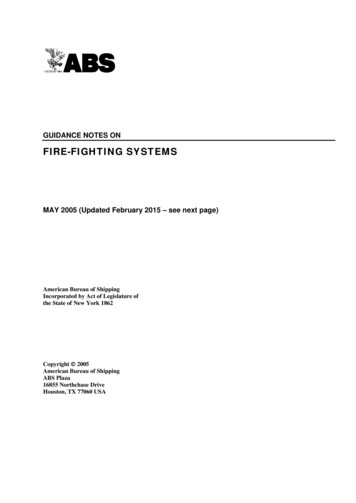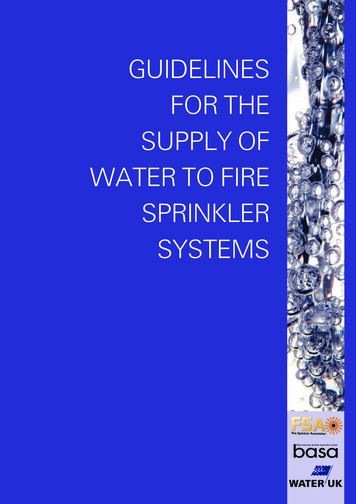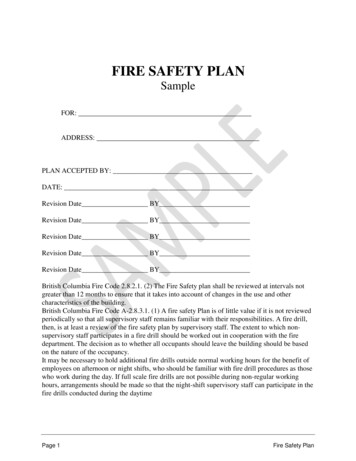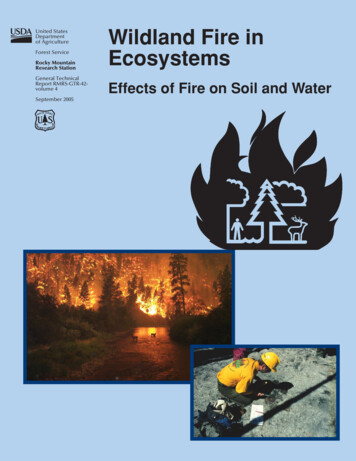
Transcription
Chapter X: Fire Protection Systems.X.1. *Introduction.X.1.1.*For further information see the following publications: NFPA Fire Protection Handbook, SFPE Handbook of FireProtection Engineering.X.2. *Passive Systems.X.2.1.1.*For further information see the following publications: NFPA 220, Standard on Types of BuildingConstruction, 2006 Edition; Buchanan, A.H. Structural Design for Fire Safety, John Wiley & SonsChickester,West Sussex, England, 2002.X.2.1. Passive fire protection systems aim to protect occupants and/or a building throughcontainment of fire and smoke. These systems are always present, and take no additionalactions to activate in the event of a fire.X.2.2. Compartmentation.X.2.2.1. The common mode of fire spread in a compartmented building is through open doors,unenclosed stairways and shafts, unprotected penetrations through fire barriers, andnon‐fire‐stopped combustible concealed spaces. Even in buildings of combustibleconstruction, the common gypsum wallboard or plaster on lath protecting wood studwalls or wood joist floors provides a significant amount of resistance to a fullydeveloped fire. When such barriers are properly constructed and maintained andhave protected openings, they normally will contain fires of maximum expectedseverity in light‐hazard occupancies. Even a properly designed, constructed, andmaintained barrier will not reliably protect against fire spread indefinitely. Fire canalso spread horizontally and vertically beyond the room or area of origin and throughcompartments or spaces that do not contain combustibles. Combustible surfaces onceilings and walls of rooms, stairways, and corridors, which in and of themselves maynot be capable of transmitting fire, will be heated and produce pyrolysis products.These products add to those of the main fire and increase the intensity and length offlames. Fire spread rarely occurs by heat transfer through floor/ceiling assemblies.Fire spread through floor/ceiling assemblies may occur in the later stages of firedevelopment or through breaches of these assemblies.X.2.2.1.1.(This is existing section 7.2.2.4.)X.2.2.2. Fire Resistance.X.2.2.2.1.The ability of the compartment boundaries to resist fire is dependent on theirintegrity and fire resistance rating.X.2.2.2.2.Exterior walls, interior partitions, floors and floor/ceiling assemblies arecomponents that define the functional layout of rooms and spaces in a building.In the normal functional use of a building, these components are used toprovide privacy, security, protection from elements, and noise control. They
can also provide fire protection by delaying or preventing heat and particles ofcombustion from spreading throughout the building.X.2.2.2.3.Walls.X.2.2.2.3.1. Non‐load‐bearing.X.2.2.2.3.1.1. A non‐load‐bearing wall supports only limited loads in addition to itsown weight. This type of wall can be used to separate rooms orcompartments on a floor, and can also be called an interior partition.Its fire resistance requirement is designed to act as barrier to thespread of fire. These partitions can be used to protect areas of highhazard by having a higher fire resistance rating. These walls can bemade of steel studs or wood studs covered in gypsum board orplaster, or masonry units, such as concrete block, structural clay,terra cotta, and gypsum block.X.2.2.2.3.2. Load‐bearing.X.2.2.2.3.2.1. A bearing wall must be able to support significant vertical loads inaddition to its own weight and are more common in older buildingsthan newer construction. These walls would be required to preventstructural collapse, as well as fire spread.X.2.2.2.3.3. *Fire Walls.X.2.2.2.3.3.1. Fire walls can be used to separate buildings and minimize the risk offire spread between them. They can also be used within a buildingto subdivide it, effectively creating separate buildings.X.2.2.2.3.3.2. Firewalls must remain stable for complete burnout on either side, aswell as structural collapse of that side.X.2.2.2.3.3.2.1.*For further information see the following publication: NFPA 221, Standard forHigh Challenge Fire Walls, Fire Walls, and Fire Barrier Walls.X.2.2.2.4. Floor Assemblies.X.2.2.2.4.1. Floor framing systems typically include not only the flooring assembly butalso its supporting beams, girders or trusses.X.2.2.2.4.2. TrussesX.2.2.2.4.2.1. Where large areas must be column free or where special occupancyrequirements may warrant, trusses may be used for purposes otherthan roof support.X.2.2.2.5. Floor/Ceilings Assemblies.
X.2.2.2.5.1. Ceiling components are important elements in the performance of a fire‐resistive floor/ceiling assembly. In the event of a fire within a room, theceiling acts as a barrier to protect the structural framing above it. Thedegree of protection depends on the type of material, its installation andits completeness. Combustible ceilings or ceilings that do not remain inplace when subjected to the pressures and temperatures of a fire do notprovide a significant degree of protection. The membrane ceiling is onepart of the floor/ceiling assembly. The entire assembly, acting together,provides the designated fire resistance.X.2.2.2.5.2. If lighting fixtures and duct openings are included in membrane ceilingsthat are part of fire‐rated assemblies, they both must be of suitable designand properly spaced, and they often require shielding to reduce heattransmission into the ceiling space.X.2.2.2.6. Roof Assemblies.X.2.2.2.6.1. The design and construction of roof framing follows the general pattern forfloor framing systems—both must support vertical loads and distributethese loads to walls or columns. Roof loads are usually smaller than floorloads. In addition, architectural considerations may demand longer spansthan floor framing, and the shape of the roof need not be flat.X.2.2.2.6.2. Roof Coverings. In resistance to ignition and burning from exterior fireexposure, roof coverings range from combustible wood shingles with nofire‐retardant treatment to built‐up or prepared coverings that areeffective against severe external fire exposure. Well‐designed roofcoverings can protect buildings from exposure fires and reduce thelikelihood of fire spread from one building to another.X.2.2.2.6.3. Roof Deck Insulations and Vapor Barriers. Even if a roof assembly isnoncombustible, it may be insulated or covered with combustible materialsthat can have a significant effect on fire spread and growth. Metal deckroof assemblies are divided into two classes: those that will not contributesignificantly to an interior fire and those that could produce sufficient heatrelease to allow a self‐propagating fire on the underside of an unprotecteddeck.X.2.2.2.7.Corridors. Corridors can be separated from other areas to provide a means ofescape for the building occupants, as well as separating rooms or occupancies.X.2.2.2.8.Concealed Spaces.X.2.2.2.8.1. Concealed and other interstitial spaces can be found in most buildings.These spaces can create increased rates of fire spread and prolonged fireduration. Both of these factors aggravate the damage expected to beencountered.
X.2.2.2.8.2. Interstitial spaces in a high‐rise building are generally associated with thespace between the building frame and interior walls and the exteriorfaçade, and with spaces between ceilings and the bottom face to the flooror deck above. These spaces may not have fire stops, the lack of which aidsin the horizontal and vertical spread of fire. Those spaces provided withfire stops should be examined to determine the type and effectiveness ofthe installation.X.2.2.2.8.3. Fire investigators should consider the impact of concealed spaces whenthey conduct a fire investigation. Failure to consider the effects of firetravel through concealed spaces may lead to misreading the fire patterns.Care must be taken when examining areas such as attics, roofs and loweredceilings in rooms that can conceal fire and smoke until the fire is out ofcontrol.X.2.2.2.8.4. Fire Blocking Protection. Fire blocking are barriers used to restrict spreadof fire in concealed spaces. These barriers are normally noncombustible,but can also be combustible, such as the use of thick pieces of lumber. Thematerials should also have a large enough melting point that it will remainin place under fire exposure. Commonly used fire blocking materials aregypsum board, sheet metal, plaster, brick, cement grout, mineral fiberinsulation, and ceramic fiberboards.X.2.2.3. *Openings.X.2.2.3.1.A common reason for failure of compartmentation to contain a fire is due toopenings in the compartment boundaries.X.2.2.3.2.For a compartment boundary to remain effective, the number and size ofopenings may be limited, and there may be requirements for protection ofthese openings.X.2.2.3.3.Fire doors, windows and shutters are the most widely used and accepted meansof protecting openings in fire‐resistive walls. Suitability of these closures isdetermined through tests by recognized testing laboratories.X.2.2.3.3.1.*For further information see the following publication: Standard for Fire Doors and OtherOpening Protectives.X.2.2.3.4. *Doors.X.2.2.3.4.1. Fire doors are rated according to the duration of fire exposure andoptionally, the temperature rise on the unexposed surface after 30minutes. Doors rated for fire duration are rated as 4 hour, 3 hour, 1 ½hour, 45 minute, 30 minute, and 20 minute. Doors with 4 or 3 hour ratingstypically are in wall separating buildings or dividing buildings into differentfire areas. Doors with 1 ½ hour ratings are used in 2 hour rated enclosuresor in exterior walls that can be subjected to severe fire exposures fromoutside the building. Doors with 1 hour ratings typically protect vertical
openings in buildings, such as stairs, shafts, and exit enclosures. Doors with45 minute ratings are used in room partitions and walls around somehazardous areas, as well as into building corridors which have enclosurewalls rated for 1 hour. They may also be used in exterior walls subject to amoderate or light fire exposure from outside the building.X.2.2.3.4.2. In addition to the individual doors ratings, doors can be placed in series toincrease the rating of the opening, which will be the sum of the ratings ofeach of the doors.X.2.2.3.4.3. Fire doors are typically fitted with closers that cause the door to closeautomatically, helping to prevent smoke and fire spread. The mostcommon failure mode of fire doors observed in actual fires was not closing.This has occurred because of lack of maintenance; physical damage to thecloser, door, guides, or tracks; blockage in the doorway; and other faults.Reliable fire door performance cannot be ensured unless doorways arekept clear and doors maintained in operating condition.X.2.2.3.4.3.1. *For further information see the following publication: NFPA 252, StandardMethods of Fire Tests of Door Assemblies; NFPA 80,X.2.2.3.5. *Windows.X.2.2.3.5.1. When glass is heated, it goes through a series of phases, softening ormelting at temperatures of 600‐800 C. It can also crack or break whenexposed to thermal shock at lower temperatures, due to differentialtemperatures within the glass or because of expansion of the surroundingflame or possibly due to fast cooling during fire suppression or decay.X.2.2.3.5.2. Glazing materials are available for use in fire‐rated doors, windows, andwalls; they are used as vision panels in fire doors and as windows in fire‐rated corridor walls. In addition, they are frequently used in smoke‐stopbarriers and to enclose open stairways in older buildings.X.2.2.3.5.3. Fire rated glazing can consist of wired glass, which allows heat to be moreevenly distributed through the glass sheet, or special fire protection‐ratedclear glass and transparent ceramics.X.2.2.3.5.4.*Damage to glass caused by a fire is further discussed in Section 6.2.13.X.2.2.3.6.Firestop Protection. Firestops are materials used to fill in gaps aroundpenetrations in walls or ceilings. These materials protect penetrations of fire‐rated walls and floors. The space around the penetration is filled with anoncombustible material, such as cement grout, mineral wool, or cementplaster. Lack of firestop systems or improperly protected openings can lead tosevere fires.X.2.2.3.7.Ducts.
X.2.2.3.7.1. Air‐handling ducts are potential paths for fire spread in buildings. Someducts are required to be provided with fire resistance, which can beachieved through the design of the duct construction or insulation withadditional materials.X.2.2.3.7.2. Ducts passing through barriers can cause a reduction in the fire resistanceof the barrier. This can be prevented by placing a fire damper inside theduct where it passes through the barrier, which can also control smokemovement. The dampers are designed to close automatically.X.2.2.3.7.3. When there is a severe fire on one side of a wall penetrated by a duct, thecollapsing duct on the hot side of the wall may cause damage to the wallitself, reducing the fire resistance. To prevent such damage, the firedamper should be firmly attached to the wall and the duct should beconstructed with joints which allow the duct to pull away from the damper,leaving the damper intact as part of the wall.X.2.3. *Fire Protection of Structural ElementsX.2.3.1.1.*For further information see the following publications: ASCE/SEI/SFPE 29‐05 StandardCalculation Method for Structural Fire Protection.X.2.3.1. Structural Steel.X.2.3.1.1.Unprotected structural steel loses its strength at high temperatures and mustbe protected from exposure to heat produced by building fires. This protectioninsulates the steel from the heat.X.2.3.1.2.Encasement.X.2.3.1.2.1. Structural steel members may be encased in poured concrete. This allowsfor excellent durability, yet is expensive, bulky and time‐consuming.X.2.3.1.2.2. Steel members may also be encased with board systems, providing abarrier between a fire and the structural member, decreasing the amountof heat transmitted. The most common materials used in board systemsare calcium silicate and gypsum.X.2.3.1.3. Surface Treatment.X.2.3.1.3.1. Surface treatments applied directly to the member are also capable ofinsulating a member.X.2.3.1.3.2. Spray‐On Fireproofing. Low density sprayed‐on cementitious and mineralfiber coatings are widely used. The protection is excellent if appliedcorrectly, however it can be accidentally scraped off or damaged duringconstruction or renovations. The initial application must be monitored,and maintenance conducted to ensure the fireproofing is effective.
X.2.3.1.3.3. Intumescent Coatings. Intumescent coatings have been used to increasethe fire endurance of structural steel. These coatings appear as paints onthe steel member during normal conditions, but intumesce, or swell, whenheated, forming an insulation around the steel.X.2.3.1.4.Filling. Some less common forms protection of structural steel elements arefilling hollow members. The filler acts as a heat sink to reduce the temperatureincrease in the steel element. Some materials may also be load‐bearing,carrying some of the load that is no longer carried by the steel element. Themost common filling materials are concrete or water.X.2.3.2. Reinforced Concrete. Concrete is often used as a protective coating for othermaterials, as well as a primary load‐bearing structural material, and often performswell in a fire situation. The concrete mix can affect the fire resistance of the concrete,including the concrete’s density, aggregates, and moisture content. The actual designof the concrete member is also important, such as the cover over steel reinforcing barsand restraint conditions.X.2.3.3. Wood. Depending on its form, wood may or may not provide reasonable structuralintegrity in a fire. The important factors that influence fire resistance are the physicalsize and moisture content of the members. Fire‐retardant treatments may also beused to delay ignition and retard combustion.X.2.4. Impact on Investigation.X.2.4.1. An investigator needs to determine whether a passive fire protection measure failed,and if it did so, why this occurred. This damage could have been due to problems withthe design of the system, including the initial design not being adequate for theexpected fire severity, or the fire hazard changing over the lifetime of the structureand not appropriately modifying the fire protection. There may have also beenproblems with the initial construction or application of the protection, or impropermaintenance, such as allowing breaches in compartment walls or damage to appliedcoatings. Analysis of the damage to systems may also aid in the development of thefire’s growth history.X.2.4.2. Analysis of Structural Damage. Knowledge of a structural element’s response to firecan aid in determining the severity of a fire through an examination of the damagedone to the structural element. The response of a structural element’s protection canalso aid in determination of fire severity. If a fire severity is known, it may be possibleto use this in the elimination of fire origin or causes.X.3. Active Systems.X.3.3. Active fire protection systems consist of those that take an additional action to activate inthe event of a fire.X.3.4. *Fire Detection.X.3.4.1.1.*For further information see the following publication: NFPA 72 National Fire Alarm Code.
X.3.4.1. Types of Devices.X.3.4.1.1. Initiating DevicesX.3.4.1.1.1. Spot‐Type. A device in which the detecting element is concentrated at aparticular location.X.3.4.1.1.2. Line‐Type. A device in which detection is continuous along a path.X.3.4.1.1.3. Video. Video‐based systems use video cameras to detect smoke or flamesin protected areas. The images are processed by computer software.X.3.4.1.2. Smoke Detectors vs. Smoke Alarms. Smoke detectors are sensing devices that,when activated, signal remote alarm panels and notification devices to go intoalarm and perform certain actions. The detector itself does not sound. Smokealarms are devices that contain both the sensing components as well as anotification component inside the same housing. These are often used inresidences.X.3.4.1.3. Notification devices. Notification devices sound an audible, visual, or tactilealarm to alert occupants to the fire.X.3.4.1.3.1. Audible. Audible notification appliances are the most common method forsignaling a fire alarm or other emergency condition in a building or area.Performance is defined as the ability to alert and convey information and isbased on the device rating, or sound pressure level at a fixed distance in aspecial room, and net sound pressure level produced throughout all of thebuilding or area served by the system.X.3.4.1.3.1.1. The frequency of the alarm signal is also a design factor. Typically,high‐pitched sounds (high frequency) are heard better than lowfrequency, bass, sounds. Research has shown, however, that lowfrequency sounds are better for awakening occupants and fornotifying the hard‐of‐hearing.X.3.4.1.3.1.2. Audible notification devices must be designed to be louder than theambient noise in a space. This can be accomplished through soundpressure level or frequency of the alarm signal. An alarm signal canbe designed at lower sound pressure levels by using frequency bandsthat are not occupied by ambient noise. To hear a fire alarm signalabove the ambient noise, it does not have to be louder than all ofthe component frequencies added together; it just has to be louderthan one. As long as one of the alarm signal’s frequency bands istaller than the corresponding ambient noise level, you will hear thesignal, even if the total broadband sound pressure level of the noiseis greater than the total broadband sound pressure level of thesignal. This concept is most often used in settings which have a highlevel of ambient noise, such as manufacturing plants.
X.3.4.1.3.2. Visual. Visible fire alarm notification appliances are often intended only toaugment audible appliances. However, when it is expected that hearing‐impaired persons may be in the protected area or when ambient noiselevels are high, visible appliances may be the primary means of occupantnotification that a fire emergency exists. The only types of visualappliances currently addressed by NFPA 72 are strobe lights.X.3.4.1.3.3. *Tactile. Tactile notification appliances alert by the sense of touch orvibration. These are used in conjunction with audible or visible, or both,notification devices. They are often used as bed shakers to awaken thosewho are hearing impaired.X.3.4.1.3.3.1.*For further information see the following publication: ANSI/UL 1971, Standard forSignaling Devices for the Hearing ImpairedX.3.4.2. Heat Detection.X.3.4.2.1.A heat detector is a fire detector that detects either an abnormally hightemperature or rate of temperature rise, or both. Heat detectors areconsidered very reliable and having a low rate of false alarm. They are oftenused in small confined spaces, where a fire will cause a rapid increase intemperature.X.3.4.2.2. Fixed‐Temperature Detector. A device that responds when it’s operatingelement becomes heated to a predetermined level.X.3.4.2.3. Rate‐Compensated Detector. A device that responds when the temperature ofthe air surrounding the device reaches a predetermined level, regardless of therate of temperature rise. These devices can be considered to be a sensitivefixed‐temperature detector.X.3.4.2.4. Rate‐of‐Rise Detector. A device that responds when the temperature rises at arate exceeding a predetermined value, regardless of the actual air temperature.It is important that these detectors are not placed in areas where high rates ofheat rise are expected in normal operation, including commercial kitchens,laundries, dishwashing areas, or equipment repair facilities. These detectorswill also not activate for a slowly developing fire.X.3.4.2.5.Combination Fixed‐Temperature/Rate‐of‐Rise Detector. A combination fixed‐temperature/rate‐of‐rise detector contains more than one element thatresponds to fire, and can be designed to activate upon response from eitherelement or both elements.X.3.4.3. Smoke Detection.X.3.4.3.1.A smoke detector will often detect fires more rapidly than a heat detector.X.3.4.3.2. Ionization.
X.3.4.3.2.1. Ionization smoke detectors have a small amount of radioactive materialthat ionizes air in the sensing chamber, and permits a current flow throughthe air between two charged electrodes. When smoke particles enter theionization area, they attach themselves to the ions and decrease thecurrent flow, which when it decreases below a predetermined level, willcause the detector to activate.X.3.4.3.2.2. Ionization smoke detectors respond to the number density of smokeparticles, and generally provide a faster response to flaming fires, whichproduce large amounts of small particles.X.3.4.3.3. Photoelectric.X.3.4.3.3.1. Photoelectric smoke detectors operate by projecting a light beam throughthe air, with a transmitter and receiver, which will be affected by thesmoke particles and can be monitored in two ways.X.3.4.3.3.1.1. Light‐Scattering. In a light‐scattering photoelectric smoke detector,the transmitter will not line up with the receiver, and in normaloperation, light will not fall on the receiver. When smoke particlesenter a light path, scattering will occur, and light will be reflectedonto the receiver, causing activation of the detector.X.3.4.3.3.1.2. Light‐Obscuration. In light obscuration photoelectric smokedetectors, smoke will obscure the beam, reducing the light reachingthe photosensitive device and initiating the alarm.X.3.4.3.3.2. Photoelectric smoke detectors respond to the optical density of smoke andgenerally respond faster to smoldering fires, which produce a large amountof visible size range smoke particles. They may also provide a betterresponse than ionization detectors when the fire is not close, such as theiruse in ducts.X.3.4.3.3.3. Photoelectric smoke detectors are also allowed in locations that couldcause other types of detectors to sound nuisance alarms, such as nearcooking appliances in kitchens.X.3.4.3.4.Combination/Algorithm‐based Detectors. Newer models of detectors haveincorporated multiple types of detection systems to achieve greater sensitivity(early response) without sacrificing stability (increasing unwanted alarms).These devices can incorporate a thermal sensor with a smoke sensor or multiplesmoke sensors (e.g. ion and photo).X.3.4.3.5. Air‐Sampling (Aspirated) Smoke Detectors.X.3.4.3.5.1. An air sampling detector draws in air from the protected space andanalyzes it for smoke particles.
X.3.4.3.5.2. These devices can have a very high sensitivity, providing early warning offires. The sensor is connected to the protected area by a network of tubingor piping (with spaced intake ports), which draws air samples. This allowsdevices to be placed in sensitive areas, such as prisons or mental healthfacilities.X.3.4.3.5.3. Filters are also included in the device to remove most dust particles andprevent false alarms that would occur in non‐aspirating smoke detectors.X.3.4.3.5.4. Continuous Air‐Sampling. In this device the air is continuously sampledand monitored for smoke particles.X.3.4.3.5.5. Cloud Chamber Principle Air‐Sampling. In this device the relative humidityof the air sample is increased, and subjected to reduction in air pressure soit becomes supersaturated. If any smoke particles are present, they act ascondensation nuclei for water droplets, and form a cloud in the sensingchamber, whose density is measured by the photoelectric light‐scatteringdetector, which will respond if the threshold density is exceeded.X.3.4.3.5.6. Spot‐Type Aspirating. In this device the air is sampled once a minute by asmall on‐board fan with a replaceable filter whose status is verified everyfew hours. This device is especially useful in ordinarily dusty environments,such as stables, paper plants, cotton and textile mills, commerciallaundries, food processing areas and so on.X.3.4.3.6.Projected Beam. Projected beam detectors are the most common form of lightobscuration photoelectric smoke detectors. A beam is projected across a largeopen space, such as an atrium, auditorium, or manufacturing area. This beam isequivalent to a row of spot‐type smoke detectors along the beam path. Atransmitter and receiver are installed at opposite ends of the area to beprotected, with unobstructed views of each other. The range and mountingdistance from the ceiling vary according to manufacturers.X.3.4.3.7.Duct. Smoke detectors may be located in return and/or supply ducts of HVACsystems to prevent smoke from a fire spread throughout the building. Whenactivated, these detectors will often cause the HVAC system to shut down ortransition to smoke control mode.X.3.4.4. Radiant‐Energy Detection.X.3.4.4.1.Radiant energy‐sensing devices sense the radiant energy emitted as a by‐product of the combustion reaction. They are divided into flame detectors andspark/ember detectors.X.3.4.4.1.1. Flame Detectors. Flame detectors operate in the ultraviolet (UV) and/orinfrared (IR) portion of the radiation wavelength spectrum. Thewavelength is dependent on the defined fire under specific conditions, asdifferent fuels can release radiation in different wavelengths.
X.3.4.4.1.2. Spark/Ember Detectors. Spark/ember detectors are installed to detectsparks or embers that could, if allowed to continue to burn, precipitate amuch larger fire or explosion. Typical applications of these include ducts orconveyers to monitor fuel as it passes by.X.3.4.4.2.In selecting a detector, the device’s spectral response must be matched to thespectral emissions of the potential fire to be detected, as well as an analysis ofsources of non‐fire radiant energy in the area.X.3.4.4.3.The size of fire that can be detected is a function of the distance between thedetector and the radiant energy source. The sensitivity of a device variesaccording to manufacturer.X.3.4.4.4.Placement of the detector is important, as these detectors are line‐of‐sightdevices, so that no areas required to be protected are outside the field of viewof at least one detector. Spacing is determinant on the overall protectionobjectives of the system, including the minimum fire size that must be detectedand the required response time.X.3.4.5. Additional Types of Detectors.X.3.4.5.1.Gas‐Sensing. Fires can produce several different gases as products ofcombustion, with the type and production rate dependent on the fuelcomposition, fire size, ventilation conditions and burning mode. Gas sensorscan be used to detect the release of a particular chemical, or the ratio ofchemicals, that will be expected in a fire scenario.X.3.4.5.2.CO Detectors. Carbon monoxide detectors may also activate in a fire scenario,however they will be more delayed than detectors specifically designed for fires.They can be used, however, in situations where other types of fire detectors arenot present.X.3.4.6. Installations Considerations.X.3.4.6.1.Detectors may be connected to additional building services, which will beaffected upon activation of the detector. These can include HVAC control, doorclosers, suppression systems, or elevator controls.X.3.4.6.2.Placement. Spot‐type detectors are usually installed on the ceiling, with aspecified distance away from the wall, or if their listing permits, on the wall.When there is possibility of mechanical damage, approved guards should beused to prevent degradation of the sensor performance. Spacing of detectors isalso important to ensure all required areas are protected.X.3.4.7. *Use of Detection Systems in Investigations.X.3.4.7.1.1.*For further information see the following publication: Olenick, S.N., Roby, R.J., Klassen,M.S., Zhang, W., Sutula, J.A., Worrell, C., Wu, D., D’Souza, V., Ashley, E., DuBois, J., Torero,J.L., & Streit, L.A., “The Role of Smoke Detectors in Forensic Fire Investigation and
Reconstruction,” presented to the International Symposium on Fire Inve
flames. Fire spread rarely occurs by heat transfer through floor/ceiling assemblies. Fire spread through floor/ceiling assemblies may occur in the later stages of fire development or through breaches of these assemblies. X.2.2.1.1. (This is existing section 7.2.2.4.) X.2.2.2. Fire Resistance. X.2.2.2.1.





