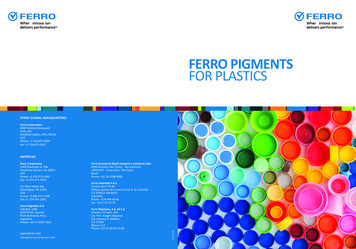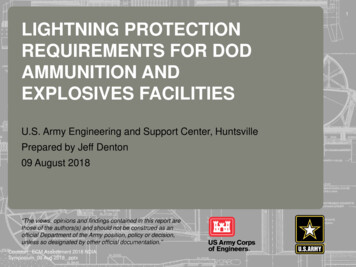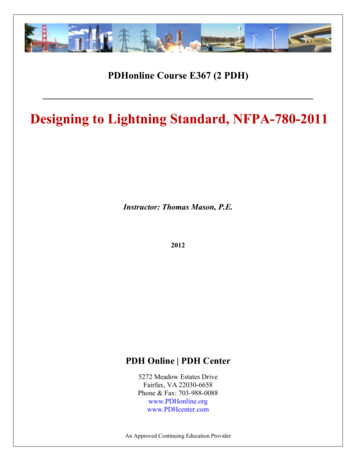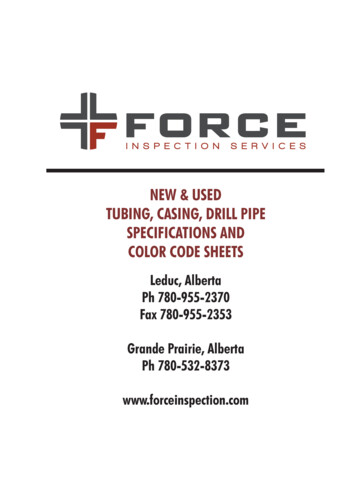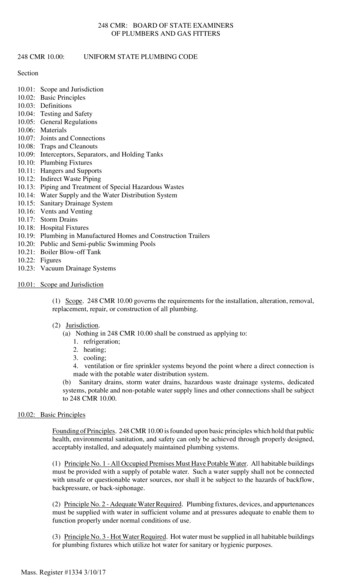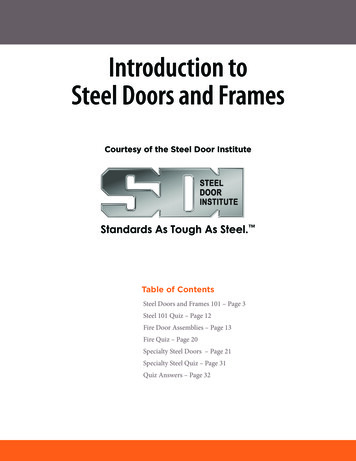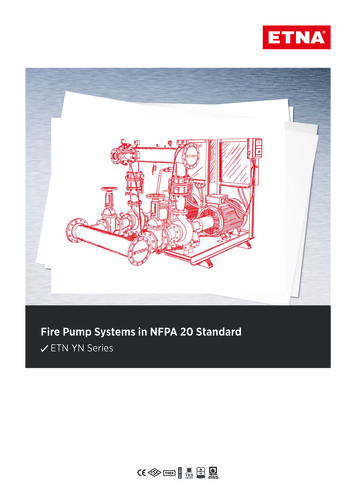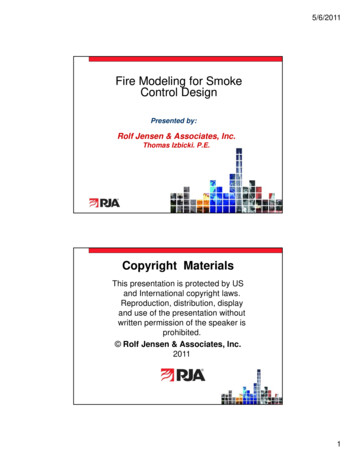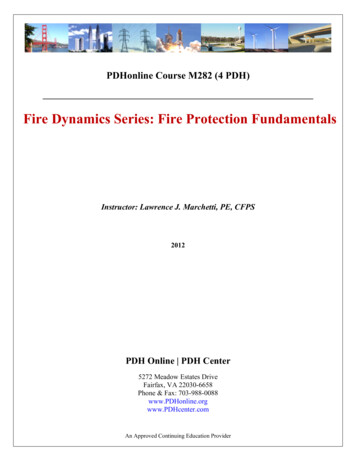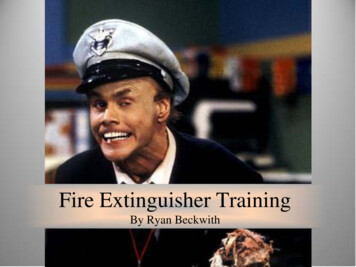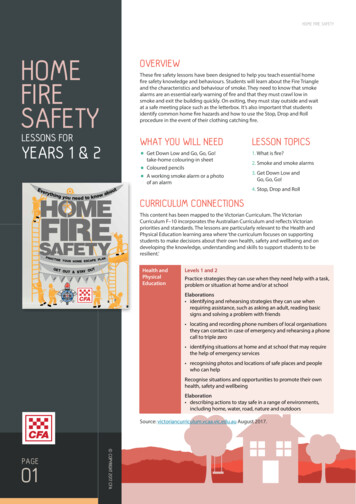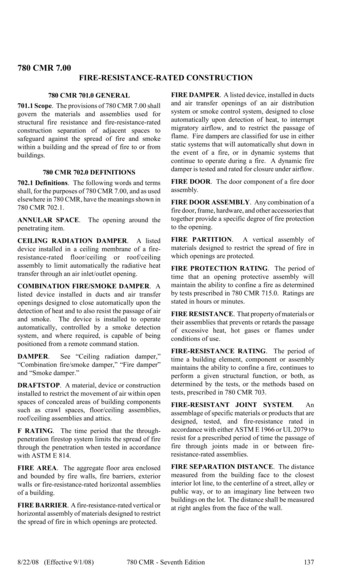
Transcription
780 CMR 7.00FIRE-RESISTANCE-RATED CONSTRUCTION780 CMR 701.0 GENERAL701.1 Scope. The provisions of 780 CMR 7.00 shallgovern the materials and assemblies used forstructural fire resistance and fire-resistance-ratedconstruction separation of adjacent spaces tosafeguard against the spread of fire and smokewithin a building and the spread of fire to or frombuildings.780 CMR 702.0 DEFINITIONS702.1 Definitions. The following words and termsshall, for the purposes of 780 CMR 7.00, and as usedelsewhere in 780 CMR, have the meanings shown in780 CMR 702.1.ANNULAR SPACE.penetrating item.The opening around theCEILING RADIATION DAMPER. A listeddevice installed in a ceiling membrane of a fireresistance-rated floor/ceiling or roof/ceilingassembly to limit automatically the radiative heattransfer through an air inlet/outlet opening.COMBINATION FIRE/SMOKE DAMPER. Alisted device installed in ducts and air transferopenings designed to close automatically upon thedetection of heat and to also resist the passage of airand smoke. The device is installed to operateautomatically, controlled by a smoke detectionsystem, and where required, is capable of beingpositioned from a remote command station.DAMPER.See “Ceiling radiation damper,”“Combination fire/smoke damper,” “Fire damper”and “Smoke damper.”DRAFTSTOP. A material, device or constructioninstalled to restrict the movement of air within openspaces of concealed areas of building componentssuch as crawl spaces, floor/ceiling assemblies,roof/ceiling assemblies and attics.F RATING. The time period that the throughpenetration firestop system limits the spread of firethrough the penetration when tested in accordancewith ASTM E 814.FIRE AREA. The aggregate floor area enclosedand bounded by fire walls, fire barriers, exteriorwalls or fire-resistance-rated horizontal assembliesof a building.FIRE BARRIER. A fire-resistance-rated vertical orhorizontal assembly of materials designed to restrictthe spread of fire in which openings are protected.8/22/08 (Effective 9/1/08)FIRE DAMPER. A listed device, installed in ductsand air transfer openings of an air distributionsystem or smoke control system, designed to closeautomatically upon detection of heat, to interruptmigratory airflow, and to restrict the passage offlame. Fire dampers are classified for use in eitherstatic systems that will automatically shut down inthe event of a fire, or in dynamic systems thatcontinue to operate during a fire. A dynamic firedamper is tested and rated for closure under airflow.FIRE DOOR. The door component of a fire doorassembly.FIRE DOOR ASSEMBLY. Any combination of afire door, frame, hardware, and other accessories thattogether provide a specific degree of fire protectionto the opening.FIRE PARTITION. A vertical assembly ofmaterials designed to restrict the spread of fire inwhich openings are protected.FIRE PROTECTION RATING. The period oftime that an opening protective assembly willmaintain the ability to confine a fire as determinedby tests prescribed in 780 CMR 715.0. Ratings arestated in hours or minutes.FIRE RESISTANCE. That property of materials ortheir assemblies that prevents or retards the passageof excessive heat, hot gases or flames underconditions of use.FIRE-RESISTANCE RATING. The period oftime a building element, component or assemblymaintains the ability to confine a fire, continues toperform a given structural function, or both, asdetermined by the tests, or the methods based ontests, prescribed in 780 CMR 703.FIRE-RESISTANT JOINT SYSTEM.Anassemblage of specific materials or products that aredesigned, tested, and fire-resistance rated inaccordance with either ASTM E 1966 or UL 2079 toresist for a prescribed period of time the passage offire through joints made in or between fireresistance-rated assemblies.FIRE SEPARATION DISTANCE. The distancemeasured from the building face to the closestinterior lot line, to the centerline of a street, alley orpublic way, or to an imaginary line between twobuildings on the lot. The distance shall be measuredat right angles from the face of the wall.780 CMR - Seventh Edition137
780 CMR: STATE BOARD OF BUILDING REGULATIONS AND STANDARDSTHE MASSACHUSETTS STATE BUILDING CODEFIRE WALL. A fire-resistance-rated wall havingprotected openings, which restricts the spread of fireand extends continuously from the foundation to orthrough the roof, with sufficient structural stabilityunder fire conditions to allow collapse ofconstruction on either side without collapse of thewall.SMOKE DAMPER. A listed device installed inducts and air transfer openings that is designed toresist the passage of air and smoke. The device isinstalled to operate automatically, controlled by asmoke detection system, and where required, iscapable of being positioned from a remote commandstation.FIRE WINDOW ASSEMBLY.A windowconstructed and glazed to give protection against thepassage of fire.SPLICE. The result of a factory and/or fieldmethod of joining or connecting two or more lengthsof a fire-resistant joint system into a continuousentity.FIREBLOCKING. Building materials installed toresist the free passage of flame to other areas of thebuilding through concealed spaces.FLOOR FIRE DOOR ASSEMBLY.Acombination of a fire door, a frame, hardware andother accessories installed in a horizontal plane,which together provide a specific degree of fireprotection to a through opening in a fire-resistancerated floor (see 780 CMR 712.4.6).JOINT. The linear opening in or between adjacentfire-resistance-rated assemblies that is designed toallow independent movement of the building in anyplane caused by thermal, seismic, wind or any otherloading.MEMBRANE PENETRATION. An openingmade through one side (wall, floor or ceilingmembrane) of an assembly.MEMBRANE-PENETRATION FIRESTOP. Amaterial, device or construction installed to resist fora prescribed time period the passage of flame andheat through openings in a protective membrane inorder to accommodate cables, cable trays, conduit,tubing, pipes or similar items.PENETRATION FIRESTOP.A throughpenetration firestop or a membrane-penetrationfirestop.SELF-CLOSING. As applied to a fire door or otheropening, means equipped with an approved devicethat will ensure closing after having been opened.SHAFT. An enclosed space extending through oneor more stories of a building, connecting verticalopenings in successive floors, or floors and roof.SHAFT ENCLOSURE. The walls or constructionforming the boundaries of a shaft.SMOKE BARRIER. A continuous membrane,either vertical or horizontal, such as a wall, floor, orceiling assembly, that is designed and constructed torestrict the movement of smoke.SMOKE COMPARTMENT. A space within abuilding enclosed by smoke barriers on all sides,including the top and bottom.138T RATING. The time period that the penetrationfirestop system, including the penetrating item,limits the maximum temperature rise to 325 F(163 C) above its initial temperature through thepenetration on the nonfire side when tested inaccordance with ASTM E 814.THROUGH PENETRATION. An opening thatpasses through an entire assembly.THROUGH-PENETRATION FIRESTOPSYSTEM. An assemblage of specific materials orproducts that are designed, tested and fire-resistancerated to resist for a prescribed period of time thespread of fire through penetrations. The F and Trating criteria for penetration firestop systems shallbe in accordance with ASTM E 814. See definitionsof “F rating” and “T rating.”780 CMR 703.0 FIRE-RESISTANCERATINGS AND FIRE TESTS703.1 Scope. Materials prescribed herein for fireresistance shall conform to the requirements of780 CMR 7.00.703.2 Fire-resistance Ratings. The fire-resistancerating of building elements shall be determined inaccordance with the test procedures set forth inASTM E 119 or in accordance with 780 CMR 703.3.Where materials, systems or devices that have notbeen tested as part of a fire-resistance-rated assemblyare incorporated into the assembly, sufficient datashall be made available to the building official toshow that the required fire-resistance rating is notreduced. Materials and methods of constructionused to protect joints and penetrations in fireresistance-rated building elements shall not reducethe required fire-resistance rating.Exception. In determining the fire-resistancerating of exterior bearing walls, compliance withthe ASTM E 119 criteria for unexposed surfacetemperature rise and ignition of cotton waste dueto passage of flame or gases is required only for aperiod of time corresponding to the required fireresistance rating of an exterior nonbearing wallwith the same fire separation distance, and in abuilding of the same group. When the fireresistance rating determined in accordance withthis exception exceeds the fire-resistance rating780 CMR - Seventh Edition8/22/08 (Effective 9/1/08)
780 CMR: STATE BOARD OF BUILDING REGULATIONS AND STANDARDSFIRE-RESISTANCE-RATED CONSTRUCTIONdetermined in accordance with ASTM E 119, thefire exposure time period, water pressure, andapplication duration criteria for the hose streamtest of ASTM E 119 shall be based upon the fireresistance rating determined in accordance withthis exception.703.2.1 Nonsymmetrical Wall Construction.Interior walls and partitions of nonsymmetricalconstruction shall be tested with both facesexposed to the furnace, and the assigned fireresistance rating shall be the shortest durationobtained from the two tests conducted incompliance with ASTM E 119. When evidence isfurnished to show that the wall was tested with theleast fire-resistant side exposed to the furnace,subject to acceptance of the building official, thewall need not be subjected to tests from theopposite side (see 780 CMR 704.5 for exteriorwalls).703.2.2 Combustible Components. Combustibleaggregates are permitted in gypsum and portlandcement concrete mixtures approved for fireresistance-rated construction. Any approvedcomponent material or admixture is permitted inassemblies if the resulting tested assembly meetsthe fire-resistance test requirements of 780 CMR.703.2.3 Restrained Classification.Fireresistance-rated assemblies tested under ASTM E119 shall not be considered to be restrained unlessevidence satisfactory to the building official isfurnished by the registered design professionalshowing that the construction qualifies for arestrained classification in accordance with ASTME 119. Restrained construction shall be identifiedon the plans.703.3 Alternative Methods for Determining FireResistance. The application of any of the alternativemethods listed in 780 CMR 703.3. shall be based onthe fire exposure and acceptance criteria specified inASTM E 119. The required fire resistance of abuilding element shall be permitted to be establishedby any of the following methods or procedures:1.Fire-resistance designs documented inapproved sources.2. Prescriptive designs of fire-resistance-ratedbuilding elements as prescribed in 780 CMR720.0.3. Calculations in accordance with 780 CMR721.0.4. Engineering analysis based on a comparison ofbuilding element designs having fire-resistanceratings as determined by the test procedures setforth in ASTM E 119.5. Alternative protection methods as allowed by780 CMR 104.11.703.4 Noncombustibility Tests. The tests indicatedin 780 CMR 703.4.1 and 703.4.2 shall serve ascriteria for acceptance of building materials as setforth in 780 CMR 602.2, 602.3 and 602.4 in Type I,8/22/08 (Effective 9/1/08)II, III and IV construction.The term“noncombustible” does not apply to the flame spreadcharacteristics of interior finish or trim materials. Amaterial shall not be classified as a noncombustiblebuilding construction material if it is subject to anincrease in combustibility or flame spread beyondthe limitations herein established through the effectsof age, moisture or other atmospheric conditions.703.4.1 Elementary Materials.Materialsrequired to be noncombustible shall be tested inaccordance with ASTM E 136.703.4.2 Composite Materials. Materials havinga structural base of noncombustible material asdetermined in accordance with 780 CMR 703.4.1with a surfacing not more than 0.125 inch (3.18mm) thick that has a flame spread index notgreater than 50 when tested in accordance withASTM E 84 shall be acceptable asnoncombustible materials.703.5 Spray-applied Fire Resistive Materials.703.5.1 Thickness, Density and Bond Strength.For cementitious and fibrous spray-applied fireresistive materials, the thickness and densityshall be determined in accordance with ASTME605 as referenced in 780 CMR 35.00. Thecohesive/ adhesive bond strength shall bedetermined in accordance with the field testingset forth in ASTM E736 as referenced in 780CMR 35.00 and field test samples shall beselected to provide representative samples fromevery floor, wall and roof assembly, beams,columns, girders trusses, joists, etc., at the rateof at least one sample for every 10,000 ft2 or partthereof from every story of the building orstructure.703.5.1.1 Thickness, Detail. For cementitiousand fibrous spray-applied fire resistivematerials applied to structural components,the thickness (average thickness) of suchspray-applied fire-resistive materials shall notbe less than the thickness required by theapproved fire resistance design and the fireresistance design shall be identified in theConstruction Documents.703.5.1.2 Density, Detail. For cementitiousand fibrous spray-applied fire resistivematerials applied to structural components,the density of such spray-applied fire-resistivematerials shall not be less than the densityrequired by the approved fire resistancedesign.703.5.1.3 Bond Strength, Detail.Forcementitious and fibrous spray-applied fireresistive materials applied to structuralcomponents, the cohesive/adhesive bondstrength of the cured spray-applied fireresistive material shall be not less than 150psf.780 CMR - Seventh Edition139
780 CMR: STATE BOARD OF BUILDING REGULATIONS AND STANDARDSTHE MASSACHUSETTS STATE BUILDING CODE780 CMR 704.0 EXTERIOR WALLS704.1 General. Exterior walls shall be fireresistance rated and have opening protection asrequired by 780 CMR 704.0.704.2 Projections. Cornices, eave overhangs,exterior balconies and similar architecturalappendages extending beyond the floor area shallconform to the requirements of 780 CMR 704.0 and780 CMR 1406.0. Exterior egress balconies andexterior exit stairways shall also comply with780 CMR 1013.5 and 1022.1. Projections shall notextend beyond the distance determined by thefollowing two methods, whichever results in thelesser projection:1. A point a the distance to the lot line from anassumed vertical plane located where protectedopenings are required in accordance with780 CMR 704.8.2. More than 12 inches (305 mm) into areaswhere openings are prohibited.704.2.1 Type I and II Construction. Projectionsfrom walls of Type I or II construction shall be ofnoncombustible materials or combustiblematerials as allowed by 780 CMR 1406.3 and1406.4.704.2.2 Type III, IV or V Construction.Projections from walls of Type III, IV or Vconstruction shall be of any approved material.704.2.3 Combustible Projections. Combustibleprojections located where openings are notpermitted or where protection of openings isrequired shall be of at least one-hour fireresistance-rated construction, Type IVconstruction or as required by 780 CMR 1406.3.Exception. Type V construction shall beallowed for R-3 occupancies, as applicable in780 CMR 101.2.704.3 Buildings on the Same Lot. For the purposesof determining the required wall and openingprotection and roof-covering requirements, buildingson the same lot shall be assumed to have animaginary line between them.Where a new building is to be erected on the samelot as an existing building, the location of theassumed imaginary line with relation to the existingbuilding shall be such that the exterior wall andopening protection of the existing building meet thecriteria as set forth in 780 CMR 704.5 and 704.8.Exception. Two or more buildings on the samelot shall either be regulated as separate buildingsor shall be considered as portions of one buildingif the aggregate area of such buildings is within140the limits specified in 780 CMR 5.00 for a singlebuilding. Where the buildings contain differentoccupancy groups or are of different types ofconstruction, the area shall be that allowed for themost restrictive occupancy or construction.704.4 Materials. Exterior walls shall be ofmaterials permitted by the building type ofconstruction.704.5 Fire-resistance Ratings. Exterior walls shallbe fire-resistance rated in accordance with Tables601 and 602. The fire-resistance rating of exteriorwalls with a fire separation distance of greater thanfive feet (1524 mm) shall be rated for exposure tofire from the inside. The fire-resistance rating ofexterior walls with a fire separation distance of fivefeet (1524 mm) or less shall be rated for exposure tofire from both sides.704.6 Structural Stability. The wall shall extend tothe height required by 780 CMR 704.11 and shallhave sufficient structural stability such that it willremain in place for the duration of time indicated bythe required fire-resistance rating.704.7 Unexposed Surface Temperature. Whereprotected openings are not limited by 780 CMR704.8, the limitation on the rise of temperature onthe unexposed surface of exterior walls as requiredby ASTM E 119 shall not apply. Where protectedopenings are limited by 780 CMR 704.8, thelimitation on the rise of temperature on theunexposed surface of exterior walls as required byASTM E 119 shall not apply provided that acorrection is made for radiation from the unexposedexterior wall surface in accordance with thefollowing formula:Equation 7-1where:Ae Equivalent area of protected openings.A Actual area of protected openings.Aƒ Area of exterior wall surface in the storyunder consideration exclusive of openings, onwhich the temperature limitations of ASTM E119listed in Appendix A for walls are exceeded.Feo An "equivalent opening factor" derived fromFigure 704.7 based on the average temperature ofthe unexposed wall surface and the fireresistancerating of the wall.780 CMR - Seventh Edition8/22/08 (Effective 9/1/08)
780 CMR: STATE BOARD OF BUILDING REGULATIONS AND STANDARDSFIRE-RESISTANCE-RATED CONSTRUCTIONFigure 704.7EQUIVALENT OPENING FACTORFor SI: C [( F) - 32] / 1.8.704.8 Allowable Area of Openings. The maximumarea of unprotected or protected openings permittedin an exterior wall in any story shall not exceed thevalues set forth in Table 704.8. Where bothunprotected and protected openings are located inthe exterior wall in any story, the total area of theopenings shall comply with the following formula:where:A Actual area of protected openings, or theequivalent area of protected openings Ae (see780 CMR 7047).a Allowable area of protected openings.Au Actual area of unprotected openings.au Allowable area of unprotected openings.Equation 7-2A/a Au/au # 1.0TABLE 704.8 MAXIMUM AREA OF EXTERIOR WALL OPENINGSCLASSIFICATION OFOPENINGUnprotectedProtectedaFIRE SEPARATION DISTANCE (feet)0 to 3e,hNotPermittedgNotPermitted than than than 10 tod,fc,d,f3 to 5b5 to 1015b,ggPermitted10% g15%15%25%45% than 15 toc,f20g25% than 20 toc,f25g45% than 25 toc,f30g70%75%No LimitNo Limit than 30No LimitNo LimitFor SI: 1 foot 304.8 mm.a. Values given are percentage of the area of the exterior wall.b. For occupancies in Group R-3, as applicable in 780 CMR 101.2, the maximum percentage of unprotected andprotected exterior wall openings shall be 25%.c. The area of openings in an open parking structure with a fire separation distance of greater than ten feet shall notbe limited.d. For occupancies in Group 11-2 or 11-3, unprotected openings shall not be permitted for openings with a fireseparation distance of 15 feet or less.e. For requirements for fire walls for buildings with differing roof heights, see 780 CMR 705 .6.1.f. The area of unprotected and protected openings is not limited for occupancies in Group R-3, as applicable in780 CMR 101.2, with a fire separation distance greater than five feet.g. Buildings whose exterior bearing wall, exterior nonbearing wall and exterior structural frame are not required tobe fire-resistance rated shall be permitted to have unlimited unprotected openings.h. Includes accessory buildings to Group R-3 as applicable in 780 CMR 101.2.8/22/08 (Effective 9/1/08)780 CMR - Seventh Edition141
780 CMR: STATE BOARD OF BUILDING REGULATIONS AND STANDARDSTHE MASSACHUSETTS STATE BUILDING CODE704.8.1 Automatic Sprinkler System.Inbuildings equipped throughout with an automaticsprinkler system in accordance with 780 CMR903.3.1.1, the maximum allowable area ofunprotected openings in occupancies other thanGroups H-1, H-2 and H-3 shall be the same as thetabulated limitations for protected openings.704.8.2 First Story. In occupancies other thanGroup H, unlimited unprotected openings arepermitted in the first story of exterior walls facinga street that have a fire separation distance ofgreater than 15 feet (4572 mm), or facing anunoccupied space. The unoccupied space shall beon the same lot or dedicated for public use, shallnot be less than 30 feet (9144 mm) in width, andshall have access from a street by a posted firelane having a width of not less than 20 feet (6096mm).704.9 Vertical Separation of Openings. Openingsin exterior walls in adjacent stories shall be separatedvertically to protect against fire spread on theexterior of the buildings where the openings arewithin five feet (1524 mm) of each otherhorizontally and the opening in the lower story is nota protected opening in accordance with 780 CMR715.4.8. Such openings shall be separated verticallyat least three feet (914 mm) by spandrel girders,exterior walls or other similar assemblies that havea fire-resistance rating of at least one hour or byflame barriers that extend horizontally at least 30inches (762 mm) beyond the exterior wall. Flamebarriers shall also have a fire-resistance rating of atleast one hour. The unexposed surface temperaturelimitations specified in ASTM E 119 shall not applyto the flame barriers or vertical separation unlessotherwise required by the provisions of 780 CMR.Exceptions:1. 780 CMR 704.9 shall not apply to buildingsthat are three stories or less in height.2. 780 CMR 704.9 shall not apply to buildingsequipped throughout with an automatic sprinklersystem in accordance with 780 CMR 903.3.1.1 or903.3.1.2.3. Open parking garages.704.10 Vertical Exposure. For buildings on thesame lot, approved protectives shall be provided inevery opening that is less than 15 feet (4572 mm)vertically above the roof of an adjoining building oradjacent structure that is within a horizontal fireseparation distance of 15 feet (4572 mm) of the wallin which the opening is located.Exception. Opening protectives are not requiredwhere the roof construction has a fire-resistancerating of not less than one hour for a minimumdistance of ten feet (3048 mm) from the adjoiningbuilding and the entire length and span of thesupporting elements for the fire-resistance-rated142roof assembly has a fire-resistance rating of notless than one hour.704.11 Parapets. Parapets shall be provided onexterior walls of buildings.Exceptions: A parapet need not be provided on anexterior wall where any of the followingconditions exist:1. The wall is not required to be fire-resistancerated in accordance with Table 602 because of fireseparation distance.2. The building has an area of not more than1,000 square feet (93 m2) on any floor.3. Walls that terminate at roofs of not less thantwo-hour fire-resistance-rated construction orwhere the roof, including the deck and supportingconstruction, is constructed entirely ofnoncombustible materials.4. One-hour fire-resistance-rated exterior wallsthat terminate at the underside of the roofsheathing, deck or slab, provided:4.1. Where the roof/ceiling framing elementsare parallel to the walls, such framing andelements supporting such framing shall not beof less than one-hour fire-resistance-ratedconstruction for a width of four feet (1220 mm)measured from the interior side of the wall forGroups R and U and ten feet (3048 mm) forother occupancies.4.2. Where roof/ceiling framing elements arenot parallel to the wall, the entire span of suchframing and elements supporting such framingshall not be of less than one-hour fireresistance-rated construction.4.3. Openings in the roof shall not be locatedwithin five feet (1524 mm) of the one-hourfire-resistance-rated exterior wall for Groups Rand U and ten feet (3048 mm) for otheroccupancies.4.4. The entire building shall be provided withnot less than a Class B roof covering.5. In occupancies of Groups R-2 and R-3 asapplicable in 780 CMR 101.2, both provided witha Class C roof covering, the exterior wall shall bepermitted to terminate at the roof sheathing ordeck in Type III, IV and V construction provided:5.1. The roof sheathing or deck is constructedof approved noncombustible materials or offire-retardant-treated wood, for a distance offour feet (1220 mm); or5.2. The roof is protected with 0.625-inch(15.88 mm) Type X gypsum board directlybeneath the underside of the roof sheathing ordeck, supported by a minimum of nominal twoinch (51 mm) ledgers attached to the sides ofthe roof framing members, for a minimumdistance of four feet (1220 mm).780 CMR - Seventh Edition8/22/08 (Effective 9/1/08)
780 CMR: STATE BOARD OF BUILDING REGULATIONS AND STANDARDSFIRE-RESISTANCE-RATED CONSTRUCTION6. Where the wall is permitted to have at least25% of the exterior wall areas containingunprotected openings based on fire separationdistance as determined in accordance with780 CMR 704.8.704.11.1 Parapet Construction. Parapets shallhave the same fire-resistance rating as thatrequired for the supporting wall, and on any sideadjacent to a roof surface, shall havenoncombustible faces for the uppermost 18 inches(457 mm), including counterflashing and copingmaterials. The height of the parapet shall not beless than 30 inches (762 mm) above the pointwhere the roof surface and the wall intersect.Where the roof slopes toward a parapet at a slopegreater than two units vertical in 12 unitshorizontal (16.7% slope), the parapet shall extendto the same height as any portion of the roofwithin a fire separation distance where protectionof wall openings is required, but in no case shallthe height be less than 30 inches (762 mm).704.12 Opening Protection. Windows required tobe protected in accordance with 780 CMR 704.8,704.9, or 704.10 shall comply with 780 CMR715.4.8. Other openings required to be protectedwith fire doors or shutters in accordance with780 CMR 704.8, 704.9 and 704.10 shall complywith 780 CMR 715.3.Exception. Fire protective assemblies are notrequired where the building is protectedthroughout by an automatic sprinkler system andthe exterior openings are protected by an approvedwater curtain using automatic sprinklers approvedfor that use. The sprinklers and the water curtainshall be installed in accordance with NFPA 13.704.12.1 Unprotected Openings.Whereprotected openings are not required by 780 CMR704.0, windows and doors shall be constructed ofany approved materials. Glazing shall conform tothe requirements of 780 CMR 24.0 and 26.0.704.13 Joints. Joints made in or between exteriorwalls required by 780 CMR 704.13 to have a fireresistance rating shall comply with 780 CMR 713.0.Exception: Joints in exterior walls that are permittedto have unprotected openings.704.13.1 Voids. The void created at theintersection of a floor/ceiling assembly and anexterior curtain wall assembly shall be protectedin accordance with 780 CMR 713.4.704.14 Ducts and Air Transfer Openings.Penetrations by air ducts and air transfer openings infire-resistance-rated exterior walls required to haveprotected openings shall comply with 780 CMR716.0.Exception.Foundation vents installed inaccordance with 780 CMR are permitted.8/22/08 (Effective 9/1/08)780 CMR 705.0 FIRE WALLS705.1 General. Each portion of a building separatedby one or more fire walls that comply with theprovisions of 780 CMR 705.0 shall be considered aseparate building. The extent and location of suchfire walls shall provide a complete separation.Where a fire wall also separates groups that arerequired to be separated by a fire barrier wall, themost restrictive requirements of each separation shallapply. Fire walls located on lot lines shall alsocomply with 780 CMR 503.2. Such fire walls (partywalls) shall be constructed without openings.705.2 Structural Stability. Fire walls shall havesufficient structural stability under fire conditions toallow collapse of construction on either side withoutcollapse of the wall for the duration of time indicatedby the required fire-resistance rating.705.3 Materials. Fire walls shall be of anyapproved noncombustible materials.Exception: Buildings of Type V construction.705.4 Fire-resistance rating. Fire walls shall havea fire-resistance rating of not less than that requiredby Table 705.4.TABLE 705.4FIRE WALL FIRE-RESISTANCE RATINGSOCCUPANCY GROUPFIRE-RESISTANCERATING (hours)A, B, E, H-4, I, R-1, R-2, UF-1, H-3 b, H-5, M, S-13a3H-1, H-24bF-2, S-2, R-3, R-42a. Walls shall be not less than two-hour fire-resistancerated where separating buildings of Type II or Vconstruction.b. For Group H-1, H-2 or H-3 buildings, also see780 CMR 415.4 and 415.5.705.5 Horizontal Continuity. Fire walls shall becontinuous from exterior wall to exterior wall andshall extend at least 18 inches (457 mm) beyond theexterior surface of exterior walls.Exceptions:1. Fire walls shall be permitted to terminate atthe interior surface of combustible exteriorsheathing or siding provided the exterior wall hasa fire-resistance rating of at least one hour for ahorizontal distance of at least four feet (1220 mm)on both sides of the fire wall. Openings withinsuch exterior walls shall be protected by fireassemblies having a fire protection rating of notless than ¾ hour.2. Fire walls s
8/22/08 (Effective 9/1/08) 780 CMR - Seventh Edition 137 780 CMR 7.00 FIRE-RESISTANCE-RATED CONSTRUCTION 780 CMR 701.0 GENERAL 70 1. 1 Sc ope. Th e pr ov isi on s of 780 CMR 7 .0 0 s ha ll govern the materials and assemblies used for structural fire resistance and fire-resistance-rated construction separation of adjacent spaces to
