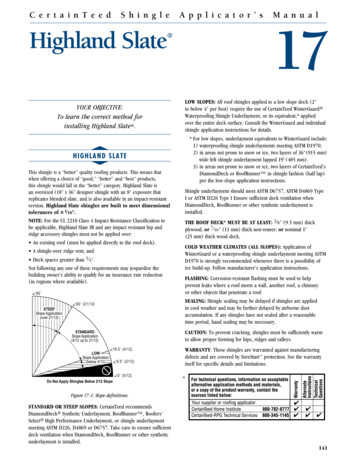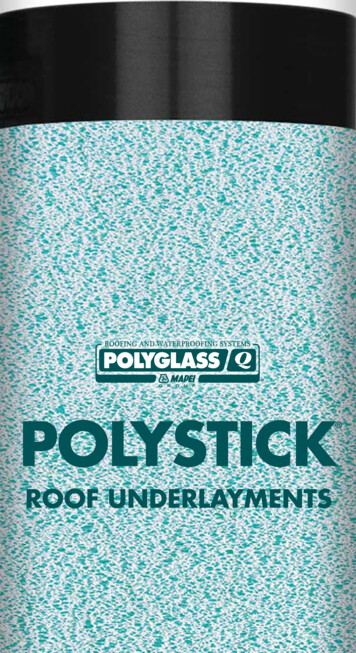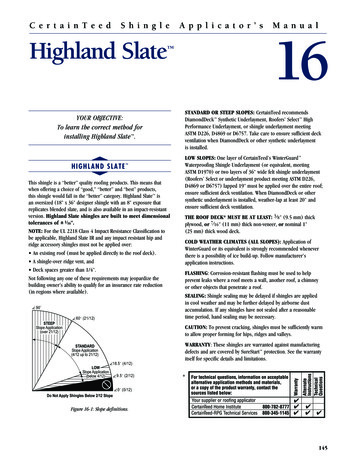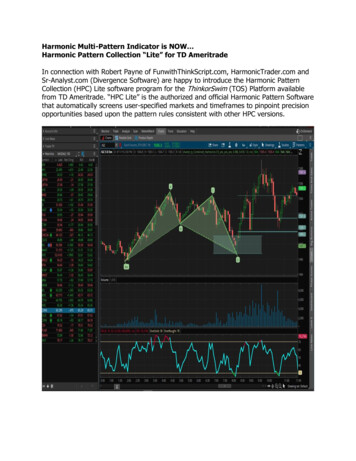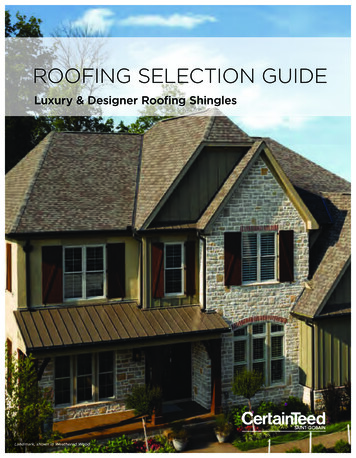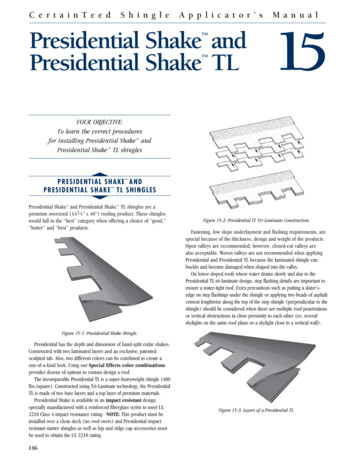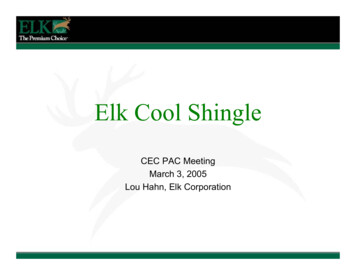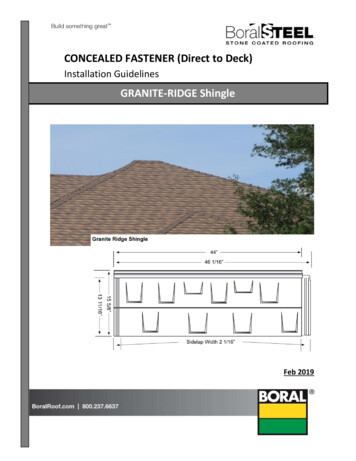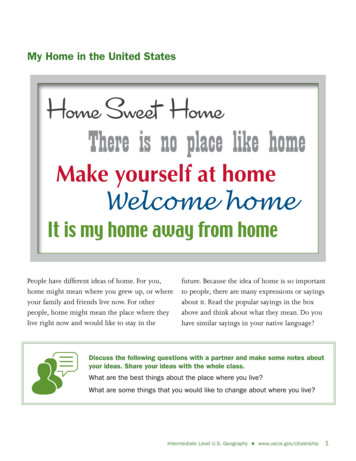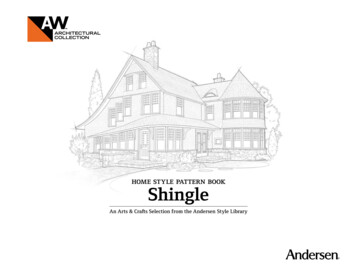
Transcription
home style pattern bookShingleAn Arts & Crafts Selection from the Andersen Style Library
home style pattern bookShingleAn Arts & Crafts Selection from the Andersen Style LibraryThe Shingle Home Overview.4Quintessential Windows & Doors.6Colors & Finishes.8Primary Windows.10Accent Windows.11Window Groupings.12Sash & Grille Design.14Grille Patterns.15Door Proportions.16Entries with Trim.17Window & Door Hardware.18Exterior Trim Style Elements.20Interior Trim Style Elements.22Interior Room Trim Example.24Art Glass Style & Location.25Product Index.26
andersen home style pattern booksTHE Andersen Architectural CollectionThe Architectural Collection is an industry-leading, innovativeapproach to windows and doors that’s based not on the typeof window or door, but rather on the style of home you wantto create.Consisting of Andersen A-Series and E-Series/Eagle products,the collection offers two approaches to attaining authenticarchitectural style. A-Series products were designed in conjunction with leadingarchitects. These windows and doors feature a unique systemof options that work seamlessly together, allowing you toproduce virtually any style with ease.E-Series/Eagle windows and doors are made to your exactspecifications and give you unmatched design freedom withinthe architectural style you’ve chosen. They allow you to createdramatic shapes and sizes, and feature 50 standard colors,custom colors, plus a wide range of interior wood species.With the Architectural Collection, you have the tools thatmake it easier to design and build today’s most popular,time-proven architectural styles.Since ancient Roman times, architects have relied on the use of pattern books to outline theprinciples and formulas of architectural styles.These early documents recorded the building patterns that were deemed to be best, and wereimportant tools for architects of the day in their communication with other architects, as well asbuilders, clients, rulers and politicians.Today, there is a renewed interest in pattern books as planners and developers look to build newcommunities by learning from the successes of the past. Andersen is committed to making this typeof great architectural design more attainable through our products, tools and services.The result of years of research, pattern books from the Andersen Style Library present thequintessential architectural details of the most popular American home styles, with an emphasis onwindow and door design options. With these books, Andersen makes it easier for architects, buildersand homeowners to communicate with a common language, and to confidently design, build andlive in a home of distinction.For more information on the Andersen Style Library, visit andersenwindows.com/stylelibrary.
shinglethe andersen architectural collectionshinglethe andersen architectural collectionThe Shingle HomeEssential Style Elements Gently sloping gable roofs with narrow eaves Conical-roofed round towers Wood shingle wall surfaces Asymmetrical façade Multi-light windowsEXTERIOR COLOR PALETTEThe Shingle style home is distinctly American and traces its beginnings to thelate 19th century. The style is a direct result of a renewed interest in ColonialAmerican architecture happening at that time, as well as a desire to move awayfrom the highly ornate Victorian style that had become widespread.Often wrapped in unpainted cedar shingles, these unmistakable, picturesquehomes embrace a natural, more casual style with a minimum of classical details,especially in comparison to Victorian style homes. The interiors feature minimalornamentation and borrow heavily from the handcrafted Arts & Crafts style.The first appearances of Shingle style homes originated with architectsdesigning summerhouses for their well-established clients in the popularsummer communities along the East Coast. One of the architects’ many goalswas to create houses that differed in appearance from those of their clients’more formal city homes.It’s no surprise why we hold these homes in such high regard at Andersen.With the Shingle style’s charm, character and unique East Coast vacation homeorigins, they’re more than a style of home. They’re the architecture of the late19th century American summer.4 2013 Andersen Corporation. All rights reserved.WhiteCanvasForest GreenDove GrayDark BronzeRed RockBlackPrinting limitations prevent exact color duplication. Please see your Andersen dealer for actual color samples.5 2013 Andersen Corporation. All rights reserved.
shinglethe andersen architectural collectionshinglethe andersen architectural collectionQuintessential DoorsShingle style homes typically have one main entry door,although there can be numerous auxiliary doors leadingto patios, decks, the backyard or a side yard.The front door is always a single, inswing door and isusually wider than the other exterior doors. When anespecially wide front door is desired, the single doorunit is simply widened within buildable limits. Doubledoors are not used on the front façade.Quintessential WindowsThe windows in Shingle style homes are most oftendouble-hung windows with stained wood interiors,although casement windows are also common.Double doors, however, are appropriate in auxiliary patiolocations and are typically hinged doors. While glidingpatio doors are used in more contemporary versions ofthe Shingle style, hinged patio doors are preferable for amore traditional Shingle style look.In very early Shingle style homes of the late 1800s,awning windows were also used on occasion — aninteresting feature since they were not seen in otherarchitectural styles from that era.Although Shingle style homes share attributes with Arts& Crafts style homes where there is a strong reverencefor wood, doors may be either painted or stained. Frontdoors are painted in a color that contrasts the door trim,and the trim color does not need to match the windowtrim color. For auxiliary doors, door trim usually matchesthe trim color of the adjacent windows.Double-hung exterior6Main entry door exteriorAuxiliary patio door exteriorDouble-hung interior 2013 Andersen Corporation. All rights reserved.7 2013 Andersen Corporation. All rights reserved.
shinglethe andersen architectural collectionshinglethe andersen architectural collectionE x te r i o r t r i m c o l o rColors & FinishesColor PaletteWhiteSandtoneCanvasForest GreenShingle style window sash and frame are typically a single color. The trim color is often the same asor similar to the sash and frame, although occasionally a heavy contrast is used to add depth andcharacter. As the style originated along the ocean coast, greens, grays and shades of brown that allowthe home to blend into the countryside are the most common.WhiteWindow/Door InteriorWood SpeciesColor CombinationsOak ANDERSEN AUTHENTICITY Window/Door InteriorStain ColorsDove GrayDark BronzeRussetHoney To match existing interiors, E-Series/Eagleproducts allow you to specify virtually anywood species in a range of finishes. Or choosea custom stain for an exact match.BlackFruitwoodExterior TrimAndersen E-Series/Eagle windows are availablein custom colors, making it extremely easy tomatch other exterior building materials, varycolors to suit your taste and complement yourcolor palette.Color PaletteWIndow/door colorWindow/Door ExteriorCanvasForest GreenDark BronzeRed RockBlackWhiteSandtoneCanvasForest GreenWindow/Door InteriorPaintedWhiteDove GrayCanvasWhiteForest GreenDark BronzeDark BronzeExteriorRed RockPrimed forPaintingInteriorBirch BarkBlackBlackPrinting limitations prevent exact color duplication. Please see your Andersen dealer for actual color samples.8 2013 Andersen Corporation. All rights reserved.Printing limitations prevent exact color duplication. Please see your Andersen dealer for actual color samples.9 2013 Andersen Corporation. All rights reserved.
shinglethe andersen architectural collectionAccent WindowsPrimary WindowsSince the Shingle style home is often quite loose andplayful, a variety of window proportions may be used.However, a height-to-width window proportion of 2-to-1is the most common and provides the best results forachieving a Shingle style look.shingleUpper story accent windows include casement, awning,picture or transom windows. These windows are usuallysmall and occasionally include art glass. Square, round,half-round, elliptical and arched top windows, oftenwith custom grille patterns, are also appropriate.2.2 ANDERSEN AUTHENTICITY to With TrimRectangular transomwindow used overwindows and doors1.01.02.21.5Circle windowOval windowSmall square window usedalmost anywhereHalf circlewindowArched top window used singlyor as part of a Palladian grouping.Usually adorns a gable, allowinglight into the attic.Multiple arched topwindows are necessary tocreate a larger archedtop assemblyMultiple arched topwindows are necessary tocreate a larger archedtop assemblyto1.010With TrimDormers and gables commonly feature either three tofive square-shaped windows or two to five verticallyproportioned windows that are banded together. Eyebrowdormers typically have windows that match the curvatureof the dormer.1.5Andersen Architectural Collection windowsare available in custom sizes. Both the primarywindows shown here and the accent windowson the opposite page can be ordered tothe specifications your Shingle style homedesign requires.quintessential accent windowsA wide variety of accent windows are used in Shinglestyle homes, which allows for great flexibility.Typical Proportion Ratiosquintessential PRIMARY window with trimthe andersen architectural collection1.0 2013 Andersen Corporation. All rights reserved.11 2013 Andersen Corporation. All rights reserved.
shinglethe andersen architectural collectionshinglethe andersen architectural collectiontypical trim conditionsWindow GroupingsDouble-hung windows should utilize a wide mullion spacing. Inversely, casementwindows are most authentic with a narrower mullion spacing, preferably 4" or less.Shingle style architecture first appeared in vacationhomes and represented an informal life of leisure andrecreation. The window groupings and their compositionadd to that feeling.Three equal-sized windows joined by mullions are themost common grouping. However, the center windowmay also be wider, and groupings with as few as twowindows and as many as five are also typical. Thesecombinations usually feature either double-hungwindows or casement windows, and are often used inbox or bay windows.JambShutterHeadThree-wide casement window grouping with transomwindows and narrow mullions. Circled areas – SeeTypical Trim Conditions details on page 13.Two-wide double-hung window grouping with widemullion and transom windows. Transom windows are alsoappropriate for groupings of more than two windows.HorizontalMullionPalladian grouping with wide mullionsTo create a vertical element, bay windows are commonlyused on both the first and second stories with identicalwindow groupings on each story.SillMore formal-looking Palladian style window groupingsare also common. They are typically located on thesecond story and are centered on a gable. ANDERSEN AUTHENTICITY Vertical MullionEyebrow dormer windowThree-wide double-hung window grouping with wide mullionsHorizontalSectionThree-wide double-hung stepped windowgrouping with wide mullionsEvery A-Series product from the AndersenArchitectural Collection features commondesign elements to make creating authenticwindow groupings easier. VerticalSectionWith A-Series products, you can specifydifferent window types and still have theirsash design, grille profiles, glass setback,sight lines and frame depth match andalign perfectly.Arched top window assemblyFive-wide double-hung window grouping with wide mullions12 2013 Andersen Corporation. All rights reserved.13 2013 Andersen Corporation. All rights reserved.
shinglethe andersen architectural collectionshinglethe andersen architectural collectionGrille PatternsInterior Grille ProfilesSash & Grille DesignShingle style windows offer rich character that greatly contributes to the overall look andfeel of the home.Art Glass Metal Caming3/4"The sash thickness is traditionally 1 3/8" with a deep glass setback placed near the middleof that measurement. Additionally, grille and sash profiles are alike on the interior andthe exterior respectively.7/16"For casement and double-hung windows, the top rail of the sash should be the samewidth as the stiles. Also, the bottom rail should be wider than the stiles and the top rail.Exterior Grille ProfilesAlternative casement and picture Window Grille PatternsWhile many grille patterns are seen in Shingle style homes, thequintessential grille pattern features 6" x 6" squares. However,since Shingle style homes are generally on the informal end ofthe traditional architectural spectrum, grille pattern proportionscan vary as much as 20 percent from one window to the next.Accent WindowsFor casement windows, square patterns are most common butvertically proportioned patterns are also acceptable.Art glass withmetal caming3/4"Alternative Awning Window Grille PatternsAccent Windows ANDERSEN AUTHENTICITY Primary WindowsVerticalproportiongrillesNo grillesArt glass withmetal camingAlternative Awning Window Grille PatternsAccent WindowsAndersen A-Series windows were designed in conjunction with leadingarchitects. As such, double-hung, casement and picture windows featurethese sash and grille details for architectural authenticity: No grilles Bottom rail of the sash is wider than the stiles and top railArt glass withmetal camingArt glass withmetal camingVerticalproportiongrilles A deep glass setback for historical accuracyNo grillesArt glass withmetal camingAlternative Double-hung Window Grille Patterns Grille profile faces are flush with the sash face to simulate traditionalwood muntinsPrimary WindowsAccent Windows Exterior grille profiles accurately simulate the look of putty glazing on ahistoric windowAndersen products allow you to specify custom grille patterns, making it easyto create an exact match in historical es14 2013 Andersen Corporation. All rights reserved.QuintessentialQueen Anne grillepattern in top sashCottage stylewindow with verticalproportion grillesNo grillesSquarepatterngrilles15Art glass with metalcaming in top sash 2013 Andersen Corporation. All rights reserved.
shinglethe andersen architectural collectionDoor Proportionsshinglethe andersen architectural collectionMain Entries with TrimTYpical proportion ratios – Auxiliary doorsHistorically, most Shingle style homes featured single, opaque main entry doors. Whensidelights were used, they were typically standard, full-sized windows.Auxiliary Single DoorMain entry door panels in a Shingle style home are substantially wider than the doorpanels in the home’s other entry locations, but typically not taller.For main and side entries, stiles and rails are the same width. For patio doors, the topstile and side rails are all of the same width while the bottom rail is sized slightly widerthan the rest. If a door design incorporates a lock rail or frieze rail, it is sized similarlyto the top rail.2.56toToday, main entry doors grouped with narrow sidelights and transom windows arenow considered acceptable. When sidelights are used, the door itself is usually solid.Although transom windows are still rare in the Shingle style, low-profile units positionedabove the door and both sidelights are preferable, with the transom windows alwaysshorter in height than the sidelights are wide. Additionally, transom windows are alwaysaccompanied by sidelights.2.16Quintessential widemain entry doorOpaque door with double-hungwindows as sidelightsMain entry door withalternative panelTYpical proportion ratios – Main doors1.0If the main entry door contains any amount of glass, sidelights and transom windows arenot recommended in the entry door composition.1.0Hinged Patio DoorOpaque door and paneledsidelights with transom windows1.952.281.37Dutch door main entry with substantiallysized sidelights and transom windows1.14toAuxiliary Entries with Trim1.01.0Side doors are most often stand-alone units and are rarely combined with sidelights andtransom windows. Patio doors may or may not be grouped with sidelights and transomwindows. When sidelights and transom windows are used with patio doors, they followthe same guidelines that apply to main entries.Quintessential doublehinged patio doorsSide Dutch doorwith glass panelSide door with clearglass and no grillesHinged patio door and sidelightunit with alternative grille pattern1.0Gliding Patio Door1.0Alternative main entrydoor with glass panel1.371.14to1.016Double-hinged patio door with full-sized sidelightsand individual transom windows1.0 2013 Andersen Corporation. All rights reserved.17Gliding patio door with transom windows anddouble-hung windows as sidelights 2013 Andersen Corporation. All rights reserved.
shingleWindow Hardwarethe andersen architectural collectiondouble-hung hardwareShingle style window hardware features simple, oftencrisp lines and functional forms. Elements integralto the style include hinges, sash lifts and locks withsimple and understated decoration. Antique brass and oilrubbed bronze finishes are most authentic for the style.casement hardwareLockTraditional Folding HandleDistressed BronzeBar Liftshinglethe andersen architectural collectionDoor HardwareQuintessential doors feature substantially sized hardwarein a distressed bronze or aged brass finish. Commonly,an opener, deadbolt, mail slot and house numbers areall part of the front door area, each as a stand-aloneelement. If the front door can accommodate the mailslot, it is often mounted on the door. Otherwise, themail slot or a small mailbox is positioned immediatelyadjacent to the door. A thumb latch opener is typical onthe front door exterior while a knob is common on theinterior. The doorbell is typically housed in the door’sside jamb trim.door hardwareGlidingHingedGlidingHinged ANDERSEN AUTHENTICITY Finger LiftAndersen Yuma hardware is an ideal choicefor Shingle style homes. Made of solid, forgedbrass for a substantial look and feel, Yumahardware features rectangular faceplates andsmooth curving handgrips that are trademarksof Shingle style hardware. Yuma hardware isavailable in a historically accurate distressedbronze finish for authenticity. As an alternative,a distressed nickel finish is also available. Oil Rubbed BronzeFolding handle shown in Distressed Bronzewindow hardware finish options yuma albanyDistressed BronzeBlackdoor hardware finish optionsPrinting limitations prevent exact finish replication.Please see your Andersen dealer for actual finishsamples. Oil Rubbed Bronze is a “living finish” andwill change with time and use.AntiqueBrassHardware sold Oil RubbedBronzePrinting limitations prevent exact finish replication.Please see your Andersen dealer for actual finishsamples. Oil Rubbed Bronze is a “living finish” andwill change with time and use.StoneBlack 2013 Andersen Corporation. All rights reserved.Hardware sold separately.DistressedBronzeDistressedNickel19Stone 2013 Andersen Corporation. All rights reserved.
shinglethe andersen architectural collectionExterior Trim Style Elementsshinglethe andersen architectural collectionalternative exterior Trim stylesShingle style windows typically have wide, flat trim, oftenmeasuring 3 ½" to 4 ½" on the sides and head. The sillnose is usually 1 ½” to 2 ½". It is also common forwindows to be trimmed with brick mould. Occasionally,flat trim and brick mould may be used on the same house. ANDERSEN AUTHENTICITY Brick mould trim for jamb andhead with extended sill noseFlat trim for jamb and head withextended sill nose and 3 5/8" corniceFor authentic Shingle styling, or to createa variance all your own, A-Series productsprovide a choice of three exterior trim profilesand three head trim options. A-Series exteriortrim is available in 11 colors, so you can matchor complement your window and door colors tocreate a variety of looks.You can also design your own custom trimprofiles with E-Series/Eagle products, plusmatch or contrast the trim of the windows anddoors with any of 50 exterior colors, customcolors and anodized finishes. Additionally,our E-Series/Eagle windows and doors areavailable with expandable brick mould casingto re-create the look of backband. To learn more about Andersen trim options,visit andersenwindows.com/collection. Flat trim for jamb and head withextended sill nose and 2" cornice20Flat casing with backband for jambsand head with extended sill nose 2013 Andersen Corporation. All rights reserved.21 2013 Andersen Corporation. All rights reserved.
shinglethe andersen architectural collectionInterior Trim Style Elementsalternative interior Trim stylesshinglethe andersen architectural collectionalternative grouping and interior Trim stylesShingle style windows often have 4 ½" flat board trim,usually with backband. The stool is square-nosed witheased edges.Groupings shown withnarrow mull spacingGroupings shown withwide mull spacingFlat casing on jambs and head. Casingwidth may vary to complement theroom size. Stool with eased edges andapron made from flat casing.Grouping shown from exteriorin curved wall22 2013 Andersen Corporation. All rights reserved.23 2013 Andersen Corporation. All rights reserved.
shinglethe andersen architectural collectionshingleArt Glassthe andersen architectural collectionhistoric and classic series*Art glass designs for Shingle style homes typically usesmall pieces of glass with very little or no color. Whileart glass is appropriate in almost any location within thehome, it’s most commonly found in feature windows, instair landing windows and in doors.3- 3/8"3"42"1/ ANDERSEN AUTHENTICITY Window, Door & Trim ProportionalityAndersen offers several styles of art glassdesigns that complement Shingle stylearchitecture, including Diamond Lights, QueenAnne, Rectangular Grid and Diamond Grid.5-1/2"Choosing the right combination of interior trim profiles and sizerequires careful consideration of everything from house style androom dimensions to furnishings and room function.Quintessential Interior Room Trim1/2" 3/4"Shingle style room featuring subdued Victorian-influenced detailing. Room includes baseboard withsquare step and ogee profile, as well as modest crown featuring ogee and cove shape. Backband onthe window and door casing also features slight ogee detailing.24 2013 Andersen Corporation. All rights reserved.Each design features authentic-style metalcaming and is available in a wide range of sizesand shapes. Andersen also provides a choice ofclear and colored glass combinations or clearglass only.Diamond LightsQueen AnneQueen Anne DesignRectangular GridDiamond GridDiamond LightsFor more information on art glass, please seeyour Andersen dealer.*Classic Series glass patterns are available with semiprivacy glass or clear antique glass in placeof colored glass (except where indicated).25 2013 Andersen Corporation. All rights reserved.
shinglethe andersen architectural collectionShingle Andersen Product IndexDouble-hung window (exterior)Double-hung and transom window combination (exterior)- 4 ½" flat exterior trim: Canvas- Frame exterior: Dark Bronze- Sash exterior: Dark Bronze- Specified equal light grille pattern- 4 ½" flat exterior trim with 2" cornice: Canvas- Frame exterior: Dark Bronze- Sash exterior: Dark Bronze- Specified equal light grille patternShown on pages 5, 6, 8 and 20.Shown on pages 5 and 21.Hinged inswing patio door (exterior)- 4 ½" flat exterior trim: Canvas- Frame exterior: Dark Bronze- Panel exterior: Dark Bronze- Custom grille pattern- Yuma door hardware: Distressed NickelShown on page 5.Double-hung window (interior)- Frame interior: Oak with Russet finish- Sash interior: Oak with Russet finish- Specified equal light grille pattern- Traditional double-hung lock and keeperand bar lift: Oil Rubbed BronzeDouble-hung and transom window combination (interior)Straightline glass panel door (334) (exterior)- Frame interior: Oak with Russet finish- Sash interior: Oak with Russet finish- Specified equal light grille pattern-T raditional double-hung lock and keeper and bar lift: Oil Rubbed Bronze- 4½" flat exterior trim: Canvas- Panel exterior: Oak with Mocha finish- Queen Anne grille pattern- Yuma door hardware: Distressed NickelShown on page 23.Shown on page 7.Shown on pages 6, 8 and 22.26 2013 Andersen Corporation. All rights reserved.
windows or casement windows, and are often used in box or bay windows. To create a vertical element, bay windows are commonly used on both the first and second stories with identical window groupings on each story. More formal-looking Palladian style window groupings are also common. They are typically located on the
