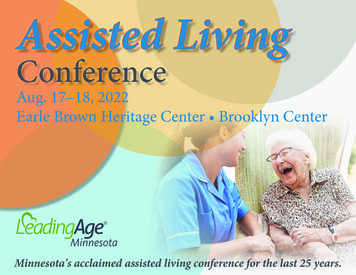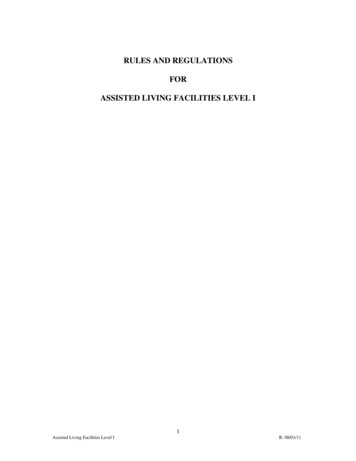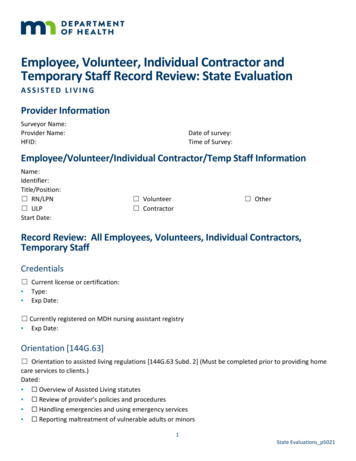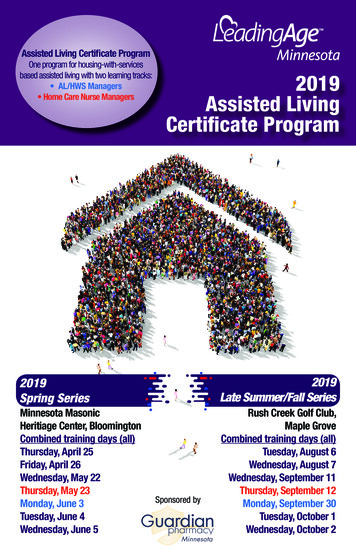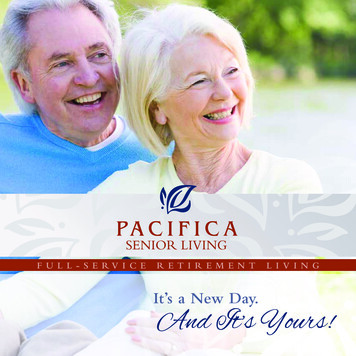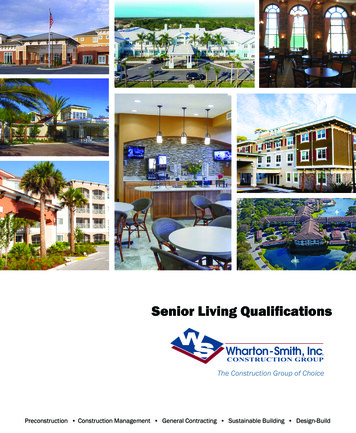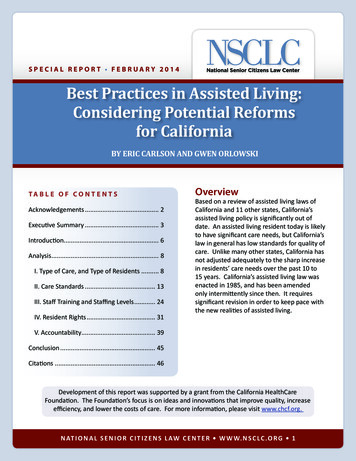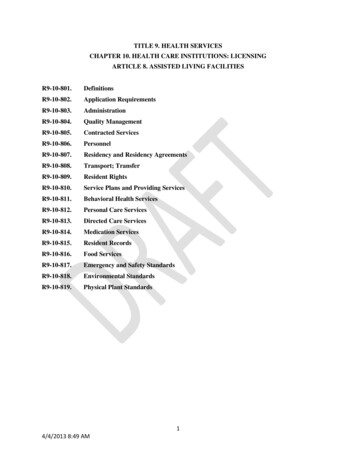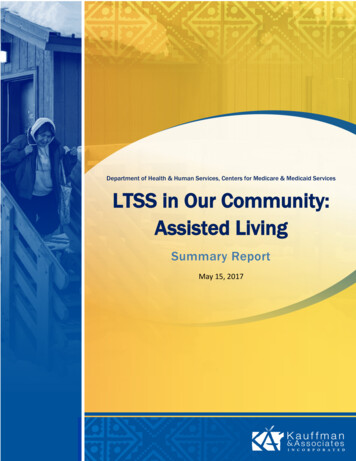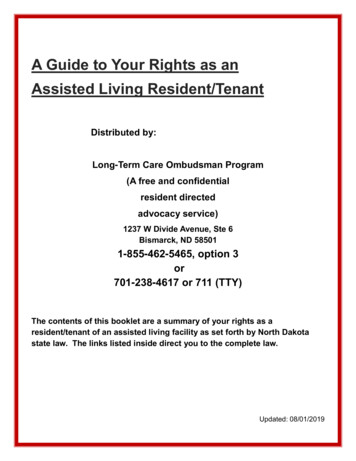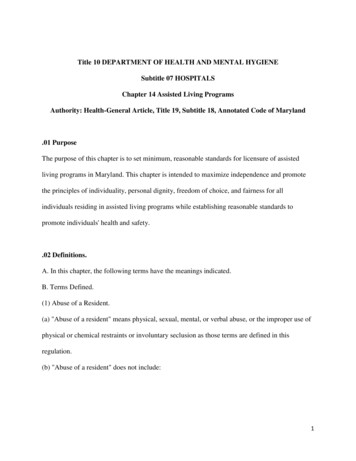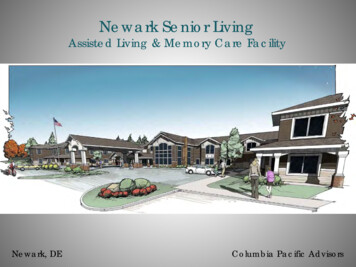
Transcription
Newark Senior LivingAssisted Living & Memory Care FacilityNewark, DEColumbia Pacific Advisors
About Columbia Pacific Senior Housing- Columbia Pacific is a full service, strategic investment company with unsurpassed experienceand core competency throughout the senior living market:- Assisted Living (AL)- Memory Care (MC)- Combination AL/MC or AL/MC with a small skilled nursing wing- Independent Living (IL)- Track record of performance- Over 30 years developing and owning senior housing facilities nationally andinternationally- Consistent, proven community design and operation that meets the needs of residents- Well received by citizens and staff in all communities- Best in industry operating partners
Community Services Included Concierge services Strong relationships with localhospitals and nearby medicalcenters, and routine visits by localhealth care providers Scheduled transportation Daily housekeeping, with weeklylinen and laundry services Routine maintenance, includingpublic areas, building and grounds All utilities except telephone areincluded Pets are welcome too!
Health Care Services Available Trained, professional health services staffavailable 24 hours a day Licensed nurses on staff 24-hour emergency call system Safety and security systems Exclusive, state-of-the-art ResidentEvaluation Program Physical, Occupational and Speechtherapy on-site Health screening, vision, hearing andpodiatry services
Dining Services Included Three delicious, homemademeals each day, with dedicatedDining Services Director Private dining and special menuselections for special occasionsand celebrations Fresh baked goods, fruit andhealthy snacks, with coffee andother refreshments availablethroughout the day
Community Amenities Beauty Salon and Barber Shop,with spa services, on-site Theater and Lounge Area Fitness and Wellness Center Several Activity Spacesincluding a Card Room andPool Table Arts and Crafts Studio Beautiful lobby, living roomsand a café for relaxing orentertaining Stylish and comfortable outdoorpatios
Resident SuitesTypical One Bedroom SuiteStudiosOne BedTwo Bed380 SF – 470 SF500 SF – 560 SF640 SF – 900 SF
Memory Care SuiteComfort and surroundings aren’tcompromised by a need forincreased careTypical Semi-Private SuitePrivate StudiosSemi-Private Studios335 SF – 415 SF250 SF – 320 SF(per side)
ExistingFirst FloorSitePlanCOVERED PATIO& YARDCOURTYARD-Discuss layout and functions of the spaces-Discuss MC function-Discuss MC security and outdoor spacesCOURTYARDKITCHENDININGADMINWELLNESSLOBBY /LIVINGENTRYAL WINGCOMMONCOMMONMC WINGLIVING/ACTIVITYDINING
ExistingSecondSiteFloor Plan-Discuss layout and functions of the spaces-Discuss MC function-Discuss MC security and outdoor OWAL WINGCOMMONCOMMONAL WING
Property InformationNewark Vicinity Map-Approximately 7 Acres-Zoned BL (Business Limited)-Access from Barksdale RoadSingle FamilyNorma B.Handloff ParkSITEZoning Information-Zone Change to AC (Adultcommunities district) to allow anursing home use-Uses allowed by right in theexisting BL zone include hospitals,medical clinics, offices, church,schoolsSite Plan Approval-A nursing home is permitted byright in the AC district with certainrequirements fully met with thisdesign.Min required lot area 94,694 SFProposed lot area 302,524 SFMax lot coverage 30%Proposed lot coverage 19%Allowed building height 3 storiesProposed building 2 storiesSingle FamilyNewark Day NurseryNorthProject also complies with allrestrictions set forth in thedeclaration
125’ BuildingSetback & 50’conservationeasementProposed Landscape Plan52’ BuildingSetbackNatural Area toRemain- 53% of the site is landscaped oropen space39’BuildingSetback- Preserve as much of the NaturalWooded Area as possible aroundthe building.- Meet or exceed all setbacks andbuffers to adjacent Uses and Zones.- Landscaped parking and driveaisles.60’ BuildingSetback- Required parking for our use andstaff is 63 spaces. We are providing69 spaces.-Walking Paths around the Campusand Outdoor Activity Spaces forResidents and Families.
EnhancedlandscapingbufferAlternate Landscape PlanNatural Area toRemain- Add additional trees beyondrequired landscaping to providescreening where gaps exist in thenatural wooded area.
Exterior Color Board
Perspective - View from Barksdale Road looking Northwest
Perspective - View from Barksdale Road looking Northeast
Perspective – Entry View
Perspective – View looking Southeast
Perspective – View looking Southwest
Facility – Overview Columbia Pacific Advisors is the development company of thisproposed 112 Suite Assisted Living and Memory Care Residence This Building is a Two-story Assisted Living with 90 Suites and a One-story Memory Care with 22 Suites Added level of Care for residents of Newark Providing a much needed service that will allow local seniors toremain in the areaThe majority of our residents currently live within 10 miles of ourproposed location 24 hour care under supervision of a licensed staff 3 nutritious meals served with snacks throughout the day On site Amenities
Community – Overview Low impact on Town Services Low Traffic generation Compatible use to the neighborhood Long Term Neighbor committed to the Seniors in Newark Providing Infill Development Providing Construction Jobs to the Area Providing Full-time and Part-time employment to 50 Staff Annual Taxes to be determined(pending final value)
Newark Senior LivingAssisted Living & Memory Care FacilityThank you for your time and consideration.We look forward to being a part of your Community.Newark, DEColumbia Pacific Advisors
Facility -Overview Columbia Pacific Advisors is the development company of this proposed 112 Suite Assisted Living and Memory Care Residence This Building is a Two-story Assisted Living with 90 Suites and a One- story Memory Care with 22 Suites Added level of Care for residents of Newark Providing a much needed service that will allow local seniors to
