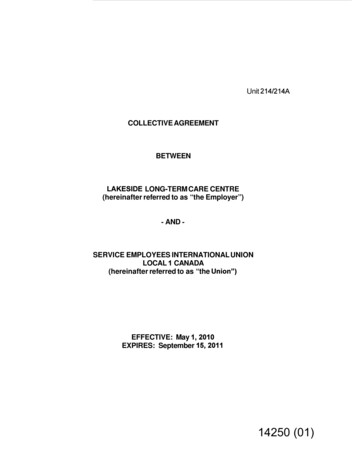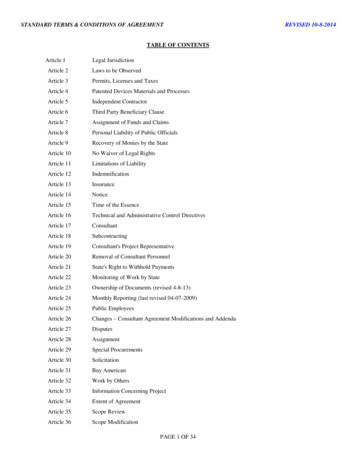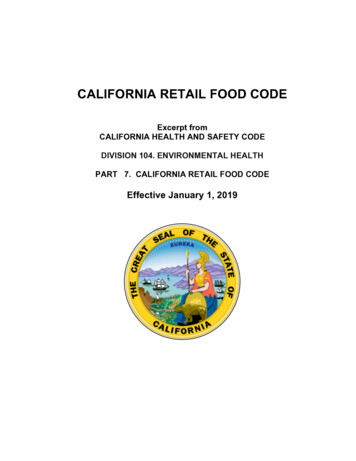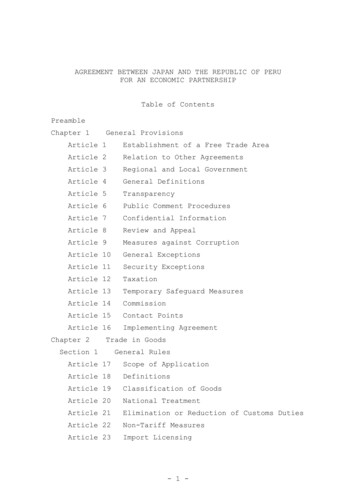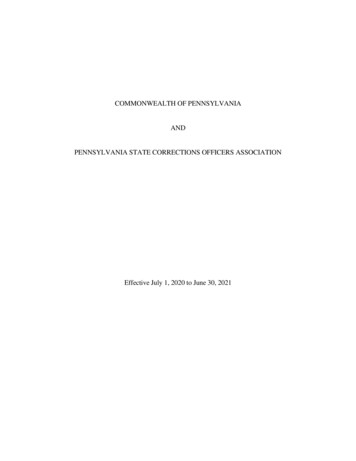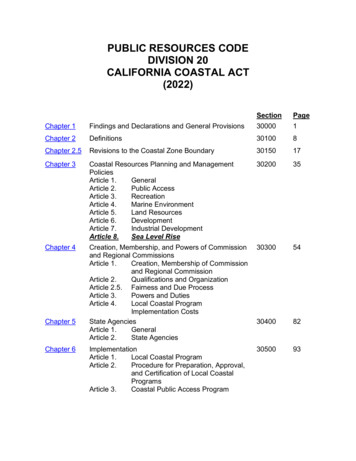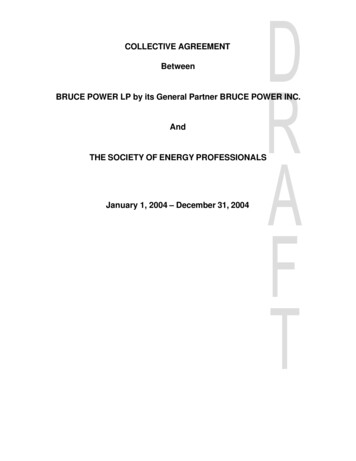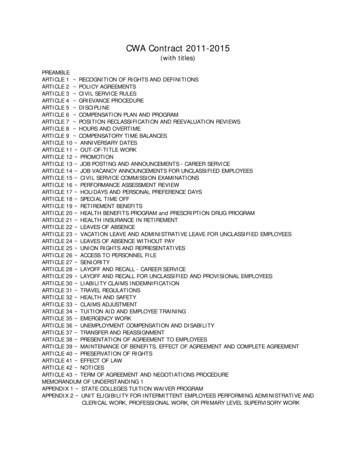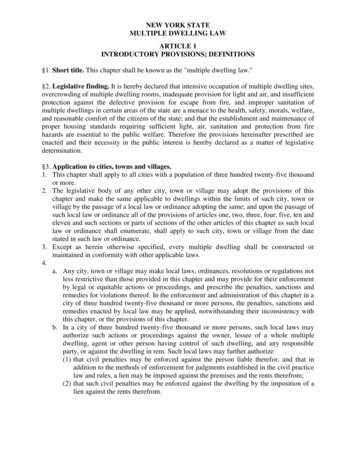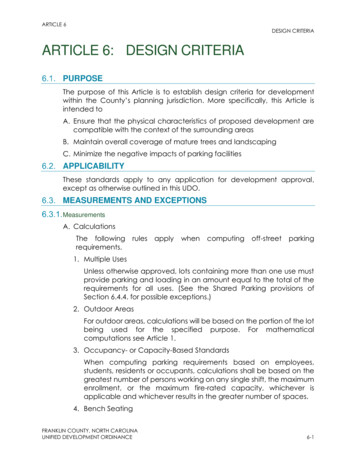
Transcription
ARTICLE 6DESIGN CRITERIAARTICLE 6: DESIGN CRITERIAPURPOSEThe purpose of this Article is to establish design criteria for developmentwithin the County’s planning jurisdiction. More specifically, this Article isintended toEnsure that the physical characteristics of proposed development arecompatible with the context of the surrounding areasMaintain overall coverage of mature trees and landscapingMinimize the negative impacts of parking facilitiesAPPLICABILITYThese standards apply to any application for development approval,except as otherwise outlined in this UDO.MEASUREMENTS AND EXCEPTIONSMeasurementsCalculationsThe treetparking1. Multiple UsesUnless otherwise approved, lots containing more than one use mustprovide parking and loading in an amount equal to the total of therequirements for all uses. (See the Shared Parking provisions ofSection 6.4.4. for possible exceptions.)2. Outdoor AreasFor outdoor areas, calculations will be based on the portion of the lotbeing used for the specified purpose. For mathematicalcomputations see Article 1.3. Occupancy- or Capacity-Based StandardsWhen computing parking requirements based on employees,students, residents or occupants, calculations shall be based on thegreatest number of persons working on any single shift, the maximumenrollment, or the maximum fire-rated capacity, whichever isapplicable and whichever results in the greater number of spaces.4. Bench SeatingFRANKLIN COUNTY, NORTH CAROLINAUNIFIED DEVELOPMENT ORDINANCE6-1
ARTICLE 6DESIGN CRITERIAWhen seating consists of benches, pews, or other similar seatingfacilities, each 20” of seating space counts as one seat.5. Unlisted UsesUpon receiving a development application for a use not specificallylisted in the off-street parking schedule, the Planning Director mustapply the off-street parking standard specified for the listed use thatthe Administrator deems most similar to the proposed use or requirethe applicant to prepare and submit a parking study. The study mustinclude estimates of parking demand based on recommendationsof the Institute of Traffic Engineers (ITE), or other acceptable estimatesas approved by the Planning Director and include other reliable datacollected from uses or combinations of uses that are the same as orcomparable with the proposed use. Comparability will bedetermined by density, scale, bulk, area, type of activity, andlocation. The study must document the source of data used todevelop the recommendations.Use of Required Parking SpacesThe off-street parking spaces required by this Article may not be usedfor any purpose other than parking, except when permitted for aTemporary Use or special event and the appropriate amount of parkingis still available in the immediate area.Tree Preservation ExceptionThe minimum or maximum number of parking spaces required may beadjusted (by the minimum amount needed) by the Administrator when ithas been determined that the reductions are necessary to preserve ahealthy tree or trees (with an 8” or greater diameter at breast height) frombeing damaged or removed, and where the site plan provides for theretention of said tree or trees. The maximum amount of parkingmodification allowed pursuant to this exception is 20%.PARKINGOff-street parking (including on-street parking in accordance with therequirements below) is required subject to the table below. Parking shall beprovided at the time of erection, alteration, enlargement, establishment, orchange of use of any building or open use of land which require additionaloff-street parking.Off-Street Parking RequirementsThe following table provides the required parking standards for the usesfound in the Table of Permitted Uses in Article 5.FRANKLIN COUNTY, NORTH CAROLINAUNIFIED DEVELOPMENT ORDINANCE6-2
ARTICLE 6DESIGN CRITERIAOff-Street Parking Requirements TableUse GroupOff-Street Parking Spaces to beProvidedUse CategorySpecific Use RESIDENTIAL USE GROUPHousehold LivingSingle Family Dwelling, DetachedHouse2 per unitNotapplicableNotapplicableTwo-Family Dwelling, Duplex2 per unit 1space for eachbedroom over 4;The first garageparking spacemay not becounted towardfulfilling red home2 per unitNotapplicableNotapplicableManufactured homesubdivision/park2 per unit 1visitor space perevery 5 unitsNotapplicableNotapplicableTownhomes, parking on eachindividual lot2 per unit 1space for eachbedroom over 4;1 visitor parkingspace per ominium/apartment,townhomes with shared parking)1.3 spaces perstudio or onebedroom unit; 2spaces per unit(two bedroomsor more); plus 1visitor parkingspace per 4units; half of anygarage parkingspaces may notcount towardNotapplicable2 per 20autospacesFRANKLIN COUNTY, NORTH CAROLINAUNIFIED DEVELOPMENT ORDINANCE6-3
ARTICLE 6DESIGN CRITERIAUse GroupOff-Street Parking Spaces to beProvidedUse CategorySpecific Use fulfilling thisrequirementUpper-story residence, single unitSame as SingleFamily Dwelling,Detached HouseNotapplicableNotapplicableUpper-story residence, multiple unitsSame as MultiFamilyNotapplicable2 per 20autospacesAdult care home (7 or more beds)1 per employeeon largest shift 1 space per 2clientsNotapplicable2 per 50autospacesFamily care home (6 or fewer beds)1 per employeeon largest shift, 1space per 6clientsNotapplicable2 per 50autospacesSupervised living facility (grouphome)1 per employeeon largest shift, 1space per 3clientsNotapplicable2 per 50autospacesAll other group living (except asnoted above)1.5 per bedNotapplicableNotapplicableGroup LivingACCESSORY, TEMPORARY, AND HOME OCCUPATION USE GROUPAccessory Dwelling Unit (includingsecurity or caretaker quarters)FRANKLIN COUNTY, NORTH CAROLINAUNIFIED DEVELOPMENT ORDINANCE2 spaces (inaddition to otherrequired on-siteparking)NotapplicableNotapplicable6-4
ARTICLE 6DESIGN CRITERIAUse GroupOff-Street Parking Spaces to beProvidedUse CategorySpecific Use 1 for eachpersonemployed plus 1space; patronparking may notbe located in arequired frontyard (mayoverlap withother requiredon-site parking)NotapplicableNotapplicableBusiness, trade, technical schools1 per 3 studentsat maximumenrollmentNotapplicable2 per 40autospacesAll other colleges/universities (exceptas noted above)1 per 3employees, plus1 per full-timestudents notresiding oncampus1 per 1employee,plus 1 pereach 1 fulltime studentnot residing oncampus2 per 40autospacesLibraries1 per 200 squarefeet1 per 160square feet2 per 20autospacesAll other cultural exhibits and libraries(except as noted above)1 per 200 squarefeet1 per 160square feet2 per 20autospacesHome OccupationPUBLIC/CIVIC USE GROUPColleges and UniversitiesCultural Exhibits and LibrariesDay CareChild care homeFRANKLIN COUNTY, NORTH CAROLINAUNIFIED DEVELOPMENT ORDINANCE1 per full-timeemployee plus a1 per 4-persondrop-off/pick-upcapacityarea, see section6.4.6Notapplicable6-5
ARTICLE 6DESIGN CRITERIAUse GroupOff-Street Parking Spaces to beProvidedUse CategorySpecific Use Child care center1 per full-timeemployee plus a1 per 4-persondrop-off/pick-upcapacityarea, see section6.4.6NotapplicableAdult day care facility1 per 6-personcapacity1 per 4-personcapacityNotapplicableDetention and Correctional Facilities1 per 1,000square feet1 per 800square feetNotapplicableEmergency and Safety Service1 space peremployee ondutyNotapplicableNotapplicableHospitals1 per 4 in-patientor outpatientbeds plus 1space per 2employees onlargest shift1 per 3 inpatient oroutpatientbeds plus 1space per 1employee onlargest shift2 per 50autospacesLodge or Private Club1 per 350 squarefeet1 per 280square feet2 per 50autospacesBotanical garden/arboretum1 per 10,000square feet of lotarea1 per 8,000square feet oflot area2 per 50autospacesPublic recreation (assembly)buildings1 per 3 personsof the designedcapacity of thestructure1 per 2 personsof thedesignedcapacity ofthe structure2 per 40autospaces;minimum10All other public parks recreation(except as noted above)1 per 3,000square feet of lotarea1 per 2,400square feet2 per 40autospacesParks and RecreationFRANKLIN COUNTY, NORTH CAROLINAUNIFIED DEVELOPMENT ORDINANCE6-6
ARTICLE 6DESIGN CRITERIAUse GroupOff-Street Parking Spaces to beProvidedUse CategorySpecific Use Religious Assembly1 per 3 seats inthe principalassembly room1 per 2 seats inthe principalassemblyroom2 per 50seatsSchool, Public or Private1 per 2 seats inthe mainassembly area1 per 1 seat inthe principalassemblyroom2 per 50autospaces,minimum101 per 500 squarefeet1 per 400square feet2 per 50autospacesKennel1 per 500 squarefeet plus 1 peremployee onlargest shift1 per 400square feetplus 1 spaceper 1employee onlargest shift2 per 50autospacesShelter1 per 500 squarefeet, but nofewer than 41 per 400square feet2 per 50autospacesBody Art Service1 space per 500square feet1 per 400square feetNotapplicableBars and Nightclubs1 per 200 squarefeet (minimum of8)1 per 150square feet2 per 50autospacesDrive-through restaurant1 per 150 squarefeet of floor areafor public use or1 per 4 seats,whichever isgreater1 per 120square feet or1 per 3 seats,whichever islesser2 per 50autospacesCOMMERCIAL USE GROUPAnimal ServiceVeterinaryEating and Drinking EstablishmentsFRANKLIN COUNTY, NORTH CAROLINAUNIFIED DEVELOPMENT ORDINANCE6-7
ARTICLE 6DESIGN CRITERIAUse GroupOff-Street Parking Spaces to beProvidedUse CategorySpecific Use 1 per 4 seats,plus one spaceper 2 employeesduring the shift ofmaximumemployment1 per 2 seats,plus 1 spacerper 1employeeduring the shiftof maximumemployment2 per 50autospacesDrive-through facility1 per 300 squarefeet of buildingfloor area plusstacking spacefor 4 vehicles ateach drive-inwindow, plus 2spaces per eachoutdoor ATM1 per 240square feet ofbuilding areaplus stackingspace for 4vehicles ateach drive-inwindow, plus 2spaces pereach outdoorATMNotapplicablePawnshop, currency exchange orpayday loan1 per 300 squarefeet1 per 240square feetNotapplicableAll other financial services (except asnoted above)1 per 300 squarefeet1 per 240square feetNotapplicableCemetery, mausoleum,columbarium1 per full-timeemployeeNotapplicableNotapplicableFuneral home1 per 3 seats inthe chapel plusoff-streetpassengerloadingaccommodationfor 10 cars1 per 2 seats inthe chapelplus off-streetpassengerloadingNotapplicableGas Station1 per pump plus1 per employeeNotapplicableNotapplicableAll other eating/drinking (except asnoted above)Financial ServicesFuneral and IntermentLodgingFRANKLIN COUNTY, NORTH CAROLINAUNIFIED DEVELOPMENT ORDINANCE6-8
ARTICLE 6DESIGN CRITERIAUse GroupOff-Street Parking Spaces to beProvidedUse cific Use TypeMinimumBed and breakfast1 per room, plus1 per employee2 per room,plus 1 peremployee2 per 50autospacesCampgrounds and recreationalvehicle parks1 per campingor recreationalvehicle space2 per campingor recreationalvehicle spaceNotapplicableHotel/motel1 per room1.25 per room2 per 50autospacesRooming or boarding house1 per room1.25 per room2 per 50autospacesOfficeConference center/retreat house1 per 3 seats and1 per employee1 per 2 seats2 per 40autospaces;minimum 5spacesMedical office, clinic or lab1 perexaminationroom plus 1 per 2employees1.3 perexaminationroom plus 1space peremployee2 per 50autospacesAll other office (except as notedabove)1 per 300 squarefeet1 per 250square feet2 per 50autospacesIndoor Shooting Range1 space for eachemployee plus 1space for eachfiringpoint/station1 peremployee plus1.25 spaces foreach firingpoint/station2 per 50autospacesAll other indoor recreation andentertainment1 per 300 squarefeet1 per 240square feet2 per 50autospacesRecreation and Entertainment, IndoorFRANKLIN COUNTY, NORTH CAROLINAUNIFIED DEVELOPMENT ORDINANCE6-9
ARTICLE 6DESIGN CRITERIAUse GroupOff-Street Parking Spaces to beProvidedUse CategorySpecific Use 5 spaces percourt7 spaces percourt2 per 50autospacesRecreation and Entertainment, OutdoorBasketball CourtsDay camp1 per 3 personsat designcapacity1 per 2 personsat designcapacity4 spacesorminimumof 2 per 40autospaces(minimumof 4 racks)Equestrian facilities/ridingcubs/stables1 per employee,plus 1 per every3 stalls1 peremployee,plus 1 perevery 2 stallsNotapplicableFirearm/archer ranges and clubs1 per employeeplus 1 per firingpoint/station1 peremployee plus2 per firingpoint/stationNotapplicableFishing club1 per 3 personsat designcapacity1 per 2 personsat designcapacityNotapplicableGolf course2 per tee3 per teeNotapplicableMarina/boating facility1.5 per boat2 per boatNotapplicablePicnic and shelter areas1 per 10maximumpatrons1 per 8maximumpatrons2 per 50autospacesSoccer and other ball fields8 spaces peracre10 spaces peracre2 per 50autospacesFRANKLIN COUNTY, NORTH CAROLINAUNIFIED DEVELOPMENT ORDINANCE6-10
ARTICLE 6DESIGN CRITERIAUse GroupOff-Street Parking Spaces to beProvidedUse CategorySpecific Use Swimming pool1 per 5 patronspermitted1 per 4 patronspermitted2 per 50autospacesTennis courts2 spaces percourt3 spaces percourt2 per 50autospacesWildlife/game preserve/zoo1 per 10,000square feet ofland areaNotapplicableNotapplicableAll other outdoorrecreation/entertainment (except asnoted above)1 per 2,000square feet ofland area1 per 1,500square feet ofland areaNotapplicableManufactured home sales1 per 1,000square feet1 per 800square feetNotapplicableNeighborhood/convenienceoriented retail (with gas sales)1 per 350 squarefeet1 per 280square feetNotapplicableNeighborhood/convenienceoriented retail (w/o gas sales)1 per 350 squarefeet1 per 280square feetNotapplicableOutdoor sales/service, displaysand/or storage1 per 1,000square feet ofsales area1 per 800square feet ofsales areaNotapplicableAll other retail sales and service(except as noted above)1 per 300 squarefeet of floor salesarea and 1 per800 square feetof storage area1 per 240square feet ofsales area and1 per 640square feet ofstorage areaNotapplicableSexually Oriented Business1 per 3 personscapacity1 per 2 personscapacityNotapplicable3 per service bay2 per servicebayNotapplicableRetail Sales and ServiceVehicle Sales and ServiceVehicle repair/serviceFRANKLIN COUNTY, NORTH CAROLINAUNIFIED DEVELOPMENT ORDINANCE6-11
ARTICLE 6DESIGN CRITERIAUse GroupOff-Street Parking Spaces to beProvidedUse CategorySpecific Use Vehicle sales, leasing or rental1 per 1,000square feet ofdisplay orstorage area1 per 800square feet ofdisplay orstorage areaNotapplicableAll other vehicle sales/service(except as noted above)1 per 1,000square feet ofdisplay orstorage area1 per 800square feet ofdisplay orstorage areaNotapplicable1 per 300 squarefeet of officearea and 1 per800 square feetof storage area1 per 240square feet ofoffice areaand 1 per 640square feet ofstorage areaNotapplicable1 per 2employeesduring the shift ofmaximumemployment1 peremployeeduring the shiftof maximumemploymentNotapplicableArtisan1 per 2employeesduring the shift ofmaximumemploymentplus 1 space forevery truck to bestored orstoppedsimultaneously1 peremployeeduring the shiftof maximumemploymentplus 1 spacefor every truckto be stored orstoppedsimultaneously2 per 50autospacesMicrodistillery/Microbrewery1 per 2employeesduring the shift ofmaximumemploymentplus 1 space for1 peremployee perthe shift ofmaximumemploymentplus 1 space2 per 50autospacesINDUSTRIAL USE GROUPContractor’s Office, Landscaping,Grading, etc.Junk/Salvage YardManufacturing, Production, and Industrial ServiceFRANKLIN COUNTY, NORTH CAROLINAUNIFIED DEVELOPMENT ORDINANCE6-12
ARTICLE 6DESIGN CRITERIAUse GroupOff-Street Parking Spaces to beProvidedUse CategorySpecific Use every truck to bestored orstoppedsimultaneously;For tastingrooms, see Barsand Nightclubs.for every truckto be stored orstoppedsimultaneously;for tastingrooms, seeBars andNightclubs.Light/Limited1 per 2employeesduring the shift ofmaximumemploymentplus 1 space forevery truck to bestored orstoppedsimultaneously1 peremployeeduring the shiftof maximumemployment,plus 1 spacefor every truckto be stored orstoppedsimultaneously2 per 50autospacesGeneral1 per 2employeesduring the shift ofmaximumemploymentplus 1 space forevery truck to bestored orstoppedsimultaneously1 peremployeeduring the shiftof maximumemployment,plus 1 spacefor every truckto be stored orstoppedsimultaneouslyNotapplicableIntensive1 per 2employeesduring the shift ofmaximumemploymentplus 1 space forevery truck to bestored orstoppedsimultaneously1 peremployeeduring the shiftof maximumemployment,plus 1 spacefor every truckto be stored orstoppedsimultaneouslyNotapplicableFRANKLIN COUNTY, NORTH CAROLINAUNIFIED DEVELOPMENT ORDINANCE6-13
ARTICLE 6DESIGN CRITERIAUse GroupOff-Street Parking Spaces to beProvidedUse CategorySpecific Use 1 per 2employeesduring the shift ofmaximumResearch s 1 space forproduction/pilot plantevery truck to bestored orstoppedsimultaneously1 peremployeeduring the shiftof maximumemployment,plus 1 spacefor every truckto be stored ion1 per 2employeesduring the shift ofmaximumemploymentplus 1 space forevery truck to bestored orstoppedsimultaneously1 peremployeeduring the shiftof maximumemployment,plus 1 spacefor every truckto be stored orstoppedsimultaneouslyNotapplicableSelf-Service Storage1 per 5,000square feet ofnon-office areaplus 1 per 300square feet ofoffice area, witha minimum of 5spaces required1 per 4,000square feet ofnon-officearea plus 1 per240 squarefeet of officeareaNotapplicableWarehousing, Wholesaling, and Freight MovementFreight handling, storage anddistributionWarehousingWholesale tradeFRANKLIN COUNTY, NORTH CAROLINAUNIFIED DEVELOPMENT ORDINANCE1 per 2employeesduring the shiftof maximumemploymentplus 1 space forevery truck to be1 peremployeeduring the shiftof maximumemploymentplus 1 spacefor every truckNotapplicableNotapplicableNotapplicable6-14
ARTICLE 6DESIGN CRITERIAUse GroupOff-Street Parking Spaces to beProvidedUse CategorySpecific Use TypeAll other warehousing, wholesalingand freight movement (except asnoted above)Minimumstored orstoppedsimultaneouslyMaximumto be stored pacesNotapplicableWaste-Related UseLand-clearing and inert debrislandfills, C&D landfillsHazardous or low-level radioactivewaste facilityTransfer StationRecycling Collection (householdcollection only)Sanitary Solid Waste Landfill(Municipal)1 per 2employeesduring the shiftof maximumemploymentplus 1 space forevery truck to bestored orstoppedsimultaneouslyAll other waste-related (except asnoted above)Notapplicable1per employeeduring the shiftof maximumemploymentplus 1 spacefor every truckto be stored eAGRICULTURE USE GROUPFarmers Market1 per vendorplus 1 per 1,000square feet1 per vendorplus 1 per 800square feetNotapplicableLivestock Production--NotapplicableAll other agriculture related (exceptas noted above)1 per 5employees onthe largest shift-1 per 4employeesNotapplicableAirfields and Landing Strips1 per 5 planes1 per 4 planesNotapplicableSolar Farms2 per site4 per siteNotapplicableOTHER USE GROUPFRANKLIN COUNTY, NORTH CAROLINAUNIFIED DEVELOPMENT ORDINANCE6-15
ARTICLE 6DESIGN CRITERIAUse GroupOff-Street Parking Spaces to beProvidedUse CategorySpecific Use 2 per site or 1 peremployee,whichever isgreater3 per site plus1 peremployeeNotapplicableSmall- or mini-cellular facilities orconcealed cellular facilitiesNone2 per facilityNotapplicableFreestanding, less than 2002 per tower4 per towerNotapplicableFreestanding, 200 or greater2 per tower4 per towerNotapplicableStatic Transformer Stations, Radio/TVand Towers, Relay StationTelecommunication Facilities1Alternative Parking Plan AuthorizedUpon review of an Alternative Parking Plan, the Administrator may allowdeviation from the minimum and maximum parking requirements fornonresidential uses or mixed-use buildings on a particular site if it isdetermined that proposed parking plan will result in either excessive orinadequate parking and/or loading spaces.An Alternative Parking Plan may be subject to TRC review.An Alternative Parking Plan may not reduce the number of parkingspaces required for residential uses or those required for handicappedaccessible parking.The Alternative Parking Plan shall utilize comparable sites or operationsin other locations similar in context or operation to the proposed site andshall include, at a minimum, an analysis of:1. Size and type of the proposed development or use2. Operational hours and design capacity3. Number of parking spaces4. Anticipated visitor volumes1Parking not required if accessory to another use.FRANKLIN COUNTY, NORTH CAROLINAUNIFIED DEVELOPMENT ORDINANCE6-16
ARTICLE 6DESIGN CRITERIA5. Availability of shared parking nearby (which shall require a writtenagreement between owners for consideration)Off-street Parking RequirementsGeneralOff-street parking facilities must be designed and constructed to:1. Allow unobstructed movement into and out of each parking spacewithout interfering with fixed objects or vehicles.2. Minimize delay and interference with traffic on streets and drives.3. Maximize sight distances from parking lot exits and access drives.4. Ensure that access to parking spaces is from parking lot driveways orprivate drives and not directly from public or private streets.5. Ensure that ingress and egress to parking spaces is by forward motion.Required Plan and StandardsA plan showing all off-street parking areas must be submitted along withthe property description form in the case of a permitted use and theapplication in the case of a special use. Such plan must show thelocation and width of all points of ingress and egress, the number,location, and dimensions of all parking spaces and drive aisles, and thelocation and width of the adjoining street right-of-way and the pavedsurface thereof. A general or special use may be disapproved for failureto comply with any applicable regulations of this section.LocationWhere parking is located in the rear yard of a property, the Administratormay reduce the front setback requirement by no more than 20%.Required parking spaces and access drives must be paved andmaintained with concrete, asphalt, porous asphalt, porous pavingblocks, or similar material of sufficient thickness and consistency tosupport anticipated traffic volumes and weights. Alternative pavingmaterials and parking area surfaces may be approved by theAdministrator if such materials or surfaces are demonstrated to exhibitequivalent wear resistance and load bearing characteristics asconcrete or asphalt. Paving is not required for1. Parking facilities used on an irregular basis for places of worship,private clubs, or other similar nonprofit organizations.2. Parking facilities for residential uses when five or fewer spaces arerequired.MarkingsFRANKLIN COUNTY, NORTH CAROLINAUNIFIED DEVELOPMENT ORDINANCE6-17
ARTICLE 6DESIGN CRITERIAAll parking spaces must be clearly identified with paint lines, bumperguards, curbs, or similar treatment.Dimensional StandardsOff-street parking facilities must be designed and constructed inaccordance with the following dimensional standards.Parking Space Dimensional dgeof Length, to Aislestriping (B) Curb (C)Width (D)Center-to-center Width of Two-rowBay with Access Aisle BetweenCurb-to-curb (E)Overlap C-C LIN COUNTY, NORTH CAROLINAUNIFIED DEVELOPMENT ORDINANCE6-18
ARTICLE 6DESIGN CRITERIATypical Parking Space Layout0-degree f-street parking areas must be landscaped in accordance withSection 6.5.4.FRANKLIN COUNTY, NORTH CAROLINAUNIFIED DEVELOPMENT ORDINANCE6-19
ARTICLE 6DESIGN CRITERIAShared ParkingDescriptionShared parking represents an arrangement in which two or morenonresidential uses with different peak demands (hours of operation)use the same off-street parking spaces to meet their off-street parkingrequirements.Authorization and Criteria1. The Administrator is authorized to approve shared parkingarrangements for nonresidential uses with different hours ofoperation.2. The Administrator may permit up to 100% of the parking required fora daytime use to be supplied by the off-street parking spacesprovided for a nighttime or Sunday use and vice-versa.3. To approve a shared parking arrangement, the Administrator mustfind, based on competent evidence provided by the applicant, thatthere is no substantial conflict in the principal operating hours.Uses with Different Hours of Operation1. For the purposes of this section, the following uses are considereddaytime uses:a. Office usesb. Retail usesc. Lodging usesd. Industrial usese. Other similar primarily daytime uses, when authorized by theAdministrator2. For the purposes of this section, the following uses are considerednighttime or Sunday uses:a. Auditorium accessory to schoolsb. Places of worshipc. Entertainment usesd. Eating and drinking establishmentse. Other similarly primarily nighttime or Sunday uses, when authorizedby the AdministratorLocation of Shared Parking FacilityFRANKLIN COUNTY, NORTH CAROLINAUNIFIED DEVELOPMENT ORDINANCE6-20
ARTICLE 6DESIGN CRITERIAA use for which an application is being made for shared parking mustbe located within 400’ walking distance of a primary entrance of theuse served.Parking for Persons with DisabilitiesA portion of the total number of required off-street parking spaces in eachoff-street parking area must be specifically designated, located, andreserved for use by persons with physical disabilities, in accordance with allapplicable County, state, and federal standards.Off-Street LoadingWhere off-street loading space is required under the district regulationsof a particular district, one or more loading berth or other space shall beprovided for standing, loading, and unloading operations either insideor outside a building and on the same or adjoining premises with everybuilding or structure erected after the enactment of this Ordinance; allto be in accordance with the following requirements:1. Retail business. One space for each 20,000 square feet of gross floorarea, or fraction thereof.2. Wholesale trade and industries. One space for each 20,000 squarefeet of gross floor area or fraction thereof.3. Office or institution, including schools and government buildings. Onespace for each 50,000 square feet of gross floor area or fractionthereof.4. A loading berth shall have minimum plan dimensions of 12’ by 60’and 14’ overhead clearance. A loading space need not benecessarily a full berth but shall be sufficient to allow normal loadingand unloading operations of a kind and magnitude appropriate tothe property served thereby. The Administrator shall determine thesufficiency of loading space, but in no case shall the use of suchspace hinder the free movement of vehicles and pedestrians over astreet, sidewalk, or alley.Drop-Off/Pick-Up AreasOff-street drop-off/pick-up areas must be sized to accommodate thedemands of projected usage (clinics, etc.) or enrollment (daycare,schools, etc.) and located so that users do not have to cross traffic areasand conflict with traffic flow on adjacent streets is avoided.Must be separated from other vehicular or pedestrian areas by aminimum 5’ wide area with physical design elements that indicatedtraffic flow.FRANKLIN COUNTY, NORTH CAROLINAUNIFIED DEVELOPMENT ORDINANCE6-21
ARTICLE 6DESIGN CRITERIABicycle Parking RequirementsBicycle parking shall be provided by all non-residential, multi-family, andrecreational uses. Bicycle parking facilities required by this section shall bedesigned to provide convenient bicycle parking and to protect parkedbicycles from being damaged. Acceptable rack elements, rack locationand access, rack area and site conditions such as protection from theelements and visibility shall conform with the Association of Pedestrian andBicycle Professional Bicycle Parking Guidelines.Bicycle Parking FacilitiesBicycle parking spaces shall be Class I, Class II, or Class III facilities. Rackswhich only support one wheel are not acceptable.1. Class IBicycle lockers are generally rectangular enclosures, each holdingone or 2 bicycles.2. Class IIBicycle parking racks which allow all 3 major components of thebicycle, back wheel, frame, and front wheel, to be locked, withoutremoval of the front wheel.3. Class IIIRacks such as loop, post, rails, “A” and inverted "U" racks. Each rackprovides 2 bicycle parking spaces. Common properties in a class IIIfacility include its support of the bicycle with or without the frontwheel removed and post or pipe dimensions which allow the lock toencompass the front tire and down post or the rear wheel and seatpost. Class III facilities are recommended for short-term parking,although, in combination with shelter, they can be adequate forlong-term storage.SurfacingBicycle parking shall be provided on an improved surface nearpedestrian areas and shall be physically separated from vehicularareas.InstallationInstallation shall be according to the manufacturers’ instructions.PlacementBicycle parking shall be:1. Separated from vehicle parking by a physical barrier or by at least 5’where vehicle parking is prohibited and shall be located as close toFRANKLIN COUNTY, NORTH CA
FRANKLIN COUNTY, NORTH CAROLINA UNIFIED DEVELOPMENT ORDINANCE 6-1 ARTICLE 6: DESIGN CRITERIA PURPOSE The purpose of this Article is to establish design criteria for development within the County's planning jurisdiction. More specifically, this Article is intended to Ensure that the physical characteristics of proposed development are
