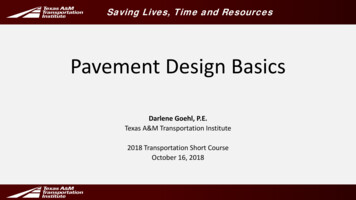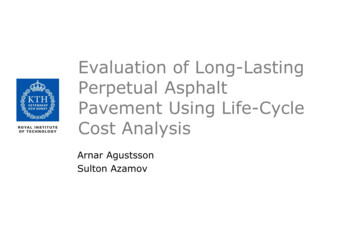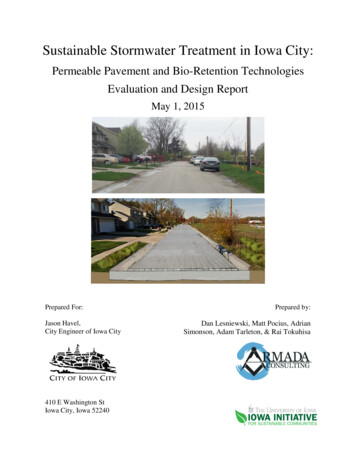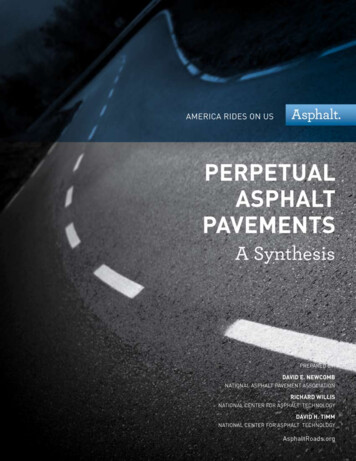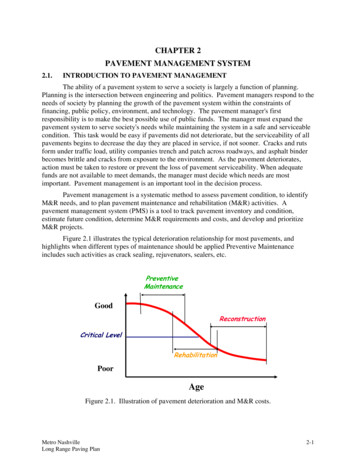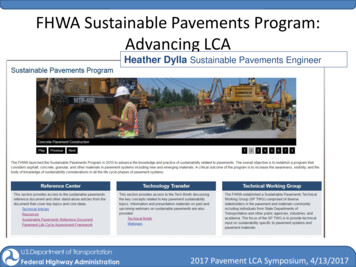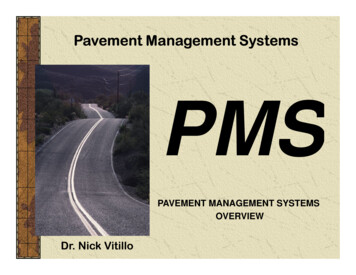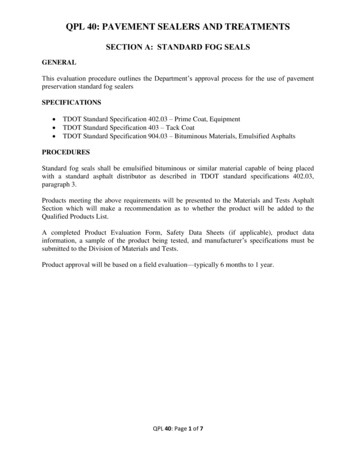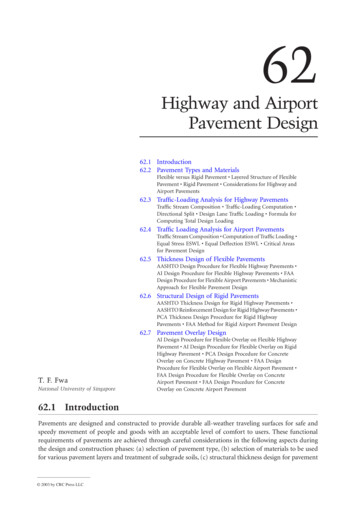
Transcription
NCDEQ Stormwater Design ManualC-5. Permeable PavementDesign ObjectivePermeable pavement captures stormwater through voids in the pavement surface and filterswater through an underlying aggregate reservoir. The reservoir typically allows the water toinfiltrate into the soil subgrade. The reservoir can also be designed to detain and release thewater to a surface conveyance system if the underlying soil is not suitable for infiltration.The purpose of permeable pavement is to control the quality and quantity of stormwaterrunoff while accommodating pedestrians, parking and possibly traffic (if adequate structuralsupport is provided). Permeable pavement is especially useful in existing urban developmentwhere the need to expand parking areas is hindered by lack of space needed for stormwatermanagement. Permeable pavement is also useful in new developments with limited spacewhere land costs are high, and when nutrient reductions or green building certificationprogram are desired.Design VolumeThe design volume for an infiltrating pavement system is equivalent to the volume that isstored in the aggregate and infiltrated into the ground within a 72-hour period. The designvolume for a detention pavement system is the volume that is release slowly from theaggregate for a two to five-day period.Important LinksRule 15A NCAC 2H .1055. MDC for Permeable PavementSCM Credit Document, C-5. Credit for Permeable PavementC-5. Permeable Pavement1Revised: 4-6-2017
NCDEQ Stormwater Design ManualTable of ContentsBuilt-Upon Area Credit for Infiltrating PavementGuidance on the MDCMDC 1: Soil InvestigationMDC 2: SHWT RequirementsMDC 3: SitingMDC 4: Soil Subgrade SlopeMDC 5: Stone BaseMDC 6: Pavement SurfaceMDC 7: Runoff from Adjacent AreasMDC 8: Drawdown TimeMDC 9: Observation WellMDC 10: Detention SystemsMDC 11: Edge RestraintsMDC 12: Grade When DryMDC 13: Inspections and CertificationsRecommendationsRecommendation 1:Recommendation 2:Recommendation 3:Recommendation 4:SignageGeogrids, Geotextiles and GeomembranesDiscussion with OwnerConsider Structural StrengthConstructionMaintenanceOld Versus New Design StandardsResourcesBuilt-upon Area Credit for Infiltrating PavementInfiltrating permeable pavement that is designed per the MDC may be considered as 100%pervious for the following purposes:1. On new projects: As a tool to keep a project below the BUA threshold for high density orto reduce the volume of the SCM that is treating the balance of the project.2. On existing projects: As a tool to add a driveway, parking area, road, patio or otherpaved area while still adhering to a BUA restriction imposed by development covenants,SCM design or permit conditions.The BUA credit for infiltrating permeable pavement cannot be used to create an exemption fromthe permit requirements in 15A NCAC 02H .1019(2)(c) [Coastal Stormwater Requirements],because the permeable pavement must be reviewed to determine whether it meets the MDC.C-5. Permeable Pavement2Revised: 4-6-2017
NCDEQ Stormwater Design ManualFigure 1. Permeable Pavement Example: Cross-Section (NCSU-BAE)Figure 2. Permeable Pavement Example: Outlet for Infiltration System (NCSU-BAE)C-5. Permeable Pavement3Revised: 4-6-2017
NCDEQ Stormwater Design ManualGuidance on the MDCPERM EABLE PAVEM ENT MDC 1: SOIL INVEST IGATIONPERMEABLE PAVEMENT MDC 1: SOIL INVESTIGATIONFor infiltrating pavement systems, site-specific soil investigation shall be performed toestablish the hydraulic properties and characteristics within the proposed footprint and at theproposed elevation of the permeable pavement system.Guidance on soil testing is provided in Chapter A-2.PERM EABLE PAVEM ENT MDC 2: SHWT REQUIR EMENT SPERMEABLE PAVEMENT MDC 2: SHWT REQUIREMENTSThe minimum separation between the lowest point of the subgrade surface and the SHWTshall be:(a) two feet for infiltrating pavement systems; however, the separation may be reduced tono less than one foot if the applicant provides a hydrogeologic evaluation thatdemonstrates that the water table will subside to its pre-storm elevation within five daysor less; and(b) one foot for detention pavement systems.Guidance on soil testing and hydrogeologic evaluation is provided in Chapter A-2.PERM EABLE PAVEM ENT MDC 3: SITIN GPERMEABLE PAVEMENT MDC 3: SITINGPermeable pavement shall not be installed in areas where toxic pollutants are stored orhandled.Permeable pavement shall not be used in areas where concentrations of oils and grease, heavymetals and toxic chemicals are likely to be significantly higher than in typical stormwater runoff.Installing permeable pavement in these areas increases the risk of these pollutants entering thegroundwater. Examples of development types that often include stormwater hotspots are listedbelow. However, this is not a comprehensive list. Only the portion of the site where toxicpollutants are stored or handled is considered a hotspot. For example, the parking lot of anairport would not be a hotspot but the airplane hangar and maintenance areas are hotspots.Table 1: Hot Spots Where Permeable Pavement may not be AppropriateFueling facilitiesSIC code “heavy” industriesCommercial car washesFleet storageAirport maintenance areasPublic works yardsTrucking & distribution centersWastewater treatment plantsRoad maintenance areasVehicle maintenance areasRacetracksScrap yardsSolid waste facilitiesRailroads and bulk shippingLandfillsC-5. Permeable Pavement4Revised: 4-6-2017
NCDEQ Stormwater Design ManualCare should be taken when implementing permeable pavement at redevelopment sites.Stormwater shall not be infiltrated into contaminated soils because this can cause dispersion oftoxic substances to other sites and to groundwater. However, a permeable pavement systemdesigned for detention may work on a contaminated site. If the site history includes land useslisted above, it shall be assumed that contaminated soils are present until detailed investigationdetermines otherwise. If contaminated soils are present or suspected, the DEQ recommendsthat the designer consult with an appropriately licensed NC professional.PERM EABLE PAVEM ENT MDC 4: SOIL SUBGRADE SLOPEPERMEABLE PAVEMENT MDC 4: SOIL SUBGRADE SLOPEThe soil subgrade surface shall have a slope of less than or equal to two percent.Whether is the pavement is designed for infiltration or detention, it is crucial that the subgradebe almost flat, i.e., less than or equal to a 2% slope. Besides maximizing infiltration, a flatsubgrade provides the most storage capacity within the aggregate base.Terraces and baffles or graded berms can be used in the subgrade design to store stormwaterat different elevations for treatment. See Figure 3 below for a schematic configuration ofterraces and baffles in the subgrade. The plan drawing set shall include a separate subsurface(subgrade) grading plan, especially for sites with baffles, berms or terraces.Figure 3. Terraces and Baffles under Permeable Pavement. (NCSU-BAE)NOYESAdapted from National Ready Mixed Concrete AssociationC-5. Permeable Pavement5Revised: 4-6-2017
NCDEQ Stormwater Design ManualPERM EABLE PAVEM ENT MDC 5: STON E BASEPERMEABLE PAVEMENT MDC 5: STONE BASEWashed aggregate base materials shall be used.In addition to supporting the pavement system, the aggregate base stores the design stormwithin its void spaces for infiltration or detention and release. The size of the aggregate basestone is selected by the designer based on the needs for structural strength and porosity. Theaggregate shall be washed and have 2% or less passing the ASTM No. 200 sieve. If theaggregate is not washed, then the fines that are interspersed with it will eventually was to thetop of the subgrade and possibly clog the in-situ soils, preventing infiltration. The aggregatesupplier can likely provide the percentage of voids using ASTM C29 Standard Test Method forBulk Density (“Unit Weight”) and Voids in Aggregate. The only way to be certain that theaggregate has been washed is to be present on the site when it is delivered.Equation 1 can be used to determine the depth of aggregate needed for the design volume.Please note that the bedding layer of aggregated in a PICP system may not be used to providestorage for the water quality storm.Equation 1: Aggregate Depth for the Design Storm (Dwq)Dwq P(1 R)nwhere: DwqPRN Depth of aggregate needed to treat the water quality storm (inches)Rainfall depth for the water quality storm (inches)Aa/Ap, ratio of the additional BUA to permeable pavement areaPercent voids, unitless decimal (from ASTM C29)PERM EABLE PAVEM ENT MDC 6: PAVEMENT SURF ACEPERMEABLE PAVEMENT MDC 6: PAVEMENT SURFACEThe proposed pavement surface shall have a demonstrated infiltration rate of at least 50inches per hour using a head less than or equal to 4 inches.The pavement surface should be selected based on the desired appearance and the types ofapplied loads on the permeable pavement. Currently, the most widely used types of pavementcourses applied in North Carolina are Permeable Interlocking Concrete Pavers (PICP), PerviousConcrete (PC) and Porous Asphalt (PA). Please note that PA and PICP are flexible pavementand rely on structural support from the aggregate base.Designers may propose other types of pavement surface and base courses but shalldemonstrate that the proposed design functions adequately hydraulically and structurally in thelong term. See Table 2 below for a summary of the most commonly used pavement coursesand some pros and cons of each.C-5. Permeable Pavement6Revised: 4-6-2017
NCDEQ Stormwater Design ManualTable 2: Permeable Pavement TypesType of PavementPermeable InterlockingConcrete Pavers (PICP)DEQ GuidancePICPs are a type of unit paving system that drains water through jointsbetween the pavers filled with small, highly permeable aggregates. Thepavers are placed on a thin aggregate bedding layer over a thicker chokercourse and base beneath. The choker course and aggregate base provideuniform support, water storage and drainage.Pros: Well suited for plazas, patios, small parking areas and stalls,parking lots and residential streets. PICP can be designed for a significantload of heavy vehicles and does not require curing time. As compared to PCand PA, PICP is easier and less costly to renovate if it becomes clogged.The Interlocking Concrete Pavement Institute offers a design guide,construction specifications, design software, and a Certified PICP SpecialistCourse for contractors.Cons: PICP often has the highest initial cost for materials and installation.Regular maintenance of PICP may be higher than PC and PA because ofthe need to refill the joints with aggregate after cleaning and the greateroccurrence of weeds.Pervious Concrete (PC)PC is produced by reducing the fines in a conventional concrete mix withother changes to create interconnected void spaces for drainage. Perviousconcrete has a coarser appearance than standard concrete althoughmixtures can be designed to provide a denser, smoother surface profilethan traditional pervious concrete mixtures.Pros: While not as strong as conventional concrete pavement, PCprovides adequate structural support, making it a good choice for travellanes or heavier vehicles in addition to parking areas and residential streets.The National Ready Mixed Concrete Association provides a contractortraining and certification program. The American Concrete Institutepublishes a construction specification and a report which provides guidanceon structural, hydrological and hydraulic system and component design inaddition to mix proportioning and maintenance.Cons: Mixing and installation must be done correctly or PC will notfunction properly. PC can be subject to surface raveling and deicing saltdegradation if not designed and constructed properly. Restoring surfacepermeability after a significant loss of initial permeability may be difficultwithout removing and replacing the surface course for the affected area.C-5. Permeable Pavement7Revised: 4-6-2017
NCDEQ Stormwater Design ManualPorous Asphalt (PA)PA is like conventional (impervious) asphalt except that less fine material isused in the mixture to provide for drainage, resulting in has a coarserappearance than conventional asphalt. A modified asphalt binder asspecified by the Carolina Asphalt Pavement Association (CAPA) shall beused to ensure long term durability and permeability.Pros: While not as strong as conventional asphalt pavement, PA offerssufficient structural strength for parking lots and streets. The NationalAsphalt Pavement Association (NAPA) provides a design, construction andmaintenance guide for porous asphalt titled Porous Asphalt Pavement forStormwater Management. CAPA provides a Porous Asphalt GuideSpecification for the Carolinas. Training on PA for engineers andcontractors is available through CAPA. For information regarding the use ofPA and to obtain a list of qualified contractors, contact CAPA at:www.carolinaasphalt.org.Cons: Mixing and installation must be done correctly or PA will not functionproperly. The owner, contractor and designer shall ensure that PA is notconfused with standard asphalt. Asphalt sealants or overlays that eliminatesurface permeability shall not be used. Restoring surface permeability aftera significant loss of initial permeability may be difficult without removing andinstalling a portion of the surface course.Concrete Grid Pavers(CGP)CGPs are an “older cousin” to PICPs and have significantly larger openingsfilled with aggregates, sand, or topsoil and turf grass for infiltration. CGPsare intended for limited vehicular traffic such as overflow parking (e.g.,intermittent stadium parking), emergency access fire lanes aroundbuildings, and median crossovers. CGP is not recommended for regularlyused parking areas and for roads intended for PICP or PC.Pros: CGP is less expensive than PICP and CGP can provide a grassedsurface. Design, construction and maintenance guidance is available fromthe Interlocking Concrete Pavement Institute.Cons: CGP is intended for limited vehicular traffic and overloadedpavements often experience differential settlement and paving unit damage.CGP with grass requires mowing and may require watering, fertilizing andre-seeding.Plastic Turf ReinforcingGrid (PTRG)PTRG, also called geocells, consists of flexible plastic interlocking units thatinfiltrate water through large openings filled with aggregate or topsoil and turfgrass. PTRG is well suited for emergency vehicle access over lawn areas oroverflow parking. PTRG is not approved for regularly used vehicular areassuch as parking lots or roadways where PICP or PC should be used.Pros:Reduces expenses and maximizes lawn area.Cons: PTRG has less structural strength than the other pavement courseoptions, especially when used under saturated conditions. Like CGP withgrass, it shall be mowed, sometimes fertilized and watered. Overuse can killthe turf grass or create ruts from displaced aggregates. Also, sediment fromadjacent sources can damage the grass and accelerate clogging.C-5. Permeable Pavement8Revised: 4-6-2017
NCDEQ Stormwater Design ManualFor PC and PA, it is crucial to specify the proper mix design. For PC, the mix design shall be inaccordance with the latest version of ACI 522.1 Specification for Pervious Concrete. For PA,the mix design shall be in accordance with NAPA’s Porous Asphalt Pavements for StormwaterManagement and CAPA’s Porous Asphalt Guide Specification. For PICP, PA and PC, the useof certified and qualified contractors in accordance with industry standard documents shall berequired and noted on both project plans and specifications.For all types of permeable pavement, follow manufacturer recommendations, productstandards, and industry guidelines to help ensure lasting installations. Manufacturerrequirements and industry standards shall be implemented in addition to (and not instead of) thedesign requirements in this manual. Designers who propose to use a pavement surface otherthan PICP, PC or PA shall demonstrate that the pavement will function adequately hydraulicallyand structurally in the long term.PERM EABLE PAVEM ENT MDC 7: RUN OFF FR OM ADJACENT AR EASPERMEABLE PAVEMENT MDC 7: RUNOFF FROM ADJACENT AREASRunoff to the permeable pavement from adjacent areas shall meet these requirements:(a) The maximum ratio of additional built-upon area that may drain to permeable pavementis 1:1. Screened rooftop runoff shall not be subject to the 1:1 loading limitation.(b) Runoff from adjacent pervious areas shall be prevented from reaching the permeablepavement except for incidental, unavoidable runoff from stable vegetated areas.Whether designed for infiltration or detention, permeable pavement systems may be designedto treat additional BUA up to a 1:1 ratio (additional BUA to pavement area). For example, in theparking lot shown below, the design could include parking stalls with permeable pavement(shaded in light green) and the travel lanes (not shaded) with conventional pavement. Thedesign of the subgrade, aggregate base and underdrain would be tailored to handle theadditional stormwater runoff. Impervious areas may drain to the permeable pavement withproper design of the pavement system per this chapter. Examples of areas that may be easilydiverted onto the permeable pavement include: travel lanes in parking lots, sidewalks, and roofdrains.Roof downspouts may be directed to the permeable pavement surface, but it is the designer’sresponsibility to ensure that downspouts are of a sufficient number and spacing to preventnuisance flooding. The downspouts may also drain directly into the permeable pavement base.Downspout outlets or ground level impervious surfaces shall not drain more than 1,000 sf to asingle point onto the permeable pavement. The area of additional BUA draining to thepavement shall not exceed the area of the pavement itself (in other words, a maximum 1:1 ratioof additional BUA to pavement area).To avoid pavement clogging, pervious areas such as lawns and landscaping shall not drain topermeable pavement. Exceptions such as site restrictions on redevelopment projects will bereviewed on a case-by-case basis. The site plan shall show pervious areas graded to flowaway from the pavement or include conveyances to route pervious surface runoff elsewhere.C-5. Permeable Pavement9Revised: 4-6-2017
NCDEQ Stormwater Design ManualPERM EABLE PAVEM ENT MDC 8: DR AWDOWN TIMEPERMEABLE PAVEMENT MDC 8: DRAWDOWN TIMEInfiltrating permeable pavement systems shall be designed to dewater the design volume tothe bottom of the subgrade surface within 72 hours. In-situ soils may be removed andreplaced with infiltration media or infiltration media may be placed on top of in-situ soils if theapplicant provides a soils report demonstrates that the modified soil profile allows forinfiltration of the design volume within 72 hours.Before determining drawdown time, the designer should first determine if the site is appropriatefor infiltration. In areas where in-situ soils become unstable when saturated, have high shrinkswell tendencies or there is contamination of groundwater or soils, a detention system should beused.For infiltrating pavement, the designer may use the soil test results to calculate the drawdowntime for the depth of stormwater that will be conveyed to the pavement system using Equation 2below.Equation 2: Drawdown TimeT where:P(1 R)24*SF*iTPRSFi Drawdown time (days)Depth of the design storm (inches)Aa/Ap, the ratio of additional BUA to permeable pavement areaSafety factor (0.2)Measured in-situ soil infiltration rate (in/hr)If the drawdown time exceeds three days, then the designer can reduce the amount ofadditional BUA (if any) that drains to the permeable pavement and see if this decreases pondingtime to less than five days. Otherwise, the site will require a detention pavement system thatdetains the stormwater for two to five days. For any site where the stormwater is not predictedto infiltrate within 48 hours, the DEQ advises consulting a geotechnical engineer to ensure thatstructural pavement design issues are properly addressed.C-5. Permeable Pavement10Revised: 4-6-2017
NCDEQ Stormwater Design ManualPERM EABLE PAVEM ENT MDC 9: OBSER VAT ION WELLPERMEABLE PAVEMENT MDC 9: OBSERVATION WELLPermeable pavement shall be equipped with a minimum of one observation well placed atthe low point in the system. If the subgrade is terraced, then there shall be one observationwell for each terrace. Observation wells shall be capped.An observation well enables the owner tomeasure the depth of standing water in thepermeable pavement system. Observationwells shall be fitted with a lockable cap installedplaced even with the pavement surface tofacilitate quarterly inspection.Observations of the water depth throughout theestimated ponding time (T) indicate the rate ofwater infiltration. The observation well shallconsist of a rigid 4 to 6-inch diameterperforated PVC pipe. The lower end of thePVC pipe should be placed below theelevations of the subgrade surface; therefore,the elevation of water within the pipe will matchthe elevation of water within the stone base.Figure 4. Observation WellPERM EABLE PAVEM ENT MDC 10: DET ENTION SYSTEM SPERMEABLE PAVEMENT MDC 10: DETENTION SYSTEMSPavement systems may be designed to detain stormwater in the Updated July 19, 2016aggregate for a period of two to five days.There are some compelling reasons to design a permeable pavement system for infiltration; itwill receive credit for BUA reduction plus a higher pollutant removal credit than a comparablysized detention system. In addition, infiltrating systems are more compatible with a Low ImpactDevelopment (LID) approach to stormwater because they can help maintain pre-developmenthydrology. However, an infiltrating system will not work in all situations.Figure 4. Permeable Pavement Example: Outlet for Detention System (NCSU-BAE)C-5. Permeable Pavement11Revised: 4-6-2017
NCDEQ Stormwater Design ManualPERM EABLE PAVEM ENT MDC 11: ED GE RESTRAINTSPERMEABLE PAVEMENT MDC 11: EDGE RESTRAINTSEdge restraints shall be provided around the perimeter of permeable interlocking concretepavers (PICP) and grid pavers.Edge restraints are essential to the structural longevity of a PICP pavement system. Withoutedge restraints, pavers can move over time and reduce the surface’s structural integrity. Aspavers move, the joints open and pavers can be damaged. PC pavement systems provideadequate structural edge support and do not require perimeter edge restraints. The structuraledge of PA systems can be enhanced by an edge restraint; they are recommended for PA, butnot required.Figure 5. Edge Restraints on PICPEdge restraints shall be flush with the pavement or somewhat higher than the pavementsurface. Edge restraints higher than the pavement surface help keep the stormwater on thepavement and prevent stormwater run-on from clogging the permeable pavement. In addition toproviding structural support, the PICP can provide an attractive edge. See Figure 6 below forexamples of acceptable edge restraints.Figure 6. Edge Restraints: Example Cross-SectionsC-5. Permeable Pavement12Revised: 4-6-2017
NCDEQ Stormwater Design ManualIn addition to concrete edge restraints, an important consideration is the boundary betweenpermeable and conventional pavement. At intersections between permeable pavement andconventional concrete, a geomembrane barrier should be provided to contain the stormwaterunder the permeable pavement and protect the base and subgrade under the conventionalconcrete. There should be a joint between the pavement surfaces for maintenance purposes.At intersections between permeable pavement and conventional asphalt, a concrete curb thatextends below the permeable base should be provided to protect the subgrade under theconventional asphalt. Concrete curbs provide more separation between the pavement courses,which is helpful when the conventional asphalt is resurfaced. An alternative design option usesa concrete curb to protect the asphalt and then an impermeable liner to separate the basesunder the asphalt and permeable pavement.PERM EABLE PAVEM ENT MDC 12: GR ADE WH EN DR YPERMEABLE PAVEMENT MDC 12: GRADE WHEN DRYThe soil subgrade for infiltrating permeable pavement shall be graded when there is noprecipitation.Grading soils when they are wet is almost certain to cause a severe decrease in the soilinfiltration rate and might result in a failure of the permeable pavement system.PERM EABLE PAVEM ENT MDC 13: IN SPECTIONS AND C ERTIF ICAT ION SPERMEABLE PAVEMENT MDC 13: INSPECTIONS AND CERTIFICATIONSAfter installation, permeable pavement shall be protected from sediment deposition until thesite is completed and stabilized. An in-situ infiltration permeability test shall be conductedand certified on the pavement after site stabilization.After installation, a final as-built inspection and certification should be performed that includes: Ensuring that the pavement is installed per the plans and specifications. Ensuring that the surface is not damaged, free from fines and sediment. Checking that all pervious surfaces drain away from the pavement and that soil aroundthe pavement is stabilized with vegetation Preparing the as-built plans that include any changes to the underdrains, observationwell locations, terrace layouts, aggregate depth or storage structures, any revisedcalculations, etc. Testing the pavement surface permeability using the NCSU Simple Infiltration Test (seeMaintenance Section 18.6.4) or other appropriate test such as ASTM C1701 StandardTest Method for Infiltration Rate of In-Place Pervious Concrete.Any deficiencies that are discovered shall be promptly addressed and corrected.C-5. Permeable Pavement13Revised: 4-6-2017
NCDEQ Stormwater Design ManualRecommendationsPERM EABLE PAVEM ENT R EC OMMEND ATION 1: SIGN AGEPERMEABLE PAVEMENT RECOMMENDATION 1: SIGNAGEProvide signage to encourage proper maintenance of permeable pavement.Signage at permeable pavement installations is required because they are maintained andmanaged differently than traditional pavements. This promotes prolonged effectiveness andhelps prevent damage from conventional pavement management.Figure 8 illustrates an example of a sign for apermeable pavement location. The design isbased on a 24 by 18 in. standard size for signproduction.Figure 9. Example Sign LayoutThe DEQ can provide this image in a highresolution file for owners who would like to use itfor their signs. This graphic is in color but colorsigns are not required. Large permeablepavement applications may require severalsigns.The owner should consider whether this signshould also be provided in Spanish.PERM EABLE PAVEM ENT R EC OMMEND ATION 2: GEOGRID S, GEOT EXT ILES, AND GEOMEM BRAN ESPERMEABLE PAVEMENT RECOMMENDATION 2: GEOGRIDS, GEOTEXTILES, ANDGEOMEMBRANESGeogrids and geotextiles may be used in accordance with manufacturer and designerrecommendations. Geomembranes are not recommended on infiltration designs but may beused on detention designs.Not all permeable pavement applications include geogrids, geotextiles and geomembranes, butsome circumstances require their use. The advice of a licensed NC design professional withexperience in geotechnical design is a valuable resource in addition to the guidance providedbelow.Geogrids may be used at the top of the soil subgrade to provide additional structural supportespecially in very weak, saturated soils. All manufacturer requirements shall be followed in thedesign and installation.Geotextiles (permeable) should line the sides of the aggregate base to prevent migration ofadjacent soils into it and subsequent permeability and storage capacity reduction. This problemis more likely in sandy or loamy soils. Geotextiles are not recommended under the aggregatebase in an infiltration design because they can accumulate fines and inhibit infiltration.Geomembranes (impermeable) should be used to accomplish the following: Provide a barrier on the sides and bottom of the aggregate base in a detention design toprevent infiltration into the subgrade typically due to soil instability, the presence ofC-5. Permeable Pavement14Revised: 4-6-2017
NCDEQ Stormwater Design Manualstormwater hotspots, or potential for groundwater contamination. Geomembranebarriers reduce the credit for TSS removal from 85% to 70%. Line the sides of the aggregate base whenever structure foundations or conventionalpavement are 20 feet or less from the permeable pavement (to avoid the risk ofstructural damage due to seepage). The isolated use of geomembranes for this purposewill not reduce the credit for TSS removal in the system.PERM EABLE PAVEM ENT R EC OMMEND ATION 3: DISCU SSION WITH OWN ERPERMEABLE PAVEMENT RECOMMENDATION 3: DISCUSSION WITH OWNERBefore pursuing a permeable pavement design beyond the conceptual stage, the designershall verify site feasibility and meet with the owner to explain the installation, constructionand maintenance requirements of the proposed permeable pavement system.The pavement’s maintenance needs may require the owner to purchase new equipment orcontract with a new service provider. The required frequency of the maintenance may begreater than conventional pavement in the same location. These costs are likely the same orlower than other BMPs, but it is important to integrate maintenance requirements into theowner’s planning for site operations.During the discussion with the owner, the designer shall confirm assumptions about the site useand vehicle loading. For example, a parking lot primarily used by passenger cars may also seebus traffic or a pedestrian area may also be driven on by service vehicles. These situationsrequire attention to structural design, specifically base, materials, thicknesses, soil strengths,axle loads and repetitions.PERM EABLE PAVEM ENT R EC OMMEND ATION 4: C ONSID ER STRUCTUR AL STR ENGT HPERMEABLE PAVEMENT RECOMMENDATION 4: CONSIDER STRUCTURALSTRENGTHThe manual a
MDC for Permeable Pavement SCM Credit Document, C-5. Credit for Permeable Pavement . course and base beneath. The choker course and aggregate base provide uniform support, water storage and drainage. Pros: Well suited for plazas, patios, small parking areas and stalls, parking lots and residential streets. PICP can be designed for a significant
