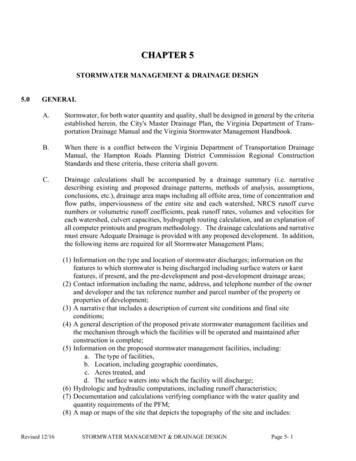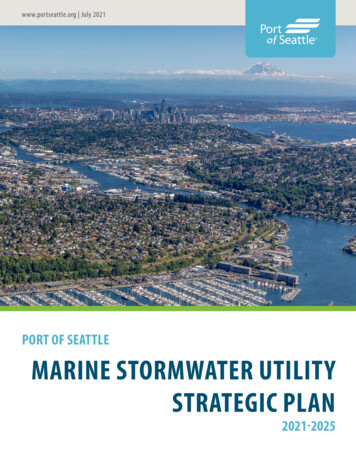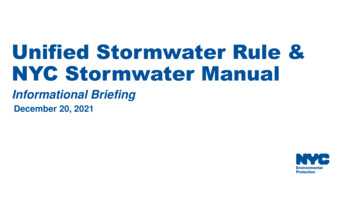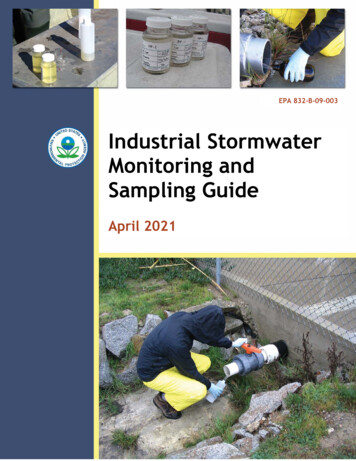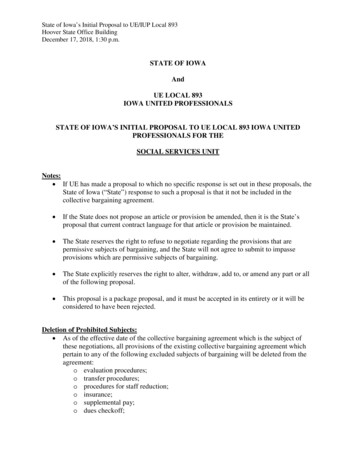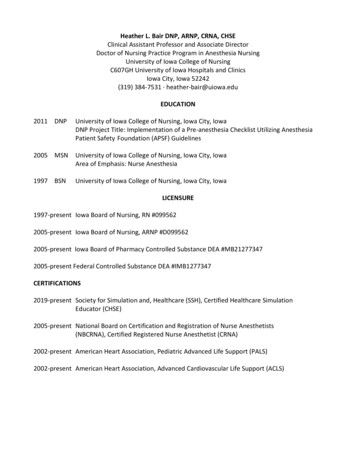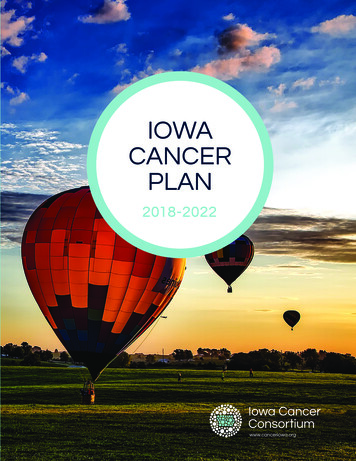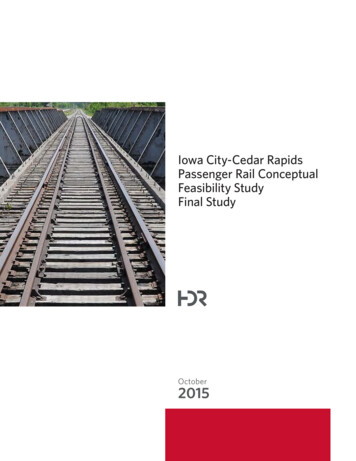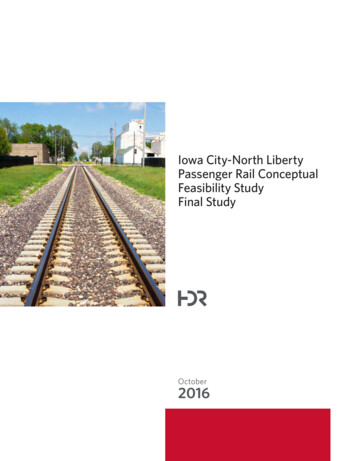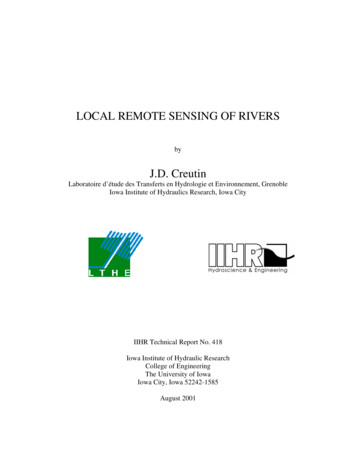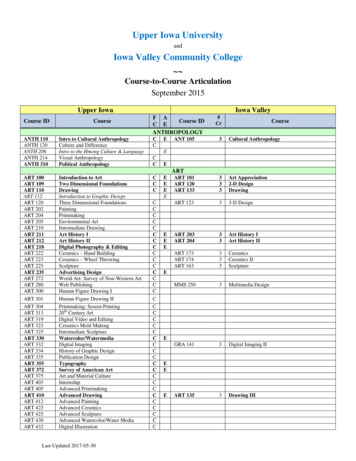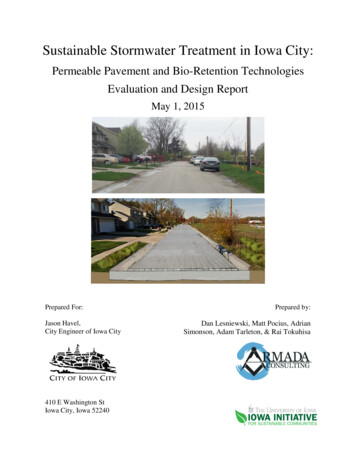
Transcription
Sustainable Stormwater Treatment in Iowa City:Permeable Pavement and Bio-Retention TechnologiesEvaluation and Design ReportMay 1, 2015Prepared For:Jason Havel,City Engineer of Iowa City410 E Washington StIowa City, Iowa 52240Prepared by:Dan Lesniewski, Matt Pocius, AdrianSimonson, Adam Tarleton, & Rai Tokuhisa
THE UNIVERSITY OF IOWATable of Contents1Introduction and Background . 12Existing Conditions . 22.12.1.1Neighborhood Characteristics . 22.1.2Topography, Drainage, & Utilities. 22.1.3Soils. 32.1.4Pavement Condition . 42.233.1Design Objectives . 63.2Shortcomings of Traditional Design . 73.3Water Quality and Community Health . 73.3.1System Details . 73.3.2Infiltration Trenches. 83.3.3Bio-Swales . 83.3.4Bioretention Cells . 8Water Quantity and Community Safety . 103.4.1System Details . 113.4.2Conglomerate Alternatives: Pervious Concrete and Pervious Asphalt . 123.4.3Permeable Pavers (brick) . 143.5Considerations to New Technology . 153.6Preliminary Development of Solutions . 16Criteria & Constraints . 174.15Hydrologic Analysis . 5Approach . 63.44Background Data . Error! Bookmark not defined.Challenges . 19Design Options . 205.1Traditional Design – PCC with Storm Drains. 205.2Design Option 1 – PaveDrain Only . 215.3Design Option 2 – Bioretention Only . 255.4Design Option 3 – PaveDrain with Bioretention Cells . 286Final Design Conclusions. 317References . 355
AcknowledgementsWe would like to thank the following individuals for their assistance:University of Iowa Department of Civil Engineering Professor Paul Hanley,University of Iowa Department of Civil Engineering Adjunct Professor Lou Licht,Iowa City City Engineer Jason Havel,Iowa City Streets & Traffic Assistant Superintendent John Sobaski,Iowa City Streets & Traffic Clerk Toni Davis,Coralville Stormwater Coordinator Amy Foster,Coralville City Engineer Dan Holderness,Eastern Iowa Urban Conservationist Amy Bouska,West Union Street Department Supervisor Rory Starks,Pavedrain Inventor Doug BuchYour help and guidance was instrumental to the success of this project. Thank you!
Executive SummaryArmada Consulting consists of team member from the University of Iowa’s College of CivilEngineering with relevant engineering experience includes projects involving runways, roads,military bases, HMA, concrete, stormwater management systems, and hydrologic studies. At therequest of Jason Havel, City Engineer of Iowa City, we have thoroughly studied the effects ofprecipitation runoff on existing road and storm sewer systems, and on localized flooding andenvironmental and social sustainability. This research has guided our decision to create threepreliminary green street design prototypes to improve stormwater management in Iowa City.The area of interest declared was the east-west portion of North Dodge Street Court and the basicrequirement was to redesign the street to meet the new traffic demands of the post-developedcommunity. While the nature of the request did not have hard constraints, we consideredminimizing maintenance and installation cost and fitting within the geophysical space allowed inthe easements. Our criteria as a firm were to improve groundwater and runoff quality, reducerunoff quantity, satisfy traditional street and storm sewer design life and expected repair, andimprove the quality of life for those impacted by our design.The final design of the three prototypes consists of a permeable pavement called PaveDrain toinfiltrate all precipitation falling on the pavement surface into the native soil below. Bioretentioncells collect the runoff from the residential acreage and pass it to the pavement storage area forinfiltration. These cells biologically treat the runoff by removing pollutants through root uptake.These two best management practices, or BMPs, fit within the easements, reduce runoff quantityand increase water quality. The cells and pavement are specified to respectively treat and store the10-year, 24-hour storm, but the system is capable of nearly handling the 25-year before dischargingexcess into a nearby nature reserve.Armada Consulting anticipates that the PaveDrain and bioretention cell system has total projectcost of 295,000, compared to traditional residential street design cost of 156,600. The benefitsto the immediate community and Iowa City’s downstream neighbors certainly outweigh thepresent unconventionality—so much that Iowa City may expect similar concepts to become thefuture standard for stormwater management.
THE UNIVERSITY OF IOWA1 Introduction and BackgroundIowa City is interested in the application of permeable pavement and bioretention within the cityunder the umbrella of ‘green street’ designs—implemented BMPs developed to address growingconcern for sustainable stormwater management my mimicking the local hydrology prior todevelopment (Metropolitan Washington Council of Governments, 2013). The city would like todevelop a site that will serve as demonstration and to help promote and develop green streettechnologies for implementation in future infrastructure needs. Many Iowan cities havesuccessfully implemented and reaped the benefits of green street designs, from extraordinarybusiness district transformations in Charles City to site-specific approaches on individualproperties in Coralville. To address municipal effluent discharge standards and ethicalresponsibility in watershed health, the city of Coralville has established an entire municipal roleof stormwater coordinator to foster sustainable resilience to changing hydrography.The city of Iowa City has an abundance of opportunities to encourage this same resilience, for ourpresent community and the Iowa City of 2050. To explore these opportunities, the city hasrequested Armada Consulting to redesign the pavement and stormwater management of NorthDodge Street Court, Iowa City using permeable pavement and/or bioretention technologies.North Dodge Street Court was selected because it is a small street with light residential traffic—making installation and impact assessment easier. The dead-end street presently serves ten parcelsdirectly, and may become an access point for further community development on the north side ofthe street. The site is too distant from the rest of the municipal infrastructure to make traditionalstormsewer viable, and the hydrologic connectivity to Hickory Hill Park through Pappy Dickenspreserve make it ideal for Iowa City’s first pass at green infrastructure. Green infrastructureprovides immediate safety, convenience, and aesthetic benefits to the community. If the permeablepavement and stormwater management design proves to be effective on North Dodge Street Court,the city of Iowa City may further pursue sustainable stormwater BMPs throughout Iowa City.Permeable Pavement and Bio-Retention Technologies1 May 2015Page 1
THE UNIVERSITY OF IOWA2 Existing Conditions2.1 Neighborhood CharacteristicsCurrently residents on the south side North Dodge Street Court have driveway access to the roadand are permitted to park on the north side of the street. Development on the north side of the streetis anticipated to handle stormwater on-site and will not be contributing to the runoff at NorthDodge Street Court. Access to the new development will likely be connected to North Dodge Streetwith no additional driveways connecting to North Dodge Street Court at this time. Figure 2-1shows the North Dodge Street Court site and the location of the new development.Figure 2-1. North Dodge Street Court Site2.2 Topography, Drainage, & UtilitiesNorth Dodge Street Court gently slopes away from the high-point (located towards the west endof the street.) Runoff west of the high point flows to Conklin Lane ( 1.8%) and then enters a stormdrain at North Dodge Street (Figure 2-2 a). Runoff east of the high point flows to the east end ofNorth Dodge Street Court ( 1.6%) and then follows the road south to enters the gully shown inFigure 2-2 a. The gulley drains to Pappy Dickens Preserve. A sanitary sewer runs along the southside of North Dodge Street Court with a proposed connection to the new development (Figure 2-2b). There is also a water main and overhead power lines that runs along the north side of the street(Figure 2-2 b). The right of way (ROW) along the street varies between approximately 28 feet and33 feet. A layout of total utilities within and around the site are provided in Figure 2-2 b.Permeable Pavement and Bio-Retention Technologies1 May 2015Page 2
THE UNIVERSITY OF IOWAa.) Topography and Flow Directionb.) Utility LocationFigure 2-2. North Dodge Street Court Topography, Drainage, & Utilities2.3 SoilsAccording to the Natural Resources Conservation Service (NRCS) soil survey map (Figure 2-3)the site (163B) consists of Fayette silt loam, 2 to 5% slopes. The depth to both the confining layerand the water table are each more than 80 inches from the surface. The natural drainage class iswell-drained. Further soil analysis should be completed at the site prior to implementing aninfiltration system.Permeable Pavement and Bio-Retention Technologies1 May 2015Page 3
THE UNIVERSITY OF IOWAFigure 2-3. NRCS Soil Map2.4 Pavement ConditionThe current asphalt road is about 636 feet long by 20 feet wide (Figure 2-4). The proposed newroadway width will be uniformly 28 feet from curb back to curb back to accommodate increasedtraffic from the development. As the North Dodge Street Court presently has no curb, gutter, orany storm drain intakes, any adjustments to bring the street to typical Iowa City standard willinvolve cutting into the existing easements to handle traffic safety and stormwater management.This will directly impact the residents along North Dodge Street Court and serve the design needsof both the present and developing communities.The asphalt has begun to deteriorate in areas that often experience stormwater flow and ponding—most obviously along the sides and cutting across the south end of the street. The road is scheduledto be upgraded as the projected traffic volumes increase after development of the property northof the street. The current standards in Iowa City roads are 7-inch Portland Cement Concrete (PCC)and storm sewer to handle a design storm with a recurrence interval of ten years, duration of 24hours, and type II rainfall distribution (10-year 24-hour storm). The present configuration doeslittle to address the stormwater in the area aside from crowning in the pavement cross-section.Permeable Pavement and Bio-Retention Technologies1 May 2015Page 4
THE UNIVERSITY OF IOWAFigure 2-4. North Dodge Street Court looking east from the high point2.5 Hydrologic AnalysisThe National Resource Conservation Service (NRCS) Curve Number (CN) method was used tocharacterize the runoff for the 10-year 24-hour design storm. Because the basin is so small, thetravel time and time of concentration are negligibly small, indicating that once runoff begins todevelop it is immediately visible on the street. The CN assumptions were that the basin consistedof ¼-acre lots at 38% imperviousness after the turf had been reestablished post-construction. Theseassumptions best characterize the bulk of the parameters expected for the duration of the designlife, but care should be taken with regards to fresh grading and increased impervious area with anyconstruction associated with the new development. BMPs for sedimentation should addressprotecting the inlets for the green street design in the event that more construction occurs after thestreet upgrade.All soil data was obtained from the NRCS soil survey database and an expected infiltration rateminimum of 0.27 inches/hour at a depth of 4 feet, may be expected for infiltration BMPs. Thisinformation is preliminary and must be confirmed with bore data to validate the prelimary designs.In the event that the actual native soil cannot infiltrate at a minimum of 0.27 inches/hour,infiltration may not be viable and other BMPs such as retention and detention may be the onlyPermeable Pavement and Bio-Retention Technologies1 May 2015Page 5
THE UNIVERSITY OF IOWAsolution to low-impact stormwater hydrology. Table 2-1 shows a summary of the site conditions.Table 2-2 shows a summary of the calculated runoff results, and detailed calculations may be foundin Appendix E.Table 2-1. Summary of Site ConditionsSite DataTotal Site Drainage Area 1.2 acImpervious Area 0.5 ac(Silt Loam) 0 - 10 inchesSoils: HSG C (Silty Clay Loam) 10 - 47 inches(Silt Loam) 47 - 60 inchesHydrologic DataMinimum infiltrationWeighted CNrate (f ) (in/hr)0.270.06850.27Table 2-2. Summary of runoff resultsPeak Flow (cfs)Runoff Volume (Qc)(in.)East Dodge St. Ct. Conklin Intersection2.295 yr 24 hr1.020.182.8310 yr 24 hr1.260.233.3425 yr 24 hr1.490.273.7350 yr 24 hr1.660.3100 yr 24 hr2.370.435.34Design StormTotal Runoff Volume (ft3)6,28312,38622,32419,74623,4113 ApproachThis section will provide an overview of three infiltration methods and three permeable pavingmethods that could replace traditional storm sewer and Portland Concrete Cement (PCC)pavement. For the stormwater management system traditional storm sewer was compared to bioswales, bioretention cells, and infiltration trenches. It is worth noting that these BMPs are entirelyviable in other areas of Iowa City with different slopes, available plan area, and soil composition.For this reason, we highly recommend considering a range of BMPs to improve water quality infuture municipal designs.3.1 Design ObjectivesOur objective is to provide three preliminary designs for a road upgrade that address the futuredesign requirements for traffic flow, stormwater management, and community wellbeing. Theupgraded system should have the capacity to detain the municipal requirement of a 10-year 24Permeable Pavement and Bio-Retention Technologies1 May 2015Page 6
THE UNIVERSITY OF IOWAhour design storm, and accommodate the anticipated traffic volumes The main philosophicalobjectives is to be able to be transfer the concepts to other areas in Iowa City to help manage thecity’s impact on the water quality and quantity of Ralston Creek and the Iowa River and in a robust,sustainable manner.3.2 Shortcomings of Traditional DesignTraditional pavement designs have improved greatly over the years to resist deformation fromconsistent loading, resist mechanical and chemical weathering, and transport runoff to stormwatersystems. These improvements are based on classic design objectives that were very pragmatic, butare outdated as a metric of success in light of recent environmental and health concerns. A newcategory of objectives includes environmental impact, sustainability, and watershed approaches toresource conservation and reestablishment.Resisting deformation and mechanical weathering are still primary objectives, but approachingstormwater runoff has evolved into an issue of water quality and quantity. The demand for astormwater management system that meets the modern watershed needs gives rise to newsustainable and green technologies. Armada Consulting has chosen bioretention and permeablepavement techniques as the easiest first step to meeting present and future infrastructure demands.3.3 Water Quality and Community HealthThe most efficient way to address water quality is to allow mother nature to treat the initial washof pollutants frequently associated with stormwater by infiltrating them into the groundwatersystem to dilute, or by uptaking them with root systems. The required treatment volume in Iowais the Water Quality Volume (WQv) and is defined as the first 1.25” of runoff (Iowa Departmentof Natural Resources, 2013) and is the same volume for any storm in a given watershed. Mostinfiltration and bioretention BMPs require lower runoff velocities, which provide the additionaladvantage of dropping sediment out of the water passed through the basin outlet.3.3.1System DetailsInfiltration moves water from the surface of the land down into the soil profile (Iowa Departmentof Natural Resources, 2013). Strictly infiltration techniques can only treat physical pollution suchas sediments and hard metals. Bioretention systems can remove these pollutants, and canadditionally treat soluble and organic pollutants such as nitrate and phosphorous. The infiltrationPermeable Pavement and Bio-Retention Technologies1 May 2015Page 7
THE UNIVERSITY OF IOWAcapacity, or maximum rate that water can infiltrate, depends on the type of soil. Water thatinfiltrates into the soil column can be expected to recharge, or replenish, the groundwater table.Many of these BMPs are explicitly designed in the Iowa Storm Water Management Manual.3.3.2Infiltration TrenchesInfiltration trenches are long, narrow trenches filled with aggregate. They have no outlets and aredesigned to allow runoff to percolate through the aggregate and into the native soil. The void spacein the aggregate layer functions a storage area in the event that the native soil cannot accept therate of discharge in the storm. They are typically appropriate for small sites and can removesuspended solids, some nitrogen, some phosphorous, metals, bacteriological growth, and somehydrocarbons. It is recommended not to use this system with native soil infiltration rates less than0.5 inches/hour. (Iowa Department of Natural Resources, 2013).3.3.3Bio-SwalesBio-swales, or dry swales, are open channels enhanced with engineered soil mixes, underdrainsand specific flora that increase pollutant uptake. It is a preferred system for residential areas sinceit is dry most of the time. The entire WQv can be treated and stored, and the system should bedesigned to drain in about a day. The system cannot be used on steep slopes and potentially hashigher maintenance requirements than a curb or gutter system.3.3.4Bioretention CellsBioretention cells are shallow landscaped depressions that can temporarily store and infiltratestormwater runoff. Bioretention cells typically consist of a subdrain, rock subbase, pervious soillayer, mulch layer, and surface vegetation. A typical cross section of a bioretention cell is providedin Figure 3-1.Permeable Pavement and Bio-Retention Technologies1 May 2015Page 8
THE UNIVERSITY OF IOWAFigure 3-1. Typical Bio-Retention Cell Cross Section – Drawing provide from Iowa RainGarden and Installation Manual (Iowa Storm Water Education Program, IowaStormwater Partnership, United States Department of Agriculture)Bioretention cells infiltrate the collected stormwater into the rock subbase where the WQv is thendrained into the underlying soils and/or into the perforated subdrain. A variety of vegetation canbe incorporated into the cells such as: grasses, flowering perennials, shrubs, or trees.Unfortunately, the efficacy of bioretention cells is governed by the water table relative to thesurface and requires low runoff entrance velocities to prevent damage to flora. They may regularlyrequire landscaping maintenance in growth pruning and mulch replacement, and removal ofsediment. Bioretention cells are ideal for low-traffic areas as they can be used to reduce theremaining runoff rates not accommodated by permeable pavement as well as treat runoff fromintersecting streets that are not permeably paved. The cells are flexible in size and design capacity,can encourage diverse urban ecosystems, and provide pleasing aesthetics that may increaseproperty values. Some examples of bioretention systems are provided in Figure 3-2.Permeable Pavement and Bio-Retention Technologies1 May 2015Page 9
THE UNIVERSITY OF IOWAFigure 3-2. Examples of Bio-Retention Systems3.4 Water Quantity and Community SafetyPermeable pavements allow rainfall to percolate into the soil instead of gathering in sheet flow orpuddles. In some cases, the runoff reduction from permeable pavement reduces the need for atraditional stormwater treatment system of drains and pipes discharging into surface water. Waterfirst passes through the permeable pavement to an aggregate subbase, where it can infiltrate intothe surrounding soil or overflow to stormwater systems (Figure 3-3). Infiltration is a means to‘slow’ the hydrograph by eliminating the storage volume as an overland flow mechanism. Thewater infiltrated into the ground still influences the discharge of the effected surface water, but isdelivered as steady intermediate or base flow at the water table instead of a flash of runoff overthe surface. The pollutants infiltrated are not treated.Permeable Pavement and Bio-Retention Technologies1 May 2015Page 10
THE UNIVERSITY OF IOWAFigure 3-3. Diagram of Permeable Pavement (Iowa Storm Water Education Program, IowaStormwater Partnership, United States Department of Agriculture)3.4.1System DetailsThere are multiple options that qualify as permeable pavement. The most common selections arepervious concrete, porous asphalt, and permeable pavers. Because the options differ in materialsand display, they must be compared and contrasted in order to find the design that seems best fitthe system needs.Most permeable pavement can pass 200-250 in/hr of runoff (Iowa Department of NaturalResources, 2013). These rates depend highly on the void spaces and their ability to absorb andinfiltrate the water into the subbase layers—this means that permeable pavement systems requireroutine vacuuming to remove fines and maintain infiltration capacity.Permeable Pavement and Bio-Retention Technologies1 May 2015Page 11
THE UNIVERSITY OF IOWAIn addition to surface infiltration all forms of permeable or pervious pavement have limitations intheir capacity to infiltrate stormwater effectively into the native soil. The total infiltration isgoverned by the infiltration rate of the underlying native soil. The native soil should have aninfiltration rate of at least 0.5 in/hr to avoid surplus volume of runoff in the aggregate layer. Allpermeable pavement designs contain a perforated overflow drain that sits beneath the surface atphreatic surface of the design storage. Water beyond this subdrain must be physically allowed toflow out from the pavement storage and into a stormdrain or alternate retention unit.The Iowa Stormwater Management Manual (ISWMM) advises “a maximum time of 72 hours istypical, while a 48 hour draindown represents a more conservative approach” for the voids to bealmost completely empty—this requirement dictates the maximum storage (volume beneath thesubdrain) that a permeable system may have.The residential traffic rates of North Dodge Street may reduce long-term maintenance costs bycontributing minimally to clogging, however, the success of BMPs to avoid sedimentation in theabutting construction areas during development will also play a large roll in required maintenance.Armada Consulting provides information about pervious concrete, pervious asphalt, and paversfor comparison to traditional concrete and traditional asphalt, and ultimately recommends a localdevelopment called PaveDrain in the final design.3.4.2Conglomerate Alternatives: Pervious Concrete and Pervious AsphaltConglomerate alternatives are modified concrete and asphalt mixes that have reduced fines in thetotal composition. The lack of fines increases the void space between larger aggregates and allowswater to pass through the road surface and into the aggregate storage layer below. Conglomeratesare formed through a chemical process of mixing Portland cement, or asphalt mixes with coarseaggregates, in which there is a potential for contaminating of the runoff if not applied properly.The lack of fines is sometimes controversial, as some claim that the increased void spaceencourages potholing because individual grains have less contact, while others claim that since thewater does not stand in the surface it discourages potholing.Permeable Pavement and Bio-Retention Technologies1 May 2015Page 12
THE UNIVERSITY OF IOWA3.4.2.1 Pervious Concrete—PCPervious concrete is ideal for low traffic areas, recreational paths, and residential locations withminimal traffic volumes.Figure 3-4. Pervious Concrete – Photo courtesy of the Portland Cement Association(Portland Cement Association , 2007)3.4.2.2 Porous AsphaltPorous asphalt (PA) surface is composed of uniformly-graded hot mix asphalt (Figure 3-5) and isideal for preventing ponding.Figure 3-5. Comparison of traditional asphalt (left) and porous asphalt (right) when wet –(Hafner, Bassuk, Grabosky, & Trowbridge, 2007)Permeable Pavement and Bio-Retention Technologies1 May 2015Page 13
THE UNIVERSITY OF IOWA3.4.3Permeable Pavers (brick)Permeable pavers and modular pavements can be concrete and brick pavers, geowebs, ormanufactured concrete and plastic units. The gap between each paver is considered the void space,and infiltration happens in these gaps (Figure 3-6). These gaps are typically filled with gravel(chip-fill), soil, grass.Figure 3-6. An example of brick pavers in West Union, Iowa (City of West Union, 2011)One noteworthy advantage of pavers is that they can be purchased through commercial vendors,in which prices are more competitive and quality is more uniform. One disadvantage that separatespavers from PC and PA is that block pavers must be laid perfectly level to prevent damage formplows during the winter (Iowa Department of Natural Resources, 2013)3.4.3.1 PaveDrainPaveDrain is a specific type of permeable paver designed to withstand traffic loading bydistributing force through pavers with support arches. The design of this system does not requirea chip-fill between the modules, which will reduce maintenance costs associated with vacuumingand re-chipping the pavement. These pavers were also found to be able to withstand snow removalwithout any major issues. A typical section of a pave drain system can be seen in Figure 3-7. Aletter of testimonial from the city of Goshen, IN can be found in Appendix B.Permeable Pavement and Bio-Retention Technologies1 May 2015Page 14
THE UNIVERSITY OF IOWAFigure 3-7. PaveDrain – Articulating concrete block/mat typical section3.5 Considerations to New TechnologyFor this design we are concerned with balancing lower runoff quantity and higher water qualityagainst the cost and design life of the system. The main drawbacks include increased necessarymaintenance and installation costs compared to traditional designs.For bioretention, maintenance occurs in the form of subdrain inspection and care for the plantings.In a worst-case scenario, a municipality can have point-source stormwater effluent so polluted thatit cannot meet the National Pollution Discharge Elimination System (NPDES) standards.Bioretention maintenance is a tradeoff that allows one annual drain inspection, weeding, and whennecessary, planting to prevent needing to send stormwater to a traditional treatment facility toreduce pollutant concentration.For permeable pavement, maintenance cannot
The final design of the three prototypes consists ofa permeable pavement called PaveDrain to infiltrate all precipitation falling on the pavement surface into the native soil below. Bioretention cells collect the runoff from the residential acreage and pass it to the pavement storage area for infiltration.

