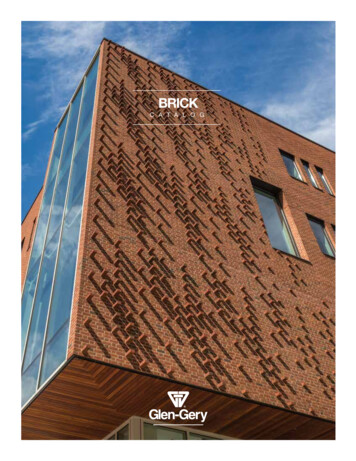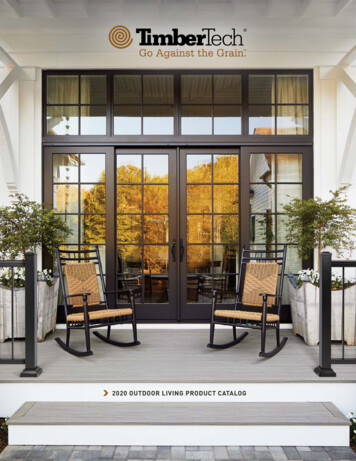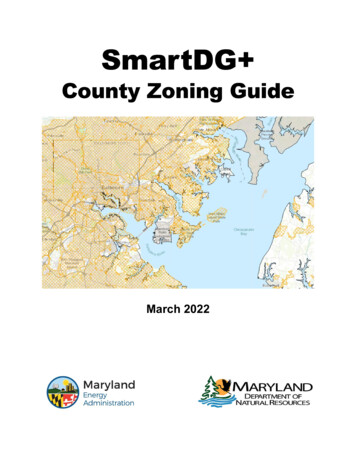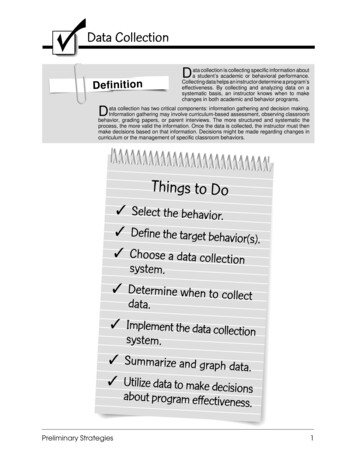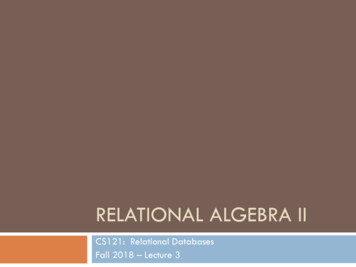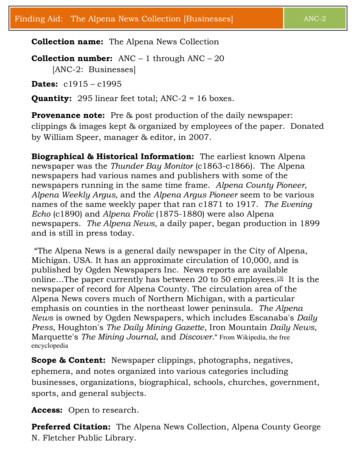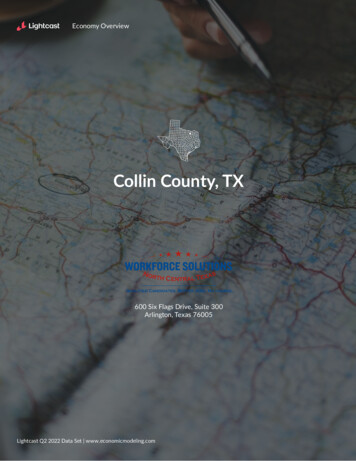
Transcription
County CO L LE C TIO NClever designs for residential homes, lifestyle villages,weekenders and secondary dwellingsHomes Village Homes Cabins Disabled Access Secondary Dwellings
2The Asset AdvantageWhen you buy from Asset, you have the benefit of over 27 years experience in the modular building industry.We help with:44Carefully managed production facilitiesto produce to your exact specificationsMaximising energy efficiency in yournew building to minimise your running costs4444Optimising sloping sites to save onscaffolding costs444Expediting council applicationsand approvalsInstallation on difficult sitesDisability and assisted access facilitiesLower maintenance costs due tothoughtful design and detailOn-time construction from ourundercover facilitiesStreamlined manufacture processwith the savings being passedstraight back to youNo hidden surprisesWe work on a policy of having a ‘No Hidden Surprises’ contract.8 year structural warrantyWe build to full residential building standards to ensurecompliance with the National Construction Code andwe back it with an 8 year structural warranty.Flexible designsWe have flexibility in our designs to suit your specific needs.
Asset Cabins & Homes33Welcome to ourCounty CollectionThank you very much for your interest in our offering! We hope you enjoy browsing thisbrochure discovering style, distinction, versatility and above all, opportunities for you.We extend an invitation to you to drop in to our display homes, and spend time with ourexperienced team. You will soon discover from them, how easy it is and how happy weare to cater to your specific needs.Remember that this brochure is really a small representation of our capacity, work andoptions. Whatever your building project is, reach out to our friendly team, we’re lookingforward to working with you more!All the best,Ben WoodfordManaging DirectorOur CompanySince 2005, Asset Cabins & Homes has been bringing quality products to the modular market. Experience, value and support arethree words that express Asset Cabins & Homes today. Our mission is to provide a good building experience for our customers, createproficiency through culture driven strategies and create a work environment where everyone benefits, including the community.As a keen spirited team, we love any idea of a challenge or a big dream in modular form. It’s what propels us to keep going,helping customers express their visions, personalities, and values. We’re happy to support so many local team members.Each one plays a vital role in bringing together your project. as we know, your team is your biggest asset!2012 brought with it a new premises for Asset Cabins & Homes, with over 1660 square metres of undercover construction area,this has helped us launch onwards and upwards to the future with the vision to be the most trusted advisor and supplier of modularcabins & homes in the industry providing innovative, highly sought-after products and project solutions that help our clientsachieve their goals. With over 600 buildings under the lovely Queensland sun, we invite you to join our list of happy customers!Everyone is of value to us.
4
Asset Cabins & HomesContentsThe Asset AdvantageWelcomeContentsProduct ReferenceClient CareQuality AssuredCustom Built KitchensMade for YouFaçadesThe Asset Approach2356889101214PlansHampshireWiltshireKent 1HerefordDorsetSurreySuffolk 1Suffolk 2PrestonEssexDevon 1ClovellyNorfolkSussex 1Sussex 2Yorkshire 1Kent 2SomersetDevon 2Oxford 1Oxford 2NewtonBerkshire 1Berkshire 2Yorkshire 2Cotswold 1CheshireCornwall 1Cornwall 2Cornwall 3Cotswold 2WindsorWindsor LoftWindsor Loft detailWhy not 36373839404142434445464748495053
63D Cutaway16A guide to typical Product IdentificationAt Asset Cabins and Homes we use a majority(96%) of Australian made componentry in ourbuild. From the steel base to the roof, you can havethe assurance your build is quality Aussie built!181113We also use the best quality materials andgreat brands such as Bluescope Colorbondsteel products, Weathertex cladding and Duluxwashable paints for our cabins and homes todeliver the performance, longevity and reliabilitythat our customers can depend on.KeyEngineer Designed Footings & Stumps- 450mm diameter x 900mm deep concretepier footings under each stump6FC Flooring to bathroom7Termite treated pine framing275 x 75mm x 4.0mm galvanized steel stumps8Painted Plasterboard walls & ceilings3Heavy Duty Steel Chassis Beams9Wall Insulation Batts4Steel Floor Joists & Bracing10Termite treated hardwood Wall Bracing5Termite treated 22mm moisture resistantParticle Board Flooring11Sisalation Building Paper1
Asset Cabins & Homes7314151712810976519412202112Ceiling Insulation Batts13Painted Weathertex Cladding14Termite treated pine rafters15Foil-backed 75mm Anticon RoofingInsulation blanket16Colorbond Custom Orb roof sheeting17Colorbond fascia & guttering318Aluminium Window & Door Frameswith Tinted windows19Maintenance free ‘Composite’ Decking orcoated hardwood decking where required20Sub-floor skirting (optional)21Aluminium step treads & hot dippedgalvanised stringers
8Client CareQuality AssuredAsset Cabins and Homes are committed toproviding a world class product, backed upby our dedication to client satisfaction andexceptional service.You’ll have peace of mind, because every Asset Cabin andHome has a rigid steel base and termite-treated or steelframe. Assembly is conducted inside our factory, not outsidewhere exposure to the weather can cause problems later.If there are any further questions you mayhave about your Asset product or need someguidance in planning for whatever your usewill be, our team stands ready to assist you.Of course, standard features include cyclone ratings andsoil testing for structural integrity and materials choice toweather our harsh climate zones.You can expect many years of dependable serviceand minimal maintenance with Asset’s modular cabinsand homes. They’re constructed to the highest standard,and they fully comply with the relevant Queenslandbuilding legislation.The service continues after installation, with 12 months’free maintenance and an 8-year structural warranty.All residential construction work is covered by theQueensland Building and Construction CommissionInsurance scheme.Walk-in showersStone benchtops fora luxurious feel
9Custom built kitchensAsset Cabins and Homes create beautiful interiorenvironments that suit your style and budget.
10Made for youEvery Asset Cabins and Homes project is differentas every home is easily custom made for its new owner.
11Our expert Creative Services team can help you to choose colour schemes,materials and appliances. We’ll also give you practical advice to maximisespace perception and minimise maintenance.
12FaçadesOur County Collection features a range of façade options.Upgrade any floor plan with a façade of your choice.Sussex IClassicThe Classic has been an Asset favourite over and overagain. With a 14 pitch to the roof, you’ll find this givesthe perfect cathedral ceiling on the inside. Being a singlegable is not to say it has to be boring. Our Sussex Idesign pictured to the right shows just how to wear thelook beautifully. A great solution for every home design!TimelessEssexAlways a popular look to give your home a custom feel!The Timeless look emphasizes the feature in your floorplan and brings feature to the façade in more ways thanone. Not only giving opportunity for multiple roof faces,this design gives potential to feature gable designs tosuit any style! We love how the Timeless has lent itself tothe traditional Queenslander look that the Essex does sobeautifully. An ideal façade look to have when characteris the call of the day!Cube*Going all out with the modern rage look whereeverything is square. The Cube façade takes a floorplanfrom great to jaw dropping looks with no dramas.This façade allows for 9ft ceilings, a feature not alwayspossible in other façade looks on modular homes!The modern feel of the Cube façade will have neighboursstruggling to believe this is a modular home!Cornwall 1SkylineA style that can never go wrong, the Skyline offers somuch potential on the inside and out. Giving a realsense of space to the interior of the home, you’ll besurprised at how much the external changes the internal!The Skyline has the potential to express so manydifferent looks, and is the perfect façade to go for whenyou want to break away from the ordinary.Surrey
Coastal13One of the most popular façade looks, the Coastalis consistently a best seller! The high roof allows for asoaring ceiling, adding space and bringing a prestigiousfeel of size to the internals, no matter what size thehome is. The Coastal embraces so many styles,preferences and designs that you really can’t go wrongwith. Add some narrow upper windows to stream somelight into a living area! An aesthetically pleasing look,you’ll have people glancing twice when they seea Coastal home.Berkshire 2Traditional*The Traditional façade, utilizing a hip roof, this designhas never gone out of style. A true classic look, that willnever go away. This Traditional façade sings from thecountry and expresses a culturally relative feel to everyAustralian. A truly loved façade look!Check out the Traditional dutch gable look shownon the Clovelly design on page 27. A dutch gable is aQueenslander special and lives on!Loft*Oxford 2Windsor LoftThe Loft look. What more needs to be said? A favoritewith every age. a loft adds so much character to everyhome it places itself on. Presenting the opportunity fordormer windows and a roofline full of character, you’ll findeveryone loves the look of a Loft home, there’s somethingin everyone that screams - I want those dormer windows!Not limited in its potential, you can add the higher pitchand Loft to whatever design you like!* Check with your design consultant as some of these designswork best with level ceilings throughout in lieu of cathedral ceilingsMake it yours.GarageCarportYou can get creative on thefollowing pages just like we have!You could upgrade your window size to the front,add a carport, add some window awnings, wall features,stained timber entry door, cladding choice, externallights, timber steps or platforms, gable infill features,bullnose verandah, external tile features, balustradechoice, wider stairs, a toolshed or sub-floor skirtingWe make it the way you want it!
14The Asset ApproachOur 7 Steps to client satisfactionThese 7 steps ensure your building project is a successfuland positive experience with a rewarding outcome.1 AnalysisThe better we understand your needs, themore we can provide exceptional solutions;so we start with an in-depth analysis of yourrequirements and site.2 Initial Design & SpecificationsOur expert team can design and specify aninitial concept based on our understandingof your needs and incorporate any additionalrequests.3 Final Design & ProposalAfter working together to achieve a designand specification solution that fulfils yourvision, a detailed fixed price proposal is thenfinalised to allow you to move ahead to makeyour vision a reality.4 Colour & Finishes Selectionsand Building ApprovalsOur team can offer guidance and advice oncolours and finishes plus we can tailor yourproject to your specific tastes and requirements.We also work with you through whatever stepsyour Building Approval requires.5 ConstructionBased on your documented selections andapprovals, we then move into our streamlinedconstruction phase. You are kept informed ofprogress and we welcome your inspection atany time.6 Delivery and InstallationOnce construction is complete our specialistteam deliver your new buildings to your siteand complete all installation works.7 Final DetailsAfter completed installation the buildingis inspected in detail to ensure yourtotal satisfaction.
15Dream homelocationOur range of fullycustomisable floor plansare designed to meetyour requirements andexceed your expectations
16Façade ShownHampshireMain Floor:Verandah:Total:Width:2The Hampshire is a two-bedroom premiummodular home with a full measure of style.8100701650701650704520150012x18 S170DiningBed 27012x15 S127007012x12 S1210070960012x12 S1212036003450Kit.Pty. Ref.702400G4Fx012Ohc70720012x04FG70Bed 1OH160Ohc OHSh Robe12x15 S1Robe Sh345012x15 S1720Optionalbay window820gilince620VerandahLinenB'FAST BAR720720dkeRaBathLiving820Ldry.W72009x06 S1 09x06 S1820460160 900 70 7019507009x06 S170345069.12 m²70 900 70With a smart design utilizing the space availableto the best ability, the Hampshire design homereally demonstrates how living premium caneasily be achieved!163.715.412480The two generous bedrooms have built-inwardrobes, while the separate bathroom, toiletand full-sized laundry add to this compacthome’s appeal.It’s apparent as soon as you enter the spaciousopen-plan dining/living area featuring adramatic raked ceiling and reinforced by thefully equipped kitchen with a pantry.63.71m25.41m269.12m27.2mFLOOR AREASAREA (m²)LDINGHTimeless
17Façade ShownWiltshireMain Floor:Verandahs:Total:Width:2CoastalWiltshire is a versatile two-bedroom premiummodular home with style and a range ofpossibilities!66.94m26.50m273.44m27.2mAn angled hallway leads to the spacious bedrooms,bathroom and laundry with a rear external door.The style starts with a dramatic raked ceilingrunning across the open plan living/diningarea to the well-appointed kitchen with apantry, double sink, breakfast bar and overheadcupboards.1Above the kitchen sink is a window lookingstraight out the front, the ideal situation fordoing the dishes!A convenient linen closet and broom cupboard aswell as built in robes and shelving in the bedrooms,compliment this feature-packed design!Offering so much potential, the Wiltshire also offersan alternative front door position an opportunityto welcome the visitor to every area of the livingat once!10200240070Lin.LivingRobeShAlternative frontdoor position12x15 S1305070640840012x18 S1450035907070820707200Ohc7018003610Raked820Bed 1Pty. Ref.VerandahRobeShB.Kit820820B'FAST BARDiningceilingWBed 2720OH12x15 S1720 CSD09x06 S182009x06 S153070 70 860 160Ldry.7012x15 x12 S12790345070 860 70160140070345070233012x18 S170
18Façade ShownKent 1Main Floor:Verandahs:Total:Width:2CubeWhere do you want to go when you walk in thedoor. because it’s all right there!All the options are there plus more!. and whenthe day settles down, there’s nothing like watchingthe sun set from ‘your own’ verandah With plenty of space and options of places you won’t ever get bored of the same old roomevery day and every night!68.04m26.75m274.79m27.2mAnd on the practical side of life, you have nothingto fear with the Kent I design with a spaciouslinen cupboard, built in robes and shelves to thebedrooms, a beauty of a pantry in the kitchenand overheads only to love, this design is reallya solution!You can head for the living, or cook in thekitchen, or eat at the bench bar, or eat at thetable, maybe you might sleep in bedroom one,then swap and experiment with bedroom two or you could dance in the laundry, or sing in thebath.1You can also change things around with a separatefront entrance to the verandah!10200RobeBed 1Bed 27012x18 S112x12 S170443070249012x15 S17030007070701500Verandah7200ShRobe chtopB'FASTBAR on1200 high ve frontdoor position70OhcOH70248009x06 S1OH2550Dining09x09 S11620160Pty. Ref.70 900 708207012x15 S1200070703450255009x09 S1278072070
19Façade ShownHerefordMain Floor:Verandah:Total:Width:2Cube and Coastal combinedThe Hereford design home presents a fullmeasure of style!The second bedroom is placed at the front of thehome, behind double cavity sliders – with theability to turn it into a study or what ever youwould like to use a bonus well placed room for!This exciting space features a built-in cupboard yet another bonus!Enter straight into an open living area, withcathedral ceilings overhead and windows to theleft and right! The kitchen features an all timefavourite the breakfast bar and there’s spaceenough for dancing!71.26m26.50m277.76m27.2mWith a window connecting the living and theverandah, the design of the Hereford home flowstogether beautifully, and nothing is ever toofar away!Down the hallway is a master bedroom,bathroom with a separate toilet room beside,laundry including convenient external access,and a practically placed linen cupboard.1108007025502420250 benchtop on1200high wallB'FAST BARRobe ShAlternative frontdoor positionSh7012x15 S134007060090007082012x18 S1479070180036104510Living12x15 S1Bed 1Robe3450ShVerandah820820720070Bed 2/Study12x18 S1OHDining2/820WRef. Pty.Kit.72009x06 S1Lin.720720BathLdry.72009x06 S1OHOhc2 x 720 CSD701580160 900 70 830 707082070702480233012x15 S109x06 S1160 900 7070701650345070701500255070
20Façade ShownDorsetAn optional bay window shown on the design canadd extra style, and is well known for the light andair it brings to the living space.The second bedroom offers alternative solutionsfor every lifestyle and need, and lends itselfbeautifully to flow into the living area, withdouble cavity sliders connecting the ‘zones’.The main bathroom gives the luxury of turninginto an ensuite when you wish, with a convenientsecond entrance from the master bedroom. Thetoilet sits in its very own room, and the laundrygives an external access alternative A fully equipped kitchen with a pantry, doublesink, overhead cupboards and a breakfast baradjoins the spacious living and dining areaunder the luxury of a raked ceiling.19900FLOOR AREASAREA (m²)283009x06 S12520W250 BenchtoponB'FAST BAR1200 high wallRef.Pty.160ShRobeBed 2/StudyLiving2004Robe2850gilinceBed 1edak8202 x 620 CSD82082062012x15 70 160 910 09 S1820Bath70361009x06 S17012x15 S12770114007012x18 S1475070300359009x09 S116507070 900 7034501650707070345076.665.4282.08 m²2015Optionalbay windowUILDINGDAHThere is plenty of storage in the Dorset, with builtin robes and a linen cupboard, making this designideal for making yourself at home.Verandah276.66m25.42m282.08m27.2mThe Dorset design home is a versatile premiummodular home with configuration alternativesready for you to personalize!12x15 S1Main Floor:Verandahs:Total:Width:Cube and Skyline combined
21Façade ShownSurrey162082009x09 S170150070 0DiningBed 2Kit.Pty. Ref.09x06 S116507012x12 S1240011400(7.2m wide)Ohc12x15 S170490036107200OHOhcOH703590Sh Robe1790072160gilince08270160 910 e frontdoor positiondkeRa160Bed 10420820Sh1500042012x15 S170Bay windowoptional201570467012x18 S170Verandah1350201570Bay windowoptional360082070250 Benchtop onBAR1200 B'FASThigh wall76.675.413450Plenty of potential happiness available withthe Surrey!990082.08 m²160Convenient storage is positioned near the laundryfor linen and brooms and bedroom 2 also featuresa built in robe.Down the hallway we have a spacious masterbedroom with a walk-in-robe.FLOOR AREASAREA (m²)MAIN BUILDINGVERANDAHThe bathroom sits at the end of the wide andspacious hallway and encompasses a bath, largerectangle shower, a toilet and a vanity.Walk straight into the living area with acathedral ceiling overhead. Behind a small wallto the left is the eat zone with dining andkitchen areas flowing together with a breakfastbar, this is truly a popular design.m22NAMEThe Surrey is a luxurious design.76.675.41m282.08m27.2mMain Floor:Verandahs:Total:Width:Skyline
Suffolk 1CoastalThe Suffolk I is a premier design.Be welcomed straight into the heart of the homefrom the front verandah. With a raked ceilingextending over the entire living, dining andkitchen area, you will have an immense sense ofspace in this two bedroom home.81.27m25.41m286.68m27.2m170165070 900 7009x09 S109x06 S11650282009x06 S170460012x15 S112x18 S1Bed 50703080Optionalbay window2015255070150035903610300042010x09 ef.12x15 S1Bed 10420Pty.ShVerandah820620Sh160Ldry.Optionalbay window70 910 160 955 7072072012x18 S1W702425Bath08224707082005216034507086.68 m²3450The ideally located dining area also offers theoption for bay windows, providing a light and airylocation to eat any meal!1204081.275.417200Included features are a breakfast bar in the kitchenand a built-in robe in the second bedroom.The master bedroom features a generouswalk-in robe and also has a second access to themain bathroom, a great solution!FLOOR AREASAREA (m²)BUILDINGNDAHThe hallway is packed with functionality, featuringa broom cupboard and a linen cupboard, and thereis plenty of space to work in in the laundry!20042Façade ShownB'FAST BAR250Benchtop on1200 high wallMain Floor:Verandahs:Total:Width:70E22
Suffolk 2The second edition of the Suffolk adds moreluxury to this already luxurious design!81.27m25.41m286.68m27.2mContinuing the features of a raked ceiling acrossthe living, kitchen and dining the Suffolk II isstill keeping the beautiful features known to theSuffolk I.Now adding the luxury of a separate ensuiteto the master bedroom, encompassing a largerectangle shower, vanity and toilet.2FLOOR AREASAREA (m²)165070 900 70460012x15 S112x18 S1Bed 2Living70RobeRobeedakRglineiC09x09 S170133010x09 S1703080Optionalbay 12x15 S1Kit.3610Ref.720 CSD2470Ens.0420Pty.Verandah820820Sh160Lin.Bed 17012x18 S17202015720820ShBathOptionalbay window09x09 S1Ldry.34507009x06 S17034507024252820W72070 910 160 955 7070082345016500726007029407009x06 S170The Suffolk II also boasts plenty of storage space,with built in robes to both bedrooms, as well as ahallway linen cupboard and overhead cupboards inthe kitchen. There’s a lot to love with the Suffolk II!707086.68 m²7200There is plenty of space in the laundry, and theexternal door makes this room the ideal mudroom.1204081.275.41OHAIN BUILDINGRANDAHThe laundry is now positioned at the rear of thehome. bringing the opportunity for peacefulbreezes to flow through the home end to end.20042CubeB'FAST BAR250Benchtop on1200 high wallMain Floor:Verandahs:Total:Width:Façade Shown70AME23
24PrestonFaçade ShownOur Preston design home is a popular model forobvious reasons!2FLOOR AREASAREA (m²)12,50012,500703,30018007070820MW /drwsBed 2MW /drws18 x 06 DH720 CSDWTubTubLdyLdy720 CSDWcWc720 CSDOV/Pot dwrOV/Pot dwrEntryEntry2 x 620 CSDLinenBroomLiving Bed 2BroomShelvesBed 2ShelvesRobeRobeD/P06 x 06 70707018 x 06 6 x 06 S11,500701,50070 5507,6505507,6507012x18 S17049503,0003,0007070 7070 1,20070 1,20070247018 x 0618DHx 06 DH12x15 S12 x 620 CSDLinenW820RobeKitKit720BathShRaked Ceiling12x18 S162012 x 1812S1x 18 S1ShRearWIRVerandahVerandahShDW DWUnder UnderRaRked akedCeCilin eilinggRaked Ceiling720 CSD15 x 1515S1x 15 S182021 x 21 SD720RobeVerandah82021 x 21 SDRobeVerandahVerandah820820820820Ref. Pty.Ohc620DiningShelvesShelvesLin.Bed 1Bed 1820720BathBathKit.250 Benchtop d 1900x1780Shower720350 x S11,800 S112x18350S1x 1,800LivingLiving18 x 0618DHx 06 DH12 x 06 DHnicheShower7010x18 S1 900x1780452009x06 S11200high820 CSD820 CSD7009x06 S1707024703,4603,4603,300239012 x 06 DH15 x 15 S182020 2016070 9107070 70707070niche09x09 S13,6203,620701,80015 x 15 S112 x 15 S134503,4603,46070 70703,4603,46070 07,22016507070900 707,12070 70920 92070 7029902,4702,47070707,12070 70900 90070 70 1,5101,51070 70 900 900 160 1607012 x 15 S13,6003,600There is plenty of storage throughout the Preston,and the sense of space in every room satisfieseveryone who might walk through, an ideal designto say the least!1080090.25 m²3,6203,620A second toilet is always noted as a bonus, and thedouble cavity sliders on the entrance to bedroom 2give an incredible feel of space.The galley style full kitchen offers practicalfunctionality and as the main verandah isincorporated in the flow of the design it presentsan ideal transition between indoors and out - itreally is the perfect place for entertaining!1NGFLOOR AREAS .34m²REAR12.717,2207,220The Preston offers 2 toilets for additionalconvenience and features a spacious mainbathroom replete with quality fixtures and fittings.The impressively designed Preston featurescathedral ceilings from the front door to theback, that imbue it with a fantastic sense ofspace and openness.73.20m217.05m290.25m27.2mMain Floor:Verandahs:Total:Width:Timeless
EssexMain Floor:Verandahs:Total:Width:Façade Shown75.79m214.64m290.43m27.74m21Timeless with a higher 25 degree roof pitchThe Essex is a true delight for everydayAustralian living. The large open plan designinvites you to enjoy entertaining in style.incorporated study nook in the living space butmaybe, that little nook is just in the right space fora bar another option to consider!The modern and spacious kitchen offers awealth of utility and the combined dining andliving spaces blend happily with the large andspacious incorporated verandah, creatinga massive living space area that invites theoutside in.The bathroom ensuite combination is a great spacesaver, incorporating a much-loved walk-in shower,and the close location of utilities to the back dooris ideal.With a bonus second toilet, and convenience at thefront, the Essex design home does not disappoint!The Essex features a massive hallway linencupboard for extra storage and offers an10800FLOOR AREASAREA (m²)11,8002,000700909x06x 16 S1S1350 x1200S123903,76067009x06 S110x1818x06 S1S118x06 S1TubBed 2720 CSD703,4402,180KitOH70trh09x06 S170701,50070150mm EAVESTHIS SIDE ONLY195028707015x15 S1702,9308507012x15 S170 600270070707,9707070Wc70707012x18 S1704520820DWUnder12x18 S1Bed 2120820BathLiving Verandah12 x 21 S1WM720Robe09x09 345021x21 SGD82082070820720Sh820LINEN82070 1,200Ref. Pty.70 kedCeiling12x15 S1RobeWKit.Dining620Nook1430900 70720820 CSD12x18 S1160 910 702470Bth-EnsBed 16901,29070701,000 70701,950Ldry.Bed 1720 CSD1950707016034503,35070201,000 70703,02018x06 S1g70180070ineildckeRa7,7407082070701,230 7025201,990OH12x18 S12,590707049503,63011,600720070165070 600 70707,7401,80070900 703,30024702990703,70070701,8004,0407070707090.43 m²7075.7914.64250 Benchtop on1200 high wallBUILDINGANDAH20 701,000 70 500 70E25
26Devon 177.72m213.0m290.72m27.2mwhich has a one and three quarter sink andbenchspace extending to a breakfast bar, whichhelps tremendously with a luxurious feel of space!The front verandah takes you straight to awelcoming entry hallway, enticing you all theway through the home to the back verandah!The master bedroom includes a luxuriously largewalk-in-robe and the second bedroom has aconvenient built in robe with shelving.A dramatic raked ceiling extends from the livingand dining area to the well-appointed kitchen,There are two toilets in this prestigious designwith a toilet in both the bathroom and anotherseparately in its own room!9000FLOOR AREASAREA (m²)4220703000150070525070165009x06 S1709007009x06 2mwide)2850Bed 28207070720720720LinenBathLdry.OHPty. Ref.720WKit.245070Sh820Raked15x18 S1Dining70345070820Robe250 wide benchtoponB'FAST1200BARhigh wallceiling7060707200820Sh70LivingWIR2000Bed 17072021x21 S/DRearVerandahVerandahAlternative frontdoor position09x06 S1Devon 11Devon1800Sh82036107012x15 S17015x18 S170345070160180090.72 m²91077.726.506.502470MAIN BUILDINGFRONT VERANDAHREAR VERANDAH12x18 S1NAME1The Devon I is a choice 2 bedroom modularhome with an extraordinary feature –verandahs for relaxing out the front and back!FrontVerandahVerandah2Cube12x12 S1Main Floor:Verandahs:Total:Width:Façade Shown
27ClovellyFaçade ShownClovelly is ideal for those who are looking for aspace-efficient two-bedroom premium modularhome with a walk-in wardrobe and ensuite, butdon’t need an entire second bathroom.77.76m212.96m290.72m27.2mMain Floor:Verandah:Total:Width:2TraditionalThe Clovelly covers all bases in a luxurious way, andhas been a very popular design amongst our Assetteam and clients!There’s a spacious open-plan living and diningarea that opens onto a full-width verandah, anda well-appointed kitchen with a pantry, double11080010,800620720 20820Living7207,060RobeRobe820Bath09x09 S1Ref. Pty.RakedCeiling820SHWirWIR720DiningDining70 20530 70 910WOhc820RobeShShSHRobeSH70720 CSDPTYKitKit.OH720720Brm Linen12 x 18 S112x18 S1WOHF45207070701,3007070 1,10070 91024703,45010x18 S1B'FAST BAR701,950Lin.7202070160 910 70Bed 1345034507206201,43070207,0601601430Bed 1LdyLdry.720180010x10 S109 x 06 S1820wc70g702,17570ineildckeRa19502,70009x06 S182009 x 06 S170707009x06 S1702390Verandah1,6852520Verandah900 701,8007012x15 S170165012 x 15 S12,99070 900 7012x18 S1299012 x 18 S17070250 Benchtop on1200 high wall90.79 m²2,85077.8312.96707070701,9507019501,52570850 70 70708501,2752870707012 x 18 S112x15 S127002,7007012 x 15 S1707012x18 S149504,95012,6007070707009 x 12 S17070Bath1525x71070707,200The full-size laundry with a side entry door, aseparate toilet and a linen closet add a touch ofconvenience to this luxurious home and thehallway feels so spacious, only adding to the luxury!This clever design features a master bedroomwith a walk-in robe that leads to a large twoway bathroom. Problem solved!FLOOR AREASAREA (m²)NGsink and wrap-around breakfast bar the perfecttransition into the dining area.
28NorfolkFaçade ShownOur Norfolk design features one verandah asstandard with an option for a second. Doub
Foil-backed 75mm Anticon Roofing Insulation blanket Colorbond Custom Orb roof sheeting Colorbond fascia & guttering Aluminium Window & Door Frames with Tinted windows Maintenance free 'Composite' Decking or coated hardwood decking where required Sub-floor skirting (optional) Aluminium step treads & hot dipped galvanised stringers 12 18 13 .
