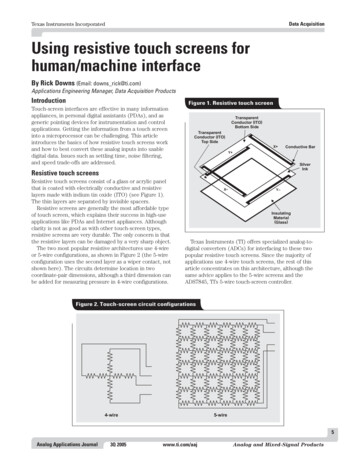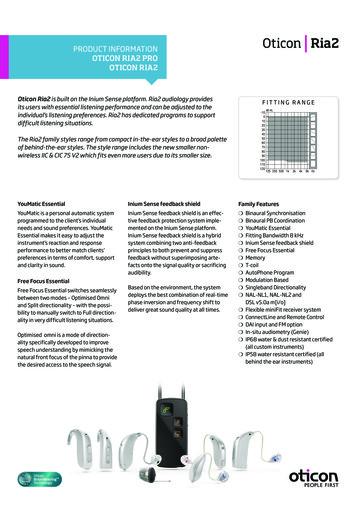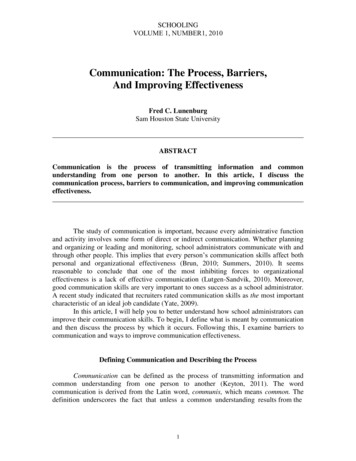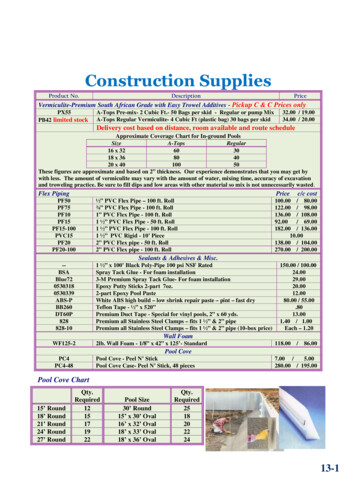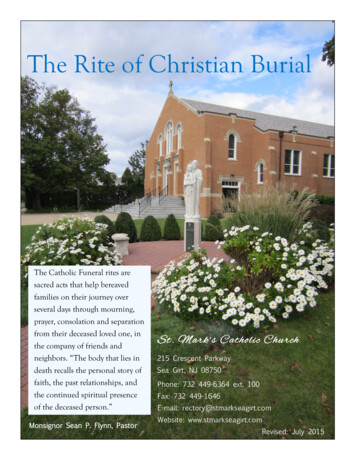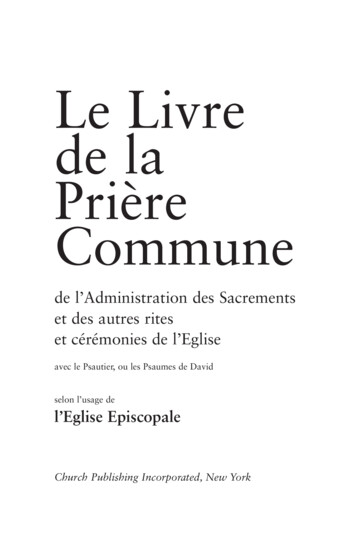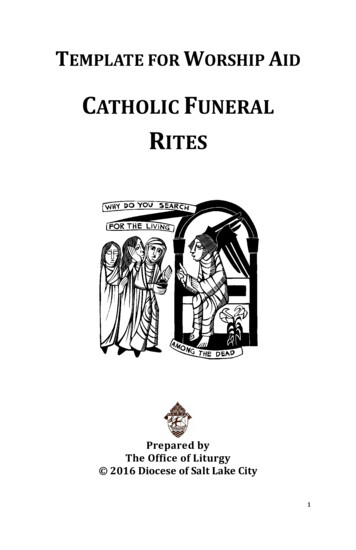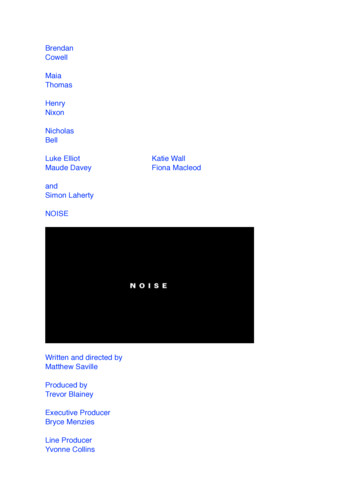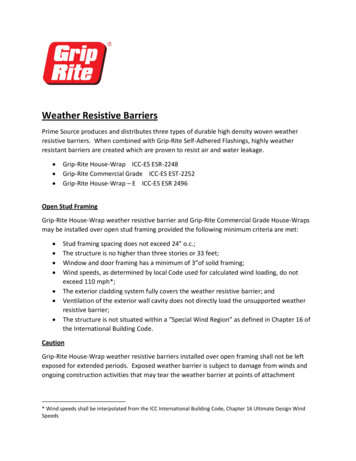
Transcription
Weather Resistive BarriersPrime Source produces and distributes three types of durable high density woven weatherresistive barriers. When combined with Grip-Rite Self-Adhered Flashings, highly weatherresistant barriers are created which are proven to resist air and water leakage. Grip-Rite House-Wrap ICC-ES ESR-2248Grip-Rite Commercial Grade ICC-ES EST-2252Grip-Rite House-Wrap – E ICC-ES ESR 2496Open Stud FramingGrip-Rite House-Wrap weather resistive barrier and Grip-Rite Commercial Grade House-Wrapsmay be installed over open stud framing provided the following minimum criteria are met: Stud framing spacing does not exceed 24” o.c.;The structure is no higher than three stories or 33 feet;Window and door framing has a minimum of 3”of solid framing;Wind speeds, as determined by local Code used for calculated wind loading, do notexceed 110 mph*;The exterior cladding system fully covers the weather resistive barrier; andVentilation of the exterior wall cavity does not directly load the unsupported weatherresistive barrier;The structure is not situated within a “Special Wind Region” as defined in Chapter 16 ofthe International Building Code.CautionGrip-Rite House-Wrap weather resistive barriers installed over open framing shall not be leftexposed for extended periods. Exposed weather barrier is subject to damage from winds andongoing construction activities that may tear the weather barrier at points of attachment* Wind speeds shall be interpolated from the ICC International Building Code, Chapter 16 Ultimate Design WindSpeeds
resulting in leakage. Installed weather barrier shall be fully covered with cladding materials thesame day.Grip-Rite House-Wrap weather resistive barriers shall never be washed or exposed tosurfactants such as soaps or detergents. Such exposure will reduce water resistance.Design IntentA weather resistive barrier is one of multiple components which, when properly integrated intothe exterior cladding assembly, will form an effective secondary water barrier, stopping exteriorwater from reaching the frame and directing any incidental water to the exterior throughflashings and openings at the base of the exterior siding system. The weather resistive barrieris also designed to allow the passage of water vapor from the exterior wall cavity to the buildingexterior. This will eliminate any accumulated water vapor within the stud cavity which mayhave migrated from the building interior.Design assistance should be sought when product use is contemplated in high wind areas; onstructures with high interior humidity; and on buildings with any uncommon interior use.Grip-Rite House-Wrap weather resistive barriers are not intended for use in open rain screensystems where the design includes pressure equalization created by breaks in the exteriorsiding at each floorline.Open framed construction is suitable for the installation of an air barrier providing the overlapspenetrations and terminations can be adequately sealed. (See Air Barrier Section Below)Code RequirementsRefer to local building Codes for acceptance of open stud frame construction. Weatherresistive barriers provide no lateral restraint. The framing design should be reviewed andapproved by the engineer of record.Refer to local codes and manufacturer’s requirements for stucco installations. A layer of Grade‘D’ paper may be required over the Grip-Rite House-Wrap weather resistive barrier. (SeeExterior Siding Considerations below).SequencingThe Grip-Rite House-Wrap weather resistive barrier should be installed BEFORE the windowsand doors have been installed. Roof sheathing should be installed and roof top water divertersshould be in place to ensure water does not flow behind the newly installed Grip-Rite HouseWrap weather resistive barrier. Any other water flow that impacts the newly installed materialshould be diverted or eliminated prior to installation of the Grip-Rite House-Wrap weatherresistive barrier.
ProductsTo properly install the Grip-Rite House-Wrap weather resistive barrier, the following materialsare required: Grip-Rite House-Wrap Weather Resistive Barrier;Grip-Rite Plastic Head Cap Nails or #7 diameter screws with plastic washers;Grip-Rite Window Flashings and Door Protector;Grip-Rite Window and Door Protector Primer;Grip-Rite House-Wrap Tape.See General Installation Instructions within the Product Data Sheet for each product.InstallationInstall in compliance with Grip-Rite General Installation Recommendations published in theProduct Data Sheet and the installation recommendations below:1. As with all weather resistive barriers, start at the sill plate and install all materials in ashingle fashion to properly shed water.2. Starting at a corner, align the first course overlapping the sill plate not less than twoinches. After properly aligning the roll for a plumb and level installation, roll outsufficient material to confirm alignment. Begin attachment on the corner framing, at theadjacent plane, leaving enough excess material to attach the housewrap to the first studon the adjacent plane. Starting just above the sill plate, pull the housewrap tight aroundthe corner framing and fasten to the corner framing and at each stud, fastening 12” o.c.with plastic cap nails or #7 fastens and plastic washers.3. Seal the housewrap to the sill plate with Grip-Rite sealant butyl, caulk tape, or one partpolyurethane sealant and nail the housewrap to the sill plate 6” o.c.4. Hold fasteners approximately 9” away from window and door head rough openings toallow for subsequent flashing installations. (See Flashing Sequence)5. Unroll housewrap over window and door rough openings without cutting or puncturingthe housewrap.6. Where housewrap has been torn or punctured, immediately mark the area for easyidentification and subsequent repair with Grip-Rite Tape. Where tears or punctures arelarge repair with Tape and House-Wrap patch as shown in General InstallationInstructions.7. Secure to the stud framing, not the rough opening framing of windows and doors,where possible.8. Overlap each roll a minimum of 6” in shingle fashion. At corners, extend the housewraparound the corner and nail on the adjacent plane to the corner framing and first stud. Atvertical joints overlap a minimum of 12”.
9. At penetrations, carefully ‘X’ cut the housewrap only enough to allow the housewrap toslide over the penetration with a ‘snug’ fit. Avoid larger cuts that would requireextensive taping to create a seal.10. Penetrations shall be sealed with the use of Grip-Rite Tape sealing the ‘X’ cuts andforming the transition around the penetration. Wherever possible, shingle componentsto form a water shedding layer. Follow Installation Instruction provided with Grip-RiteTape.11. All vertical seams shall be taped with Grip-Rite Tape. Press and roll the tape into placeto create a complete seal at the joint. Where possible seal overlaps where there is asolid substrate.12. At windows and door penetrations, ‘X’ cut the opening, terminating the cuts at all fourcorners. Fold the housewrap into the opening. Tape the cuts in compliance with thedetail shown in Figure XX below. Cut the housewrap at the window head at a 45 angleto insert a head flashing. Overlap the vertical flange of the head flashing a minimum of4”. Tape the cuts and overlap with Grip-Rite Tape as shown in the detail shown inFigure XX below.13. At the wall to soffit transitions, seal the housewrap to a continuous framing memberwith Grip-Rite sealant, butyl caulk tape or Grip-Rite Tape to form a continuous seal.Where sealant or butyl caulk tape has been installed nail though the sealing material 6”o.c. If there is no continuous framing member, install a minimum 26 gauge galvanizedangle in compliance with the detail shown in figure XX below to form a continuous seal.Grip-Rite Window Flashing SequenceExterior Siding ConsiderationsStuccoAccording to the Current Code requirements a weather resistive barrier must provide theequivalent of two layers of grade “D” paper. When using Grip-Rite House-Wrap weatherresistive barrier, and additional layer of Grade D paper, or equivalent, shall be installed overthe Grip-Rite House-Wrap weather resistive barrier as an additional layer. The Grade “D”paper shall be approved by the manufacturer for open stud applications. Alternatively aGrade “D” paper incorporated into the lath may be installed as the second layer. The GripRite House-Wrap weather resistive barrier shall be integrated at the base wall with a weepscreed. The weep screed should be fully supported at the sill plate. The weather resistivebarrier shall be terminated on top of the weep screed flange. Lath shall be installed overthe intervening layer in compliance with local code and ASTM C1063 “StandardSpecification for Installation of Lathing and Furring to Receive Interior and Exterior PortlandCement-Based Plaster.”
BrickAs required by local Code, and recommended by the Brick Industry Association, a minimumof a one-inch air space shall separate the brick from the Grip-Rite House-Wrap weatherresistive barrier in wood frame construction. For steel framing, the cavity shall be aminimum of two-inches. The air space shall be vented with weeps (tubes or cells) at thebottom of the wall and brick vents at the upper sections of the wall. All window and dooropenings, wall penetrations and brick tie penetrations shall be sealed with Grip-Rite Tape orFlashings.Stone VeneerThe Code requires two layers of weather resistive barrier behind stone veneer wheninstalled over wood frame construction. The second layer may be a second layer of GripRite House-Wrap weather resistive barrier or a layer of Grade “D” paper.Wood SidingGrip-Rite House-Wrap weather resistive barrier shall be installed in general compliance withthe siding manufacturer’s installation instructions, industry standards and applicable localbuilding codes. Wood siding shall be primed on all six sides prior to installation. Thefollowing shall also be considered for Wood Siding applications:Fiber Cement SidingGrip-Rite House-Wrap weather resistive barrier shall be installed in general compliance withfiber cement manufacturer’s installation instructions, industry standards and applicablelocal codes. In high wind areas, it is recommended by FEMA that fiber cement siding beinstalled over wood sheathing. If an area is designated by local Code to be a “high windarea” do not use Grip-Rite House-Wrap weather resistive barrier over open stud framing inconjunction with Fiber Cement Siding.Vinyl SidingVinyl siding is installed directly over Grip-Rite House-Wrap weather resistive barriers andshall be installed in general compliance with manufacturer’s installations instructions,industry standards and applicable codes, including ASTM D 4756 Standard Practice forInstallation of Rigid Poly Vinyl Chloride Siding and Soffit and the installation instructionspublished by the Vinyl Siding Institute. In high wind areas, it is recommended by FEMA thatVinyl Siding be installed over wood sheathing. If an area is designated by local Code to be a“high wind area” do not use Grip-Rite House-Wrap weather resistive barrier over open studframing in conjunction with Vinyl Siding.
Air BarriersGrip-Rite House-Wrap weather resistive barrier will, in conjunction with Grip-Rite tapes andflashings, form an air barrier in compliance with the International Energy Code and somelocal building codes. To form an air barrier, all joints and transitions must be sealed with 3”Grip-Rite Tape. The sill must be sealed to the sill plate and all penetrations must beoverlapped and sealed in compliance with Grip-Rite installation recommendations anddetails. The wall to soffit or roof to wall transition must be sealed to a continuous framingmember or a flashing in compliance with Grip-Rite published details.The Air Barrier Association of America (ABAA) publishes information defining the elements ofand application of air barriers. Go to http://www.airbarrier.org/resistive/specifications e.phpThe Air Barrier Association provides the following guide:1. The Air Barrier System shall have the following characteristics:a. It must be continuous, with all joints sealed.b. It must be structurally supported to withstand positive and negative airpressures applied to the building enclosures.c. Connection shall be made between:1) Foundation and walls2) Walls and windows and/or doors.3) Different wall systems.4) Wall and roof.5) Wall and roof over unconditioned space.6) Walls, floor and roof across construction, control and expansion joints.7) Walls, floors and roof to utility, pipe and duct penetrations.In addition:8) Balcony decks and decks over living spaces.9) Soffits at cantilevered floors.2. Air Barrier Penetrations: All penetrations of the air barrier and paths of airinfiltration/exfiltration shall be sealed.Where Grip-Rite House-Wrap weather resistive barrier extends over step flashings, thehousewrap shall be sealed to the step flashings with Grip-Rite sealant or butyl caulk tape. Notethe housewrap should be held above the roofing a minimum of 2” in compliance with localCode.Finished installations may be tested to confirm compliance with ASTM E 779. Contact PrimeSource Technical Services to assist in locating qualified testing agencies.
Grip-Rite House-Wrap weather resistive barriers have been tested for air leakage in compliancewith ASTN E2357 and ASTN E 2178.
Grip-Rite House-WrapInstallation Instructions Label7.5 in. x 11.5 in., 0.25 in. bleedHOUSE-WRAPBARRERA ENVOLVENTEPARA CASASWhite TranslucentþAir Filtration BarrierMoisture Protection BarrierþWeather-Resistive BarrierþU.V. TreatedþBlanca translúcidaBarrera contra la filtración de aireþBarrera de protección contra la humedadþBarrera resistente a la intemperieþTratamiento U.V.þICC-ES ESR-2248Grip-Rite House-Wrap Installation InstructionsInstrucciones para la instalación de barrera envolvente para casas Grip-RiteFirst and foremost, comply with all local building codes and permitted plans. Stagethe project with scaffolding, pump jacks or other safe staging means that complywith state and local safety regulations.Ante todo, cumpla con la normativa de construcción local y planos autorizados. Disponga el proyecto conandamios, palometas de gato u otros medios seguros para que cumplan con las regulaciones estatales ylocales de seguridad.Grip-Rite House-Wrap shall be installed over sheathed exterior walls only.Carefully inspect the substrate to ensure it is suitable for covering. The sheathingshould be dry and properly secured to the framing. If the walls are insulated fromthe exterior, ensure the insulation is adequately secured to the walls in compliancewith the insulation manufacturer's installation instructions.La barrera envolvente para casas Grip-Rite se deberá instalar sobre paredes exteriores revestidasúnicamente. Inspeccione cuidadosamente el sustrato para comprobar que sea adecuado para elrecubrimiento. El revestimiento debe estar seco y adecuadamente asegurado al armazón. Si las paredestienen aislante desde el exterior, compruebe que el aislante esté adecuadamente asegurado a lasparedes de acuerdo con las instrucciones de instalación del fabricante del aislante.Exterior wall penetrations, including windows, vents, hose bibs, electrical boxes andknife plates, shall be flashed in compliance with local building codes andmanufacturer's published installation instructions. Flashing materials shall complywith ICC Acceptance Criteria. Flashings and Grip-Rite House-Wrap shall be fullintegrated to shed water. To form an air barrier, all joints and transitions must befully sealed with an approved tape.Grip-Rite House-Wrap shall be secured to the substrate with 1” plastic headed capnails for wood framing and minimum #7 diameter screws with plastic washers forsteel framing. Grip-Rite fasteners are recommended for this application. Fastenersshall adequately penetrate the framing into the studs for a secure connection. Thepurpose of the attachment is preliminary attachment only. Full attachment isachieved with the cladding application.Where battens are installed for rain screen applications, the House-Wrap may besecured with the battens at each stud.The House-Wrap shall be installed with the printed side out. Apply horizontally atthe base of the wall, overlapping the bottom of the sheathing by 1” (25mm).Overlap each successive course a minimum of 6” at the side laps and 8” at the endlaps. Fasteners shall be placed every 12” – 18” o.c. on the vertical studs and 8”o.c. at the sill and top plates.Las aberturas de la pared exterior, incluyendo las ventanas, conductos de ventilación, grifos paramanguera, cajetines de electricidad y placas de soporte, deberá protegerse con tapajuntas de acuerdocon la normativa de construcción local y con las instrucciones de instalación publicadas por el fabricante.Los materiales de tapajuntas deberán cumplir con el criterio de aceptación ICC. Los materiales detapajuntas y la barrera envolvente para casas Grip-Rite deberán estar totalmente integrados para repelerel agua. Para formar una barrera de aire, todas las juntas y transiciones deberán estar totalmenteselladas con una cinta aprobada.La barrera envolvente para casas Grip-Rite deberá asegurarse al sustrato con clavos con capuchónplástico de 2.54 cm/1” para armazón de madera y tornillos con arandelas plásticas No. 7 mínimo paraarmazón de acero. Se recomiendan los sujetadores Grip-Rite para esta aplicación. Los sujetadoresdeberán penetrar adecuadamente el armazón en los montantes para una conexión segura. La finalidadde la fijación es únicamente preliminar. La fijación total se logra con la aplicación del recubrimiento.Donde los listones estén colocados en aplicaciones de impermeabilización, la barrera envolvente paracasas puede fijarse con los listones en cada montante.La barrera envolvente para casas deberá instalarse con el lado impreso hacia afuera.Apliquehorizontalmente en la base de la pared, superponiendo la parte inferior del revestimiento 2.54 cm/1".Superponga cada sección sucesiva un mínimo de 15.2 cm/6" en los laterales superpuestos y 20.3 cm/8"en los terminales.Los sujetadores deben aplicarse a intervalos de 12" a 18"/30.5 a 45.7 cm en montantesverticales y cada 8"/20.3 cm de centro a centro por la parte superior e inferior de las placas durmientes.Cuando instale sobre revestimiento no estructural, la fijación deberá ser al armazón penetrandocompletamente el revestimiento y cualquier aislante exterior. Se recomienda una incrustación de 1.91cm/3/4" en el armazón.When installing over non-structural sheathing, attachment shall be to the framingmembers fully penetrating the sheathing and any exterior insulation. ¾”embedment into the framing is recommended.Envuelva las esquinas interiores y exteriores un mínimo de 20.3 cm/8" para crear una doble capa debarrera envolvente para casas en todas las esquinas.Wrap inside and outside corners a minimum of 8” to create a double layer ofHouse-Wrap at all corners.Si la barrera envolvente para casas es para brindar protección temporal de las paredes exteriores,cerciórese de que la hilera superior esté totalmente sellada para resistir la infiltración del agua.If the House-Wrap is to provide temporary protection of the exterior walls, ensurethe top course is fully sealed to resist water infiltration.Cuando el recubrimiento exterior sea estuco y la capa de revestimiento sea a base de madera, serequieren dos capas de barrera envolvente para casas a menos que los listones incluyan una capa depapel con clasificación "D" o que se aplique una capa aparte de papel con clasificación "D" sobre la basede la barrera envolvente para casas. Todas las aplicaciones deberán cumplir con la normativa deconstrucción local y las prácticas de la industria.When the exterior cladding is stucco and the sheathing layer is wood-based, twolayers of House-Wrap are required unless the lath includes a layer of Grade 'D'paper or a separate layer of Grade 'D' paper is applied over the base layer ofHouse-Wrap. All applications shall be compliant with local building codes andindustry practice.No aplique surfactantes ni aditivos que contengan surfactantes a la superficie de la barrera envolventepara casas ya que impactarán negativamente el desempeño del producto en cuanto a la resistencia alagua.Do not apply any surfactants or additives containing surfactants to the surface ofthe House-Wrap as these will negatively impact the water hold-out performance ofthe product.La barrera envolvente para casas Grip-Rite ha sido diseñada como una barrera resistente a la intemperiepara aplicación en paredes verticales exteriores. El producto no ha sido diseñado ni está aprobado parael uso que tiene por resultado la circulación a pie.Grip-Rite House-Wrap has been designed as a weather resistive barrier forapplication to exterior vertical walls. The product has not been designed, nor is itapproved, for any uses resulting in foot traffic.La barrera envolvente para casas Grip-Rite no es retardadora del vapor ni barrera contra el vapor;refiérase al informe 2248 de ICC – ES ESR para pruebas adicionales o información sobare laspropiedades físicas.Grip-Rite House-Wrap is not a vapor retarder or vapor barrier. Please refer to ICC– ES ESR Report 2248 for additional testing or physical property information.Donde se requiera el sellado de penetraciones, utilice la cinta para barrera envolvente para casas GripRite. Para mejores resultados, el sustrato debe estar seco y la cinta aplicada con un rodillo de presión desilicona. Ubique la cinta para distribuir equitativamente la superficie de la cinta en cada plano de fijación.Where sealing of penetrations is required, use Grip-Rite House-Wrap Tape. Forbest results, the substrate shall be dry and the tape rolled with a silicone pressureroller. Position the tape to equally distribute the tape surface onto each attachmentplane.ADVERTENCIA: La barrera envolvente para casas Grip-Rite puede ser resbalosa y no se debe caminarsobre ella.Se recomienda el uso de andamios o puntales extensibles en todas las aplicaciones a nivel delprimer piso o sobre él.WARNING: Grip-Rite House-Wrap may be slippery and should not be walked on.Scaffolding or Kick jacks are recommended in all applications at or above the firstfloor.*Las puertas y ventanas deberán instalarse de acuerdo con los procedimientos de instalación delfabricante.Made in China / Hecho en China*Windows and doors must be installed in accordance with manufacturers’installation procedures.BUILDING PRODUCTS, .comPMS Red 032 CPMS Process Black CPMS Black 6 CGrip-Rite house-wrap is distributed by:PrimeSource Building Products, Inc.1321 Greenway DriveIrving, TX 75038-2504 USAPMS Trans. WhitePMS 639 C (Die Lines)
Grip-Rite House-WrapInstallation Instructions Label7.5 in. x 11.5 in., 0.25 in. bleedCOMMERCIAL-GRADEWEATHER BARRIERBARRERA DE PROTECCIÓN CONTRA LAINTEMPERIE DE CATEGORÍA COMERCIALWhite TranslucentþAir Filtration BarrierMoisture Protection BarrierþWeather-Resistive BarrierþU.V. TreatedþGrip-Rite Commercial-Grade Weather BarrierInstallation InstructionsFirst and foremost, comply with all local building codes and permitted plans. Stagethe project with scaffolding, pump jacks or other safe staging means that complywith state and local safety regulations.Grip-Rite commercial-grade weather barrier shall be installed over sheathedexterior walls only. Carefully inspect the substrate to ensure it is suitable forcovering. The sheathing should be dry and properly secured to the framing. If thewalls are insulated from the exterior, ensure the insulation is adequately secured tothe walls in compliance with the insulation manufacturer's installation instructions.Exterior wall penetrations, including windows, vents, hose bibs, electrical boxes andknife plates, shall be flashed in compliance with local building codes andmanufacturer's published installation instructions. Flashing materials shall complywith ICC Acceptance Criteria. Flashings and Grip-Rite commercial-grade weatherbarrier shall be full integrated to shed water. To form an air barrier, all joints andtransitions must be fully sealed with an approved tape.Grip-Rite commercial-grade weather barrier shall be secured to the substrate with1” plastic headed cap nails for wood framing and minimum #7 diameter screws withplastic washers for steel framing. Grip-Rite fasteners are recommended for thisapplication. Fasteners shall adequately penetrate the framing into the studs for asecure connection. The purpose of the attachment is preliminary attachment only.Full attachment is achieved with the cladding application.Where battens are installed for rain screen applications, the commercial-gradeweather barrier may be secured with the battens at each stud.The commercial-grade weather barrier shall be installed with the printed side out.Apply horizontally at the base of the wall, overlapping the bottom of the sheathingby 1” (25mm). Overlap each successive course a minimum of 6” at the side lapsand 8” at the end laps. Fasteners shall be placed every 12” – 18” o.c. on thevertical studs and 8” o.c. at the sill and top plates.When installing over non-structural sheathing, attachment shall be to the framingmembers fully penetrating the sheathing and any exterior insulation. ¾”embedment into the framing is recommended.Wrap inside and outside corners a minimum of 8” to create a double layer ofcommercial-grade weather barrier at all corners.Blanca translúcidaBarrera contra la filtración de aireþBarrera de protección contra la humedadþBarrera resistente a la intemperieþTratamiento U.V.þICC-ES ESR-2252Instrucciones para la instalación de barrera envolvente para casas Grip-RiteAnte todo, cumpla con la normativa de construcción local y planos autorizados. Disponga el proyecto conandamios, palometas de gato u otros medios seguros para que cumplan con las regulaciones estatales ylocales de seguridad.La barrera contra la intemperie de categoría comercial deberá instalarse con el lado impreso hacia afuera.Inspeccione cuidadosamente el sustrato para comprobar que sea adecuado para el recubrimiento. Elrevestimiento debe estar seco y adecuadamente asegurado al armazón. Si las paredes tienen aislantedesde el exterior, compruebe que el aislante esté adecuadamente asegurado a las paredes de acuerdocon las instrucciones de instalación del fabricante del aislante.Las aberturas de la pared exterior, incluyendo las ventanas, conductos de ventilación, grifos paramanguera, cajetines de electricidad y placas de soporte, deberá protegerse con tapajuntas de acuerdo conla normativa de construcción local y con las instrucciones de instalación publicadas por el fabricante. Losmateriales de tapajuntas deberán cumplir con el criterio de aceptación ICC. Los materiales de tapajuntas yla barrera envolvente para casas Grip-Rite deberán estar totalmente integrados para repeler el agua. Paraformar una barrera de aire, todas las juntas y transiciones deberán estar totalmente selladas con una cintaaprobada.La barrera contra la intemperie de categoría comercial Grip-Rite deberá asegurarse al sustrato con clavoscon capuchón plástico de 1” (2.5 cm) para armazón de madera y tornillos con arandelas plásticas dediámetro No. 7 mínimo para armazón de acero. Se recomiendan los sujetadores Grip-Rite para estaaplicación. Los sujetadores deberán penetrar adecuadamente el armazón en los montantes para unaconexión segura. La finalidad de la fijación es únicamente preliminar. La fijación total se logra con laaplicación del recubrimiento.Donde estén colocados listones en aplicaciones de impermeabilización, la barrera contra la intemperie decategoría comercial puede fijarse con los listones en cada montante.La barrera contra la intemperie de categoría comercial deberá instalarse con el lado impreso hacia afuera.Aplique horizontalmente en la base de la pared, superponiendo la parte inferior del revestimiento 2.54cm/1". Superponga cada sección sucesiva un mínimo de 15.2 cm/6" en los laterales superpuestos y 20.3cm/8" en los terminales.Los sujetadores deben aplicarse a intervalos de 12" a 18"/30.5 a 45.7 cm enmontantes verticales y cada 8"/20.3 cm de centro a centro por la parte superior e inferior de las placasdurmientes.Cuando instale sobre revestimiento no estructural, la fijación deberá ser al armazón penetrandocompletamente el revestimiento y cualquier aislante exterior. Se recomienda una incrustación de 1.91cm/3/4" en el armazón.Envuelva las esquinas interiores y exteriores un mínimo de 8" (20.3 cm) para crear una doble capa debarrera contra la intemperie de categoría comercial en todas las esquinas.Si la barrera contra la intemperie de categoría comercial es para proporcionar protección temporal en lasparedes exteriores, cerciórese de que esté totalmente sellada para hacerla resistente a la penetración delagua.If the commercial-grade weather barrier is to provide temporary protection of theexterior walls, ensure the top course is fully sealed to resist water infiltration.Cuando el recubrimiento exterior sea estuco y la capa de revestimiento sea a base de madera, serequieren dos capas de barrera contra la intemperie de categoría comercial a menos que los listonesincluyan una capa de papel con clasificación "D" o que se aplique una capa aparte de papel conclasificación "D" sobre la base de la barrera contra la intemperie de categoría comercial.Todas lasaplicaciones deberán cumplir con la normativa de construcción local y las prácticas de la industria.When the exterior cladding is stucco and the sheathing layer is wood-based, twolayers of commercial-grade weather barrier are required unless the lath includes alayer of Grade 'D' paper or a separate layer of Grade 'D' paper is applied over thebase layer of commercial-grade weather barrier. All applications shall be compliantwith local building codes and industry practice.No aplique surfactantes ni aditivos que contengan surfactantes a la su
Vinyl Siding . Vinyl siding is installed directly over Grip-Rite House-Wrap weather resistive barriers and shall be installed in general compliance with manufacturer's installations instructions, industry standards and applicable codes, including ASTM D 4756 Standard . Practice for Installation of Rigid Poly Vinyl Chloride Siding and Soffit
