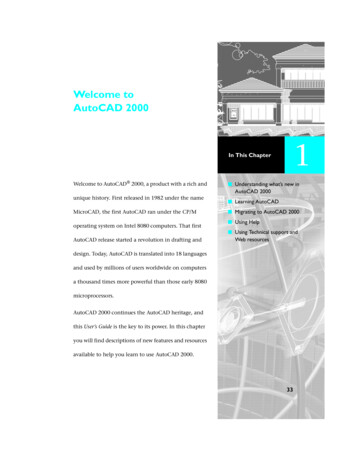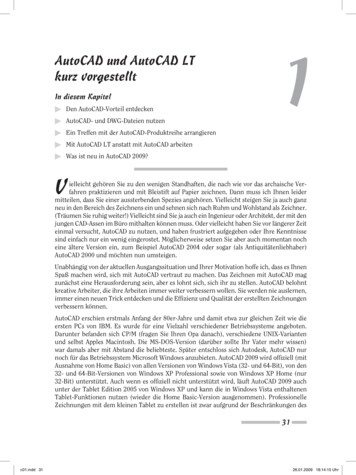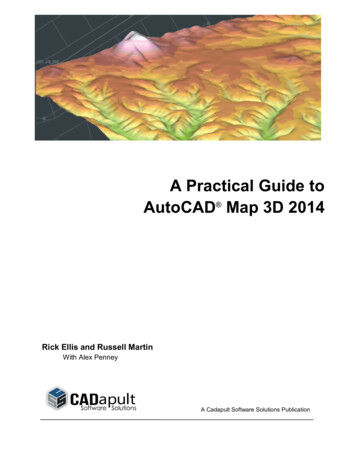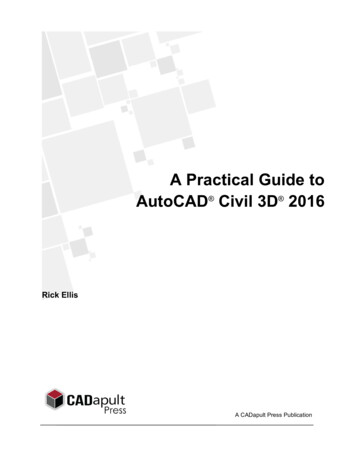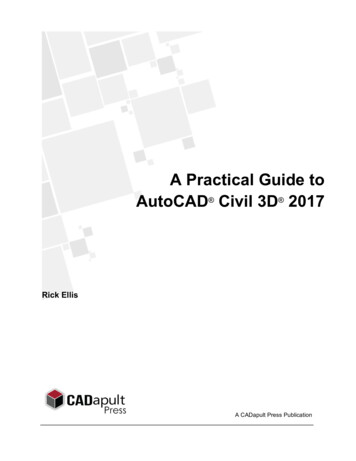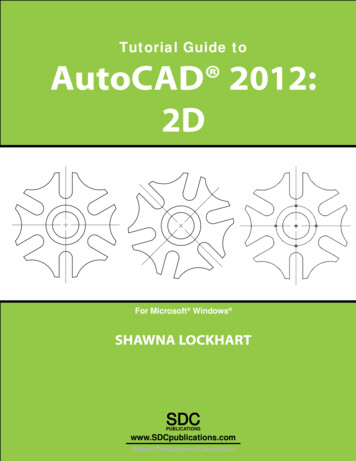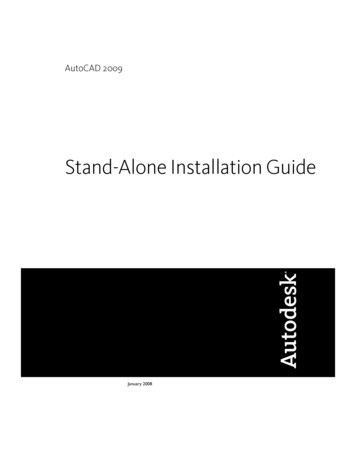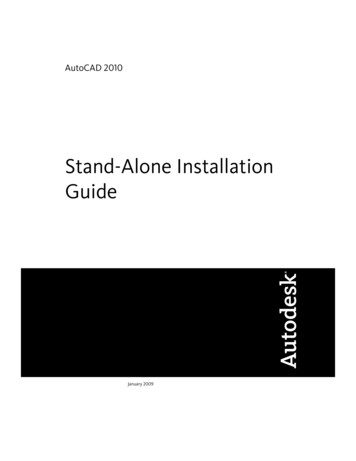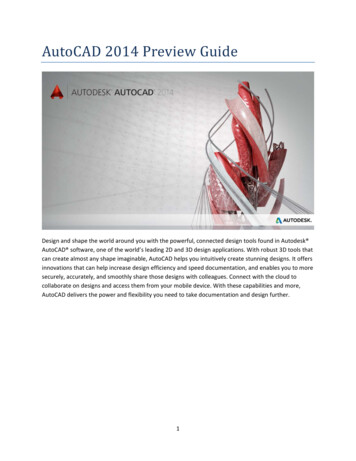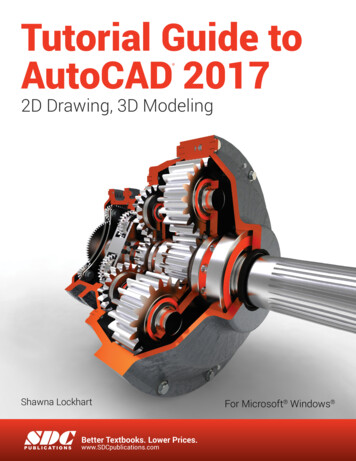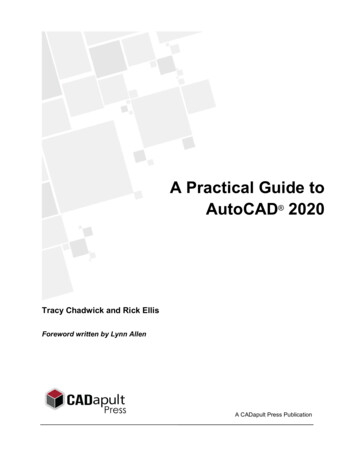
Transcription
A Practical Guide toAutoCAD 2020Tracy Chadwick and Rick EllisForeword written by Lynn AllenA CADapult Press Publication
CopyrightCopyright CADapult Press, Inc. 2019All rights reserved. No part of this publication may be reproduced in any form, or by any means electronic,mechanical, recording, photocopying, or otherwise, without written permission from the publisher, except forbrief quotations used in reviews, or for marketing purposes specific to the promotion of this work.ISBN: 978-1-934865-43-9Although CADapult Press has made every attempt to ensure the accuracy of the contents of this book, thepublisher and author make no representations or warranty with respect to accuracy or completeness of thecontents in this book, including without limitation warranties of fitness for a particular purpose. The datasetsincluded in this book are for training purposes only.Autodesk screen shots reprinted with the permission of Autodesk, Inc.Autodesk, AutoCAD, DWG, and the DWG logo are registered trademarks or trademarks of Autodesk, Inc.,and/or its subsidiaries and/or affiliates in the USA and other countries. All other trademarks are the propertyof their respective owners.Published in the United States of America by:CADapult Press(503) 829-8929books@cadapult-software.comPrinted and manufactured in the United States of Americaii
About the AuthorsTracy Chadwick serves as coordinator and instructor for the Computer Drafting Technology program atHutchinson Community College in Hutchinson, Kansas. He is responsible for teaching a wide range ofcourses, including those on engineering graphics, AutoCAD software, Inventor software, and RevitArchitecture software.Tracy has been an AutoCAD user since 1995, and has been teaching AutoCAD classes to workingprofessionals and college students since 2001. His experience and dedication to teaching led to him beingrecognized by Autodesk, Inc. with the North America Award for Distinguished Performance in AutoCADSoftware Training.Tracy has also been recognized as a top rated speaker at Autodesk University, where he has presented forseveral years. He has recently begun serving as a mentor to first-time Autodesk University speakers.Tracy can be reached at: tracy@cadapult-software.comRick Ellis has worked with and taught AutoCAD Map 3D since the mid-90s, along with Civil 3D and otherAutodesk products. He is the Author of several critically acclaimed books on AutoCAD Map 3D, Civil 3D andLand Desktop.Rick continues to use AutoCAD Map 3D on projects in a production environment, in addition to teachingclasses to organizations both large and small.This practical background and approach has made him an award winning speaker at Autodesk University anda sought after instructor by organizations around the world.Rick can be reached at: rick@cadapult-software.comAcknowledgementsThank you to my wonderful wife Candace, and my two amazing daughters Sydney and Casey. Without theirsupport I could never have completed this book. Thank you to all the students of the Computer DraftingTechnology program at Hutchinson Community College. I am honored to have played a part in helping somany students achieve fulfilling careers over the last two decades. Thank you to Vince Puyear, who firstintroduced me to AutoCAD back in 1995. He started as my instructor, then later became my colleague,mentor, and friend. Thank you to Amber Brawner for lending her graphic design talent to this book, and forbeing a great friend. Last, but not least, thank you to Rick Ellis and CADapult Press for helping me to achievemy dream of being an author, so that I may spread my love for AutoCAD from beyond central Kansas to theworld!-Tracy Chadwickiii
A Practical Guide to AutoCAD 2020IntroductionCongratulations on choosing this course to help you learn how to use AutoCAD 2020. The term “practical” isused in the title because this course focuses on what you need to effectively use AutoCAD 2020, and doesnot complicate your learning experience with unnecessary details of every feature in the product. Should youwant to pursue aspects of features and functionality in greater detail than provided in this course, you aredirected and guided to that information.Each lesson contains the concepts and principles of each feature to provide you with the background andfoundation of knowledge that you need to complete the lesson. You then work through exercises to reinforceyour understanding and provide you with practice on common tasks that other professionals are performingwith AutoCAD 2020 in the workplace every day.When you complete this course, you will be armed with the background and knowledge to apply AutoCAD toyour job tasks, and become more effective and productive in your job.Course ObjectivesThe objectives of this course are performance based. In other words, once you have completed the course,you will be able to perform each objective listed. If you are already familiar with AutoCAD, you will be able toanalyze your existing workflows, and make changes to improve your performance based on the tools andfeatures that you learn and practice in this course.After completing this course, you will be able to: ivUnderstand the user interfaceNavigate through drawings with pan and zoom commandsCreate drawing objects, including lines, arcs, and circlesCreate and modify polylines, including rectangles and polygonsUse Layers to differentiate drawing objectsDraw using Polar Tracking and coordinate methodsUse Object Snaps and Object Snap TrackingModify drawing objectsDuplicate drawing objectsExtract information from drawings with measuring toolsCreate and modify hatch patternsCreate, insert, and modify blocksWork with external referencesImport a PDFCreate and scale paper space layouts and viewportsPrint scale drawings and check plotsDetail drawings with text, dimensions, and leaders
Downloading and Installing the DatasetsIn order to perform the exercises in this book, you must download a zip file and install the datasets.Type the address below into your web browser to load the page where you can download the dataset.www.cadapult-software.com/dataUnzip the FilesUnzip the file APG AutoCAD2020.zip directly to the C drive. The zip file will create the following folderstructure:C:\A Practical Guide\AutoCAD 2020\Files for ExercisesExercisesThe exercises in this course have been carefully chosen and designed to represent common tasks that areperformed by design professionals.The exercise files are from many different industries, and are meant only to be examples. It’s important tofocus on the tools being shown and how you could apply them to your project and industry.Exercises provide higher level process information throughout the exercise tasks. You are given informationabout not only what to do, but why you are doing it. In most cases, an image is included to help guide you.v
Table of ContentsChapter 1 Introduction to AutoCAD . 11.1. Lesson: Navigating the AutoCAD User Interface . 21.1.1Navigating the AutoCAD Interface . 81.2. Lesson: Working with AutoCAD Drawing Files . 101.2.1Working with AutoCAD Drawings . 171.3. Lesson: Basic AutoCAD Tools . 201.4. Lesson: Selection Techniques. 261.4.1Selection Techniques . 29Chapter 2 Drawing Lines and Working with Layers . 312.1. Lesson: Drawing Lines . 322.1.1Drawing Lines . 352.2. Lesson: Drawing with Cartesian Coordinates . 372.2.1Drawing a Rectangle with Absolute Coordinates . 412.2.2Drawing a More Complex Shape with Absolute Coordinates . 422.2.3Drawing a Rectangle with Relative Coordinates . 432.2.4Drawing a More Complex Shape with Relative Coordinates . 442.2.5Drawing a Rectangle with Polar Coordinates . 462.2.6Drawing a More Complex Shape with Polar Coordinates. 472.3. Drawing with Polar Tracking . 492.3.1Drawing a Rectangle with Polar Tracking . 562.3.2Drawing a More Complex Shape with Polar Tracking . 582.3.3Drawing with Additional Polar Tracking Angles . 602.3.4Drawing with Architectural Units . 622.4. Drawing with Layers . 652.4.1Drawing with Layers . 722.4.2Changing the Layers of Existing Objects . 742.4.3Modifying Layer States . 752.4.4Creating and Modifying Layers . 77Chapter 3 Drawing Additional Objects (Part I) . 813.1. Drawing Circles. 82vi3.1.1Drawing Circles with the Center, Radius and Center, Diameter Methods . 853.1.2Additional Practice with the Center, Radius and Center, Diameter Methods . 863.1.3Drawing Circles with the 2-Point and 3-Point Methods. 873.1.4Drawing Circles with Tangent Methods . 88
3.2. Drawing Rectangles . 903.2.1Drawing Rectangles . 923.2.2Additional Practice Drawing Rectangles . 943.3. Drawing Polygons . 953.3.1Drawing Polygons . 983.3.2Additional Practice Drawing Polygons . 99Chapter 4 Object Snaps and Object Snap Tracking . 1014.1. Drawing with Object Snaps . 1024.1.1Drawing with Endpoint, Midpoint, and Quadrant Object Snaps . 1094.1.2Drawing with Center and Tangent Object Snaps . 1124.1.3Drawing with Node and Perpendicular Object Snaps . 1144.1.4Drawing with Intersection and Geometric Center Object Snaps . 1164.1.5Drawing with Object Snap Overrides . 1184.1.6Additional Practice Drawing with Object Snap Overrides . 1204.2. Drawing with Object Snap Tracking . 1224.2.1Tracking Off of a Single Point with Object Snap Tracking . 1274.2.2Object Snap Tracking of Multiple Points . 129Chapter 5 Drawing Additional Objects (Part II) . 1315.1. Drawing Arcs . 1325.1.1Drawing Arcs . 1385.1.2Additional Practice Drawing Arcs . 1405.2. Drawing and Editing Polylines .
Architecture software. Tracy has been an AutoCAD user since 1995, and has been teaching AutoCAD classes to working professionals and college students since 2001. His experience and dedication to teaching led to him being recognized by Autodesk, Inc. with the North America Award for Distinguished Performance in AutoCAD Software Training.
