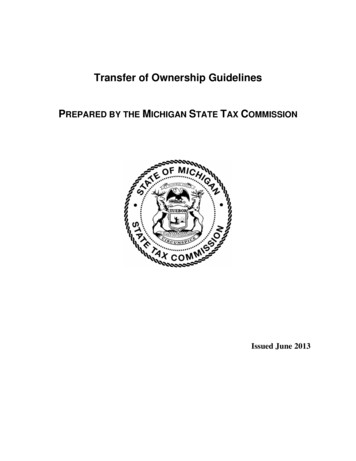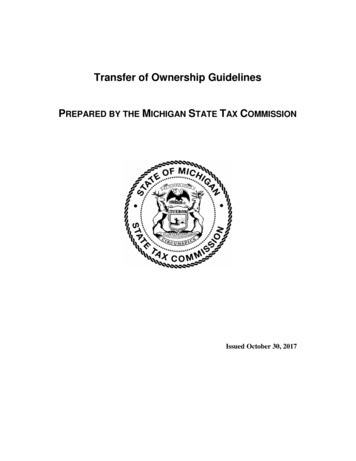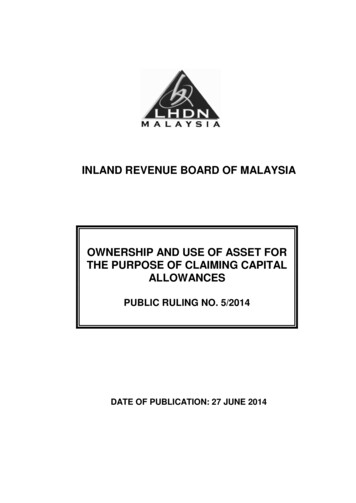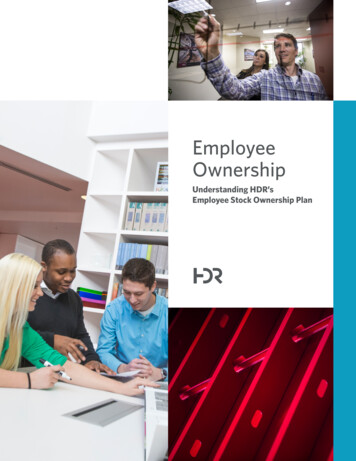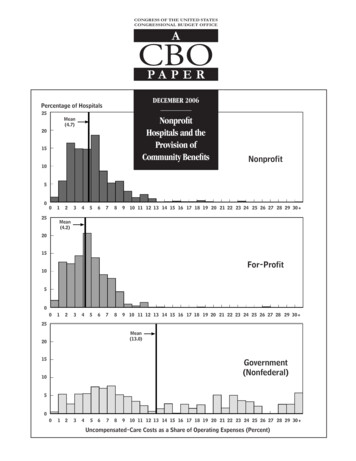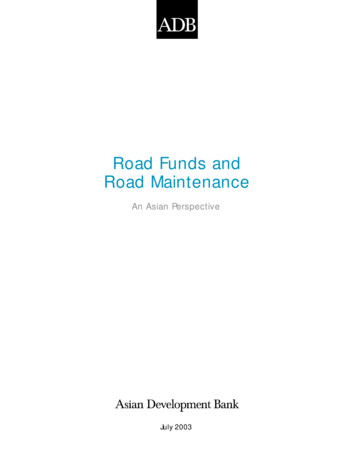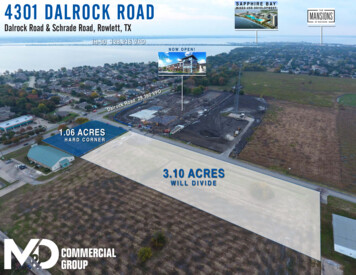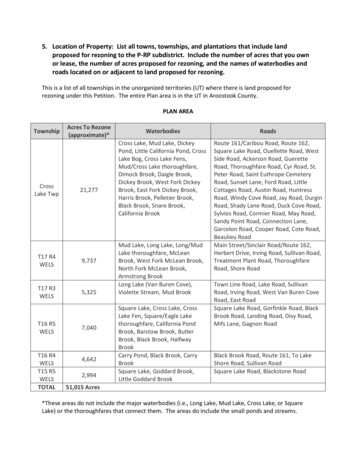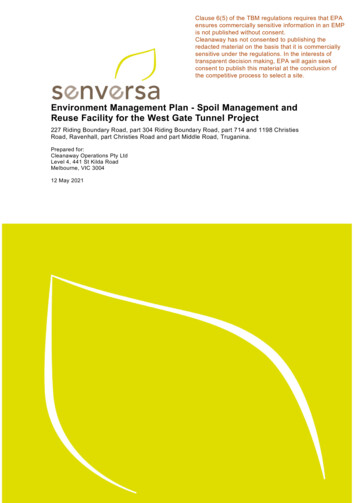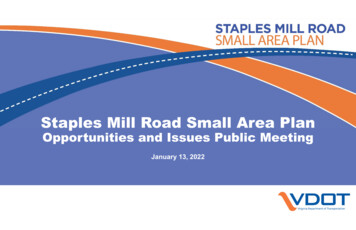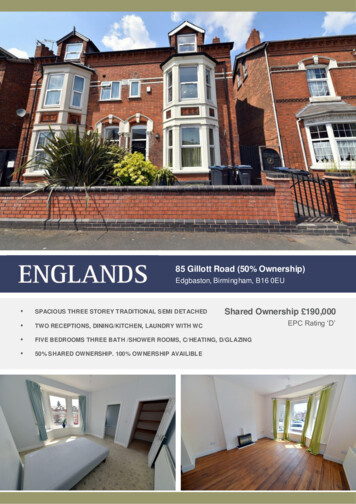
Transcription
85 Gillott Road (50% Ownership)Edgbaston, Birmingham, B16 0EU SPACIOUS THREE STOREY TRADITIONAL S EMI DETACHED TWO RECEPTIONS, DINING/KITCHEN, LAUNDRY WITH WC FIVE BEDROOMS THREE BATH /SHOWER ROOMS, C/ HEATI NG, D/GLAZING 50% S HARED OWNERSHIP. 100% OW NERS HIP AVAILIBLEShared Ownership 190,000EPC Rating ‘D’
85 Gillott Road (50% Ownership), Edgbaston, Birmingham, B16 0EUProperty DescriptionA spacious and improved three storey traditional stylesemi-det ached with central heating and double glazingas specified, hall two interconnecting reception rooms,good sized fitted dining /kitchen, laundry /utility withWC, five bedrooms, three bath /shower rooms (oneensuite) rear garden backing on to Parkland.The property is currently being sold with a 50% shareownership but we are advised that 100% ownership isavailable.The property is located in Gillott Road between SelwynRoad and Icknield Port Road opposite SummerfieldCrescent. It is readily accessible to the QueenElizabeth Medical Centre, and the University ofBirmingham as well as the delightful grounds ofEdgbaston reservoir, excellent amenities aroundHarborne, and regular transport services leadingthrough to comprehensive city centre leisureentert ainment and shopping facilities.
The property itself is setback from the road behind amainly block paved fore garden with flower /shrubborder, boundary wall and entrance gat e.An internal inspection is essential and recommendedto fully appreciat e the excellent family accommodationwhich comprises in more detail.ON THE GROUND FLOORRECEP TION HALLHaving glazed entrance door, radiator, tiled floor,recessed ceiling spotlights and under stairs accessdoor to the Cellar, with light and power connections.FRONT RE CEP TION ROOM14' 0" TO BAY WINDOW x 13' 4" MA X (4.27m x4.06m) having front double glazed bay window ,raisedhearth with gas fire, radiator, wood style flooring, doorto hallway and interconnecting archway through to.REAR RE CEP TION ROOM12' 11" x 11' 9" (3.94m x 3.58m) Having raised heart hwith gas fire, radiator, double glazed side window,door to hallway and double glazed French doorsopening to the garden.SPACIOUS FITTED DINING /KITCHE N REAR23' 9" MA X x 9' 9" MA X (7.24m x 2.97m) Having insetsingle drainer sink top with cupboards below, furtherbase units and appliance space with worktops over,wall cupboard, integrated double oven set into housingwith cupboards above and below, also four ring gascooker hob with hood above, fridge /freezer withmatching style fascia, "Siemens " Dishwasher, partialtiling to walls, two double glazed windows, recessedceiling spotlights, part glazed door to the garden,radiator, partial tiling to walls and further door to.LAUNDRY /UTILITY ROOM REA R8' 11" MA X x 6' 4" MA X (2.72m x 1.93m) Having insetsingle drainer sink top with cupboard below, appliancespace and plumbing facilities for washing machine,shelving, partial tiling to walls, part glazed door togarden, double glazed side window, radiat or andhousing the "Ideal" boiler. leading off is.
CLOAKS /WCHaving low flush WC, wash hand basin with tiledsplash-back, and double glazed window.ON THE FIRS T FLOORSPLIT LEVEL LA NDING A REAWith recessed ceiling spotlights and shelved recess.BEDROOM ONE FRONT14' 2" TO BAY WINDOW x 11' 11" MA X (4.32m x3.63m) Having front double glaz ed bay windowradiator and interconnecting door to.ENSUITE BATHROOM FRONT8' 5" MA X x 5' 5" MA X (2.57m x 1.65m) Having lowflush WC, pedestal basin with mirror to rear, panelledbath with mixer tap and shower attachment, radiat or,partial tiling to walls, electric shaver point and doubleglazed window.BEDROOM TWO, REAR13' 1" MA X x 11' 9" MA X (3.99m x 3.58m) Havingradiator and double glaz ed window. We are advisedthat the range of wardrobes wit h internal fittings, andseparate tall shelved unit will be included in the sale.BEDROOM THREE, REAR13' 11" MA X x 9' 7" MA X (4.24m x 2.92m) Havingradiator and double glaz ed window, with delightfulaspect over the garden and park beyond.BATHROOM SIDE8' 8" MA X x 6' 3" MA X (2.64m x 1.91m) Including bat hhaving panelled bath wit h mixer tap and showerattachment, pedestal basin with tiled splash -back, andlow flush WC. Radiator, double glazed window andvent.ON THE SE COND FLOORLANDING A REAApproached via a half landing with dou ble glaz ed
skylight windowBEDROOM 4, SIDE13' 2" MA X x 11' 9" MA X (4.01m x 3.58m) Havingdouble glazed side window and radiator. Some of theroom has a sloping ceiling.BEDROOM FIVE, FRONT12' 0" MA X x 11' 10" MA X (3.66m x 3.61m) Havingdouble glazed dormer style front window and radiator.Some of the room has a sloping ceiling.SHOWER ROOM /WCHaving low flush WC, pedestal basin, and separatetiled shower cubicle. Radiator, partial tiling to walls,and tiled cosmetics shelf, Velux double glazedskylight window and vent.OUTS IDEREAR GA RDE NIncluding separate side entry with front gate, side andrear paved terrace area, wit h raised shrub/flowerborder and shed, lawn beyond with flower /shrubborders and fencing /hedge to the boundaries. Theproperty backs onto and enjoys an aspect to Parkland.ADDITIONAL INFORMA TIONWe are advised the property is held on 50% shareownership basis and part of the government regulatedhelp to buy scheme with eligibility requirements. it issubject to a monthly rent which we are advisedcurrently amounts to 468.10.We are also advised it is leasehold for a term of 99years from the 1st of June 2006.
Englands146 High StreetHarborneBirminghamB17 4Agents Note: Whilst every care has been taken to prepare these sales particulars, theyare for guidance purposes only. All measurements are approximate are for generalguidance purposes only and whilst every care has been taken to ensure their accuracy,they should not be relied upon and potential buyers are advised to recheck themeasurements
Consumer Protection from Unfair Trading Regulations 2008 and the Busine ss Protection from MisleadingMarketing Regulations 2008:E very effort has been made to ensure that consumers and or businesses are treated fairly and provided with accuratematerial information as required by law. It must be noted however that the agent has not tested any apparatus,equipment, fixture, fittings or servic es and does not verify they are in working order, fit for their purpose, or within theownership of the sellers, therefore the buyer must assume the information given is incorrect. Neither has the agentchecked the legal document ation to verify the legal status of the property. A buyer must assume the information isincorrect until it has been verified by their own solic itors. Nothing concerning the type of construction, condition of thestructure or its surroundings is to be implied from the photograph, artists’ impression or plans of the property.A word of adviceWe have a number of properties that fail to complete as a res ult of prolonged delays, which also means that peopleincur unnecessary costs and anxiety.Englands recommend that clients use the services of a specialist, whether they are solicitors or mort gage advisers, tohelp reduce these risks and worries.Mortgage advicePeter Hunt Cert CII(MP) Cert PFS CeMapEnglands Estate Agency has chosen to recommend Peter Hunt who is one of the partners at Moneywatch Financ e.Peter gives impartial advice regarding all types of mortgages, life assurance, critical illness, income prot ection &property insurance. Please contact Peter on 0121 503 0961 or email peter@money watchfinance.comPeter qualified as a financial adviser in 1990, his experience in financial services and his wealth of knowledge ensureshis clients get the best possible advice.He is also one of the panel advisers for the Grand Design Live TV show & is recognised in the Times Vouched for guideto the UK’s top rated financial advis ers.Money watch Finance is an appointed representative of HL Partnership , which is authorised and regulated by theFinancial Conduct Authority.Your home may be repossessed if yo u do not keep up repayments on your mortgage.SolicitorsOnce a sale has been agreed and is in the hands of the Solicitors it is sometimes difficult for the Estate Agents to movethings along smoothly and to the satisfaction of the client, therefore from our experienc e it is extremely important thatany firm of Solicitor chosen deals with the work promptly and preferably on a same day basis. The selection of a firmthat cannot deal with work promptly can cause transactions to be delayed and at times fail.We recommend Messrs. England Kerr Hands & Co who have be en featured in national newspaper and on CentralNews for the speed and efficiency of their firm. Please contact them on 0121 427 9898 for furt her information.We strongly recommend that you do not use what has been named as 'factory farming' conveyancing based outside theBirmingham area that cannot offer a personal service with firms who cannot guarantee prompt attention.The sale and purchase of a property is a large investment in a person's life and we recommend the careful selection ofyour Mortgage Adviser and Solicitor.
Peter gives impartial advice regarding all types of mortgages, life assurance, critical illness, income protection & property insurance. Please contact Peter on 0121 503 0961 or email peter@moneywa tchfinance.com Peter qualified as a financial adviser in 1990, his experience in financial services and his wealth of knowledge ensures
