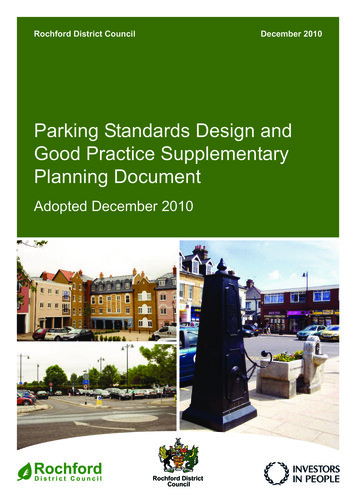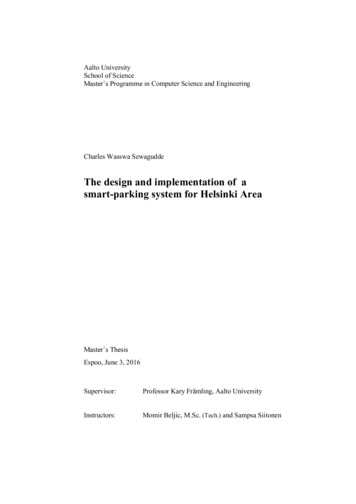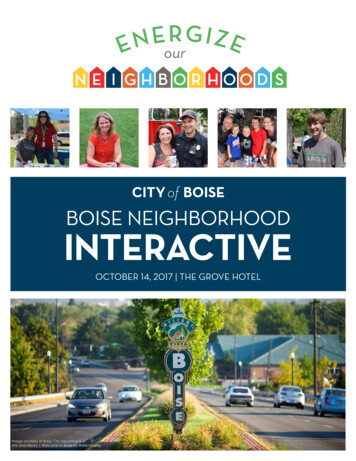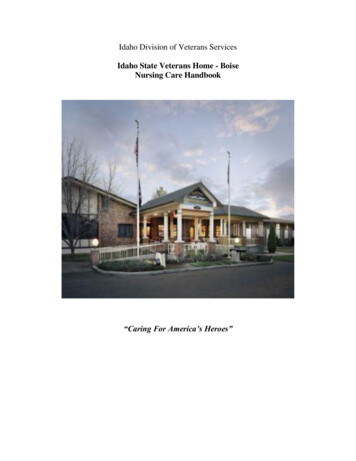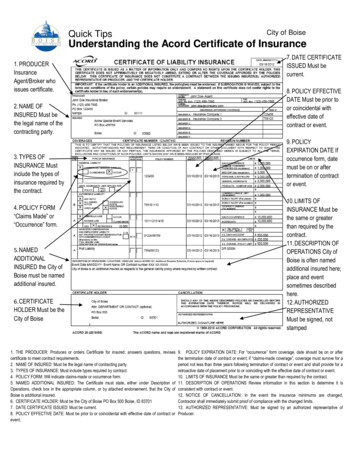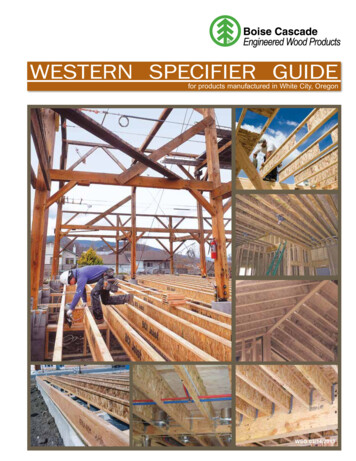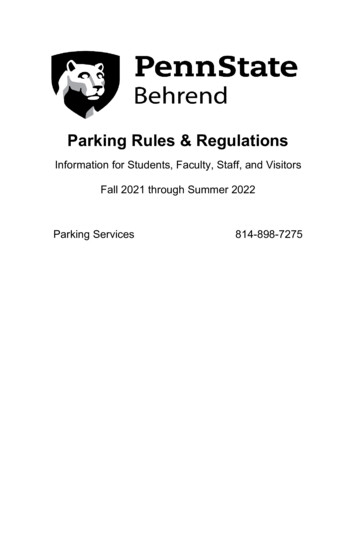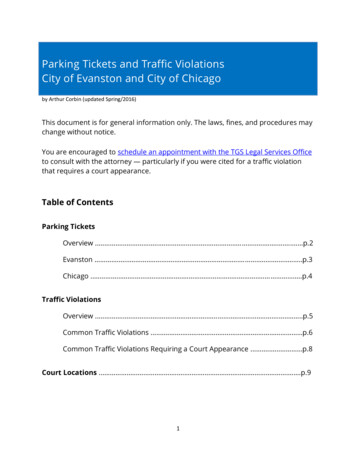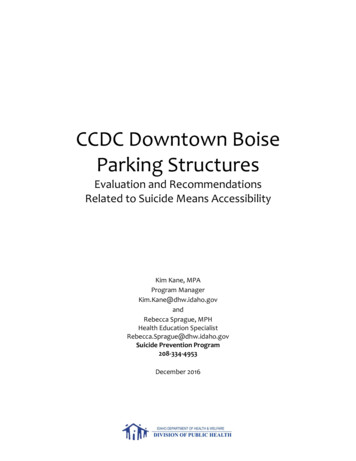
Transcription
CCDC Downtown BoiseParking StructuresEvaluation and RecommendationsRelated to Suicide Means AccessibilityKim Kane, MPAProgram ManagerKim.Kane@dhw.idaho.govandRebecca Sprague, MPHHealth Education SpecialistRebecca.Sprague@dhw.idaho.govSuicide Prevention Program208-334-4953December 2016
Suicide Prevention ProgramCCDC Downtown Boise Parking StructuresINTRODUCTIONPrompted by a story in the October 16, 2016 Idaho Statesman of a suicide attempt, and a nearattempt from a downtown parking garage, the Suicide Prevention Program (SPP) began aninformal investigation into downtown Boise public parking garages in an effort to make adetermination about potential suicide destinations. Capital City Development Corporation(CCDC) owns and operates the following six parking garages within the downtown Boise area:Figure 1 - CCDC Garage Names & Locations1. Eastman – 9th & Main2. Capitol Terrace – Capitol & Main3. Grove Street Garage – 10th & Front4. Boulevard Garage –Capitol & Front5. City Centre Garage – 9th & Front6. Myrtle Street Garage – Capitol & MyrtleThe SPP made site visits to each garage and acquired Boise City Police dispatch data for each ofthe garage locations over the past three years. SPP sought to discover whether the storydiscussed in the Statesman was an isolated incident, or part of a trend related to suicide means.POLICE DISPATCH REPORT DATASPP was able to obtain Boise City Police records data for calls relating to mental health crisesand/or suicidal subjects involving the CCDC parking structures. The calls span from January 1,2014 through November 1, 2016 and are shown below in Table 1.Table 1 - Dispatch Calls to all CCDC Garages Jan. 1, 2014 – Nov. 1, 2016Structure201420152016*TotalBoulevard Garage---0Capitol Terrace1--1City Centre Garage13610Eastman---0Grove Street Garage---0Myrtle Street Garage---0Total11*Through 11/1/16December 20161
Suicide Prevention ProgramCCDC Downtown Boise Parking StructuresThough the data set in Table 1 is small, it does clearly show that the City Centre garage issubject to more mental health crisis/suicidal calls than any other public garage and that a trendmay be emerging.PARKING STRUCTURESAccording to the Centers for Disease Control and Prevention, nearly 2% of all 2014 suicideswere related to jumping or falling, many of which took place from transportation areas such asrailways, bridges or parking garages. The International Parking Institute (IPI) conducted a surveyin January 2016 among IPI member organizations which showed that 38% of the respondentshad experienced a suicide in one of their parking structures with another 20% stating that asuicide attempt had been made in one of their structures. Thus, a majority of 58% experiencedsuicidal subjects. Parking structures provide easy access to heights, are usually designed in away that is more open for ventilation purposes, and they typically have fewer securitycheckpoints as compared with office buildings or other high structures that are closed at night,have regular security detail, and a much more enclosed design.SPP staff made visits to each CCDC parking structure to help determine why the City Centreparking garage was utilized far more frequently than the other garages by suicidal individuals.The following attributes were taken into consideration: Structure HeightDegree of EnclosureRooftop AccessibilityStairway and Elevator LocationLedge DesignProximity of Adjacent Buildings/StructuresBoulevard GarageThe Boulevard garage is located at 246 S. Capitol Blvd. on the corner of Capitol Blvd. and FrontSt. The Boulevard Garage is completely enclosed and has no rooftop access. An image of thegarage is shown below.Boulevard Garage Entrance – East SideDecember 20162
Suicide Prevention ProgramCCDC Downtown Boise Parking StructuresMyrtle StreetThe Myrtle Street garage is located at 451 S. Capitol Blvd. between Myrtle and Broad Streets.This structure has one entrance along Capitol Blvd. and a second entrance from within analleyway on the west side of the building. The garage is connected to the Hampton Inn & SuitesHotel as well as several restaurants and clothing shops. The structure is four stories high, withthree used for parking, including the roof. All stairways and elevators are fully enclosed. Thebarrier walls are constructed of concrete. Half of the barrier walls are seven inches wide, whilethe other half are made of 13 inches wide concrete. There is no additional railing atop theconcrete barriers. The second and third floor street-side openings are much more enclosedthan that of the other structures. Images of Myrtle Street garage are shown below.Myrtle Street Garage Front – North SideFourth Floor Barrier – North FacingThird Floor Barrier – North FacingThird Floor Barrier – North FacingDecember 20163
Suicide Prevention ProgramCCDC Downtown Boise Parking StructuresEastman GarageEastman Garage is located at 848 W. Main St. between 8th and 9th Streets with an entrance onIdaho Street. Eastman Garage is adjacent to several restaurants and shops at the street level.The garage is five stories high with four floors used for parking, including the roof. Both thestairway and elevator area are enclosed. The Eastman Garage has two sides looking out overthe street, North and South. East and West side walls are enclosed and the top floor looks outonto adjacent rooftops. The barrier walls are composed of concrete and topped with a metalrailing as shown below.Eastman Garage Front – North SideFifth Floor Railing – South FacingFifth Floor – West FacingThird Floor Railing – South FacingDecember 20164
Suicide Prevention ProgramCCDC Downtown Boise Parking StructuresCapitol TerraceThe Capitol Terrace Garage is located at 765 W. Idaho St. between Capitol Blvd. and 8th Streetwith entrances from both Idaho and Main streets. The garage is adjacent to several restaurantsand shops. The garage sits six stories high with five floors used for parking, including the roof.Stairways and elevators are fully enclosed within the structure. Capitol Terrace has two sidesthat overlook the street, North and South. Both East and West side barrier walls are enclosedor overlooking adjacent rooftops. Structure walls are concrete with a metal railing installedatop the concrete barriers on the street-facing, top floor sections. The metal railing is usedmore intermittently on the lower levels, being placed in between concrete portions. Thisparking structure was subject to one welfare check for a possible suicidal subject in October2014. Pictures of the Capitol Terrace Garage are shown below.Capitol Terrace Front – South SideSixth Floor Railing – North FacingThird Floor Railing – South FacingSixth Floor – East FacingDecember 20165
Suicide Prevention ProgramCCDC Downtown Boise Parking StructuresGrove Street GarageThe Grove Street Garage is located at 234 S. 10th St. on the corner of 10th and Front Streetsimmediately adjacent to Hotel 43 and Chandler’s Restaurant. Entrance to the garage is along10th Street. The Grove Street garage is five stories high, all of which are used for parking,including the roof. The stairwell and elevator are located in a partially open shaft with railing toenclose the ledge. The barrier walls are concrete and 7.5 inches wide, with no additional railing.Images of Grove Street garage are shown below.Grove Street Garage Front – South East CornerFifth Floor Barrier – South East FacingThird Floor BarrierStairwell / Elevator ExteriorDecember 20166
Suicide Prevention ProgramCCDC Downtown Boise Parking StructuresCity Centre GarageCity Centre Garage is located at 312 S. 9th St. on the Southeast corner of 9th and Front streets.Entrance to City Centre Garage is located along 9th Street. The structure stands eight storieshigh, with seven floors used for parking, including the rooftop. The stairways and elevators tothe parking garage are located on the Northwest and Northeast corners of the building and donot have any enclosures aside from a railing. The elevators are accessible directly from thestreet level and at each stair landing. The garage barriers are constructed from concrete withno additional railings. The ledges are very wide compared with the other garages at 21 inches.Additionally, there are cables installed horizontally to keep cars from hitting the barrier wall.These cables resemble a ladder. From the top floor, there are two street facing sides lookingout onto both 9th and Front Streets, the East and South barrier walls look out onto adjacentbuildings. Images of City Centre Garage are shown below. City Centre Garage has had tendispatch calls for suicidal subjects since 2014.City Centre Garage – West SideStairwell / ElevatorsEighth Floor Barrier – North FacingEighth Floor Barrier – West FacingDecember 20167
Suicide Prevention ProgramCCDC Downtown Boise Parking Structures(City Centre Garage images continued)Eighth Floor – Northwest CornerEighth Floor BarrierThird Floor Barrier – North FacingThird Floor Barrier Cables – North FacingDecember 20168
Suicide Prevention ProgramCCDC Downtown Boise Parking StructuresFINDINGS, DISCUSSION & RECOMMENDATIONSThe informal analysis of CCDC public downtown Boise parking structures was conductedthrough examination of and comparison among the six garages. Analysis reveals that the CityCentre Garage does contain features that may be more likely to contribute to the considerationof that location as potential means for those who are suicidal, and may explain the highincidence of suicidal subjects from that particular structure. The possibility of an increasingtrend in suicidal subject calls to police at this site suggests that City Centre garage could be inthe process of becoming a suicide destination.1. The stairwell is extremely open to the air and accessible. The railing is at a height thatmost youth and adults can easily climb over and balance on the small lip along theoutside.2. The ledges are much wider than those of the other five garages. The extra width allowsfor a suicidal person to easily sit or stand for long periods to contemplate their actions.3. The cables that run horizontally along the barrier walls can act as a ladder for someoneto access the ledge more readily.Parking Structure Design Guidelines Document located via the CCDC website, note on page 31,item 16, that safety and security are an important factor when building structures for publicuse, and goes on to focus on patron safety related to lighting, landscaping, and trip hazards.Secondary considerations may need to be made to include community safety, specificallymaking the building less accessible and inviting to potentially suicidal persons.Based on its findings, the Suicide Prevention Program suggests the following to improvecommunity safety relating to suicide.Primary Recommendations1. Enclosing the stairwell with glass or higher railing would still give the illusion ofopenness, but create a much safer environment.2. Adding thin metal railing atop the concrete ledges could deter suicidal individuals fromchoosing the ledge to access their means.3. Removing the cables or replacing the cables with something difficult to climb wouldcreate one more obstacle to accessing the ledge, potentially deterring suicidal subjects.4. Placing appropriate signage that promotes the suicide prevention hotline would allowfor those contemplating suicide to call for help while in crisis. An example ofappropriate signage is shown below in Figure 2.December 20169
Suicide Prevention ProgramCCDC Downtown Boise Parking StructuresFigure 2 - Appropriate and Safe Suicide Prevention SignageSecondary Recommendations1. Geofencing or virtual barriers can act as deterrents. By landscaping the area below thestructures with trees, grass and bushes, any open landing area will be depleted.2. Training security officers and other parking structure personnel in crisis interventionstrategies. An IPI survey showed that parking professionals prevented suicides 29% ofthe time that they intervened.Understanding the suicidal brain, especially with regard to the means a suicidal person may useto die, is important. The suicidal brain is irrational. When a suicidal person is planning theirdeath, the means or method they use is a critical part of the plan. Suicide prevention expert Dr.Thomas Joiner refers to this as “mental practice.” When access to a particular method forsuicide is blocked, the plan has now gone awry. A suicidal person has mentally practiced forthat very specific scenario and will most likely not change it at the last minute. This fact is wellresearched and backed up by further evidence from psychological autopsies and suicideattempt survivor statements. Joiner and other experts conclude that method substitution isextremely rare. In short, if a person has planned to complete suicide by jumping from a parkinggarage, they have already chosen the specific garage in advance.December 201610
Suicide Prevention ProgramCCDC Downtown Boise Parking StructuresMultiple studies have been conducted on bridges and buildings and it has been proven over theyears that barriers do save lives. Listed below are a few examples from studies that have dProblem / ConclusionSuicide safety barriers in place for over 60 years were removed in 1996 from ametropolitan area bridge. The bridge was previously a well-known suicide destination.Within 4 years the number of suicides increased 5 times. After reinstallation of thebarriers, there were no suicides recorded.A new high river bridge was opened near an existing bridge that was known as a suicidaldestination. Barriers were added to the existing bridge to prevent suicidal behavior whilethe new bridge did not have barriers. Engagement of suicidal behavior declined on thebridge with barriers and the new bridge, although very near, did not have any increase insuicide attempts. The majority of people will not choose another method.In the city of Bern, 29% of suicides are by jumping, with the highest number at theMuenster Terrace. In 1998, a safety net was built. No suicides occurred from the Terraceafter its installation.CONCLUSIONOne of the roles of the Suicide Prevention Program is to create public awareness, not only inthe sense of getting an at-risk person help, but educating our fellow community membersabout what they can do to help suicidal people both directly and indirectly.The Program asks for CCDC’s thoughtful consideration of this report with the intention tocreate a greater level of community safety at City Centre garage. CCDC has been such anintegral part of Boise’s Downtown development and revitalization over the years and thiswould be a great opportunity to continue leading the way and perhaps set trends for otherdevelopment companies that build in Boise. By implementing the suggestedrecommendations, CCDC could create an environment that is unsuitable and unappealing forthose considering suicide by jumping and help to save Boise community members from seriousinjury and death.December 201611
Suicide Prevention ProgramCCDC Downtown Boise Parking StructuresREFERENCESBeautrais, A., Gibb, S., Fergusson, D., Horwood, LJ, and Larkin GL. Removing bridge barriersstimulate suicides: an unfortunate natural experiment. Australian and New Zealand Journalof Psychiatry. 2009; 43 (6): 495-497Cantor, CH., Hill, MA. Suicide from river bridges. Australian and New Zealand Journal ofPsychiatry. 1990; 24 (3): 377-380.International Parking Institute. Preparing for Crisis: New Publication Provides Resources forParking Professionals on the Sensitive Issue of Suicide in Parking Facilities. Retrieved ties/. 2016.International Parking Institute. Suicide in Parking Facilities: Prevention response, and Recovery.Retrieved from: http://www.parking.org/wp-content/uploads/ 2016/05/0416Suicide Book web final3.pdf. 2016.Joiner, T., Van Orden, K., Witte, T., Cukrowicz, K., Braithwaite, S. and Selby, E. The InterpersonalTheory of Suicide. Psychogical Review. 2010; 117 (2): 575-600Reisch, T., and Michel, K. Securing a suicide hot spot: Effects of a safety net at the BernMeunster Terrace. Suicide and Life Threatening Behavior. 2005; 35: 460-467.December 201612
street level and at each stair landing. The garage barriers are constructed from concrete with no additional railings. The ledges are very wide compared with the other garages at 21 inches. Additionally, there are cables installed horizontally to keep cars from hitting the barrier wall. These cables resemble a ladder.
