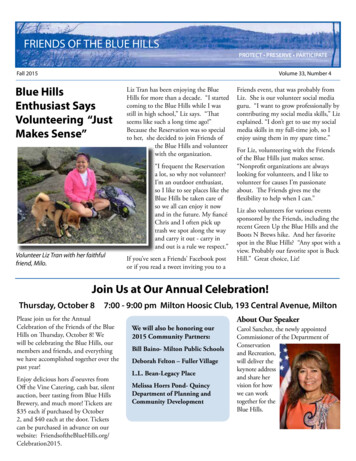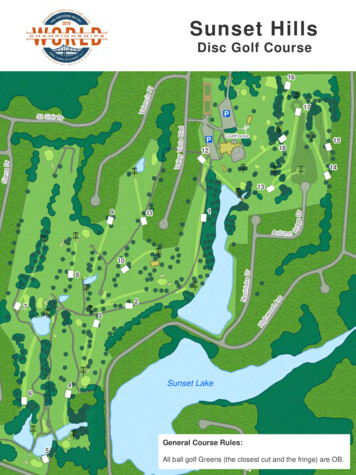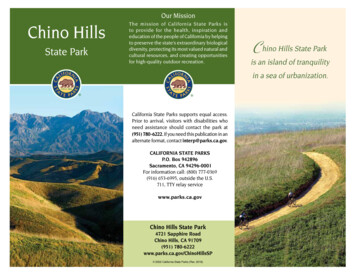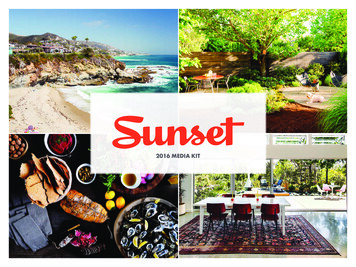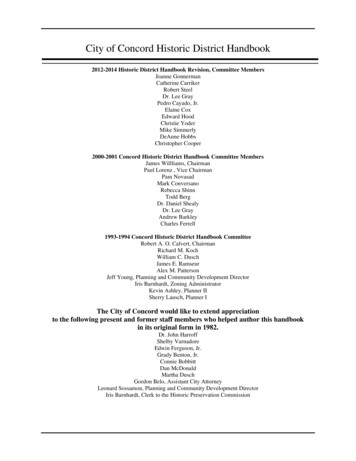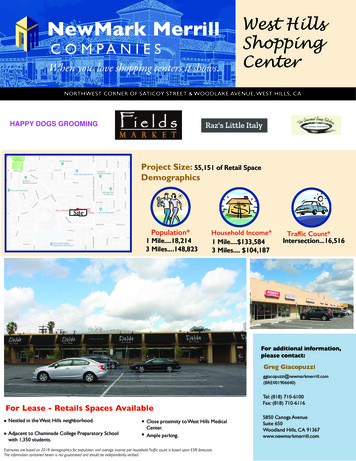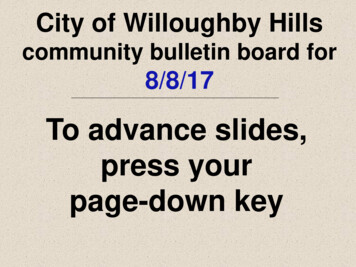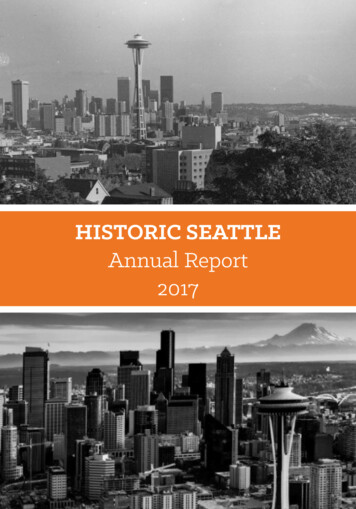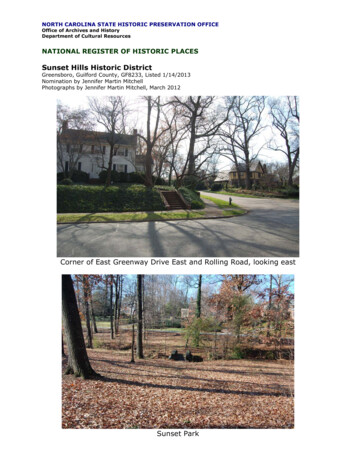
Transcription
NORTH CAROLINA STATE HISTORIC PRESERVATION OFFICEOffice of Archives and HistoryDepartment of Cultural ResourcesNATIONAL REGISTER OF HISTORIC PLACESSunset Hills Historic DistrictGreensboro, Guilford County, GF8233, Listed 1/14/2013Nomination by Jennifer Martin MitchellPhotographs by Jennifer Martin Mitchell, March 2012Corner of East Greenway Drive East and Rolling Road, looking eastSunset Park
206-208 Waverly Way1705 West Market Street
NPS Form 10-900(Oct. 1990)OMB No. 10024-0018United States Department of the InteriorNational Park ServiceNational Register of Historic PlacesRegistration FormThis form is for use in nominating or requesting determinations for individual properties and districts. See instructions in How to Complete theNational Register of Historic Places Registration Form (National Register Bulletin 16A). Complete each item by marking “x” in the appropriate boxor by entering the information requested. If an item does not apply to the property being documented, enter “N/A” for “not applicable.” Forfunctions, architectural classification, materials, and areas of significance, enter only categories and subcategories from the instructions. Placeadditional entries and narrative items on continuation sheets (NPS Form 10-900a). Use a typewriter, word processor, or computer, to complete allitems.1. Name of Propertyhistoric nameSunset Hills Historic Districtother names/site number2. Locationstreet & numbercity or townstateBounded by W. Friendly Ave., N. and S. Elam Ave., W. Wright Ave.,S. Tremont Dr., N. Aycock St., and Kensington Rd.n/aGreensboroNorth CarolinacodeNCcountyGuilfordcode081not for publicationn/avicinityzip code274033. State/Federal Agency CertificationAs the designated authority under the National Historic Preservation Act, as amended, I hereby certify that thisnominationrequest for determination of eligibility meets the documentation standards for registering properties inthe National Register of Historic Places and meets the procedural and professional requirements set for in 36 CFR Part 60.In my opinion, the propertymeetsdoes not meet the National Register criteria. I recommend that this propertybe considered significantnationallystatewidelocally. (See continuation sheet for additional comments.)Signature of certifying official/TitleDateNorth Carolina Department of Cultural ResourcesState or Federal agency and bureauIn my opinion, the propertyfor additional comments.)meetsdoes not meet the National Register criteria. (Signature of certifying official/TitleSee Continuation sheetDateState or Federal agency and bureau4. National Park Service CertificationI hereby certify that the property is:entered in the National Register.See continuation sheetdetermined eligible for theNational Register.See continuation sheetdetermined not eligible for theNational Register.removed from the NationalRegister.other, explain:)Signature of the KeeperDate of Action
Sunset Hills Historic DistrictGuilford County, North CarolinaName of PropertyCounty and State5. ClassificationOwnership of PropertyCategory of PropertyNumber of Resources within Property(Check as many boxes asapply)(Check only one box)(Do not include previously listed resources in 6153Name of related multiple property listing(Enter “N/A” if property is not part of a multiple property listing.)“Historic and Architectural Resources of GreensboroNC, ingssitesstructuresobjectsTotalNumber of Contributing resources previously listedin the National RegisterN/A6. Function or UseHistoric FunctionsCurrent Functions(Enter categories from instructions)(Enter categories from instructions)DOMESTIC/single dwellingDOMESTIC/single dwellingDOMESTIC/secondary structureDOMESTIC/secondary structureDOMESTIC/multiple dwellingDOMESTIC/multiple dwellingRELIGION/religious facilityRELIGION/religious facilityRELIGION/church-related residenceLANDSCAPE/parkLANDSCAPE/park7. DescriptionArchitectural ClassificationMaterials(Enter categories from instructions)(Enter categories from instructions)Colonial RevivalfoundationTudor erboardroofASPHALTotherShingleStoneNarrative Description(Describe the historic and current condition of the property on one or more continuation sheets.)
Sunset Hills Historic DistrictGuilford County, North CarolinaName of PropertyCounty and State8. Statement of SignificanceApplicable National Register CriteriaAreas of Significance(Mark “x” in one or more boxes for the criteria qualifying the propertyfor National Register listing.)(Enter categories from instructions)A Property is associated with events that have madea significant contribution to the broad patterns ofour history.ARCHITECTURECOMMUNITY PLANNING AND DEVELOPMENTB Property is associated with the lives of personssignificant in our past.C Property embodies the distinctive characteristicsof a type, period, or method of construction orrepresents the work of a master, or possesseshigh artistic values, or represents a significant anddistinguishable entity whose components lackindividual distinction.Period of Significance1925-1965D Property has yielded, or is likely to yield,information important in prehistory or history.Criteria Considerations(Mark “x” in all the boxes that apply.)Significant Datesn/aProperty is:A owned by a religious institution or used forreligious purposes.Significant PersonB removed from its original location.(Complete if Criterion B is marked)n/aC a birthplace or grave.Cultural AffiliationD a cemetery.n/aE a reconstructed building, object, or structure.F a commemorative propertyG less than 50 years of age or achieved significancewithin the past 50 years.Architect/BuilderWinslow, Lorenzo S. (architect)Woodroof, Albert C. (architect)Narrative Statement of Significance(Explain the significance of the property on one or more continuation sheets.)9. Major Bibliographical ReferencesBibliography(Cite the books, articles, and other sources used in preparing this form on one or more continuation sheets.)Previous documentation on file (NPS):preliminary determination of individual listing (36CFR 67) has been requestedpreviously listed in the National RegisterPreviously determined eligible by the NationalRegisterdesignated a National Historic Landmarkrecorded by Historic American Buildings Survey#recorded by Historic American EngineeringRecord #Primary location of additional data:State Historic Preservation OfficeOther State AgencyFederal AgencyLocal GovernmentUniversityOtherName of repository:
Sunset Hills Historic DistrictGuilford County, North CarolinaName of PropertyCounty and State10. Geographical DataAcreage of PropertyApproximately 280 acresUTM References(Place additional UTM references on a continuation 653992150See continuation sheetVerbal Boundary Description(Describe the boundaries of the property on a continuation sheet.)Boundary Justification(Explain why the boundaries were selected on a continuation sheet.)11. Form Prepared Byname/titleJennifer Martin MitchellorganizationMdM Historical Consulting, Inc.street & numbercity or towndatePost Office Box 1399DurhamtelephonestateNCJuly 27, 2012919/368-1602zip code27702Additional DocumentationSubmit the following items with the completed form:Continuation SheetsMapsA USGS map (7.5 or 15 minute series) indicating the property’s locationA Sketch map for historic districts and properties having large acreage or numerous resources.PhotographsRepresentative black and white photographs of the property.Additional items(Check with the SHPO or FPO for any additional items.)Property Owner(Complete this item at the request of SHPO or FPO.)nameMultiple ownersstreet & numbercity or towntelephonestatezip codePaperwork Reduction Act Statement: This information is being collected for applications to the National Register of Historic Places to nominateproperties for listing or determine eligibility for listing, to list properties, and to amend existing listing. Response to this request is required to obtaina benefit in accordance with the National Historic Preservation Act, as amended (16 U.S.C. 470 et seq.)Estimated Burden Statement: Public reporting burden for this form is estimated to average 18.1 hours per response including time for reviewinginstructions, gathering and maintaining data, and completing and reviewing the form. Direct comments regarding this burden estimate or anyaspect of this form to the Chief, Administrative Services Division, National Park Service, P. O. Box 37127, Washington, DC 20013-7127; and theOffice of Management and Budget, Paperwork Reductions Projects (1024-0018), Washington, DC 20303.
NPS Form 10-900(8-86)OMB Approval No. 1024-0018United States Department of the InteriorNational Park ServiceNational Register of Historic PlacesContinuation SheetSection number7Page1Sunset Hills Historic DistrictGuilford County, North CarolinaArchitectural Period CottageMinimal TraditionalCape CodEnglish CottageRanchSplit LevelMaterialsWalls: StuccoGraniteSandstoneConcreteSyntheticsNarrative DescriptionThe Sunset Hills Historic District contains approximately 280 acres of a residential area west ofdowntown Greensboro, the seat of Guilford County, North Carolina. Greensboro is situated in NorthCarolina’s Piedmont about eighty miles west-northwest of Raleigh, the state capital. The Sunset HillsHistoric District encompasses most of the area platted as the Sunset Hills subdivision, which wasdeveloped by A. K. Moore Realty Company beginning in the mid-1920s. The company filed fiveseparate plats with Guilford County in late 1926 and the street layout depicted on those documentsremains intact. The district also includes relatively small portions of other subdivisions includingMorehead Park, which was platted in 1906 and 1928; Shaw Estates, platted in 1925; College Park,section two, from 1926; and the Holden subdivision from 1931.Sunset Hills lies just west of the University of North Carolina at Greensboro, which was founded as aschool for women in 1891 as the North Carolina State Normal and Industrial School. The school beganadmitting men and was renamed the University of North Carolina Greensboro in 1963. North BuffaloCreek is west of Sunset Hills and flows northeast from central Guilford County through the city ofGreensboro to join South Buffalo Creek creating Buffalo Creek in northeast Guilford County. LindleyPark, a residential development begun in the 1910s, is southwest of Sunset Hills, while the College Parkneighborhood is south of Sunset Hills. North of Sunset Hills is a residential area dating to the mid-1950s.Although the neighborhood is a peaceful respite in an urban setting, modern commercial developmentlies in close proximity. Friendly Center, an outdoor retail mall developed in 1957 and expanded over
NPS Form 10-900(8-86)OMB Approval No. 1024-0018United States Department of the InteriorNational Park ServiceNational Register of Historic PlacesContinuation SheetSection number7Page2Sunset Hills Historic DistrictGuilford County, North Carolinatime, is northwest of Sunset Hills. A compact historic commercial area at the corner of Walker Avenueand South Elam Avenue borders the southwest corner of Sunset Hills.The Sunset Hills Historic District is bounded on the north by West Friendly Avenue, on the south byWright Avenue, on the west by North and South Elam Avenues, and on the east by North Aycock Streetand Kensington Road. Several major roadways are located in close proximity or within Sunset Hills.Wendover Avenue West, a freeway that serves as a loop around the city, follows the path of NorthBuffalo Creek and lies west of Sunset Hills. West Friendly Avenue, a major east-west urbanthoroughfare forms the northern boundary of the Sunset Hills Historic District, while east-west-runningWest Market Street intersects the neighborhood. Within the neighborhood streets are generally laid outin a grid pattern, but there are some curvilinear streets as well.Although dwellings are the predominant property type, four churches and a linear park that extendsseveral blocks from north to south also occupy the Sunset Hills Historic District. The district contains912 contributing buildings, 139 noncontributing buildings, 13 contributing structures, 14noncontributing structures, and one contributing site. With just over 700 contributing principal buildings,only 45 principal buildings constructed during the period of significance are noncontributing due toalterations that significantly compromise their integrity. The number and quality of contributingresources, historic landscape features, and mature tree coverage imbue the neighborhood with a highdegree of historic character.The district’s topography is characterized by some level areas and rolling hills with the highest elevationin Sunset Hills at around 800 feet above sea level. A. K. Moore Realty Company, the developer ofSunset Hills, oversaw the planting of trees throughout the neighborhood in the 1920s and trees remainan important feature of Sunset Hills. Many streets feature mature trees growing in the right-of-waybetween the sidewalk and curb or within the yard just beyond the sidewalk. In addition, trees withexpansive canopies dot the front lawns of most houses.Sidewalks are common throughout Sunset Hills lining both sides of the district’s streets; the exception isRidgeway Drive, which lacks sidewalks, and North Elam Avenue, where a sidewalk is only on the westside. Throughout the district, sections of sidewalk are stamped “J. H. Brinkley, Thomasville” and arelikely the mark of a company owned by John H. Brinkley Jr. who owned a building contractingcompany; these sidewalks likely date to the late 1940s to mid-1950s. Many front yards feature stone orbrick retaining walls creating a separation between public and private space. Dwellings are typically setback from the street or sidewalk. Smaller houses, like those along South Elam Avenue, display smallfront yards, while larger dwellings occupy substantial lots and are typically placed at or near the centerof these parcels. Lot sizes vary throughout the district with the largest lots found along West MarketStreet, on both sides of Greenway Drive North, and on the northernmost block of Greenway Drive South.
NPS Form 10-900(8-86)OMB Approval No. 1024-0018United States Department of the InteriorNational Park ServiceNational Register of Historic PlacesContinuation SheetSection number7Page3Sunset Hills Historic DistrictGuilford County, North CarolinaSmaller lots are found along North and South Elam Avenues, Camden Road, Wright Avenue, SylvanRoad, and South Tremont Drive. Naturally, where lots sizes are smaller houses are positioned closertogether than in areas where parcels are larger.Houses in the Sunset Hills Historic District represent a wide range of forms and styles typical of the late1920s through the early 1960s. Houses are overwhelmingly brick veneered. Less common in the districtare stone-veneered dwellings, framed houses with weatherboard exteriors, and cementitious andsynthetic-sided houses. Reflecting the emerging role of the automobile during the period when SunsetHills began its development, many properties include historic garages with most constructed of lappedwood siding, German siding, or, in a few cases, brick.The oldest dwelling in Sunset Hills is the two-story, three-bay, frame dwelling at 2702 West MarketStreet. According to neighborhood residents, the house was built in 1895 on the south side of WestMarket Street, but was moved to its present site around 1932. It is a hip-roofed, synthetic-sided ColonialRevival-influenced dwelling with a front-gabled portico supported by square posts that shelters a blindfanlight surmounting a paneled wood door with sidelights.The presence of the late-nineteenth-century dwelling on West Market Street is an anomaly for SunsetHills is a neighborhood that developed primarily from the mid-1920s through the post-World War II era.The district contains architectural styles and forms typical of suburban developments of this period.The Colonial Revival reigns as the most common style in Sunset Hills and it is applied to houses in themost modest manner—a simple pilastered entry on a one-story, side-gabled house—to its grandestexecution set forth in commodious, two-story, brick edifices with classical porticos, molded cornices,and tripartite entrances with semi-elliptical or semi-circular fanlights and divided-pane sidelights.Rolling Road in the northern section of the district boasts several well-executed Colonial Revival-stylehouses including the Ida and Frank Siler House at 2107 Rolling Road. Built around 1928, the two-story,side-gabled, brick Colonial Revival house features a low-pitched arched portico with flared eaves and atongue-and-groove vaulted ceiling. A semi-elliptical fanlight and divided-light sidelights lend the entry adegree of elegance. The Helen J. and Barnard B. Vinson House at 1909 Madison Avenue is a typicaltwo-story, side-gabled, brick Colonial Revival house. Constructed around 1925, it displays a wellexecuted classical entry with a broken pediment with returns and stylized dentils supported by Tuscancolumns. The dentil molding repeats along the cornice of the façade.After 1930, Colonial Revival-style houses in Sunset Hills often became plainer with fewer details. TheLola and Jesse R. Holshouser House at 2103 Rolling Road dates to circa 1935 and is a stripped down,two-story, side-gabled, brick house with a front-gabled portico with plain, square wood posts. Soldiercourse lintels over the first floor façade windows are the only embellishment on this otherwise plain
NPS Form 10-900(8-86)OMB Approval No. 1024-0018United States Department of the InteriorNational Park ServiceNational Register of Historic PlacesContinuation SheetSection number7Page4Sunset Hills Historic DistrictGuilford County, North Carolinahouse. The Edna and Pleas M. Sawyer House at 1808 Madison Avenue dates to ca. 1936 and is a twostory, side-gabled, weatherboard Colonial Revival-style house with scant detailing except for thetriglyphs along the frieze of the Tuscan-columned, one-story portico. There are exceptions to the post1930 transformation of the Colonial Revival style. The Annie and William Donald House at 1803Madison Avenue and the Sara and Neal Sheffield House at 1805 Madison Avenue, both built in the mid1930s, are well-appointed, two-story, side-gabled, brick Colonial Revival-style edifices with highlydetailed classical entries. The Donald House features a swans neck pediment with dentils and a centerfinial. The Sheffield House exhibits a dentil cornice and a pedimented portico with dentils and Tuscancolumns. Built around 1939, the Anne and Edward Benbow House at 103 South Tremont Drive is a twostory, brick Colonial Revival-style house with an intricately detailed, front-gabled portico with returnsand fluted posts.One-story Colonial Revival houses abound in Sunset Hills. Hazel and Diffee H. Lambert built their oneand-a-half-story, brick Colonial Revival-style house at 203 Ridgeway Drive around 1939. Althoughbuilt during the Depression, it is a well-appointed edifice with a dentil cornice and classical entry withpilasters supporting a frieze with triglyphs topped by a molded cornice. The paneled wood door isrecessed within a paneled reveal. Also from the late 1930s, the Eleanor and W. Brown Patterson Houseat 309 Ridgeway Drive is an asymmetrical, one-and-a-half-story, brick Colonial Revival house with astepped dentil cornice and an entry composed of bold pilasters supporting a molded cornice with a dentilcourse. Much more common are rectangular, side-gabled, mostly brick houses with modest classicaldetailing. These scaled down and restrained Colonial Revival-style houses make an appearance inSunset Hills in the 1940s and later. The Olive and John M. Betts House at 404 Ridgeway Drive dates toaround 1940 and is a one-and-a-half-story, brick dwelling with brick quoins and an entry composed offluted pilasters supporting a segmental wood pediment with scalloped sawnwork. At 309 North ElamAvenue, the ca. 1943 Elizabeth and Weston Reese House is a one-story, brick dwelling with brickquoins, a dentil cornice, and a centered and finely detailed classical entry with fluted pilasters and afrieze with triglyphs framing a paneled wood door. Sheathed in asbestos shingle siding, the one-story,side-gabled, Leban Nantz House at 310 South Elam Avenue dates to ca. 1938 and has a simple form thatis enhanced by the presence of a front-gabled Tuscan-columned portico with a vaulted soffit and a woodkeystone flanked by dentils. Bold Tuscan columns front the otherwise simple Alice and Frank LambHouse at 225 South Tremont Drive. Built around 1937, the small, one-story, brick house displaysunusually pronounced classical features such as a tripartite entry, paneled aprons under the windows,and a side porch with prominent columns that match those on the front portico.Cape Cod houses enjoyed widespread popularity in Sunset Hills primarily in the 1930s and 1940s. CapeCods display Colonial Revival features on a simple form: a one-and-a-half-story, side-gabled, mostlybrick house with a gable end or center, interior chimney. Dormers bring light to the upper level, while aone-story porch wing, set back from the plane of the façade, is a common feature. The ca. 1940 Edith
NPS Form 10-900(8-86)OMB Approval No. 1024-0018United States Department of the InteriorNational Park ServiceNational Register of Historic PlacesContinuation SheetSection number7Page5Sunset Hills Historic DistrictGuilford County, North Carolinaand William H. Sullivan Jr. House at 308 West Greenway Drive South is one-and-a-half-story, sidegabled, brick Cape Cod house displaying an elaborate entrance. A flat roof surmounts a wood cornicewith dentils and decorative scrollwork at its base. Fluted pilasters frame the recessed paneled wood doortopped by a multi-light transom.Compared to Colonial Revival houses, a much smaller pool of Dutch Colonial Revival houses occupythe district. These side-gabled, mostly weatherboard, two-story houses display steeply-pitched gambrelroofs with either continuous shed-roofed dormers or separate front-gabled dormers on the front and rearelevations. The weatherboard Helen and Dr. Duncan W. Holt House at 1712 Madison Avenue dates toaround 1927 and displays a classically-inspired front-gabled hood with brackets and a vaulted soffit.Sidelights and a blind fanlight frame the door. A nearly identical house stands at 1812 Madison Avenue.The Christine and Ray Warren house from ca. 1928 and is a weatherboard Dutch Colonial dwelling withcurved brackets supporting a front-gabled hood.In addition to brick and weatherboard, builders in Sunset Hills constructed Colonial Revival-stylehouses in stone. Built around 1925 with a green tile roof, the Pearl and James M. Crutchfield House at2002 West Market Street dates to ca. 1925 is a grand, two-and-a-half-story, uncoursed stone ColonialRevival-style dwelling with a modillion and dentil cornice and a front-gabled portico with dentils andTuscan columns. The Flossie and Henry Hanes House at 1902 Madison Avenue dates to ca. 1928 and isa two-story, three-bay, multi-colored granite-clad dwelling displaying a Tuscan-columned, one-storyporch. The original green, barrel tile roof with intact ridge tiles and crockets surmounts the house withwide overhanging eaves. Around 1940, Virginia and John F. Troxler Jr. built a one-and-a-half-story,side-gabled house with a swan’s neck pediment and a center finial above a reeded cornice. Theysheathed the house located at 1904 Madison Avenue in cementitious simulated stone, which was soldunder brand names such as Permastone, Formstone, and Rostone.Contemporary with the Colonial Revival style in Sunset Hills was the Tudor Revival style. Executed inbrick or stone, these dwellings typically featured steeply-pitched roofs, one or more front-facing gables,decorative half-timbering, large brick chimneys, and varied eave-line heights. The most outstandingexample of the Tudor Revival style is the Helen Gunn Lindley and the Honorable Paul L. Lindley Houseat 204 East Greenway Drive North. Built around 1928 for a Greensboro mayor and his wife, the grand,two-story, cross-gabled, brick and half-timbered stucco house displays a Tudor-arch bay on the front ofits porch that is tabbed in cut masonry; smaller Tudor arches pierce the sides of the portico. A widecorbelled brick chimney with slate-shingle-paved set offs and decorative projecting header bricksoccupies the façade between the entrance and a screened porch. Masonry quoins mark the brick firststory’s corners. The dwelling’s presence is further enhanced by its commanding location facing SunsetPark, which extends along Greenway Drive North. At 2004 Madison Avenue, the ca. 1925 Edna andSamuel Ziegler House is more typical of the style as it appeared in Sunset Hills. The two-story, three-
NPS Form 10-900(8-86)OMB Approval No. 1024-0018United States Department of the InteriorNational Park ServiceNational Register of Historic PlacesContinuation SheetSection number7Page6Sunset Hills Historic DistrictGuilford County, North Carolinabay, side-gabled, brick and half-timbered stucco house displays a front-facing, projecting gable. Asmaller brick, front-gabled entry with slightly flared eaves projects from the east end of the larger gableand contains a Tudor arch filled with a vertical board wood door with an upper light containing adiamond muntin pattern.While Tudor Revival houses typically displayed a variety of exterior finishes and complex massing,more subdued examples stand in the district. Built around 1927 for Annie and William Alderman, thetwo-story, hip- and gable-roofed house at 1707 Madison Avenue is all brick and lacks half-timbering orstone embellishments. A steeply-pitched shed-roofed entry shelters an original arched-head, multi-lightdoor. The Helen and Ernest B. Hunter House at 300 North Chapman Street is almost identical to theAlderman House. Built around 1928 for the city editor of the Greensboro Daily News, the two-story,high-hipped and side-gabled-roofed, brick Tudor-Revival style dwelling includes a two-story, one-bay,projecting front gable at the center of the façade. Its shed-roofed entry is similar to the one on theMadison Avenue house.Like suburban neighborhoods that developed across the state during the first half of the twentiethcentury, the Sunset Hills Historic District includes an extensive collection of Period Cottages. Related tothe Tudor Revival style in form and finish and built extensively in the 1930s and 1940s, theoverwhelming majority of these small houses are brick, but many are of stone or exhibit significantstone detailing. Period Cottages are typically side-gabled dwellings with steep front-facing gables andchimneys on their facades or side gables. A particularly well-preserved example is the Nell and SamuelBason House at 301 South Elam Avenue. Built in 1935, the one-story, side-gabled brick Period Cottageboasts two overlapping front gables with the smaller gable displaying a catslide roof and an arched entrybay tabbed in granite. Cut granite also decorates the brick façade chimney. The Pattie and James PriceHouse from ca. 1928 is a one-and-a-half-story, side-gabled, brick period cottage with two-front-facinggables. Located at 122 Kensington Road, the house features a Tuscan-columned porch with carvedpurlins. The ca. 1930 Dorothy and James B. Carter House at 205 Kensington Road is a Period Cottagewith Tudor Revival and Colonial Revival elements including a classical tracery fanlight and sidelights atthe columned entry. The Matlock House at 206 Kensington Road dates to ca. 1935 and is a sandstoneveneered Period Cottage with stone voussoirs accentuating the arched entry and windows. A falsethatched roof enhances the John Lassiter House at 2508 Sylvan Road. Built around 1940, the one-storyside-gabled stone Period Cottage with an off-center front-facing gable features a stone chimney on itsfaçade.Bungalows and Craftsman-style houses are represented in the district. The majority share commoncharacteristics: triangular knee braces, exposed rafter tails, and three-over-one or four-over-one, doublehung sash with the upper lights set in a vertical orientation. Porch supports are most often wood batteredposts set on brick plinths. Built in the late 1920s at 301 Kensington Road, the Arminilla and J. Egan
NPS Form 10-900(8-86)OMB Approval No. 1024-0018United States Department of the InteriorNational Park ServiceNational Register of Historic PlacesContinuation SheetSection number7Page7Sunset Hills Historic DistrictGuilford County, North CarolinaBaker House is a one-story, front clipped-gable, brick bungalow with a stucco front clipped-gable porchsupported by brick posts. Curved purlins accent the gable ends and rafter tails grace the side elevations.Small Craftsman-style cottages, lacking the wide porch typically seen on bungalows, were builtthroughout Sunset Hills in the late 1920s. The Hazel and Clarence S. Lambeth House at 205 SouthTremont Drive dates to ca. 1927 and is a one-story, brick Craftsman-style house with a prominent frontgabled porch with rafter tails and purlins. Three-over-one Craftsman-style windows remain intact.Only a few Foursquare houses—often associated with the Craftsman style, but often carrying ColonialRevival-style elements—stand in Sunset Hills and are typically brick or weatherboard and displayhipped or pyramidal roofs. The Ora and James P. Dillard House, built around 1927 at 106 KensingtonRoad, is a brick Foursquare with a green tile roof and full-width, one-story, flat-roofed porch supportedby brick posts on brick plinths. Built
Park, a residential development begun in the 1910s, is southwest of Sunset Hills, while the College Park neighborhood is south of Sunset Hills. North of Sunset Hills is a residential area dating to the mid-1950s. Although the neighborhood is a peaceful respite in an urban setting, modern commercial development lies in close proximity.

