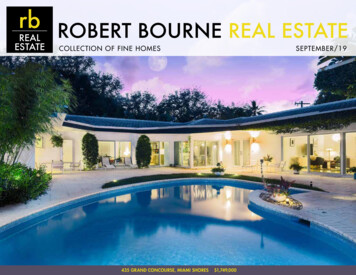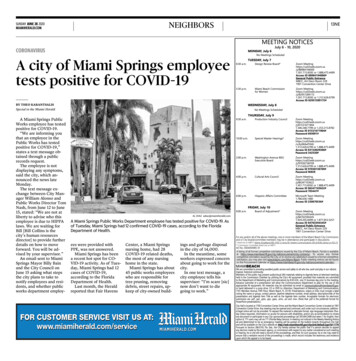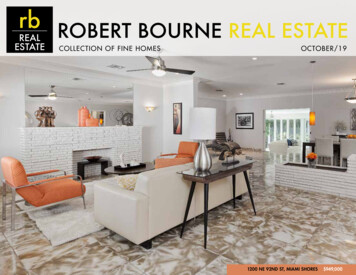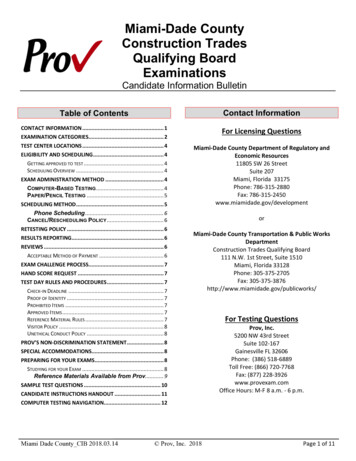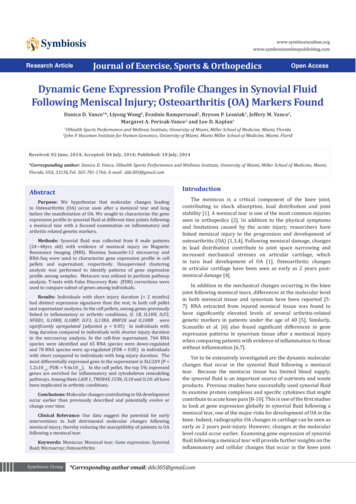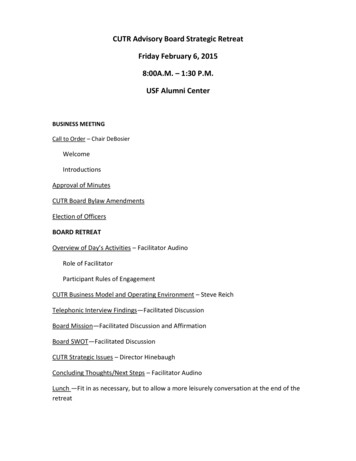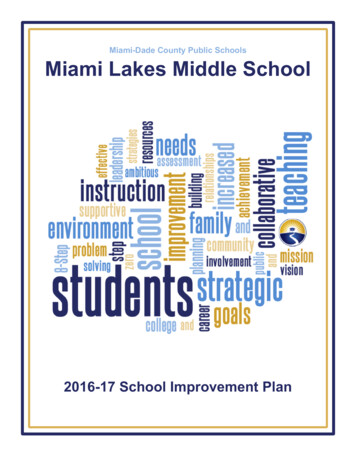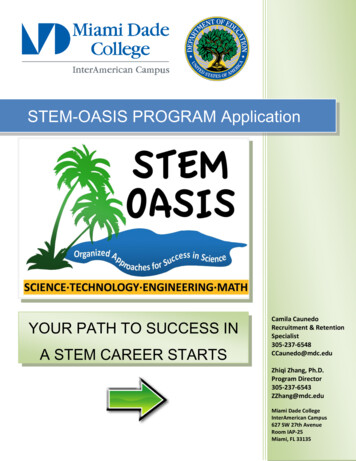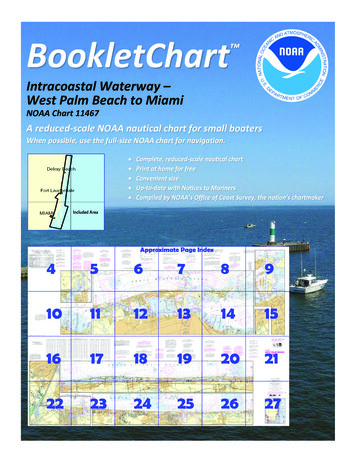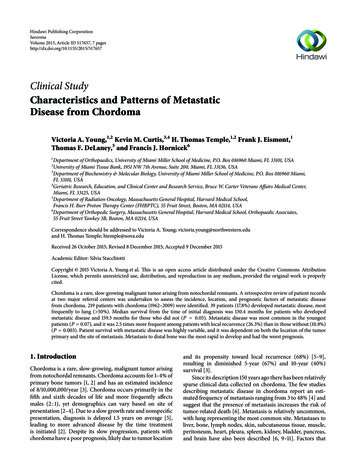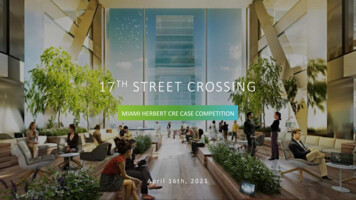
Transcription
17 TH STREET CROSSINGMIAMI HERBERT CRE CASE COMPETITIONApril 16th, 2021
MEET THE TEAMNICOLLE LEEWharton MBA 2022Passionate about public private partnerships, economicdevelopment, and the healthy buildings movementVICKY PLESTISWharton MBA/Weitzman MCP 2022Passionate about the intersection of real estate andeconomic, workforce, and community developmentROSS SHAHINIANWharton MBA 2022Passionate about enhancing communities through realestate development and investmentM A K S I M S O R O KO R E N S K I IWharton Undergraduate 2021Passionate about sustainable urban development, smartcities, and innovative construction solutions2
AGENDAINTRODUCTIONCONCEPTAPPENDIX A: EXECUTIONA P P E N D I X B : C O M PA R A B L E SCLOSING3
17TH STREET CROSSINGAN EMPLOYMENT ANCHORIN NORTH PHILADELPHIA What: 215k sf mixed-used office, flex office, retail,and community assembly space Where: 2719 N 17th Street, anchored aroundtransit and Temple University & Temple Hospital Why: Inclusive economic development in a districtnavigating a history of deindustrialization and theimmediate employment impacts of COVID-19Unlevered9.26% IRR, 1.67x multipleLevered17.10% IRR, 2.51x multipleYield on Cost9.29%, 100bps above market cap ratesStabilized NOI 4.37M 20.05 per gsfPurchase Price 1.5M 6.88 per gsfDev't Costs 47M 215.85 per gsf4
North Philadelphia in ContextNorth Philadelphia is in the late stages of economic transition, at an important inflection pointElectric Storage Battery, 1947, Alleghany & 17th StreetsACS 2014-2019 Change in Median Household IncomeDecades of de-industrializationA new ring of growth High-barrier education and healthcare jobs and low-wage service Tracts bordering the Center City CBD experienced 50%-80%jobs have replaced what was once an industrial center Employment lags 10% compared to the city writ large, and thepoverty rate is over 45% – exacerbated through COVID-19income growth over the past 10 years L&I relocated to North Central Philly to accommodate the boomin residential and commercial development5
Our Vision/Impact Assessment17th Street Crossing will be a model for inclusive economic COMMUNITYDEVELOPMENT Flexible and dedicated office spaceto support local business Local workforce support throughLenfest North PhiladelphiaWorkforce Initiative Large community spaces availablefor local programming andgatherings Incubator space for universitystartups Rooftop urban farming Collaboration and partnership withTemple University, Lenfest, andMurrell Dobbins High School Free Wifi to close digital divide in thecommunity6
PartnersJoining forces with local experts and community leadersR E A L E S TAT E D E V E L O P M E N T Recognized leaders in the impact investing space locally (focus on affordable housing, internet access, jobs creation, and professional training) Track record of development in the area ( 75.2M invested in real estate, 1.75M SF of real estate MMUNITYDEVELOPMENT Partner with Temple's Office ofTechnology Commercialization andTemple Ventures – Powered by BenFranklin to connect Temple startupsand entrepreneurs with 32k SF flexoffice space Partner with Temple University'sLenfest North PhiladelphiaWorkforce Initiative on job trainingand professional development Team up with Registered CommunityOrganizations and Murrel DobbinsHS on local activities Lease 95k SF of office toTemple University's Alpha Centerfor community engagement Align with the North District Plan andGet Healthy Philly by bringing inrooftop garden operator Cloud 97
Strategic Location17th Street Crossing is strategically located at the intersection of transit, education, and healthcare hubsNorth District Plan: revitalization of the area through publicprivate partnerships Adjacent to HFZ & Amtrak 4M SF mixed-use developmentRecent development activity to the north in Tioga and tothe east in KensingtonTransit oriented project in the area with high percentage ofcommuters Adjacent to the North Philadelphia Train Station and LehighAve bus stopProximity to Temple University and Temple Hospital Potential for collaboration and creation of jobsAllowing the residents to partake in the wealth creationLocation within an Opportunity Zone 17th Street CrossingTransportation HubEmploymentHubNational designation as a lower income area providing taxadvantages to the investors8
The Market: OfficeWayne Junction111,000 sf of leasable office spaceNorth Philadelphia Office Submarket AveragesRent: 22 psf NNNOccupancy: 85%OpEx: 6.80 psf1708 W TiogaDemand Temple will be the demand anchor to realize this project:1. 95k sf – Temple community engagement center2. 5k sf – Lenfest Workforce Initiative central office Remaining 11k sf target tenants: creative, nonprofits, medical North Philadelphia is averaging 30k sf office absorption per yearSupply Under Construction: Quaker Building (60,000 sf) – 2021 Planned: Woods Square (14,500 sf) – mixed use 1708 W Tioga (45,700 sf) – medical office Wayne Junction (66,000 sf) – light industrial Proposed: 10 N Station Building (394,000 sf) – mixed use 1401 Spring Garden (586,000 sf) – mixed use10th N StationWoodsSquare1401 SpringQuaker Building17th Street CrossingPlannedUnder ConstructionProposed9
The Market: Flex Office32,000 sf of flex office space (85 private offices 400 open seating)Philadelphia Coworking CompsOffice: 1000-2000 mo.Desk: 199-399 mo.Events: 500/hr.Demand There have been 515 active startups run by Temple students,faculty, and alumni since 2015 – 50-100 new startups per year Temple Ventures – Powered by Ben Franklin ( 2M startupaccelerator) can serve as a demand funnel Proven models with Penn (Pennovation), Drexel (ic@3401) 39 active tech commercialization startups (up to 7 per year)driven by a significant increase in the rate of discovery inmedical devices, therapeutics, and technology/materials 30 student startups graduated per year through Temple’s FoxSchool of Business 1810 AcceleratorSupply Hive 75 – Makerspace for artists, engineers, makers, inventors NextFab – Makerspace for creativesHive 76NextFab17th Street CrossingCurrent Coworking10
Project Financials/SummaryCore assumptionsOfficeFlex OfficeAssemblyRetail CaféRooftop GardenSquare Feet111,00032,00024,0002,00028,000Starting Rent 22 PSF NNN 1,250/ mth 400/ hr 22 PSF NNN 75 / yr / plotAnnualEscalations2.5%2.5%2.5%2.5%N/AOccupancy /Utilization80% Y185% Stabilized40% Y152% Y278% Stabilized25% Y150% Stabilized93% Stabilized100% Stabilized11
Project Financials/SummaryInvestment contextSources of FundingKey Project Metrics 50.0 MConstruction Loan65% LTCTotal Development Cost 47.1MDSCR* (Y1 Y2)1.2x 1.5xBuild to Cap Rate9.3% 10.0 MLevered IRR17.1% 0.0 MLP16.1%GP23.4%Equity Multiple2.51xLP2.37xGP3.63xEquity, 11.36 M 40.0 MNew Market, 3.75 M 30.0 MMezz, 2.35 M 20.0 MConstruction, 30.58 MSources Uses of funding are land acquisition ( 1.5M) and development costs( 44.6M) and financing fees ( 1.0M) Construction loan (7% I/O) is replaced with permanent financing(5.5% I/O) upon stabilization Mezzanine loan provided at 7.5% (I/O), new markets tax credit loanprovided at 1% (I/O, sourced via tax credit investors) Equity is 90/10 LP-GP with 10% hurdle for promote*Year 1 represents first year after project completion, Year 2 is first year of stabilization12
Project TimelineWe expect that the property will go-live in two years from initiation and stabilize in the third year Land AcquisitionPermittingConstructionStabilization 1-2 Months 7 Months 1 . 2 5 Ye a r s 6 MonthsProperty marketed on andoff for the past few years(high willingness to sell)Tenant has back taxes andwill likely want quick closeAll cash acquisitionBlank template with noconcerns with walkthrough 99% of gross squarefootage conforms toexisting zoningrequirementsProcessing time for mostrequired permitsanywhere from same dayto max of 20 daysZoning approvals expectedto take 30-120 daysdepending on if civicreview required Property has alreadybeen cleared of all debrisand is fenced offSimple structure, 5-storymid-rise buildingUnion labor Pre-leasing will occur inadvance of productcompletionAnchor tenant such asTemple may takesignificant space andreduce burden for lease up13
Risks/MitigationWe believe that risks to the project can be successfully mitigated with proper planningLand s Seller does not want toclose dealDeal takes a long time toclose Challenges with variancefor retail space on theground floorDelays in approvals due toissues with plans Delays in constructionCost overruns Absorption takes longerthan expectedFlexible space is underutilizedMitigation Flexibility in budget to payfull asking priceUse of cash from equity tohave a quick closeAlternative sites availablein the surrounding area Proactive engagementfrom communityleadershipAbility to repurpose retailspace to open area andhave food trucks supplycafé amenities (creatingright-of-use application) Active projectmanagementInnovative contractstructuring to ensure "ontime" delivery viapenalties for delaysGMP contract for pricingsecurity Pre-leasing to occur onceproject is green-litFocused sales andmarketing efforts inadvancePartnerships with Templeto serve as a feeder intospace14
APPENDIX AE X E C U T I O NP L A N15
Phase 1: Land Acquisition2719 N 17th is strategically located and pricedBACKGROUND ON SITEWHY 2719 N 17TH STREET Land acquired in 2011 for 1 via an intra-family sale Location adjacent to North Philadelphia TransitDevelopment Site and close to Temple Property has remained vacant and is currently fencedoff (last demolition permit in 2011) Seller initiated marketing of property for sale 5 yearsago for 1.5 million. Property has been on and off themarket for the past few years with no sale recorded Priority location for Philadelphia district plansand currently a qualified opportunity zone Motivated seller as evidence by previous listinghistory and tax delinquency Property tax is in arrears (current balance of 34kaccumulated over past 4 years of non-payment) Long time holder of the land with no basis in theproperty (any sale is a win)Risks Owner does not want to sell for a reasonable price Property takes too long to close Issues with closing or property conditionMitigation Ability to make a full cash offer Alternative properties in the area can be acquired 1844 Sedgley for 1.8M Breakup of Broad Street portfolio on marketLand AcquisitionPermitting / ZoningConstructionStabilization16
Phase 2: Permitting /ZoningPlans are largely conforming to existing right of use, mitigation available if challenges occurAREA OVERVIEWPERMITTING/ZONING APPROACHProperty Zoning: I-1 (Light Industrial), which allows for: Business and Professional Office Community Garden Market/Community Supported Farm Passive Recreation Variances required for retail space and (possibly)communal space depending on assessmentAdjacent Lot Zoning: CMX2/3, RSA5, and I-2 zones Zoning Timelines Document Prep: 1 month Initial Zoning: 4 months, including RCO review Additional Permits: 1 month Fire Suppression, Mechanical, Plumbing,Electrical, etc. (typically take 20 days) Contingency: 1 month (for re-review)I-1 Zoning RequirementsMax Occupied Area100%Min Rear Yard8ftMin Front Yard0ftMax Height*60ft/no-limitMin Side Yard8ftMax FARLand AcquisitionPermitting / ZoningConstructionRisk Mitigation Alternative plans that are “as of right,” such as: Food-truck parking instead of retail space Open court-yard vs. enclosed communityspace Proactive development of materials to distributeto community and to support RCO discussions500%Stabilization*Height requirement if abutting a residential or SP-PO district17
Phase 3: ConstructionExperienced development partner with extensive network of local contractors Expected construction timeline ̴1.25 years Model Assumptions: 173 PSF Hard Costs Soft Costs 15% of Total Development Costs ̴ 47M Total Development Costs 9.3% Build-to Cap Rate 5% Contingency of the Development Budget Shift Capital has experience with both the localcontractors and similar type of projects LEED Certification Impose local employment requirement forcontractorsLand AcquisitionPermitting / ZoningConstructionStabilizationShift Capital’s The Collaboratory – leftShift Capital’s Residences at the Beury – right18
Phase 4: StabilizationWe will partner with academic and community institutions to manage risk through property stabilizationLEASING STRATEGYCOMMUNITY ENGAGEMENT STRATEGYTraditional OfficePre-Development De-risk demand uncertainty using an anchor tenantstrategy: sign LOIs with Temple University to defineleasing commitments before construction start Engage Tioga United RCO and the Broad, Germantown& Erie Task Force in building design and programming Develop a backlog of target employers pursuing newoffice space, targeting health care and nonprofitservices: Tower Health (38k sf), Elwyn (53k sf), AramarkFlex Office Assume 50% initial occupancy for flex space Partner with Temple’s Office of Tech Commercializationand Business Development to establish a startuppipeline and potential University workspace subsidiestied to the Benjamin Franklin Accelerator program Secure an experienced operator: 1776 (currentlymanaging UPenn's Pennovation coworking space)Land AcquisitionPermitting / ZoningConstructionStabilization Partner with Jumpstart Tioga so that aspiring localdevelopers can shadow development/constructionPost-Development Connect Lenfest’s workforce development NPOs withbuilding tenants to source job opportunities and rqts.,including student interns from Murrell Dobbins HighSchool’s Career and Technical Education programs Develop a 50/50 revenue sharing agreement withCloud 9 to manage the rooftop garden and implementcommunity programming (e.g., with Murrell Dobbins) Host Lenfest-affiliated NPOs to tour the building andassembly spaces open to their use19
Project Financials/SummarySourcing & UsesSources & UsesProject UsesTotal Development Costs:Financing Fees:Total Uses: Amount 47,050,477 995,000 48,045,477 Per GSF 214 5 220%98%2%100% Amount 36,685,334 11,360,143 48,045,477 PSF 168 52 220%76%24%100%Project SourcesDebt:Equity:Total Sources:Soft CostsAccounting and LegalThird Party ReportsArchitecture and EngineeringInsurancePermits and FeesTaxes and relatedSite CostsMarketingUtilitiesTitleLEED CertificationOther Soft CostsSoft Costs ContingencyTotal Soft Costs (Included in Dev Costs): 286,309 295,398 2,597,323 1,532,890 113,706 24,686 163,605 446,600 136,338 763,968 215,106 143,404 338,239 5,460,516Total Land Acquisition Costs (Included in Dev Costs): 1,500,00020
Capital Stack17th Street Crossing will utilize three main sources of capital 31M 33M 11MConstruction LoanSenior LoanSponsor Equity 65% LTC7% Interest-only 500,000 origination fee5.5% interest-onlyUsed to refinanceconstruction loan in year 2 4M 2MNew Markets Tax CreditMezzanine Loan Partner with community development entity 1% interest only100% sold to tax credit investorsSHIFT development partners10% hurdle7% interest onlyPari passu21
Levered and Unlevered Cashflow/ReturnsBase case underwriting implies a 17% levered IRR and 2.5x EQMLevered Cash FlowsDevelopmentYear 02021Equity Returns (Levered)Acquisition Costs( 1,515,000)Development Costs( 22,767,739)Recurring Cash Flow Before Debt ServiceDisposition ProceedsSale CostsTotal Debt Cash Flow 13,370,540Financing Fees( 995,000)Levered Equity Cash Flow( 11,907,198)Levered IRR17.1%Equity Multiple2.51xDSCRLP Cash FlowGP Cash Flow LP IRRGP IRR16.1%23.4%LP Equity MultipleGP Equity Multiple2.37x3.63x(10,634,420) (1,272,778) Hurdle #1LP Equity %GP Equity %HurdlePromoteHurdle #2LP Equity %GP Equity %DevelopmentYear 12022Lease-upYear 22023StabilizedYear 32024StabilizedYear 42025StabilizedYear 52026StabilizedYear 62027StabilizedYear 72028( 22,767,739) 24,684,414 1,916,675 2,700,449( 2,464,646) 235,803 3,449,747( 2,464,646) 985,101 4,025,672( 2,464,646) 1,561,026 4,126,386( 2,464,646) 1,661,740 4,229,617( 2,464,646) 1,764,971 4,335,429 56,746,087( 1,134,922)( 38,201,029) 23 23,580 886,591 98,510 1,725,008 191,668 1,404,924 156,103 1,495,566 166,174 1,588,474 176,497 17,942,7113,802,85490%10%10%0%75%25%22
Sensitivities23
APPENDIX BC O M PA R A B L E S24
Rent Comps: OfficeOffice comps in North Philadelphia are in line with submarket averages ( 22.00 psf NNN) - though new developments inneighboring areas (Kensington, Brewerytown, Fishtown) show North Philadelphia's growth potential.OfficeLocationTypeAsking RentVacancyYear BuiltThree Falls CenterNorthPhiladelphiaMedical/NPO,Class B 21.00 psf NNN6.58%1929 / 2008The Shops atAvenue NorthNorthPhiladelphiaMixed-Use,Class B 22.00 psf NNN21.30% (est.)2006Pyramid LoftsBrewerytownMixed-Use,Class B 25.00 psf NNNUnknown2017American StudiosFishtownProfessional,Class B 24.00 psf NNNUnknown20161100 N FrontFishtownProfessional,Class B 26.00 psf *24.50% (est.)1920 / 20161601 N FrontFishtownCreative,Class B 35.00 psf NNNUnknown1920 / 2020* Unknown if NNN or gross25
Rent Comps: CoworkingThough membership structures vary, a dedicated desk ranges consistently between 200-400 monthly, while private officesspan 600 depending on sf and amenities.CoworkingLocationTypeHot DeskPersonal DeskPrivate OfficeHive 76NorthPhiladelphiaMakerspace 60 per mo. 120 per mo.N/ANextFabNorthPhiladelphiaMakerspaceN/A 199 - 299 permo. 1000- 2000 permo.PennovationGrays FerryUniversityAffiliated 99 - 299 permo. 399 per mo. 1499- 1999 permo.IC@3401University CityUniversityAffiliatedN/A 200 per mo.N/ACIC PhiladelphiaUniversity CityLife SciencesN/A 300 per mo. 600 per mo.1776BrewerytownCoworking 199 - 299 permo. 399 per mo. 699 per mo.Sample Amenities and Membership Features: 24/7 access, conference room access (with defined hours per mo.), mailand package delivery, lockable storage, classes and programming, event space, office supplies, food and beverage26
Rent Comps: RetailGroundfloor retail trends between 20-23 psf NNN, in line with submarket averages ( 22.00 psf NNN), though establishedretail near demand anchors such as Temple Hospital command rents 25 psf.RetailLocationTypeAsking RentVacancyYear Built1536 N CarlisleNorthPhiladelphiaRetail/Residential,Class B 20.00 psf NNNUnknown20141620 Cecil BMooreNorthPhiladelphiaRetail/Residential,Class B 21.00 psf NNNUnknown20192025 N 17thNorthPhiladelphiaRetail/Residential,Class B 29.50 psf gross *Unknown2014Plaza AlleghenyNorthPhiladelphiaShopping Center,Class B 25.00 psf NNN0.66%2015Progress PlazaNorthPhiladelphiaShopping Center,Class B 28.22 psf NNN4.48%2007Temple HealthCampusNorthPhiladelphiaNbhd. Retail,Class B 40.00 psf NNNUnknown2001* Retail opex averages around 6.50 psf in the North Philadelphia submarket27
Rooftop GardenThe community garden will support community building efforts while providing modest revenue to the projectWhy Rooftop Garden/Farming?Business Model Gardens can support farming activities – foodinsecurity is a major issue in Philadelphia 16.3% of the population struggles to keep foodon the table (more during COVID) Gardens serve as sites for youth development,skills/workforce training, and education Studies have shown that the presence of urbanfarms are associated with: Improved community cohesion Reduced crime rates Improved community aesthetics Increased property values Membership of 50 to enjoy the rooftop space Access includes ability to request plot 600 members totalAdditional fee of 25 if selected to use plot 300 (50 sq.ft. plots) 15K sq.ft. gardenSponsorships used to subsidize cost for neighborhoodparticipants ( 10,000)The Spring Gardens (North Philly) 3-5 year waiting list 40- 75/yr cost for membershipSchuylkill River Park Community Garden (Center City) 100% occupancy, 60 person waiting list (70 plots total)Must be a member of the CCRA to access plots –membership cost is 45-55/yr (but members can donatemore); 2020 revenue of 50k28
THANK YOU
Wharton Undergraduate 2021 Passionate about sustainable urban development, smart cities, and innovative construction solutions 2. AGENDA INTRODUC TION CONCEPT APPENDIX A: EXECUTION APPENDIX B: COMPARABLES CLOSING 3. 4 17THSTREET ROSSING What: 215k sf mixed-used office, flex office, retail, and community assembly space Where: 2719 N 17th Street, anchored around transit and Temple .
