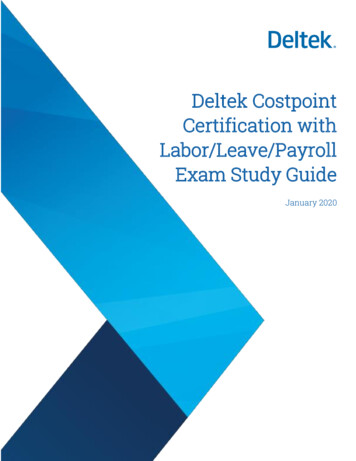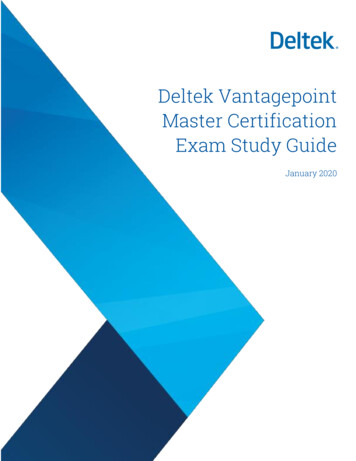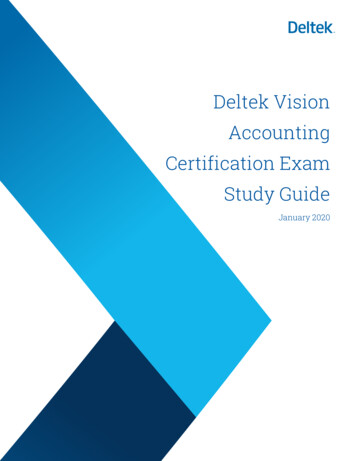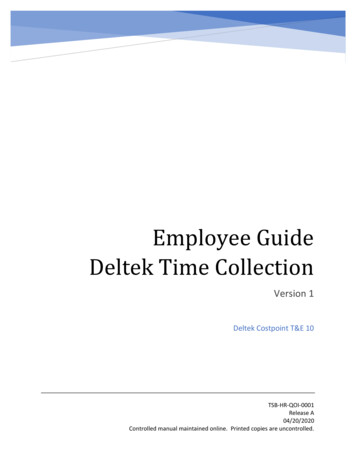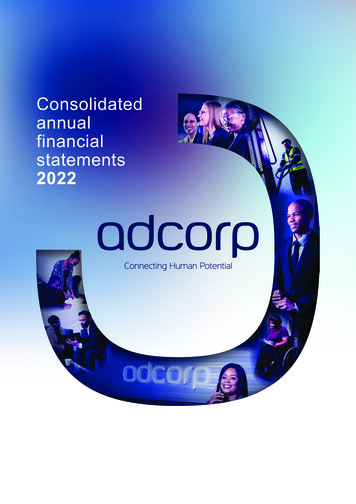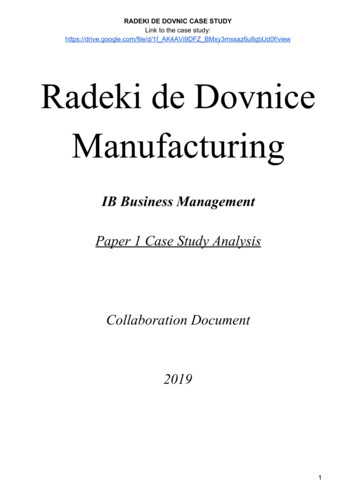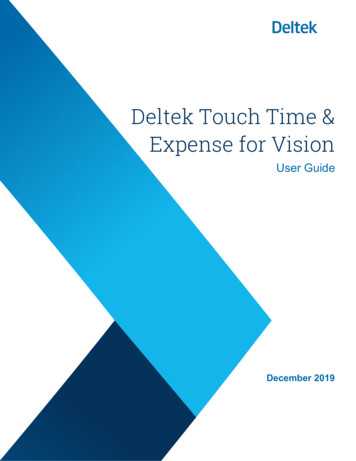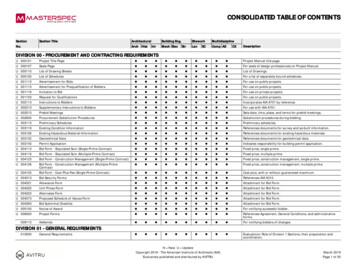
Transcription
CONSOLIDATED TABLE OF CONTENTSSectionSection TitleNo.ArchitecturalArch HistBuilding Eng.IntMech ElecStrSiteworkMultidisciplineLanComp AESCCXDescriptionDIVISION 00 - PROCUREMENT AND CONTRACTING REQUIREMENTSU 000101Project Title Page Project Manual title page.U 000107Seals Page For seals of design professionals on Project Manual.U 000115List of Drawing Sheets List of Drawings.U 000120List of Schedules For a list of separately bound schedules.U 001113Advertisement for Bids For use on public projects.U 001115Advertisement for Prequalification of Bidders For use on public projects.U 001116Invitation to Bid For use on private projects.U 001153Request for Qualifications For use on public projects.U 002113Instructions to Bidders Incorporates AIA A701 by reference.U 002213Supplementary Instructions to Bidders For use with AIA A701.U 002513Prebid Meetings Sets date, time, place, and terms for prebid meetings.U 002600Procurement Substitution Procedures Substitution procedures during bidding.U 003113Preliminary Schedules Preliminary schedules.U 003119Existing Condition Information References documents for survey and as-built information.U 003126Existing Hazardous Material Information References documents for existing hazardous materials.U 003132Geotechnical Data References documents for geotechnical data.U 003143Permit Application Indicates responsibility for building permit application.U 004113Bid Form - Stipulated Sum (Single-Prime Contract) Fixed price, single prime.U 004116Bid Form - Stipulated Sum (Multiple-Prime Contract) Fixed price, multiple prime.U 004123Bid Form - Construction Management (Single-Prime Contract) Fixed price, construction management, single prime.U 004126Bid Form - Construction Management (Multiple-PrimeContract) Fixed price, construction management, multiple prime.U 004133Bid Form - Cost-Plus-Fee (Single-Prime Contract) Cost plus, with or without guaranteed maximum.U 004313Bid Security Forms References AIA A310.U 004321Allowance Form Attachment for Bid Form.U 004322Unit Prices Form Attachment for Bid Form.U 004323Alternates Form Attachment for Bid Form.U 004373Proposed Schedule of Values Form Attachment for Bid Form.U 004393Bid Submittal Checklist Attachment for Bid Form.U 005100Notice of Award For notifying successful bidder.U 006000Project Forms References Agreement, General Conditions, and administrativeforms.Addenda For notifying bidders of changes. Evaluations: Role of Division 1 Sections, their preparation andcoordination.009113DIVISION 01 - GENERAL REQUIREMENTS010000General RequirementsN New U UpdateCopyright 2019 - The American Institute of Architects (AIA)Exclusively published and distributed by AVITRUMarch 2019Page 1 of 35
CONSOLIDATED TABLE OF CONTENTSSectionSection TitleNo.ArchitecturalArch HistBuilding Eng.IntMech ElecStrSiteworkMultidisciplineLanComp AESCCXDescription011000Summary Summary of the Work, phased construction, purchase contracts,Owner-furnished products, access to site, and work restrictions.011200Multiple Contract Summary Responsibilities of each contract for the Work, coordination, andtemporary facilities and controls.012100Allowances Provisions for cash allowances including lump-sum, unit cost,contingency, and testing and inspecting allowances.012200Unit Prices Provisions for unit prices.012300Alternates Provisions for change-of-scope and cost-comparison typealternates.012500Substitution Procedures Procedural requirements for requests for substitutions duringconstruction.012600Contract Modification Procedures Procedural requirements for changes to the Contract.012900Payment Procedures Administrative requirements for Contractor's Applications forPayment.013100Project Management and Coordination Administrative requirements for project meetings;preconstruction, preinstallation, and project closeoutconferences; RFIs; and project Web sites.013200Construction Progress Documentation Contractor's Construction Schedule including Gantt charts andCPM schedules; and web-based project software.013233Photographic Documentation Construction photographs, video recordings, and web-basedphotographic documentation.013300Submittal Procedures Procedures for Action and Informational Submittals includingDelegated-Design Submittals and Submittals Schedule.013513.16Special Project Procedures for Detention Facilities Special requirements for detention work including responsibilitiesof a detention specialist.013516Alteration Project Procedures General protection and work procedures for remodeling,renovation, repair, and maintenance work.013591Historic Treatment Procedures014000Quality Requirements References015000 Quality-assurance and -control requirements, special tests andinspections, and Contractor's quality-control plan. Common definitions and terms; and acronyms and trade namesof associations, government agencies, and other entitiesreferenced in MasterSpec.Temporary Facilities and Controls Temporary utilities and facilities for construction support,security, and protection.015639Temporary Tree and Plant Protection Construction-phase tree and plant protection, trimming,protection- zone fencing, and pruning.015723Temporary Storm Water Pollution Control Requirements for compliance with EPA’s Stormwater PollutionPrevention Plan (SWPPP).016000Product Requirements Administrative and procedural requirements for product,material, and equipment selection and handling; warranties; andcomparable products.017300Execution General requirements for product installation, cutting andpatching, protection, field engineering, and progress cleaning.U 014200 General protection and treatment of historic spaces. N New U UpdateCopyright 2019 - The American Institute of Architects (AIA)Exclusively published and distributed by AVITRUMarch 2019Page 2 of 35
CONSOLIDATED TABLE OF CONTENTSSectionSection TitleNo.ArchitecturalArch HistBuilding Eng.IntMech ElecStrSiteworkMultidisciplineLanComp AESCCXDescription017419Construction Waste Management and Disposal Salvaging, recycling, and disposing of non-hazardous demolitionand construction waste.017700Closeout Procedures Contract closeout including Substantial Completion and FinalCompletion procedures, warranties, and final cleaning.017823Operation and Maintenance Data Emergency, operation, and maintenance manuals for productsand equipment.017839Project Record Documents Record record Drawings, Specifications, and Product Data.017900Demonstration and Training Administrative and procedural requirements for instructingOwner's personnel in operation and maintenance.018113.13Sustainable Design Requirements - LEED 2009 for NewConstruction and Major Renovations General requirements and procedures for LEED 2009 for NewConstruction and Major Renovations.018113.14Sustainable Design Requirements - LEED v4 BD C General requirements and procedures for LEED v4 BD C.018113.16Sustainable Design Requirements - LEED 2009 for CommercialInteriors General requirements and procedures for LEED 2009 forCommercial Interiors.018113.17Sustainable Design Requirements - LEED v4 ID C General requirements and procedures for LEED v4 ID C.018113.19Sustainable Design Requirements - LEED 2009 for Core andShell Development General requirements and procedures for LEED 2009 for Core andShell Development.018113.23Sustainable Design Requirements - LEED 2009 for Schools General requirements and procedures for LEED 2009 for Schools.018113.33Sustainable Design Requirements - IgCC General requirements and procedures for IgCC.018113.43Sustainable Design Requirements - ASHRAE 189.1 General requirements and procedures for ASHRAE 189.1.018113.53Sustainable Design Requirements - Green Globes 019113General Commissioning Requirements Administrative requirements and procedures for commissioningall systems.019119.43Exterior Enclosure Commissioning Requirements for testing building enclosure systems andassemblies as part of the commissioning process.General requirements and procedures for Green Globes.DIVISION 02 - EXISTING CONDITIONS024116Structure Demolition 024119Selective Demolition 024296Historic Removal and Dismantling Special types of selective demolition work for historic spaces andsurfaces.028716.13Bird Excrement Removal Removal of bird excrement in historic or nonhistoric buildings. Demolition of existing buildings, structures, and associated siteimprovements. Demolition of selected portions of existing buildings, structures,and associated site improvements.DIVISION 03 - CONCRETE030130Maintenance of Cast-In-Place Concrete 031000Concrete Forming and Accessories 032000Concrete Reinforcing 033000Cast-In-Place Concrete Concrete patching and repair, epoxy crack injection, corrosioninhibiting surface treatment, polymer overlays and sealers, andcomposite structural performance. General building and structural applications; concrete formworkand waterstops. General building and structural applications; concrete reinforcing. General building and structural applications; concrete mixtures,finishing, and curing.N New U UpdateCopyright 2019 - The American Institute of Architects (AIA)Exclusively published and distributed by AVITRUMarch 2019Page 3 of 35
CONSOLIDATED TABLE OF CONTENTSSectionSection TitleNo.ArchitecturalArch HistBuilding Eng.IntMech ElecStr033300Architectural Concrete 033543Polished Concrete Finishing 033713Shotcrete 033816Unbonded Post-Tensioned Concrete 034100Precast Structural Concrete 034500Precast Architectural Concrete 034713Tilt-Up Concrete 034900Glass-Fiber-Reinforced Concrete (GFRC) 035113Cementitious Wood Fiber Decks035216035300SiteworkMultidisciplineLanComp AESC CXDescription Specially formed, placed, and finished architectural concrete. Ground and polished concrete floor slabs, including stained andpolished concrete. Pneumatically applied concrete, dry- and wet-mix processes. Post-tensioning reinforcement, encapsulated and nonencapsulated. Conventional precast structural concrete units. Precast concrete cladding units, insulated units, and masonryfaced units. Wall panels and insulated sandwich panels. GFRC cladding panels; panel framing. Monolithic, composite, and insulated composite units for roof andform decks.Lightweight Insulating Concrete Aggregate and cellular types.Concrete Topping High-strength concrete slab toppings for heavy-duty, industrialtype applications.U 035413Gypsum Cement Underlayment Self-leveling, gypsum-cement-based underlayment.U 035416Hydraulic Cement Underlayment Self-leveling, hydraulic-cement-based underlayment. DIVISION 04 - MASONRY040110Masonry Cleaning Nonhistoric applications for unit masonry and stone surfaces.040120.63Brick Masonry Repair Nonhistoric applications for clay brick masonry.040120.64Brick Masonry Repointing Nonhistoric applications for clay brick masonry.040140.61Stone Repair Nonhistoric applications for stone masonry.040140.62Stone Repointing Nonhistoric applications for stone masonry.040310Historic Masonry Cleaning Cleaning and removing paint from clay and stone masonry.040322Historic Brick Unit Masonry Repair Repairing, patching, and replacing brickwork.040323Historic Brick Unit Masonry Repointing Repointing mortar and sealant joints in brickwork.040326Historic Terra Cotta Unit Masonry Repair Repairing, patching, and replacing terra cotta.040327Historic Terra Cotta Unit Masonry Repointing Repointing mortar and sealant joints in terra cotta.040336Historic Treatment of Adobe Masonry Repairing and replacing adobe units, plaster, and paint.040342Historic Stone Masonry Repair Repairing, patching, and replacing stone.040343Historic Stone Masonry Repointing Repointing mortar and sealant joints in stonework.040345Historic Stone Consolidation Treatment 042000Unit Masonry 042200Concrete Unit Masonry 042300Glass Unit Masonry 042613Masonry Veneer Chemical consolidation to strengthen stone. CMU, brick, structural-clay facing tile, and stone trim units. Single-wythe CMU including decorative units. Glass block installed with mortar, glass block installed withspacers and sealant, and glass-block grid systems. Brick veneer over wood- or metal-stud backup.N New U UpdateCopyright 2019 - The American Institute of Architects (AIA)Exclusively published and distributed by AVITRUMarch 2019Page 4 of 35
CONSOLIDATED TABLE OF CONTENTSSectionSection TitleNo.ArchitecturalArch Hist044200Exterior Stone Cladding 044313.13Anchored Stone Masonry Veneer 044313.16Adhered Stone Masonry Veneer 047200Cast Stone Masonry Building Eng.IntMech ElecStrSiteworkMultidisciplineLanComp AESCDescription Exterior stone panels. Stone laid in mortar and anchored to backup with masonryveneer anchors. Stone adhered to backup with mortar; not anchored. Architectural features, facing, trim, and site accessories. CXDIVISION 05 - METALS050170.51Decorative Metal Cleaning Cleaning and removing paint.050170.61Decorative Metal Repair Repairing, patching, and replacing components.050170.63Decorative Metal Refinishing Integral metal finishes and clear protective coatings.050371Historic Decorative Metal Cleaning Cleaning and removing paint.050372Historic Decorative Metal Repair Repairing, patching, and replacing decorative metals, other thancast iron and sheet metal.050373Historic Decorative Metal Refinishing Integral metal finishes, metallic-plated finishes, and clearprotective coatings.050374Historic Decorative Metal Replication Replicating and installing items and assemblies.050383Historic Cast Iron Repair Filling defects, pinning, metal stitching, replacing components, andrefinishing.050385Historic Treatment of Decorative Formed Metal Patching, replacing components, and refinishing formed sheetmetal.050387Historic Treatment of Metal Sculpture Patching, repairing, and refinishing copper-alloy and cast-ironsculpture.051200Structural Steel Framing Structural steel framing for buildings.051213Architecturally Exposed Structural Steel Framing Architecturally exposed structural steel framing for buildings.052100Steel Joist Framing Standard manufactured open-web units, including steel joists,long-span steel joists, and joist girders.U 053100Steel Decking Roof, floor, and form steel deck.U 054000Cold-Formed Metal Framing Load-bearing and exterior non-load-bearing wall studs; floor,ceiling, and roof joists; and rafters.054400Cold-Formed Metal Trusses Cold-formed steel trusses for roofs and floors.055000Metal Fabrications Metal items (not sheet metal) made from iron and steel shapes,stainless steel, and non-ferrous metals.055113Metal Pan Stairs Steel stairs with either metal pan or abrasive-finished metaltreads.055116Metal Floor Plate Stairs Steel stairs with metal floor plate treads.055119Metal Grating Stairs Steel stairs with steel-bar-grating treads.055213Pipe and Tube Railings Railings fabricated from aluminum, stainless-steel, and steel pipeand tubing.055313Bar Gratings Metal bar gratings and frames.055316Plank Gratings Metal plank gratings and frames.055319Expanded Metal Gratings Expanded metal gratings and frames. N New U UpdateCopyright 2019 - The American Institute of Architects (AIA)Exclusively published and distributed by AVITRUMarch 2019Page 5 of 35
CONSOLIDATED TABLE OF CONTENTSSectionSection TitleNo.ArchitecturalArch HistBuilding Eng.IntMech ElecStrSiteworkMultidisciplineLanComp AESCCXDescription055813Column Covers Spackled-seam and snap-together types, including those intendedto be painted and those made form made from decorative metals,such as stainless steel, bronze, and brass.055819Heating/Cooling Unit Covers Heating-cooling unit enclosures shop fabricated from steel sheetto custom designs.055963Detention Enclosures Bar-grille and woven-rod-mesh assemblies, and security grillesand vents.057000Decorative Metal Custom fabrications from nonferrous and ferrous metals.057100Decorative Metal Stairs Architectural steel stairs.057113Fabricated Metal Spiral Stairs Steel and aluminum units with center column and radiatingtreads.057300Decorative Metal Railings Ornamental metal railings assembled from either standard orcustom components and shapes. Also included are illuminatedrailings.057313Glazed Decorative Metal Railings Glass- and plastic-supported railings, and post-supported railingswith glass infill, both assembled from either standard or customdecorative metal components and shapes.057500Decorative Formed Metal Miscellaneous decorative formed metal items that are shopfabricated from metal sheet to custom designs. DIVISION 06 - WOOD, PLASTICS, AND COMPOSITES060312Historic Wood Repair061000Rough Carpentry 061053Miscellaneous Rough Carpentry 061063Exterior Rough Carpentry 061300Heavy Timber Construction 061516Wood Roof Decking061533 Repairing, patching, and replacing wood components. Wood framing, furring, frounds, nailers, and blocking. Minor wood framing, furring, grounds, nailers, and blocking. Wood fences and other exterior wood construction. Solid timber framing. Solid and laminated T & G decking.Wood Patio Decking Elevated decks.061600Sheathing Roof and wall sheathing, subflooring, and underlayment. Includeswood, non-wood, and composite products.061753Shop-Fabricated Wood Trusses Metal-plate-connected members.061800Glued-Laminated Construction Glued-laminated structural framing.062013Exterior Finish Carpentry Exposed and nonstructural.062023Interior Finish Carpentry Exposed and nonstructural.064013Exterior Architectural Woodwork Trim, door frames, shutters, and ornamental items.064023Interior Architectural Woodwork Trim, cabinets, tops, paneling, stairs, and ornamental items.064113Wood-Veneer-Faced Architectural Cabinets Custom-made veneer-faced cabinets.064116Plastic-Laminate-Clad Architectural Cabinets Custom-made plastic-laminate cabinets.064214Stile and Rail Wood Paneling Solid-wood and veneered stile and rail paneling; transparentfinished and opaque finished.064216Flush Wood Paneling Veneer-faced flush panels.064219Plastic-Laminate-Faced Wood Paneling Plastic-laminate-faced flush panels. N New U UpdateCopyright 2019 - The American Institute of Architects (AIA)Exclusively published and distributed by AVITRUMarch 2019Page 6 of 35
CONSOLIDATED TABLE OF CONTENTSSectionSection TitleNo.ArchitecturalArch HistBuilding Eng.IntMech ElecStrSiteworkMultidisciplineLanComp AESCCXDescription064400Ornamental Woodwork Miscellaneous shop-assembled woodwork items.066400Plastic Paneling Plastic paneling for utilitarian applications.067413Fiberglass Reinforced Gratings Fiberglass bar gratings and frames. Preparation for low-slope reroofing - tear-off and re-coversituations. DIVISION 07 - THERMAL AND MOISTURE PROTECTION070150.19Preparation for Reroofing 071113Bituminous Dampproofing Cold-applied, cut-back- (solvent-based) and emulsified- (waterbased) asphaltic dampproofing.071326Self-Adhering Sheet Waterproofing Self-adhering, positive-side sheet waterproofing; drainage panels;pedestal-supported concrete pavers.071353Elastomeric Sheet Waterproofing Butyl and EPDM sheet; drainage panels; pedestal-supportedconcrete pavers.071354Thermoplastic Sheet Waterproofing PVC sheet; drainage panels; pedestal-supported concrete pavers.071413Hot Fluid-Applied Rubberized Asphalt Waterproofing Hot, rubberized-asphalt waterproofing for plaza deck and belowgrade walls.071416Cold Fluid-Applied Waterproofing Polyurethane, polyester, and rubber types; drainage panels andplaza-deck pavers.071613Polymer Modified Cement Waterproofing Polymer-modified cementitious waterproofing.071616Crystalline Waterproofing Crystal-forming, reactive cementitious waterproofing.071619Metal Oxide Waterproofing Expanding iron-oxide, cementitious waterproofing.071700Bentonite Waterproofing Bentonite sheet membrane and panel waterproofing systems.071800Traffic Coatings Cold liquid-applied water-resistant coatings with integral wearingsurface.071900Water Repellents Clear and pigmented, penetrating, and film-forming, and MPIapproved types.Thermal Insulation General building insulation installed at project site, excluding roofinsulation.072119Foamed-In-Place Insulation Spray-applied polyurethane foam insulation.072413Polymer-Based Exterior Insulation and Finish System (EIFS) Composite flexible coating and inner layer of rigid, cellularthermal insulation.072419Water-Drainage Exterior Insulation and Finish System (EIFS) Composite flexible coating and inner layer of extrudedpolystyrene board insulation with water drainage.072500Weather Barriers Building paper and building wrap water-resistive barriers,drainage materials, and flexible flashing.072600Vapor Retarders Interior sheet vapor retarders used in framed construction and incrawl spaces.072713Modified Bituminous Sheet Air Barriers Vapor-retarding, modified bituminous sheet type.072715Nonbituminous Self-Adhering Sheet Air Barriers Vapor-retarding and vapor-permeable nonbituminous sheet type.072726Fluid-Applied Membrane Air Barriers Vapor-retarding and vapor-permeable high-build, medium-build,and low-build types.U 073113Asphalt Shingles Glass-fiber-reinforced asphalt shingles.U 073116Metal Shingles Shingle panels and individual shingles for roofing and siding.U 072100N New U UpdateCopyright 2019 - The American Institute of Architects (AIA)Exclusively published and distributed by AVITRUMarch 2019Page 7 of 35
CONSOLIDATED TABLE OF CONTENTSSectionSection TitleNo.ArchitecturalArch HistBuilding Eng.IntMech ElecStrSiteworkMultidisciplineLanComp AESCCXDescriptionU 073126Slate Shingles Natural-slate roof shingles, underlayments, flashing, andaccessories.U 073129Wood Shingles and Shakes Wood shingles and shakes used as roof covering.U 073213Clay Roof Tiles Clay tile roofing, underlayments, flashing, and accessories.U 073216Concrete Roof Tiles Concrete tile roofing, underlayments, flashing, and accessories.074113.13Formed Metal Roof Panels Standard-profile exposed-fastener, lap-seam panels, andhorizontal-seam (Bermuda-type) panels.074113.16Standing-Seam Metal Roof Panels Standard-profile pans with upturned edges.074113.19Batten-Seam Metal Roof Panels Standard-profile pans with upturned edges covered by separatebattens.074116Insulated Metal Roof Panels Panels with foamed-insulation cores.074213.13Formed Metal Wall Panels Standard-profile exposed- and concealed-fastener, lap-seam walland liner panels.074213.16Metal Plate Wall Panels Aluminum plates secured to buildings with specialized attachmentsystems.074213.19Insulated Metal Wall Panels Panels with foamed-insulation, laminated-insulation, andhoneycomb cores.074213.23Metal Composite Material Wall Panels Panels with metal facings and thin plastic cores secured tobuildings with specialized attachment systems.074293Soffit Panels Concealed-fastener, lap-seam, metal panels, with and withoutperforations.074616Aluminum Siding Aluminum siding and soffit.074619Steel Siding Steel siding and soffit.074624Wood Shingle and Shake Siding Wood shingles, shakes and wood-shingle-clad panels used asexterior wall cladding (siding).074633Plastic Siding Vinyl siding and soffit.074646Fiber-Cement Siding Fiber-cement siding and soffit.075113Built-Up Asphalt Roofing Hot built-up asphalt roofing; roofing insulation.075116Built-Up Coal Tar Roofing Hot built-up coal-tar roofing; roofing insulation.075213Atactic-Polypropylene (APP) Modified Bituminous MembraneRoofing APP-modified bituminous membrane roofing; roofing insulation.075216Styrene-Butadiene-Styrene (SBS) Modified BituminousMembrane Roofing SBS-modified bituminous membrane roofing; roofing insulation.075316Chlorosulfonate-Polyethylene (CSPE) Roofing Adhered, mechanically fastened, and loosely laid CSPE systems.075323Ethylene-Propylene-Diene-Monomer (EPDM) Roofing Adhered, self-adhered, mechanically fastened, and loosely laidEPDM systems.075416Ketone Ethylene Ester (KEE) Roofing Adhered, mechanically fastened, and loosely laid KEE systems.075419Polyvinyl-Chloride (PVC) Roofing Adhered, mechanically fastened, and loosely laid PVC systems.075423Thermoplastic-Polyolefin (TPO) Roofing Adhered, self-adhered, mechanically fastened, and loosely laidTPO systems.N New U UpdateCopyright 2019 - The American Institute of Architects (AIA)Exclusively published and distributed by AVITRUMarch 2019Page 8 of 35
CONSOLIDATED TABLE OF CONTENTSSectionSection TitleNo.ArchitecturalArch HistBuilding Eng.IntMech ElecStrSiteworkMultidisciplineLanComp AESCCXDescription075552.13Atactic-Polypropylene (APP) Modified Bituminous ProtectedMembrane Roofing Atactic-polypropylene (APP)-modified protected membraneroofing systems, including roofing membrane, roof insulation,base flashings, aggregate and roof paver ballast, and auxiliaryroofing materials.075552.16Styrene-Butadiene-Styrene (SBS) Modified BituminousProtected Membrane Roofing Styrene-butadiene-styrene (SBS)-modified bituminous protectedmembrane roofing systems, including roofing membrane, roofinsulation, base flashings, vapor retarders, aggregate and roofpaver ballast, and auxiliary roofing materials.075556Fluid-Applied Protected Membrane Roofing Ballasted, insulated, hot rubberized-asphalt protected roofmembrane.075700Coated Foamed Roofing Spray polyurethane foam insulation with elastomeric protectivecoating for roofing applications.076100Sheet Metal Roofing Custom-fabricated, shop- or field-brake-formed, sheet metalroofing.076200Sheet Metal Flashing and Trim Custom-fabricated roof and wall flashings and roof-drainagesystems, and manufactured through-wall flashing and reglets.077100Roof Specialties Manufactured copings, roof-edge flashings and drainage systems,and counter flashings.077129Manufactured Roof Expansion Joints Factory-fabricated, bellows-type, and aluminum roof-expansionjoint assemblies.077200Roof Accessories Roof curbs, equipment supports, roof hatches, heat and smokevents, gravity ventilators, pipe supports, roof walkways, andpreformed flashing sleeves.077253Snow Guards Pad- and rail-type, flat- or seam-mounted snow guards.077273Vegetated Roof Systems Vegetated roof assemblies for rooftop or plaza installation overroofing membrane.078100Applied Fire Protection Cementitious and mineral-fiber fire-resistive materials classifiedas SFRM.078123Intumescent Fire Protection Mastic and intumescent fire-resistive coatings.078200Board Fire Protection Mineral-fiber and calcium silicate boards.Penetration Firestopping Systems installed in fire-resistance-rated walls, horizontalassemblies, and smoke barriers.078443Joint Firestopping Systems installed in or between fire-rated construction, at exteriorcurtain wall/floor intersections, and in smoke barriers.079100Preformed Joint Seals Expandable foam joint seals, and precured, extruded-silicone jointseals.079200Joint Sealants Elastomeric joint sealants including, silicone, urethane, STPE,polysulfide, butyl, and latex.079219Acoustical Joint Sealants For use in interior sound-rated construction.079513.13Interior Expansion Joint Cover Assemblies Expansion joint cover assemblies for interior floors, walls, andceilings.079513.16Exterior Expansion Joint Cover Assemblies Expansion joint cover assemblies for exterior building walls,soffits, and parapets.079513.19Parking Deck Expansion Joint Cover Assemblies Expansion joint cover assemblies subject to vehicular traffic.U 078413 DIVISION 08 - OPENINGSN New U UpdateCopyright 2019 - The American Institute of Architects (AIA)Exclusively published and distributed by AVITRUMarch 2019Page 9 of 35
CONSOLIDATED TABLE OF CONTENTSSectionSection TitleNo.ArchitecturalArch HistBuilding Eng.IntMech ElecStrSiteworkMultidisciplineLanComp AESCCXDescription080152.61Wood Window Repairs080314Historic Treatment of Wood Doors Repairing, patching, and replacing primary door components,storm doors, storm vestibules, screen doors, and trim.080351.23Historic Treatment of Steel Windows Repairing, patching, reglazing, and replacing window componentsand insect screens; new storm windows.080351.33Historic Treatment of Aluminum Windows Including in-place, on-site or off-site repair and custom-fabricated,replacement work matching the existing.080352Historic Treatment of Wood Windows Repairing, patching, reglazing, and replacing window components,storm windows, shutters, insect screens, and trim.081113Hollow Metal Doors and Frames 081119Stainless-Steel Doors and Frames 081173Sliding Metal Fire Doors 081213Hollow Metal Frames081216Aluminum Frames081316.13Aluminum Terrace Doors 081416Flush Wood Doors 081433Stile and Rail Wood Doors 081433.13Wood Terrace Doors 083113Access Doors and Frames 083113.53Security Access Doors and Frames 083213Sliding Aluminum-Framed Glass Doors083219Sliding Wood-Framed Glass DoorsCoiling Counter Doors 083323Overhead Coiling Doors083326083459 Repairing, patching, reglazing, and replacing window components,storm windows, shutters, insect screens, and trim. Hollow-metal doors and frames for commercial and residentialuse. Stainless-steel units for aesthetic, cleanliness, or corrosiveapplications. Horizontally sliding doors of composite, hollow-metal, and tubular-frame construction. Hollow-metal frames for commercial and residential use. Interior frames for wood or aluminum doors and
042000 Unit Masonry CMU, brick, structural-clay facing tile, and stone trim units. 042200 Concrete Unit Masonry Single-wythe CMU including decorative units. 042300 Glass Unit Masonry Glass block installed with mortar, glass block installed with spacers and sealant, and glass-block grid systems.

