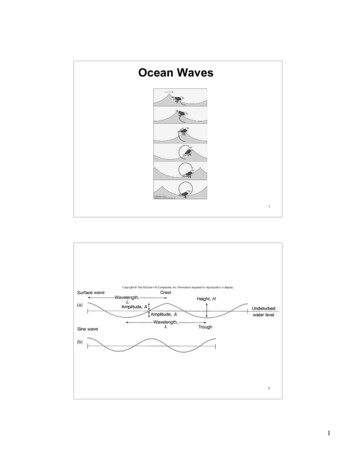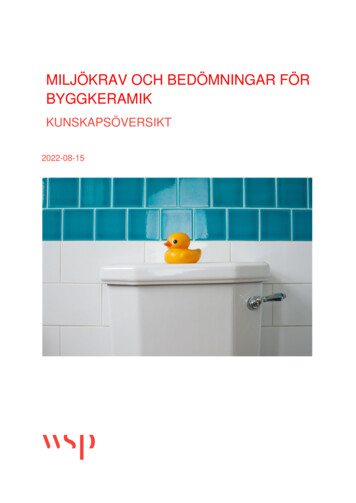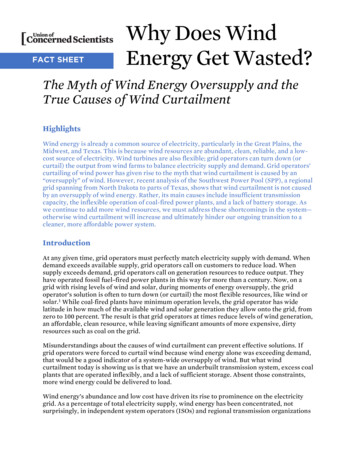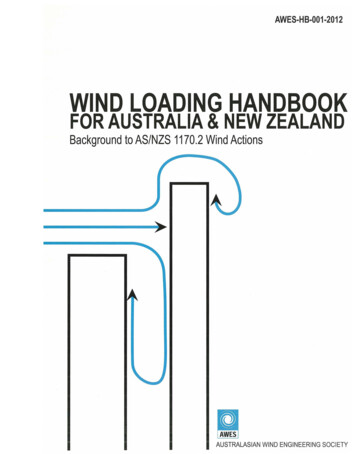
Transcription
Best Practices for Minimizing Windand Water Infiltration DamageHURRICANE MICHAEL IN FLORIDARecovery Advisory 2, June 2019Purpose and Intended AudienceThis Recovery Advisory presents importantrecommendations to reduce wind and waterinfiltration damage to new and existing residentialbuildings. The recommendations discussed arefrom existing Federal Emergency ManagementAgency (FEMA) Building Science resources,including recovery advisories publishedafter Hurricane Irma, and also include newrecommendations and best practices based onobservations made by the Mitigation AssessmentTeam (MAT) after Hurricane Michael struck in 2018(Figure 1 shows an example of observed damage).This advisory describes specific issues observed innewer residential buildings after Hurricane Michael.The buildings observed were built after theadoption of the first edition of the Florida BuildingCode (FBC) (March 2002). The advisory provideskey points for consideration during rebuilding andmitigation activities. The references cited in theadvisory contain additional best practices andguidance for issues commonly observed after stormevents.The primary audience includes building owners,operators, and managers; design professionals;building officials; contractors; and municipal buildingand planning officials.Figure 1: House with typical envelope damage (siding, soffit,and fascia cover) observed on newer buildings after HurricaneMichael (Panama City area)The State of Florida requires product approval forthe building envelope components addressed inthis Recovery Advisory. For more information onFlorida product approval, see Hurricane Irma inFlorida Recovery Advisory 2, Soffit Installation inFlorida (in FEMA P-2023, 2018).Key Issues"""""Widespread wind damage to envelope components (roof coverings, wall coverings, roof ventilationcomponents, and windows and doors) resulted in extensive and costly water intrusion damage fromwind-driven rain. Water intrusion occurred where there was roof covering damage, loss of roof ventilationcomponents (i.e., ridge vents and soffits), damage to exterior wall coverings, and around windows anddoor openings.Water infiltration can saturate attic insulation, allow water seepage into exterior and interior wall systems,damage interior finishes and furnishings, and lead to algae and mold growth.Wind and water infiltration damage can lead to extensive operational impacts and loss of (or degraded)building usage over extended periods of time, until adequate repairs are made.There is a lot of existing guidance that can be used to reduce wind damage and water infiltration forresidential buildings, which can make it difficult for users to find the best guidance.Best Practices for Minimizing Wind and Water Infiltration DamageFL-RA2 / JUNE 2019Page 1 of 13
This Recovery Advisory Addresses"" Roof coverings, underlayment, and vents"" Exterior wall coverings"" Soffits"" Glazed openings and doorsRoof Coverings, Underlayment, and VentsRoof covering damage due to high winds has beennoted by several MATs to be a primary sourceof water intrusion. The recommendations in thissection provide for enhanced wind resistanceof roof coverings (see ‘Wind Resistance’) andalso include a secondary underlayment systemdesigned to prevent water intrusion in the eventthat the primary roof covering is lost or puncturedby wind-borne debris (see “Water Infiltration”).Recommendations are also provided for improvedperformance of roof ventilation products.Wind ResistanceRoof Repair and Replacement in Accordancewith Florida Building CodeThe FBC limits how much of an existing roof canbe repaired within a specific period of time beforetriggering the requirement to comply with thelatest code. Additionally, when a roof coveringsystem on a single-family dwelling is removedand replaced, the FBC requires the followingcomponents be investigated and subsequentmeasures taken if deficiencies are found: Roof deck attachment Enhanced underlayment (secondary waterbarriers) Roof-to-wall connectionsThese requirements are discussed in detail inHurricane Irma in Florida Recovery Advisory 3,Mitigation Triggers for Roof Repair and Replacementin the 6th Edition (2017) Florida Building Code (inFEMA P-2023, 2018).Wind-related damage was observed afterHurricane Michael on roof coverings, includingasphalt shingles, concrete and clay roof tiles, andmetal roof systems. Applying the following bestpractices will improve wind resistance for these systems. Information on ridge vents and off-ridge vents isalso provided.Asphalt shingles. The Hurricane Michael MAT noted widespread poor wind performance of asphalt shingles.While the reason for their poor performance is not fully understood, recent studies and post-hurricaneobservations point to a few issues. A recent study of existing homes of various ages in Florida (Masters etal., 2013) identified unsealed and partially unsealed shingles as sources of failures during high-wind events.Additionally, observations from Hurricane Michael and previous hurricanes have shown that incorrect fastenerlocation for asphalt shingles also likely contributes to failure. Although the number of fasteners is important,the location of the fasteners is also important.Table 1 provides guidance that will help to improve performance of asphalt shingles in high-wind areas.Table 2 identifies the required classification of asphalt shingles based on the basic wind speed. Figures 2 and3 illustrate the correct and incorrect fastener location for asphalt shingles.Table 1: Key Practices Related to Wind Performance of Asphalt ShinglesItemKey PointsTesting and Verify that asphalt shingle packages are labeled tolabelingindicate compliance with ASTM D7158.Asphalt shingles should have a classification thatcorresponds to the required basic (design) wind speed.Installation Install asphalt shingles in accordance with guidance(see right-hand column). Pay particular attention tothe recommendations for installing shingles at rakes,eaves, hips, and ridges.Pay close attention to the fastener location.For improved performance, use enhanced flashingtechniques.Source for Information/Guidance This advisory: Table 2, Classification ofAsphalt Shingles Hurricane Harvey in Texas RecoveryAdvisory 2, Asphalt Shingle Roofing forHigh-Wind Regions (in FEMA P-2022,2019) FEMA P-55 (2011): Section 11.5.1.1 This advisory: Figures 5 and 6 Technical Fact Sheet No. 5.2, Roof-toWall and Deck-to-Wall Flashing (FEMAP-499, 2010)FEMA Federal Emergency Management AgencyBest Practices for Minimizing Wind and Water Infiltration DamageFL-RA2 / JUNE 2019Page 2 of 13
Table 2: Classification of Asphalt ShinglesWind Speed, V(1)V 116 mph116 mph V 155 mph155 mph V 190 mphASTM D7158 Classification(2)D, G, or HG or HHmph miles per hourTable notes:(1) Determine wind speeds (V) for a particular site using the International Residential Code (IRC), Florida Building Code, Residential (FBCR), orAmerican Society of Civil Engineers (ASCE) 7.(2) Classifications assume Exposure Categories B and C and mean roof heights of 60 feet or less. Additional calculations are required forconditions outside of these assumptions.Table source: Adapted from Table R905.2.4.1 in the IRC and Table R905.2.6.2 in the Florida Building Code, Residential.Figure 2:Proper and improper locationsof shingle fastenersSource: Adapted from FEMA P-55(Figure 11-36) and FEMA P-2023Figure 3:Incorrect location of fastenersin an asphalt shingleSource: Adapted from FEMA P-55(Figure 11-36) and FEMA P-2023Best Practices for Minimizing Wind and Water Infiltration DamageFL-RA2 / JUNE 2019Page 3 of 13
Concrete and clay roof tiles. While the use of concrete and clay roof tiles was not widely observed by the MATin the areas impacted by Hurricane Michael, previous post-hurricane observations have indicated issues withconcrete and clay roof tiles. Table 3 provides guidance that will help improve performance of concrete andclay roof tiles in high-wind areas.Table 3: Key Practices Related to Wind Performance of Concrete and Clay Roof TilesItemDesignKey PointsDetermine appropriate designwind loads.Installation Install in accordance withguidance using the most currentedition (see right-hand column).For improved performance,use enhanced installationtechniques.Source for Information/Guidance IBC/FBC: Sections 1609.5.3 and 1504.2, using ASCE 7-16 TRI, Concrete and Clay Roof Tile Installation Manual FRSA/TRI, Florida High Wind Concrete and Clay Roof TileInstallation Manual Technical Fact Sheet No. 7.4, Tile Roofing for High WindRegions (in FEMA P-499, 2010) FEMA P-55 (2011): Section 11.5.4ASCE American Society of Civil Engineers; FBC Florida Building Code; FEMA Federal Emergency Management Agency; FRSA FloridaRoofing, Sheet Metal & Air Conditioning Contractor’s Association; IBC International Building Code; TRI Tile Roofing InstituteMetal roof systems. While metal roof coverings appeared to perform better than other roof coverings onbuildings built to the FBC, metal roof damage to some buildings was observed after Hurricane Michael.Table 4 provides guidance that will help improve performance of metal roof systems in high-wind areas.Table 4: Key Practices to Improve Wind Performance of Metal Roof SystemsItemTestingandlabelingInstallationKey PointsVerify metal panel roof systemswere tested to meet appropriatewind pressures.For improved performance,use enhanced installationtechniques for design andinstallation.Source for Information/Guidance ASTM E1592* (to meet the design wind pressures specifiedin ASCE 7-16) Technical Fact Sheet No. 7.6, Metal Roof Systems in HighWind Regions (in FEMA P-499, 2010) FEMA P-55 (2011): Section 11.5.5 Hurricanes Irma and Maria in the U.S. Virgin Islands RecoveryAdvisory 3, Installation of Residential Corrugated Metal RoofSystems (in FEMA P-2021, 2018)* The IBC and FBC require metal panels to be installed over a solid or closely fitted deck to comply with ANSI/FM 4474, UL 580, or UL 1897. WhileFEMA recommends ASTM E1592 because it gives a better representation of the system’s uplift performance, the local jurisdiction should beconsulted before specifying ASTM E1592 for metal roof coverings over solid or closely fitted decks.ANSI American National Standards Institute; ASCE American Society of Civil Engineers; ASTM ASTM International; FBC Florida BuildingCode; FEMA Federal Emergency Management Agency; IBC International Building CodeRidge vents and off-ridge vents. The loss of vents,particularly ridge vents, can expose large openingsin the roof deck to water infiltration. The interiorof the home shown in Figure 4 suffered extensiveinterior water damage due to the failure of ridgeshingles and the ridge vent. The ceilings in severalrooms were saturated with water and collapsed.According to the homeowner, roof damage waslimited to the loss of ridge shingles and ridgevents. Table 5 provides guidance that will helpimprove performance of ridge vents and off-ridgevents in high-wind areas.Figure 4: House withsignificant interior damagefrom water intrusion(Panama City area)Best Practices for Minimizing Wind and Water Infiltration DamageFL-RA2 / JUNE 2019Page 4 of 13
Table 5: Key Practices to Improve Wind Performance of Ridge Vents and Off-Ridge VentsItemKey PointsTesting and Verify that ridge vents were tested for resistance to windlabelingand wind-driven rain.Source for Information/Guidance ICC : TAS 100(A) of the FloridaBuilding Code, Test Protocols for theHigh-Velocity Hurricane ZoneInstallation Attach roof ventilation products properly (see guidance in Technical Fact Sheet No. 7.5,right-hand column).Minimizing Water Intrusion ThroughRoof Vents in High-Wind Regions (inEnsure fasteners for ridge vents are of a sufficient lengthFEMA P-499, 2010)to fully penetrate the roof sheathing below or into the roof FEMA P-55 (2011): Section 11.6framing where possible.FEMA Federal Emergency Management Agency; IBC International Code Council; TAS Testing Application StandardWater InfiltrationWater infiltration can be reduced by applying a secondary barrier. A secondary roof sealing strategy usingunderlayment products can significantly reduce water infiltration through the roof when the primary roofcovering is lost or damaged due to wind loads. Thissecondary roof sealing strategy is often referred to as aFORTIFIED HomesTMsealed roof deck.A “beyond code” program developed by theFigures 5, 6, and 7 illustrate three options for installingInsurance Institute for Business and Homea sealed roof deck under the primary roof covering.Safety (IBHS). The program was developed toThese sealed roof deck methods have been tested byhelp strengthen homes from high- wind eventsIBHS and qualify for the FORTIFIED designation (see textsuch as hurricanes.box). Additional information on underlayment to reduceFor more information, see: https://water intrusion can be found in FEMA P-499 ome/Fact Sheet No. 7.2) and FEMA P-55 (Section 11.5.1.1).Figure 5:Option 1 for installing a sealed roof deckto reduce water infiltration through theroofSource: Hurricane Irma in Florida RecoveryAdvisory 3, Mitigation Triggers for Roof Repairand Replacement in the 6th Edition (2017)Florida Building Code (Figure 4) (in FEMAP-2023,2018)Best Practices for Minimizing Wind and Water Infiltration DamageFL-RA2 / JUNE 2019Page 5 of 13
Figure 6:Option 2 for installing a sealed roof deckto reduce water infiltration through theroofSource: Hurricane Irma in Florida RecoveryAdvisory 3, Mitigation Triggers for Roof Repairand Replacement in the 6th Edition (2017)Florida Building Code (Figure 6) (in FEMAP-2023,2018)Figure 7: Option 3 for installing a sealed roof deck to reduce water infiltration through the roofThe benefits of a sealed roof deck were demonstrated in the residence shown in Figure 8. The metal roofcovering of the home in the Panama City area was punctured by asphalt shingles that blew off an adjacentbuilding during Hurricane Michael. Although the metal roof was damaged, the home had a sealed roof deckconstructed in accordance with Option 1 shown in Figure 5 and did not suffer any interior water damage.Best Practices for Minimizing Wind and Water Infiltration DamageFL-RA2 / JUNE 2019Page 6 of 13
Figure 8:Successful sealed roof deck (Panama City area)Exterior Wall CoveringsExterior wall coverings are commonly blown off walls or damaged by high winds, often resulting in waterintrusion due to wind-driven rain. Keeping exterior wall coverings in place and intact is a significant protectionagainst water infiltration. Typical exterior wall covering materials used include vinyl, fiber-cement, and brickveneer.Wind ResistanceExterior wall coverings have to be designed or tested for compliance with the applicable design wind loads.Vinyl siding. Vinyl siding performance depends particularly on proper installation. The Hurricane Michael MATobserved widespread damage to vinyl siding wall coverings in the areas assessed. Table 6 provides guidancethat will help improve the performance of vinyl siding in high-wind areas.Table 6: Key Practices to Improve Wind Performance of Vinyl SidingSource for Information/ItemKey PointsGuidanceTesting and Use vinyl siding that complies with the 2017 edition of ASTM D3679 ASTM D3679 (2017labeling(2017) to achieve better performance. The 2017 edition increasesEdition)the pressure equalization factor for vinyl siding products overprevious editions.Verify that selected siding has a design wind pressure rating that ASTM D3679equals or exceeds the required design wind pressure.(2017 Edition) Technical Fact Sheet No.Design wind pressure ratings for vinyl siding vary by manufacturer5.3, Siding Installationand installation method. Typically, vinyl siding with a double or curledin High-Wind Regions (innail hem has the highest design wind pressure rating.FEMA P-499, 2010)Installation Use vinyl siding installers certified by VSI. VSI: Certified InstallerProgramInstallation pointers: Technical Fact Sheet No. Install vinyl siding in accordance with recommended methods (see5.3, Siding Installationright-hand column)in High-Wind Regions (in Install vinyl siding over wood structural panel sheathing such asFEMA P-499, 2010)plywood or OSB Use utility trim at top of walls and under windows where the nailhem has to be cut Use proper starter strips at the first course of the sidingASTM ASTM International; FEMA Federal Emergency Management Agency; VSI Vinyl Siding InstituteBest Practices for Minimizing Wind and Water Infiltration DamageFL-RA2 / JUNE 2019Page 7 of 13
Fiber-cement siding. The performance of fiber-cement siding varied in the areas assessed by the HurricaneMichael MAT. Table 7 provides guidance that will help improve the performance of fiber-cement siding in highwind areas.Table 7: Key Practices to Improve Wind Performance of Fiber-Cement SidingItemDesignInstallationKey PointsVerify that selected fiber cement siding isdesigned or tested to meet the design windpressures in ASCE 7-16.Although there are several installationtechniques, face-nailing of fiber-cement sidingis recommended in hurricane-prone regions.Source for Information/ Guidance ASCE 7-16 Technical Fact Sheet No. 5.3, SidingInstallation in High-Wind Regions (specificallythe face-nailing installation method) (in FEMAP-499, 2010)ASCE American Society of Civil Engineers; FEMA Federal Emergency Management AgencyBrick veneer. When not adequately attached, brick veneer is frequently damaged from wind loading. Commonfailure modes include tie (anchor) corrosion, tie fastener pull-out, failure of masons to embed ties into themortar, poor bonding between ties and mortar, and the use of poor quality mortar. While the HurricaneMichael MAT noted generally good performance of brick veneer on the buildings assessed, damage to brickveneer has been noted by previous MATs; Table 8 provides guidance that will help improve performance ofbrick veneer in high-wind areas.Table 8: Key Practices to Improve Wind Performance of Brick VeneerItemDesignKey PointsImprove wind performance by followingappropriate guidance and criteria (see righthand column).InstallationImprove wind performance by followingappropriate guidance (see right-hand column).Source for Information/Guidance TMS 402 Technical Fact Sheet No. 5.4, Attachment ofBrick Veneer in High-Wind Regions (in FEMAP-499, 2010) Technical Fact Sheet No. 5.4, Attachment ofBrick Veneer in High-Wind Regions (in FEMAP-499, 2010)FEMA Federal Emergency Management Agency; TMS The Masonry SocietyWater InfiltrationThe most effective way to reduce water intrusion through walls is for the exterior wall covering to remain inplace. Currently, there is no guidance for a secondary water barrier for walls that would be comparable tothe sealed roof deck. However, a water-resistant barrier or “housewrap” is required by code for many wallassemblies and may reduce water infiltration. Water-resistant barriers function to prevent airflow through awall and to stop and drain water that has penetrated the exterior wall covering. Recommended installationmethods for water-resistant barriers are provided in FEMA P-499 (Technical Fact Sheet No. 5.1).SoffitsSoffits have historically performed poorly in hurricanes and are commonly damaged in high-wind events. Whensoffits fail, the result is often significant water intrusion. While water infiltration also occurs at soffit ventseven when there is no failure, keeping the soffit in place reduces the amount of water infiltration. Typical soffitmaterials used include vinyl, wood structural panels, fiber-cement, and aluminum.Wind ResistanceUntil recently, building codes provided little guidance on designing soffits for wind loads. The 2007 FBC wasrevised to require that soffits be capable of resisting the same wind loads required for walls. Both the 2015IRC and ASCE 7-10 were also revised to require that soffits be capable of resisting the wind loads specifiedfor walls. The Hurricane Michael MAT observed widespread damage to soffits in the areas assessed.Table 9 provides guidance that will help improve performance of soffits in high-wind areas. Figure 9 illustratesproper installation for vinyl soffit panels.Best Practices for Minimizing Wind and Water Infiltration DamageFL-RA2 / JUNE 2019Page 8 of 13
Table 9: Key Practices to Improve Wind Performance of SoffitsItemDesignKey PointsDetermine the required wind loads.Use soffits that were designed or tested for windloads specified for the adjacent walls.If appropriate, use a prescriptive option for woodstructural panel soffits.TestingTo reduce water intrusion, verify that soffit ventsandare tested for resistance to wind and wind-drivenlabelingrain.Installation At a minimum, fasten soffit panels at the wall andthe fascia.Be sure to install fascia coverings in accordancewith the manufacturers’ installation instructions.Source for Information / Guidance Hurricane Irma in Florida RecoveryAdvisory 2, Soffit Installation in Florida (inFEMA P-2023, 2018) ICC: TAS 100(A) Technical Fact Sheet No. 7.5, MinimizingWater Intrusion Through Roof Vents in HighWind Regions (in FEMA P-499, 2010) This advisory: Figure 9, “Vinyl soffit panelinstallation”FEMA Federal Emergency Management Agency; ICC International Code Council; TAS Testing Application StandardFigure 9: Vinyl soffit panel installationBest Practices for Minimizing Wind and Water Infiltration DamageFL-RA2 / JUNE 2019Page 9 of 13
Water InfiltrationThe failure of soffits can expose the interior of the building to significant water intrusion due to wind-drivenrain. Even when soffits do not fail, water infiltration can occur during high-wind events through soffits andsoffit vents. However, keeping the soffit in place significantly reduces the amount of water infiltration throughthe soffit area. One method to reduce water infiltration through soffits is to place filter fabric (such as is usedfor HVAC system filters) above the vent openings. However, this approach must be custom designed (seeTechnical Fact Sheet No. 7.5, Minimizing Water Intrusion Through Roof Vents in High-Wind Regions [in FEMAP-499. 2010]).Glazed Openings and DoorsGlazed openings include windows, skylights, and doors with glass. Doors include entry and garage doors. Inaddition to high wind pressures, windows and doors are exposed to wind-driven rain and impacts from windborne debris.Wind ResistanceWind damage can occur from both high wind pressures and wind-borne debris impacting the glazing. This typeof damage was observed after Hurricane Michael, as well as past hurricanes.Windows, skylights, and doors. The most critical factor for improving the wind resistance of exterior glazingand doors is to use products that have been tested, certified, and labeled for the applicable wind loads toindicate compliance. Product labeling, including the certification program to which the product is listed under,ensures that wind-resistance testing has been performed as required. Windows, skylights and doors shouldbe tested and labeled in accordance with the following:""Exterior windows, skylights, and sliding glass doors: AAMA/WDMA/CSA 101/I.S.2/A440, North AmericanFenestration Standard (NAFS)/Specification for windows, doors, and skylights""Side-swinging doors: ASTM E330""Garage doors: ANSI/DASMA 108Additional recommendations for testing of exterior windows and doors are provided in Sections 11.2.1.1 and11.3.1.1 of FEMA P-55 (2011).Protection from wind-borne debris. When a glazed opening (windows and doors with glass) is not impactresistant or not protected with an impact-protective device, wind-borne debris can impact the glazing andcreate a large opening in the building envelope, resulting in higher internal wind pressures and significantwater intrusion. This type of wind-borne debris damage was observed after Hurricane Michael, and is acommon observation made after many hurricanes. Table 10 provides guidance that can help reduce damageto glazed openings from wind-borne debris.Table 10: Key Practices for Glazed Openings in Wind-Borne Debris RegionsItemCode requirementKey PointsGlazed openings in wind-borne debrisregions* must be impact-resistant orbe protected with an impact-protectivedevice such as a shutter.Testing and labeling Use recommended impact-resistantproducts that are tested and properlyinstalled.Source for Information/ Guidance2017 FBCR/2018 IRC: Sections R202 andR301.2.1.2Technical Fact Sheet No. 6.2, Protection ofOpenings – Shutters and Glazing (in FEMAP-499, 2010)FEMA P-55 (2011): Sections 11.2.1.2 and11.3.1.3* For information about wind-borne debris regions, see the text box in this advisory.FBRC Florida Building Code, Residential; FEMA Federal Emergency Management Agency; IRC International Residential CodeBest Practices for Minimizing Wind and Water Infiltration DamageFL-RA2 / JUNE 2019Page 10 of 13
FBC Wind-Borne Debris RegionWind-Borne Debris Regions are defined in Chapter2 of the FBCR as follows:“Areas within hurricane-prone regions located inaccordance with one of the following: Within 1 mile (1.61 km) of the coastal mean highwater line where the ultimate design wind speed,Vult’ is 130 mph (58 m/s) or greater In areas where the ultimate design wind speed,Vult’ is 140 mph (64.6 m/s) or greater; orHawaii.”Note: The definition of Wind-Borne DebrisRegion in the FBC is consistent with ASCE 7,the IBC, and the IRC. The definition is used withpermission: Chapter 2, Excerpted from the 2017Florida Building Code-Residential 6th Edition;Copyright 2017; Washington, D.C.: InternationalCode Council. Reproduced with permission. Allrights reserved. www.ICCSAFE.org.Water InfiltrationWater infiltration in and around windows and doors can occur during the high winds and heavy rain thattypically accompany hurricanes, and was observed after Hurricane Michael. Flashing and sealing methods areoften used to mitigate the effect of water intrusion, but each method presents challenges.Windows and sliding and hinged glass doors have to comply with AAMA/WDMA/CSA 101/I.S.2/A440 (seeTable 11), which also includes a water infiltration test at 15 percent or 20 percent of the required positivedesign pressure rating depending on the product class. Products complying with AAMA/WDMA/CSA101/I.S.2/A440 are assigned a Performance Grade (PG) rating correlating to the required design pressurebased on the product’s performance under structural design pressure, water infiltration, and air leakage. Forexample, a PG40 window has a design pressure rating of 40 pounds per square foot (psf) and was testedfor water infiltration at 6 psf (15 percent of 40 psf). The PG rating should be identified on the product label.Table 11 provides guidance that will help reduce water infiltration in glazed openings and doors in high-windareas.Table 11: Key Practices to Reduce Water Infiltration at Glazed Openings and DoorsItemKey PointsSource for Information/ GuidanceTesting and Review product labels to confirm that AAMA/WDMA/CSA 101/I.S.2/A440: North Americanlabelingwindows have a Performance GradeFenestration Standard/Specification for windows,equal to or greater than the requireddoors, and skylightsdesign wind pressure.Installation Follow recommended installation and Technical Fact Sheet No. 6.1, Window and Doorflashing methods for windows and doors.Installation (in FEMA P-499, 2010) FEMA P-55 (2011): Sections 11.2.1.4 and 11.3.1.4AAMA American Architectural Manufacturers Association; CSA Canadian Standards Association; FEMA Federal Emergency ManagementAgency; WDMA Window & Door Manufacturers AssociationReferencesAAMA/WDMA/CSA (American Architectural Manufacturers Association / Window & Door ManufacturersAssociation / Canadian Standards Association). 2017. North American Fenestration Standard/Specificationfor windows, doors, and skylights. AAMA/WDMA/CSA 101/I.S.2/A440-17. estration-standard-published.ANSI/DASMA (American National Standards Institute / Door & Access Systems Manufacturers’ Association,International). 2017. Standard Method for Testing Sectional Garage Doors and Rolling Doors: Determinationof Structural Performance Under Uniform Static Air Pressure Difference. ANSI/DASMA 108. Cleveland, s.asp.Best Practices for Minimizing Wind and Water Infiltration DamageFL-RA2 / JUNE 2019Page 11 of 13
ANSI/FM. 2004. American National Standard for Evaluation of Simulated Wind Uplift Resistance of RoofAssemblies Using Static Positive and/or Negative Differential Pressures. FM Approvals. ANSI FM 4474(R2010). br/com.fmglobal.4474ansi.pdf.ASCE (American Society of Civil Engineers). 2016. Minimum Design Loads and Associated Criteria for Buildingsand Other Structures. ASCE 7. https://www.asce.org/asce-7/.ASTM International. West Conshohocken, PA. https://www.astm.org/."" ASTM E330 (2014). Standard Test Method for Structural Performance of Exterior Windows, Doors,Skylights and Curtain Walls by Uniform Static Air Pressure Difference."" ASTM D3679 (2017a). Standard Specification for Rigid Poly (Vinyl Chloride) (PVC) Siding."" ASTM E1592 (2017b). Standard Test Method for Structural Performance of Sheet Metal Roof and SidingSystems by Uniform Static Air Pressure Difference."" ASTM D7158 (2019). Standard Test Method for Wind Resistance of Asphalt Shingles (Uplift Force/UpliftResistance Method)FEMA. 2010. Homebuilders Guide to Coastal Construction. FEMA P-499. s/6131.Technical Fact Sheets: s/6131."" No. 5.2, Roof-to-Wall and Deck-to-Wall Flashing"" No. 5.3, Siding Installation in High-Wind Regions"" No. 5.4, Attachment of Brick Veneer in High-Wind Regions"" No. 6.1, Window and Door Installation"" No. 6.2, Protection of Openings – Shutters and Glazing"" No. 7.2, Roof Underlayment
Florida High Wind Concrete and Clay Roof Tile Installation Manual: . use enhanced installation : techniques. Technical Fact Sheet No. 7.4, Tile Roofing for High Wind Regions (in FEMA P-499, 2010) FEMA P-55 (2011): Section 11.5.4 . ANSI American National Standards Institute; ASCE American Society of Civil Engineers; ASTM ASTM .











