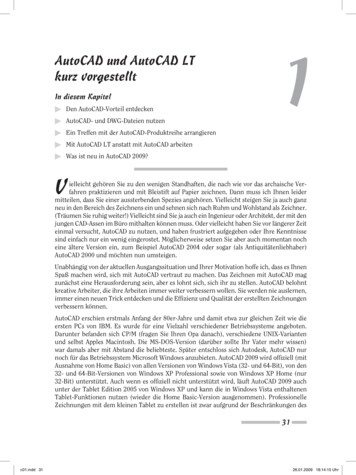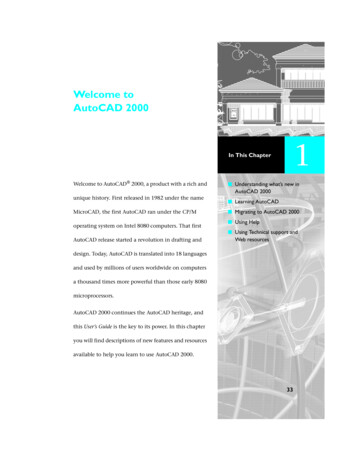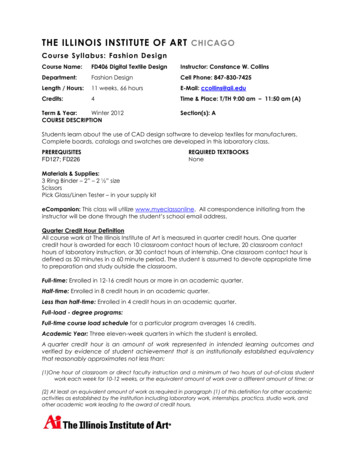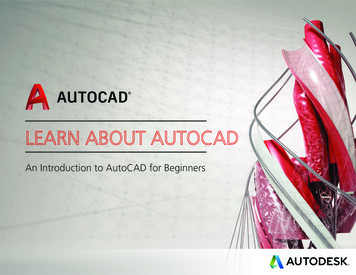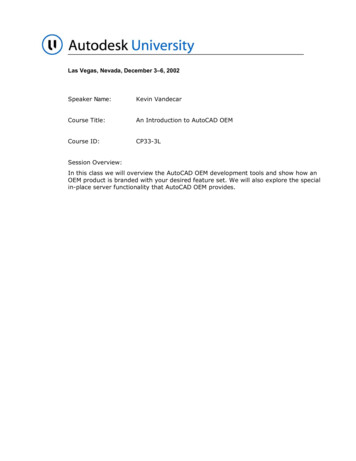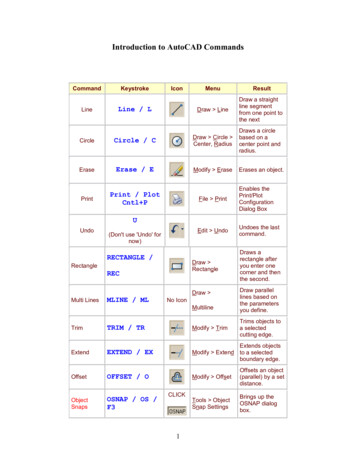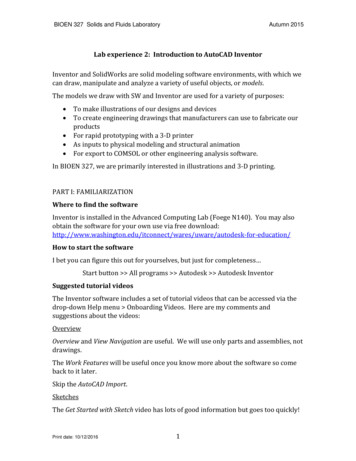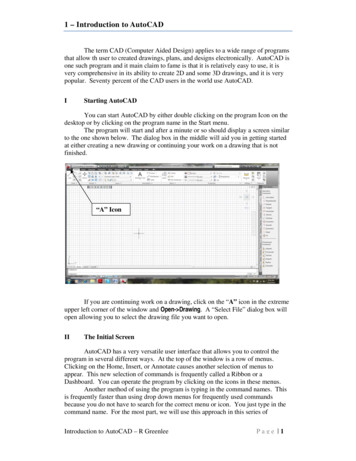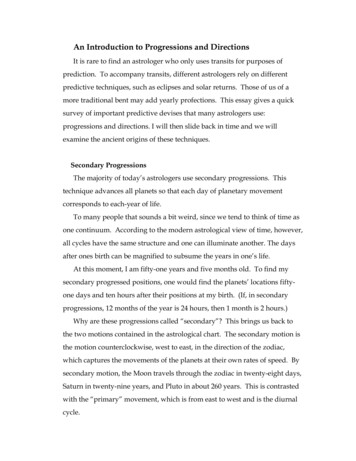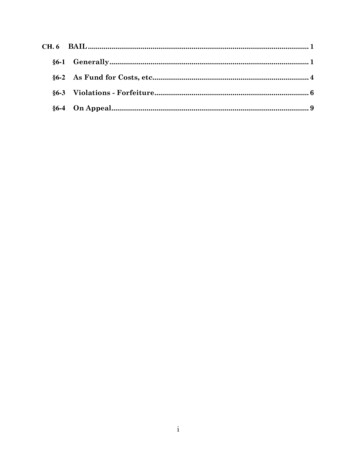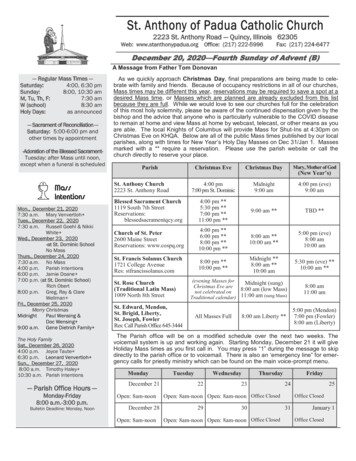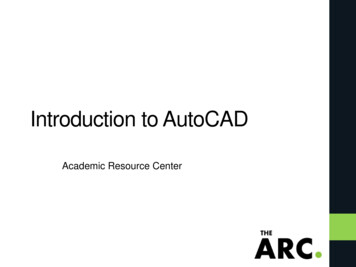
Transcription
Introduction to AutoCADAcademic Resource Center
What is CAD? Computer Aided Drafting Autodesk is the mostpopular drawing program Many student versionsavailable for free online MechanicalRevitInventorCivilMEPetc. Capabilities:o 2D line drawingso 3D constructionso Renderingo Part Assemblies
Workshop Goals What we'll cover:ooooSetting up the workspaceBasic/common commandsManipulating propertiesViewports and printing What we won't cover:ooooRenderingExternal ReferencesBlock creationParts/assemblies
Starting a New Drawing The big A is like the homebutton in MS Office or the Filemenu in most programs The default template is good
Setting Up the Workspace The options window lets you set allyour preferences within the drawing Snap and Aperture settings are on atotally personal basis
Right Click Customization Right-click settings arealso personalpreference Repeating commands andmeaning enter make thedrawing process faster
Preferences You can set the colorof just about anythingin the drawing The pickbox and gripsizes will help youmanipulate your drawing
Snaps, etc. Snap to Gridocursor snaps to grid points Show Gridodisplays grid in model space Orthographicoconstrains lines to 90deg angles Polar Snapoconstrains lines to other angle increments Object Snapocursor snaps to points on objects Dynamic UCSoshows UCS at all times Dynamic Inputodisplays input text in space
Some Common Commands 2D Commandso Lineo Rectangleo Circleo Polylineo Trimo Extendo Offseto Moveo Mirroro Scaleo Rotate 3D Commandso Extrudeo Uniono Subtracto 3D Rotate Helpful Commandso Unitso Propertieso Measureo Dimension
Command Interface Line (L)Circle (C)Rectangle (REC)Polyline (PL)Move (M)Scale (SC)Rotate (RO)Offset (O)Mirror (MI)Trim (TR)Extend (EX)
3D Commands You can change the userinterface to 3D Basics orModeling if you want touse buttons, or you canuse keyboard entries EXT UNI SU You can rotate an object about the Xor Y axis with the 3D rotatecommand (3R)
Units and Properties The units command will let youchange the primary units you will bedrawing in Properties will let youchange justabout anything withrespect to theselected item
Measure and Dimension The measureoption has twoimportant subcommands:o Distance (DI)o Area (AREA) The dimension toolhas many options,and displays themeasurement inthe drawing
Viewports Viewports in layouts help you arrangeyour drawings into organized sheets atspecific scales
Setting up to Print You can apply apage setup to yourlayout to make theprinting processquicker every time
More Topics to Investigate CAD has lots of options andpossibilities that you shouldexplore on your owno Lineweights and typeso Interface optionso Complex shapeso 3D modelingo Renderingo External Referenceso Bl To download studentversions or trials, goto http://students.autodesk.com/ You can also find tutorialsand help on their website,on forums, or by pressingF1 in CAD Questions?
o AutoCAD o Architecture o Mechanical o Revit o Inventor o Civil o MEP o etc. Capabilities: o 2D line drawings o 3D constructions o Rendering o Part Assemblies . Workshop Goals What we'll cover: o Setting up the workspace o Basic/common commands o Manipulating properties o Viewports and printing What we won't cover: o Rendering o External References o Block creation o Parts/assemblies .
