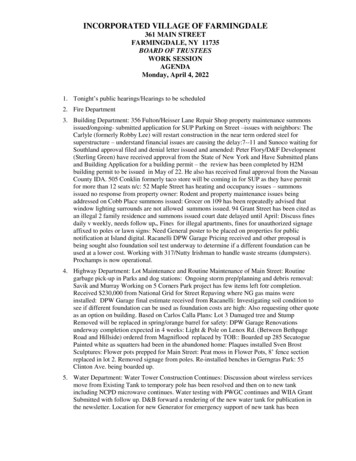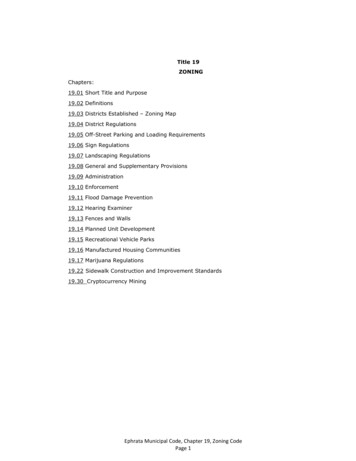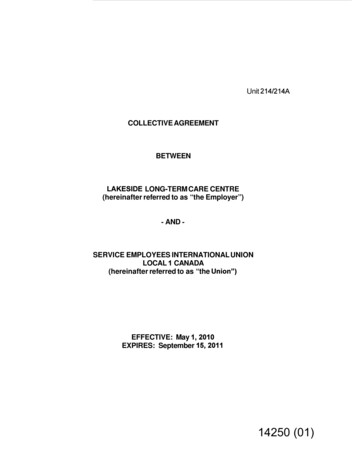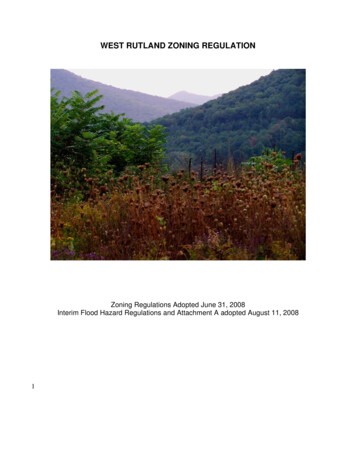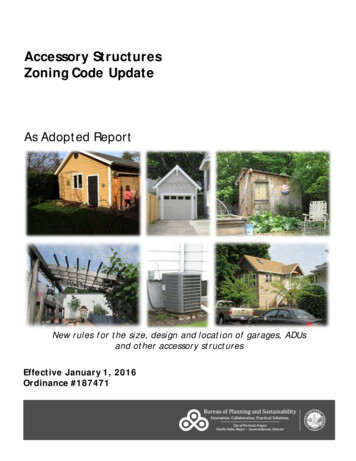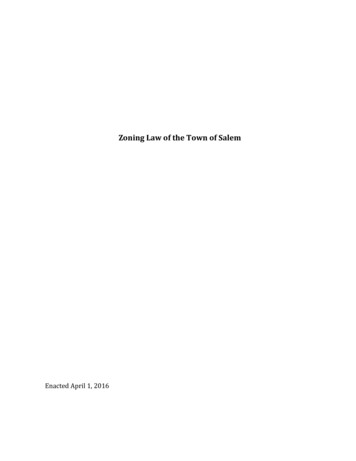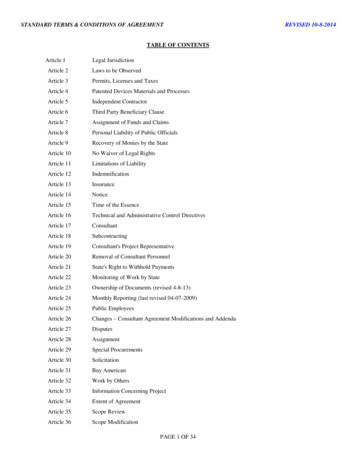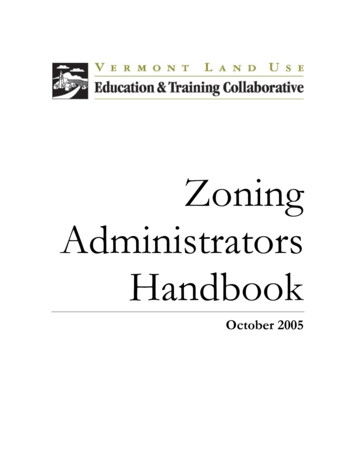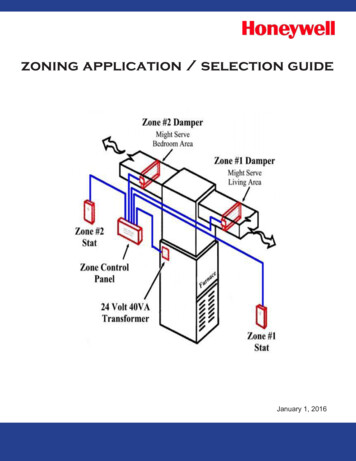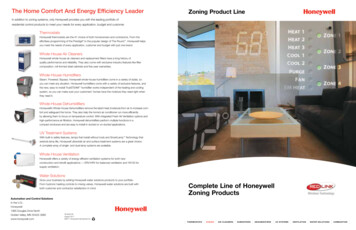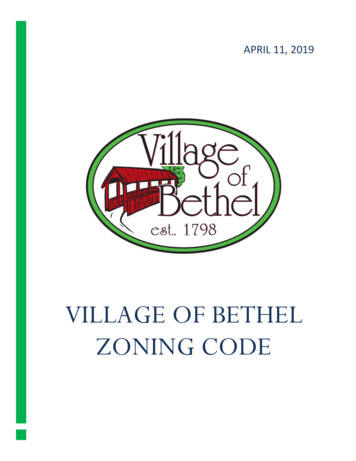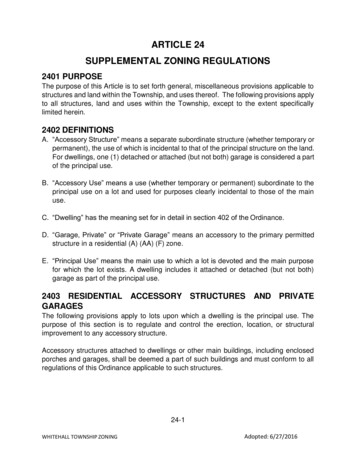
Transcription
ARTICLE 24SUPPLEMENTAL ZONING REGULATIONS2401 PURPOSEThe purpose of this Article is to set forth general, miscellaneous provisions applicable tostructures and land within the Township, and uses thereof. The following provisions applyto all structures, land and uses within the Township, except to the extent specificallylimited herein.2402 DEFINITIONSA. “Accessory Structure” means a separate subordinate structure (whether temporary orpermanent), the use of which is incidental to that of the principal structure on the land.For dwellings, one (1) detached or attached (but not both) garage is considered a partof the principal use.B. “Accessory Use” means a use (whether temporary or permanent) subordinate to theprincipal use on a lot and used for purposes clearly incidental to those of the mainuse.C. “Dwelling” has the meaning set for in detail in section 402 of the Ordinance.D. “Garage, Private” or “Private Garage” means an accessory to the primary permittedstructure in a residential (A) (AA) (F) zone.E. “Principal Use” means the main use to which a lot is devoted and the main purposefor which the lot exists. A dwelling includes it attached or detached (but not both)garage as part of the principal use.2403 RESIDENTIAL ACCESSORY STRUCTURESGARAGESAND PRIVATEThe following provisions apply to lots upon which a dwelling is the principal use. Thepurpose of this section is to regulate and control the erection, location, or structuralimprovement to any accessory structure.Accessory structures attached to dwellings or other main buildings, including enclosedporches and garages, shall be deemed a part of such buildings and must conform to allregulations of this Ordinance applicable to such structures.24-1WHITEHALL TOWNSHIP ZONINGAdopted: 6/27/2016
A.ACCESSORY STRUCTURE SETBACKS, SIZES AND HEIGHTSREQUIREMENTS1.On corner lots, accessory structures or uses shall meet the site developmentstandards for the zoning district in which the accessory building is located. In thecase of double frontage lots, one street will be designated as the front street for alllots, accessory structures, or uses, and shall be located no nearer to the front streetthan the required front yard setback line.2. Setbacks for detached accessory structures shall be measured to the eaves of thebuilding.B.NUMBER OF AND AREA LIMITATIONS APPLICABLE TO PRIVATEGARAGESEvery dwelling shall be entitled to have, as a permitted use, one (1) private garage,whether attached or detached to the dwelling. However, under no circumstances shall anyprivate garage, whether attached or detached, or erected as a permitted or special use,exceed the area of the dwelling. Private garages shall comply with the same height andsetback requirements as otherwise applicable to the dwelling.C.NUMBER OF AND APPROVAL OF AND AREA LIMITATIONSAPPLICABLE TO OTHER THAN PRIVATE GARAGESThe following provisions apply to accessory structures other than private garages:1. No accessory structure (or combined area of accessory structures if more thanone) located in “A”,” AA” or “AM” shall occupy more than thirty percent (30%) ofthe area of the rear yard.24-2WHITEHALL TOWNSHIP ZONINGAdopted: 6/27/2016
2. Accessory structure sizes, heights and setbacks located in “A”, “AA”, “F”, “M”or “FR”a. The total area for all accessory buildings shall not exceed the maximumfootprint areas noted below, except that in no case shall the total squarefootage of all accessory buildings exceed thirty two hundred (3,200) squarefeet.b. Maximum floor areas and heights (as measured from the ground to the highestpoint of the roof) and setbacks for buildings accessory to single and two-familydwellings:MAXIMUM ACCESSORY STRUCTURE FOOTPRINT SIZEPARCEL SIZE:Less than 1.00 acre.1.00 to 1.99 acres.2.00 to 2.99 acres.3.00 to 3.99 acres.4.00 to 4.99 acres.5.00 to 9.99 acres.10.00 to 19.99 acres.20 acres and over.MAXIMUMBUILDINGSIZE:672 square feet.888 square feet.1,104 square feet.1,536 square feet.1,968 square feet.2,400 square feet.2,800 square feet.3,200 square feet.FOOTPRINTMAXIMUM ACCESSORY STRUCTURE HEIGHTSTRUCTURE FOOTPRINT SIZE:MAXIMUM BUILDING HEIGHT:Less than 673 square feet.673 to 1,103 square feet.1,104 to 2,400 square feet.2,401 to 3,200 square feet.22 feet.24 feet.24 feet.35 feet.24-3WHITEHALL TOWNSHIP ZONINGAdopted: 6/27/2016
ACCESSORY STRUCTURE SIDE AND REAR YARD SETBACKSSTRUCTUREFOOTPRINT SIZE100 square feet.Less than 673 square feet.673 to 1,104 square feet.1,105 to 2,400 square feet.2,401 to 2,800 square feet.2,801 to 3,200 square feet.D.SIDEREAR10 feet.10 feet.15 feet.25 feet.50 feet.75 feet.5 feet.10 feet.15 feet.25 feet.50 feet.75 feet.CONSTRUCTION STANDARDS FOR ALL ACCESSARYSTRUCTURESThe following provisions apply to construction standards of all accessary structures.1. In all cases, zoning permits shall be required for the placement, erection, orconstruction of any accessory structure, including portable structures.2. All accessory structures must be sightly and conform to the principal building andneighborhood character as appearance. The use of such accessory structuresshall create no unusual noise, smoke odor, nuisance, or traffic patterns.3. All accessory structures must be of usual and approved erection or construction.No accessory structure may be erected using “pole structure” constructiontechniques unless approved as a special use.24-4WHITEHALL TOWNSHIP ZONINGAdopted: 6/27/2016
2404 LOT-STRUCTURE RELATIONSHIPHereafter, every structure erected, altered, or moved shall be located on a lot as definedherein, and except in the case of an approved multiple family dwelling, no more than one(1) principal use structure and its permitted accessory structures shall be located orerected on each lot.2405 ACCESSORY STRUCTURE AS DWELLINGNo accessory structure shall be used for dwelling purposes.2406 BASEMENT AS DWELLINGNo basement structure shall be used for occupancy unless a completed story is situatedimmediately above the basement structure and such story is also used as part of thedwelling.2407 WATER SUPPLY AND SANITARY SEWERAGE FACILITIESA. No structure for human occupancy shall hereafter be erected or used unless it shallbe provided with a potable water supply and a safe, effective means of collection,treatment, and disposal of wastes as certified in writing by the Muskegon CountyHealth Department, or its successors.B. No drain field for a septic tank system shall be located nearer than one hundred fifty(150) feet from the normal high water line of any surface body of water nor located inan area where the ground surface is less than four (4) feet above the normal highwater table level.C. No portion of any sanitary sewage facility shall be located within the lot areadesignated as the minimum side yard setback required for that district. For thepurpose of excluding such sewage facilities, the side yard shall be deemed to extendto and from the front and back lot line.D. Hereafter, in any zone, any private sanitation septic system installed to be connectedto any structure, shall be located such that the septic system is between the front ofthe structure and the front of the lot line. Alternatively, septic lines shall be stubbed tothe front of the structure, so that in the future if public sanitary sewers are run by thefront of the structure in the public right-of-way, then the stub sewer line may beextended from the front of the structure to the public sanitary sewer.24-5WHITEHALL TOWNSHIP ZONINGAdopted: 6/27/2016
2408 EXEMPTIONS FROM THE HEIGHT REGULATIONSExcept as stated to the contrary elsewhere in the Ordinance, the following structures shallbe exempt from any height requirements of this Ordinance: spires, belfries, chimneys,ventilators, skylights, water tanks, utility poles, power lines; radio and televisionbroadcasting and other receiving antennas; silos, parapets, and other necessarymechanical appurtenances; provided their location shall conform where applicable to therequirements of the Federal Communications Commission, the Civil AeronauticsAdministration, and other public authorities having jurisdiction.2409 JUNK AND DUMPINGA. Due to limited areas in Whitehall Township and recognizing that junkyards cause thereduction of the value of adjoining properties, junkyards shall not be permitted withinthe Township.B. No metal cans or parts, appliances, garbage, automotive parts or bodies, junk,salvage construction materials, refuse, or any other personal, commercial, or industrialwaste material shall be stored or dumped on any private or public land within theTownship of Whitehall unless such location has been designated as a sanitary landfill by the Township Board and the County Health Department.2410 STRUCTURES ON CORNER LOTSA. Where designation of Front Street and side street questions arises, determinationshall be made by the Planning Commission.B. Required set-back of all structures from the designated side street road-right of-wayshall be a minimum of one-half (1/2) of the required front street set-back. In A, AA,and AM zones, where the corner Jot abuts another Jot facing the side street, structuresin the rear one-half of the corner lot shall be located no nearer to the side street thanthe required front set-back on that side streetC. Where the principal use structure is situated on an angle towards the street corner,the required set back from both streets shall be the same as the required front setback.24-6WHITEHALL TOWNSHIP ZONINGAdopted: 6/27/2016
2411 RESTORATION OF DAMAGED STRUCTURESAny structure (including lights or signs) damaged in whole or in part by fire, windstorm,snowstorm, vandalism, or any other reason, must be repaired or demolished within six(6) months of the date of such damage, except for lights or signs which shall be repairedwithin the thirty (30) days of such damage, and all debris (i.e., including but not limited toruined or damaged furnishings, household items, appliances, or construction materials)shall be removed from the site within sixty (60) days of the damage. Any violation of thisprovision shall entitle the Township, in addition to any other remedy authorized by thisOrdinance, to take such reasonable action as the Township Board shall deem appropriateto effect the temporary remediation of such damaged premises, and any cost incurredshall be charged to the property and be assessed and collected as a levy against suchproperty in the same manner as property taxes, as provided in Section 209 of thisOrdinance.2412 RAZING OF STRUCTURESNo structure shall be razed until a zoning permit has been obtained. The ZoningAdministrator shall be authorized to require a performance guaranty as provided inSection 201. Said guaranty shall be conditioned on the applicant completing the razingwithin such reasonable period as shall be prescribed in the permit and complying withregulations as to health and safety as the Zoning Administrator may, from time to time,prescribe, including filling of excavations and proper termination of utility connections.2413 STORAGE OF RECREATION EQUIPMENTRecreation equipment such as boats, canoes, campers, travel trailers, recreationalvehicles, snowmobiles, personal watercraft, and utility trailers may be located outside ofan enclosed structure on any lot within an “A”, “AA” or “AM” zone, provided that thefollowing requirements are met:A. If located on a corner or an interior lot such recreational equipment shall not be locatedwithin a required front yard or forward of the front elevation of the dwelling.B. Notwithstanding the provisions of this section, such recreational equipment may beparked within any yard, but not within the required yard, for cleaning, loading, orunloading purposes for not more than forty eight (48) hours within and seven (7) dayperiod.C. Travel trailers, tents, and campers may be used for living or housekeeping purposesfor a period not exceeding thirty (30) days in any calendar year.24-7WHITEHALL TOWNSHIP ZONINGAdopted: 6/27/2016
2414 STORAGE AND REPAIR OF VEHICLES; INOPERABLE VEHICLESA. The repair, restoration and maintenance procedures or projects on vehicles in any “A”,“AA” or “AM” zone, when such work is not conducted entirely within the interior of astructure, shall be subject to the following limitations (bona fide farming operations areexempt from these provisions):1. Procedures or projects exceeding forty eight (48) hours in duration or which requirethe vehicle to be immobile or inoperable in excess of forty eight (48) hours shall becarried out within a garage. Only one (1) such period shall be permitted within asingle thirty (30) day period.2. Inoperable or unlicensed vehicles and vehicle parts shall be stored inside a fullyenclosed structure, provided, however, in the “F” zone two (2) vehicles may bestored in the rear yard with no time limitation for said storage.B. It shall be unlawful for the owner, tenant or lessee of any lot in any “A”, “AA” or “AM”zone to permit the open storage or parking outside of a structure of semi-truck trailers,bulldozers, earth carriers, cranes or any other similar equipment or machinery, unlessparked thereon while in use in construction being conducted on such lot.2415 STATE LICENSED RESIDENTIAL FACILITIESNo state licensed residential facility or foster care home or facility shall be located in anyzone within 1500 feet from the nearest existing such state licensed facility or home.2416 NUMBER OF DWELLING ON A LOTNot lot shall contain more than one (1) single family dwelling unless approved, pursuantto the terms of the Ordinance, as two family or multiple family dwelling units.24-8WHITEHALL TOWNSHIP ZONINGAdopted: 6/27/2016
2417 DISC ANTENNAS (ALSO KNOWNANTENNAS, OR TVRO SYSTEMS)AS DISH, SATELLITEDisc antennas are allowed by issuance of a zoning permit, if in conformance to regulationsset forth herein; must be placed in rear yard; may not be placed nearer than twenty (20)feet to outer lot line or parcel boundary; and may not exceed twelve (12) feet in heightabove the average topography within a 100-foot radius of proposed disc location orexceed fourteen (14) feet in height above the proposed disc location; whichever height islowest shall apply. If the location of the disc must be set, according to manufacturer’sinstructions, in an area not otherwise authorizes by this provision, then the disc may belocated elsewhere on the property owner’s lot, pursuant to a special use permit, to begranted by the Planning Commission. This provision shall not apply to TV disc antennasless than twenty four (24) inches in diameter.2418 PARKING AND STORAGE OF VEHICLES, BOATES, TRAILERSAND RECREATIONAL EQUIPMENTThe storage, parking or use, continuously for a period in excess of forty eight (48) hours(ninety six (96) hours for trailers or moving trucks in the process of loading or unloading),of commercial or non-commercial trailers, motor homes, travel trailers, campers orcamper bodies, boats, personal watercraft, off-road vehicles, tents and/or commercialvehicles in excess of one (1) ton rated capacity, shall be prohibited within a setbackextending thirty five (35) feet from the center of the paved portion of any street abuttingany lot or combination of lots used for residential purposes or in any A, AA or AMzone. Nor shall any bus, tractor trailer, commercial trailer, or any other commercialvehicle or trailer of rated capacity greater than one (1) ton be stored, parked or usedcontinuously for a period in excess of forty eight (48) hours (ninety six(96) hours for trailers or moving trucks in the process of loading or unloading) on any lotor combination of lots used for residential purposes or in any residentially zoned district2419 BUFFER-YARD REQUIREMENTSA. PURPOSEBuffer-yards shall be required for certain structures and uses that have a significantimpact on natural resources, traffic patterns, adjacent lots, quality of life, air,neighborhood character, and future development. It is further intended to protect andpreserve the appearance, character, privacy, and value of the surroundingneighborhoods and thereby promote the general welfare by providing for the installationand maintenance of buffer yards for screening and aesthetic qualities.24-9WHITEHALL TOWNSHIP ZONINGAdopted: 6/27/2016
B. WHERE BUFFER-YARDS ARE REQUIREDBuffer yards shall be required in any Business or Limited Industrial Zone where suchproperty is adjacent to any A, AA, or AM zone, and also may be required as a specialuse in any zone. The specific buffer yard width, nature, and quality and quantity oflandscaping materials shall be determined by the Township Planning Commission basedon traffic generation, sales/display, manufacturing areas, physical site coverage, and in thecase of residential developments, additional dwelling units and the resulting residentialdensity.C. SCREENINGScreening does not specify any particular design regulation. The intent is to provideflexibility and innovation in screening land uses by allowing applicants to create a plan forreview and approval of the Township Planning Commission. The criteria on which toapprove or deny the proposed plan include: potential for incompatibilities between landuses, physical site characteristics, protection of property values, the extent of noise andtraffic generation, and other relevant factors.D. BUFFER-YARD DEVELOPMENT REQUIREMENTS1. All buffer-yards shall be covered by grass, wood chips, tire chips, stones, or otherground cover, unless ground cover is already established. The buffer-yard groundcover shall be installed to effectively prevent soil erosion and sedimentation andstorm water runoff.2. Necessary access ways from streets through buffer-yard areas shall be permitted.3. Detention/retention areas shall be permitted within buffer-yards provided they donot hamper the screening or jeopardize the survival of plant materials.4. Solid waste dumpsters may be installed in buffer-yards provided they follow therequirements set forth in this Ordinance.E. PLANT MATERIAL STANDARDSPlant materials used to comply with the requirements of this Ordinance shall comply withthe following standards:1. Existing plant materials which comply with the requirements of this Ordinance shallbe credited towards satisfying the requirements.2. Natural plant materials may be required because natural materials reduce erosion,slow down and absorb storm water runoff, and reduce heat and glare.24-10WHITEHALL TOWNSHIP ZONINGAdopted: 6/27/2016
3.Impervious surfacing or sub-surfacing shall not be located around the base of anytree or shrub because it may impede growth.4. Plant materials shall be installed and maintained in such a manner as to: notappreciably alter existing drainage patterns on the site or adjoining properties or notto block or obstruct vision for reasons of safety and ingress and egress.F. PHASINGProjects constructed or approved for construction in phases shall require buffer-yards ineach phase. Determinations as to buffer-yard phasing shall be based on adjacent land uses,distance between land uses, operational characteristics, structure heights, physical sitecharacteristics, and other relevant factors.G. WAIVERSShould the Township Planning Commission determine that adequate landscaping and/orscreening on a lot already exist or that such landscaping and/or screening is not necessary,this provision may be waived in whole or in part. Criteria to be used when consideringwaiver shall include: topography variations, existence of natural vegetation, existing andproposed structure placement, sight distances, adjacent land uses, the existence offloodplains, and other relevant factors.2420 FENCES, WALLS, AND SCREENSIn any A, AA or AM zone, no fence or wall or other screening shall be erected except asprovided in this section:A. No opaque fence, wall, or other screening structure shall be erected within the limitsof a front yard, unless it is at least thirty (30) feet from the road right-of-way or in thecase of a corner lot within the limits of the side yard bordering on the street.B. Within a side or front yard, no transparent fence, wall, or other screening structure shallbe erected if higher than five (5) feet above the surface of the ground.C. Within the limits of the rear yard, no fence, wall, or other screening structure otherthan evergreens, deciduous trees, shrubs, and bushes shall be erected higher thaneight (8) feet above the surface of the ground.24-11WHITEHALL TOWNSHIP ZONINGAdopted: 6/27/2016
2421 SHORELINE EXCAVATION AND DREDGINGNo person shall alter, change, transform, or otherwise vary the edge, bank or shore of anylake, river or stream except in conformance with all of the following:A. As provided in the Inland Lakes and Streams Act, Act 346 of the Public Acts of 1972,as amended, and in accordance with the requirements of the Michigan Department ofNatural Resources.B. If any edge, bank or shore of any lake, river or stream is proposed to be altered in anyway by any person, such person shall submit to the Planning Commission all data,exhibits, and information as required by the Department of Natural Resources.C. Unless submitted to and approved by the Planning Commission pursuant to Articles16 and 17.2422 ESSENCIAL SERVICES AND ESSENCIAL SERVICESTRUCTURESFollowing the construction, erection or placing of essential service structures or essentialservices on or under the surface of the land, the surface of the land shall be restored asnearly as possible to the condition as it existed prior to the construction or erection of suchessential services. Provided further that this regulation shall in no way prevent thelandscaping of the surface of such land in accordance with the permit issued for theconstruction or erection of the essential service, in such a manner so as to improve thesurface of the land over the condition as it existed prior to such construction or erectionEssential services structures shall be exempt from all area requirements in the variousdistricts. All essential services structures other than utility transmission poles and linesshall be special uses in all zones.24-12WHITEHALL TOWNSHIP ZONING
2423 SWIMMING POOLSAll swimming pools shall conform to the requirements of Public Act 230 of 1972, the StateConstruction Code Act, as amended. No swimming pool shall be constructed or placedin the front yard of any lot, or in the case of a corner lot, in the side yard bordering on thestreet. All swimming pools shall conform to the filtration requirements of the MuskegonCounty Health Department. Swimming pools to be constructed or which are alreadyconstructed, shall be enclosed by a fence, walls, or other structure which shall be at leastfive (5) feet in height measured from the outside. Any opening under the bottom of thefence shall not be more than four (4) inches in height. A fence or wall enclosure shall beof a type that impedes climbing by small children, and shall be equipped with a gate thatis self-closing and latching with a latch on the pool side of the gate. Said entrancewayshall lead to the shallow end of the pool. If a fence or wall meeting the above requirementsencloses the pool and the principal structure and all accessory structures located on thepremises, a separate pool fence meeting the above requirements need not beconstructed.2424 HOME OCCUPATIONSHome occupations may be permitted in all residences as f o l l o ws :A. That such home occupation is incidental to the residential use, and not more thantwenty five (25%) of floor area of the principal structure, or fifty percent (50%) of anaccessory structure, shall be occupied by such occupation.B. That there shall be no noise, smoke, odor or traffic patterns other than is usual in aresidential area.C. That there shall be no outward appearance alteration of the dwelling or accessorystructure.D. That there be no more than one (1) employee other than members of the residentfamily.E. Home occupations may be allowed only by permit as a special use in any zone. Allconditions imposed shall be in accordance with the spirit and intent of this Ordinanceand in keeping with the character of the neighborhood. Issuance of a home occupationpermit shall grant a mere license and shall not vest any continuing or transferableproperty right A home occupation permit is a personal license to the grantee and isterminated upon the sale or transfer of the home occupation. If the home occupationfor which the permit is given is discontinued for more than one (1) year, the permitshall be deemed terminated.24-13WHITEHALL TOWNSHIP ZONING
2425 LANDSCAPINGAll evidence of construction activities around structures (such as grading, or otherexcavation) shall be corrected by suitable landscaping within one (1) year of thesubstantial completion of construction or occupancy of the structure, whichever occurs first24-14WHITEHALL TOWNSHIP ZONING
WHITEHALL TOWNSHIP ZONING Adopted: 6/27/2016 ARTICLE 24 SUPPLEMENTAL ZONING REGULATIONS 2401 PURPOSE The purpose of this Article is to set forth general, miscellaneous provisions applicable to structures and land within the Township, and uses thereof. The following provisions apply
