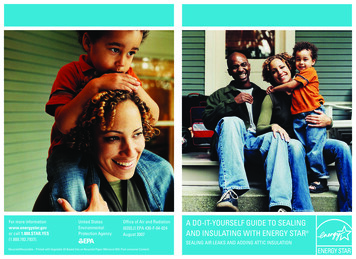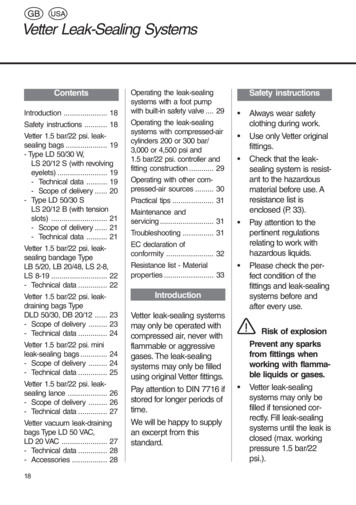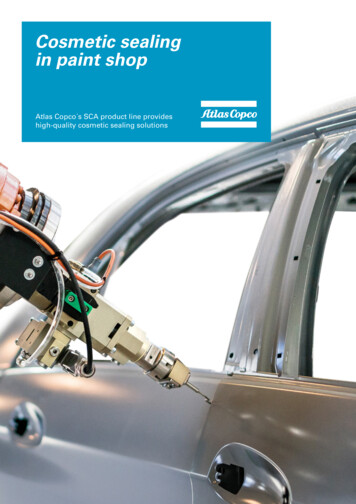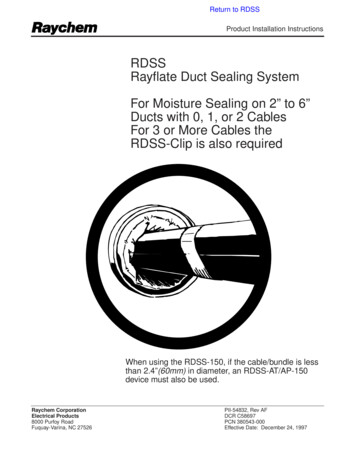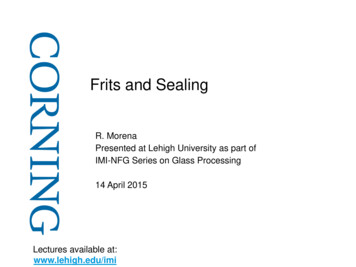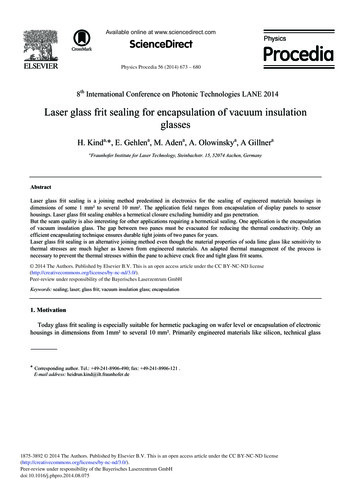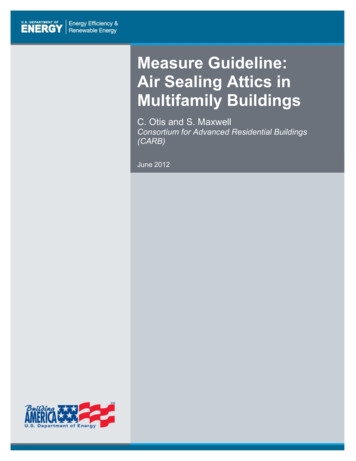
Transcription
Measure Guideline:Air Sealing Attics inMultifamily BuildingsC. Otis and S. MaxwellConsortium for Advanced Residential Buildings(CARB)June 2012
NOTICEThis report was prepared as an account of work sponsored by an agency of theUnited States government. Neither the United States government nor any agencythereof, nor any of their employees, subcontractors, or affiliated partners makes anywarranty, express or implied, or assumes any legal liability or responsibility for theaccuracy, completeness, or usefulness of any information, apparatus, product, orprocess disclosed, or represents that its use would not infringe privately owned rights.Reference herein to any specific commercial product, process, or service by tradename, trademark, manufacturer, or otherwise does not necessarily constitute or implyits endorsement, recommendation, or favoring by the United States government orany agency thereof. The views and opinions of authors expressed herein do notnecessarily state or reflect those of the United States government or any agencythereof.Available electronically at http://www.osti.gov/bridgeAvailable for a processing fee to U.S. Department of Energyand its contractors, in paper, from:U.S. Department of EnergyOffice of Scientific and Technical InformationP.O. Box 62Oak Ridge, TN 37831-0062phone: 865.576.8401fax: 865.576.5728email: mailto:reports@adonis.osti.govAvailable for sale to the public, in paper, from:U.S. Department of CommerceNational Technical Information Service5285 Port Royal RoadSpringfield, VA 22161phone: 800.553.6847fax: 703.605.6900email: orders@ntis.fedworld.govonline ordering: http://www.ntis.gov/ordering.htmPrinted on paper containing at least 50% wastepaper, including 20% postconsumer waste
Measure Guideline: Air Sealing Attics in Multifamily BuildingsPrepared for:Building AmericaBuilding Technologies ProgramOffice of Energy Efficiency and Renewable EnergyU.S. Department of EnergyPrepared by:Casey Otis and Sean MaxwellSteven Winter Associates, Inc.61 Washington StreetNorwalk, CT 06854of theConsortium for Advanced Residential Buildings (CARB)NREL Technical Monitor: Cheryn EngebrechtPrepared under Subcontract No. KNDJ-0-40342-02June 2012
[This page left blank]
ContentsList of Figures . viList of Tables . viiDefinitions . viiiForeword . ixAcknowledgments. ixProgression Summary . x1 Introduction . 123451.1 What is an Attic? .11.2 Challenges of Multifamily Attics.21.3 Air Sealing Costs and Benefits .2The Building Inspection . 32.1 Construction Type and Access to Perform Work .32.2 Assessing the Need for Air Sealing .42.3 Identifying Air Leaks .52.3.1 Inspection Methods .62.3.2 Risks.72.4 Determining the Location of the Air Barrier?.102.5 Establishing an Air Barrier .112.6 Developing an Air Sealing Work Scope .12Materials . 153.1 Polyurethane Foams .153.2 Caulk .173.3 Mastic .173.4 Non-Air Barrier Materials.18Measure Implementation Details. 194.1 Electrical Penetrations .194.2 Partition Walls and Top Plates.204.3 Plumbing or Mechanical Chases .204.4 Exterior Walls .214.5 Dropped Soffits .224.6 Wall Transition .234.7 Recessed Lights .244.8 Chimney Chases.254.9 Gaps at Duct Penetrations .264.10 Fire-Rated Assemblies .274.11 Access Panels and Hatches .29Projects/Case Studies . 305.1 Low-Rise Town Home .305.2 Mid-Rise Masonry Building .325.3 High-Rise Apartment Building .34Appendix A: Measure Implementation Checklist. 36References . 37v
List of FiguresFigure 1. There is a wide variety of multifamily buildings. . ixFigure 2. Examples of multifamily buildings . 1Figure 3. This complex of row houses has attics with excellent access for air sealing, as rooftrusses provide plenty of maneuvering space. . 3Figure 4. Access to the attic in this multifamily building will be more difficult but not impossible. . 3Figure 5. This multifamily building has almost no clearance for workers to enter the attic, so theonly way to properly seal the cavity is from below by removing the ceiling. . 4Figure 6. Dirty insulation suggests air movement. The insulation is acting as a filter. . 4Figure 7. The process of ice dam formation . 5Figure 8. Without removing the attic insulation, this wall chase would have been missed . 6Figure 9. Remote inspection with a borescope (from left to right): Borescope tool; Finding existinginsulation; Finding major air leaks despite past insulation work. . 6Figure 10. Using existing roof vents to investigate the roof cavity (from left to right): An existingroof vent; Vent removed; View from hand-held digital camera. . 7Figure 11. Using infrared imaging to detect air leaks on a cold day. The image on the right showspotential air leakage at the ceiling/wall intersection on the top floor that should be furtherinspected. . 7Figure 12. The process of mold formation due to air leakage into an attic (left). Mold found in unpitched framed roof assembly (right). . 9Figure 13. Accessing an attic through a cut-out in the roof (from left to right): A hole is cut with asaw; workers enter to perform air sealing; the available space in this attic affords goodaccess. . 13Figure 14. Roof vent installed with properly sealed butyl membrane . 13Figure 15. Air sealing junction boxes and top plate penetrations, before ceiling drywall isinstalled . 14Figure 16. Polyurethane foam applied against underside of roof deck to convert to an unventedceiling assembly. . 14Figure 17. Closed-cell spray polyurethane foam quickly air seals and insulates thisroof/wall/ceiling intersection. . 16Figure 18. One-part foam effectively air seals these small irregular gaps at a duct penetration andtop plate in an attic. . 16Figure 19. Gap sealed used one-part foam and rigid insulation board (left). Chimney flue beingblocked with sheet metal and fire-rated caulk (right). . 17Figure 20. Caulk sealing small cracks . 17Figure 21. Mastic can be applied with a gloved hand. . 17Figure 22. Fibrous insulation without an air barrier easily allows the passage of building air (left).Note dirty fiberglass surrounding this attic bypass, as air passes through the insulation butdirt gets trapped (right). . 18Figure 23. Common leakage sites in a multifamily building attic . 19Figure 26. Mechanical chase in attic of a mid-rise apartment building . 21Figure 24. Sealing a common electrical penetration (left). Electrical box sealed before drywallinstallation (right) . 20Figure 25. Common partition wall gap (left). Expanding foam quickly seals gaps at top plates(right). . 20Figure 29. Soffit with continuous drywall at ceiling in a gut-rehab project . 22Figure 27. Typical leakage location at exterior wall and arrow showing path of air movement (left).Gap sealed using one-part expanding foam (right). . 21Figure 28. Step-by-step sequence for blocking an open soffit from attic side. . 22Figure 30. Recommended location of air barriers (in red) of a well-sealed soffit. . 23Figure 31. Open stud cavity (left) and stud cavity sealed using bagged insulation and spray foam(above). . 23Figure 32. Air leakage at ceiling height changes, and how to air seal the cavities using bagsstuffed with fiberglass. . 24vi
Figure 33. Procedure to air seal non-IC rated lights (left). Air tight recessed light label (BECRC)(right). . 25Figure 34. Sheetmetal blocking around chimneys Insulation dams still need to be installed.(Photos courtesy of Next Step Living). . 25Figure 35. Necessary components for air sealing and insulating at chimney . 26Figure 36. Unsealed gap at duct work penetration, viewed from roof . 26Figure 37. Gaps at roof curb sealed from rooftop . 27Figure 38. Caulked gap at apartment side of fan penetration (left). Sealing bath fan penetrationwith foam from attic side (right). . 27Figure 39. It is necessary to maintain fire ratings between conditioned spaces and unconditionedattics of neighboring apartments. 28Figure 40. Process of sealing a hole in a fire-rated assembly between apartments . 28Figure 41. Attic access hatch . 29Figure 42. Air sealing a lift-out attic hatch . 29Figure 43. Shared attic for attached townhouses . 30Figure 44. Addressing various attic leaks found in low-rise multifamily buildings . 31Figure 45. Attic space typical of this type of building . 32Figure 46. Accessing the attic through the roof deck to perform air sealing . 33Figure 47. A 17-story multifamily building with large attic space . 34Figure 48. Various air bypasses that where found during the attic inspection. 35Unless otherwise noted, all figures were created by CARB.List of TablesTable 1. Comparison of Attic Air Leaks in Single-Family and Multifamily Buildings . 5Unless otherwise noted, all tables were created by CARB.vii
DefinitionsACAir conditioningBPIBuilding Performance InstituteCAZCombustion appliance zoneccSPFClosed-cell spray polyurethane foamCFMCubic feet per minuteEPAEnvironmental Protection AgencyHVACHeating, ventilation, and air conditioningIAQIndoor air qualityMSDSMaterial Safety Data SheetDemising WallA partition wall that separates one apartment from another or from thecommon area such as a public corridorviii
ForewordThe goal of air sealing in buildings is to reduce theunintentional flow of air between unconditioned andconditioned space or between two independently occupieddwellings. This guide will assist when air sealingmultifamily attic and roof assemblies.This Building America Measure Guideline is intended forbuilding owners, builders, contractors, homeowners, andother stakeholders in the multifamily industry. It explainswhy air sealing is desirable, explores related health andsafety issues, and identifies common air leakage points inmultifamily building attics. In addition, it also gives anoverview of materials and techniques typically used toperform air sealing work. The guide focuses mainly onchallenges found in existing buildings for a variety ofbuilding types, from low-rise wood-frame multifamily tomid- and high-rise masonry apartment buildings.Figure 1. There is a wide variety ofmultifamily buildingsAcknowledgmentsThis guideline is the product of a collaborative effort. The authors acknowledge the funding andsupport of the U.S. Department of Energy’s Building America Program. Special thanks toMarcelo at ASK Construction, the Puerto Rican Lutheran Housing Authority, John Boehm atL&M Management, and Jacob Kloc at Airseal Insulation Systems. The authors also wish tothank Dave Boettcher at Next Step Living, Inc. for use of several of their photos.ix
Progression SummaryIf significant risks are present:DO NOT PROCEED WITH WORKAssess the accessibility of roof cavity. If the roof cavity is not easily accessiblethen certain approaches to air sealing will not be possible. It may be necessary tocut additional access holes to allow full access to the attic. See “InspectionsMethods” on page 9.Inspect the attic for any health/safety risks, including those mentioned above, and: Combustion appliance air intakes Chimneys or flues that pass through the attic Recessed lights that are not rated for insulation contact Sufficient space and floor strength to allow workers to enter safelySee “Risks” on page 10.Determine where to establish the air barrier. Consider existing air tightness and whatwork would be necessary to air seal correctly. It may be necessary to move insulation toidentify all locations in need of air sealing. See “Establishing an Air Barrier” on page 5.Develop a work plan. Identify specific areas in need of air sealing and materials thatwill be needed. See “Materials” on page 16.Perform air sealing work. Using appropriate materials and methods, perform allnecessary air sealing work to create an air barrier system. See “Measure ImplementationDetails” on page 20.Inspect the attic to ensure that air sealing has not created any health or safety risks.Appropriate clearances to chimneys and recessed lights must be maintained. Anyventing required under applicable building codes must be maintained.xIf significant risks are presentIf significant risks are not presentInspect the building for significant risks. Risks may include, but are not limited to: Structural problems Exposed or knob-and-tube wiring Severe water damage or mold problems Incorrect ventilation of roof cavity Ventilation ducts terminating in attic Erratic or dangerous occupants Asbestos or other toxic materials
1 IntroductionAir leakage contributes to significant energy loss in multifamily buildings as well as to a numberof building performance, comfort, and durability problems. Therefore, controlling air leakage isdesirable for a number of reasons: It reduces the amount of energy used for heating and cooling. It affords better control of the indoor environment by space-conditioning equipment. It improves comfort by reducing drafts and balancing temperature distribution in thebuilding. It inhibits the transmission of damaging moisture-laden air through building assemblies,which may prevent the decay of building components and increase the life of thebuilding. It improves the effectiveness of many common insulation materials.In multifamily buildings, the attic or roof is an important target for air sealing efforts. It is one ofthe most cost-effective areas to air seal because the pressures exerted by the stack effect aregreatest at the top and bottom of a building. Compared to air sealing apartments, problems ofaccess can be simpler in attics.Though there are a wide variety of attic situations in multifamily buildings, the techniques for airsealing them should be familiar to many building professionals. This guide will provide anunderstanding of the importance of the different types of multifamily building attics and theirunique challenges, and outlines strategies and materials used in air sealing them.Figure 2. Examples of multifamily buildings1.1 What is an Attic?Unoccupied spaces below the roof in multifamily buildings often serve the same functions asattics in single-family homes: storage, space to run services, or simply a means to allow the roofto slope. The types of attics in multifamily building are not precisely defined, but they can bebroken into three general groups:Pitched roofs framed with trusses or rafters, usually with sufficient attic space for a worker toenter. This is typical of many newer low-rise townhomes. These are quite similar to single1
family construction, except that they frequently include fire-rated demising walls that passthrough the attic space separating the dwelling units. These attic assemblies are generally ventedto the outdoors.Un-pitched framed roof assemblies, either with or without a space between the roof and ceilingframing (“cockloft”). This type of roof assembly is commonly found in older urban row houses,including brownstones, as well as larger apartment buildings. Limited access means that theseassemblies can be very difficult to air seal effectively. These roof assemblies are sometimesvented to the outdoors.Un-pitched roof assemblies in steel and masonry buildings. There are a variety of constructiontypes for taller multifamily buildings; some have a large attic space for mechanical and othersystems, while many new residential buildings are being built with concrete planks or slabs,which may provide the finished ceiling and a roof deck as a single element.1.2 Challenges of Multifamily AtticsAir sealing in multifamily attics and roof cavities is similar in principle and general methods tosingle family construction, but is different enough to warrant separate consideration. Some of thechallenges unique to multifamily attic air sealing include: Construction that results in small spaces with limited access More stringent code requirements regarding fire protection Complicated ownership structures or numerous tenants Unique architectural details.Although there are greater challenges involved with air sealing multifamily attics, the rewardsare greater as well. These include greater savings on heating and cooling bills, improved airquality and occupant comfort, and longer building life.1.3 Air Sealing Costs and BenefitsAccording to NREL’s National Residential Efficiency Measure Database, the cost to perform airsealing work in a single-family home ranges from an average of 0.42/ft2 of conditioned area toseal to 25% leakage reduction up to 2.40/ft2 of conditioned area to seal to 60% leakagereduction. Although these values are calculated for single-family homes, they give an idea ofcost ranges for similar construction low-rise multifamily buildings. (NREL)For larger multifamily buildings, costs are dependent on the type of attic, available access, andthe strategy used for air sealing. Insulation and air sealing are often performed together. Costs forair sealing an attic and installing cellulose insulation in a confined attic can range between 2.00/ft2 and 3.00/ft2 of attic area, or distributed over the larger conditioned area of themultifamily building, from 0.10/ ft2 to 0.25/ ft2 depending on the building area relative to theattic ceiling plane.Research by the Canada Mortgage and Housing Corporation found a 5.7 year payback period formultifamily whole building air sealing work. This study also notes that sealing of shafts provideda better effectiveness in terms of work cost divided by energy savings, compared to work onexterior doors, windows, and general envelope caulking. (CMHC)2
2 The Building InspectionA thorough inspection is the essential starting point of a successful attic air sealing project. Thegoals of the inspection are to: Assess construction type and level of access Identify potential safety hazards that exist or may be created by air sealing Choose where to establish the airtight enclosure Identify specific areas in need of air sealing Select appropriate materials to perform air sealing.2.1 Construction Type and Access to Perform WorkThe multifamily building stock comprises a variety of different building types, including woodframed town homes, historic row houses and high-rise apartment buildings. The constructiontype dictates which approach is used to air seal. Although town homes and row houses areusually categorized as single-family attached, certain examples are included under the term“multifamily” for the purposes of this guideline due to their shared attic configuration.Figure 3. This complex of row houses has attics with excellent access for air sealing, asroof trusses provide plenty of maneuvering spaceFigure 4. Access to the attic in this multifamily building will be more difficult but not impossible3
Figure 5. This multifamily building has almost no clearance for workers to enter the attic, so theonly way to properly seal the cavity is from below by removing the ceiling2.2 Assessing the Need for Air SealingSigns of air leakage into attics that should be lookedfor during the inspection include: Gaps leading from conditioned space into theattic, including around plumbing, electrical,HVAC, and chimneys Dirty insulation indicating air flow through oraround it Water or moisture damage, particularly fromcondensation Ice damming or melted snow on pitchedroofs during the winter.Figure 6. Dirty insulation suggests airmovement. The insulation is acting as a filterIce damming is a common sight on older buildings with poor attic insulation and large air leaks.As shown in Figure 7 below, air passes from a building into the attic and warms the roof surface.Snow on the roof melts, and this water trickles down to the eaves. The eaves are not warmed bybuilding heat, so water freezes on the cold surface, forming ice. As the process continues, icedams can collect water, which backs up under shingles, causing the roof to leak. Even if theproblem is not severe enough to cause leaks in the roof, the presence of large icicles and icedams can be an indicator of major air leakage problems in an attic.4
Figure 7. The process of ice dam formationA smoke pencil is a useful tool for checking whether there is air movement at a potential airsealing site. Natural air flow caused by pressure differences between spaces will cause smokefrom the pencil to drift, indicating a location in need of air sealing. Greater difference betweenindoor and outdoor temperatures will create greater pressure differences and more airflow.Air sealing multifamily buildings can be similar to single-family homes, but some keydifferences are shown below.Table 1. Comparison of Attic Air Leaks in Single-Family and Multifamily BuildingsAttic leaks common in both single-family andmultifamily buildings Ceiling height changes/soffitsExterior wallsPartition wall top platesChimneysDropped soffits in kitchens and bathroomsPlumbing, electrical and mechanicalpenetrationsDuct penetrationsRecessed lightsAttic hatchesAttic leaks more unique to multifamilybuildings Gaps at roof fan penetrationsRoof fan ductwork (centralizedexhaust system)Trash chutesFire-rated demising wallsAttic access panels for servicePlumbing or mechanical chasesElevator shaft2.3 Identifying Air LeaksAnother goal of the inspection is to identify specific sites where leakage is occurring and todetermine how to seal them. In order to locate all gaps, it will often be necessary to remove orshift insulation that is already installed. It is important to inspect as much of the attic as isaccessible to avoid missing leakage sites or potential complicating factors.5
Figure 8. Without removing the attic insulation, this wall chase would have been missed2.3.1 Inspection MethodsBecause not all multifamily buildings allow easy access to attic or roof cavity space, performinga thorough inspection may be difficult. Options for inspecting inaccessible spaces may includeremote inspection with a borescope, cutting access holes in the ceiling or roof, and infraredthermogr
multifamily building attics. In addition, it also gives an overview of materials and techniques typically used to perform air sealing work. The guide focuses mainly on challenges found in existing buildings for a variety of building types, from low-rise wood-frame multifamily to mid- and high-rise masonry apartment buildings.

