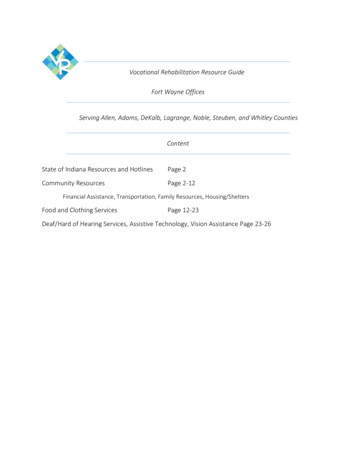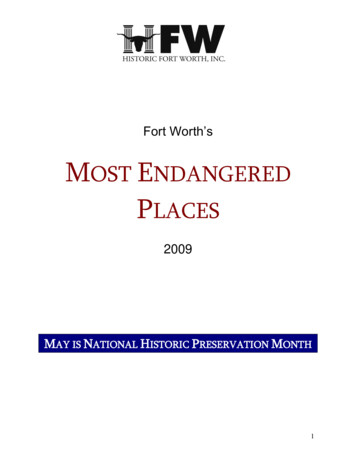
Transcription
Fort Worth’sMOST ENDANGEREDPLACES2009MAY IS NATIONAL HISTORIC PRESERVATION MONTH1
Fort Worth’sMost Endangered Places20091.Texas & Pacific Warehouse, 300 block W. Lancaster Ave, 1930-312.Neighborhoods 50 Years Old and Older Not Protected by HistoricPreservation Zoning3.The Fort Worth Power and Light Company / TXU Electric Power Plant,100-300 Blocks of North Main Street, 1911-134.Fort Worth Public Market Building, 1400 Henderson Street, 19305.Samuels Avenue, 1870s-1920s6.The Stop Six Neighborhood7.Heritage Plaza, Downtown on Bluff Overlooking Trinity River, 19808.Farrington Field, 1501 N. University, 1938-399.Midcentury Modern Buildings, including the Public Health Bldg. and theTarrant County Medical Society Bldg., built from about 1945 to 196510.Fort Worth Recreation Building, 215 W. Vickery Blvd., 1927Fort Worth’s Most Endangered Places 2009Historic Fort Worth, Inc.2
1. The Texas & Pacific Warehouse, 1930-31Location:Threat:300 Block West Lancaster AvenueNeglect and deteriorationDuring the late 1920s, the Fort Worth Chamber of Commerce coordinated a five-year program tobuild 100 million of civic and business improvements in the city. Part of this plan was buildingthe Texas & Pacific Passenger Terminal,and its companion In-freight/ Out-freightWarehouses. (The Out-freight Warehouseis no longer standing.)Wyatt C. Hedrick’s architectural firmreceived the commission to design the T &P Buildings, which were built from 1930to 1931. Herman Paul Koeppe designedthe buildings, and P. O’Brien Montgomeryof Dallas constructed them. Jobs madeavailable through the construction of thesebuildings helped to blunt the immediateeffects of the Great Depression.Photo Title: The Texas & Pacific WarehouseCredit: Historic Fort Worth, Inc.Both the passenger terminal and the in-freight warehouse are stunning examples of Zig-ZagModerne architecture. The warehouse is an enormous 8-story building measuring 100 feet by600 feet built of masonry block with a reinforced concrete and steel frame. Clad in cream brickwith limestone and blue tile trim, the warehouse features projecting end bays topped withoctagonal towers that dominate each corner of the building. The In-Freight Warehouse featureszigzags, ziggurats, triangles, and American Indian motifs rendered in polychrome brick.Long-planned rehabilitation promised by the same owner for several years has never started.Rehabilitation and effective reuse of a building this size is a challenging project.The warehouse continues to suffer from neglect. It remains vacant and accessible to vandalism,subject to water infiltration, with an inadequate roof. A significant building locally andnationwide, the T&P Warehouse was listed in the National Register of Historic Places (1978).The City of Fort Worth designated the warehouse as Highly Significant Endangered (1995). TheTexas & Pacific Warehouse was named to Historic Fort Worth’s Most Endangered Places Listsin 2004 and 2005 and placed on Preservation Texas' 2008 Texas Most Endangered List.Historic Fort Worth wishes to work with the owner to provide assistance with available taxcredits that could be leveraged to successfully rehabilitate the T & P Warehouse.3
2. Neighborhoods 50 Years and Older Not Protected by Historic PreservationZoningLocation:Threat:Examples includes the Bluebonnet, Crestwood, Berkeley, Oakhurst, Ridglea,Ridglea Hills, Samuels Avenue, South Hemphill Heights, Tanglewood, andWedgewood neighborhoodsDemolition, development pressure.Photo Title: Mid-Century Modern Ranch HouseCredit: Historic Fort Worth, Inc.According to the 2000 census, half of the extant houses in the United States were built betweenthe 1940’s and 1960’s. After World War II, home building and suburban development tookplace at an unprecedented rate. Thanks to federal loan programs and a massive federallysubsidized home building program, home ownership became a reality for more and moreAmericans. A number of Fort Worth’s neighborhoods are at the post-World War II mark andthey include Bluebonnet, Crestwood, Berkeley, Oakhurst, Ridglea, Ridglea Hills, SamuelsAvenue, South Hemphill Heights, Tanglewood, and Wedgewood.Resources from the recent past face many of the same problems than condemned the buildingsthat came before—lack of public appreciation, perceived obsolescence, demolition, developmentpressure, and insensitive alterations and additions. They also face threats that their pre-warcounterparts did not. Many were constructed with fragile, experimental, or short-lived materials.In addition, many of the houses constructed during this post-war period are often mistakenlyconsidered ineligible for historic designation.The best way to protect a historic property is at the local level. Ultimately, the intensity ofdevelopment pressure will be a major factor in determining an appropriate strategy for protectingrecent past resources in a community. In areas that are experiencing rapid development and theloss of significant resources, new zoning, overlay zones or districts, and conservation districts,might be needed to protect important properties while they can still be protected. Anotheradvantage to zoning is the availability of rehabilitation tax credits for qualifying properties andassistance from city staff with project challenges.If preservationists are not proactive, much of the best architecture of the mid-century and beyondwill be lost. The challenge is to preserve significant examples of our recent past so they maybecome part of our far-reaching past.4
3. Fort Worth Power & Light Company/TXU Electric Power Plant, 1911-13Location:Threat:100 to 300 Blocks, North Main StreetNeglect and deteriorationFort Worth Power & Light built this original plant along the north bank of the Trinity River in1911 to 1913. The concrete firststory was topped with a secondfloor featuring 11 archedwindows and ochre brickveneer. Over the years, the planthad four smokestacks. The firstwas built with the originalconstruction, the second in1913, another in 1922, and thelast, a 320-foot concretesmokestack, in 1952.Longtime landmarks along thecity’s north side, all of theplant’s smokestacks have been demolished; the last two and several other historic structures onthe site were torn down during the fall of 2005. The commanding smokestacks were always avisual statement of importance in our city and are depicted in the stained-glass windows atUniversity Christian Church.Now that it is standing vacant and unused, thissignificant historic building’s future isunclear. It is currently owned by the TarrantCounty College District, which has noimmediate plans for its use. A nomination tothe National Register of Historic Places hasbeen researched and written for the powerplant. Historic Fort Worth encourages thecollege district to forward the nomination tothe Texas Historical Commission for reviewand listing. Historic Fort Worth will workwith developers to help them secure federaltax credits during the rehabilitation of thisimportant historic building.Photo Titles: Fort Worth Power & Light Company, TXU Electric Power PlantCredit: Historic Fort Worth, Inc.5
4. Fort Worth Public Market Building, 1930Location:Threat:1400 Henderson StreetNeglect and deteriorationPhoto Title: Fort Worth Public Market BuildingCredit: Joseph HaubertOklahoma City developer John J. Harden had this hall built in 1930 to provide market space forlocal farmers, vendors and retail businesses. Designed by B. Gaylord Noftsger, also of OklahomaCity, it is an eclectic design that playfully incorporates traditional and modern elements.The Public Market Building is masonry block, nearly square in plan, with towers at the threecorners of its two principal façades. High arched windows are set in the walls. The parapet istrimmed in polychrome tile. The stepped entrance tower is remarkable, featuring polychrometerra cotta trim and tall vertical window panels with stained glass set in abstract patterns.The interior space, originally one open story with a skylight and mezzanines along the east andsouth walls, has been altered. An L-shaped stall building, with similar but simpler materials anddetailing, wraps around the main market building on the south and west.The market was plagued with economic difficulties during the Depression and closed in 1941. Ithas since housed a number of businesses, but appears to have been vacant and in need ofattention for quite awhile. The building was designated a Recorded Texas Historic Landmark in1980, is listed in the National Register of Historic Places, and was designated with DemolitionDelay zoning by the city (1995).Historic Fort Worth welcomes the opportunity to work with the owners of the market to find asustainable use for the building and help them look into federal rehabilitation tax credits.6
5. Samuels Avenue, 1870s-1920sLocation:Threat:Samuels Avenue particularly on the west side overlooking the Trinity RiverDevelopment pressureSamuels Avenue is one of the oldest roads in Fort Worth and housing along it and its adjacentstreets dates from the 1870s to the 1920s. Some of the houses situated on the west side on thebluffs overlooking the Trinity River, are imposing and set on large lots with substantial setbacksand mature trees. Pioneers Rest cemetery is a strong urban design element which reinforces thehistoric character of the area. Charles E. Nash Elementary School, a compatible use in aresidential area, is the institutional focal point of the district.When the Fort Worth Central Business District Survey was completed in 1991, Samuels Avenuewas sufficiently removed from downtown to have escaped the sort of redevelopment thatseriously eroded the once fine residential neighborhood along Summit Avenue.Today Samuels Avenue is taking on a very different appearance as high rise development andresidential townhouses are making their way down the street from Nash Elementary School tothe very homes described as imposing and set on large lots with substantial setbacks. There ishope that individual properties can be surveyed and protected, but the days to do so arenumbered.Photo Title: Samuels Avenue, west side overlooking the bluffCredit: Historic Fort Worth, Inc.7
Photo title: Samuels Avenue, Development along west side of bluffCredit: Historic Fort Worth, Inc.6. The Stop Six Neighborhood, early 20th CenturyLocation:Threat:Rosedale (north), Miller (west), Berry (south), IH 820 (east)Demolition, neglect, vandalism, poor infill developmentPhoto Title: The Stop Six NeighborhoodCredit: Historic Fort Worth, Inc.Stop Six was the sixth stop on the old interurban train line that ran between Fort Worth andDallas and was operated by the Northern Texas Traction Company. From 1902 to 1934, theelectric-powered cars carried about 40 passengers each for the 90-minute trip from the TarrantCounty Courthouse to Dallas. The interurban railroad provided labor force mobility between theneighborhood and the two cities.The area encompasses several subdivisions that were developed in the early 20th century. StopSix was annexed by Fort Worth in the first half of the 20th century, sometime between 1924 and1928, through a series of annexations, the first in 1944 in the Miller Avenue area and the last in8
1955 where Loop 820 is now. In 1925, Fort Worth initiated a 2,000,000 school buildingprogram to relieve overcrowding in the newly-annexed areas.The architecture seen throughout the neighborhood is early 20th century vernacular. Many ofthese structures are simple wood-framed rectangular form houses with gable or hipped roofforms and symmetrical fenestration. There are two periods of significant development within theneighborhood: the era of the streetcar (pre-WWII, approximately 1920-1940) andsuburbanization (1950-1970. The landscape retained a rural character that has historically beenoccupied, shaped and modified by African American families.The Stop Six neighborhood is endangered due to deterioration, lack of fiscal investments,education, awareness and appreciation of existing historic resources. Most of the neighborhoodhas lost historic resources to demolition, neglect, vandalism, and poor infill development. Thesouthern section of the neighborhood across Ramey Avenue, known as Stop Six Sunrise Editionis a historic district approved by city council in May, 2007. The historic district is only a smallportion of the entire Stop Six community. It is hoped this listing will involve more members inthe historic preservation of their community.7. Heritage Park Plaza, dedicated 1980Location:Threat:Downtown on Bluff Overlooking Trinity RiverNeglect and deteriorationPhoto Title: Heritage Park PlazaCredit: John RobertsIn the late 1960’s Fort Worth’s Streams andValleys, together with the philanthropic Amon G.Carter Foundation and Sid RichardsonFoundation, Charles D. Tandy, and Ruth CarterStevenson, commissioned internationally knownlandscape architect, Lawrence Halprin (1916- ) todesign a public park to commemorate theestablishment of the original military post of FortWorth in 1849 as well as the upcoming UnitedStates Bicentennial celebration in 1976. The resultwas Heritage Park Plaza which featured a seriesof terraced walkways that were accompanied by astream of water. Under-maintained for years, in2007 the Plaza’s pump stations were turned offand the park was fenced off from the public.On December 8, 2008 the Texas HistoricalCommission determined that Heritage Park Plazawas eligible for listing in the National Register ofHistoric Places even though the Plaza was not yet 50 years old. It was eligible under Criterion Cin the area of Landscape Architecture and Criterion G as a property that has achieved9
significance in the last 50 years because it is widely recognized as a work of exceptionalsignificance in a modernist landscape design.A dedication plaque reads: The 112-acre Heritage Park at the confluence of the Clear and Westforks of the Trinity River will span the dimensions of time for this and future generations to knowand enjoy by preserving the bluffs and river where Fort Worth was founded in 1849.The city is currently conducting meetings with experts to determine the future of Heritage Park.8. Farrington Field, 1938-39Location:Threat:1501 North University DriveDevelopment pressurePhoto Title: Farrington FieldCredit: Historic Fort Worth, Inc.Local architect Preston M. Gerendesigned this 20,000-seat publicschool athletic stadium in a ClassicalModerne style. The Works ProgressAdministration (WPA) and the FortWorth school district funded the 244,000 project. Fort Worth’sGeneral Construction Company builtthe stadium in 1938 to 1939.Longtime athletic director for theFort Worth Public Schools, ErvinStanley Farrington, envisioned a newcommunity public school athleticfacility. Its features include bas relief panels of athletes created by local artist Evaline Sellors, amember of the progressive and talented group known as Fort Worth Circle of Artists.Thousands of school district games and athletic competitions have been held at Farrington Fieldsince its construction, creating memories for generations of Fort Worth families. During the1980s, an attempt was made to demolish the stadium to build a hotel and retail shops in its place.Like many of Fort Worth’s publicly-owned historic resources, Farrington Field is not protectedby historic preservation designation. Historic Fort Worth encourages the school district to workwith local preservation organizations and have Farrington Field designated and protected as aFort Worth Historic and Cultural Landmark.9. Mid-Century Modern Buildings, 1940s – 1960sLocation:Threat:Examples include the Public Health Building and Tarrant County Medical SocietyBuildingLack of local protection10
Mid-century is a term used to describe the wide variety of architecture constructed during orimmediately after World War II, from the 1940’s to the 1960’s. This period of architectureencompasses the wide variety of types and styles built during or immediately after World War II.For some people the recent past is just too recent. “It can’t be too historic because I rememberwhen it was built!” Modern architecture is very familiar, but it is often poorly understood.An increasing number of resources built in the post-war period are now reaching or have alreadyreached the age when they are candidates for substantial alterations or even demolition. Someare being lost to the teardown trend—the practice of tearing down a structure to replace it withanother. Market forces and the lack of protection make Mid-Century resources particularlyvulnerable to removal and replacement.The resources that do escape demolition are often subject to inappropriate alterations. Dependingon the scale of the building, these additions can have profound impact on the property’sappearance. Original materials are often removed or replaced because they are either difficult torepair, dated-looking or no longer manufactured.One of the biggest barriers to preservations is that many of these resources lack protection at thelocal level. Educating the general public, policymakers, and others about the significance of therecent past are critical to any effort to preserve recent past resources.Photo Title: Tarrant County Medical Society Building, Tulsa WayCredit: Historic Fort Worth, Inc.11
Title: Public Health Center, 1800 UniversityCredit: Susan Kline10. The Fort Worth Recreation Building, 1927Location:Threat:215 W. Vickery BoulevardNeglect and deteriorationDesigned by E.W. Van Slyke & Co., the Fort Worth Recreation Building was erected by the Cityof Fort Worth in 1927 to serve as an auditorium and gymnasium for athletics, public meetingsand theatrical events for its Southside residents. A photograph taken in the 1930’s shows achildren’s exercise class at the Fort Worth Recreation Building.The Fort Worth Recreation Building is a gabled red-brick structure, rectangular in plan, withsteel-sash windows, some of which have been enclosed in brick. Although the building appearsto be a two-story structure, the interior in a high single story. “The Rec” as it came to be known,was sold in 1955 and used as a factory and warehouse. The building is currently for sale. Anumber of its windows are missing and the building is in need of stabilization and restorativework.Photo Title: Fort Worth Recreation BuildingCredit: Historic Fort Worth, Inc.12
3. The Fort Worth Power and Light Company / TXU Electric Power Plant, 100-300 Blocks of North Main Street, 1911-13 4. Fort Worth Public Market Building, 1400 Henderson Street, 1930 5. Samuels Avenue, 1870s-1920s 6. The Stop Six Neighborhood 7. Heritage Plaza, Downtown on Bluff Overlooking Trinity River, 1980 8.
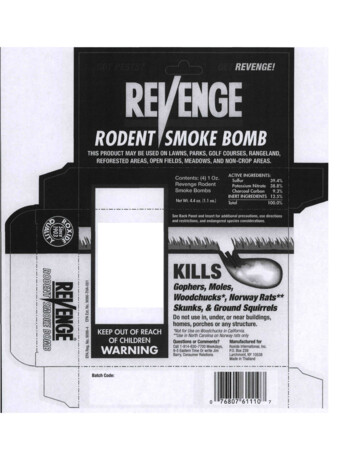

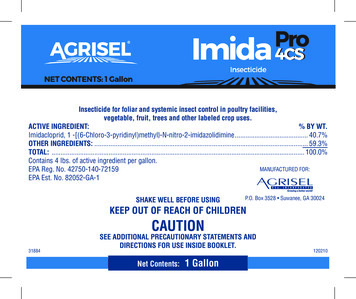

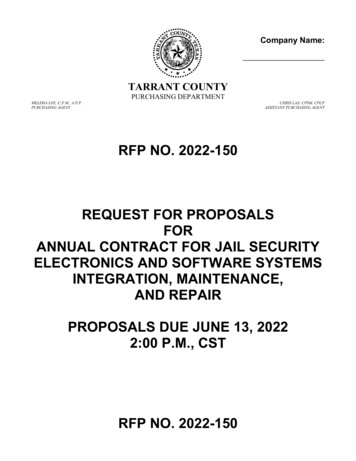
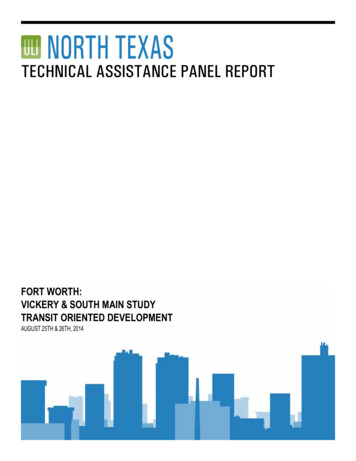
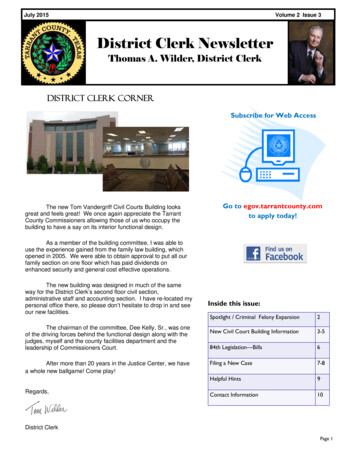
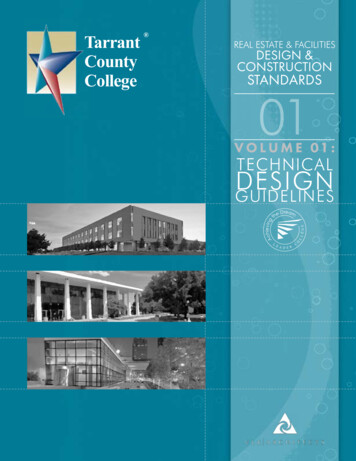

![The Book of the Damned, by Charles Fort, [1919], at sacred .](/img/24/book-of-the-damned.jpg)
