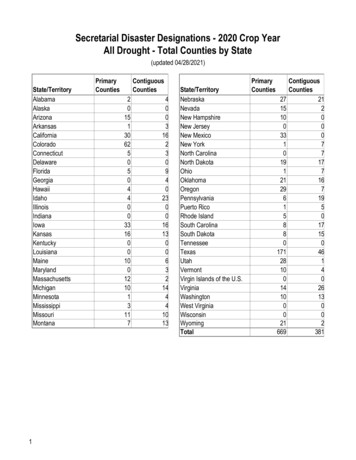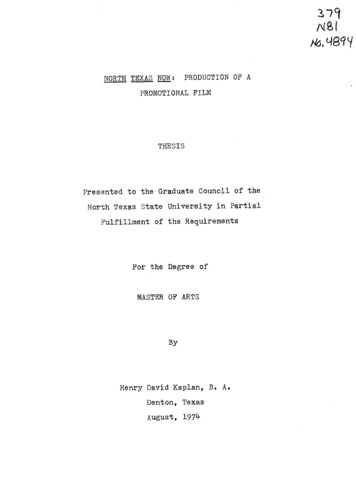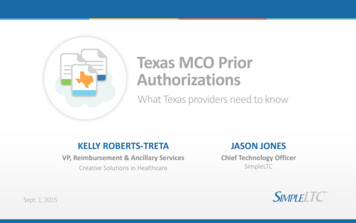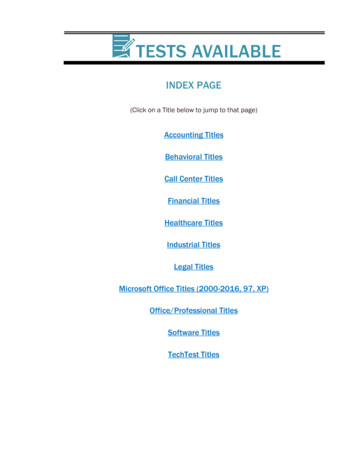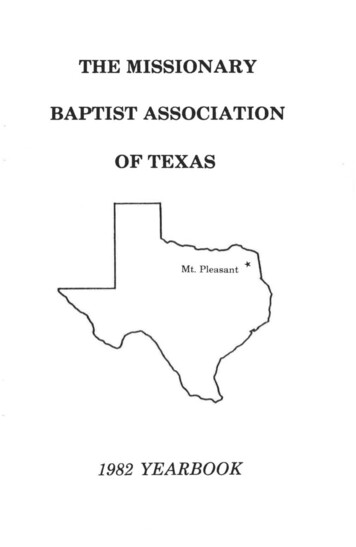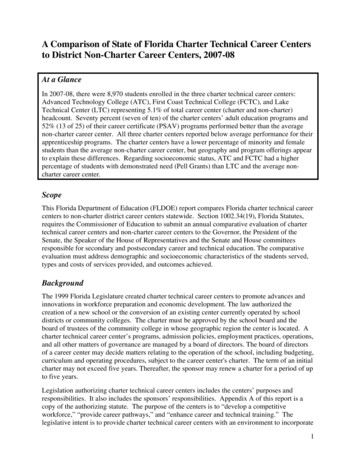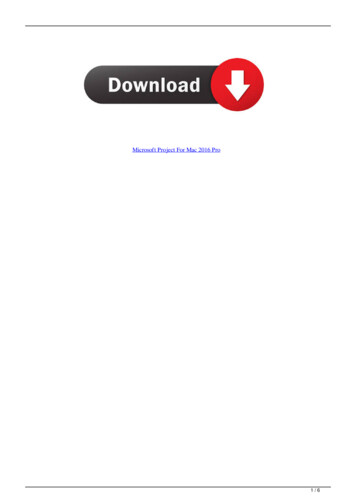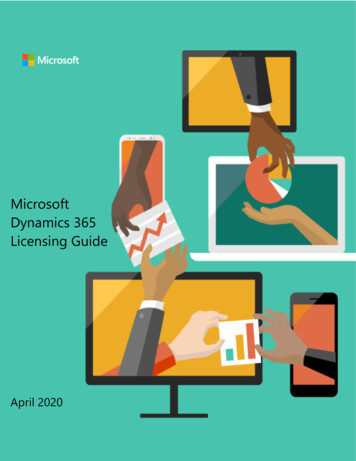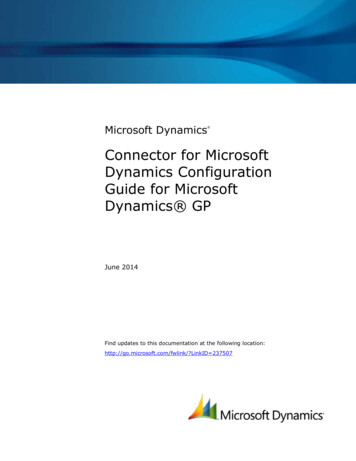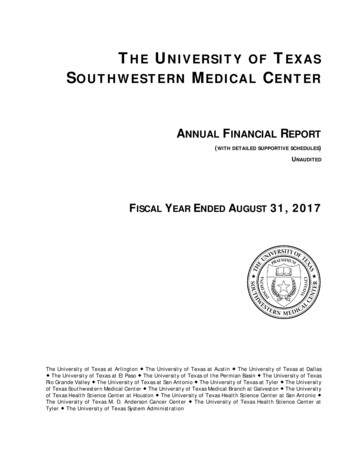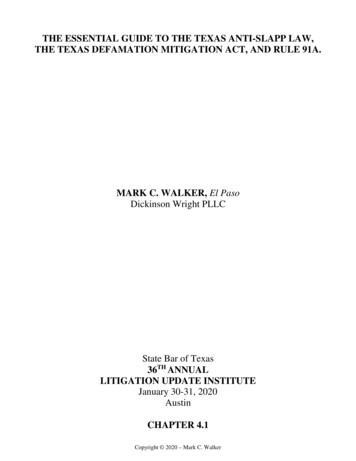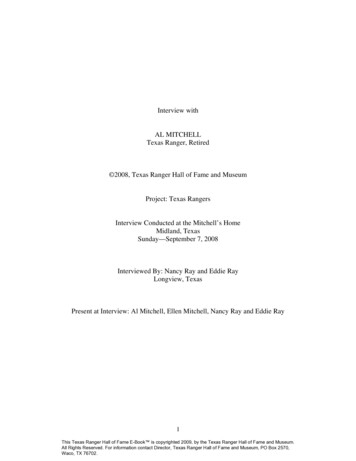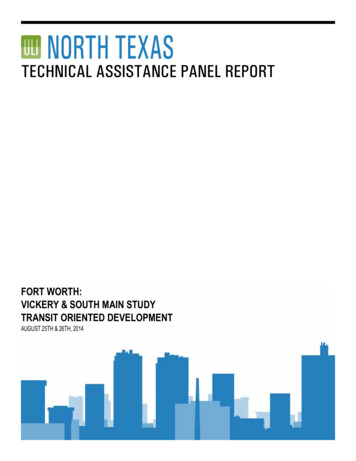
Transcription
NORTH TEXASTechnical assistance panel reportFort worth:Vickery & south main studyTransit oriented developmentAugust 25th & 26th, 2014
2ULI North Texas - Technical Assistance Panel Report
Contents1. ULI and the TAP Process 42. Assignment 8Urban Land Institute (ULI)Urban Land Institute – North Texas District CouncilTechnical Assistance Panels (TAPs)Panel MembersStakeholdersTAP ProcessProject Assignment:Background on Transit Oriented Development (TOD)3. Stakeholder Interviews 104. Observations and Findings 125. Recommendations 146. Financing 187. Next Steps 208. Interview Participants 22Characteristics of a successful TOD projectOpportunitiesChallengesSite ContextSite PlanVehicular FlowOpen Space/Green SpacePedestrian FlowBuildings Profile and Level ViewsDesign PrinciplesDevelopment BudgetIncome AnalysisStakeholdersOther Interested PartiesFort Worth: Vickery and South Main Study - Transit Oriented Development3
1 ULI and the TAP ProcessULINorthTexcal Mem asbers10 Years850 LoUrban Land Institute (ULI)The Urban Land Institute is a 501(c)(3) nonprofitresearch and education organization supported byits members. Founded in 1936, the Institute nowhas approximately 33,000 members worldwiderepresenting the entire spectrum of land use andreal estate development disciplines. ULI memberswork in private enterprise and public service andinclude developers, architects, planners, lawyers,bankers, economic development professionals andothers. The mission of the Urban Land Institute isto provide leadership in the responsible use of landand in creating and sustaining thriving communitiesworldwide.As the preeminent, multidisciplinary real estateforum, ULI facilitates the open exchange of ideas,information and experience among local, nationaland international industry leaders and policy makersdedicated to creating better places.4Urban Land Institute – North TexasDistrict CouncilULI North Texas was founded more than 10 years agoand is one of more than 50 District Councils operatingin the U.S. as part of the national Urban Land Institute.Today, ULI North Texas is an association of more than850 local members representing a broad spectrum ofland use and development disciplines including all ofthe varied professions reflected in the national ULImembership.ULI North Texas seeks to implement the ULI missionby providing the region’s public and private sectorswith pragmatic land use expertise and education. Ourprograms highlight the best practices in planning andland use and our public events feature presentationsby a wide array of local and national experts. We offereducational and mentoring programs for our YoungLeaders group, provide a Speaker’s Bureau throughour Women’s Leadership Initiative, work in highschool and college classrooms with ULI’s innovativeUrbanPlan curriculum and conduct many other civicand educational programs throughout the year.ULI North Texas - Technical Assistance Panel Report
Technical Assistance Panels (TAPs)Technical Assistance Panels (TAPs) are a signaturecommunity service and educational program ofthe Urban Land Institute. Upon request from amunicipality, public agency or other public sector ornonprofit sponsor, ULI volunteers come together toprovide expert, multidisciplinary advice to resolvecomplex land use and real estate issues. Thevolunteer team, or panel, is typically drawn fromour seasoned professional membership base andrepresents a range of expertise, from architectureto real estate finance. A ULI North Texas TAP offersobjective and responsible guidance on a variety ofland use and real estate issues ranging from sitespecific projects to public policy questions.Panel MembersFort WorthVickery and South Main StudyTAP ChairDonald GatzkeDean of Architecture at The University of TexasArlington (retired)Michael Bennett, Bennett Benner PartnersAndrew Blake, Presidio InterestsArti Harchekar, Townscape Inc.Printice Gary, Carleton Residential PropertiesMark Meyer, TBG PartnersDavid Petitt, David Petitt Economic DevelopmentMark Wolf, JHP ArchitectsAmy Brooks, Bennett Benner PartnersStaffDonna Miller, Miller Consulting, report writerPam Stein, ULI North Texas, Executive DirectorJennifer Backover, ULI North Texas, CoordinatorStakeholdersFort Worth Housing AuthorityFort Worth Transportation AuthorityCity of Fort WorthFort Worth SouthSouth Main Property OwnersOther Interested PartiesDowntown Fort Worth, Inc.T&P Homeowners AssociationFort Worth: Vickery and South Main Study - Transit Oriented Development5
TAP ProcessThe Fort Worth: Vickery and Main Study - TransitOriented Development TAP was held on August 2526, 2014 at the Amphibian Theater in Fort Worth,Texas. In the morning of the first day of the twoday TAP, Donald Gatzke, chair, gathered the Panelmembers to review their charge. The following goalsand objectives were agreed upon for the Vickery andSouth Main TOD.GOALS1. Provide high-quality housing choicesfor the citizens of Fort Worth2. Develop an exemplary urbaninfill project as a model for futuredevelopment3. Incorporate best practices for healthy,sustainable and attractive urbanplaces4. Integrate this project within context,character and plans for futuredevelopment in the urban area5. Support the train station and transitwith additional parking and enhancedpedestrian access6OBJECTIVES1. Understand the project and contextto expand range of issues to beconsidered2. Incorporate best development anddesign practices for a high-qualityresult3. Present conceptual recommendationsand alternatives4. Illustrate planning and architecturalstrategies for future elaborationULI North Texas - Technical Assistance Panel Report
The Panel interviewed a series of stakeholdersto gain a better understanding of relevant issues,neighborhood trends and contexts, opportunities andchallenges related to the project. The Panel thenbroke into two teams to begin initial discussions anddevelopment of site concepts. These were presentedto the stakeholders at a preliminary critique theevening of August 25. The day of August 26 was spentincorporating the feedback from the initial critique andfurther developing the Panel’s recommendations.The final presentation, open to the general public,was delivered the evening of August 26.Fort Worth: Vickery and South Main Study - Transit Oriented Development7
2 AssignmentProject Assignment:Transit Oriented Development Located at the NorthwestCorner of Vickery & South Main Street, Fort Worth, TexasThe Fort Worth Transportation Authority (The T) andFort Worth Housing Authority (FWHA) contemplateconstructing a mixed-use, mixed-income multifamilyrental, retail and structured parking transit-orienteddevelopment (TOD) located at the northwest cornerof South Main Street and West Vickery Boulevard inFort Worth. The project is driven by the need to bothexpand parking at the T&P Station in preparationfor the arrival of TEX Rail in 2018 and provideaffordable workforce housing closer to the centersof employment in the downtown core and the NearSouthside neighborhood of Fort Worth.Specifically, The T’s mission is to expand andenhance public transportation opportunities of theCity of Fort Worth and its other member cities. TheT&P Station serves the Trinity Railway Expressand will be a terminus for the TEX Rail, the 27mile commuter rail project for Tarrant County. TheFWHA’s mission includes providing safe, decent andaffordable housing for low-income families in theCity in a mixed income environment with convenientaccess to public transportation.The development site is owned by The T and ispresently used for surface parking. The T has offeredFORTWORTH8to enter into a long-term ground lease making the landavailable to FWHA for the mixed-use TOD project. Incooperation with the City of Fort Worth, The T andFWHA developed the following expectations for thisproject: Mixed-use, mixed- income residentialdevelopment with a parking facility Concrete construction ― one or two buildingsof a maximum height of 10 stories – withincurrent zoning Residential units, 150-250 depending ondemand, financing and other factors, mix ofone and two bedrooms At least 51% of the units will be at 80 percentof AMI or less. A minimum of 51 percent isrequired for tax-exempt status. In 2013, forthe City of Fort Worth 80 percent of AMI for afamily of four was 52,650 Retail space should be designed andconstructed to meet current demand ordesigned and constructed as “flex space” forfuture retail space Parking Parking spaces for park-n-ride: 300 Parking spaces for residents and retailcustomers on a market basis Each of the three parking areas must besecured from the others Outdoor space – as much green space aspossibleDALLASULI North Texas - Technical Assistance Panel Report
Background on Transit OrientedDevelopment (TOD)A recent paper by the ULI, “Ten Principles forSuccessful Development around Transit,” states:Development around transit promotescompact development, multiple ratherthan single uses, a pedestrian orientation,and attention to civic uses. Successfuldevelopment around transit also demandsa new form of community building that notonly supports and encourages transit usebut also transforms the surrounding area intoa place that is so special and irresistible thatpeople will invest there, live there, and visitagain and again.Transit Oriented Development (TOD) focuses oncreating dense, walkable communities connected toa major train station that reduces the dependence ona car. Several conditions of 21st century living aredriving the popularity of TOD: Increasing traffic congestion Growing desire for an urban living experienceversus the suburbs Growing desire for a more walkable lifestyleless dependent on the car Changes in family structures - more singlesand empty-nesters who are less dependent onthe traditional offerings of the suburbsDowntownFort Worth: Vickery and South Main Study - Transit Oriented Development9
3 Stakeholder InterviewsThe Panel devoted the morning of August 25 tointerviewing representatives of the various publicagencies involved with the property and localneighborhood groups. A full list of the interviewparticipants is included in this report. Among thetopics discussed were the following:and retail corridor may ultimately help to drive trafficto the project site. At present, Fort Worth South doesnot have plans to landscape Vickery Boulevard, thestreet running along the southern boundary of theproject site that will be the primary facade of themultiuse building.This project would represent the City of Fort Worth’sfirst TOD project, and the stakeholders expressedhigh interest in seeing it achieve the multiple goalsof providing affordable workforce housing, buildingadditional capacity for transportation parking, creatingattractive pedestrian options from the downtowncore to the Near Southside and stimulating otherdevelopments appropriate to the area.Local business owners have been active proponentsof growth in the Near Southside area but areprotective of the eclectic mix of commercial uses andresidents that give the area its vibrancy. Becausetheir area already houses a number of social serviceagencies, they are reluctant to have new serviceagencies locate in the neighborhood. They expressedconcern that some multifamily structures are not builtfor long-term use and, as they age, can cause areaproperty values to decline. There was also someinitial wariness of the Housing Authority’s proposalfor income-related rental limits. However, when oneof the local business owners noted that she hadlived in income-protected housing at one time in FortWorth, and that the income levels being discussedfor this location were typical of young office workers,teachers and small business owners, concern overthe income-protected rents seemed to dissipate.The concern over the quality of construction wasaddressed by the Panel in its design considerations,below.The Forth Worth Housing Authority representativesnoted that Fort Worth is in need of affordableworkforce housing near its downtown and transitstation area. The Housing Authority envisions thissite as appropriate for one- and two-bedroom unitswith rents that would be affordable for householdsearning 80 percent of the area median income (AMI).In Fort Worth in 2013, that amount for a household offour was 52,650.The Trinity Railway Express currently runs commuterservice between Dallas and Fort Worth on a heavyrail line originating at the T&P station a block north ofthe project site. A tunnel under Interstate 30 connectsthe site, with its current parking lot, to the rail station.With the advent of rail service to DFW Airport on aseparate line in 2018, the T anticipates considerableadditional ridership and parking demand. Buses alsouse this location and have been making a broadU-shaped turn using a drive that loops through theparking area.Fort Worth South is a nonprofit organization dedicatedto enhancing the vibrancy of the Near Southsidearea of Fort Worth. It has implemented a number ofsuccessful streetscape programs and currently plansto add landscaping and other amenities to MainStreet, adjoining the project site on the east, andcontinuing on into the heart of the Near Southsideneighborhood. Improving this link as a pedestrian10The representatives of the T&P Lofts homeowners― a historic building on the north side of Interstate30 that was converted to condominium use severalyears ago ― supported the idea of creating agreater pedestrian flow through the ground floor oftheir building and into the tunnel connecting it to theproperty south of the rail yards and highway. They didexpress an interest in keeping view corridors open tothe south of their building, particularly views toward aprominent church tower in the Near Southside area.Several area representatives also noted their desirethat any new construction be in keeping with thecharacter of the existing warehouses and oldercommercial buildings of the Near Southside.ULI North Texas - Technical Assistance Panel Report
Observations Findings 4After interviewing stakeholders, touring the projectsite and reviewing additional planning documentsfrom the City of Fort Worth, the Panel identified keycharacteristics, opportunities and challenges relevantto this project.Characteristics of a successful TODproject Increases transit use Spurs other development Develops successful workforce housing fordowntown core and hospital district Reconnects north and south sides of thefreeway Reduces traffic into the downtown coreOpportunities Capture residential workforce housingmarket to enhance the economic base of theneighborhood Connect to regional and local transportationnetworks Create a gateway to/from downtown,reinforce the urban “fabric” Create visual icon for this part of Fort Worth Act as development catalyst for theneighborhood Demonstrate best practices for higherdensity urban infill development Financially and environmentally successfulmodel for future projects Support the train station transit withadditional parkingChallenges Planning alternatives limited by constrictedsite shape and dimensions Complicated infrastructure challenges: sitecirculation/noise/substation Bus and transit access – either internal tothe site or external or on-street Freeway barrier and tunnel connector todowntown Integration of commercial with residentialuses Extending the authentic character of theneighborhood Sloping site requires level changes andexcavation [also an opportunity] Quantity of park-n-ride spacesFort Worth: Vickery and South Main Study - Transit Oriented Development11
5 RecommendationsSite ContextThe Panel acknowledged the restrictions of thesite itself ― mainly the relatively small size and thelocation of the Oncor substation on the southeastcorner. The Panel also recognized the requirementto add 300 parking spaces, needed by The T inanticipation of TEX Rail’s arrival in 2018. The taskto build a TOD accommodating the competinginterests of parking, multifamily residential units,ground-floor retail and green space presented anorganizational challenge. The limits of financing ruledout the option of substantial underground parking.However, the conviction of the two main partners, TheT and the FWHA, “to do something creative” inspiredthe Panel. Civically, the project offered the opportunityto not only create a development intricatelyconnected to the transit system, but create an iconicvisual bridge between the segregated sides of theInterstate 30 Freeway.12As a public project backed with multiple resources,the project has an opportunity to serve as atruly catalytic element for development in the NearSouthside of Fort Worth. In order to accomplish this,the project would have to address several issues ofthe surrounding neighborhood.Pedestrian crossings from opposite sides of thefreeway are problematic. A pedestrian way alongSouth Main from the north side of the freeway tothe south side is not currently intuitive. Pedestrianswanting to directly access the T&P Station from thesouth side of the freeway must use a tunnel thatis not currently attractive, friendly or conducive tolingering. A dedicated pedestrian access way neededto be created.The Panel also wanted to incorporate preparationfor future development and take advantageof improvements already underway including, inparticular, the street improvements planned alongSouth Main from Vickery to Magnolia.ULI North Texas - Technical Assistance Panel Report
tccwatergardensPost OfficeT&p depoti-30i-30retailAmenity deckTerraced dog parkEnhancedIntersectionPavers toenhancerelationshipLobby & LeasingLive WorkVickery BlvdResidentialDevelopmentPaseo /pedestrianpassageBike lanesystemW. Daggett AveInfillDevelopmentOpportunitiesStreet improvementsfrom Vickery toMagnoliaCockrellInnovationW. Broadway AveBroadwayBaptistChurch (TV)Outdoor Music Venuewith Stage & Bars. Main Stst. Louis aves. Jennings AveWilliamsondickie mtgOutdoor seating deckwith planter boxess. Houston StRecPublicMarketBus Drop OffTo MorrisonSupply Co.TempleBeth-EI(TV)Multi-modalconnection tovandervoort’sdairy & MedicalcampusIntimate terminatedvista opportunitySite ContextFort Worth: Vickery and South Main Study - Transit Oriented Development13
Site PlanSite PlanSite Plan Highlights Extends Galveston corridor with improvedstreetscape character while highlightingterminus view of the old Temple Beth-Elbuilding Strengthens north/south axis Moves bus circulation to Vickery Creates green space on the east side of theproject Creates circulation loop for cars seekingT-parking Uses landscaping to camouflage thesubstation Activates the underground T&P Station tunnelwith food carts, drop-off dry cleaners, etc. Moves the proposed building façade to thestreet to create a walkable public realm alongwith a possible mix of uses to help activatethe street Screens the structured parking from Vickery14 cvsdfsdjmelhadULI North Texas - Technical Assistance Panel Report
Site PlanVehicular Flowdistinctive character to the public realm.The project needed to address a complicated trafficflow of buses, cars, bicycles and pedestrians.Buses serving the T&P station are frequent andnumerous.Vehicular Flow Highlights Bus traffic moved to Vickery Improved car circulation to parking underfreeway Creation of a pedestrian plaza extending fromVickery and Galveston to the T&P tunnel Potential pedestrian access from Main Streetaligning with Industrial AvenueIn this drawing, two-way bus traffic has beenmoved to Vickery, moving east and west with dropoff and pick-up stops along the street rather thanmoving the buses into the development. From the busstops, pedestrians can walk into the developmentheaded from the train, retail, housing or on intothe downtown core via the tunnel under the freeway.Cars could enter from Vickery heading to theparking for the T&P Station or into parking forresidents only. T&P parking includes garage parkingand reconfigured parking under the freeway.Vehicular traffic through the pedestrian plaza would beslowed through the addition of brick pavers, bollardsand a narrowed street section, which also adds moreFort Worth: Vickery and South Main Study - Transit Oriented Development15
Open Space PlanOpen Space / Green SpaceBecause of the size and programmatic constrictions ofthe site itself, the Panel was limited in where it couldbuild green space. However, while a large green spacein this urban setting could not be accommodated,the Panel felt the integration of smaller and betterdistributed open space pockets would well servethe development. The Panel designed a seriesof urban pocket parks to help create a healthier,activated setting while simultaneously promoting anenvironmentally friendly outcome.16ULI North Texas - Technical Assistance Panel Report
Vickery StreetVickery Street is a key part of the overall visionof this development and developing Vickery asa complete street, which includes vehicular, bikeand pedestrian connectivity, is essential for theproject to be successful. In addition, a strong publicrealm that includes street trees, wide sidewalks,pedestrian lighting, site furniture and access intoretail and residential units from the ground level willhelp activate the street.As part of the overall site context and the concept ofextending Galveston to the T&P station, the Panel feltthis location afforded the potential to be closed offand used as a large gathering area for the district orresidents to create a festival-type setting. This areawould facilitate car flow but ultimately function moreas a pedestrian plaza in which retail and uses couldspill out onto the street and sidewalks to create avery active space. It is envisioned that a water featureor art piece could terminate the street and representthe old historic station.Community Garden/Corner PlazaTo help activate the east side of the plan, thePanel felt a small community garden that engagesMain Street would help create better pedestrianaccess and potentially a stronger connection todowntown. At the northeast corner of the site, a smallpedestrian plaza that engages the Vickery and MainStreet intersection would help welcome people intothis setting, screen the Oncor sub-station and createa strong entry identity for Near Southside.Rooftop Amenity DeckBecause of the limited size of the site, the Panelfelt residents needed some type of private amenitythat included a pool and casual gathering areas.With options limited in the ground plane, thePanel identified the top level of the parking garageas a great opportunity to reclaim space. Therooftop amenity deck would provide tremendousviews of downtown over the Interstate 30 freewaywhile also establishing a prominent icon along thatfreeway, rather than focusing views on the back ofthe building where motorists would observe the topof a structured parking garage.Bioswale – Connector Green SpaceThe Panel also created an educational feature in whichrainwater can be collected from the parking garageand funneled into a bioswale/connector green spaceat the rear of the project that would add to the senseof open space, help mitigate freeway noise and serveas an environmental filter for parking lot run-off. Thisspace would also serve to create a buffer betweenthe existing parking under the freeway and theparking garage and mixed-use development.Open Space/Green Space Highlights Vickery Street Community Garden and Corner Plaza Amenity Deck above Parking Garage Galveston Street Extension Green Space/Bioswale at rear of project alongfreewayGalveston Street Extension PlazaFort Worth: Vickery and South Main Study - Transit Oriented Development17
Open Space PlanPedestrian FlowWhen creating a Transit Oriented Development,providing users with many options is acrucial component that allows them the freedomto make choices and create opportunities to movefreely through the site. Providing multiple transitoptions also helps create better flow as well as fasterwalk and drive times to the destination. The Panelfelt large, usable sidewalks and plazas should beintegrated throughout the site. This concept shouldstart with Vickery as a complete street which wouldserve as the primary walking and bike route to theT&P station and would create a more urban feel. Inaddition, Galveston Plaza should serve as the mainpedestrian spine that gives access to the T&P stationfrom the bus drop-off at Vickery and Galveston.18ULI North Texas - Technical Assistance Panel Report
Pedestrian Highlights Intuitive, walkable access throughout theproject Improved pedestrian access under thefreeway to the transit station Enhance walkability of South Main andGalveston Create stronger connection to downtownthrough the TPR BuildingFort Worth: Vickery and South Main Study - Transit Oriented Development19
Buildings Floorplans and ProfileGround LevelLevels 2 - 520ULI North Texas - Technical Assistance Panel Report
Levels 6-10 - Option ALevels 6-10 - Option BLevels 6-10 - Option CLevels 6-10 - Option DFort Worth: Vickery and South Main Study - Transit Oriented Development21
Three-dimensional Studies22ULI North Texas - Technical Assistance Panel Report
Urban FormUrban Form is critical in the overall Near Southside, andthis project should serve as a model of how to integratea project into the overall street and grid. Buildings willfront onto Vickery and Galveston Plaza to create astrong public realm and a pleasing scale throughout thestreet. The buildings should be placed between 15 and20 feet from the curb to create strong pedestrian placeswhile providing access to a future mix of uses. This formalso relates to the buildings in downtown and how theirheight transitions from taller buildings in the city coreto this site while still allowing residents and users inNear Southside to view downtown Fort Worth.Building Highlights Ground floor provides flex design for retail,live/work and the leasing and amenityprogram Single-loaded residential corridor with storageunits across hall on floors two through five Double-loaded residential corridors above thefifth floor Residential units above the fifth floor will haveviews over the freeway West building conceived as having loft spacesand small commercial spaces as marketdriven Primarily above-grade parking for economyDesign PrinciplesThe Panel also addressed the design principlesmost conducive to retaining and enhancing thecharacter of the Near Southside, which is generallyone- to three-story buildings, usually of red or tanbrick. The recommendation is to allow the uses to berevealed – retail/commercial versus residential andassume a predominantly masonry aesthetic.Design Principles Highlights Avoid generic design or “replicative historic”tendencies in the details Behave “well” along Vickery; respect apedestrian experience with a consideredbuild-to line Create a contingency for ground floor retail/commercial activation Straightforward massing consistent with NearSouthside context Livable exterior spaces for residentsFort Worth: Vickery and South Main Study - Transit Oriented Development23
6 FinancingThe Panel was asked to develop a preliminaryfinancial model based on the initial conceptualdesign.The estimated development budget for the project wasapproximately 59.6 million. This preliminary budgetwas determined using cost input provided by multiplepanelists and through consultations with other localmixed-use developers and construction companiesfamiliar with the product type being contemplated.Income AnalysisIt is anticipated the project would be financedusing a combination of private bank financing,potential contributions of land and equity by theT, the FWHA, City of Fort Worth transit orienteddevelopment (TOD) funds allocated from the recentCity bond election, HUD (CDBG/HOPE/HOME) fundsand a potential Near Southside TIF contribution.Uses59,600,906SourcesThe T (Parking - Above G4,500,000SubtotalLoanResidential Equity55,100,90544,080,72511,020,181Development BudgetResidentialRes. UnitsSF/UnitNew RSF0.8Gross SFParking / Podium1.3Stalls (Res)Stalls (T)Total Stalls333SFResidential155Cost / GSFParking / Podium62515000Commercial4018,0004014,000Above GrTotalRet/OfficeLive/WorkHard Cost Total15%Soft CostsTOTAL PROJECT (193.75 per RSF)9,375,0009,375,000720,000560,000 51,826,875 7,774,031 59,600,9060.8Equity Breakout: FWHAT ParkingTOTAL EQUITY REQ’DPotenital Funding SourcesTOD Bond FundsEnhanced CFATIFHUD (CDBG/HOPE/HOME)OtherTOTAL11,020,1814,500,000 15,520,181 15,520,181The rental revenue assumptions were basedon current market rates for market rate Class Amultifamily in and near Downtown Fort Worth.At least 51% of the units of the project would be“Workforce Units.” Essentially, that means that 51%of the units would be rented to those earning 80% ofthe average median income (AMI) for the Fort Wortharea.Referencing the chart above, a household size of one24ULI North Texas - Technical Assistance Panel Report
would have the maximum income of 36,900 whichaccording to affordability standards no more than30% of the annual income can go towards rent.Household Size: 1Maximum rent calculation: 36,900 x .30 11,070For a household of one, that would yield 11,070 annually for rent or 922.50 per month.As the household size increases so does thecorresponding maximum rent. For example, ahousehold of two would have the maximum incomeof 42,150.Household Size: 2Maximum rent calculation: 42,150 x .30 12,640Therefore, for a household of one that would yield 12,640 annually for rent or 1,053.75 per month.The assumptions regarding the live/work and groundfloor office/retail rental revenues are that the demandfor ground floor space in this location is not fullymatured but important to the urban character of thearea and that the project budget should anticipatevery modest rental rates in the near term to attractappropriate tenants to activate t
The Fort Worth Transportation Authority (The T) and Fort Worth Housing Authority (FWHA) contemplate constructing a mixed-use, mixed-income multifamily rental, retail and structured parking transit-oriented development (TOD) located at the northwest corner of South Main Street and West Vickery Boulevard in Fort Worth.
