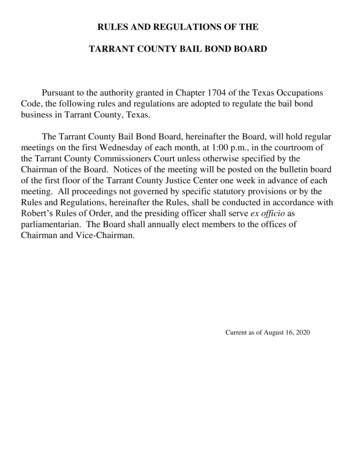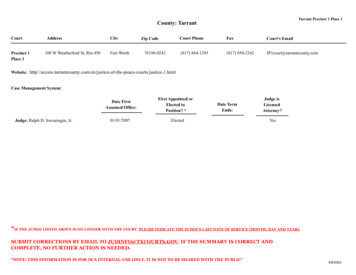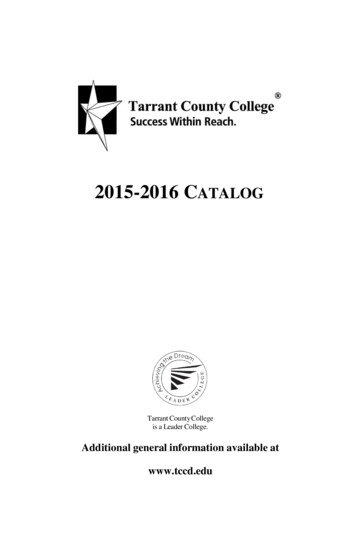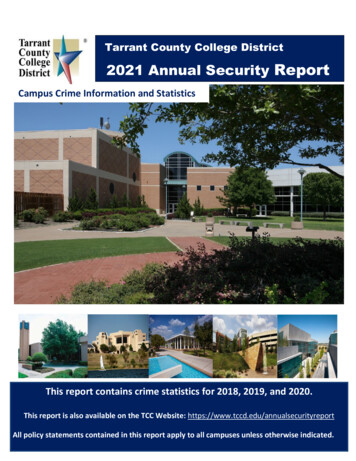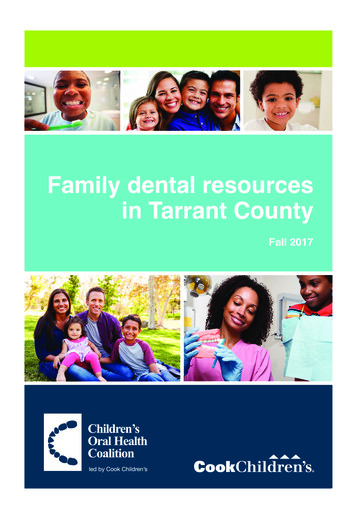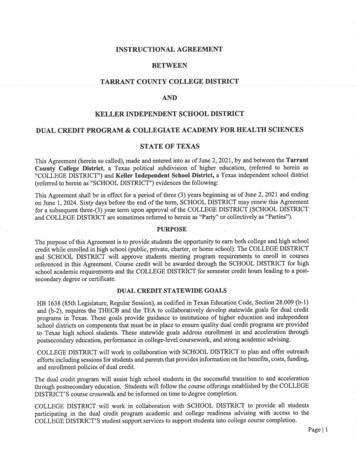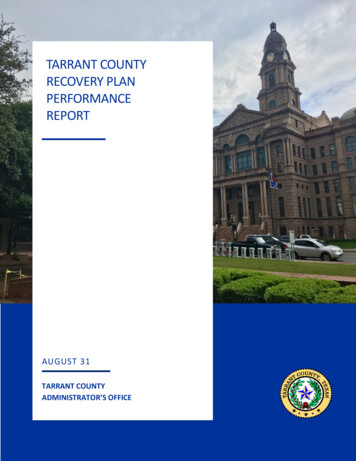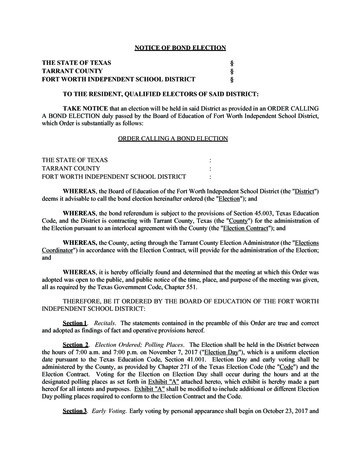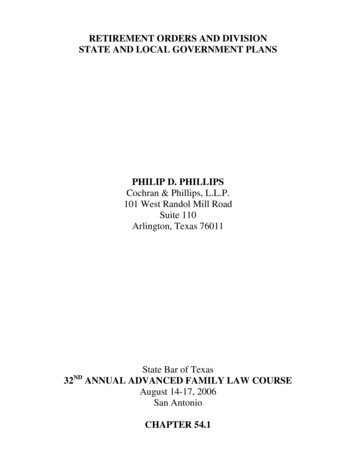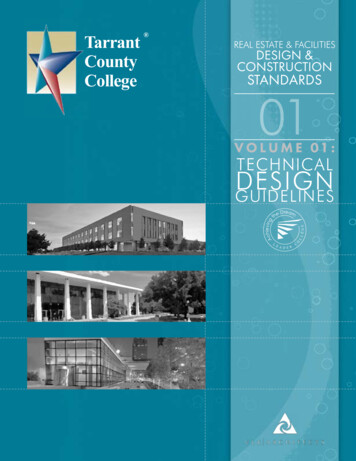
Transcription
REAL ESTATE & FACILITIESDESIGN &CONSTRUCTIONSTANDARDS01V O L U M E 01 :TECHNICALDESIGNGUIDELINESe DreamthOLL LE G EhievingAcTarrantCountyCollege CE AD E R
REAL ESTATE & FACILITIES DESIGN & CONSTRUCTION STANDARDSVOLUME ONE: TECHNICAL DESIGN GUIDELINESCopyright 2015 Tarrant County College DistrictAll rights reserved. No part of this book may be reproduced in any form or by anyelectronic or mechanical means without written permission from its publisher.Original Edition Publish Date: November 1, 2014Second Edition Publish Date: April 6, 2015Third Edition Publish Date: June 1, 2017 - Changes highlighted
IntroductionTECHNICAL DESIGN GUIDELINESTarrant County College District provides this guide presenting administrative and technical guidelinesfor those involved in the planning, design, and construction of new facilities, additions, expansions orrenovations of existing facilities.For additional details about the implementation requirements, process of modifications, updates andvariances, refer to Chapter 1 General Requirements.[Introduction]TECHNICAL DESIGN GUIDELINES06/01/2017
Table of ContentsTECHNICAL DESIGN GUIDELINESCHAPTERPAGETITLE01GENERAL REQUIREMENTS02EXISTING D, PLASTICS, AND COMPOSITES5907THERMAL AND MOISTURE 911EQUIPMENT9912FURNISHINGS10313SPECIAL CONSTRUCTION10914CONVEYING SYSTEMS11115(RESERVED FOR FUTURE USE)-16(RESERVED FOR FUTURE USE)-17(RESERVED FOR FUTURE USE)-18(RESERVED FOR FUTURE USE)-19(RESERVED FOR FUTURE USE)-20(RESERVED FOR FUTURE USE)-21FIRE SUPPRESSION11722PLUMBING12323HEATING, VENTILATING, AND AIR CONDITIONING14124COMMISSIONING17125INTEGRATED LECTRONIC SAFETY AND SECURITY/ FIRE SYSTEMS24129(RESERVED FOR FUTURE USE)-30(RESERVED FOR FUTURE USE)-31EARTHWORK25332EXTERIOR IMPROVEMENTS25533UTILITIES265[Table of Contents]7TECHNICAL DESIGN GUIDELINES06/01/2017
Table of ContentsTECHNICAL DESIGN GUIDELINESAPPENDIX ATHERMAL AND MOISTURE PROTECTION - SAMPLE SPECIFICATIONSAPPENDIX BCOMMUNICATIONS - SAMPLE SPECIFICATIONSAPPENDIX CELECTRONIC SAFETY AND SECURITY - SAMPLE SPECIFICATIONSTECHNICAL DESIGN GUIDELINES06/01/20171 - 211 - 105[Table of Contents]1 - 38
01 General RequirementsTarrant County College District (TCCD) or its representative(s) will review design work to assure generalcompliance with TCCD Design Standards. TCCD will not undertake a detailed technical review of your work.Reference section 1.09 in this guideline for processes regarding implementation, updates, deviations, andvariances from the Technical Design Guidelines.As a Design Professional it is your responsibility to ensure code compliance, completeness, and correctness of the design, cost estimate, and all engineering concepts and details of the work. This responsibilityincludes coordination of the various architectural, civil, structural, mechanical, electrical, and other subdivisions with each other and with the specifications.TCCD’s review, approval or acceptance of, and payment for the design services shall not be construed as awaiver of any rights under the design agreement.If TCCD determines that a design submittal is unacceptable, a resubmittal may be required. During the construction phase of the project, TCCD or their representative(s) may review any project submittals.If TCCD determines that a construction submittal, or a portion of, is unacceptable, a resubmittal may be required.[Division 01] GENERAL REQUIREMENTSTECHNICAL DESIGN GUIDELINES06/01/20177
1.01 GOALS AND VALUESTarrant County College’s Mission Statement:Tarrant County College provides affordable and open access to quality teaching and learning.A. Goals and Strategies1. The Vision 2015 Strategic Plan includes goals and strategies, along with measurable action items,that help to further define the purpose of the strategic plan. The Vision 2015 Strategic Plan wascreated to guide TCC in meeting the College’s mission statement through 2015.2. Vision 2015 Strategic Plan Goalsa. To learn more about each goal and their supporting strategies.b. Support student learning and success through excellence in teaching and learning, supportservices, flexible instructional delivery systems, student engagement, learning outcomesassessment, and dynamic curricula.c. Ensure affordability, accessibility and diversity reflective of the community.d. Promote institutional effectiveness through continuous improvement, collaboration with andservice to the community, employee engagement, professional development and optimalenvironment conducive to quality teaching and learning.3. Strategies in the Vision 2015 plan that support these goals:a. Update and execute the technology plan based on the district strategic planb. Develop and implement a strategic real estate and facilities master planc. Develop and implement a process improvement program across the organizationd. Develop a comprehensive professional development program for all employeese. Revise and execute a comprehensive marketing planf.Update the systematic process used to assess and improve administrative and educationalsupport services units and implement revisionsg. Develop increased opportunities for collaboration and service to the communityh. Enhance employee engagement and satisfactioni.8Develop and implement an emergency management planTECHNICAL DESIGN GUIDELINES06/01/2017[Division 01] GENERAL REQUIRMENTS
B. College HistoryTarrant County College was established by a countywide election on July 31, 1965, as TarrantCounty Junior College, with a name change in 1999. The South Campus opened in 1967, followed byNortheast (1968), Northwest (1976), Southeast (1996) and Trinity River Campus (2009). The TrinityRiver Campus East for Health Care Professions opened in downtown Fort Worth, just blocks awayfrom the Trinity River Campus, in the fall of 2011.The College District is governed by a seven-member Board of Trustees elected for staggered sixyear terms in single member districts. Enrollment growth has been steady throughout recent years.The South Campus, at 4,772, had the largest opening-day enrollment of any community college inthe nation up to that time. Overall credit student enrollment passed the 20,000 mark in 1980 andexceeded 50,000 in the fall of 2011. As of 2012, TCC is the sixth-largest college or university inTexas.C. Quick Facts TCC has five campuses covering Fort Worth, Arlington, Hurst and North Richland Hills, andincludes Trinity River Campus East for Health Care Professions in downtown Fort Worth. Other sites include the TCC Opportunity Center, TCC Corporate Training Center Alliance Texasand several learning centers. TCC is the sixth largest college or university in Texas, in terms of enrollment. Approximately 1 in every 18 Tarrant County residents takes a class at TCC each year. TCC offers four types of degrees: Associate of Arts, Associate of Science, Associate of Arts inTeaching, Associate of Applied Science, in addition to certificates of completion and severalcontinuing education programs. College programs cover more than 80 technical and transfer areas.[Division 01] GENERAL REQUIREMENTSTECHNICAL DESIGN GUIDELINES06/01/20179
1.02 DISTRICT FACILITIESNortheast Campus828 Harwood RoadHurst, TX 76054Northwest Campus4801 Marine Creek PkwyFort Worth, TX 76179South Campus5301 Campus DriveFort Worth, TX 76119Southeast Campus2100 Southeast PkwyArlington, TX 76018Trinity River Campus300 Trinity Campus CircleFort Worth, TX 76102Trinity River Campus East245 E. Belknap StreetFort Worth, TX 76102May Owen Center / District Offices1500 Houston StreetFort Worth, TX 76102TCC Opportunity Center5901 Fitzhugh AvenueFort Worth, TX 76119TCC Corporate Training Center Alliance Texas13600 Heritage Parkway Suite 100Fort Worth, TX 76177Criminal Justice Training Center / Police Academy4801 Marine Creek ParkwayFort Worth, TX 76179Fire Service Training Center/ Fire Academy4801 Marine Creek ParkwayFort Worth, TX 76179ODMC5450 N. Riverside DriveFort Worth, Tx 76137OWTL2301 Horizon DriveFort Worth, Tx 7617710TECHNICAL DESIGN GUIDELINES06/01/2017[Division 01] GENERAL REQUIRMENTS
1.03 CODES AND STANDARDSA. It is the responsibility of the Design Professional to determine all Authorities Having Jurisdiction(AHJ) over Tarrant County College District (TCCD) construction projects and to comply therewith. TheDesign Professional must ensure compliance with all Federal, State, and Local building codes whichare applicable to any given project within TCCD.B. The Design Professional shall prepare a detailed project code summary and analysis during the Schematic Design phase. The code summary shall be reviewed with the appropriate AHJ and TCCD. In allcases, compliance with the most restrictive code requirement shall be attained. The final approvedcode summary shall be placed in the project construction documents for reference.C. The Design Professional must also comply with TCCD Technical Design Guidelines contained herein.D. TCCD standards may exceed code and acknowledge this. The design professional is to follow themost stringent requirement. The design professional may bring this to the attention of TCCD butcannot vary from these requirements without a written approved variance.1.04 PROFESSIONAL SERVICES FURNISHED BY THE OWNERA. When required by project scope Surveys, Topographic Surveys and Sub-surface soil investigationsand reports will be furnished to the project design consultant by TCCD.B. Construction materials testing as required by TCCD shall be furnished by TCCD.C. When required by project scope HVAC Testing and Balancing shall be furnished by TCCD.D. When required by TCCD Commissioning shall be furnished by TCCD.1.05 PERFORMANCE REQUIREMENTSA. INTRODUCTION1. The energy and environmental conservation standards contained herein are intended to assistthe design professional in designing a facility that provides a sustainable and efficient operatingfacility and serves to minimize any detrimental impact on the environment.2. Specific energy performance, environmental and sustainability goals should be extensivelyreviewed early in the design process to ensure complete integration with the overall project.These goals should be documented and published to serve as a conservation performance guidefor the project. It is important to note that energy performance and environmental conservationis a deliberate and pre-defined strategy. TCCD, Program Manager, Architectural and Engineeringdesign firms, general and subcontractors must function as a team with common goals using acollaborative process to ensure the design and implementation of the conservation approach thatbest meets the needs of TCCD, its students, the community and the environment.3. In certain instances, TCCD may wish to attain LEED certification for a campus project; if so, thedesign requirements associated with the United States Green Building Council Leadership inEnergy and Environmental Design (LEED) program shall be employed to achieve the desiredcertification rating. This shall be identified at conception of project design.[Division 01] GENERAL REQUIREMENTSTECHNICAL DESIGN GUIDELINES06/01/201711
B. GENERAL REQUIREMENTS1. Coordinate specific project energy and environmental conservation goals with TCCD prior todesign initiation.2. In the event that LEED performance strategies are being employed in the design which exceedsthe performance requirements stated herein, the more stringent LEED requirement will takeprecedence.3. Each project and discipline design shall undergo a thorough Quality Assurance process toensure the pre-defined energy and environmental conservation goals and strategies have beenincorporated into the design and are achievable.4. The design team is required to develop a basis of design document for each project andcoordinate with TCCD regarding the “Owner’s Project Requirements” document. ReferenceChapter 23 Commissioning for additional requirements.C. ENTRY VESTIBULES1. Provide recessed walk-off matsD. PUBLIC RESTROOMS1. Provide dedicated exhaust and maintain negative pressure from adjacent spaces.2. Floor plan should restrict sight lines through doors and to interior mirrors3. All ceilings in restrooms shall be painted gypsum board (mold resistant paint), and shall haveaccess panels.4. All walls shall be finished with tile to 72” AFF minimum in height with bullnose top edge.5. Painted surfaces shall be hard gloss enamel.6. All floor surfaces shall slope to floor drain.7. Restroom walls shall be partitions to deck with sound attenuation as required to minimize noisetransfer to adjacent spaces.E. CUSTODIAL CLOSETS1. For every 8,000 square feet of useable building floor space (or portion thereof) provide one BasicCustodial Closet with at least one custodial closet per floor. This space is for the exclusive use ofhousekeeping staff (key lock as directed by TCCD).2. Strategically locate custodial closets throughout the building to avoid requirement of movingjanitorial equipment long distances.3. Custodial closets shall be located on all floors throughout the building and always open to themain corridors. They should not be located in machine areas, restrooms, utility chases or utilitycorridors.12TECHNICAL DESIGN GUIDELINES06/01/2017[Division 01] GENERAL REQUIRMENTS
4. Do not place non-room plumbing, mechanical, or electrical equipment in this room.5. Provide a 24” x 24” x 12” precast terrazzo service basin with stainless steel cap and a hose bibb.6. All walls shall be finished in tile to 72” minimum in height with bullnose top edge. Paintedsurfaces shall be hard gloss enamel.7. Provide 3’ wide door minimum (open out).8. Wall mounted hot and cold water faucets, 30” above the bottom of the service sink (fixturecontrols shall be reinforced to wall).9. Provide a minimum of three wet mop hooks or clips arranged to permit dripping of wet mops intosink basin.10. Provide three or more dry mop and dust mop hooks or clips on wall opposite sink basin.11. Provide a floor drain in center of room, sloped floor minimum 1/4” per foot to the floor drain.12. Floors shall be sealed concrete or other approved finish.13. Heavy duty shelving on wall above service sink with shelves 12” deep on adjustable heavy dutystandards and brackets.1.06 STRUCTURAL CONSIDERATIONSA. ALTERNATIVE SYSTEMS1. A minimum of three (3) feasible alternative structural systems shall be evaluated unless otherwisedirected by TCCD. A narrative describing the advantages and disadvantages of each systemshall be submitted and a recommended system identified. Comparative cost estimates basedon market trends shall be included. The structural system selected shall be the one that bestcombines overall economy with suitability of design. It shall be compatible with the architectural,mechanical, electrical, geotechnical requirements and fire protection systems.B. FUTURE EXPANSION1. Any specific plans for future vertical or horizontal expansion shall be accommodated. Provisionsshall be made for the addition of future floors and additions as determined by the Tarrant CountyCollege District (TCCD) on a project-by-project basis. Future expansion plans, including assumedtype of construction and live loads, shall be shown on the drawings.C. SUBSTRUCTURES1. The foundation system shall be selected based on the recommendations of the geotechnicalreport and considering overall economy and suitability of design.2. The foundation design shall consider possible future occupancy changes and any TCCD plans forfuture expansion.[Division 01] GENERAL REQUIREMENTSTECHNICAL DESIGN GUIDELINES06/01/201713
3. The decision to use a slab-on-grade on an improved sub-grade or a structural floor slabconstructed over a crawl space or void space shall take place at the project initiation and shallbe based on the need for accessibility for future changes to the occupancy above, costs and themagnitude of potential slab vertical movements acceptable to TCCD. Discussion should includeand consider fire protection requirements, exterior wall construction, and project schedule.D. SUPERSTRUCTURES1. The structural system shall be selected based on all of the following criteria:a. Flexibility to accommodate future occupancy changesb. TCCD plans for future expansionc. Suitability of designd. Overall economye. TCCD life cycle requirementsf.The structure shall meet Factory Mutual loss prevention requirements when required by TCCDE. SERVICEABILITY REQUIREMENTS1. VIBRATIONa. Structural engineer shall evaluate vibration serviceability due to human activities and designthe structure considering human comfort.b. Laboratory construction for both new construction and renovations requires the use of aconsultant specializing in vibration analysis. Consultant shall address issues relative tovibration-sensitive equipment and specialized functions such as nuclear magnetic resonance,mass spectrometry and fitness centers. Specialized equipment requirements shall be verifiedwith the equipment manufacturer.1.07 SUSTAINABLE DESIGN GOALSTCCD desires to build sustainable buildings and campuses. It is our goal to provide exceptionallearning environments for students and be responsible stewards of the environment. Projectsidentified to achieve LEED Certification shall go above and beyond the following goals as requiredto attain the targeted level of LEED Certification. To achieve this, all TCCD projects shall bedesigned to achieve the following goals.A. ENERGY CONSERVATION GOALS:1. At the start of each project the design team shall coordinate with TCCD to establish the minimumpercentage improvement above code required for energy efficiency of that project. Calculationsshall be based on the building performance rating method on Appendix G of ANSI / ASHRAE/IESNA Standard 90.1-2010, with errata but without addenda, using a computer simulation modelfor the whole building project.B. INDOOR ENVIRONMENTAL GOALS:14TECHNICAL DESIGN GUIDELINES06/01/2017[Division 01] GENERAL REQUIRMENTS
1. Minimize the impact of materials on indoor environmental quality (IEQ).a. All adhesives, sealants, paints, coatings, flooring systems, composite wood, agrifiber, ceilingand wall systems used on the interior of the building (within the exterior envelope) shall below emitting complying with the standards as listed below.b. Adhesives, sealants and primers must comply with South Coast Air Quality ManagementDistrict Rule #1168.c. Architectural paints and coatings must comply with VOC content limits established in GreenSeal Standard GS-11, Paints, 1st Edition.d. Anti-corrosive and anti-rust paints must not exceed the VOC content limit of 250g/L in GreenSeal Standard GC-03, Anti-Corrosive Paints, 2nd Edition.e. Clear wood finishes, floor coatings, stains, primers, and shellacs must not exceed theVOC content limits established in South coast Air Quality Management District Rule 1113,Architectural Coatings.f.All carpet must meet the testing and product requirements of the Carpet and Rug InstituteGreen Label Plus program.g. All carpet cushion must meet the requirements of the Carpet and Rug Institute Green Labelprogram.h. All hard surface flooring must be certified as compliant with the FloorScore standard by anindependent third party.i.Composite wood, agrifiber products and adhesives used to bind these products to each othermust contain no added urea-formaldehyde resins.j.All gypsum board, insulation, acoustical ceiling systems and wall coverings must meet thetesting and product requirements of the California Department of Health Services StandardPractice Testing of Volatile Organic Emissions from Various Sources Using Small-ScaleEnvironmental Chambers, including 2004 addenda.2. NOISE AND ACOUSTICS MANAGEMENTa. Perform demolition and construction operations to minimize noise.b. Perform repetitive and/or high level noise-producing work in less sensitive hours of the day orweek as directed by TCCD.c. Coordinate with TCCD on a per project basis to establish campus, daytime, and nighttimehours and allowable work hours.3. MANUFACTURE SOURCINGa. All piping shall be domestic manufactured piping.1.08 DEMONSTRATION AND TRAINING[Division 01] GENERAL REQUIREMENTSTECHNICAL DESIGN GUIDELINES06/01/201715
A. Specify that the contractor develop a training program for TCCD to demonstrate and review sitespecific procedures and management plans that need to be implemented during facility operation andmaintenance. The program should include the following information at a minimum:1. Overview of environmental issues related to the project facility.2. Review of site specific procedures and management plans implemented during construction,including waste management, noise and acoustics management and environmental management.3. Include review of environmentally related aspects of operations and maintenance manuals.1.09 IMPLEMENTATION AND ALTERATION OF THE TDGA. Implementation1. This document comprises the Technical Design Guidelines (TDGs) that state the generalprinciples to be used in the design and construction of facilities with the objective of achievingdesign consistency, equity and quality, facilitating timely completion of buildings, and which canbe effectively, efficiently and economically managed through their life cycle. Another goal of theTDGs is to provide for a safe, functional and sustainable environment conducive to learning whilemaintaining a balance with and allowing for design creativity.2. The TDGs are one volume of the Real Estate and Facilities Design and Construction Standards.The other components include the Educational Specifications and the Furnishing Standards.The TDGs are supplemental and complementary to the other components of the Real Estate andFacilities Design and Construction Standards. Any content within the TDGs in conflict with otherportions of the Real Estate and Facilities Guidelines and Construction Standards shall be calledto the attention of TCCD.3. The TDGs are supplemental to other requirements of the authorities having jurisdiction, includingbut not limited to building codes, energy codes, health codes, national and state accessibilitycodes, requirements of the Texas Higher Education Coordinating Board, other state laws, andUSGBC’s LEED program (on applicable projects). Any content within the TDGs in conflict withthese requirements shall be called to the attention of TCCD.4. This document, in conjunction with other relevant design guidance, is intended both as a designtool-kit for the District and Design Team and as part of a set of reference documents for theevaluation of design submissions and contract compliance. All Architect / Engineering Firms,Construction Managers, General Contractors, Sub-Contractors and other consultants / vendors,under contract with TCCD are required to abide these guidelines.5. The content of the TDGs are requirements set forth by TCCD. No alteration or variance fromthese standards is permissible without the express written agreement of TCCD as set forth inthis Chapter. Both the design team and construction team shall acknowledge receipt of andcompliance with these standards. The contract of the design team with TCCD shall referenceand require these standards. The design team is required to meet the most current version ofthe TDGs including all addenda, but not variances issued as of the date of contract with TCCD.The design team shall endeavor to comply with addenda issued after the date of contract, butare not required to do so, except items TCCD has identified as a critical inclusion. Compliancewith critical inclusion items is required regardless of date. Instances where compliance with acritical inclusion creates an undue burden on the design team and or construction team shall16TECHNICAL DESIGN GUIDELINES06/01/2017[Division 01] GENERAL REQUIRMENTS
be considered for additional services. The design team shall include the TDGs in their entirety,including addenda and approved variances used in that project as part of the constructiondocuments project manual. The contract of the construction firm with the owner shall referencethe construction documents that include the TDGs. All references to the TDGs outside of thischapter include addenda and or variances, or exclude variances as defined in this chapter.B. Regular Periodic Updates.1. It is the intent of TCCD to provide regular periodic updates of this document. All questionsand comments regarding the content and intent of the TDGs shall be sent to TCCD for review.TCCD shall gather and review all submitted questions and content. Based on these comments,questions, changes in TCCD preferences and/or other causes, TCCD may issue Addenda on asemi-annual or quarterly basis.C. Variances1. Any deviation from the TDGs shall only be allowed by official written consent of TCCD, as partof the variance process. When a deviation from the TDGs is identified as needed or desired thedesign team, and/or construction team shall follow the process below.a. Step 1: Submit written request to TCCD clearly identifying the requested deviation, relatedsection of the TDGs and reason for the deviation. Written request shall be submitted to thedesignated TCCD representative for that project.b. Step 2: TCCD shall distribute and review the request. Approval is only granted by signature ofthe designated TCCD representative for that projectc. Step 3: Completed variance request, approved or denied shall be sent by the designated[Division 01] GENERAL REQUIREMENTSTECHNICAL DESIGN GUIDELINES06/01/201717
TarrantCountyCollege Real Estate & Facilities - Design and Construction StandardsTECHNICAL DESIGN GUIDELINESA. Variance Request Process1. Form submitted to Director of Facilities Planning with TCCD by an Employee of TCCD, Member ofa Design Team currently working on a TCCD project, or a General Contractor currently workingon a project. This form would be accepted during the Design Phase only - once a project is inconstruction, the variance form will not be accepted.2. TCCD Internal Review – Approved or Rejected3. Record file internally by TCCD4. Notification sent to the Requestor, TCCD Representative for project, A/E Representative forproject, and General Contractor Representative for project. Notification includes copy of thesigned request form with Approval or Rejection stamped. If approved Design team shall berequired to include a copy of the approved variance in the project manual if the project is in theplanning or design phase; during the construction phase the design team shall issue a copy of theapproved variance by ASI or Change Order as applicable.5. Approved variances shall be kept for internal review by TCCD as a potential permanent change.6. If recommended to be a permanent change a TCCD employee from the variance review processshall submit a Change Request Form.B. Change Request Process1. Form submitted to Director of Facilities Planning with TCCD by an Employee of TCCD.2. TCCD Internal Review – Approval or Rejection – Standard Change or Critical Inclusion. TheInternal Review will be done semi-annually.3. Notification for rejection and standard change sent to Requestor and VLK4. Notification for Critical Inclusion change sent to Requestor, VLK, all relevant TCCD Employees andrepresentatives of design and construction teams currently working on projects5. VLK collects approved standard and critical inclusion changes for inclusion in the next semiannual addendum.6. Changes effecting previous changes within the same semi-annual time frame shall be collated withthe most recent change superseding all predecessors.7. Approved Critical Inclusion changes shall be posted to website as soon as received, but notincluded in the TDG until the next semi-annual addendum.8. VLK to issue TDG Addendum in February and August of each year.9. Issued as a Summary of Changes in this Addendum only and a new full volume 1 TDG withcumulative changes underlined (with date of Addendum in parenthesis)18TECHNICAL DESIGN GUIDELINES06/01/2017[Division 01] GENERAL REQUIRMENTS
Tarrant CountyCollegeTechnical Design GuidelinesVARIANCE REQUEST FORMTCCD Project NameCSI DivisionReal Estate & FacilitiesDesign & Construction StandardsVolume 1TDG SectionTDG Page #Variances from the Technical Design Guidelines can be submitted by an Employee of TCCd, a member of a design team currently working on a project,or a general contractor currently building a project. This form can only be submitted prior to construction; it will not be accepted once constructiondocuments are complete. The requestor is required to include cut sheets for the recommended variance.Date SubmittedRequestor Name (please print)Requestor Email AddressRequestor Phone NumberProject StageProject TypeDisciplineTCCD Dept. or CompanyVariance Requested:Reason for Request:Potential Impact of the Variance on costDuring Design:During Construction:During Occupancy and Maintenance:Potential Impact of the Variance on scheduleDuring Design:During Construction:During Occupancy:Approval of this variance by TCCD is only for the scenario and project for which it was submitted, and shall not be assumed to be applicable to other concurrent or subsequent scenarios or projects. TCCD review and approval of this variance is in relation to the acceptability of the product to TCCD, and does not represent a thorough analysis of the applicability and code compliance. Applicability and code compliance is the sole responsibility of the design team and contractor.Signature of RequestorRequest DeadlineDateThe following section is for TCCD Review Committee use only.VR #Status (circle one)ApprovedReviewed By (please print name)Reviewed By (signature)DateRejected[Division 01] GENERAL REQUIREMENTSTECHNICAL DESIGN GUIDELINES06/01/201719
Tarrant CountyCollegeTechnical Design GuidelinesCHANGE REQUEST FORMTCCD Project NameCSI DivisionReal Estate & FacilitiesDesign & Construction StandardsVolume 1TDG SectionTDG Page #Changes to the Technical
Tarrant County College District provides this guide presenting administrative and technical guidelines . Criminal Justice Training Center / Police Academy 4801 Marine Creek Parkway Fort Worth, TX 76179 Fire Service Training Center/ Fire Academy 4801 Marine Creek Parkway Fort Worth, TX 76179 ODMC 5450 N. Riverside Drive Fort Worth, Tx 76137

