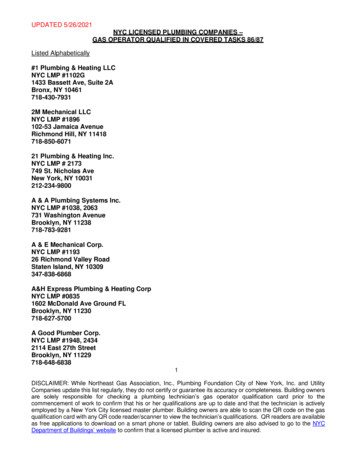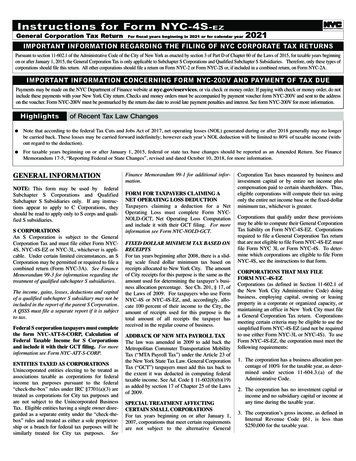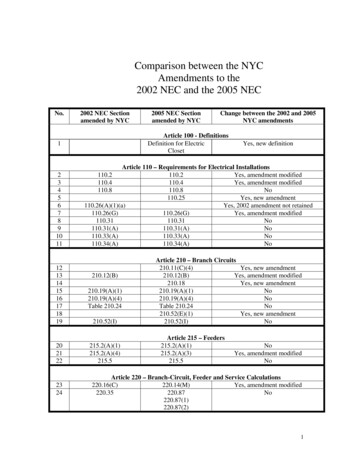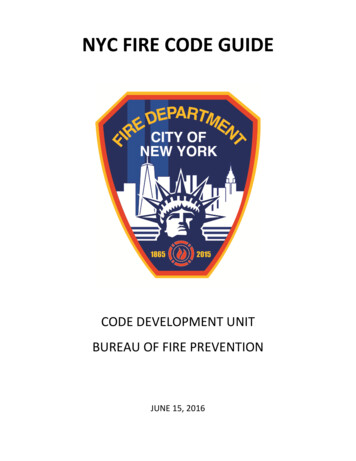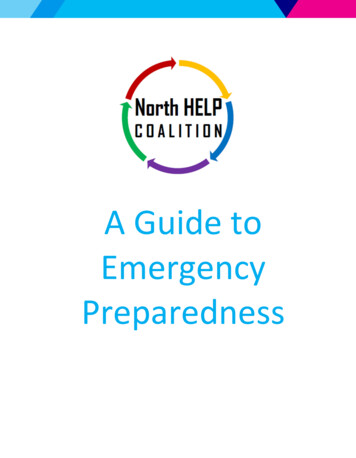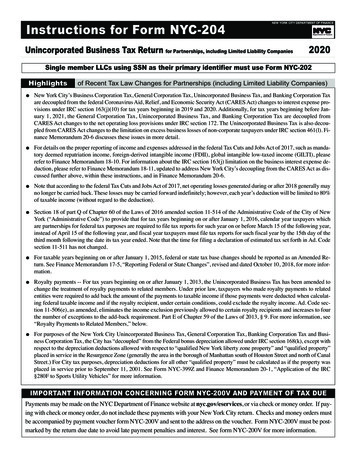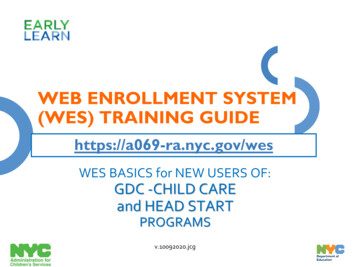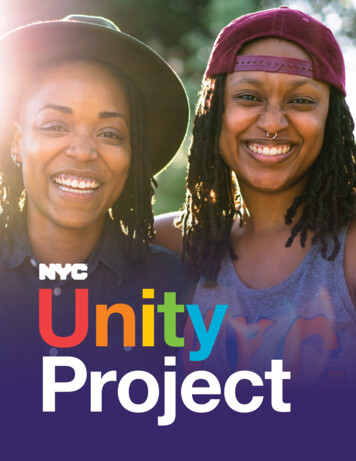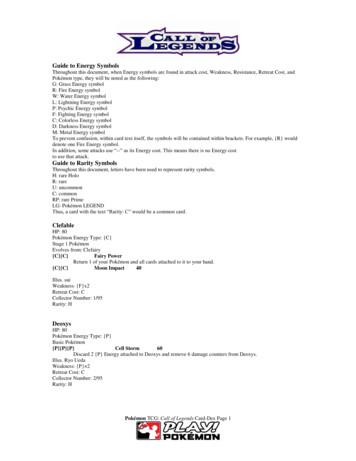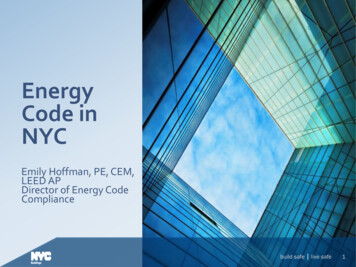
Transcription
EnergyCode inNYCEmily Hoffman, PE, CEM,LEED APDirector of Energy CodeCompliancebuild safe live safe1
Copyrighted MaterialsThis presentation is protected by US andInternational Copyright laws. Reproduction,distribution, display and use of the presentationwithout written permission of the speaker isprohibited. 2016 New York City Department of Buildingsbuild safe live safe2
Use of this PresentationLEGAL DISCLAIMER: This presentation and anyassociated handouts should not be used as substitutesfor codes and regulations. For specific requirements,please refer to the relevant laws and code provisions. New York City Department of Buildings 2018build safe live safe3
Presentation Agenda NYC Energy Code Progress & Enforcement Major Changes in the 2016 NYCECC Envelope HVAC Lighting Commissioning Modeling Operational Changes Findings & Challenges Future – Where is the code going? Increased stringency Increased enforcementbuild safe live safe4
Building Energy Policy in New YorkCity NYCECC in context- whatestablishes the Baseline? Progress- how has NYC improved?–– Future- where is the code going?–– Increased stringencyIncreased enforcementIncreased stringencyIncreased enforcementFindings and ChallengesEnergy Code in NYCbuild safe live safe5
Building Energy Policy in New YorkCity NYCECC in context- whatestablishes the Baseline? Progress- how has NYCimproved?–– Increased stringencyIncreased enforcementFuture- where is the code going?––Increased stringencyIncreased enforcementEnergy Code in NYCbuild safe live safe6
Energy Code in NewYork State1970’s EnergyCrisisEstablishment ofNational modelcodesEnergy Code in NYSEstablishment ofstate energy codesPhoto by David Falconer, Earth graphicby Additceted04, and NY State map byJimIrwin.Source: Wikipedia Creative Commonsbuild safe live safe7
Building Energy Policy in New YorkCity NYCECC in context- whatestablishes the Baseline? Progress- how has NYCimproved?–– Increased stringencyIncreased enforcementFuture- where is the code going?––Increased stringencyIncreased enforcementEnergy Code in NYCbuild safe live safe8
Energy Policy in NewYork City Increased stringencyLocal Law 85 of2009Energy Code in NYCPhoto by Dmitry Avdeev. Source: WikipediaCreative Commonsbuild safe live safe9
201120112016201620192019Source: ACEEEContext for the NYCECC- Baselinebuild safe live safe10
Energy Policy in New York CityIncreased enforcementIn 2009, the American Recovery andReinvestment Act, stipulated thatany state that accepted federalfunding would have to demonstrateat least 90% compliance with theenergy code on all permittedprojects by 2017Energy Code in NYSbuild safe live safe11
First report on Energy Code Compliance in New York Staterevealed (based on technical compliance with the envelopeprovisions):Residential- 61%Commercial- 36%Energy Code in NYSbuild safe live safe12
Local Law 85 of 2009– NYC establishes itsown Energy Code– Establishes theEnergy Code Unit in2013, starting withNew Buildingapplications– One City Built to LastPlan calls forincreasedenforcement in 2014Energy Code in NYCbuild safe live safe13
Local Law 85 of 2009– NYC establishes itsown Energy Code– Establishes theEnergy Code Unit in2013, starting withNew Buildingapplications– One City Built to LastPlan calls forincreasedenforcement in 2014Energy Code in NYCbuild safe live safe14
2015 DOB Alterations Pilot–12 month study to establisha review strategy foralterations to existingbuildings Test filters for high-riskenergy projects (currentprocess and futureprocess considerations) Test inspectionsstrategies for agencyaudits “test” compliance in thealterations marketEnergy Code Enforcementbuild safe live safe15
Findings– Noncompliance issuesin plan examination –Boiler and Mechanicalsystems- controlsLighting systemscontrolsFaçade alterationswere falling out of thefiltersAlt2 Applications [100%, 51k]Audit Selection BreakdownPilot Year : 9/2015 to 9/2016BL [4%, 484]BL, MH 10k [7%, 932]Exceptions per1RCNY§5000[22%, 11.3k]ECC Filters[27%, 13.8k]Not in Filter[51%, 25.6k]75% of projects hadtechnical objections inthe first reviewEnlargements [4%, 545]MH 10k [15%, 2,021]MH 30k [37%, 5,261]OT 100k, Commercial[33%, 4,588]Energy Code Enforcementbuild safe live safe16
Findings– Noncomplianceissues in inspectionsMany issues wererelated to postapproval drawingchanges Most deficienciesidentified in the fieldcould be remedied –36% of projectsreceived a “Notice ofDeficiency”Energy Code Enforcementbuild safe live safe17
Overview of 2016 NYCECC1. Residential Advisory Committee 31 proposals2. Commercial Advisory Committee 142 proposals3. Common reasons for rejection Preemption of Federal standards or rulesReduction in stringencyRevisions to other codes (such as the NYC MC)build safe live safe18
Changes in the Residential Provisions Envelope Compliance Paths Solar-ready requirementsbuild safe live safe19
Building Envelope – Adopt the Climate Zone 6Prescriptive Requirements for NYC Adopt Climate Zone 6 requirements for NYC- increases the minimumperformance of the envelope with more stringent insulation andwindow performance requirements that are required in upstate NY– Has been analyzed for cost effectiveness by members of the Code Committee andby PNNL– Requirements will be in place for upstate and large portions of US, showing thatproducts and construction methods are readily available– Will improve total performance by approximately 5%build safe live safe20
Building Envelope Criteria Air Leakage- Mandatory testing:R402.4.1.2 Testing.The building or dwelling unit shall be tested and verified as having an air leakage rate notexceeding five air changes per hour in Climate Zones 1 and 2, and three air changes perhour in Climate Zones 3 through 8. Testing shall be conducted in accordance with ASTM E779 or ASTM E 1827 and reported at a pressure of 0.2 inch w.g. (50 Pascals).Where required by the code official, testing shall be conducted by an approved third party.A written report of the results of the test shall be signed by the party conducting the testand provided to the code official. Testing shall be performed at any time after creation of allpenetrations of the building thermal envelope.– Code language includes criteria for conducting the test.Source: Wikipedia Commons, photo byEnerguy 2015.build safe live safe21
Compliance Paths- Overview Minor changes to the Simulated Performance Alternative. The IECC now requiresdocumentation for permit and for C of O, similar to the current EN-1 and EN-2requirements at DOB.MAJOR CHANGE: IECC 2015 has introduce the Energy Rating Index compliancepath.827654Source: Wikipedia Commons, imagereleased to the public domain by FloridaSolar Energy Center. 2009 ERI Score 2012 ERI Score 2015 ERI Score 2016 NYCECCbuild safe live safe22
ERI CompliancePathConventionalApplication FENESTRATIONSKYLIGHTCEILINGENVELOPEFLOORBASEMENT PASSPASSU-0.35U-0.60R-38R-13ERI SCORER-19R-10/13CR-10/2’23.5 SEER95 AFUE54build safe live safe23
Appendix RB is Mandatory Appendix RB- Solar-Ready Provisions- Detached One- And Two-Family Dwellings,Multiple Single-Family Dwellings (Townhouses)– This appendix outlines the requirements for solar-ready provisions, which areavailable for adoption.– Applies to one- and two-family homes, or townhomes/brownstones only, nomultifamily– Applies to roofs with a minimum square footage of 600 Sq. Ft. with orientationbetween 110 degrees and 270 degrees of true north– Exempts buildings that are shaded more than 50% of the time (modified based on committeefeedback)– Solar ready zone is at least 200 Sq. Ft., for townhomes the area can be 100 Sq.Ft. if the townhome has less than 2,000 GSF of floor area.– Interconnection pathway, reserved electrical service space, and roof loaddocumentation must be indicated in the drawings.– Permanent certificate must describe the accommodations for future solar.build safe live safe24
Changes in the Commercial Provisions Through-the-wall HVAC equipment – U-0.5Air leakage testingHVAC equipment, controlsERV, economizersDaylighting controlsAppendix G modelingMetering requirementsbuild safe live safe25
Building Envelope - Overview Major change- NYCECC will require air-leakage testing for certaincommercial buildings. Major change- buildings utilizing certain through-the-wall mechanicalequipment must account for the thermal performance deficiency of thewall area occupied by the equipment.Source: US Army Corps of Engineersbuild safe live safe26
Envelope – Through-the-wallMechanical EquipmentNYCECC – C402.1.4.2ASHRAE 5.5.3P: When the total area of penetrations P: when the total area offrom mechanical equipment listed inTable C403.2.3(3) exceeds 1 percent ofthe opaque above-grade wall area, themechanical equipment penetrationarea shall be calculated as a separatewall assembly with a default U-factor of0.5.penetrations from through-the-wallequipment or mechanical equipmentlisted in Table 6.8.1-4 exceeds 1% ofthe opaque above-grade wall area,the mechanical equipmentpenetration area shall be calculatedas a separate wall assembly with adefault U-factor of 0.5, andcompliance shall be shown withmethod b.build safe live safe27
Envelope – Air Barrier Major change- Air barrier testing (ECC C402.5.1.3 and ASHRAE 5.4.3.5) Buildings 25,000 sq. ft. and greater, but less than 50,000 sq. ft. andless than or equal to 75’ in height must show compliance throughtesting in accordance with ASTM E779 (whole-building leakage rateof 0.4 cfm/ft2 or less). Buildings 50,000 sq. ft. and greater must test or inspect each type ofunique air barrier joint or seam for continuity and defects, as per anAir Barrier Continuity Plan, or may show compliance through testingin accordance with ASTM E779.WE WANT DETAILS!build safe live safe28
HVAC- Overview Major change- ASHRAE has increased the scope of the standard and nowapplies to more systems and applications. Now regulates Refrigeration Many more fan requirements – efficiency, controls Minimum turndown for boilers/boiler plants 1 MMBTU/h Energy Recovery in more applications Major change- 2016 NYCECC has aligned many requirements withASHRAE, although there are still some differences Removed the distinction between simple/complex systems Aligned efficiencies with ASHRAEbuild safe live safe29
HVACR – ScopeNYCECC – C403.1M: Walk-in coolers, walk-in freezers,refrigerated warehouse coolers andrefrigerated warehouse freezersASHRAE – 6.1.1M: Mechanical equipment servingheating, cooling, ventilating andrefrigeration needsSource: www.energy.gov Photo by Lynn Billman, NREL.build safe live safe30
HVAC – Minimum Efficiencies Alignment between NYCECC and ASHRAE 90.1 Updated requirements for: Air conditioners 65kBTU – IEERRoom Air Conditioners - CEERHeat pumps – IEER, EER, COPPTAC (cooling) – EERVRF – IEERChillers – EER, kW/ton, COPOpen circuit cooling tower – gpm/hpComputer room unitsEvaporative condensersbuild safe live safe31
HVAC – DDC ControlsNYCECCM: Not required.ASHRAE – 6.4.3.10M:Central scheduling of all unitsNew buildings: Fan system 10 bhp Chilled water plant 25 tons Hot water plant 300 kBTU/hExisting buildings, depends on: Extent of alterations System in alterationSource: Wikipedia - Mat the w at English Wikipedia [GFDL(http://www.gnu.org/copyleft/fdl.html), y-sa/3.0/) or CC BY-SA -sa/2.5-2.0-1.0)], via WikimediaCommonsbuild safe live safe32
HVAC – Energy Recovery VentilationSystemsNYCECC – C403.2.7M: Same as ASHRAEASHRAE – 6.5.6.1P: Same as IECCRequired on ALL ventilation systemsoperating 8000 hrs OR 80% outdoorairSource: Wikipediabuild safe live safe33
HVAC – Energy Recovery VentilationSystemsExhausted air source within 30’ radius of supply air source unit shallbe considered single exhaust location.Image: Google Earth 73rd Street & 1st Ave, 8/24/16build safe live safe34
HVAC – Kitchen Exhaust SystemsNYCECC – C403.2.8M: NEW, Aligns with ASHRAE “short-circuit” airflow does notexceed 10% of exhaust rate Limits conditioned make-up air Total kitchen exhaust 5000 CFMmust meet one of the following:ASHRAE – 6.5.7.1P: Same as NYCECCRequired, no changes– 50% of replacement air is make-up air– 75% of exhaust air is controlled by DVS– 50% total exhaust airflow has ERVSource: cuments/cn kitchen exhaust.pdfbuild safe live safe35
HVAC – Fan System EfficiencyNYCECC – C403.2.12.3M: SAME as ASHRAEFans 5hp & not in packaged unitsFan Efficiency Grade (FEG) 67ASHRAE – 6.5.3.1.3P: SAME as NYCECC"HVAC Ventilation Exhaust" by PictorialEvidence - Own work. Licensed under CC BY-SA 3.0 viaCommons https://commons.wikimedia.org/wiki/File:HVAC Ventilation Exhaust.jpg#/media/File:HVAC Ventilation Exhaust.jpgbuild safe live safe36
HVAC – Refrigeration EquipmentNYCECC – C403.2.14M: Similar to ASHRAE Minimum efficiency requirements Walk-in coolers/freezers–––––ASHRAE – 6.4.5, 6.4.6M: Similar to IECCAutomatic DoorsInsulation (R-25/R-32)ECM MotorsAnti-sweat heater controlsLighting controls Refrigerated display cases– Lighting controls (occ/timer)– Defrost termination– Anti-sweat heatersSource: ies-office-2015-highlightsbuild safe live safe37
HVAC – EconomizersRequirements (NYCECC C403.3 & ASHRAE 6.5.1)P: Economizer requirements, regardless of compliance path Air-side or water-side required on each cooling system Exceptions where economizers are not required:––––Processes where 25% of the air must be humidified 35F dpSystems expected to operate 20hrs/wkSystems serving zones with open refrigerated caseworkSystems with condenser heat recoverySource: www.energystar.govbuild safe live safe38
HVAC – Common Economizer ExceptionsNYCECC – C403.3P:Maximum allowable units withouteconomizers is 20% of total supplycooling capacity of building or 300,000BTU/h for the following exceptions: DX units 54,000 BTU/h Chilled water units 54,000 BTU/hwhere total chilled water systemcapacity 60 tons (water-cooled) or 78 tons (air-cooled)ASHRAE – 6.5.1P: Fan cooling units 54,000 BTU/hfor comfort cooling Systems 270,000 BTU/h servingresidential spaces High efficiency units 42% moreefficient than code minimumbuild safe live safe39
HVAC – Economizer High-Limit Shut-offNYCECC – C403.3.3.3M: Same as ASHRAEAllowed: Fixed dry-bulb, TOA 65F Fixed enthalpy w/ fixed dry-bulb Differential enthalpy w/ fixed drybulbASHRAE – 6.5.1.1.3P: Same as NYCECCNot allowed: Differential dry-bulb Electronic enthalpy Dew point & dry-bulb tempsSource: Trane, Engineers Newsletter, Vol 44-2 “Airside economizersand ASHRAE Standard 90.1-2013”build safe live safe40
HVAC – Economizer ControlsNYCECC – C403.2.4.7ASHRAE – 6.5.1.1.6M: Fault Detection & Diagnostics (FDD) P: No FDD Sensor Accuracy – same as ECC Temperature sensors (OA, RA, SA) Sensor Accuracy–– System operating statusIndependent operating controls– Compressors, economizer, fans, htg sysFault reporting– Temperature: /- 2% from 40-80FPressure (refrigerant): 3%bldg operator or zone t-statCapability to detect––––Air temp sensor failureEconomizing or not when should or notDamper not modulatingExcess OASource: Dept. of Energy, BECU, PNNL-SA-120201build safe live safe41
HVAC – Economizer ControlsNYCECC – C403.3.1P: DX units with air-side economizers 75,000 BTU/h shall have at least 2stage cooling capabilityASHRAE – 6.5.1.3Same as NYCECCDX units with modulating airflow, shallmeet the req. in tablebuild safe live safe42
HVAC – Fan ControlNYCECC – C403.4.1P: Aligns with ASHRAEASHRAE – 6.5.3.2.1P: Same as NYCECCFans in hydronic and multiple zonesystems must be variable flow DX 65 MBH or more: 2-speed CHW ¼ hp: Variable speed Fans 1/12 – 1hp: ECM or 70% eff.Source: Department of Energy, Building Energy Codes ProgramSource: https://en.wikipedia.org/wiki/Variable-frequency drivebuild safe live safe43
HVAC – Boiler TurndownNYCECC – C403.4.2.5P: Aligns with ASHRAEASHRAE – 6.5.4.1P: Same as NYCECCTurndown requirements for boilersrequired for 1,000,000 BTU/hRequirement shall be met through: Multiple single-input boilers 1 or more modulating boilers Or combination or single input &modulatingbuild safe live safe44
HVAC – Door SwitchesNYCECCP: No requirementSource: Google Earth, 8/24/16ASHRAE – 6.5.10P: Doors separating conditioned spacefrom the outdoors provided withcontrols that within 5 minutes of thedoor opening: Disable heating or reset set point to 55F Disable cooling or reset set point to 90FExceptions: Alterations to existing buildings Loading docks Entries with auto. closing devices Spaces without t-statsbuild safe live safe45
HVAC – Guest Room Controls Mandatory - Hotels with 50 guestrooms Captive key card system, OR Automatic HVAC setback controls– /- 4F when unoccupied– 80F/60F when unrentedWikipedia Commons, photo by Loftcwyouthbuild safe live safe46
Alt. Compliance Path – Computer RmSystemsNYCECCP: No requirementSource: www.energy.govASHRAE – 6.6P: Alternate HVAC compliance path fordata centers using power usageeffectiveness (PUE)Compliance following Mandatory provisions (Section 6.4) PUE1 or PUE0 1.36 Breakdown of energy kW or kWh byIT equip, power distribution lossesexternal to IT equip, HVAC systems,and lightingbuild safe live safe47
Service Water Heating – HighefficiencyNYCECC – C404.2.1P: Aligns with ASHRAEDomestic water heating systemsinstalled in new buildings with totalinput 1MMBH shall be 90% EtException: Water heaters in dwelling units andthose 100kBTU/h are not counted towardcapacity Water heating systems 25% of annualrequirements comes from siterecovered or site solar energyASHRAE – 7.5.3P: Same as IECC90% build safe live safe48
Service Water Heating – Efficient PipingASHRAENo requirementbuild safe live safe49
Lighting- Overview Major change- Both 2016 NYCECC and ASHRAE have reduced lightingpower densities in both the Building Area Method and the Space by Spacemethod. Major change- ASHRAE has added requirements for secondary sidelightingareas. Major change- NYCECC has clarified that controls are within the scope oflighting alterations, and commissioning is required for lighting alterationsbuild safe live safe50
Lighting – Interior LPDsNYCECC – C405.4.2P: Reduced in most spaces.Same as ASHRAEASHRAE – 9.5, 9.6P: Reduced in most spaces.Same as NYCECCNew Table format easily provides LPDand controls requirementsNYC has further reduced LPD in enclosed offices, open offices, andsales areas/retail spaces in both the ECC and ASHRAE, by about 10%. Enclosed office- 1.0 Open plan offices- 0.9 Sales area- 1.30build safe live safe51
Lighting – Scope (Alterations)NYCECC – C503.1ASHRAE – 9.1Existing building alterations trigger fullcode compliance when replacing 20%** of luminaires in a spaceExisting building alterations triggerLPD and controls requirements whenreplacing 20% connected lightingload**previously 50%NYC does NOT have an exception forlighting within dwelling units!!! 75% of fixtures shall be fitted forand contain only high-efficacylamps.build safe live safe52
Lighting – Daylighting ControlNYCECC – C405.2.3.1M: Auto dimming controls(no more manual option!)New daylight zone definition NOT aligned with ASHRAEExceptions for spaces with ps/work.shtmlASHRAE – 9.4.1.1(e)M: Now mandatory!Requires control of primary andsecondary sidelightingNew daylight zone definition NOT aligned with IECCExceptions for spaces with 150W inprimary or 300 W in primary & secondary.(previously 250 SF)build safe live safe53
Escalators & Moving WalksNYCECC – C405.9.2ASHRAE 10.4.4M: Automatic controls to reduce speed M: Same as NYCECCto a minimum permitted speed (ASMEA17.1/CSA B44) when not carryingoccupants.VFD regenerative drive on one-waydown escalatorsSource: NYC Dept. of Buildings, “Elevators and Escalators: Staying Safe”build safe live safe54
Power – Voltage DropNYCECCNo RequirementsASHRAE 8.4.1M: MAX voltage drop limited to: 5% total for feeder conductorsand branch circuit conductorscombinedbuild safe live safe55
Power – Automatic Receptacle ControlNYCECCNo RequirementsASHRAE 8.4.2M: 50% of receptacles in privateoffices, conference rooms, copyrooms, break rooms, classroomsand individual workstations arecontrolled by automatic controldevice Permanently marked to visuallydifferentiate Uniformly distributed throughoutspacebuild safe live safe56
Electrical Energy MonitoringNYCECCNo requirementASHRAE 10.4.5M: New Buildings 25,000 SFMeasurement devices shall be installed tomonitor electrical use of the following: Total electrical HVAC systems Interior Lighting Exterior Lighting Receptacle CircuitsExceptions: tenant spaces 10,000 SF,R-2 10,000 SF common area, dwellingunitsData collection every 15-minHourly reporting made available totenants for min. 36 months of databuild safe live safe57
HVAC – Additional Energy Efficiency OptionsNYCECC – C406ASHRAEM: Added 3 additional options, edited No Requirements3 existing options Efficient HVAC – 10% more than min Reduced LPD – 10% less than min. Enhanced digital lighting controls On-site renewable (no change) Dedicated OA system w/ ERV Reduced DHW – 60% from heatrecovery or solarbuild safe live safe58
HVAC – CommissioningNYCECC – C408M:Same as NYCECC 2014, exceptestablishes a 25kW threshold for onsite renewable energy systemsrequired to commission ASHRAE 6.7.2.4M:Same as NYCECCClarifies that DHW is included in theheating capacityApproved Agency shall provideevidence of lighting functional testingbuild safe live safe59
Energy Modeling – ASHRAE 90.1 Section 11 Limited on-site renewable energy set to 5% of the design energy costWWR – East/West facades meet prescriptive compliance or average rotationsAdded Fan power removal calculationsMore stringent fan controls in baselineLighting controls language expanded–––Added language regarding modeling controls and daylighting controls directly as controls or throughschedule adjustmentsAdditional lighting controls may be modeled as reduced LPD, directly as controls, or scheduleadjustmentAdditional lighting power for non-mandatory controls allowed under 9.6.3 shall not be included inbudget building designbuild safe live safe60
Energy Modeling – Appendix G Performance Rating Method – Appendix G, adopted addendum bm–––– Permanent baseline established at ASHRAE 90.1-2004 versionSets approximately 45% improvement targetPerformance path no longer lags behind prescriptive changesMultiple baselines no longer required for code/beyond codeMajor Changes–No longer % improvement over baselineSets Performance Cost Index (PCI) target for baselinePCIt 𝑈𝑛𝑟𝑒𝑔𝑢𝑙𝑎𝑡𝑒𝑑 [𝐵𝑃𝐹 𝑅𝑒𝑔𝑢𝑙𝑎𝑡𝑒𝑑 ]𝑇𝑜𝑡𝑎𝑙 𝐵𝑎𝑠𝑒𝑙𝑖𝑛𝑒 ( )Compliance indicated by PCI PCItPCI 𝑇𝑜𝑡𝑎𝑙 𝑃𝑟𝑜𝑝𝑜𝑠𝑒𝑑 ( )𝑇𝑜𝑡𝑎𝑙 𝐵𝑎𝑠𝑒𝑙𝑖𝑛𝑒 ( )Building Area TypeBuildingPerformanceFactor (CZ Warehouse0.58All others0.58build safe live safe61
EXISTING BUILDINGS- Overview The requirements covering existing buildings have been moved from Chapter 1 toa new Chapter C5. This chapter clarifies many requirements but does not increasethe stringency.–––Altered portions of the building must comply with sections C502 (Additions), C503 (Alterations), andC504 (Repairs).Additions must either comply prescriptively or can comply through the performance path, with boththe existing building and addition modeled as a whole building.One exception has been added clarifying that extension of ductwork from an existing system will notrequire testing if the ducts are less than 40’ in length.Source: Wikipedia Commons, photo by Beyond My Ken.build safe live safe62
EXISTING BUILDINGS- Overview Changes to the requirements for Historic Buildings, C501.6, may not beenforceable in NYC, if it is not modified in the NY State Energy Law.A separate section, C504, has been introduced to cover repairs, which clarifies thatrepairs are not subject to the code under certain conditions.A separate section, C505, now covers change of occupancy or use. Similar to theconversion to conditioned space from unconditioned space, if not meeting thecode fully, a home is allowed to comply if the modeling shows no more than 10%usage above the allowable.build safe live safe63
Resources DOB’s Energy code page– nservation-code.page– DOB’s How to Guide on Compliance with NYCECC http://www1.nyc.gov/assets/buildings/pdf/h2g all.pdf http://www1.nyc.gov/assets/buildings/pdf/qrg h2demonstrate energy code compliance.pdf IECC Code Commentary ASHRAE 90.1-2013 User’s Manual ASHRAE Interpretations– tandard-90-1-2013 Errata – edits to publication issues– https://www.iccsafe.org/errata-central/– rrata/90.1-2013-SIErrataSheet-11-13-2017-.pdfbuild safe live safe64
build safe live safe65
build safe live safe66
Building Energy Policy in New YorkCity NYCECC in context- whatestablishes the Baseline? Progress- how has NYC improved?– Increased stringency– Increased enforcement Future- where is the code going?– Increased stringency– Increased enforcement Findings and ChallengesEnergy Code in NYCbuildbuildsafesafe livelivesafesafe6767
Sustainability in City-Owned Buildings NYC has a LEED requirement for city-ownedprojects or city-funded projects– Recently revised to LEED Gold version 4– Also amended the law to move the city toward alow-energy building performance standard, withan energy use target of 50% less than code (LocalLaw 31 of 2016)build safe live safe68
Future of the EnergyCode in NYCLocal Law 32/2018 (EUI targets forbuildings 25,000 sq.ft. and greater)– A local law to amend the NewYork city Administrative Code, onadoption of a morestringent energy efficiencyrequirements for buildingsand energy use intensityrequirements for new andsubstantially reconstructedbuildings Adopt a 2019 and 2022 codethat is 20% more stringentthan ASHRAE 90.1-2013(Stretch Code) 2025- Develop metric andtargets for building typesbuildbuildsafesafe livelivesafesafe6969
Future of the EnergyCode in NYCImplement the alterationsstrategies:– Applying the filters thatwere successful Creating logic in the newall-electronic applicationprocess to further narrowthe universe Auditing by applicant Auditing “non-filtered” jobs– Inspecting highest-risk jobs– Auditing the third-partyinspectorsbuildbuildsafesafe livelivesafesafe7070
Thank-you!Email DOB’s energy team nyc.govFor more on energy codes of the nal/technical reports/PNNL-24009.pdfbuildbuildsafesafe livelivesafesafe7171
Energy Code in NYS Energy Policy in New York City Increased enforcement. build safe live safe 12 First report on Energy Code Compliance in New York State revealed (based on technical compliance with the envelope provisions): Residential- 61% Commercial- 36%
