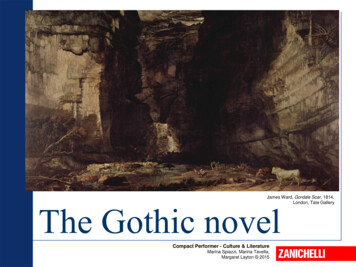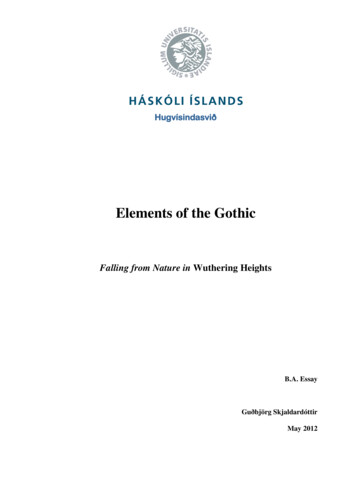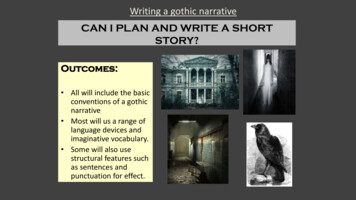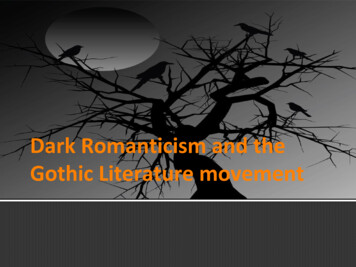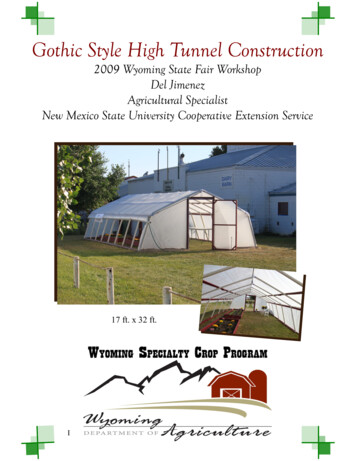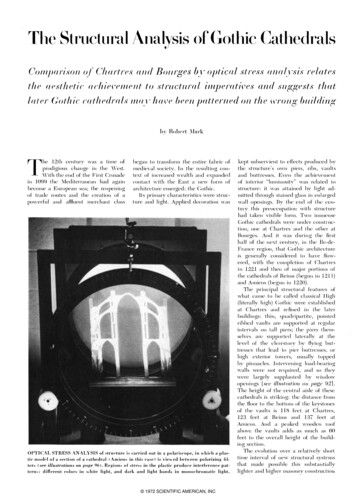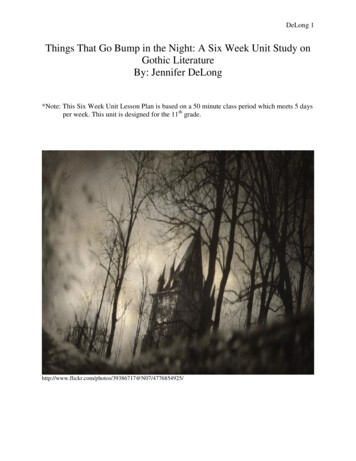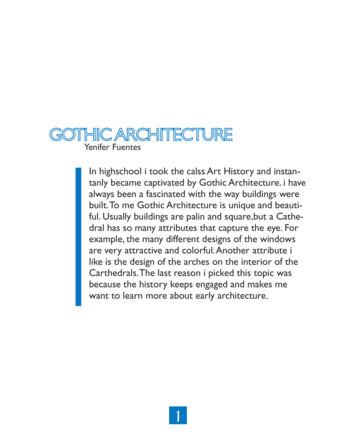
Transcription
GOTHIC ARCHITECTUREYenifer FuentesIn highschool i took the calss Art History and instantanly became captivated by Gothic Architecture. i havealways been a fascinated with the way buildings werebuilt. To me Gothic Architecture is unique and beautiful. Usually buildings are palin and square,but a Cathedral has so many attributes that capture the eye. Forexample, the many different designs of the windowsare very attractive and colorful. Another attribute ilike is the design of the arches on the interior of theCarthedrals. The last reason i picked this topic wasbecause the history keeps engaged and makes mewant to learn more about early architecture.1
Gothic Architecture - 4“WIKIPIDIA READER”Gothic ArchitectureFrom Wikipedia, the free encyclopedia“Gothic style” redirects here. For the visual arts, see Gothic art.Gothic architecture is a style of architecture thatflourished in Europe during the High and Late middleages. It evolved from Romanesque architecture andwas succeeded by Renaissance architecture. Originating in 12th-century France and lasting into the 16thcentury, Gothic architecture was known during theperiod as Opus Francigenum (“French work”) with theterm Gothic first appearing during the later part of theRenaissance. Its characteristics include the pointed arch,the ribbed vault (which evolved from the joint vaultingof romanesque architecture) and the flying buttress.Gothic architecture is most familiar as the architectureof many of the great cathedrals, abbeys and churchesof Europe. It is also the architecture of many castles,Façade of Reims Cathedral, Francepalaces, town halls, guild halls, universities and to a lessprominent extent, private dwellings, such as dorms and rooms.It is in the great churches and cathedrals and in a number of civic buildings that theGothic style was expressed most powerfully, its characteristics lending themselvesto appeals to the emotions, whether springing from faith or from civic pride. A greatnumber of ecclesiastical buildings remain from this period, of which even thesmallest are often structures of architectural distinction while many of the largerchurches are considered priceless works of art and are listed with UNESCO asWorld Heritage Sites. For this reason a study of Gothic architecture is largely astudy of cathedrals and churches.A series of Gothic revivals began in mid-18th-century England, spread through19th-century Europe and continued, largely for ecclesiastical and universitystructures, into the 20th century.Yenifer Fuentes2
Acessesed 1 May 2017Contents7 Regional differences1 Terminology2 Definition and scope3 Influences7.1 France7.2 England7.3 Germany, Poland and theCzech Republic7.4 Spain and Portugal7.5 Catalonia7.6 Italy8 Other Gothic buildings3.1 Political3.2 Religious3.3 Geographic4 Architectural background9 Gothic survival and revival4.1 Romanesque tradition4.2 Possible Oriental influence9.1 19th- and 20th-century GothicRevival9.2 21st-century Gothic Revival10 Gallery11 See also11.1 About medieval Gothic inparticular11.2 About Gothic architecturemore generally or in othersenses12 Notes13 References14 Further reading15 External links5 Architectural development5.1 Transition from Romanesque toGothic architecture5.2 Abbot Suger6 Characteristics of Gothic cathedrals andgreat churches6.1 Plan6.2 Structure: the pointed arch6.2.1 History6.2.2 Functions6.3 Height6.4 Vertical emphasis6.5 Light6.6 Majesty6.7 Basic shapes of Gothic archesand stylistic character6.7.1 Lancet arch6.7.2 Equilateral arch6.7.3 Flamboyant arch6.7.4 Depressed arch6.8 Symbolism and ornamentationThe interior of the western end of Reims Cathedral3https://en.wikipedia.org/wiki/Gothic architecture
Gothic Architecture - 4“WIKIPIDIA READER”TerminologyThe choir of Reims CathedralUnlike with past and future styles ofart, like the Carolingian style as notedby French art historian Louis Grodecki in his work Gothic Architecture,Gothic’s lack of a set in stonehistorical or geographic nexus resultsin a weak concept of what truly isGothic. This is furthercompounded bythe fact that the technical ornamentation, and formal features of Gothic arenot entirely unique to it. Though modern historians have invariably accepted the conventional use of “Gothic”as a abel, even in formal analysis processes due to a longstanding traditionof doing so, the definition of “Gothic”has historically varied wildly.[1]The term “Gothic architecture”originated as a pejorative description.Giorgio Vasari used the term “barbarous German style” in his Lives of the Artists todescribe what is now considered the Gothic style,[2] and in the introduction to theLives he attributes various architectural features to “the Goths” whom he holdsresponsible for destroying the ancient buildings after they conquered Rome, anderecting new ones in this style.[3] Vasari was not alone among 15th and 16th Italianwriters, as Filarete and Giannozzo Manetti had also written scathing criticisms ofGothic style, callimg it a “barbaric prelude to the Renaissance.” Vasari and companywere writing at a time when many aspects and vocabulary pertaining to Classicalarchitecture had been reasserted with the Renaissance in the late 15th and 16thcenturies, and they had the perspective that the “maiera tedesca” or “maniera deiGoti” was the antithesis of this resurgent style leading to the continuation of thisnegative connotation in the 17th century.[1] François Rabelais, also of the 16thcentury, imagines an inscription over the door of his utopian Abbey of Thélème,“Here enter no hypocrites, bigots.” slipping in a slighting reference to “Gotz” andYenifer Fuentes4
Acessesed 1 May 2017“Ostrogotz.”[a] Molière, belonging in the 17th century, also made this note of theGothic style in the 1169 poem La Gloire:[1](French): “.f ade goût des ornements gothiques, Ces monstres odieux desiècles ignorants, Que de la barbarie ont produit les torrents.”(English): “.the insipid taste of Gothic ornamentation, these odious mostrosities of an ignorant age, produced by the torrents of barbarism.”— Molière, La GloireIn English 17th-century usage, “Goth” was an equivalent of “vandal”, a savagedespoiler with a Germanic heritage, and so came to be applied to the architecturalstyles of northern Europe from before the revival of classical types of architectureAccording to a 19th-century correspondent in the London Journal Notes and Queries:There can be no doubt that the term ‘Gothic’ as applied to pointed stylesof ecclesiastical architecture was used at first contemptuously, and inderision,by those who were ambitious to imitate and revive the Grecianorders of architecture, after the revival of classical literature. Authoritiessuch as Christopher Wren lent their aid in deprecating the old medievalstyle, which they termed Gothic, as synonymous with everything that wasbarbarous and rude.[4]The first movements that reevaluated medieval art took place in the 18thcentury,[1] even when the Académie Royale d’Architecture met in Paris on 21July1710 and, amongst other subjects discussed the new fashions of bowed and cuspedarches on chimneypieces being employed “to finish the top of their openings. TheAcademy disapproved of several of these new manners, which are defective andwhich belong for the most part to the Gothic.”[5] Despite resistance in the 19th and20th centuries, such as the writings of Wilhelm Worringer, critics like Père Laugier,William Gilpin, August Wilhelm Schlegel and other critics began to give the term amore positive meaning. Johann Wolfgang von Goethe called Gothic the “deutscheArchitektur” and the “embodiment of German genius,” while some French writerslike Camille Enlart instead nationalised it for France, dubbing it “architecture français.”This second group made some of their claims using the chronicle of Burchard von5https://en.wikipedia.org/wiki/Gothic architecture
Gothic Architecture - 4“WIKIPIDIA READER”Halle that tells of the Church of Bad Wimpfen’s construction “opere francigeno,” or“in the French style.” Today, the term is defined with spatial observations andhistorical and ideological information.[1]Definition and scopeSince the studies of the 18thcentury, many have attempted todefine the Gothic style using a listof characteristic features,principally with the pointed arch,[b]the vaulting supported byntersecting arches, and the flyingbuttress. Eventually, historianscomposed a fairly large list ofthose features that were alien toboth early medieval medieval andClassical arts that includes pierswith groups of colonettes,pinnacles, gables, rose windows,and openings broken into manydifferent lancet-shaped sections.Certain combinations thereofhave been singled out foridentifying regional or nationalsub-styles of Gothic or to followthe evolution of the style. Fromthis emerge labels such asFlamboyant, Rayonnant, and theEnglish Perpendicular because ofthe observation of componentslike window tracery and piermoldings. This idea, dubbed by Paul Frankl as “componential,” had also occurredto mid 19th century writers such as Arcisse de Caumont, Robert Willis and FranzMertens.[1]Yenifer Fuentes6TheCathedralofSaintGatian,Tours,France
Acessesed 1 May 2017As an architectural style, Gothic developed primarily in ecclesiastical architecture,and its principles and characteristic forms were applied to other types of buildings.Buildings of every type were constructed in the Gothic style, with evidenceremaining of simple domestic buildings, elegant town houses, grand palaces,commercial premises, civic buildings, castles, city walls, bridges, village churches, abbeychurches, abbey complexes and large cathedrals.The greatest number of surviving Gothic buildings are churches. These range fromtiny chapels to large cathedrals, and although many have been extended and alteredin different styles, a large number remain either substantially intact or sympatheticallyrestored, demonstrating the form, character and decoration of Gothic architecture.The Gothic style is most particularly associated with the great cathedrals ofNorthern France, the Low Countries, England and Spain, with other fine examplesoccurring across Europe.InfluencesPoliticalAt the end of the 12th century, Europe was divided into a multitude of city statesand kingdoms. The area encompassing modern Germany, southern Denmark, theNetherlands, Belgium, Luxembourg, Switzerland, Austria, Slovakia, Czech Republicand much of northern Italy (excluding Venice and Papal State) was nominally part ofthe Holy Roman Empire, but local rulers exercised considerable autonomy. France,Denmark, Poland, Hungary, Portugal, Scotland, Castile, Aragon, Navarre, Sicily andCyprus were independent kingdoms, as was the Angevin Empire, whosePlantagenet kings ruled England and large domains in what was to become modernFrance. Norway came under the influence of England, while the other Scandinaviancountries and Poland were influenced by trading contacts with the HanseaticLeague. Angevin kings brought the Gothic tradition from France to Southern Italy,while Lusignan kings introduced French Gothic architecture to Cyprus.Throughout Europe at this time there was a rapid growth in trade and anassociated growth in towns.[7][8] Germany and the Lowlands had large flourishingtowns that grew in comparative peace, in trade and competition with each other,or united for mutual weal, as in the Hanseatic League. Civic building was of great7https://en.wikipedia.org/wiki/Gothic architecture
Gothic Architecture - 4“WIKIPIDIA READER”importance to these towns as a sign of wealth and pride. England and Franceremained largely feudal and produced grand domestic architecture for their kings,dukes and bishops, rather than grand town halls for their burghers.ReligiousThe Catholic Church prevailed across Europe at this time, influencing not only faithbut also wealth and power. Bishops were appointed by the feudal lords (kings, dukesand other landowners) and they often ruled as virtual princes over large estates.The early Medieval periods had seen a rapid growth in monasticism, with severaldifferent orders being prevalent and spreading their influence widely. Foremostwere the Benedictines whose great abbey churches vastly outnumbered any othersin France and England. A part of their influence was that towns developed aroundthem and they became centers of culture, learning and commerce. The Cluniac andCistercian Orders were prevalent in France, the great monastery at Cluny havingestablished a formula for a well planned monastic site which was then to influenceall subsequent monastic building for many centuries.In the 13th century St. Francis of Assisi established the Franciscans, or so-called“Grey Friars”, a mendicant order. The Dominicans, another mendicant orderfounded during the same period but by St. Dominic in Toulouse and Bologna, wereparticularly influential in the building of Italy’s Gothic churches.[7][8]GeographicFrom the 10th to the 13th century, Romanesque architecture had become apan-European style and manner of construction, affecting buildings in countries asfar apart as Ireland, Croatia, Sweden and Sicily. The same wide geographic area wasthen affected by the development of Gothic architecture, but the acceptance ofthe Gothic style and methods of construction differed from place to place, as didthe expressions of Gothic taste. The proximity of some regions meant that moderncountry borders did not define divisions of style. On the other hand, some regionssuch as England and Spain produced defining characteristics rarely seen elsewhere,except where they have been carried by itinerant craftsmen, or the transfer ofbishops. Regional differences that are apparent in the great abbey churches andcathedrals of the Romanesque period often become even more apparent in theGothic.Yenifer Fuentes8
Acessesed 1 May 2017The local availability of materials affectedboth construction and style. In France,limestone was readily available in severalgrades, the very fine white limestone ofCaen being favoured for sculpturaldecoration. England had coarse limestoneand red sandstone as well as dark greenPurbeck marble which was often used forarchitectural features. In Northern Germany,Netherlands, northern Poland, Denmark,and the Baltic countries local building stonewas unavailable but there was a strongtradition of building in brick. The resultantstyle, Brick Gothic, is called “Backsteingotik”in Germany and Scandinavia and is associated with the Hanseatic League. In Italy, stonewas used for fortifications, but brick waspreferred for other buildings. Because ofthe extensive and varied deposits of marble, many buildings were faced in marble,The Parish Church of St Mary Redcliffe,or were left with undecorated façade soBristol, Englandthat this might be achieved at a later date. Theavailability of timber also influenced the style of architecture, with timber buildingsprevailing in Scandinavia. Availability of timber affected methods of roof constructionacross Europe. It is thought that the magnificent hammer-beam roofs of Englandwere devised as a direct response to the lack of long straight seasoned timber bythe end of the Medieval period, when forests had been decimated not only for theconstruction of vast roofs but also for ship building.[7][9]Architectural backgroundGothic architecture grew out of the previous architectural genre, Romanesque. Forthe most part, there was not a clean break, as there was to be later in RenaissanceFlorence with the revival of the Classical style by Filippo Brunelleschi in the early15th century, and the sudden abandonment in Renaissance Italy of both the style9https://en.wikipedia.org/wiki/Gothic architecture
Gothic Architecture - 4“WIKIPIDIA READER”and the structural characteristics of Gothic.Romanesque traditionBy the 12th century, Romanesque architecture (termed Norman architecture inEngland because of its association with the Norman invasion), was establishedthroughout Europe and provided the basic architectural forms and units that wereto remain in evolution throughout the Medieval period. The important categories ofbuilding: the cathedral church, the parish church,the monastery, castle, palace, great hall,gatehouse, the civic building, had beenestablished in the Romanesque period.Many architectural features that are associatedwith Gothic architecture had been developedand used by the architects of Romanesquebuildings. These include ribbed vaults, buttresses,clustered columns, ambulatories, wheel windows, spires,stained glass windows, and richlycarved door tympana. These were alreadyfeatures of ecclesiastical architecture before thedevelopment of the Gothic style, and all wereto develop in increasingly elaborate ways.[10]It was principally the widespread introductionof a single feature, the pointed arch, whichwas to bring about the change that separatesThe nave vault with pointed transverseGothic from Romanesque. The technologicalarches at Durham Cathedralchange permitted a stylistic change which broke thetradition of massive masonry and solid walls penetrated by small openings, replacingit with a style where light appears to triumph over substance. With its use camethe development of many other architectural devices, previously put to the test inscattered buildings and then called into service to meet the structural, aesthetic andideological needs of the new style. These include the flying buttresses, pinnacles andtraceried windows which typify Gothic ecclesiastical architecture.[7] But whilepointed arch is so strongly associated with the Gothic style, it was first used inYenifer Fuentes10
Acessesed 1 May 2017Western architecture in buildings that were in other ways clearly Romanesque,notably Durham Cathedral in the north of England, Monreale Cathedral and Cathedral of Cefalù in Sicily, Autun Cathedral in France.Possible Oriental influenceThe pointed arch, one of the defining attributes of Gothic, was earlier incorporatedinto Islamic architecture following the Islamic conquests of Roman Syria and theSassanid Empire in the Seventh Century.[7] The pointed arch and its precursors hadbeen employed in Late Roman and Sassanian architecture; within the Romancontext, evidenced in early church building in Syria and occasional secular structures,like the Roman Karamagara Bridge; in Sassanid architecture, in the parabolic andpointed arches employed in palace and sacred construction.[11][12]11Monreale Cathedral, ScilicyIncreasing military and cultural contacts with the Muslim world, including theNorman conquest of Islamic Sicily in 1090, the Crusades, beginning 1096, and theIslamic presence in Spain,may have influencedMedieval Europe’sadoption of the pointedarch, although thishypothesis remainscontroversial.[13][14] Certainly,in those parts of theWestern Mediterraneansubject to Islamic controlor influence, rich regionalvariants arose, fusingRomanesque and laterGothic traditions withIslamic decorative forms, as seen, for example, in Monreale and Cefalù Cathedrals,the Alcázar of Seville, and Teruel Cathedral.[25] However, according to anothertheory, it is believed that the pointed arch evolved naturally in Western Europe asa structural solution to a purely technical problem, concurrent with its introductionand early use as a stylistic feature in French and English churches.[13]https://en.wikipedia.org/wiki/Gothic architecture
Gothic Architecture - 4“WIKIPIDIA READER”Architectural developmentTransition from Romanesque to Gothic architectureThe characteristic forms that were to define Gothic architecture grew out ofRomanesque architecture and developed at several different geographic locations,as the result of different influences and structural requirements. While barrel vaultsand groin vaults are typical of Romanesque architecture, ribbed vaults were used inthe naves of two Romanesque churches in Caen, Abbey of Saint-Étienne andAbbaye aux Dames in 1120. Another early example is the nave and apse areaof the Cathedral of Cefalù in 1131. The ribbed vault over the north transept atDurham Cathedral in England, built from 1128 to 1133, is probably earlier still andwas the first time pointed arches were used in a high vault.Other characteristics of early Gothic architecture, such as vertical shafts, clusteredcolumns, compound piers, plate tracery and groups of narrow openings had evolvedduring the Romanesque period. The west front of Ely Cathedral exemplifies thisdevelopment. Internally the three tiered arrangement of arcade, gallery andclerestory was established. Interiors had become lighter with the insertion of moreand larger windows.The Basilica of Saint Denis is generally cited as the first truly Gothic building,however the distinction is best reserved for the choir, of which the ambulatoryremains intact. Noyon Cathedral, also in France, saw the earliest completion of arebuilding of an entire cathedral in the new style from 1150 to 1231. While using allthose features that came to be known as Gothic, including pointed arches, flyingbuttresses and ribbed vaulting, the builders continued to employ many of thefeatures and much of the character of Romanesque architecture includinground-headed arch throughout the building, varying the shape to pointed where itwas functionally practical to do so.At the Abbey Saint-Denis, Noyon Cathedral, Notre Dame de Paris and at the eastern end of Canterbury Cathedral in England, simple cylindrical columns predominate over the Gothic forms of clustered columns and shafted piers. Wells Cathedralin England, commenced at the eastern end in 1175, was the first building in whichthe designer broke free from Romanesque forms. The architect entirely dispensedYenifer Fuentes12
Acessesed 1 May 2017with the round arch in favour of the pointed arch and with cylindrical columns infavour of piers composed of clusters of shafts which lead into the mouldings of thearches. The transepts and nave were continued by Adam Locke in the same styleand completed in about 1230. The character of the building is entirely Gothic. WellsCathedral is thus considered the first truly Gothic cathedral.[24]Abbot SugerThe eastern end of the Basilica Church of Saint-Denis, built by Abbot Suger andcompleted in 1144, is often cited as the first truly Gothic building, as it drawstogether many of architectural forms which had evolved from Romanesque andtypify the Gothic style.Suger, friend and confidant of the French Kings, Louis VI and Louis VII, decided inabout 1137, to rebuild the great Church of Saint-Denis, attached to an abbey whichwas also a royal residence. He began with the West Front, reconstructing theoriginal Carolingian façade with its single door. He designed the façade of Saint-Denis to be an echo of the Roman Arch of Constantine with its three-part division andthree large portals to ease the problem of congestion. The rose window is theearliest-known example above the West portal in France. The façade combinesboth round arches and pointed arches of the Gothic style.At the completion of the west front in 1140, Abbot Suger moved on to thereconstruction of the eastern end, leaving the Carolingian nave in use. He designeda choir that would be suffused with light.[f] To achieve his aims, his masons drew onthe several new features which evolved or had been introduced to Romanesquearchitecture, the pointed arch, the ribbed vault, the ambulatory with radiatingchapels, the clustered columns supporting ribs springing in different directions andthe flying buttresses which enabled the insertion of large clerestory windows.The new structure was finished and dedicated on 11 June 1144, in the presence ofthe King. The choir and west front of the Abbey of Saint-Denis both became theprototypes for further building in the royal domain of northern France and in theDuchy of Normandy. Through the rule of the Angevin dynasty, the new style wasintroduced to England and spread throughout France, the Low Countries, Germany,Spain, northern Italy and Sicily.[8]13https://en.wikipedia.org/wiki/Gothic architecture
Gothic Architecture - 4“WIKIPIDIA READER”Characteristics of Gothic cathedrals and greatchurchesWhile many secular buildings exist from the Late Middle Ages, it is in the buildingsof cathedrals and great churches that Gothic architecture displays its pertinentstructures and characteristics to the fullest advantage. A Gothic cathedral or abbeywas, prior to the 20th century, generally the landmark building in its town, rising highabove all the domestic structures and often surmounted by one or more towersand pinnacles and perhaps tall spires.[7][25] These cathedrals were the skyscrapersof that day and would have been the largest buildings by far that Europeans wouldever have seen. It is in the architecture of these Gothic churches that a uniquecombination of existing technologies established the emergence of a new buildingstyle. Those technologies were the ogival or pointed arch, the ribbed vault, and thebuttress.PlanMost large Gothic churches and many smaller parish churchesare of the Latin cross (or “cruciform”) plan, with a long navemaking the body of the church, a transverse arm called thetransept and, beyond it, an extension which may be called thechoir, chancel or presbytery. There are several regional variationson this plan.The nave is generally flanked on either side by aisles, usuallysingle, but sometimes double. The nave is generally considerablytaller than the aisles, having clerestory windows which light thecentral space. Gothic churches of the Germanic tradition, like St.Stephen of Vienna, often have nave and aisles of similar heightYenifer Fuentes14Salisbury Cathedrsl PlanThe Gothic style, when applied to an ecclesiastical building, emphasizes verticalityand light. This appearance was achieved by the development of certain architecturalfeatures, which together provided an engineering solution. The structural parts ofthe building ceased to be its solid walls, and became a stone skeleton comprisingclustered columns, pointed ribbed vaults and flying buttresses.
Acessesed 1 May 2017and are called Hallenkirche. In the South of France there is often a single wide naveand no aisles, as at Sainte-Marie in Saint-Bertrand-de-Comminges.In some churches with double aisles, like Notre Dame, Paris, the transept does notproject beyond the aisles. In English cathedrals transepts tend to project boldly andthere may be two of them, as at Salisbury Cathedral, though this is not the casewith lesser churches.Pointed ArchOne of the defining characteristics of Gothicarchitecture is the pointed or ogival arch andit is used in nearly all places, a vaulted shapemight be called for for structural or decorativeconsideration, like doorways, windows, arcades,and galleries. Gothic vaulting above spacesregardless of size is sometimes supported byrichly moulded ribs. Arches of a similar typewere used in the Near East in pre-Islamic[11] aswell as Islamic architecture before they werestructurally employed in medieval architecture.It is thought by some architectural historiansthat this was the inspiration for the use of thepointed arch in Sicily and France, in otherwise Romanesque buildings, as at AutunCathedral.[7] Flying in this notion however is the idea that the pointed arch was asimultaneous and natural evolution in Western Europe as a solution to the problemof vaulting spaces of irregular plan, or to bring transverse vaults to the same height15Durham CathedralThe eastern arm shows considerable diversity. In England it is generally long andmay have two distinct sections, both choir and presbytery. It is often square endedor has a projecting Lady Chapel, dedicated to the Virgin Mary. In France the easternend is often polygonal and surrounded by a walkway called an ambulatory andsometimes a ring of chapels called a “chevet”. While German churches are oftensimilar to those of France, in Italy, the eastern projection beyond the transept isusually just a shallow apsidal chapel containingthe sanctuary, as at Florence /Gothic architecture
Gothic Architecture - 4“WIKIPIDIA READER”as diagonal vaults.[13][27] Evidence of this can be found in Durham Cathedral’s naveaisles, built in 1093. Pointed arches also occur extensively in Romanesque decorativeblind arcading, where semi-circular arches overlap each other in a simple decorativepattern and their points an accident in design.[27]In addition to being able to its applicability to rectangular or irregular shapes, thepointed arch channels weight onto the bearing piers or columns at a steep angle,enablimg architects to raise vaults much higher than was possible in Romanesquearchitecture.[7] While, structurally, use of the pointed arch gave a greater flexibility toarchitectural form, it also gave Gothic architecture a very different and more verticalvisual character than Romanesque.Rows of pointed arches upon delicate shafts form a typical wall decoration knownas blind arcading. Niches with pointed arches and containing statuary are a majorexternal feature. The pointed arch lent itself to elaborate intersecting shapes whichdeveloped within window spaces into complex Gothic tracery forming thestructural support of the large windows that are characteristic of the style.[9][10]HeightA characteristic of Gothic church architecture is its height, both absolute and inproportion to its width, the verticality suggesting an aspiration to Heaven. A sectionof the main body of a Gothic church usually shows the nave as considerably tallerthan it is wide. In England the proportion is sometimes greater than 2:1, while thegreatest proportional difference achieved is at Cologne Cathedral with a ratio of3.6:1. The highest internal vault is at Beauvais Cathedral at 48 metres (157 ft).[7]Externally, towers and spires are characteristic of Gothic churches both great andsmall, the number and positioning being one of the greatest variables in Gothicarchitecture. In Italy, the tower, if present, is
dukes and bishops, rather than grand town halls for their burghers. Religious The Catholic Church prevailed across Europe at this time, influencing not only faith but also wealth and power. Bishops were appointed by the feudal lords (kings, dukes and other landowners) and they often ruled as virtual princes over large estates.
