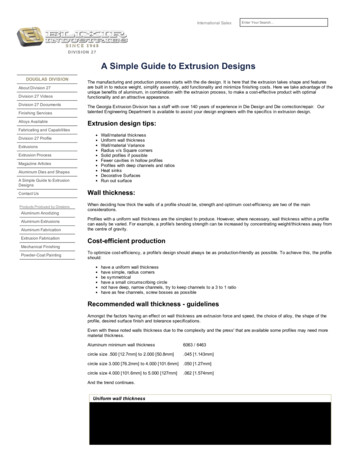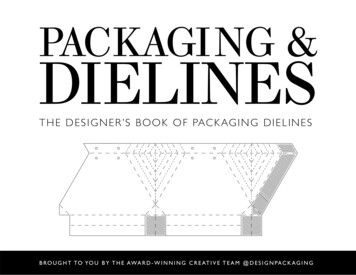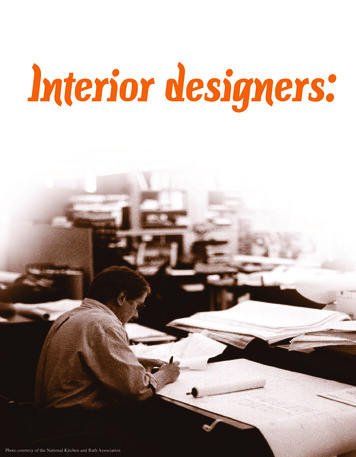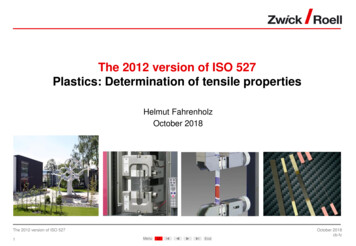
Transcription
3D Interior Model Extrusion from 2D Floor PlansMatthew ChandlerMaster of Computer Science ProjectUniversity of Alaska FairbanksProject CommitteeDr. Orion Lawlor -ChairDr. Jon GenettiDr Glenn Chappell1
AbstractIt is often advantageous to have a 3D digital model of a building, whether for purposes ofsimulation, architectural design or whatever else. However, models are not commonly available. Muchmore common is the floor plan. Most of the information to build a 3D model is contained in the floorplan, so we built Imhotep: a tool to read in a floor plan and output a model of the building describedtherein. Imhotep reads from the .svg format and writes to Wavefront .obj files. It is able to robustlyidentify the various features in the floorplan, provided the input meets certain requirements. Aninteractive 3D render of the finished model is displayed so that the user is able to preview it.2
Table of ContentsAbstract.2Introduction.4Rationale.5Prior Work.6Comparisons to Prior Work.6Requirements.7Process overview.8Process Detail.9Input expectations.9Walls.10Doors.11Windows .12Layered / colored SVG input.13Cleaning up input - UAF's Chapman Building.13SVG Parser.14SVG path parser.15Layer Picker.17Element r Wall / Building Footprint.24Geometry Generation.26Walls.26Floor and ceiling.26Doors.26Windows.27Preview Render.28Walls, Floor, and Ceiling.28Doors and Windows.28Export.31Building and Running.32Future Work.33Conclusion.343
IntroductionOf the many tools used in architectural design, the floor plan is perhaps the most vital. floorplans describe buildings in two of three dimensions, in which most of the important design occurs.Rooms, walls, doors, windows, and stairs are shown, such that a viewer can visualize the completedbuilding's layout. However, such a holistic view is not able to accurately convey the appearance of thebuilding. People visualize objects more easily in 3D, as they would be experienced in person.Because of this, it is often useful to create a 3D model of a building as it is being designed. Thisallows people to conceptualize the completed building far more readily than any combination of 2Dprojections. Unfortunately, public distribution of 3D models, when they exist, tends to be limited incomparison with floor plans. Often, one may find themselves with a floor plan, but no model, and thusno relatable visualization of the building. 3D modeling is beyond the abilities of most people.For many simple buildings, the floor plan has all of the information needed for such a model.Such a building will have no interesting details in three dimensions that cannot be described in two,such as balconies or vaulted ceilings. The walls are vertically straight, and the floors and ceilings are atconstant heights. If someone were to take one of these floor plans and extrude every line into 3D, theresult would be a reasonable model of the building.Where floor plans are available in a digital format, we can automate such a process withcomputer. To that end, we created Imhotep. Named after the ancient Egyptian architect and engineer1,Imhotep is a program that, given a floor plan, will produce a model of the building it represents. Themodel is rendered and shown to the user, and we output a model file for usage elsewhere.Unfortunately, floor plans, even when created on a computer, are made to be human-readable,quite often with no regard to how the data appears to the machine. To the computer, the floor plan isjust lines; it has little to no information on what they represent. Several methods exist for interpretingline data and for extracting meaningful information from them, many of which we have used.Imhotep leverages the fact that digital floor plans are often created with a CAD (ComputerAided Design) program that allows lines to be grouped together into layers. A layer may contain all ofthe lines defining the exterior wall, while another layer has the locations of the windows. Even whenlayers are not used, these different elements will quite often be colored differently from one another.Imhotep uses this separation of elements as a first step in interpreting the floor plan. Suchseparation allows us to isolate components, which makes their identification easier. For example, if thewall data is considered separate from the rest of the floor plan, Imhotep can safely assume that all linespresent are walls, without having to check to make sure that a given line is not part of a door, orsomething else.The process is complicated by the fact that little to no standardization exists between separatefloor plans, and sometimes not even across a single plan. There are generally agreed upon symbol sets,and in CAD created floor plans, templates exist for these, sets, however deviations from thesetemplates are common. Some dimensions, such as the width of a door are commonly the same, butbuildings may have doors of different sizes. We cannot assume that a single symbol, or even a set ofsymbols will be consistently used across every floor plan we encounter.Our aim with Imhotep is to be general enough in its approach to support a wide variety of floorplans, if not all. It tries to be simple to use, and automates as much of the process as is feasible. Theonly exceptions to this are when data is not available in the floor plan (height of the ceiling, forexample), or when we can utilize human visual recognition capabilities to make a much more accuratedecision than one that could be done by a machine.1 http://en.wikipedia.org/wiki/Imhotep4
Rationale As stated previously, there are a number of uses for a 3D model of a building. Some possiblecases are included here. When considering purchasing a home (or office, or any other building), it is generally desirableto view the house in person in order to see the layout, among other things. Even after looking atplans for the home, people seem to have trouble with forming a spatial concept of the layout.However, a visit in person is not always convenient, or even possible. The home may not havebeen built yet, or perhaps the would-be homeowner is unable to travel to the house. If they haveaccess to floor plans, then Imhotep can allow them to virtually visit the building. if they thenlose interest in the purchase upon seeing the structure in 3D, they can save themselves time andmoney. If the building is still in the design phase, it may be useful for the designer to periodically gain a3D perspective on the plans being drafted. Imhotep provides a quick and simple method ofdoing so. These 3D models can also be shown as part of the design review and approvalprocess, allowing a designer to produce models for several different designs without the needfor 3D modeling abilities. Another aspect of building design is lighting. Ideally, the building should be evenly lit, andarchitects may desire to take advantage of natural lighting whenever possible. One way todetermine where lights or windows are needed to achieve this ideal is to simulate the lighting ina computer. This obviously requires a computer model of the building, which we are able toprovide with Imhotep. Such a simulation would allow the architect to see how much sunlighteach room would receive for any time of day, for any day of the year. With that information,they could determine where artificial light is needed to supplement natural light, and where toplace windows to maximize available light without causing glare. An interesting type of immersion occurs in video games (or simulations, CGI movies, etc.)when a real-world building is used as part of the scenery. Imhotep will allow modelers toquickly generate models of buildings, again with little to no modeling skills needed.Furthermore, it may be easier to do level design in 2D as a floor plan, and then use Imhotep togenerate the 3D geometry. In the last few years, 3D printing has become increasingly popular and affordable. Imhotep'soutput could easily be imported into a 3D printer and a physical model of the building could bemade. This in itself has a variety of uses. For example, a model could be printed without a roofattached. Models of furniture could also be made, and could be arranged in miniature beforecommitting to move a several hundred pound table into a potentially undesirable location. If themodels were made accurately enough, it could be determined if a sofa will even fit through thefront door before spending hours trying in vain to move the real-world sofa into a real-worldhouse. Undoubtedly, other uses could be found as well.5
Prior Work3D model generation of buildings is a topic that has seen a lot of work in both academic andcommercial fields. Several methods and tools exist to automatically create these models aside fromImhotep.One approach that seems fairly common is to have the user draw a floor plan directly into thetool. One example is Autodesk's Homestyler2, but several other similar tools exist. These usually workby supplying the user with tools to create walls, add windows, and quite often allow the placement offurniture. The advantage to this approach is that the program doesn't have to do any object recognitionbecause the objects are specified by the user as the plans are made.A team at University of East Anglia3 created a tool that generates a building model given abuilding's footprint. The focus of their research is roof generation, so the rest of the model created isfairly simple, merely extruding the footprint into walls, and the model lacks an interior entirely.In addition to these projects, there has been considerable research into generating models fromfloor plans, much as we do with Imhotep. A comparison of these techniques was compiled at ArizonaState University4. The techniques vary, but each of the methods considered took a drawing of a floorplan and made a 3D model. Still, the common technique used was to: Remove unneeded information noise, text, labels. Recognize symbols Extrude 3D symbols CleanupA common theme is the tradeoff between automation and accuracy. Of the techniques listed,some would either robustly produce a model with considerable user interaction, while others werehighly automated, but were not as accurate.Comparisons to Prior WorkIn building Imhotep, we followed the same basic outline as the examples listed in the ArizonaState paper, though the methods we used to perform these steps differ in several key areas. Mostnotably is Imhotep's leverage of separation of information by layers/colors. This necessitates Imhotep'sinput to be made with CAD tools, and with considerable restrictions compared to these other methods.However, by using this information, symbol recognition becomes a much simpler, and therefore moreaccurate, process.Imhotep differs from the University of East Anglia method significantly due to Imhotep's focuson interior model creation whereas the paper only creates an exterior model, even so, we can borrowelements from their method. Imhotep in its current form only models individual floors of a building,,and does not attempt roof generation. However, the method presented in this paper could be added as amodule, which would allow for more accurate modeling of buildings with sloped roofs. As floor plansdo not usually indicate any roof structure whatsoever, the roof structure might not accurately reflect thebuilding's true roof structure, though in many applications such accuracy may not be necessary.2 Autodesk;s Homestyler - http://www.homestyler.com/3 Laycock R. G. “Automatically Generating Roof Models from Building Footprints.”http://wscg.zcu.cz/wscg2003/papers 2003/g67.pdf4 Yin,Xuetao. Generating 3D Building Models from Architectural Drawings: A .Yin.floor planExtrusionSurvey.IEEEDigitalLibrary.pdf6
Requirements Automatic generation of Building model from floor planRead from .SVG formatIdentify and model: Walls Doors Windows Floor / CeilingRender preview of buildingOutput .obj/.mtl model file for use in other applicationsAutomate as much as possibleEasy to use UISupport some variety of floor plans7
Process overviewThe process of building a model from a floor plan can be described in four steps: Reading the data from the fileInterpreting dataBuilding the geometryWriting geometry to a file.The most complicated portion of this process is the interpretation of the data. Imhotep uses acombination of human and algorithmic methods to accomplish this task. Human interaction is kept to aminimum, and is mostly used for collecting data not obtainable from floor plans (such as height andscale) and assisting in identification and separation of the layers of the floor plan.In summary, the interpretation process follows these steps: The user selects layers to be identified with the exterior walls, interior walls, doors, andwindowsFor each of those, individual elements are found algorithmically from line data.Interactions between elements, such as the intersection of a window and a wall, are determinedOnce the data has been interpreted, geometry generation is comparatively straightforward. Anumber of techniques are used to generate the various types of objects. Walls are created using simpleextrusion of line data, and holes are cut into these for doors and windows. Doors and windows arecreated using pre-made models that are dropped into place. Floors and ceilings are made with atessellated polygon using the outline of the building as a perimeter. It then renderer sand displays thegeometry to the user as well as write it to a file for future use.We will describe the entire process in detail in the next section.8
Process DetailFigure 1: Process flowchart for ImhotepInput expectationsGiven the large variation present between floor plans, we need to place some restrictions on theinput. Most notably, the data must be separated into layers, or at least be color coded. To be morespecific, the exterior walls, interior walls, doors, and windows must be either in separate layers, orcolored uniquely.Another restriction is on the line data in each layer. For at least the previously mentionedelements, all line data must be complete, that is, there must not be any missing lines or holes. The linesmust also never overlap. For any line that connects to another line, the endpoints at the connection musthave the same coordinates. If the input does not meet these criteria, the detection routines will fail.9
WallsWe use any and all lines appearing in the wall layers as walls. Superfluous data, such as labelsor dimensions, should not be included in these layers.Figure 2: Invalid floor plan input - missing walls are circledImhotep can accept some variety in symbols for doors, windows, but they must meet thefollowing criteria:10
DoorsDoors must be represented as a set of lines that are connected together, that is, every line in theset must have at least one endpoint that joins the endpoint of another line in the set. Generally, the linesare drawn so that there is a rectangular portion symbolizing the door itself with a curve marking thepath of the outer end of the door. As we do not support true curves in Imhotep, these curves must becomposed of straight line segments. These lines must connect to endpoints of wall lines (either interioror exterior) in two places: the edges of the doorway.If one of these points has two lines ,usually the corner of the door rectangle, it is assumed to bethe hinge location. If we can't find such a point, the upper left-most point (point with the minimumdistance to the drawing's origin) is assumed to be the hinge.Double doors are a special case in which there is also an endpoint at the midpoint of the linebetween the two points touching the wall. Usually double doors are represented as two mirrored doorsymbols with the curves meeting at the middle. Both points that join the wall are considered to behinges.Figure 3: Valid door symbols. Walls are shown in blue.11
WindowsWindows must be represented as a rectangle, with all four lines connected at endpoints, andeach endpoint at one corner of the window's frame. These points should lie on a wall line. Anyadditional, non-connected lines (such as a line across the middle) will be discarded. No additional linesshould connect to the rectangle's corners. The longer of the two dimensions will be considered thewidth of the window.Figure 4: Example window symbols. The lines across the middle are ignored.12
Layered / colored SVG inputAutoDesk's AutoCAD is one of the most common tools used for CAD design of buildingsincluding the floor plans. AutoCAD supports several formats, one of which is DWF (Design WebFormat).5 DWF is meant to be a portable format for viewing, but not editing drawings made inAutoCAD. Specifically, it is intended to be used by an audience without access to AutoCAD. Autodeskdistributes a free viewing tool,6 and many other tools use the format as well.We chose DWF as the starting format for Imhotep. Of the available formats for the floor planswe were interested in initially processing, DWF seemed to have the most usable information.While the DWF format is open, and an API7 is produced by Autodesk, both the format and theAPI are poorly documented and unwieldy. Because of this, the SVG format was chosen to be the inputto Imhotep instead of DWF, adding a necessary conversion step. A number of tools exist to convertAutodesk formats to SVG. DWGTool Software's program, DWG to SVG Converter MX8 was chosen,though other tools may work as well. 9The converted SVG floor plans retain the important data from the original. All of the line data ispresented as SVG paths, which include coordinate data and colors, each with metadata, most notablythe name of the layer to which each path belongs. These layers are the basis of our identification systemfor the various structures and elements as well as for discarding irrelevant data such as room labels.Additionally, it appears that most floor plans also separate these elements by coloring them differently,so we leverage that in conjunction with layers for an added measure of robustness.Cleaning up input - UAF's Chapman BuildingThe floor plans tested during development are those for UAF's Computer Science and Mathbuilding: the Chapman Building. The flooplans were obtained from UAF's Facility Services website.10In order to meet the previously defined input requirements, we had to make some modificationsto the given files. Some walls and window were missing lines, and some walls had overlapping lines,all of which we mended. We found that the polygon tessellation tool we used (gluTess, described later)choked on walls where endpoints appeared in the middle of a window, so the offending endpoints weremoved to the edge of the window.The doors and windows all appeared in the same layer, with the same color (yellow), so werecolored the windows red. Additionally, the trial version of DWG to SVG Converter MX places a largewatermark over the generated SVG, which we removed for convenience, though as it was in its ownlayer, it could be easily discarded by Imhotep's layer picker.56789http://en.wikipedia.org/wiki/Design Web /index.htmTheoretically, Imhotep should be able to extract at least the line data from any valid .SVG file without curves. However,we've seen variation in how path data is stored with various tools. For example, the popular SVG editor Inkscape storescolor information in it's own tag, while DWG to SVG Converter MX places it in the path tag. Also, the layering schemeused by DWG to SVG Converter MX appears to be unique to this tool. If needed, Imhotep could be extended to supportother conventions, possibly with little effort required.10 me.html - Login Required13
Figure 5: The floor plan for the 1st floor of UAF's Chapman BuildingSVG ParserThe SVG format is XML based.11 The format uses a number of XML tags to store data allenclosed inside a pair of svg tags. Of these tags, we are here interested in the path and color tags.Any data not enclosed in a tag specified in the SVG standard is to be ignored by standards-compliantreaders, and DWG to SVG Converter MX leverages this to store the layer names, among otherinformation as metadata. CADConverterDwgEntity Type AcDbPolyline /Type Handle 96 /Handle Layer FS516-1 A-WALL-EXT /Layer Linetype Continuous /Linetype /CADConverterDwgEntity path d "M652.53 101.31L615.79 101.31"fill "none" stroke "fuchsia" stroke-width "0.1"/ EndCADConverterDwgEntity /EndCADConverterDwgEntity Figure 6: Example SVG element (exterior wall segment) as produced by DWG to SVGConverter MX11 http://www.w3.org/Graphics/SVG/14
A number of tools exist to read and parse XML; we chose to use libxml for Imhotep. libxml is a set of C bindings for the C library, libxml, created and maintained as part of the GNOMEproject.12 libxml was chosen for ease of use, cross-platform availability, and maturity. We use thelibrary's DOM parser, which allows a traversal of the XML hierarchy.During the traversal, path data, layer names, fill color strings, and stroke color strings arecollected. A hash key is created for each path found, where the key is composed of a combination of thelayer name, stroke, and fill colors. For example, in the sample wall segment shown in figure 6, thelayer name is "FS516-1 A-WALL-EXT", the stroke color is fuchsia, and the fill color is none, so thelayer key for this path would be : " FS516-1 A-WALL-EXT-fuchsia-none".We insert this key into a hash table along with its associated path data. The path data itself isobtained using a custom built parser, which we will describe in the next section.SVG path parserCore to the SVG format is the path element. Paths store line and curve data, which for floorplans will be walls, windows, doors, etc. For the sake of simplicity, curves are not currently supportedin the parser, although support could be easily added in later. The other main element is text, althoughDWG to SVG Converter MX draws text out in lines rather than using SVG's text capabilities, so wehave made no effort to utilize them so far.Path data is encoded using a sub-language which encodes locations of end points for lines andtype of line. The grammar for the language is reproduced, sans curves, below.12 http://libxmlplusplus.sourceforge.net/15
svg-path:wsp* moveto-drawto-command-groups? mand-group moveto-drawto-command-group wsp* group:moveto wsp* drawto-commands?drawto-commands:drawto-command drawto-command wsp* drawto-commandsdrawto-command:closepath lineto horizontal-lineto vertical-linetomoveto:( "M" "m" ) wsp* oordinate-pair coordinate-pair comma-wsp? lineto-argument-sequenceclosepath:("Z" "z")lineto:( "L" "l" ) wsp* oordinate-pair coordinate-pair comma-wsp? lineto-argument-sequencehorizontal-lineto:( "H" "h" ) wsp* to-argument-sequence:coordinate coordinate comma-wsp? :( "V" "v" ) wsp* rgument-sequence:coordinate coordinate comma-wsp? oordinate comma-wsp? coordinatecoordinate:numberFigure 7: SVG path BNF grammar. Curved paths are not currently supported by Imhotep, and have been removed. Rules formatching numbers, whitespace, and commas have also been removed for brevity. Full grammar is available athttp://www.w3.org/TR/SVG/paths.htmlUsing Bison13 and Flex14, we built a parser to read this language and obtain the line data. Weneeded to make some modifications to the standard SVG grammar to better meet our needs. Asmentioned above, curves are not supported, so we removed the relevant grammar rules. The otherchanges we made were slight; some reorganizations of rules needed for the grammar to work betterwith Bison, none of which altered the language itself.As libxml is parsing the SVG data, whenever a path string is found, we pass it to the pathparser. The parser reads the svg path string, parses it, and extracts the path's line data from it. We returnthe path as arrays of lines, each of which contain a pair of 2D vectors representing the endpoints of theline. We then store the path in the hash table described previously.13 GNU parser generator. Reads a BNF-like grammar with associated actions and outputs a parser in C for that grammar.http://www.gnu.org/software/bison/14 Fast lexical analyzer. Often used with Bison for the lexical analysis stage of parsing. http://flex.sourceforge.net/16
Layer PickerPotentially, we could identify layers by the layer names extracted from the SVG, since manylayers are given somewhat meaningful names. However, there is no guarantee that every floor plan willhave usable layer names. Several have differing colors for the various elements, but there doesn't seemto be any sort of standardization in the colors. Another method that is used is to do symbol recognitionon the entire dataset. This is a computational complex operation, as much of the data (such as labelsand arrows) is not useful. The excess data would require that we check every set of lines
3D perspective on the plans being drafted. Imhotep provides a quick and simple method of doing so. These 3D models can also be shown as part of the design review and approval process, allowing a designer to produce models for several different designs without the need for 3D modeling ab











