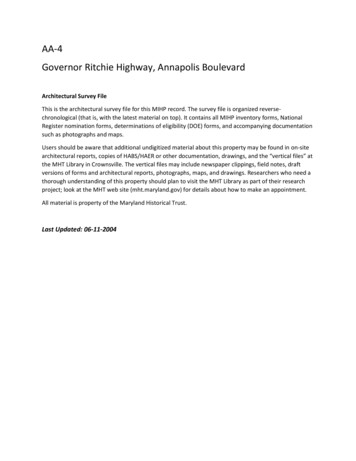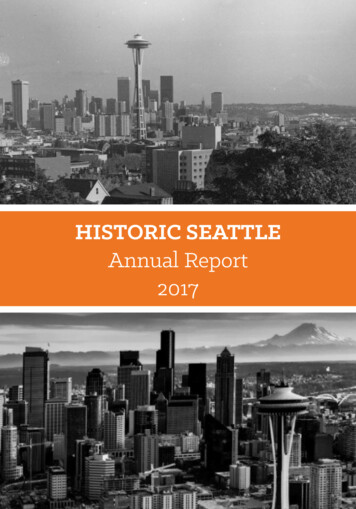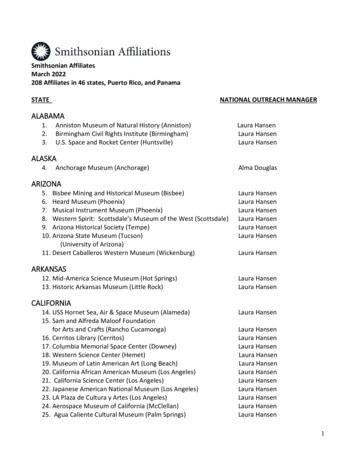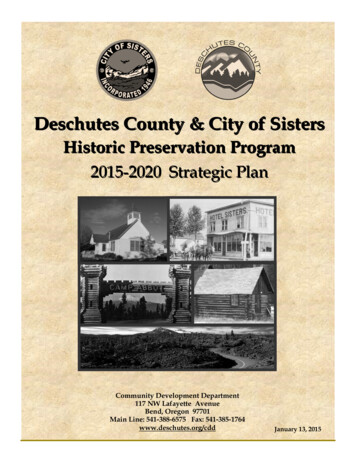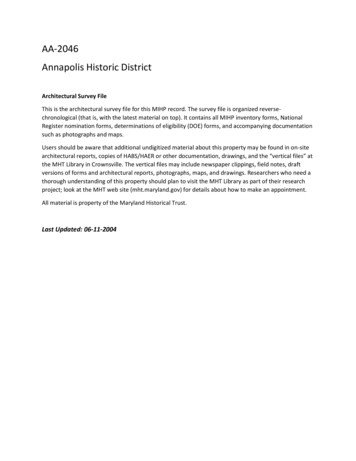
Transcription
AA-2046Annapolis Historic DistrictArchitectural Survey FileThis is the architectural survey file for this MIHP record. The survey file is organized reversechronological (that is, with the latest material on top). It contains all MIHP inventory forms, NationalRegister nomination forms, determinations of eligibility (DOE) forms, and accompanying documentationsuch as photographs and maps.Users should be aware that additional undigitized material about this property may be found in on-sitearchitectural reports, copies of HABS/HAER or other documentation, drawings, and the “vertical files” atthe MHT Library in Crownsville. The vertical files may include newspaper clippings, field notes, draftversions of forms and architectural reports, photographs, maps, and drawings. Researchers who need athorough understanding of this property should plan to visit the MHT Library as part of their researchproject; look at the MHT web site (mht.maryland.gov) for details about how to make an appointment.All material is property of the Maryland Historical Trust.Last Updated: 06-11-2004
; 1q f'100;1178}United St.ates rL ·artment of the InteriorHeritage Conse1·vation and Recreation ServiceNational Register of Historic PlacesInventory-Nomination Formreceiv; dfSee instructions in How to Complete National Register FormsType all entries-complete applicable sections1. Namehistoricandtor commonAnnapolis Historic District -:.2. LocationIstreet & numbermultiple downtown streetscity, townAnnapolisstateMarylandn@ not for publicationn/ a vicinity of24codecountycongressional districtFourthAnne Arundelcode0033. ClassificationCategorylL district· - - tel bothPublic Acquisitioni n processbeing considered notapplicableStatusx occupiedunoccupiedwork in progressAccessibleyes: restrictedX. yes: unrestrictednoPresent Useagriculture-1L commercial-X-- educationallL entertainmentx. governmentindustrialmilitary-1L museumparklL private residence-1L. religiousscientificx transportationother:4. Owner of Propertymultiple public and private (more than 50 private owners)namestreet & numbervicinity ofcity, townstate5. Location of Legal Descriptioncourthouse, registry of deeds, etc. .·J. Anne Arundel County Courthousestreet & numberChurch Circlecity, townAnnapolis \stateMaryland214016 . Representation in Existing SurveystitleMaryland Historical TrustHistoric Sites Inventorydate1983has this property been determined elegible?federalyes X ·- n x state countydepository for survey recordsMaryland Historical Trust, 21 State Circlecity, townAnnapolisstateMaryland '---------- -- --- - -- ---------- local21401
7. Desca·iptionConditionx excellentgoodfairCheck oneunalteredX altereddeterioratedruinsunexposedCheck onell original sitemoveddate nJaDescribe the present and original (if known) physical appearanceNumber of ResourcesContributingNoncontributing1,203497 buildings---2---3sites--- ;;;o;0 structures 6 Oobjects1,211Ij500 TotalDESCRIPTION SUMMARY:Number of previously listedNational Register propertiesincluded in this nomination:14see Continuation Sheet No. - - - Original and historic functionsand uses: commercial, educational,entertainment, government, military,residential, religious and transportation.The Annapolis Historic District covers the oldest or core section ofAnnapolis around which the city developed and the residential areas thatdeveloped in the early twentieth century. The district is characterized bya Baroque street plan of circles and diagonal streets superimposed on a terrainthat rises to the northwest from the harbor at Spa Creek. A more structuredgrid-iron plan exists in the western section. Standing prominently on thehighest point in the city overlooking the harbor is the Maryland State House,an eighteenth century brick structure with a very large wooden polygonal dome.A primarily commercial region surrounds the harbor, extends northwest along MainStreet and out West Street from Church Circle. Another primarily commercialarea is along Maryland Avenue between State Circle and the middle of the blockformed by Prince George and K:irg ili:Jrge Streets. GovernnB:ltal tuildirgs stand rear the StateHouse, primarily to the northwest of State Circle. The St. John's Collegecampus is located in the northwest corner of the district between College Creekand College Avenue. The remaining sections of the district are primarilyresidential with educational, religious, commercial, and civic (i.e. firehouses,and city offices) structures scattered throughout. The U.S. Naval Academyborders on the northeast and is not included in the Annapolis Historic District.The buildings within the district are of various types, materials, stylisticinfluences, proportions, and positions in the streetscapes resulting fromconstruction or remodeling and date primarily from the seventeenth centurythrough the first third of the twentietn century. Although the buildings aregenerally grouped by type and period to particular sections, the district ischaracterized by a mixture of types and periods in almost all sections of it.The oldest buildings, dating from the eighteenth and early-to""'lllid-nineteenthcenturies, stand primarily to the southeast of Church Circle in an area boundedroughly by Duke of Gloucester Street to the southwest and College Avenue on thenorthwest. Several eighteenth century and early-to-mid-nineteenth centurystructures are located along W st Street and scattered to the southwest of Dukeof Gloucester Street. The buildings from this period are generally of brick orf ame construction, classical in design and decoration, and range from largescale such as the State House and Brice House to small as seen in severalhouses along Duke of Gloucester and East Street. The late nineteenth centuryand early twentieth century period are marked primarily by development ofresidential areas to the southwest of Duke of Gloucester Street, to the northwest of State ircle, and along Prince George and King George Streets, andSee Continuation Sheet No. 1
AA-2046NPS Form 10·900·1C:J.32}United States Department of the InteriorNational Park ServiceNational Register of Historic PlacesInventory-Nomination FormAnnapolis Historic DistrictContinuation sheet Anne Arundel County, MD7Item numberPage1DESCRIPTION SUMMARY (continued)ICollege Avenue. The area to the northwest of State Circle was obliterated inthe mid-twentieth century for construction of several large state governmentoffice buildings. The areas along the harbor, Main Street, and Maryland Avenueclearly developed into their present use during this period with the constructionof commercial buildings or the extensive remodeling of existing structures forcommercial use. A similar change in the type of building from residential tocommercial also occurred to a lesser extent along State Circle and School Street.Stylistically, the buildings in the district range from high style formalGeorgian seen in the State House and Hammond-Harwood and Brice Houses of theeighteenth century and the Colonial or Georgian Revival houses of the earlytwentieth century to the vernacular and plain single and double houses fromvarious periods which probably make up the majority of the residential buildingstock in the district. The southwest edges of the district along Spa Creek arecharacterized primarily by Queen Anne, Shingle, Colonial or Georgian Revival,and Functional style houses setting on large lots with front, side, and backyards giving a garden-like setting. The areas with the older buildings alsohave in addition to the earlier classical influences Italianate, Queen Anne,Romanesque, Stick, Second Empire, and Functional styles evident. The commercialareas are characterized by buildings in rows abutting each other and the sidewalkand of various heights and decoration but generally shed-roofed or built to givea flat-roofed appearanc . Along West Street, many of the commercial buildingsare converted houses, several undistinguished low brick buildings of themid twentieth century. The elements which are non-contributive to thesignificance of the district date generally from post the late 1930s and consistprimarily of public and private office buildings, commercial structures in theshopping areas, and houses scattered throughout the district.\For General Description, see Continuation Sheet No .3
AA-2046NOS form 1(! 900 1(3!2)United States Department of the InteriorNational Park ServiceNational Register of liistoric PlacesInventory-Nomination FormAnnapolis Historic DistrictContinuation sheet Anne Arundel County, MDItem number7PagePreviously Listed National Register Properties Included in this Nomination1.Artisan's House43 Pinkeny StreetEntered: 29 November 19722.Brice House42 East StreetEntered: 10 May 19703.John Callahan House164 Conduit StreetEntered: 2 October 19734.Chase-Lloyd House22 Maryland AvenueEntered: 15 April 19705.Colonial Annapolis Historic DistrictEntered: 23 June 19656.Hammond-Harwood House19 Maryland AvenueEntered: 9 October 19607.Maryland State HouseState CircleEntered: I DeeeMbv- 19"08.Mt. Moriah African Methodist Episcopal Church84 Franklin StreetEntered: 25 January 19739.Old City Hall & Engine House211-213 Main StreetEntered: 29 January 197310.Paca House and Garden186 Prince George StreetEnt red:20 February 1973-11.Patrick Creagh House169 Prince George StreetEntered: 29 January 97312.Peggy Stewart House207 Hanover StreetEntered: 7 November 197413.63 West Street (The House by the Town Gates)Entered: 19 June 197314.Upton-Scott House4 Shipwright StreetEntered: .- I 'no H/8'4.2
AA-2046.NPS Form 10 900· Q-82)United States Department of the InteriorNational Park Servicet\!ational Register of Historic PlacesInventory-Nomination FormContinuation sheetAnnapolis Historic DistrictAnne An.mdel County, MDItem number73Page--------------- ------------------ :.,.GENERAL DESCRIPI'ION:The Annapol1s Historic District includes much of the 1695 townand its planned areas of residential expansion into the twentiethcentury. The street plan is a dominant feature of the district,with the 1695 Baroque design of Royal GJvemor Sir Francis Nicholson, consistingof D.;o public circles interconnected by a series of radiating streets carefullyexpanded in a related grid pattern to the west of Duke of Gloucester, cmd witha sv;eeping cul-de-sac at M.mroe C.ourt, northwest of West Street. The 1695 planv.as tailored to fit the existing topography and the tmparalleled W::iterfront,which with the exception of the raising of the elevation of State Circle, Mainand other streets, and the filling of the eastern part of the town, (the presentsite of the U. S. Naval Academy) has changed little if at all. State Circle,the largest and highest of the circles, is the site of the Maryland Statelbuse, an exceptional brick pile Georgian structure with a very large octagonalbase dome. As originally envisioned, this structure visually (as VJell as figuratively) dominates the tov.nscape. Church Circle, with the third St. Anne'sChurch, is slightly smaller in size, and terminates vistas from Main Streetand from West Street, at one tine the only land entrcmce to the capital. The tov.Brof this lorrbard Roffi3I1esque church and that of the GJthic Revival St. Mary'sChurch on lower Duke of Gloucester Street are important elements in the spatialorganization of the District.'II1IiMain Street, from Church Circle to the dock area, the first block of WestStreet, from Church Circle to Cathedral, and the first one and one-half blocksof M:iryland Avenue, starting at State Circle, are the primary retail areas ofthe dov.ntown section of Armaplois, with the dock space and its primarily touristoriented srops and restaurants also of comi1ercial importance. Hotel and largescale maritime uses occupy the area west of the dock space along C.orrpromiseStreet to the Eastport bridge, with pleasure-boats ringing virtually the entirewaterfront area of the District. The area irrrnediately north of State Circle,be en Bladen and King George Streets, is totally occupied by state and countygovernrrent facilities and by St. Jorn' s College, which includes a large openspace to the north terminating at College Creek. Tiie Naval Acade:ny, itself aNatibnal Historic Landmark, not included in the District, creates the easternedge' ·of· the District, contiguous to H:mover and King George Streets, franCollege. Creek to tre Severn River. 'I'h remainder of the Historic District isov elmingly residential, with the exception of offices in the second blockof Franklin, county offices in t;:he block described by Church Circle, Franklin,Cathedral and South Streets, and a church, convent and sch: ol complex at lowerDuke of Gloucester Street.See C.ontinuation Sheet No. 41 .
AA-2046NPS Form 10 900-10-82)United States Department of the InteriorNational Park Servicekfor NPS u1 e onlyt' .National Register of t1istoric PlacesInventory-Nomination FormI -., ::·'-. ; .· ,- "\ date enteredL.-.: ,Annapolis Historic DistrictContinuation sheet Anne ArUndel C.ounty, MD.\ recelv dItem number-.-.·- ,'-'- -'"'- · ,7Page4---------- .:.--.:.-. --GENEHAL DESCRIPTION (continued)I'Ihe predaitln.ant building height throughout the entire HistoricDistrict is 2 stories, with significant groupings of three story structures limited to parts of Main and Prince George Streets, the state anda::iunty off ice buildings arrl St. Jdm' s College. Construction materialsclosely follo,.,r the pattern of settlerrent, pre:krninantly brick within the1695 plan area, alrrost exclusively frarre elsewhere, sc:rre of which havestucco as the original siding. With the· exception of Main Street, where anu-rib r of earlier structures have been altered by the addition of thirdflOJrs, and the ca:mercial parts of \ st Street, Maryland Avenue and thedock area, gable roofs with the ridge line parallel to the street, oftenwith dorrrers,predaninated in the 1695 area, with gable, hip and falsemansard roofs alrrost e::;]Ually scattered in the p:JSt-1877 residential areaswe.st of Duke of Gloucester. M:lst structures located between Shaw, W2st,Maryland Avenoo, Hanover St., the dock space arrl Green Street are built tothe front property line or have a:.-rrron setbacks, and occupy the full widthof the lot, creating block long solid streetscapes. Ex02ptions are the\ . est part of Market, Franklin, King George and Ship.vright Streets area,arrl lower Dllke of Gloucester Street. '11le fX:lSt-1900 section of the District t of Shaw and north of 'Yest Street, and the College Avenue frontageopposite St. Jolm's College are typically df larger, free-stan:iing structures with varying setbacks and side yards, :yet the harogeneit;yof style,reight, mass and hl1k establishes a rhythm that creates streetsca.i::ies of adifferent nature but of considerable visual interest.A description written in 1699 a:::nnents that:"Governor Nicholson hath dcne his endeavor tomake a towne '!here are in i t t about fourtydwelling houses, of (Wrich) seven or eight'\o4)ereof can afford good lodgings and accarodations for strangers. 'Ihere is also a.Statehouse a?rl a free scix:x: le b.rilt with brickeWhich make a great shew anoung a parscell ofwo:rlen houses, arrl the foundation of a churchlaid, tlE only bricke church in .Maryl.arrl. See Continuation Sheet b.5
AA-2046NP'?;J:c. m i!: 900·108.2,United States Department of the InteriorNational Park ServiceFor NPSr ationalRegister of t. :istoric PlacesEnventory-rJomination t' ormContinuation sheetAnnapolis Historic DistrictAnne Arundel C.ounty MDItem numberUM!only; re- :e1vedi'. date enteredt . , . : . .7Page5GENERAL DESCRIPTION (continued)j .,;· ·. . .C.olonial construction (pre-1720) is limited because of the late settle11-entof Annapolis, but is evidenced by the medieval appearing Ship lap House (18 P:inkne:y)and by tvD greatly altered structures, the Sands House and the Governor Calvertlbuse. Georgian styles are scattered throughout the 1695 tovvn section of thehistoric district, and range from the exceptional forma.l large scale residenceslike the Ridout lbuse and Ogle Hall, within the traditional confines of theoriginal settlerrE11t (King George to Duke of Gloucester, St. John's C.Ollege tothe waterfront) and tre Upton Scott House (Shipwright Street) and Acton Hall,(off Franklin), originally separate from the tov.n, to the symnetrical, sOTile'V.-'11a tIIOre austere brick piles like the Lloyd Dulaney, Carroll tre Barrister, BordleyRandell, Adams-Kilty and Ridout Row houses, the traditional Custom's House andMiddleton and Brewer's Taverns. The smaller one and one-half story garrbrelroof Georgian variant may be found scattered within tre 1695 town, like 10 Francis(altered but clearly discernible from the rear), The Jonas Green House, JarresBrice II House, Lockerman-Tilton Ibuse, Reynolds Tavern, The Shaw House andTie Charles Carroll tre Settler house. Similarly located are the simpler, oftenframe vestiges of this period, like 183 Green Street and,170 and 179 Duke ofGloucester. Federal designs (1780's-1820's in Annapolis) are also limited tothe area east of Duke of Gloucester, and include such irrportant contributionsto the architectural scene as 15 Maryland Avenue, 130 and 213 Prince George,tre Paca-Carroll lbuse at St. John's College, a nurrber of residences on Green,Conduit and East Streets and the Victualling Warehouse and other carmercialbuildings along Main Street, nost of which are altered. Greek Revival (1820' s1850' s) while limited in number, also contribute to the visual character of theState Circle, 20 Maryland Avenue· and 206 Main Street. Gothic, Villa and LonIDardRomanesque (1830-1880) are limited for the IIOst part to major public buildings(St. Anne's Church, St. Mary's Church, C.Ounty Courtoouse) and an excellentresidence at 243 Prince George Street. Linking these earlier styles, and thefirst to spill over Duke of Gloucester Street are the Italianate-Bracketed andtre Mansard styles (1840-1880 and 1870-1890) concentrated along Prince George,Maryland, Raridall, Duke of Gloucester, Charles and Market Streets, and, ofcourse - -the vernacular constructions, the earlier versions (late 18th-mid 19thcenru :,ies) proliferating at East, Pinkney and fleet Streets, the middle period(Po§'t-Ciyil War) at King George Street. TIYa late 19th - early 20th centurytypes e fotmd at Cathedral, Dean, Charles, Conduit, Market and ShipwrightStreets, all st of the 1695 town but east of tre :Murray Hill section (MurrayHill and Southgate Avenues) platted in 1890 and fully developed by the end of1-brld War I. Queen Arme, Shingle and Stick styles appear primarily as infillstrUctures in tre previously developed areas (C.Ollege and Maryland Avenues,State Circle) or as the rrost important constructions in the second phase ofexpansion to the 1695 plan, at Conduit, Shipwright and Market Streets, st ofDuke of Gloucester Street. Post-Victorian Romantic styles are fomd at the lowerSee Continuation Sheet No. 6
AA-2046NPS r(.rrr, 10 · 0·821United States Department of the InteriorI National Park ServiceNational Register of t isto 6 ic Placeslnventory-f'5omination ·Fo ·mContinuation sheetAnnapolis Historic DistrictAnne Arundel County, MDItem number7Page6GENERAL DESCRIPTION (continued)part of Duke of Gloucester Street and at Randall Street, (Four-Square and Ha:iestead) indicative of this land being made available at the turn of the twentiethcentury but are especially concentrated in the Murray Pill-Munroe CDurt post1900 ar as, with the Four-Square and Homestead styles dominating the visual sceneat Southgate, Murray and Franklin, an bung ows a Tane , Ch ;ston, uthgate,Murray and 'Munroe. Classic and Colornal Revival, includmg minor varients ofEnglish cottages.and Spanish and Dutch Reviv may also be fOLmd a tI;e abovelocations, especially at Southgate and Franklin, with examples of mfl.lls atKing George and College.The President's Hill section to the north of \.Test Street along Munroe CDurt,and Madison, Jefferson, and Hill Streets is an area of primarily small scaleframe rroderate income houses, roost devoid of aesthetic strivings, most groupedclosely together, several bungalows, several double houses but also several freestanding ones, and a general feel of the first third of the twentieth century.The Murray Hill section to the south of West Street has buildings ranging fra:nelaborate upper-income masonry and frame residences such as along SouthgateAvenue to small lower incane frame houses along Morris and·Dean Streets.Along West Street, the comnercial buildings vary from the converted lateeighteenth or early ninet?enth century houses such as are fOLmd ·scattered inthe block fonned by Church Circle and Cathedral Street to large scale rrultistory early twentieth century structures at the intersection of Cathedral andWest Streets. Several groups of guildings along the street are simple utilitarianstructures built in the mid 1930s and are reflective of the history of the areaduring the Great Depression when major construction projects normally found inthe ccmnercial area were limited to government office buildings.The elements which are non-contributive to the significance of the districtdate generally from post the 1940s and consist primarily of public and privateoffice buildings, ccmnercial structures in the shopping areas, and houses scatteredthroughout the district although found mainly in the area to the southwest ofDuke of Gloucester Street. What makes these elements non-contributive are age,design, scale, and/or historical factors. Large scale mid-to-late twentiethcentury office buildings stand along Bladen Street, College Averrue, Francis Street,and Franklin Street. Multi-story parking garages are located along St. John'sStreet and in mid-block formed by Main, Green, and Duke of Gloucester Streets.A few of the new structures line Main Street, sandwiched by older historic fabric.Some of the new buildings blend sbccessfully into the streetscapes, such as a fewof the. coomercial buildings along Main Street and sane of the houSes alongFranklin Street. Other non-contributive buildings becane visual intrusions suchas the parking garages and huge office structures. Specific examples of theseintrusions are the govemmental buildings along College Averrue v.hich, thoughGeorgian influenced in decoration and a part of the cont:i.mn.m of the historicrole of Atma.polis as the state capital are of a scale larger than the State Housewhich visually is a focal point because of the scale, and are set back fran thestreet, atypical of nnst of the district thus giving a broad feel to the publicarea fonned by the streets.
l8. Significanct-. /AA-2046· ---·-. . . :.-:.-::·:::::::::" "'" · Periodprehistoric- - 1400-14991500-1599x 1600-1699x 1700-1799x 1800-1899x 1900-Areas of Significance-Check and justify belowarcheology-prehistoric - community planningK archeology-historicJL conservationagriculturex economicsx architecture-X- educationartengineeringx ryinventionSpecific dates1694-late 1930sX . landscape architecture JLlawliterature.x militarymusicphilosophy.x humanitariantheatertransportationother (specify)Builder/Architect Various (see text)·-------------------------------Statement of Significance (in one paragraph)Applicable Criteria: A, CApplicable Exceptions: noneSignificance Evaluated: National, State & LocalSIGNIFICANCE SUMMARY:(---.The Annapolis Historic District is significant on three levels, with eachlevel reflected by buildings which span nearly three centuries of the town'sexistence. On the national level, Annapolis served as the nation's capital betweenNovember 1783 and August 1784, during which time the Continental Congress, meetingin the State House, ratified the Treaty of Paris ending the Revolutionalry War andaccept l' the resignation of George Washington as Commander-in-Chief of the Continental Army. The State House was also the site of the Annapolis Convention in 1786,which led to the Constitutional Convention in Philadelphia on,e year later. WithinAnnapolis are the homes of Samuel Chase, Charles Carroll of Carrollton, WilliamPaca and' Thomas Stone, all four signers of the Declaration of Independence fromMaryland. Unlike other important colonial capitals such as Boston and Philadelphia,the basic features of eighteenth century Annapolis, including the unique Baroquestreet-plan and several outstanding examples of high Georgian architecture stillsurvive. Significance on the state level is derived from the fact that Annapolishas served since 1694 as the capital of Maryland and has therefore been the centerof political activity in the state. The Maryland State House, begun in 1771 andstill in use; the old Treasury Building, erected in the eighteenth century, McDowellHall, originally begun in 1774 as the residence of the colonial governor; GovernmentHouse, the home of the Governors since 1866, and the residences of people prominentin Maryland's political history still stand within the district. On the locallevel Annapolis is significant as the seat of Anne Arundel County as well as animportant economic center of the Upper Chesapeake Bay region. Architecturally,Annapolis is tied into a significant and distinguishable unit by the buildingswhich represent various styles and periods of construction and which record thegrowth and development of Maryland's capital ity from its founding to the present.The buildings associated with Annapolis' political, economic and social history, aswell as the notable collection of eighteenth, nineteenth and early twentieth century,residences are all concentrated within the district and are clearly distinguishablefrom the rest of the city.'.For History and Supporting Documentation, see Continuation Sheet No.7
AA-2046NPS form 1(i900·10·821United States Department of the Interior For NPSNational Park Serviceonly · rf.i;eivedt\!ational Register of Historic PlacesInventory-Nomination ForniAnnapolis Historic DistrictContinuation sheet Anne Arundel County, MDItem numberU &1Ldale enterediL:·8PageHISTORY AND SUPPORT:jiJntroduction:The importance of the town founded in 1694 by Governor Nicholson and itssubsequent development and growth up to the Revolution was recognized in 1965by the creation of the Colonial Annapolis Historic District, a National HistoricLandmark. Within that district are the buildings associated with the meetings ofthe Continental Congress and the Annapolis Convention, the burning of the brigPeggy Stewart in 1774 and the colonial government in Maryland. It also containsthe residences associated with·-people important in the political, commercial andsocial life of the colony, including all four signers of the Declaration ofIndependence from Maryland.INevertheless,, the history of Annapolis did not stop with the end of theeighteenth century; the city continued to grow and in fact experienced severalperiods of significant physical expansion during the nineteenth and earlytwentieth centuries. As a result, Annapolis, as reflected in the district delineatedin this nomination, contains one of the most complete collections of highquality buildings from all periods and styles.in the state, ranging from theColonial and Federal periods, through the Victorian revivals to the earlytwentieth century. In addition, the Annapolis Historic District mirrors thegrowth and development of a provincial capital which remains a living, functioningcity, the seat of state and county government, and the home of the Unites StatesNaval Academy and St. John's College. Of particular interest architectually isthe high percentage of vernacular buildings in the district, reflecting the full250 years of expansion. These buildings, while spanning a number of differentstyles, present a remarkably homogeneous appearance through their use of similarmaterials and scaleillve Annapolis its unique visual character.The accompanying narrative details the many areas of significance accorded toAnnapolis Historic District including exploration and settlement, community planning,politics and government, architecture, landscape architecture, sculpture, archeology,military, education, and commerce. While each of these categories contributes totbe whole, it is perhaps architecture, as the most visually prominent, which isthe piost consistent element. The architectural significance of Annapolis is notlimited o a single phase of development, but to the full spectrum of the 250years that Annapolis has been in existence as a viable, functioning city ofNat o al Register significance.·History:Annapolis was founded in 1694 as a result of a series of New Town Acts (firstpassed in 1668) at a site known as "Proctor's Landing" on the Severn River atTodd's (now Spa) Creek in Anne Arundel County. Settlement in Annapolis dates from1651 when Thomas Todd, a boat builder, opened a boatyard on Spa Creek. RobertSee Continuation Sheet No. 8
AA-2046).,.'bS Fo1rr. 1(1o/'101l. ·82)United States Department of the InteriorNational Park ServiceFor NPSuse only :·.i'.!ational Register of Ciistoric Placeslnventory Non1ination F'ormContinuation sheetAnnapolis Historic DistrictAnne Arundel County, MDItem number'.received : (:-::;. . . .Ldate enteredfilii: .8Page· -- ·8HISTORY AND SUPPORT (continued)Proctor after whom Proctor's Landing was named, followed Todd and remained thereuntil hfs death in 1695; the "town land at Proctor's" was first surveyed byRichard Beard in 1684, although nothing came of the platting of fifty acres.In 1694, this small settlement was designated by the royal Governor, Sir FrancisNicholson as the "Chief Place and Seat of Justice within the Province for holdingof Assembleys and Provinciale Courts" (Archives of Maryland, Vol. 38; pp. 23-25).With this act, Nicholson moved the Capital of Maryland from St. Mary's City,replaced Londontown
city, town Annapolis \ state Maryland 21401 6 . Representation in Existing Surveys title Maryland Historical Trust Historic Sites Inventory has this property been determined elegible? _ yes _ X ·-n date 1983 _ federal _x_ state _ county _ local depository for survey records Maryland Historical Trust, 21 State Circle

