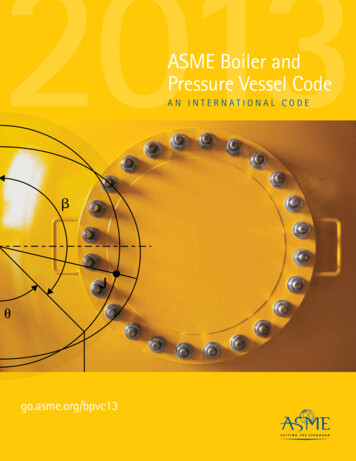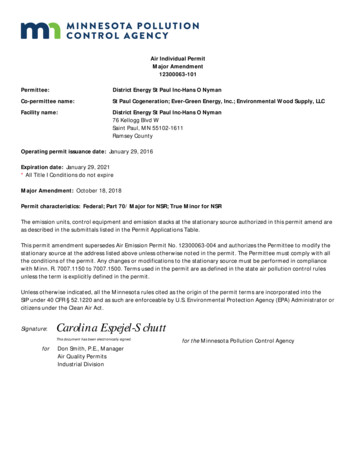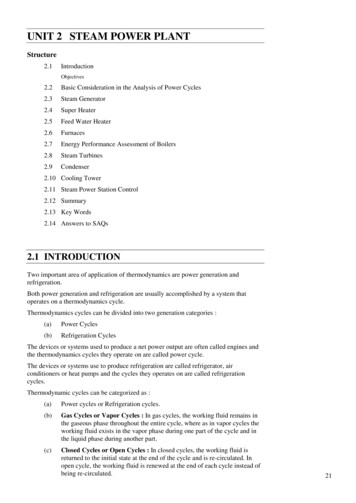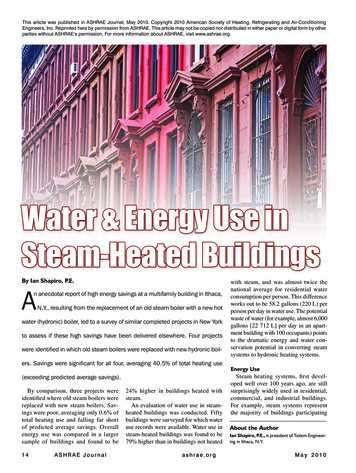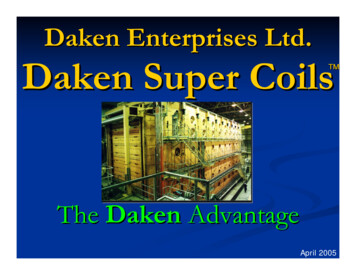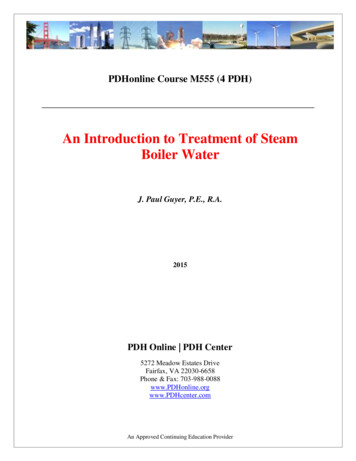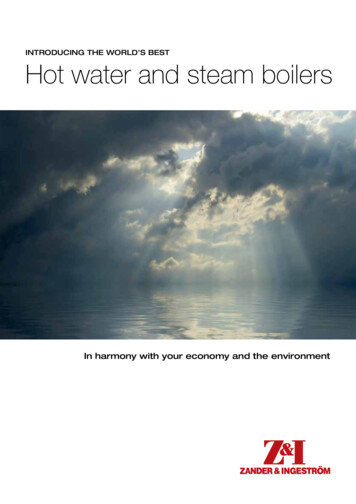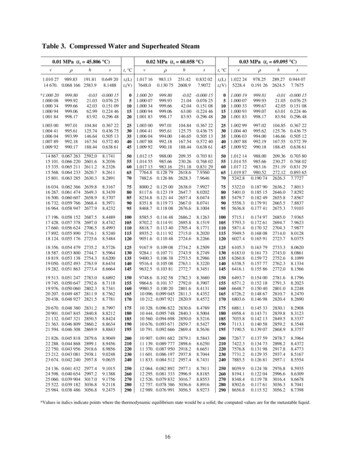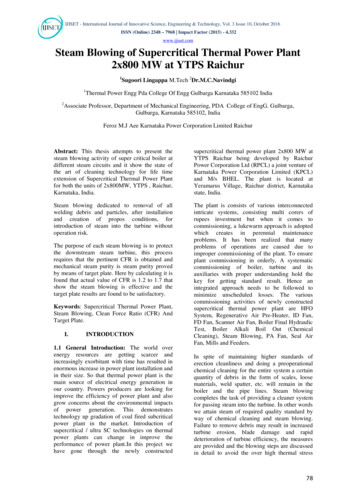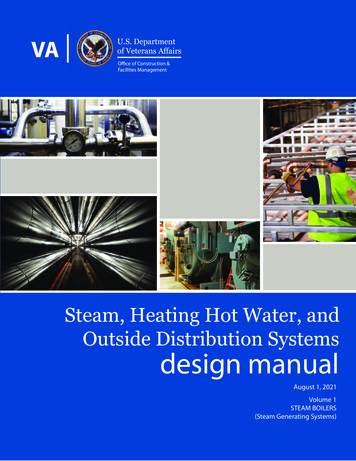
Transcription
VAU.S. Departmentof Veterans AffairsOffice of Construction &Facilities ManagementSteam, Heating Hot Water, andOutside Distribution Systemsdesign manualAugust 1, 2021Volume 1STEAM BOILERS(Steam Generating Systems)
Steam, Heating Hot Water, andOutside Distribution Systems Design ManualAugust 1, 2021Volume 1STEAM BOILERS(Steam Generating Systems)Steam BoilersVolume 1
Steam, Heating Hot Water, andOutside Distribution Systems Design ManualAugust 1, 2021(Blank page)Steam BoilersVolume 1
Steam, Heating Hot Water, andOutside Distribution Systems Design ManualAugust 1, 2021Volume 1STEAM BOILERS(Steam Generating Systems)Table of Contents1.0DESIGN PARAMETERS/REQUIREMENTS . 32.0GENERAL CRITERIA . 43.0HEATING PLANT . 74.0EQUIPMENT LAYOUT . 115.0BOILER ROOM ENVIRONMENT . 126.0SYSTEMS AND EQUIPMENT . 137.0FUEL . 178.0BURNERS . 199.0COMBUSTION AIR . 1910.0BOILER STACK AND EMISSIONS . 2311.0CONTROLS AND INSTRUMENTATION . 2312.0OPERATION OF BOILERS . 2513.0FREEZE PROTECTION . 2514.0MODIFICATIONS TO EXISTING PLAN . 2515.0CODES & STANDARDS . 2616.0REFERENCES . 26Steam BoilersVolume 1 / Page 1
Steam, Heating Hot Water, andOutside Distribution Systems Design ManualAugust 1, 2021(Blank page)Steam BoilersVolume 1 / Page 2
Steam, Heating Hot Water, andOutside Distribution Systems Design ManualAugust 1, 20211.0DESIGN .1.3This volume of the design manual establishes VA requirements on the quantity,capacity, arrangement, and standby capability of the boilers and auxiliary equipment. Itapplies to the design of new boiler, boiler replacement, and modification of existingboiler(s), in all climates.The requirements of this manual shall apply to all steam boilers whether they arecentralized systems or decentralized systems.Decentralized systems shall comply to all the equipment requirements defined hereinhowever the following elements will only be required for mission critical, hospitals, CLCsand inpatient facilities.1.1.3.1 The system shall be capable of supplying the maximum steam demand with thelargest boiler not operating, and with the largest pump of each service notoperating (N 1 capacity) .1.1.3.2 Dual Fuel capability with appropriate reserve capacity1.1.3.3 Emergency generator power requirements1.1.41.2Load Determination Capacity Calculations:1.2.11.2.21.3Steam boilers and associated equipment whether central or decentralized shall belocated in a secure, conditioned, and protected building and shall provide theappropriate security and weather protection in all climates. Additionally, thebuilding/room shall be equipment with combustible gas and CO monitoring that isalarmed locally as well as reports to a central location that is continuously monitored.Maximum loads shall be determined by adding existing demand, new connected loadsand an allowance for future expansion required for planned projects. Boiler auxiliaryequipment loads and distribution line losses shall be included in load calculations.Existing loads should be determined by installing a calibrated flow meter that will logreal time data at a minimum of 5 minute intervals and totalize daily during the winterperiods when the outside temperature approaches ASHRAE design conditions, and forsummer periods in order to determine minimum flow. The accuracy of the data must beverified through review of meter calibration data and measurement logging criteria (i.e.hourly, hourly average or peak hourly). In the review of the data, judgment must beutilized in determining realistic peak loads (loads which are sustained for at least tenminutes).Heat recovery and/or combined heat and power boilers shall not be included in theboiler plant capacity calculation unless they can operate with their own burnersindependent of the device from which heat is being recovered.Boiler System Capacity:1.3.1Steam BoilersThe boiler system shall be capable of supplying the minimum demand with the smallestboiler in a normal mode of operation and with all auxiliary equipment operating withinrecommended turn-down ranges. The capacity of the smallest boiler shall be sufficientfor peak demand in the non-heating season.Volume 1 / Page 3
1.3.21.4The boiler system shall be capable of supplying the maximum demand with the largestboiler not operating, and with the largest pump of each service not operating.Boiler header pressure:1.4.11.4.21.5Steam, Heating Hot Water, andOutside Distribution Systems Design ManualAugust 1, 2021Boiler Header pressure shall be sufficient to serve the pressure requirements of theloads in an economical manner.When replacing an existing boiler, header pressures shall not be changed (raised orlowered) from the existing unless a complete engineering analysis is performed onaffected portions of the steam system of the facility to determine the effect ofhigher/lower pressures and temperatures on pipe expansion devices, steam traps,control/safety valves, equipment and other devices. Additionally, the system shall bepressure tested at 1.5 times the updated pressure to ensure all components are capableof operating at the revised pressure. The performance of equipment supplied by thesteam shall also be verified through commissioning and performance testing.Boiler Plant Heat Recovery1.5.1Provide heat recovery devices when they can be justified by a life cycle cost analysis.Systems may include(1) Flue gas economizers for each boiler and(2) Continuous blowoff heat recovery and(3) Co-generation2.0GENERAL CRITERIA2.1Graphic 2.1.9Steam BoilersCentral plant heating, high pressure, low pressure boilers, and decentralized boilerswork shall only be indicated on "MP"- series drawings (see VA Design and ConstructionProcedure, Topic 2, Drawings)."MP"- series drawings shall include symbols and schedules, equipment lists, schematicpiping diagrams, floor plans, upper level plan of boiler room, mezzanine and pit plans,sections, demolition plans, fuel tank plot plans, and other work as necessary.Drawings must show plan and elevation views of all valves and equipment which requireaccess and have both North and True North annotated.Flow sheets with instruments and flow/capacity shall be included in the design package.Instruments and equipment shall have unique tag numbers that are correlated to aninstrument and equipment index. Tag numbers shall be coordinated with the shops toensure standard nomenclature is aligned with local facility.Water treatment systems are shown on "PL" drawings.Fuel Gas piping shall be shown on the MP drawings.Structural drawings must show sufficient structural detail for each hanger and supportlocation.Pipe size and material of construction shall be indicated for all piping, including thosereferring to existing conditions.Existing work which remains in service shall be identified in a way which easilydistinguishes it from the new work.Volume 1 / Page 4
Steam, Heating Hot Water, andOutside Distribution Systems Design ManualAugust 1, 20212.1.10 The standard symbol for point of connection, new work to existing shall be used. Asimilar symbol with the circle entirely filled-in shall be used to indicate extent ofdemolition.2.1.11 Dashed lines shall be used to distinguish material to be demolished.2.1.12 Equipment shall be listed and scheduled in conformance with VA National CAD Standarddetails: https://www.cfm.va.gov/til/sDetail.asp#232.1.13 Show work on drawings using a minimum scale of 1:50 (1/4" 1'0").2.1.14 Steam and water piping and equipment arrangement must conform to the VA NationalCAD 2.62.2.72.3Heating systems requirements shall follow the HVAC Design Manual for New,Replacement, Addition and Renovation of Existing VA Facilities.Design all equipment and systems to comply with this design manual, and the currenteditions of VA Program Guides, VA Handbooks and VA Master Specifications. The designshall also meet the provisions of all codes and regulations having jurisdiction andreferenced in this document.The latest edition of the VHA boiler plant safety device testing manual to ensure theappropriate arrangement and equipment are provided on the boiler and associatesystems to accommodate the required testing.If state or local codes are more stringent than the above requirements requestclarification from the VHA authority having jurisdiction.Earthquake-resistive design shall comply with the requirements of Master SpecificationSection 13 05 41, Seismic Restraint Requirements for Nonstructural Components, andthe latest edition of the H-18-8 Seismic Design Handbook.The facility/boiler system shall comply with the latest edition of the VA Physical Securityand Resiliency Design Manual (PSRDM).VHA Directive 1810: If there are plans for the installation of new, or replacement of,high pressure boilers, installation of new fuel burning equipment on existing boilers, orre-tubing 30 percent or more of a single boiler, sufficient (determined by HEFP)technical and operational information must be provided for plan evaluation andapproval to proceed with design development must be obtained. For approved plans,design development documents must be submitted for review by HEFP and CFM at the30, 60, and 100 percent design stages.Equipment selectionEquipment selection shall be non-proprietary. When as a standard of quality, model numbersare specified, the “Basis of design” designation must be added. When specifying by modelnumber “Basis of design”, the salient characteristics of the specified item which equality wouldbe judged must also be included.2.4Life Cycle cost analysis2.4.1Steam BoilersThe DOE requires that agencies must estimate the life-cycle costs and energyconsumption of a building and compare it to the minimum criteria set forth in theapplicable baseline ASHRAE or IECC standard. This measure is meant to demonstrateand record the extent to which the mandated compliance is achieved.Volume 1 / Page 5
2.4.22.4.3Steam, Heating Hot Water, andOutside Distribution Systems Design ManualAugust 1, 2021Life Cycle analysis shall include at least three unique options for the solution of theproject.An engineering and economic analysis shall be performed in accordance with theprocedure outlined by the DOE in the latest edition of the National Institute ofStandards and Technology (NIST) Handbook 135 -Life –Cycle Costing Manual for theFederal Energy Management Program. The DOE 2 program shall be utilized whenperforming the required BLCC analysis using the following parameters:2.4.3.1 Life-Cycle xii)xiii)Useful Life Expectancy (in years)Fire tube boilers and burnersWater tube boilers and burnersFeed water DeaeratorEconomizersBurner management controlsCombustion controlsInstrumentationBoiler feed and condensate pumpsCondensate and blow-off tanks and heat recoveryFuel oil pumpsFuel oil tanksValves, shut off and controlWater treatment equipment304030152020202040404020202.4.3.2 Discount factor as determined by DOE on Oct 1st of each year.2.4.3.3 Include initial acquisition costs such as: planning, design, purchase construction and capital replacement costs operating costs, such as energy used, water used, operating, maintenance, and repair costs Taxes and insurance need not be included in the life-cycle cost analysis.2.4.3.4 Analysis of options shall be based on the system maintained and operating asdesigned. If the existing system is found to be deficient in one of these areasthe analysis shall estimate the cost of correction and use that as the basis of theanalysis.2.4.4Investigate the possibility of purchasing steam from a neighboring facility if purchasingsteam is feasible. An evaluation should be made as to how often service from thisfacility has been disrupted. Additionally, the need for an agreement for the supply ofsteam must be analyzed and included in the cost analysis addressing such items as thefollowing: Steam BoilersRates and ability to ensure stable and agreed on escalationThe resilience of the plant related to backup fuel and electricalThe maintenance and upgrade program for the supplierThe priority of the VA during load shedding.Volume 1 / Page 6
2.4.5Steam, Heating Hot Water, andOutside Distribution Systems Design ManualAugust 1, 2021Perform a life cycle cost analysis of purchased steam versus VA-generated steamincluding all expense factors such as boiler plant investment, fuel cost, salaries ofoperating personnel, maintenance costs, and electricity and water costs.3.0HEATING PLANT3.1General:3.1.13.1.2Heating plants can be either centralized or decentralized. The determination of whatstyle plant a facility should install or whether a conversion is appropriate requires adetailed evaluation of many elements including installation, operation andmaintenance. All new or converted plants shall analyze the following in a detailedengineering report prior to progressing to schematic engineering. The report shall besubmitted to the Office of Capital Assets Management, Engineering and Support forreview and comment.Net present value of each option. The analysis should consider3.1.2.13.1.2.23.1.2.33.1.2.4Capital costCost of replacement equipment during operational periodOperational costEnergy as discussed in the latest edition of VA sustainable Design & EnergyReduction Manual and VA Directive 0055.3.1.2.5 Maintenance cost3.1.2.6 Resilience and cost impact of vulnerable areas (such as cost of vacating abuilding due to loss of heating equipment or cost of repairs due to loss ofheating equipment)3.1.33.1.43.1.53.2The building and site adjacent to the building shall be arranged to allow for futureexpansion of additional boilers, chillers, or other equipment are needed.Locate the heating plant in a separate building or room constructed per all applicablecodes.Any co-generation equipment should also be included in this building. The heating plantand the air conditioning chiller plant may be combined into an energy centerbuilding/central utility plant. For chiller plant requirements, refer to HVAC DesignManual.Building Requirements3.2.1Pipe, Breeching and Stack Supports and Anchors3.2.1.1 Provide a structural system which permits access to overhead members for pipeand duct support and allows for future expansion.3.2.1.2 Detail the design and locations of all roller and spring-type hangers, anchors,trapezes, seismic bracing, and special supports. Detail the anchor designs andseismic bracing designs. Detail the connections to the building structure whenstandard pipe hanger components cannot be used as building attachments.3.2.1.3 Specific support, anchor and hanger information/data shall be provided on thedesign drawings by the engineer of record that created the drawings includingbut not limited to the following:3.2.1.3.1Steam BoilersTypes, sizes, locations, and spacing of all hangers and supports.Volume 1 / Page 7
.3.73.2.1.3.8Steam, Heating Hot Water, andOutside Distribution Systems Design ManualAugust 1, 2021Roller or slider supports for all horizontal steam and condensatepiping.Special supports including anchors, guides, and braces.Supports to permit removal of valves and strainers from pipelineswithout disturbing supports.Spring hangers on all systems subject to vertical movement.Roller hangers and sliding supports on all systems subject tohorizontal movement.Loads for all supports. On systems utilizing variable spring supports,show the loads at each support by calculating the forces andmoments throughout the system. Seismic restraint calculationsshall utilize the applicable shock spectra for the type of structure,type of supported system, and the locality.Individual detail for each hanger, anchor and support assemblyshowing all components, sizes, and calculated loadings. Provideidentification tags on each keyed to the layout drawings.3.2.1.4 Design steam piping system for a minimum steam pressure of 150 psi, 370 F orthe maximum boiler safety valve setting and associated temperature, whicheveris higher. The condensate/return system shall also be designed for 150 psi,250 F or pump dead head whichever is greater. Pipe stresses must not exceedallowable stresses calculated in accordance with ASME B31.1, ASME Code forPressure Piping, Power Piping.3.2.1.5 Vertical deflection shall not exceed 2.5 mm (0.1 inch) between supports whensystem is filled with fluid normally carried. Deflections due to seismic shockshall be restrained as necessary to prevent overstressing the supported systemor the connected equipment. Seismic restraints shall permit movement due tothermal expansion.3.2.1.6 If vertical angle of hanger rod exceeds four degrees, rollers or sliders arerequired.3.2.1.7 Provide analysis of system stress and required expansion considerations andsupport/anchor requirements performed and stamped by a registeredprofessional engineer.3.2.1.8 Seismic Bracing for systems that experience thermal expansion shall bedesigned to allow the thermal expansion without overstressing anycomponents.3.2.23.2.33.2.4Steam BoilersThe building design shall permit all equipment to be installed (and removed in thefuture) without removal of any building structural element, walls or the roof. (Theexception being a designed knockout panel). This shall be clearly described andindicated on the design documents.Locate the main boiler room floor above finished grade and the flood plain per PSDM topermit horizontal rigging of equipment in and out of the building.Establish roof height to provide adequate clearance above all equipment and piping, formaintenance and operation. Clearance shall be a minimum of 15 feet from the top ofthe boilers and ancillary equipment to the roof line or the ceiling. Provide for present orfuture installation of economizers above the boilers.Volume 1 / Page 8
3.2.53.2.63.2.73.2.83.2.9Steam, Heating Hot Water, andOutside Distribution Systems Design ManualAugust 1, 2021Condensate storage tank, condensate transfer pumps, and fuel oil pumps should bedesigned to eliminate the need to be in a basement as these pieces of equipment arecritical to the resilience of the plant. Installation of this equipment in pits is prohibited.If a basement is required, additional water proofing and flood protection shall beprovided in the form of duplex pumping systems with redundant backup and poweredwith emergency power. Duplex sump pumps should be submersible to mitigate issueswith potential failure due to motor flooding.Locate a mezzanine above the boiler feed pump area to support and provide access tothe deaerating feedwater heater. Normal mezzanine floor height above the boiler roomfloor is 12 feet. Design the mezzanine floor to contain/eliminate water spillage/leakagewithout damaging equipment below.Provide overhead roll-up doors through which all equipment can be rigged. Locate aroll-up security grill inside each door so that the doors can be open for summerventilation.Boiler room shall be designed with double access (2-doors).Combined Boiler and Chiller Plants (Energy Centers/Central Utility Plant)3.2.9.1 Combining the boiler and chiller plant in one building is preferred when it canbe economically justified. Each proposed energy center must be reviewed by VACentral Office.3.2.9.2 The energy center shall house the boiler plant, chiller plant, Engineering ControlCenter, pumps, plumbing equipment, associated electrical switchgear and boilerplant emergency generator and co-generation equipment for the VA medicalcenter. To the extent feasible other emergency generators and electricalsubstations and domestic hot water generators may be placed in the energycenter.3.2.9.3 The chiller area and the Engineering Control Center shall be designed inaccordance with the HVAC Design Manual.3.2.9.4 The electrical equipment area shall be designed in accordance with Design andConstruction Procedure, and VA Design Manual for Engine-Generators andDistribution.3.2.10 The building design shall be such that the Safety Relief Valve Vent piping will exit theroof directly above the equipment for which it serves. The maximum degree ofdirectional change after the drip ell is limited to 90 degrees. All directional changes shallbe done with 45’s or long radius sweeping 90’s.3.2.11 Trench type drains shall be designed and installed on both sides of the boilers and otherequipment. The DA tank and Condensate tank overflow shall go to a drain rated for thetemperature of the DA tank when in normal operation.3.3Water Treatment Area (central or hub locations):3.3.1Steam BoilersProvide an area which includes bulk chemical storage tanks with containment andmetering pumps. Cold water and drains must be available in the area and there must bean emergency eyewash and shower. Approximate floor space requirement for chemicalstorage is 100 square feet. The chemical storage area must accommodate chemicals inbarrels or bulk tanks that will be furnished by the chemical supplier. The storage areamust be reachable by hose from a tank truck parked outside the building. If dryVolume 1 / Page 9
Steam, Heating Hot Water, andOutside Distribution Systems Design ManualAugust 1, 2021chemical (water softener salt) is used there shall be access from the outside for forktruck or hand truck transport and platforms for loading into system.3.4Water Test Area (central or hub locations):3.4.13.5Personnel 6.23.6.33.6.4Provide a platform above each boiler to provide access to valves and manways whichare located on top of the boiler. Minimum width shall be 2.5 feet, with length to suitboilers furnished.A three feet x four feet steam drum manway access platform at the rear of each watertube boiler. Locate below the steam drum.Provide platform for access to economizer valves and service panels.Provide other platforms as necessary to allow access to equipment requiringmaintenance.Permanent ladders and stairs3.7.13.7.23.8An air-conditioned control room of at least 150 square feet floor area with viewwindows located to allow observation of boiler aisle and chillers. Where an EngineeringControl Center is provided additional floor-area is required (see Chapter 230 of VAHandbook 7610 for required floor area).A supervisors' office of approximately 100 square feet floor area.Locker facilities on the main floor of boiler plants and energy centers for employees, oneor more of which will be female. Facilities shall include separate showers and lockerrooms for male and female employees. Twelve lockers shall be provided including aminimum of two lockers in the female locker area.Two separate toilet rooms adjacent to the locker rooms each having a water closet andlavatory plus a urinal in male toilet.Water cooler.Break room with sink, storage cabinets, and electric service for microwave oven andrefrigerator.Housekeeping closet.Access Platforms3.6.13.7Provide laboratory type sinks in a stainless-steel countertop unit which includes cabinetsbelow and above for storage of boiler water testing equipment. Locate boiler watersample coolers adjacent to the sink unit. The test area should be adjacent to the firingaisle. The feed water sample cooler should be located adjacent to the deaerator.Provide stairways to mezzanine, platform or pit levels which require frequent access,such as deaerator level.Provide permanent ladders for access to all platforms. The design of ladders andplatforms shall conform to OSHA requirements.Acoustical Considerations3.8.1Steam BoilersProvide acoustical treatment on building surfaces which are within three meters (10feet) of burner fans or atomizing air compressors or co-generation engines. Providenoise control in the operations room/Engineering Control Center and in the office inaccordance with VA Design and Construction Procedure, Noise Transmission Control.Volume 1 / Page 10
3.8.23.9Steam, Heating Hot Water, andOutside Distribution Systems Design ManualAugust 1, 2021Provide a block wall partition between the chiller portion of the building and other areasfor noise control. Also provide the same for the co-generation engine unless other noisereduction measures are taken.Boiler Plant Building Hazardous Gas Detection System:3.9.13.9.23.9.3Industrial-type system with central alarm panel and multiple sensors is required.Provide carbon monoxide sensors at breathing level near the front of each boiler and inpersonnel spaces where there is exhaust ventilation.If natural gas is a main fuel, provide combustible gas detectors at the ceiling of theboiler room. If propane is utilized as a main fuel or secondary fuel, provide combustiblegas sensors at the low points in the boiler plant.Alarm shall be audio visual inside and outside the plant and labeled to identify thesystem it is protecting.4.0EQUIPMENT LAYOUT4.1In a central plant arrange boilers; co-generation equipment, emergency generator room, controlpanels, instrumentation panel, motor control center, and control room/Engineering ControlCenter shall be located along an aisle on the main floor. Boiler and chiller spaces must beobservable from the control room/Engineering Control Center. Locate boiler feed pumps, watertreatment area and main steam header on the main floor.4.2Control and instrument panels shall be visible from aisle, and to the maximum extent possible,visible from the control room/Engineering Control Center. Instrument panels may be located inthe control room/Engineering Control Center.4.3The electrical switchgear and engine-generator(s) shall be located within the plant in a separateroom adjacent to an outside wall. The engine-generator(s) shall be visible via view windowsfrom the room that contains their paralleling and distribution equipment.4.4Heat Recovery Boilers: Heat recovery boilers generating high pressure steam shall be located inthe boiler plant where they can be monitored by boiler plant operating personnel.4.5Housekeeping Pads - All floor mounted equipment shall be placed on and anchored tohousekeeping pads4.6Tube replacement for firetube boilers generally requires a space in front of the boilers which isequal to its longest length. (See manufacturer’s installation manuals for exact area required forboiler tube pulls.)4.7The width of the clear space between the side of a boiler and a wall shall be not less than 3 feet6 inches.4.8Passage clearance between boilers 36 inches wide and 80inches high.4.9The clearance for the opening of boiler doors shall be not less than 12 inches from the edges ofthe doors in any position.4.10The clearance between floor mounted pumps shall not be less than three feet. The clearancebetween floor mounted pumps and walls shall not be less than two feet, preferably three feet,except where a greater clearance is required to maintain a walking aisle.Steam BoilersVolume 1 / Page 11
Steam, Heating Hot Water, andOutside Distribution Systems Design ManualAugust 1, 20214.11Where possible allow enough space between boilers to maneuver a forklift truck. Mandatory fornew construction.4.12All equipment and piping devices must be accessible from the floor or from permanentplatforms for operation, repair, maintenance, and replacement.4.13Repair, maintenance, and replacement must be possible without requiring the removal of othermajor items of equipment, the removal of major portions of piping, or the removal of portionsof the building.4.14Generally, there should be at least three feet of clear floor space around all items of equipment.Boilers require a greater amount of clearance.4.15Control and instrument panels shall be visible from aisle, and to the maximum extent possible,visible from the control room/Engineering Control Center. Instrument panels may be located inthe control room/Engineering Control Center.4.16Where possible, valves shall be located not more than seven feet above a floor, mezzanine, orplatform. Limited exceptions are permitted for valves that are rarely used, would not need to beoperated in an emergency situation, and can be reached with portable ladders or chain-wheels.4.17Access to boiler blow down valves is critical since steam boilers are to be blown down a
Steam, Heating Hot Water, and Outside Distribution Systems Design Manual August 1, 2021 . Steam Boilers Volume 1 / Page 5 . 2.1.10 The standard symbol for point of connection, new work to existing shall be used. A similar symbol with the circle entirely filled-in shall be used to indicate extent of demolition.
