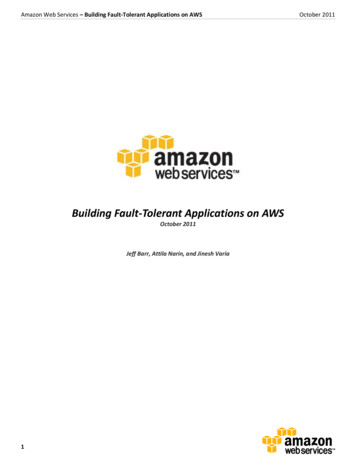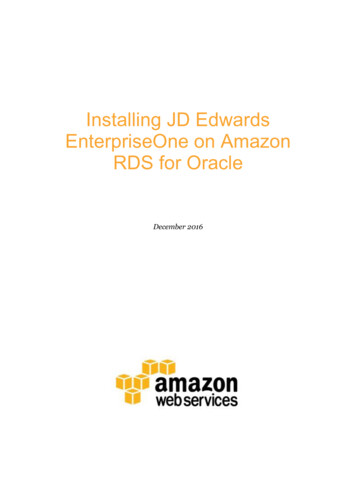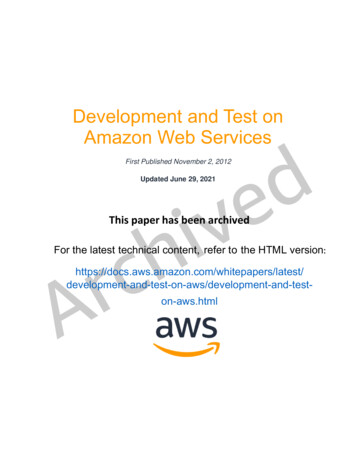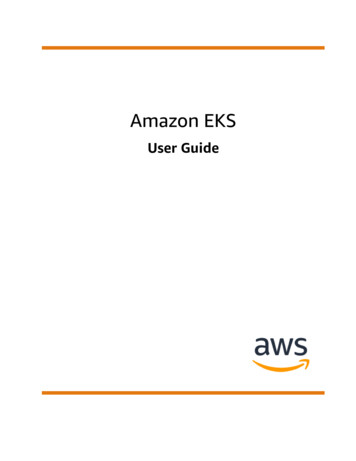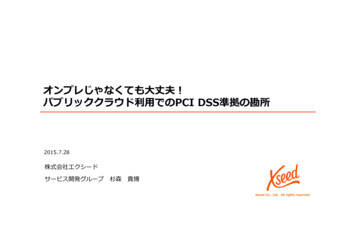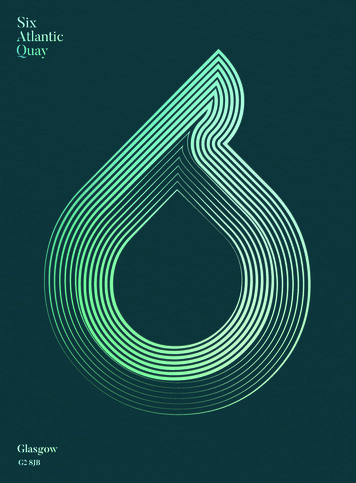
Transcription
HeadSpace5m Floor toCeiling HeightWalk through the doors at 6 Atlantic Quayand you’re immediately struck by the factthat this is no ordinary office building– this is something completely new.From the lofty five metres ceilingheight and towering atrium, to the floatingmeeting room and town hall steps, this is anenvironment that encourages people to interactwith the building. Add in a cool café, invitingmeeting room and relaxation spaces and youhave a building that exudes confidence andcreates a striking initial impression.
The ground floor has beendesigned with people in mind.Stylish contemporary furniture and subtlelighting create a relaxing ambience whereindividuals can touch down, meet for coffeeor a healthy snack, chat, exchange ideas orsimply take a break from their desk. Perfect forinformal meetings or exchanging ideas, this isco-working space that really works.PeoplePlaceTwo Imposing Entrances6 Atlantic Quay can be accessed from themain entrance on Roberston Street and from adedicated additional entrance off York Street.OnsiteCaféExquisite Meeting SpacesFloating Co-Working Meeting Room
NG CROSS15 MINS WALKs BUCHANAN STREET12 MINS WALKST VINCENT STBUCH07ANHOPEANSTST0304100802ARGYLE ST10050911CENTRAL STATION3 MINS WALK07s ST ENOCH7 MINS WALK06BERST0203TN S0401.02.0304.05.06.07.08.09.10.11.Radisson BluMotel 1Marriott HotelYotelJurys InnQ ParkAlston Bar & BeefThe IvyCaffé NeroCostaPure GymTSO0601RO12YORKATT STJAMES WANDERSTON15 MINS WALK05LocalCycleways09M8BROOMIELAWEGLINTOR I V E R C LY D E01TN SFrom the pedestrian bridgelinking Broomielaw andTradeston to just about everyform of transport you canname, 6 Atlantic Quay couldn’tbe more accessible. Buses onthe doorstep, rail and subwaystations within minutes’ walk andM8 junction 19 and the ClydesideExpressway only a short driveaway – now that’s connected.LocalAmenities0811Glasgow’s InternationalFinancial Services District(IFSD) is home to an arrayof established and fastgrowing FTSE, financial andprofessional organisations.Hardly surprising when youconsider the excellentamenity provision andoutstanding connectivity.QUEEN STREET13 MINS WALK08.09.10.11.12.Barclays CampusHM Courts& Tribunals ServiceDepartment for Workand PensionsLloyds Banking GroupMacRoberts LLPBTScottish QualificationsAuthorityTeleperformanceAtkinsAXA Business InsuranceAtosHMRCAccess
The second busiestvenue in the world6 Atlantic Quay couldn’t be betterplaced. It’s inspirational setting providesan abundance of outdoor spaces andaccess to a riverside promenade tounwind and enjoy a breath of fresh air.The area is home to a raft of restaurants,coffee/sandwich outlets and conveniencestores that are all on hand. A short walktakes you to the SEC (Scottish EventCampus) Scotland’s largest exhibitioncentre, home to the SSE Hydro, one of theworld’s top performance arenas.Lively LocaleRiver Clyde Waterfront
Private Shower Cubicles,Changing Facilities& Drying RoomNoCycle Ramp AccessA happy and healthy workforceleads to greater productivity so tothis end 6 Atlantic Quay has thewellness agenda to the fore. And asmore and more people choose to adopta healthy commute, by bike or on foot,you’ll be pleased to know that 6 AtlanticQuay offers outstanding changing,shower, drying and storage facilitiesin our basement area, which can beaccessed directly from street level.Numerous gyms lie close at hand andthe scenic riverside promenade offersgreen spaces and the perfect route forfitness fanatics.Male, Female &Accessible ShowersSweat
Full length glazing provides volumes of naturallight on all floors with highly flexible open plan floorplates affording multiple configurations, allowing youto create the perfect layout for your business.NaturalThe building has been crafted and designedwith close attention to detail and the high qualityspecification ensures that it meets the needs oftoday’s occupiers and is future proofed for tomorrow.FLOORSQ FTSQ ,768350TOTAL69,3546,443New VRV air conditioningMetal suspended ceilingRecessed LED lightingRaised access floorFloor to ceiling height 2.7mNew male and female toilet coresAccessible and gender neutral toilets3 x 8 person panoramic atrium liftsFloor plate capable of subdivisionEPC Rating – target BLight
GroundStepStorage(Below townhallsteps)Male WCMale WCMale WCMale WCMale WC15Step143,768 Sq Ft / 350 Sq M13StepBELL-CHEM PRODUCTS COMPANYDOLPHIN PRESTIGE WASTE BINWP 134RBELL-CHEM PRODUCTS COMPANYDOLPHIN RECESSED BULK PACK DISPENSERBC 4302 RBELL-CHEM PRODUCTS COMPANYDOLPHIN STAINLESS STEEL SOAP DISPENSERBC 360 / BC 360B12BELL-CHEM PRODUCTS COMPANYDOLPHIN PRESTIGE RECESSED PAPER TOWEL DISPENSERAND WASTE BIN COMBINATION UNITWP 6101110Step983 bookable meeting rooms1 bookable elevated co-working areaTownhall stepsCaféInformal seating for 50 plus peopleStorage room for deliveriesSecure speed gate accessFemale WCFemale WCFemale WC6Female WC5Bench &Stool Seating4Step321Townhall StepsMedia WallBookableMeeting RoomHot Desk AreaBookableMeeting RoomCommercial Space3,765 Sq Ft / 350 Sq M891011151213Elevated Co-Working Area14Up7465213Media WallUpRobertson Street-Female lazed screenAdditional entrancefrom York StreetSpeedGatesLift ManagersOfficeBookableMeeting RoomReceptionSeating
BELL-CHEM PRODUCTS COMPANYDOLPHIN RECESSED BULK PACK DISPENSERBC 4302 RBELL-CHEM PRODUCTS COMPANYDOLPHIN PRESTIGE WASTE BINWP 134RRiserBELL-CHEM PRODUCTS COMPANYDOLPHIN STAINLESS STEEL SOAP DISPENSERBC 360 / BC 360BSmoke VentBELL-CHEM PRODUCTS COMPANYDOLPHIN PRESTIGE RECESSED PAPER TOWEL DISPENSERAND WASTE BIN COMBINATION UNITWP 610BELL-CHEM PRODUCTS COMPANYDOLPHIN PRESTIGE WASTE BINWP 134RRiserBELL-CHEM PRODUCTS COMPANYDOLPHIN RECESSED BULK PACK DISPENSERBC 4302 RBELL-CHEM PRODUCTS COMPANYDOLPHIN STAINLESS STEEL SOAP DISPENSERBC 360 / BC 360BBELL-CHEM PRODUCTS COMPANYDOLPHIN PRESTIGE RECESSED PAPER TOWEL DISPENSERAND WASTE BIN COMBINATION UNITWP 610Acc WCElect.RisersAcc WCElect.RisersFF LiftMale WCFemale WCCleanerElect.RisersSeatingBoothElect.RisersLift LobbyRobertson StreetAtrium11,884 Sq Ft / 1,104 Sq MFirstFF LiftRiserRiserSm o k e Ven t
BasementWater Tank RoomGeneral Waste StorageM&E PlantVoidCycle Route-12 car spacesCycle storage for 100 bikesDrying roomRepair stationAccessible male and femalechanging room- Male and female changingroom with shower facilities- Electric car charging points- Locker facilitiesSheffield StandsSemi vertical racksRepairStationFolding Bike LockersSmall Item LockersUSB ChargingSemi vertical racksScottish PowerHV RoomSprinkler TanksVentOverLift LobbyFemale ChangingRoomMale ChangingRoomRecyclable Waste StorageShaftGasCleanersWCShowersLV PlantEscapeStoreCore 1M&E PlantAcc.ChangingRoomDrying RoomPlantSpaceWCShowersRobertson StreetBasement Car Park
SpecificationExternalLift Lobby– Façade refurbishment and enhancement of ground floor frontage– New feature entrance detail with architectural lighting & signage– 3 x 8 passenger fully refurbished Otis ‘panoramic’ atrium lifts– 2 x refurbished fire-fighting lifts– Lift destination control– Recessed feature seating area– Ceramic tiled floor finish– Natural day light from full height atriumEntrance FoyerOffice Areas– New open reception configuration off Robertson Street main entrance– Additonal entrance from pedestrianised square off York Street– Unique double height common multi use reception hall– Suite of bookable meeting rooms featuring elevated pod– Multi function meeting room suite with folding partition & media wall– Townhall steps feature for informal gatherings– Café servery and seating feature– Timber panels to soft seating area– Timber ceiling panels with integrated lighting– Bespoke reception desk– Slimline speed gates– Superloo uni-sex toilet suite and accessible toilet– Office floor to ceiling height – 2.7m– 1,200 x 300mm perforated suspended ceiling– Medium grade raised access floor tiles, 150mm overall zone– Recessed LED lighting– New VRV mechanical ventilation system designed to 1/8 sqmToilet CoreBasement Wellbeing Facilities– New male & female toilets formed on each floor– Accessible and gender neutral toilet facilities provided on each floor– High quality fixtures, fittings and sanitary ware– Ceramic tiling to floors and walls– Integrated lighting design– Corian wash trough and sensor taps– Full height laminate cubicle system– Entrance via Robertson Street to wellbeing facilities– A range of cycle storage– Bike repair stand– Drying room and lockers– Fully accessible WC and shower– Gym style changing rooms with individual showers, WC and lockers– Wash trough, vanity unit with hairdryers and towel drop
ContactAlistair UrquhartAlistair ReidE: alistair.urquhart@cbre.comM: 07968 871 606E: alistair.reid@eu.jll.comM: 07711 054 848sixaq.comCBRE / JLL give notice to anyone who may read these particulars as follows: 1.Particulars: These particulars are not an offer or contract, nor part of one. Youshould not rely on statements by CBRE / JLL in the particulars or by word of mouthor in writing (“information”) as being factually accurate about the property, itscondition or its value. CBRE / JLL has any authority to make any representationsabout the property, and accordingly any information given is entirely withoutresponsibility on the part of the agents, seller(s) or lessor(s). 2. Photos etc: Thephotographs show only certain parts of the property as they appeared at the timethey were taken. Areas, measurements and distances given are approximate only. 3.Regulations etc: Any reference to alterations to, or use of, any part of the propertydoes not mean that any necessary planning, building regulations or other consenthas been obtained. A buyer or lessee must find out by inspection or in otherways that these matters have been properly dealt with and that all information iscorrect. 4. VAT: The VAT position relating to the property may change without notice.February 2021.Solutino GroupFounded in 2007, Solutino is a privately owned company with headquarter in Singaporeand regional offices in Indonesia, India and Vietnam. The company focuses inmanagement consulting, strategic planning, supply chain management and tradefinancing. In order to sustain international trades, which are the company’s corebusinesses, Solutino invests regionally in all activities related to production, distribution,logistics and technology.
(IFSD) is home to an array of established and fast growing FTSE, financial and professional organisations. Hardly surprising when you consider the excellent . DOLPHIN PRESTIGE RECESSED PAPER TOWEL DISPENSER AND WASTE BIN COMBINATION UNIT WP 610 DOLPHIN PRESTIGE WASTE BIN WP 134R BELL-CHEM PRODUCTS COMPANY DOLPHIN RECESSED BULK PACK DISPENSER
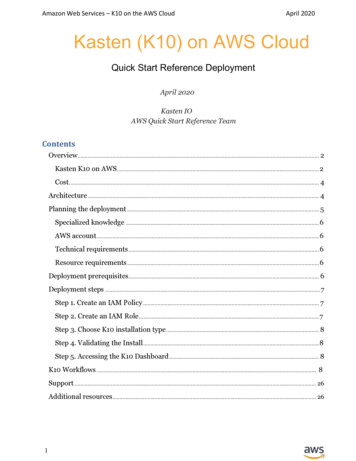
![Index [beckassets.blob.core.windows ]](/img/66/30639857-1119689333-14.jpg)
