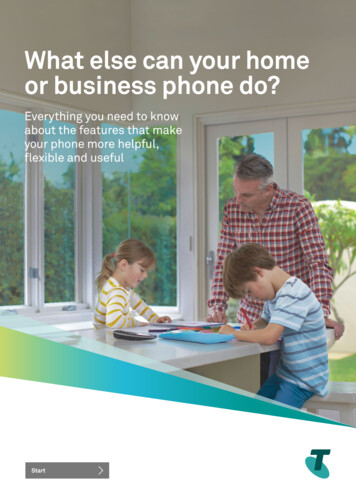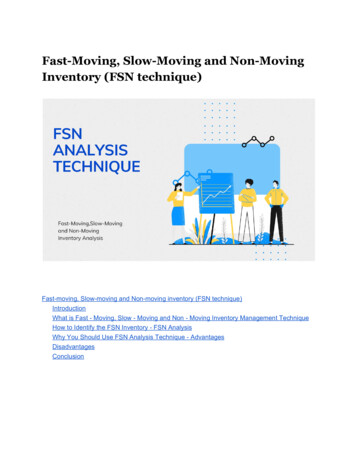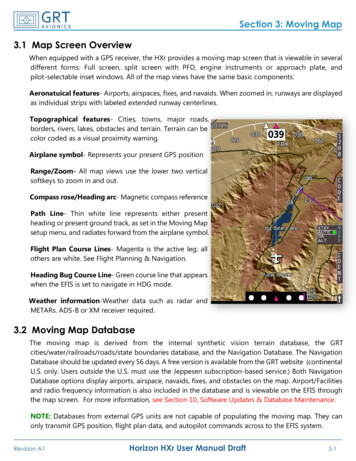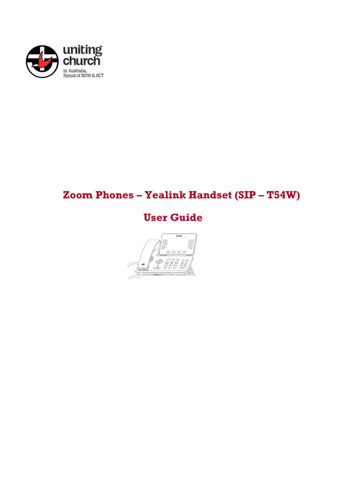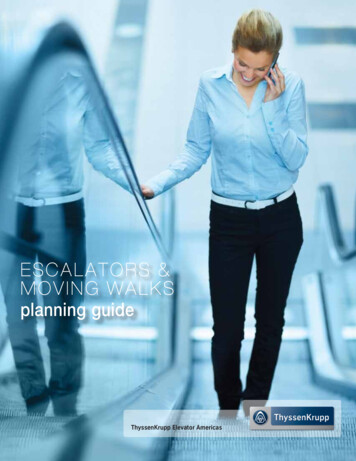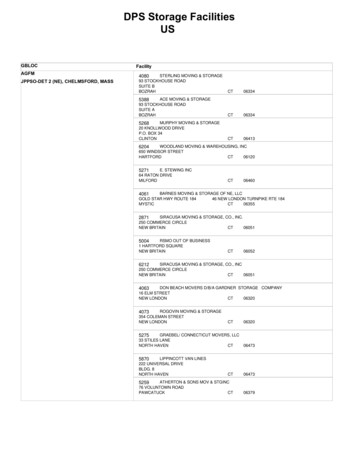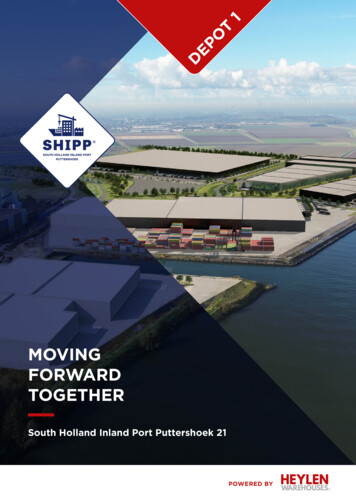
Transcription
1DEPOTMOVINGFORWARDTOGETHERSouth Holland Inland Port Puttershoek 21POWERED BY
ContentSHIPP 21 Depot 1 04Strategic location 06Facts & Figures 07Accessibility 08Building Specifications 10Floorplan 12A sustainable project 14Site 162 SHIPP 213
SHIPP 21 Depot 1Located in the province of SouthHolland between the Dortsche Killand the Port of Rotterdam, we aredeveloping an industrial and logisticscampus for water bound logistics andDepot 1(semi-)industrial activities such ase-commerce, ADR and cold storage.The campus offers a total of 400,000 sqm of industrial areawith 230,000 sqm of warehouse/ semi-industrial space andown inland port. Depot 1, phase 1, a multipurpose plot with21,000 sqm of warehouse/ semi-industrial space will be builtaccording to our campus model with interconnectable units.Solar field4 SHIPP 215
Bremen 400 kmHamburg 500 kmAmsterdam 100 kmBerlin 700 kmRotterdam 40 kmRotterdamAntwerpA15 80 kmPUTTERSHOEKDordrechtN217Strategic locationA29A16Depot 1MoerdijkThe Netherlands is known as one of the main andmost mature logistic market in Europe with itstwo main ports: Port of Rotterdam and SchipholAmsterdam Airport.This is due to the unique combination of the strategic geographical location ofthe Netherlands in Europe and a most efficient infrastructure and the proximityof the Antwerp- and Ghent Harbour.SHIPP 21 will create the unique possibility to be located near severalhighways and connecting roads and nearby the Port of Rotterdam andthe Port of Dordrecht. With good connections to the inner-land, and Antwerpen.Facts & FiguresCampus areaPort of DordrechtPort of AntwerpHarbour operations area600.000 SQM10MIN1H00MAX 5 HA, WITHOUTHARBOUR RESTRICTIONS6 SHIPP 21Industrial spacePort of RotterdamAccessible via400.000 SQM30MINN217 / A16 / A29 / A157
AccessibilityA separate and direct access road is being built,connecting SHIPP 21 to the N217 and subsequentlyN217: 4 min.A16:15 min.to highways A16 and A29.A29: 9 min.A15:13 7N38 SHIPP 219
MEZZANINEMezzanine with a depth of 12 m above expedition areaFloor load of 10kN / sqmWindows for natural lightOFFICEOffices on ground floor and mezzanine level with an open floor planHigh-end VRF-system for cooling and heatingLED lighting, 500 Lux at worktable levelFully equipped pantryHigh-end finishingSITEPerimeter fencing with automated entrance gateLoading area 25,5 m deep, designed for heavy loadsExterior lighting for loading area, circulation road and park yardsParking yardsBuildingSpecificationsWAREHOUSEClear height: 12,20 mDepot 1Span & column grid suitable for both small and wide aisles1 dock door per 1,000 sqmDock equipped with dockleveller (60kN dynamic load), shelter and bumpers1 ground level access door (4 m x 4.7 m) per unitFloor load: 50kN/sqmMaximum point load pallet racking: 80kN / legFlatness tolerance according to DIN18202 Table 3, Zeile 4Insulated concrete plinth with a height of 2,5 mCertified automatic sprinkler installation (ESFR roof sprinklers)Fire hose and hydrants conform to local regulations and building codeFire alarm and evacuation system conform the rules and codeHeating (12 ) and ventilation systemLighting: energy efficient LED, 250 Lux10 SHIPP 2111
FloorplanSizes1.OfficeWarehouseMezzanineTotal220 sqm6.285 sqm736 sqm7,241 sqm2.OfficeWarehouseMezzanineTotal219 sqm5,497 sqm735 sqm6,451 sqm3.OfficeWarehouseMezzanineTotal269 sqm4,667 sqm1.2.3.4.735 sqm5,671 sqm4.OfficeWarehouseMezzanine277 sqm3,919 sqm743 sqmTotal4,939 sqmTOTAL24,302 sqm12 SHIPP 2113
A sustainable projectSMART buildingCost-effectiveSolar energyOur online energy dashboardReduced maintenance costsSustainable and cost-efficientwill help customers proactivelythanks to the use of high qualityenergy resulting in bottom-lineto manage the consumption ofand performing materials.savings.their utilities.14 SHIPP 21Reducing waterusageOptimizing the useof natural lightRainwater harvesting for use in toiletAssembled natural light solution that canflushing and other non-potablesave up to 13% a year on running costs.applications (green keeping).ExceedingregulationsRecycled &recyclable materialsBy exceeding the basic principles,Our initiatives contribute to a greenerwe make our buildings future-world and offer distinct advantages toproof for further growth.our customers and communities.ChargingstationsBREEAMcertification15
SiteThe WaterfrontDepot 1Depot 2The DockyardBuilding height: up to 25mSolar fieldMultimodal siteThe WharfLabour opportunities / local economical growthPossibility for build to suit projectEnvironmental Category: 3.1 - 5.1Suited for ADR handling and warehousing16 SHIPP 2117
Jordy GrundelJordy.Grundel@heylenwarehouses.com 31 (0)6 82 72 40 78Berend SmithuisIndustrial & Logistics – The NetherlandsBerend.Smithuis@Cushwake.com 31 (0)6 516 27012Nick Oude Aarninkhof MScIndustrial & Logistics – The NetherlandsNick.Oudeaarninkhof@cushwake.com 31 (0)6 144 62 995Disclaimer All shown images belong to Wastiau & Co Architecten, Wil-MaJeroen van der Meerj.vd.meer@ooms.com 31 (0)88 424 0 179POWERED BYDennis Dekkerd.dekker@ooms.com 31 (0)88 - 424 0 172GET IN TOUCHLooking for prime logistic space?Ready to take your company to the next level at SHIPP 21?We look forward to hearing from you.www.shipp21.com
highways and connecting roads and nearby the Port of Rotterdam and the Port of Dordrecht. With good connections to the inner-land, and Antwerpen. Amsterdam 100 km Rotterdam 40 km Antwerp 80 km Bremen 400 km Hamburg . High-end VRF-system for cooling and heating LED lighting, 500 Lux at worktable level Fully equipped pantry High-end .

