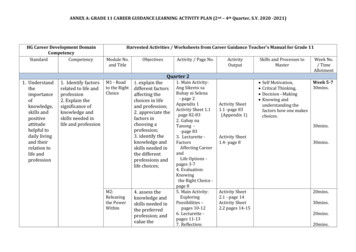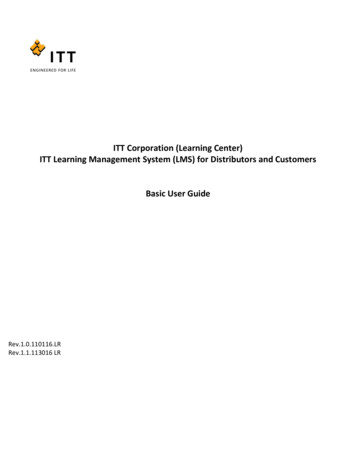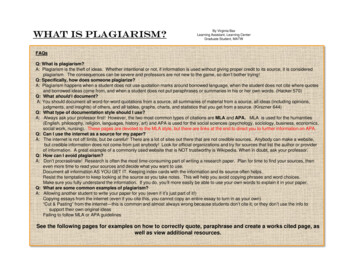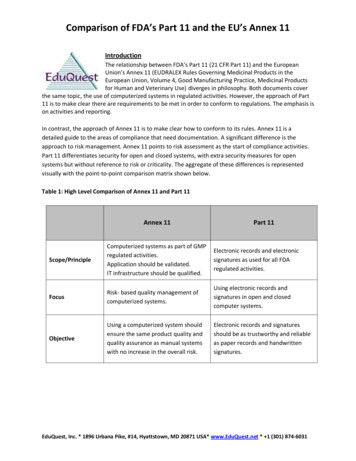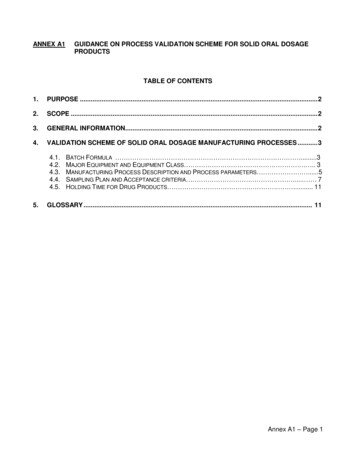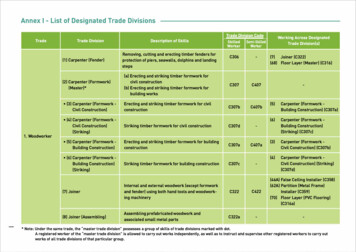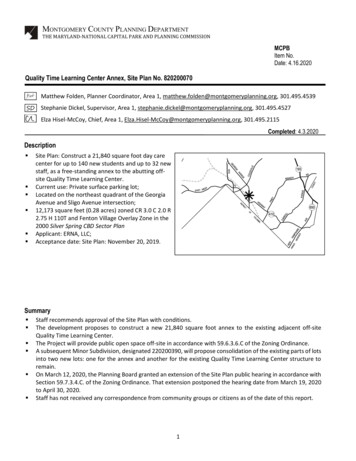
Transcription
MONTGOMERY COUNTY PLANNING DEPARTMENTTHE MARYLAND-NATIONAL CAPITAL PARK AND PLANNING COMMISSIONMCPBItem No.Date: 4.16.2020Quality Time Learning Center Annex, Site Plan No. 820200070Matthew Folden, Planner Coordinator, Area 1, matthew.folden@montgomeryplanning.org, 301.495.4539SDStephanie Dickel, Supervisor, Area 1, stephanie.dickel@montgomeryplanning.org, 301.495.4527Elza Hisel-McCoy, Chief, Area 1, Elza.Hisel-McCoy@montgomeryplanning.org, 301.495.2115Completed: 4.3.2020Description Site Plan: Construct a 21,840 square foot day carecenter for up to 140 new students and up to 32 newstaff, as a free-standing annex to the abutting offsite Quality Time Learning Center.Current use: Private surface parking lot;Located on the northeast quadrant of the GeorgiaAvenue and Sligo Avenue intersection;12,173 square feet (0.28 acres) zoned CR 3.0 C 2.0 R2.75 H 110T and Fenton Village Overlay Zone in the2000 Silver Spring CBD Sector PlanApplicant: ERNA, LLC;Acceptance date: Site Plan: November 20, 2019.Summary Staff recommends approval of the Site Plan with conditions.The development proposes to construct a new 21,840 square foot annex to the existing adjacent off-siteQuality Time Learning Center.The Project will provide public open space off-site in accordance with 59.6.3.6.C of the Zoning Ordinance.A subsequent Minor Subdivision, designated 220200390, will propose consolidation of the existing parts of lotsinto two new lots: one for the annex and another for the existing Quality Time Learning Center structure toremain.On March 12, 2020, the Planning Board granted an extension of the Site Plan public hearing in accordance withSection 59.7.3.4.C. of the Zoning Ordinance. That extension postponed the hearing date from March 19, 2020to April 30, 2020.Staff has not received any correspondence from community groups or citizens as of the date of this report.1
TABLE OF CONTENTSSECTION 1: RECOMMENDATION AND CONDITIONS3SECTION 2: SITE DESCRIPTION7SECTION 3: PROJECT DESCRIPTION11SECTION 4: SITE PLAN ANALYSIS AND FINDINGS202
SECTION 1: RECOMMENDATION AND CONDITIONSStaff recommends approval of Site Plan 820200070. All site development elements shown on the latestelectronic version as of the date of this Staff Report submitted via ePlans to the M-NCPPC are requiredexcept as modified by the following conditions.1Density, Height & Housing1. DensityThe Site Plan is limited to a maximum of 21,840 square feet of commercial development (daycarecenter) on the Subject Property with up to 32 staff and up to 140 students.2. Minor SubdivisionPrior to certification of the Site Plan, the Applicant must obtain Planning Board approval of MinorSubdivision 220200390.3. HeightThe development is limited to a maximum height of 50 feet, as measured from the building heightmeasuring point illustrated on the Certified Site Plan.Open Space, Facilities and Amenities4. Silver Spring StreetscapeThe Applicant must install the 2019 Silver Spring Streetscape, modified to provide a minimumfire department operational access area, along the Site’s Georgia Avenue frontage as shown onthe Certified Site Plan. The modified streetscape section must include continuous soil panels, orsimilar as determined by staff, to mitigate loss of depth for street tree planting.5. Public Open Space, Facilities, and Amenitiesa. The Applicant must provide a minimum of 664 square feet of public open space (10% of sitearea) off-site, as shown on the Certified Site Plan.b. If the off-site area is modified so as to be inconsistent with the definition of public open space,the Applicant must amend this Site Plan to address the public open space requirement.Site Plan6. Lightinga. Prior to Certified Site Plan, the Applicant must provide certification to Staff from a qualifiedprofessional that the exterior lighting in this Site Plan conforms to the latest IlluminatingEngineering Society of North America (IESNA) recommendations (Model Lighting OrdinanceMLO: June 15, 2011, or as superseded) for a development of this type. All onsite exteriorFor the purposes of these conditions, the term “Applicant” shall also mean the developer, the owner or any successor(s) ininterest to the terms of this approval.13
b.c.d.e.f.area lighting must be in accordance with the latest IESNA outdoor lighting recommendations(Model Lighting Ordinance-MLO: June 15, 2011, or as superseded).All onsite down-lights must have full cut-off or BUG-equivalent fixtures.Deflectors will be installed on proposed fixtures to prevent excess illumination and glare.Illumination levels generated from onsite lighting must not exceed 0.5 footcandles (fc) at thelot line, excluding areas impacted by street lights within the right-of-way.Street lights and other pole-mounted lights must not exceed the height illustrated on theCertified Site Plan.On the rooftop of the building, the light pole height must not exceed the height illustrated onthe Certified Site Plan.Environment7. Stormwater ManagementThe Planning Board has reviewed and accepts the recommendations of the Montgomery CountyDepartment of Permitting Service (MCDPS) Water Resources Section in its stormwatermanagement concept letter dated February 20, 2020 (revised) and incorporates them asconditions of approval. The Applicant must comply with each of the recommendations as setforth in the letter, which the MCDPS Water Resources Section may amend if the amendments donot conflict with other conditions of Site Plan approval. The MCDPS Water Resources Section willreview, approve, and inspect all landscaping within the Storm Water Management easementsand facilities.Transportation & Circulation8. Pedestrian & Bicycle Circulationa. The Applicant must provide 5 long-term and 2 short-term bicycle parking spaces on-site.b. The long-term spaces must be in a secured, well-lit bicycle room and the short-term spacesmust be inverted-U racks (or approved equal) installed along the building’s Georgia Avenuefrontage. The specific locations of the bicycle parking spaces must be identified on theCertified Site Plan.9. ValidityThe Adequate Public Facility Review (APF) will remain valid for sixty (60) months from the dateof mailing of the Planning Board Resolution for the Site Plan.10. The Planning Board has reviewed and accepts the recommendations of the Montgomery CountyDepartment of Permitting Services (“MCDPS”), Fire Department Access and Water Supply Sectionin its letter dated January 23, 2020, and hereby incorporates them as conditions of approval. TheApplicant must comply with each of the recommendations as set forth in the letter, which MCDPSmay amend if the amendments do not conflict with other conditions of Site Plan approval.11. The Planning Board has reviewed and accepts the recommendations of the Montgomery CountyDepartment of Permitting Services (“MCDPS”), Right-of-Way Plan Review Section in itsmemorandum dated March 6, 2020, and hereby incorporates them as conditions of approval.4
The Applicant must comply with each of the recommendations as set forth in the memorandum,which MCDPS may amend if the amendments do not conflict with other conditions of Site Planapproval.12. The Planning Board has reviewed and accepts the recommendations of the Montgomery CountyDepartment of Transportation (“MCDOT”) in its letter dated April 2, 2020, and herebyincorporates them as conditions of approval. The Applicant must comply with each of therecommendations as set forth in the letter, which may be amended by MCDOT if the amendmentdoes not conflict with any other conditions of the Site Plan approval.13. The Planning Board has reviewed and accepts the recommendations of the Maryland StateHighway Administration (“MDSHA”) in its letter dated March 11, 2020, and hereby incorporatesthem as conditions of approval. The Applicant must comply with each of the recommendationsas set forth in the letter, which may be amended by MDSHA if the amendment does not conflictwith any other conditions of the Site Plan approval.14. Before the issuance of access permits, the Applicant must satisfy the Maryland State HighwayAdministration’s requirements for access and improvements.15. Site Plan Surety and Maintenance AgreementPrior to issuance of any building permit, sediment control permit, or Use and OccupancyCertificate, the Applicant must enter into a Site Plan Surety and Maintenance Agreement withthe Planning Board in a form approved by the M-NCPPC Office of General Counsel that outlinesthe responsibilities of the Applicant. The Agreement must include a performance bond(s) orother form of surety in accordance with Section 59.7.3.4.K.4 of the Montgomery County ZoningOrdinance, with the following provisions:a. Any cost estimate of the materials and facilities, which, upon Staff approval, will establish thesurety amount.b. Any cost estimate must include applicable Site Plan elements, including, but not limited toplant material, onsite lighting, trash enclosures. The surety must be posted before issuanceof any building permit of development and will be tied to the development program.c. Any bond or surety must be tied to the development program, and completion of allimprovements covered by the surety for each phase of development will be followed by asite plan completion inspection. The surety may be reduced based upon inspectorrecommendation and provided that the remaining surety is sufficient to cover completion ofthe remaining work.16. Development ProgramThe Applicant must construct the development in accordance with a development program tablethat will be reviewed and approved prior to the approval of the Certified Site Plan.5
17. Certified Site PlanBefore approval of the Certified Site Plan the following revisions must be made and/orinformation provided subject to Staff review and approval:a. Provide an exhibit demonstrating conformance with the building transparency and blank wallrequirements set forth in Section 59.4.5.3.C. of the Zoning Ordinance.b. Include the following approval letters on the Site Plan cover sheet(s): stormwatermanagement concept, MD SHA, MCDOT, MCDPS Right-of-Way Plan Review Section, MCDPSFire Department Access and Water Supply Section development program, and Site Planresolution on the approval or cover sheet(s).c. Add a note stating that “Minor modifications to the limits of disturbance shown on the siteplan within the public right-of-way for utility connections may be done during the review ofthe right-of-way permit drawings by the Department of Permitting Services.”d. Modify data table to reflect development standards approved by the Planning Board.e. Ensure consistency of all details and layout between Site and Landscape plans.6
SECTION 2: SITE DESCRIPTIONSite Vicinity and AnalysisThe subject site (Subject Property or Property) is located on “Part of Lot 6” within the R. Holt Easley Subdivision(Plat 54, dated 1904) and is currently a surface parking lot for the existing adjacent Quality Time Learning Centerdaycare, located at 8101 – 8105 Georgia Avenue (existing daycare center located on parts of lots 7, 8, and 9) 1. TheSite is generally located at the northeast quadrant of the Georgia Avenue and Sligo Avenue intersection. The Site,defined as Part of Lot 6, has a tract area of approximately 12,173 square feet (0.28 acres) and is zoned CR 3.0 C2.0 R 2.75 H 110T and Fenton Village Overlay Zone (Figure 1).Figure 1 – Site VicinityThe Subject Property is located in the Silver Spring Central Business District (CBD) and is within the areaencompassed by the 2000 Silver Spring CBD Sector Plan (Sector Plan). The Property is located within 2,000 feet ofthe Silver Spring Metrorail Station and falls within the Silver Spring Parking Lot District (PLD).The Subject Property and existing adjacent Quality Time Learning Center are located on “Parts of Lots” due to previous public right-ofway dedications to Georgia Avenue.17
The Property is currently improved with a surface parking lot that serves the adjacent 1-2 story Quality TimeLearning Center (Figure 2). In the existing condition, the Quality Time Learning Center has a maximum enrollmentof 257 students and up to 67 staff. The Property has frontage on Georgia Avenue and Mayor Lane. There are noknown rare, threatened, or endangered species on-site; there are no 100-year floodplains, stream buffers,wetlands or historic properties on-site.Figure 2 – Site Aerial8
Figure 3 – Georgia Avenue ContextFigure 4 – Sligo Avenue Context9
Figure 5 – Mayor Lane ContextSurrounding UsesThe existing Quality Time Learning Center building is located immediately to the south of the Subject Property.Located on the site of the former Gifford’s Ice Cream production facility, the center currently accommodates amaximum enrollment of 257 children, ranging in age from infant to five years old.A mix of predominantly one- and two-story restaurant and retail uses share the Georgia Avenue frontage with theProperty, along with the 10-story “World Building” with office uses to the north. To the east across Mayor Laneis County Parking Garage #4, and an assortment of single-story restaurant and light-industrial uses. The SilverSpring Fire Station, the historic Train Station Site and Progress Place are across Georgia Avenue to the west.10
SECTION 3: PROJECT DESCRIPTIONProposalUses and DensityThe Site Plan proposes to redevelop Part of Lot 6, an existing surface parking lot, with a new free-standing 21,840square foot building addition (the “Annex”) abutting the existing off-site daycare center, accommodating anadditional 140 students and up to 32 additional staff.Figure 6 - Site PlanMinor SubdivisionIn order to create a new lot for the proposed Annex and another for the existing Quality Time Learning Centerfacility, the Applicant is pursuing separately a Minor Subdivision application, Plan No. 220200390, to be approvedby the Planning Board prior to certification of the Site Plan. This action will clean up a century of land use activityof various kinds that has created lotting conditions that do not meet the current standards. An illustrative exhibitdemonstrating the anticipated future minor subdivision is provided in Figure 7.11
Figure 7 – Future Minor SubdivisionBuildingsThe Project proposes an infill development that will replace the existing private surface parking lot with a new 3story Annex to the existing abutting Quality Time Learning Center. The new building will comprise approximately21,840 square feet of gross floor area. As proposed, the Annex design compliments the existing Quality TimeLearning Center building by extending the building façade across an underdeveloped parking lot and improvingthe Silver Spring Streetscape. Once completed, the Quality Time Learning Center Annex will expand the innovative,active, and inviting daycare center and transform a surface parking lot along Georgia Avenue into a communityresource and source of employment.12
Figure 8- Existing Georgia Avenue FacadeFigure 9- Architectural ElevationsThe Project will provide a modified Silver Spring Streetscape Standard along the Property's Georgia Avenuefrontage. The modifications are necessary to accommodate the standard Montgomery County Fire and Rescueapparatus on the one-way service drive and have been endorsed by both Planning Staff and MCDPS FireDepartment Access and Water Supply Section. The modified streetscape, depicted in Figure 10, moves the service13
drive curb three (3) feet to the east to provide a minimum fire department operational access area (20’ x 60’). Thismodification results in a decrease in the depth of the tree pits to allow for a continuation of the existing concretebanding. It also offsets the street lights along the service road frontage. As conditioned, the Applicant will providecontinuous soil panels under the new sidewalk. Staff supports deviation from the standard streetscape to permitthe minimum fire department operational access area.Figure 10 – Modified StreetscapeOpen SpaceThe Applicant is required to provide at least 10% of the site area, a minimum of 664 square feet, as public openspace. The Sector Plan and Fenton Village Overlay Zone allow the transfer of public open space off‐site per section59.4.9.8.A.4.The Project includes 664 square feet of existing public open space improvements off‐site within the GeorgiaAvenue right‐of‐way. Use of these existing improvements is supported by Planning staff and has been acceptedby the Maryland State Highway Administration in an e-mail from the Maryland State Highway AdministrationDistrict 3 Regional Engineer, dated March 10, 2020 (Attachment A). If the area is modified so as to be inconsistentwith the definition of public open space, the Applicant must amend the Site Plan to satisfy the requirement.14
Figure 11 – Existing Offsite Open SpaceEnvironmentThis Site lies within the urban context of Downtown Silver Spring, in the Sligo Creek watershed, and contains noforest, streams, wetlands, floodplains or associated buffers. Further, there are no rare threatened or endangeredspecies, or known historical or cultural resources on or near the site. The Site, which fronts onto the one-waynorthbound Georgia Avenue service drive, is adjacent to several street trees, none of which measure 24” diameterat breast height (dbh) or greater.Forest ConservationThis Application is subject to Chapter 22A, Montgomery County Forest Conservation Law, but is exempt from therequirement to submit a Forest Conservation Plan under Section 22A-(5)(s)(1). Forest Conservation Exemption42020070E was confirmed for the Subject Property on November 12, 2019. The Project meets the particularrequirements of the exemption because the proposed activity occurs on a tract of land less 1.5 acres with noexisting forest, or existing specimen or champion tree, and the afforestation requirements would not exceed10,000 square feet.CirculationAs proposed, the development is not providing on-site circulation or parking. Parents may park in the meteredspaces along the Georgia Avenue service drive or the County Parking facilities across Mayor Lane and walk their15
children to the Site. As a property within the Silver Spring Parking Lot District, the Applicant is not required toprovide parking on-site.Pedestrian and bicycle access to the Property will be provided along the Property’s frontage on Georgia Avenueand Mayor Lane. Bicycle parking is provided in the basement of the Annex, the precise location and details ofwhich will be approved by Staff as part of the Certified Site Plan. The Applicant will be providing improvements tothe frontage of the Subject Property including improving the sidewalk to the Silver Spring Streetscape Standard(modified for Fire Department Access).Transit ConnectivityThe immediate area is well served by transit that includes the Red Line Silver Spring Metrorail Station, Metrobus,RideOn, and the Silver Spring VanGo Circulator. Future transit in the area includes a proposed Purple Line stationat the existing Silver Spring Metrorail Redline station, to the northwest, and a Purple Line station at the SilverSpring Library, to the northeast.Master Plan Roadways and Pedestrian/Bikeway FacilitiesThe following summarizes recommendations included in the 2000 Silver Spring CBD Sector Plan and the 2018Bicycle Master Plan:1. Georgia Avenue, along the Property’s western frontage, as a major highway within a minimum right-ofway width of 140 feet.Sector-Planned Transportation Demand ManagementAs the Project comprised of less than 40,000 square feet within the Silver Spring CBD, designated as a red policyarea by the 2016 – 2020 Subdivision Staging Policy, the Application is not subject to TDM requirements (Chapter42A-26 of the County Code).Adequate Public FacilitiesA transportation study, dated December 16, 2019, was submitted to analyze the Project. The proposeddevelopment is estimated to generate 134 net new morning peak-hour person trips (66 vehicle trips) and 130 netnew evening peak-hour person trips (64 vehicle trips) (Tables 1 and 2). Because the estimated transportationimpact of the Project exceeds 50 net new trips for the vehicular and pedestrian modes, the Project evaluated theadequacy of both of these modes to satisfy the Local Area Transportation Review requirement.Table 1: Project Peak Hour Person Trip Generation EstimateAdjustedVehicleVehicleRatesRatesProposedAM PMAMPM1140 Student Daycare Center101986664Net New Trips101986664Person TripsAM134PM130134130Trip generation associated with the existing QTLC daycare are counted in the “Background” condition.Source: Lenhart Traffic Consulting, Inc. Traffic Study, dated December 16, 2019.116
Table 2: Project Peak Hour Trip Generation by ModePerson Trips134130Auto Driver6664Pedestrian*5655Transit3635Bike2020AMPM* Pedestrian trips are the sum of all transit and bicycle trips generated by the project.Source: Lenhart Traffic Consulting, Inc. Traffic Study, dated December 16, 2019.Vehicle AdequacyAs a project that generates less than 250 net new peak hour vehicle trips, the Applicant was required toevaluate one tier of intersections within Downtown Silver Spring, resulting in a total of five intersections.In accordance with the 2016-2020 Subdivision Staging Policy, the study locations are presented in Figure12, below, and results of the HCM methodology are presented in Table 3.Figure 12 – Intersection Analysis Map17
Table 3: Intersection CapacityHighway Capacity Manual MethodologyControl Delay (seconds)Intersection/Corridor12345Georgia Avenue/ Sligo AvenueGeorgia Avenue/ Service Road (Entry)1Georgia Avenue/ Service Road (Exit)Georgia Avenue/ Silver Spring AvenueFenton Street/ Sligo nditionsAM18.1-0.514.437.8PM34.3-0.317.535.9There is no delay for the Service Road (entry) because it is an unrestricted “free-right” from Georgia Avenue.Source: Lenhart Traffic Consulting, Inc. Traffic Study, dated December 16, 2019.1Pedestrian AdequacyBecause the Project generates more than 50 peak hour pedestrian trips, the Applicant evaluated each of thecrosswalk level of service at LATR study intersections within 500 feet of the Site and determined that each ofthe pedestrian crossings would operate at a level of service “C” or better in the future condition. The Applicantmust fix or fund improvements to non- compliant ADA infrastructure pedestrian infrastructure within 500 feetof the Subject Property, in accordance with the 2016-2020 Subdivision Staging Policy and supplementalguidance issued by the Montgomery County Department of Transportation. Final determination of therequired improvements must be made by MCDOT and/ or MD SHA prior to certification of the Site Plan, asdetermined by MCDOT.Community OutreachOn November 4, 2019, the Applicant held a pre-submittal public meeting at Vicino Ristorante Italiano, located at959 Sligo Avenue (immediately adjacent to the Subject Property). The Applicant has complied with all submittaland noticing requirements and Staff has not received correspondence from community groups or citizens as ofthe date of this report.18
SECTION 4: SITE PLAN 820200070ANALYSIS AND FINDINGS1. When reviewing an application, the approval findings apply only to the site covered by the application.2. To approve a site plan, the Planning Board must find that the proposed development:a. satisfies any previous approval that applies to the site;The Site is not subject to any previous approvals.b. satisfies under Section 7.7.1.B.5 the binding elements of any development plan or schematic developmentplan in effect on October 29, 2014;This section is not applicable as there are no binding elements of an associated development plan orschematic development plan in effect on October 29, 2014.c. satisfies under Section 7.7.1.B.5 any green area requirement in effect on October 29, 2014 for a propertywhere the zoning classification on October 29, 2014 was the result of a Local Map Amendment;This section is not applicable as the Subject Property’s zoning classification on October 29, 2014, was notthe result of a Local Map Amendment.d. satisfies applicable use standards, development standards, and general requirements under this Chapter;i.Division 4.5. Commercial/Residential ZonesDevelopment StandardsThe Subject Project is approximately 0.28 acres of tract area, zoned CR 3.0 C 2.0 R 2.75 H 110T andFenton Village Overlay Zone. The following data table shows the Application’s conformance to thedevelopment standards of the zone. As conditioned, the Applicant must obtain approval of MinorSubdivision 220200390 prior to certification of the Site Plan.19
SectionDevelopment StandardTract AreaCR 3.0 C 2.0 R 2.75 H 110T andFenton Village Overlay ZoneTable 4: Site Plan Data TablePermitted/Mapped DensityPrior DedicationProposed Dedication59.4Site AreaCommercial Density (GFA/ FAR)CR 3.0 C 2.0 R 2.75 H 110TBuilding Height (max)Public Open Space (min)Minimum SetbacksVehicle Parking (Min/ Max)Vehicle LoadingBicycle ParkingLong TermShort TermBicycle Parking Total59.6n/an/aProposed12,173 sf (0.28 ac)4,552 sf (0.10 ac)983 sf (0.02 ac)6,638 sf (0.15 ac)24,346 sf (2.0)1110 feet10%021,840 (1.79 FAR)50 feet664 sf (10%) 20Spaces Required(65 Min./ 87 Max.)0Spaces Provided3005055271 In accordance with Section 59.4.9.8.C.4. of the Zoning Ordinance, Standard Method projects within the Fenton Village Overlay Zonemay provide up to 2.0 FAR of commercial uses.2 Open Space to be provided offsite3 No vehicular parking is provided onsite because the Site is within the Silver Spring Parking Lot District.Section 4.5.3 – Standard Method Development Form StandardsThe Site Plan conforms to the intent of the form standards, including transparency, blank walls andactive entrances, as illustrated on the Certified Site Plan. The Project proposes pedestrian entranceson both Georgia Avenue and Mayor Lane and will improve upon the existing Georgia Avenue streetfrontage adjacent to the Property through the provision of wide sidewalks and attractivestreetscaping features.ii.Division 6.1. Site AccessAs proposed, the development is not providing on-site circulation or parking. Parents may park in themetered spaces along the Georgia Avenue service drive or the County Parking facilities across MayorLane and walk their children to the Site. As a property within the Silver Spring Parking Lot District, theApplicant is not required to provide parking on-site.Pedestrian and bicycle access to the Property will be provided along the Property’s frontage onGeorgia Avenue and Mayor Lane. Bicycle parking is provided in the basement of the Annex, the preciselocation and details of which will be approved by Staff as part of the Certified Site Plan. The Applicantwill be providing improvements to the frontage of the Subject Property including improving thesidewalk to the Silver Spring Streetscape Standard (modified for Fire Department Access). The Project20
provides satisfactory general vehicular, pedestrian, and bicyclist access, circulation, parking, andloading.iii.Division 6.2. Parking, Queuing, and LoadingNo parking or loading operations will occur onsite because the daycare center Annex is located withinthe Silver Spring Parking Lot District and comprises less than 25,000 square feet of gross floor area.Parking demand and queuing will be accommodated via nearby public parking facilities and on-streetmetered parking. Additionally, travel demand to and from the Site will be accommodated through therobust public transit system available in Silver Spring.iv.Division 6.3. Open Space and RecreationThe Applicant is required to provide at least 10% of the site area, a minimum of 664 square feet, aspublic open space. The Sector Plan and Fenton Village Overlay Zone allow the transfer of public openspace off‐site per section 59.4.9.8.A.4. The Project includes 664 square feet of existing public openspace improvements off‐site within the Georgia Avenue right‐of‐way. Use of these existingimprovements is supported by Planning staff and has been accepted by the Maryland State HighwayAdministration in an e-mail from the Maryland State Highway Administration District 3 RegionalEngineer, dated March 10, 2020. If the area is modified so as to be inconsistent with the definition ofpublic open space, the Applicant must amend the Site Plan to satisfy the requirement.v.Division 6.4. General Landscaping and Outdoor LightingLandscaping and lighting will be provided to ensure that the Annex will be safe, adequate, and efficientfor students, staff, and visitors to the Project. The Project will include streetscaping along the GeorgiaAvenue frontage, with widened sidewalks, street trees, and lighting.As shown in the Development Standards table, the Site Plan meets all of the general requirementsand development standards of Section 4.5 of the Zoning Ordinance and the general developmentrequirements of Article 59-6 of the Zoning Ordinance.e. satisfies the applicable requirements of:i.Chapter 19, Erosion, Sediment Control, and Stormwater Management; andThis Application meets the stormwater management requirements of Chapter 19 of the County Code.The Applicant requested, and received, a full stormwater concept waiver approval from theMontgomery County Department of Permitting Services Water Resources Division on February 20,2020 (revised). MCDPS will provide further review of the stormwater management computations atthe time of detailed plan review.ii.Chapter 22A, Forest Conservation.This Application is subject to the Chapter 22A, Montgomery County Forest Conservation Law, but isexempt from the requirement to submit a Forest Conservation Plan under Section 22A-5(s)(1) becausethe proposed activity occurs on a tract of land less than 1.5 acres with no existing forest, or existingspecimen or champion tree, and the afforestation requirements would not exceed 10,000 square feet.21
An exemption was confirmed for this
into two new lots: one for the annex and another for the existing Quality Time Learning Center structure to remain. On March 12, 2020, the Planning Board granted an extension of the Site Plan public hearing in accordance with Section 59.7.3.4.C. of the Zoning Ordinance. That extension postp

