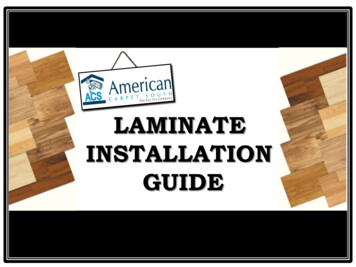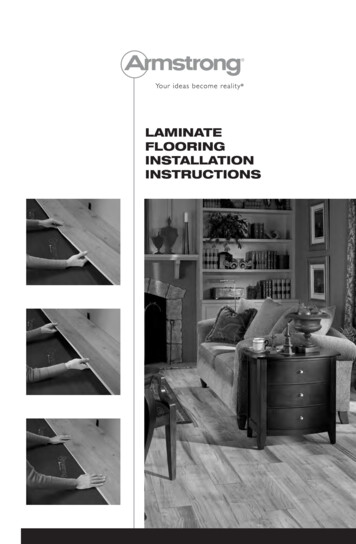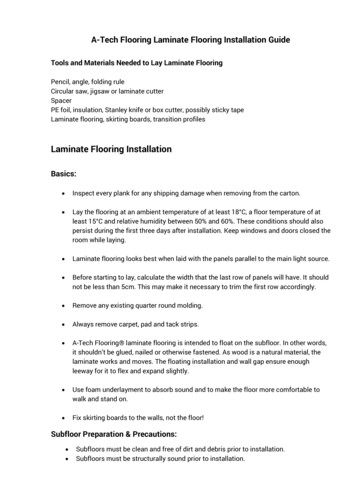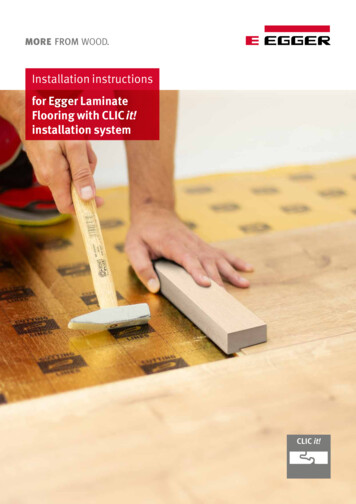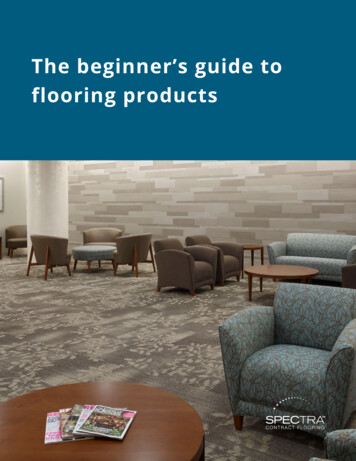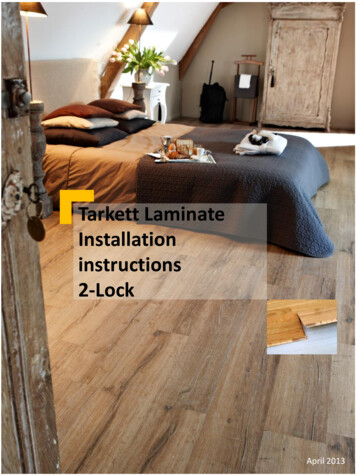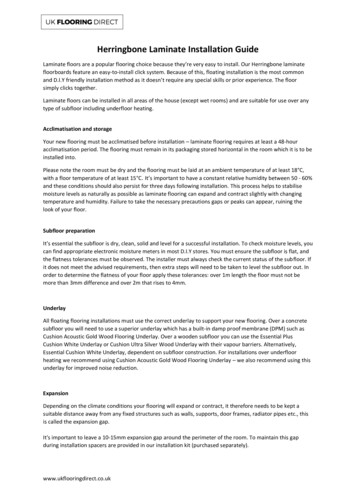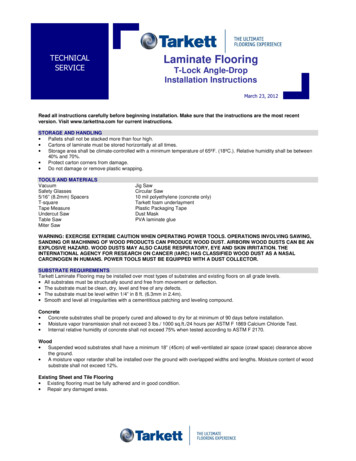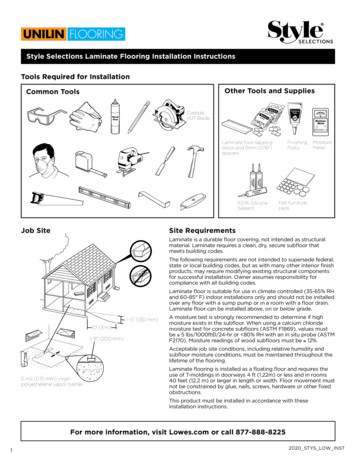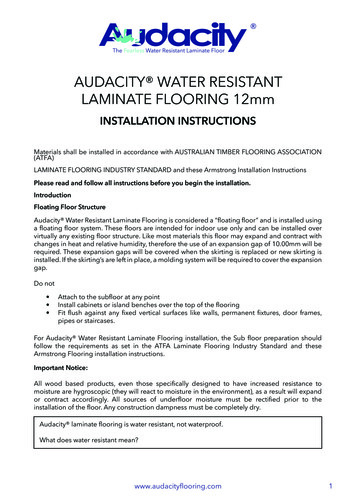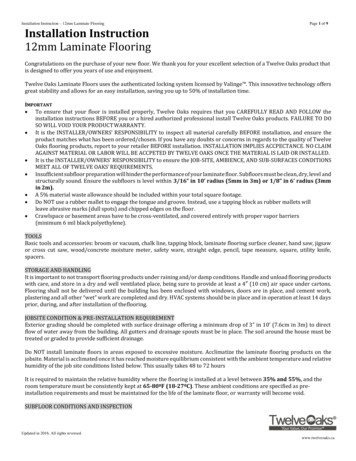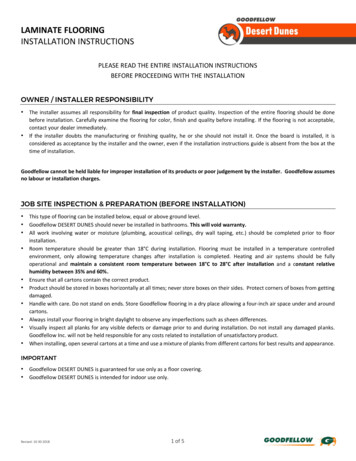
Transcription
LAMINATE FLOORINGINSTALLATION INSTRUCTIONSPLEASE READ THE ENTIRE INSTALLATION INSTRUCTIONSBEFORE PROCEEDING WITH THE INSTALLATIONOWNER / INSTALLER RESPONSIBILITY The installer assumes all responsibility for final inspection of product quality. Inspection of the entire flooring should be done before installation. Carefully examine the flooring for color, finish and quality before installing. If the flooring is not acceptable,contact your dealer immediately.If the installer doubts the manufacturing or finishing quality, he or she should not install it. Once the board is installed, it isconsidered as acceptance by the installer and the owner, even if the installation instructions guide is absent from the box at thetime of installation.Goodfellow cannot be held liable for improper installation of its products or poor judgement by the installer. Goodfellow assumesno labour or installation charges.JOB SITE INSPECTION & PREPARATION (BEFORE INSTALLATION) This type of flooring can be installed below, equal or above ground level. Goodfellow DESERT DUNES should never be installed in bathrooms. This will void warranty. All work involving water or moisture (plumbing, acoustical ceilings, dry wall taping, etc.) should be completed prior to floorinstallation. Room temperature should be greater than 18 C during installation. Flooring must be installed in a temperature controlled environment, only allowing temperature changes after installation is completed. Heating and air systems should be fullyoperational and maintain a consistent room temperature between 18 C to 28 C after installation and a constant relativehumidity between 35% and 60%.Ensure that all cartons contain the correct product.Product should be stored in boxes horizontally at all times; never store boxes on their sides. Protect corners of boxes from gettingdamaged.Handle with care. Do not stand on ends. Store Goodfellow flooring in a dry place allowing a four-inch air space under and aroundcartons.Always install your flooring in bright daylight to observe any imperfections such as sheen differences.Visually inspect all planks for any visible defects or damage prior to and during installation. Do not install any damaged planks.Goodfellow Inc. will not be held responsible for any costs related to installation of unsatisfactory product.When installing, open several cartons at a time and use a mixture of planks from different cartons for best results and appearance.IMPORTANT Goodfellow DESERT DUNES is guaranteed for use only as a floor covering. Goodfellow DESERT DUNES is intended for indoor use only.Revised: 10-30-20181 of 5
LAMINATE FLOORINGINSTALLATION INSTRUCTIONSREQUIRED TOOLS FOR PROPER INSTALLATIONTape Measure; Circular Saw or Flooring Cutter; Rubber Mallet; Spacers; Ruler; Pencil; tapping block; metal barCALCULATING AMOUNT OF FLOORING REQUIREDMeasure the room to calculate how much flooring to purchase. To calculate surface coverage multiply the length by the width of theroom (adding the area of any closets). Add 5-10% to total surface area to account for trimming. Goodfellow recommends to keep afew planks of your new flooring for replacement in the event any planks should be damaged. Rooms greater than 25 linear feet willrequire a T-Molding.ACCLIMATIONDESERT DUNES flooring is required to acclimate to the environment in which it will be used prior to installation. Keep boxes flat andlevel; DO NOT store boxes on their sides.NOTE: DESERT DUNES flooring is meant to be installed using a floating method only. Adhesive is not to be used with this product.SUBFLOORSDESERT DUNES floors cannot be installed over pre-existing flooring and/or carpets. The flooring can be laid on top of a plywood flooringusing an underlay. The subfloor must be even, flat, dry and variations should not exceed /- 2mm in 2m (0.08 in 6.6’). All types ofconcrete and ceramic subfloors require insulation against dampness. Ensure the surface is structurally sound, clean, and dry. Floormust be level to 4.7mm per 3m radius (3/16" per 10 foot radius). Maximum deflection should be no more than 1.1mm (3/64").Substrate must be free of debris, dust, paint, varnish, wax, grease/oils, curing sealers, solvents and other contaminants. Any adhesiveresidue from prior flooring installations should be removed completely.Substrate must not hold excessive moisture or alkali. Moisture content of substrate is maximum 2.5% for acceptable installationcondition. (CM Method). Please note that planks should never be glued.WATER RADIANT-HEATED SUBFLOORGoodfellow DESERT DUNES can be installed over a water radiant heat system only. It is recommended to use an infloor temperaturesensor to ensure product is not overheated. Operational temperature should never be greater than 27 C.CAUTION: Do not use radiant heat systems that expose the flooring to large fluctuations in temperature, such as wire-induction matsystems. The area in which Goodfellow DESERT DUNES is to be installed must not contain both heated and unheated areas, unlessthere are adequate expansion joints to separate these areas.INSTALLING UNDERLAYMENTSOn concrete floors – use a foam with a vapour barrier 2-in-1. The foam should be rolled out with the seams pulled together; allowingan extra 2’’ overage along the wall only when used over concrete. Tape underlayment seams using a 2” clear packaging sealing tape.If wood flooring is adhered over concrete, IT MUST BE REMOVED before installing laminate flooring.On plywood - use a 2mm underlayment without a vapour barrier.Unroll one width of underlayment along the longest wall. All work is done from left to right.Revised: 10-30-20182 of 5
LAMINATE FLOORINGINSTALLATION INSTRUCTIONSPREPARATION1. Decide which direction the planks will be installed (it is recommended that Goodfellow DESERT DUNES be installed runningparallel to the longest wall).2. If required, use a suitable compound to fill in any cracks or holes in the subfloor. Ensure the surface is structurally sound, clean,and dry. Floor must be level to 4.7mm per 3m radius (3/16" per 10 foot radius). Maximum deflection should be no more than1.1mm (3/64").3. Make sure a 6mm (1/4”) space must be left between walls and other obstructions such as pipes, stairs, pillars, etc. Trimmouldings can be used to cover these spaces after installation is complete. When measuring to install around pipes, drill holes12mm (1/2”) larger than the pipes.4. End joints of boards should be staggered at least 18cm (7”) apart. Plan layout such that beginning and end of rows are greaterthan 30cm (12”) in length. Also check layout before beginning installation for planned width of final row: this should not beless than 5cm (2”). If so, make adjustments to width of first row so that both first and last will be wider than 5cm (2”).5. Do not install over expansion joints.6. Never glue down DESERT DUNES planks. Warranty will be voided if floor is unable to move freely for contraction and expansionduring temperature changes.7. Decide on direction floor is to be installed. It is recommended to install planks parallel to main source of light in the room.8. Remove thresholds, baseboards, and the existing flooring if necessary. If the pre-existing floor surface is smooth and solid youmay choose to skip this step (please see substrate requirements listed above). Door trim should be undercut for best results,allowing flooring to move without being pinched. After performing these preparations vacuum/sweep installation area toremove debris and dust.INSTALLATION1. Once subfloor is fully cleaned and prepared, begin with laying planks left to right for first row. Place first plank so grooved edgeis facing towards you. Place board 6mm (1/4”) from left wall. Use spacers between wall and plank.2. For the second board in the first row, lay the board interlocking with the first end-to-end and fold it down to lock together.These should be same height if laid properly. Ensure both are perfectly aligned. Continue in same method towards right handwall.NOTE: If both boards are not same height or are not locked properly together. Remove board(s) and check for debris obstructingthe lock and grooves. If the end joints are not properly lined up, trying to force the boards together will permanently damageend joints.3. For final board of first row ensure to measure length required to allow 6mm (1/4”) gap for expansion between plank and righthand wall.4. It may be required to cut the first-row plank to a smaller width. Measure across the room (inches) and divide the width of aplank to see how many full width planks will be used and what side width will be needed for the last row. The last row shouldnever be less than 2” in width.Revised: 10-30-20183 of 5
LAMINATE FLOORINGINSTALLATION INSTRUCTIONS5. Beginning the second row, use remainder of cut plank from last piece of first row, provided piece is minimum 30cm (12”).Otherwise cut a new plank to begin this row, ensuring joints are at least 18cm (7”) apart. Use the remainder of cut planks forends of rows to begin subsequent rows whenever possible.6. Click together the long sides of the new plank and the one in the previous row, placing the board tightly to the short end of theprevious plank in this row with an angle of 30 and drop the plank to lock together. These should be same height if laid properly.Ensure both are perfectly aligned.7. After installing 2 or 3 rows check the straightness using a string line. If the planks are not running straight, it may be caused byunevenness in the starting wall. The first row may require to be re-trimmed to adjust accordingly.8. For final row, lay a plank directly on top of last completed row. Place another board on top, touching the tongued side of theplank against the final wall. Trace a line along the edge of this piece marking the first board. Then cut along the edge of thispiece to mark the first board. Cut using this line to get required width of board. Insert this cut board against the final wall. Thefinal row should be a minimum of 5cm (2”) in width. Spacers can then be removed.9. When measuring for holes for pipes, use the diameter of the pipe and cut a hole 12mm (1/2”) larger. Holes for pipes: measurethe diameter of the pipe and drill a hole that is 1/2” (12mm) larger. Saw off a piece, and install the board around the pipe. Thenlay sawed-off piece of board in place.10. When installation is complete, replace moulding, allowing a slight clearance between moulding and floors. Attach moulding towalls, not to the flooring. For areas where laminate meets other flooring types use T-moulding to cover exposed edges.Revised: 10-30-20184 of 5
LAMINATE FLOORINGINSTALLATION INSTRUCTIONSMAINTENANCE (LAMINATE FLOORS) Clean dust and debris regularly using a broom or vacuum with soft bristles. Clean any spills or liquids immediately. For cleaning, apply a laminate floor cleaner to a towel, not directly on floor. Never use abrasive cleaning implements or products, waxes, or bleach.Use felt protectors or other protective devices under furniture, particularly items that are frequently moved. Use protective matsunderneath office chairs.Maintain a consistent room temperature between 18 C to 28 C and a constant relative humidity between 35% and 60%.Do not drag heavy objects or furniture across floor. When moving appliances or furniture, lay a protective item such as cardboardand walk the heavy item across carefully.Place mats at exterior doors to reduce dirt and debris tracked onto floor. Do not use mats with rubber or latex backers as theymay cause discoloration or staining.THE LIMITED WARRANTY DOES NOT COVER THE FOLLOWING Problems due to improper installationChange of gloss level, dulling, scratching, cutting, scuffing, or chippingDamage caused by petsProblems due to accidents, abuse or improper usageDamage occurring during renovation or constructionLabour is not covered by this warrantyOTHERSTo sustain warranty and ensure quick and easy service in the event of a claim, the following requirements must be met: Flooring must be installed according to Goodfellow’s Installation Instructions.Use appropriate and safe laminate floor cleaning products.Retain five planks of the Goodfellow DESERT DUNES product that was used after installation for possible testing purposes.Retain and be able to provide the original sales receipt (or documentation confirming proof of purchase and details of purchaseand installation date of the productRevised: 10-30-20185 of 5
LAMINATE FLOORING INSTALLATION INSTRUCTIONS Revised: 10-30-2018 5 of 5 MAINTENANCE (LAMINATE FLOORS) Clean dust and debris regularly using a broom or vacuum with soft bristles. Clean any spills or liquids immediately. For cleaning, apply a laminate floor cleaner to a towel, not directly on floor. Never use abrasive cleaning implements or products,
