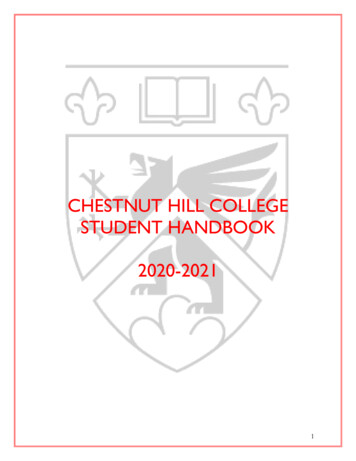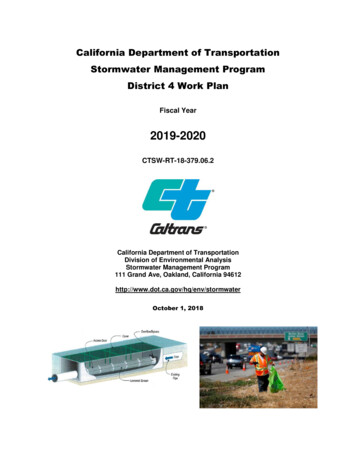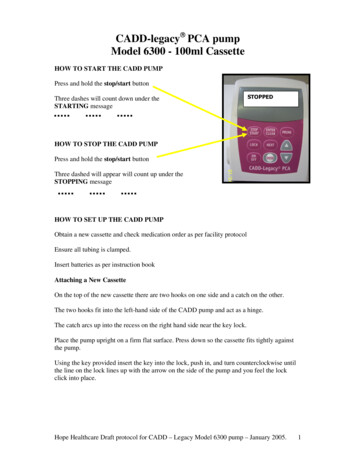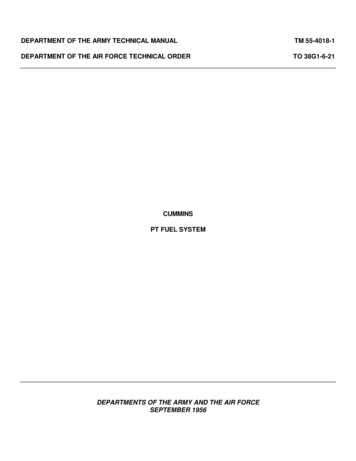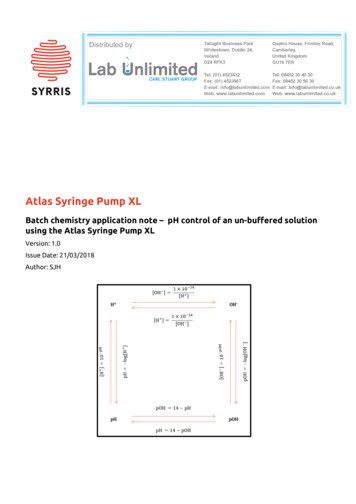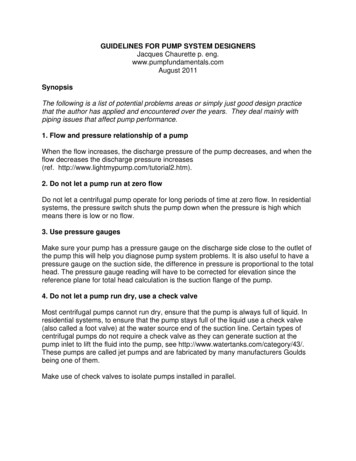
Transcription
as amended September 26, 1989CHESTNUT HILLRESERVOIRANDPUMP STATIONSBoston Landmarks CommissionEnvironment DepartmentCity of Boston
as amended September 26, 1989Report of the Boston Landmark Commissionon the Potential Designation ofTHE CHESTNUT HILL RESERVOIR AND PUMPING STATIONSas aLANDMARKunder Chapter 772 of the Acts of 1975, as amended
Gratitude is expressed to Ellen J. LipseyFor her research and contributions to this study report.CONTENTS1.0Location of the Property under Consideration12.0Description of the Property33.0Significance of the Property334.0Economic Status475.0Planning Context496.0Alternate Approaches537.0Recommendations558.0General Standards and Criteria579.0Specific Standards and Criteria6510.0 Bibliography and Notes69
1.0LOCATION OF THE PROPERTY1.1The address for the Low Service reservoir pumping station is2400 Beacon Street; the address for the High Service pumpingstation is 2450 Beacon Street. The assessor's parcel numbersare 2439, 2472, most of 2442-5. The complex is in ward 21.Boundary: - The area petitioned for Landmarks designation iscomprised of: parcel 2439 which includes the high and lowservice pump stations, ancillary buildings and surroundingproperty; parcel 2472, which includes the reservoir, gatehouses and surrounding greenbelt; and, parcel 2442-5 whichincludes the Chestnut Hill Driveway, St. Thomas More Road andsurrounding greenbelt.1.2Area in which the property is located: Chestnut HillReservoir is located in Brighton, approximately 5 milessouthwest of downtown Boston via Beacon Street, and about 11/2 mile south of the Charles River and the MassachusettsTurnpike extension (1-90). The reservoir and its facilitiesare named for Chestnut Hill, the area where Brookline,Newton, and Brighton converge. Major roads nearby areCommonwealth Avenue, Chestnut Hill Avenue, and Beacon Streetwhich crosses the property. The property shares borders withthe MBTA Riverside line, Brookline, Newton, Boston College,Evergreen Cemetery, Cassidy Playground, and the MDCpool/Reilly Ice Rink park area.The Allston-Brighton district is predominantly residential,with three major commercial areas and some industrial land.The petitioned property is adjacent to Boston College; thereis a large student population in the immediate area.Thecity ranks Allston-Brighton in the middle of Boston's 19districts with respect to population density and open spaceacreage.1.3Maps showing location:following.1
2.0DESCRIPTION OF THE PROPERTY2.1Type and use: The Chestnut Hill Reservoir complex iscomprised of the Bradlee Basin, two gatehouses on itsembankment, the Chestnut Hill Driveway and greenbelt, twopumping stations, several ancillary service structures, andtwo structures in Newton which are outside the purview of theBoston Landmarks Commission. The combined land area isapproximately 135 acres. The reservoir, two gate houses (onein Newton), both pumping stations and service buildings areused by the Massachusetts Resource Authority (MWRA) on astand-by basis to maintain adequate pressure in the system.Water service can be activated if it is needed, and thefacilities are staffed year-round.Joggers and walkers use the path around the basin; the outerpath is open to the public, the inner one has been sealed offbehind an iron fence for reasons of health and safety. TheChestnut Hill Driveway is posted "For Pleasure VehiclesOnly", it includes parking and is framed by a woodedgreenbelt area along the north border of the parkway.Through-traffic on Beacon Street separates the basin from thepumping station area; the western end of the Chestnut HillDriveway serves traffic at the eastern end of the BostonCollege campus.2.2Physical description: The site was originally a naturalbasin with marsh and meadow lands. Above the shore, betweenBeacon Street and Commonwealth Avenue is a hilly area withrocky outcroppings and mature trees, including oaks andevergreens. Adjacent to the reservoir fence, on thenortheast side, is a par (exercise) course and foot paths.Between the fence and the water's edge are field grass,mature trees, rock outcroppings and the original inner path.The Driveway and parkway area are on a relatively flat gradewith well-maintained landscape including mature trees, grass,and rock outcroppings. Many of the trees on the propertyappear to date from at least the original development of thereservoir in 1866-70, and from the building of the pumpingstations in the 1880s and 1890s.The following components make up the Chestnut Hill Reservoircomplex. They are described in chronological order bycompletion date.Bradlee Basin - The parcel containing the basin isapproximately 110 acres. According to figures at the time ofconstruction, the water covers 87 1/2 acres. The averagedepth is 20 feet and there is a capacity of about 550,600,000gallons. The elevation of the reservoir is 125 feet. Theembankment is built up in places to a maximum height of 35feet. It is sodded, and in places is topped by the originalgravel footpath, which is 8 feet wide, 1.57 miles long andcircles the basin.5
The inner slope of the basin is lined with dry laid rubblestone 2 1/2 feet thick which extends down 19 1/2 feet on theslope to a berm and riprap reinforcement at the foot. Theslope lining is capped with granite blocks about 3 feet belowthe top of the embankment. Bradlee Basin was originallypaired with an upper (higher) basin, the Lawrence Meadow,which was constructed at the same time and had less than halfthe capacity of Bradlee. The upper basin was sold to BostonCollege in 1949, and filled for a playing field and otherfacilities in 1950. The dam which separated the two basinsserves as part of the Bradlee embankment and the road bed forpart of the Driveway. The fence, with pineapple shapedfinials, is extant in many places. Additional new fence wasrequired when the boundary of the Reservoir was moved fromthe shoreline to the shoulder of the slope to help preventdebris from collecting and entering the water. At the sametime the inner path was sealed off and the outer path wasdeveloped so that the reservoir would continue to serve therecreational needs of the community. The work was done forthe MDC by Coughlan Construction Co, Inc. with landscapeplans provided by Storch Associates.Chestnut Hill Driveway and Landscaping - Part of theoriginal Driveway, constructed around both basins in 1866-70,is extant at the north and western shoreline of BradleeBasin, running from Commonwealth Avenue to Beacon Street.Including the parkway greenbelt it comprises about 16 acres.The northern portion is serpentine in plan. The 1977blacktop surfacing is cut away at intervals, exposing theoriginal granite paving blocks which act a's speed bumps.Angle parking is provided in the margins within the original80-foot width of the driveway. There is an overlook areanear the Commonwealth Avenue end built in 1977 with a granitebench, pavers, and a stone plaque which shows the distancefrom Bradlee Basin to other MDC water supplies. Other 1977additions to the landscape include stone walls at eachentrance of the drive, with plaques reading "Chestnut HillReservoir, Metropolitan District Commission, Commonwealth ofMassachusetts" and pedestrian crossings laid with new granitepavers. The granite curbing along the drive also appears tohave been done in 1977.The wooded greenbelt area provides a buffer between theDriveway and housing north of the reservoir; it abutsEvergreen Cemetery at the northwest bend of the drive. Allof the landscape additions done in 1977 are compatible indesign, scale and materials, with the existing landscape.G
Originally, a large pastoral park was laid out at the easternedge of the Reservoir at the current site of the Cassidyplayground (owned by the City of Boston) and Reilly MemorialIce Skating Rink (owned by the MDC). Remnants of theoriginal landscaping exist along the northeast edge of parcel2473 and on either side of the Chestnut Hill Driveway alongthe northern edge of the Reservoir. This landscape ischaracterized by groves of trees, rocky outcroppings andother informal, naturalistic features.Original Effluent Gate House - Constructed c. 1869, thisgate house is located on the edge of the basin near ClevelandCircle. It is a two level square structure with a hip roofand a central ventilator at the roof apex (the ventilator haslost its original cap). The walls are dressed granite ashlarin random rangework with darker rock-faced quoins and windowsurrounds. The structure is three bays across; theround-headed windows have been bricked in. The building wasconstructed on quick sand with rubble piers and brick archesresting on bedrock. In addition, granite sidewalls, anearthen bulkhead and brick groined arches are required. Thegranite foundation above the water line and the monumentalgranite double stairway facing Cleveland Circle relate to thebasement structure of aqueduct and main connections.Intermediate Gate House (not within study area) - Built onthe dam between the basins this building belongs to BostonCollege and is now located at the edge of their playingfield. It is no longer operated by MDC or"MWRA. This simplelooking granite block regulated the water between the basins;it dates from 1866-70. Boston College demolished theoriginal Influent Gate House in 1950 which was located on thenorthwest shore of Lawr nce Basin and which let water intothe reservoir from the Cochituate aqueduct.Sudbury Terminal Chamber (not within study area) Originally built for the city of Boston, this building islocated in Newton on Beacon Street opposite the Drivewayentrance. It is the terminus of the Sudbury aqueduct systemwhich was completed in 1878, and houses five aqueduct gates.The walls consist of smooth and rock faced granite ashlar. Arow of five arched windows, mirrored below by five stonedisks, symbolize the five pipe connections. The strikingbuilding appears to have been influenced by the designs ofPhiladelphia architect, Frank Furness.High Service Pumping Station - This is the first pumpingstation at Chestnut Hill, built 1887-88 to supply highpressure water service for distribution to the higherelevations of newly annexed areas of Boston. It is locatedon the south side of Beacon Street opposite the reservoirbetween Cleveland Circle and the Newton city line. The HighService station is an asymmetrical picturesque composition inthe Richardsonian Romanesque style.7
The massing is horizontal. Three main gable roofs rise instages from east to west, punctuated east of center with a150-foot rear smokestack and in front by a 112-foot, hippedroof tower with an open observatory at the top. The originalstructure is comprised of a 84' 10" x 64' 8" engine room; a79' 10" x 56' 2" boiler room; a 62' x 65' 4" coal pocket;and, a 43' 8" x 19' 10" addition. The 2 1/2 story buildingfeatures assymetrical fenestration, with rectangular andarched windows in groups of two and three.The main Syrian entrance arch balances the left-hand towersomewhat as it is offset to the right of the central gabledentrance pavilion. The doorway leads directly into theoriginal engine room. To the extreme left, at thestructure's lowest point is he coal storage area. The rightgabled wing is an addition which was added in 1897-99 tohouse another engine. The date 1897 appears on thecrossgable end which forms the west elevation of thestation. The original plans allowed for this expansion. Thepavilions forming the separate rooms articulate functions andare impressive in terms of scale and detail.Characteristic of the Richardsonian style, the high servicebuilding displays a variety of textures and colors. Thefront and side elevations of the station are rockfacedMilford granite ashlar laid in random rangework. The boldreddish brown trim is Longmeadow freestone, used chiefly forhorizontal banding and window and door surrounds. Theexterior elevations are primarily pink andbrowl1 in color.The roof is blue-grey slate with oxidized copper flashing andcornices. A bronze sign over the doorway reads "MetropolitanWater Works", replacing an earlier "Boston Water Works" nameplate.The tall smokestack and the rear elevation are red brick.There are railroad tracks behind the building where theBoston & Albany Railroad unloaded coal to power the boilersfor steam-driven pumps. The tracks now serve the MBTARiverside line and the rear elevation of the station showsmany additions and alterations.The building has masonry walls with iron roof trusses in theoriginal engine room. For the 1897-99 addition steel wasused for the floor frame and roof truss. The engine roomsare separated by an arcaded masonry wall, replacing theoriginal west wall of the building. The engine room areasare clear open spaces to the high room, with pump wellsbelow. The land was cleared of earlier reservoir servicestructures for the station. According to the Boston BuildingDepartment's document jacket for the construction permit, theland is filled and the hard gravel foundation is laid onearth.8
Present equipment in the High Service station includes two20th century pumps (one is operable and kept on stand-by) andthree obsolete but impressive steam-driven engines which aretwo stories in height and trimmed with brass.One is the Leavitt engine, a unique triple expansion verticalthree crank rocker engine with 575.7 horsepower and acapacity to pump 20 million gallons of water in 24 hours. Itwas taken out of service in 1928. Next to it is a HollyCompany double compound engine dated 1921. In the additionis an Edward P. Allis Company triple compound engine, built1897-1900.A bronze plaque in the outside entrance area reads:"1887-88; High Service Pumping Station; Hugh O'Brien, Mayor;Water Commissioners - Horace T. Rockwell, Thomas F. Doherty,William B. Smart, Robert Grant; William Jackson, CityEngineer; Arthur H. Vinal, City Architect."Renovations to the High. Service station were completed in1977, and cost approximately 300,000. The work includedroof repairs, replacement of the original windows withmatching sash and glazing, and acid cleaning and repointingof the exterior walls. MDC used an in-house architect.Grounds work for the entire pumping station area was alsodone in 1977 in conjunction with the reservoir basinlandscaping. The lawn, driveway configuration, and treeplanting appear similar to the features visible in an 1890photograph (see following photos). Many of these trees havematured and the driveway and parking areas are in goodcondition.Effluent Gate House No.2 - Constructed c.1898 to providethe Low Service station with water and increase the flow tothe High Service station, this gate house assumed theoperations of the original Effluent Gate House. It islocated on the embankment directly across Beacon Street fromthe High Service station. It is one-story in height, threewindow bays across, and one deep. High style classicalRenaissance Revival features include the rusticated bandingof the dressed granite ashlar, the iron window grills, andthe low-pitched copper clad hip roof with bronze cheneau.This gate house is currently operational.9
Low Service pumping station - This station is located onthe south side of Beacon Street just east of the High Servicestation. It was built to provide additional low pressureservice to the Boston area when the downtown began to grow.Construction dates from 1898-1901 although the pumps were inservice before the latter date. The Low Service station is aclassical building, basically horizontal in form with asymmetrical main block, rear tower that is low enough toresemble a belvidere, and a wing to the left side of the mainblock. The roofs are flat and encircled with parapets. Thefront and side elevations are clad in light grey finelydressed Indiana limestone ashlar. The foundation and mainstairs are pink Milford granite. Window frames are cast ironwith grill work. The plastic articulation of the main blockand its entrance pavilion facade exemplifies the high styleof Beaux-Arts Classicism.The station's focal point is the projecting main entrancepavilion with a colossal order of stylized Corninthiancolumns and pilasters. The deep arch soffit is coffered, theorder of the recessed. doorway is Ionic. The parapetpedestals repeat the articulation of the order below. Acentral carved panel reads: Metropolitan Water WorksMDCCCXCVIII. The composition is crowned with a carvedlimestone torch. The main entrance opens directly into theengine room.On either side of the entrance, the wall area of the mainblock is dominated by a large round-headed window with castiron sash. The classical treatment of the?;fenestration inthe main block includes clathri and fish-scale grill work.The south elevation repeats the design of the single dominantround-headed window. A continuous spring line molding, fullentablature, and parapet unify the design across the facadeand around the corner on the south wall.The east wing is wide across the front and set back from themain block. The lower roof line helps it recede visually andreflects the floor height here which is lower than in theengine room. The space houses the boiler room in front andthe coal house in the rear, both of which are presently usedfor storage. The facade of the wing has a three-leavedgarage door with the original clathri gone from thesemi-circular transom and the light filled in or paintedover. There are high small windows.The classical frieze and cornice across the facade and eastelevation of the wing and the continuous parapet aresimplified versions of the main block features.10
The rear of the Low Service station is red brick. The quoinsare limestone. The parapet brick is different than that ofthe wall surface. The main block has a low, flat roofedextension across it with a higher central entrance; the towerrises from the ground in the angle of the main blocklimestone cladding, the fourth in exposed brick. The towerroof is hipped and red-tiled. The smokestack is yellowbrick, rising from the roof of the coal house.On the interior, the engine room is finished in buff brickwith red brick trim, polished quartered oak and ash, and agreen slate tile floor. Alterations are evident at the rearbut to a lesser extent than on the High Service station.Abutting the west elevation is a modern wire cage withrusticated concrete side walls which houses mechanicalequipment.According to the Boston Building Departments document jacketfor the building permit (granted September 27, 1898) thefloor is supported on iron. Plans dated 1898 show the metalfloor and roof framing, entirely clear open spaces in theengine and boiler rooms, a gallery in the boiler room, andiron or steel columns in the coal house. Although theexterior reads as two stories this building has one mainfloor with extremely high ceilings, like the High Servicestation. It contains two operable 20th century turbine pumpsand three obsolete stearn-driven engines. Two of the enginesare vertical triple expansion engines built by the HollyManufacturing Company, dated 1900. The th&rdengine issimilar and is dated 1910.One plaque in the main entranceway bears the followinginformatiOn regarding the building: "Erected 1899; FredericP. Stearns, Chief Engineer; Dexter Brackett, Engineer ofDistribution Department; Shepley, Rutan & Coolidge,Architects; Metropolitan Water Board - Henry H. Sprague,Wilmot R. Evans, Henry P. Walcott. Another plaque giveswater system information: Metropolitan Water Act recommendedby State Board of Health; Cochituate and Sudbury Systems ofthe City of Boston taken January 1, 1898; Wachusett Systemtaken February 23, 1898 and added to Metropolitan WaterSupply March 7, 1898."As mentioned for the High Service, re-landscaping was done in1977. At that time a fountain was installed in front of thebuilding; its modern simplicity complements the classicaldesign of the building. There is ivy on the walls of theeast wing. Driveways and parking areas connect the twopumping stations and their ancillary service buildings.Impressively sited behind an expanse of lawn, the twostations are far enough apart to stand as individualmonuments, and they are well balanced in terms of size andscale. As viewed from Chestnut Hill Driveway scenicoverlook, both relate well to their surroundings.11
Connection Chamber - Constructed in 1901, this buildingcompliments in style and material, the adjacent High ServicePumping station. This building is constructed of quarryfaced Milford granite with brownstone trim. It has a hippedslate roof with wooden bracketed cornice.The following, although not major contributing features, arelocated within the complex:Garage - A one-story building, three window bays across,located between the two stations. It dates from c.1890 andis similar in style to the original gate houses. Window anddoor openings are segmentally-arched, the roof is flat, trimis granite and brick. The building originally served as acarriage house and there is a rear addition of brick withsome windows infilled. The MWRA has ongoing plans to add anaddition to the garage. Plans call for use of identicalmaterials and compatible scale and size. A stable was builtbeside it and later converted to a machine shop. The machineshop burned down in the 1960s.Pipe yards - The yards consist of four wood frame stuccoedvernacular buildings located at the east end of the site,oriented to form a courtyard facing west which is blacktoppedfor parking. Two of the structures are garage shelters whichflank cottage form buildings, domestic in scale. The pipeyards are well-suited to the site in terms of massing,orientation, date of construction, color, and texture.A small square concrete block shed is at the south side ofthe high service station. It is non-contributing.In general, the buildings within the complex appear to be ingood condition. All parts of the property are wellmaintained. The total amount spent in 1977 for High Servicerenovation and landscaping work around the stations andreservoir basin was approximately 1,500,000.2.3 Photographs:Attached.12
3.0SIGNIFICANCE OF THE PROPERTY3.1Summary - The Chestnut Hill reservior and pumping stationsare extremely significant as an unusually intact example of a19th century complex. It combines several of Boston's bestexamples of public architecture, engineering and technology.The complex reflects planning polices which gained importancein the second half of the 19th century and mirrors a growingcivic pride, manifested in public improvements.The complex was created out of a concern for public healthand safety. The city used the opportunity to construct anumber of high style civic buildings and to create a pastoralpark and drive intended for use by the public. In additionmany noteworthy architects and planners were associated withthe works.In a comprehensive report on the entire metropolitan watersystem, prepared for the Metropolitan District Commission bythe Cultural Resources Group of Louis Berger & Associates,Inc. titled The water Supply System of Metropolitan Boston1845-1926, the following is written on the significance ofChestnut Hill:Chestnut Hill is among the most significant, andcertainly the most highly visible, complex within theMetropolitan Water Supply System. It marks theconnection between supply (Cochituate and Sudburyaqueducts) and distribution (high ancb.l:owservicepumping stations) that operated until completion of theCity Tunnel and its extension in the mid 20th century.The constant development and expansion of facilities atChestnut Hill have left a technological legacy ofgravity and pressure conduits, manual and hydraulicgates, and a veritable museum of 19th and early 20thcentury pumping engines, plus modern gas poweredreplacements.Arranged around Bradlee Basin, the buildings andstructures at Chestnut Hill present a compendium of thewater system's architectural themes. The Greek Revival,first employed on the Cochituate, is represented in theintermediate and effluent gatehouses built in 1868-70.The picturesque eclecticism associated with the"additional supply" developed in the 1870s is portrayedto great effect in George Clough's Sudbury TerminalChamber. The addition by Wheelwright and Haven, is anoutstanding example of the Richardsonian Romanesquestyle, and rightly, an area landmark. Theturn-of-the-century revival of neoclassical styles isvividly illustrated in Shepley, Rutan and Coolidge's lowservice pumping station, a highly successful adaptationof the Beaux Arts style to utilitarian function, and, ona smaller scale, in contemporary low and high servicegatehouse.
Although the Chestnut Hill facility is largely obsolete,the buildings and landscaped grounds remainwell-maintained symbols of the Boston and Metropolitanwater supply systems. Combining functional,technological and architectural importance, ChestnutHill must be considered a pivotal element in the systemas a whole, with the priority given to its future careand conservation.Historical Overview of the Metropolitan Water System Boston's first inhabitants received their water from cisternsand underground wells. The quality was often poor and theavailability was sporadic. In 1796, the AqueductCorporation, a private company, began delivering water fromJamaica Pond by a system of wooden pipes.By the mid-19th century, the water supply was inadequate. Itwas thought that the prevention of disease, particularlycholera, was linked with pure water and air. In addition,water was required for fire fighting purposes. In 1846 theCommonwealth granted the City the authority to develop awater supply; John Jervis was hired to design and oversee theconstruction of a reservoir and aqueduct. Jervis utilizedLong Pond in Natick, later renamed Lake Cochituate.Construction was begun in August, 1846, and the water lineswere connected on October 25, 1848. The opening wascelebrated at a ceremony at the Frog Pond ",in the BostonCommon; water was sent through a fountain, 80 feet into theair. The water flowed through the Cochituate Aqueduct to theBrookline Reservoir (still extant on Route 9-Boylston Streetin Brookline). The aqueduct is an egg-shaped, brick conduit,76 inches high, 60 inches wide, and fourteen miles long.This system supplied the city with 18 million gallons per day.By the late 1870s, Boston needed additional water to serveits rapidly growing population. In 1875-78, the cityexpanded its water supply by utilizing the Sudbury RiverWatershed. This system provided water from four reservoirsin Framingham. Water flowed through the Sudbury Aqueductinto the recently completed Chestnut Hill Reservoir,increasing the city's supply to 69 million gallons per day.In 1895, the state Legislature established the MetropolitanWater Board (forerunner of the MDC and MWRA) to supply waterto seven cities and six towns in the Boston metropolitanarea. Regional jursidiction was needed to coordinate effortsand keep rates low.34
The Metropolitan Water Board took control of major portionsof Boston's water supply system including Chestnut Hill. Toexpand the water supply, Sudbury Reservoir in Southboroughwas developed first. Then, a reservoir on the Nashua Riverin Clinton was constructed, now known as the WachusettsReservoir. It began supplying water to the Sudbury system in1908. A network of 400 miles of tunnels, aqueducts and largepipes and over 6000 miles of smaller pipes was laid out; thissystem was in place and functioning by the 1930s. Thesefacilities served metropolitan Boston until construction ofthe Quabbin began in the 1930s.The Massachusetts Water Board's original plan, developed byFrederic Stearns, the Public Health Board's chief engineer,called for a much larger reservoir to be added in thefuture. It was known that increasing development near theWachusetts Reservoir was detrimental to water quality. In1939, the Quabbin Reservoir was completed. It held 412billion gallons of water, and was filled to capacity by1946. The reservoir now provides water to 2 million people,an average of 300 million gallons per day.Chestnut Hill Reservoir - The Chestnut Hill Reservoirplayed a major role in the supply of water to theMetropolitan area. It functioned as a supply anddistribution reservoir for over- OO years,The need for a new reservoir, o u p em pt th capacity ofthe Brookline reservoir, pad been rl"!peat dly'brought pej:Orathe Cochituate water Board in a65. Tpe hestnut Hil sltewas chosen because th topogrqphy and lqcation providedaccess between thp water source and distribution, with theproper intermediary elevatiop for gravity flow. The CityEngineer, N. Henry Crafts recommended the site; theCommonwealth's authori atlon WaS was granted in 1865. TheBoard decideq to purchase additiona acreage for a secondbasin, the Lawrence Mea40w property then owned by Amos A.Lawrence.Nineteen separate land transactions were needed in order topurchase the entire site; this was accomplished by 1867 andcost the City 120,000. While Beacon Street had to be movedto a more southerly alignment, it appears that no otherdevelopments were affected. According to John G. Hale's 1830survey, there were no other structures in the area. Thetopography was marsh and meadow land with woodlands andhills.35
construction of the reservoir basins at Chestnut Hilloccurred between 1866-70. Albert Stanwood was Superintendentof Chestnut Hill reservoir in March 1866. Henry M. Wightman,the Resident Engineer at Chestnut Hill, and his staff of fivewere responsible for detailed surveys and plans. Plans andspecifications for the gate house were made by the office ofthe City Engineer, N. Henry Crafts.Housing was built on site for the over 400 workers, many wererecent Irish immigrants and veterans returning from the CivilWar. Stables were constructed for teams of horses and oxen;at least fifty animals were utilized. Construction workincluded building the embankment, dam, gate houses andsupport sheds, laying brick drainage sewers and blastingledge rock. Wages were 1.50 per day; a strike in 1867brought them up to 1.75. According to th
includes the Chestnut Hill Driveway, St. Thomas More Road and surrounding greenbelt. 1.2 Area in which the property is located: Chestnut Hill Reservoir is located in Brighton, approximately 5 miles southwest of downtown Boston via Beacon Street, and about 1 1/2 mile south of the Charles River and the Massachusetts Turnpike extension (1-90).

