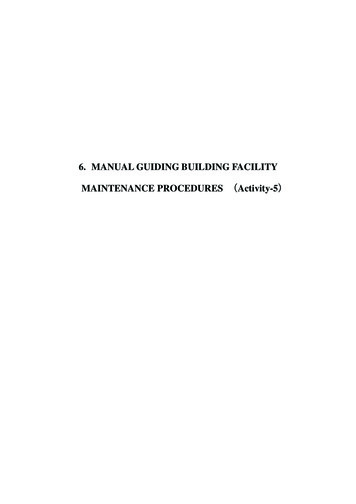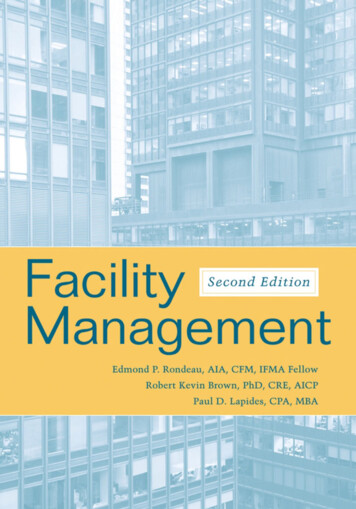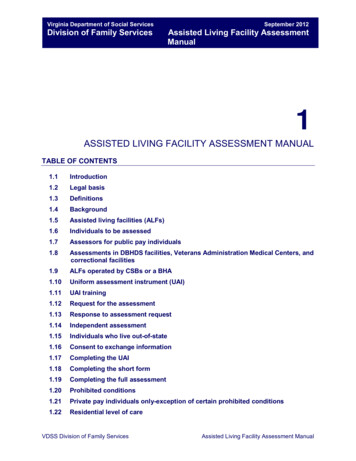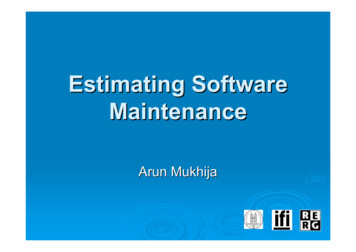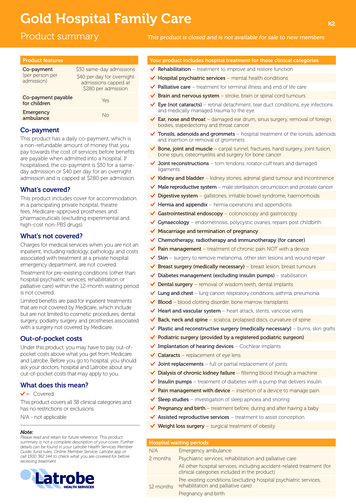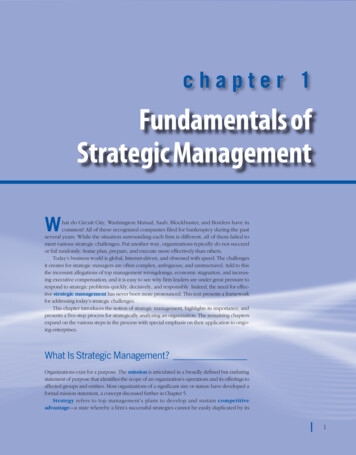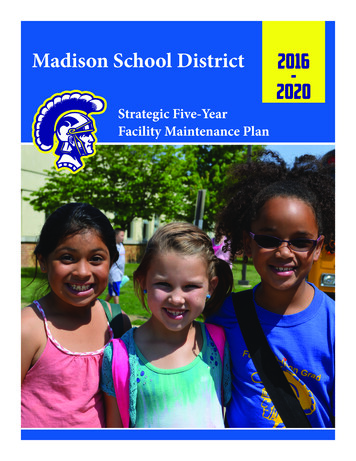
Transcription
Madison School DistrictStrategic Five-YearFacility Maintenance Plan20162020
Dear Madison Stakeholder,Throughout the past twenty years, Madison School District has experiencedtremendous growth. Since 1994, at least one project took place almost everyyear to accommodate enrollment and to further educational opportunitiesfor students attending Madison Schools.Adding areas to the facility has significantly increased the physical size ofthe school, and at the same time, provided new and expanded educational opportunities for students. We are extremely grateful that the residents of the Madison School District have supportedthe school and its students over the years.There has been, and will continue to be, a focus on academic achievement, the performing arts, andthe opportunity to strengthen student leadership through athletics and other extra-curricularactivities. Students at Madison enjoy a facility that aligns well with the high level of academicachievement attained over the years. Members of the Madison Family are committed to sustainingthe high standard of excellence that Madison students expect and deserve.Currently, many areas of the school - some built in the 1950’s - require updating and preventativemaintenance. Critical areas of the facility, such as the roof, parking lots, lighting, roof top heatingunits, and restrooms - if maintained - will continue to serve the District well into the future.With this in mind, a Five-Year Strategic Facility Maintenance Plan has been established to leadefforts regarding the facility now through 2020. We refer to this as Madison’s “2020 Vision.” Detailsof this plan have been established over the past two years through collaborative efforts of students,faculty, administrators, parents and alumni of Madison Schools.Madison School District is committed to a Five-Year Strategic FacilityMaintenance Plan that will: provide a progressive, innovative, and safe learning environment to enhancestudent instruction and performance. allow the District to function in the most efficient and cost-effective mannerpossible. utilize technology to manage aspects of the facility to lower unnecessaryexpenses. improve branding and marketability of the District through progressive,innovative, yet cost-effective enhancements.A plan to implement the maintenance and renovationof Madison School District Facilities:The Madison 2020 Vision
TABLE OF CONTENTSPROJECTS TO CONSIDER:ROOF 3EXTERIOR WALLS 4BRICKS AND MORTAR 4COURTYARD WINDOWS 4HEATING, VENTILATION, AND AIR CONDITIONING5LED LIGHTS 5MIDDLE SCHOOL T-12 CLASSROOMS5ELEMENTARY CLASSROOMS 6MIDDLE SCHOOL LOCKER ROOMS6ELEMENTARY & MIDDLE SCHOOL RESTROOMS6MIDDLE SCHOOL GYMNASIUM 7SCIENCE LAB 8ENTRANCE SECURITY 8SIDEWALKS & PARKING LOTS 9ELEMENTARY TRAFFIC FLOW 9FUNDING:BUILDING & SITE SINKING FUND10INFORMATION FOR HOMEOWNERS 10The foundation of education is a partnershipthat includes two-way communication betweenfamily, school, and community . . . The Madison Family
Madison School District Mission StatementMadison School District, in cooperation with our community,will enable each student to develop his or her full potentialto be successful in an ever-changing world.Madison School District Vision StatementDeveloping individual excellence through rigorous academics,innovative technology, and personal attention
Madison Strategic Five-Year Facility Maintenance PlanPROJECTS TO CONSIDER:Roof ReplacementReplacement of roofs will occur beginning with portions that exceed the manufacturer’s10- or 15-year warranty.There are 12 separate sections of our roof that were installed as additions. They were added to the facility from1994 through 2013. Through an assessment of the roof, including a thermal scan and insulation core samples, itis advised that the district replace portions as they deteriorate and exceed warranty.Roof replacement plannedfor 2016 includes 68,275square feet covering aportion of the Middle andElementary buildings.An additional, optionalarea of 8,700 square feet,covering the Middle SchoolGymnasium, may also beincluded.Top: It is estimated that the current roof covers approximately seven acres.Above left: Sections of the rubber roofing material are threadbare and require frequent patching.Above right: Interior ceiling tiles sustain water damage due to roof leaks.Madison School District www.madisonk12.us3
PROJECTS TO CONSIDERBrick and MortarAreas of bricks and mortar in need of repairwill be replaced.These areas are accessible from the roof and includebrick walls adjacent to the gymnasiums as well as thetwo brick chimneys. Brick has fallen off or is loose,allowing moisture to enter the building. These areaswill be covered by rubber roofing material.Courtyard Windows & Exterior WallsClassroom windows facing the courtyard will be replaced with energy efficiency and thermalcomfort within the classroom in mind and an exterior material, such as Dryvit, will beinstalled on exposed areas of exterior block.Windows facing the courtyard are outdated and provide minimal insulation between the interior and exteriorconditions, thus allowing for energy loss which makes it difficult to maintain classroom temperature. Dryvit,a siding and insulation product, was installed on portions of the building providing energy efficient qualities,moisture drainage performance, and a restorative finish. Future renovation projects, including exterior wallsfacing the courtyard, call for use of the Dryvit cladding system. Coupled with replacement windows, theseupdates will allow for a more energy-efficient and comfortable learning environment.Above and inset left: Single-pane, courtyard-facingwindows will be replaced with double-pane windowsallowing for less energy loss and more comfortableclassrooms.4Madison School District www.madisonk12.us
Madison Strategic Five-Year Facility Maintenance PlanHVAC UnitsReplacement will occur of outdated Heating,Ventilation, and Air Conditioning (HVAC)units.There are currently 53 HVAC units on the roof of theschool, four of which are approximately 40 years old.The District replaced an outdated unit last year at thecost of 137,000. Fortunately, the District received aBalanced School Year (BSY) grant to cover thereplacement cost. The four other similar units will bereplaced over the next ten years.Lighting Fixtures & Classroom RenovationsLeft: Middle school classrooms willreceive new paint, flooring, andceilings.Below: T-12 lighting fixturesthroughout campus will be replacedwith energy-efficient LED lighting.Outdated lighting fixtures will be replaced with new, energy-efficient LED fixtures and someelemetnary and middle school classrooms will receive renovations and aesthetic updates.The update of approximately 1400 fixtures, will be accomplished through self-install LED replacement troffers.The District will also contract the installation of approximately 1100 LED light fixtures in rooms with outdatedand inefficient T-12 light bulbs, as well as exterior lighting. It is estimated that the payback from electrical andmaintenance costs is seven to eight years. The new LED troffers, updates, and upgrades will provide moreattractive, energy-efficient fixtures and better lighting for learning environments. In addition, some elementaryand middle school classrooms will receive a fresh coat of paint, updated flooring, and drop ceilings.Madison School District www.madisonk12.us5
PROJECTS TO CONSIDERElementary ClassroomsThree small elementary classrooms will be combinedto create two larger classrooms.Two of our elementary classrooms are not large enough toaccommodate a full class of students. Similar to previouselementary classroom renovations, three classrooms will bemerged to create two classrooms. The computer lab adjacent tothis space will be renovated to provide support andinterventions for elementary students.Restroom Facilities sMiddle School restrooms and the restrooms near the Elementary mainentrance will be renovated.Boys and girls restrooms will have new toilet fixtures and partitions installed. All fixtures including toilets,sinks, and hand dryers will be automatic to ensure proper hygiene for students. ADA compliance will also bemaintained.Middle School LockerRoomsMiddle School boys and girls lockerrooms will be updated.The Middle School locker rooms will receivenew lockers, a drop ceiling, fresh paint, andrenovated storage areas. LED lighting will beincluded as a part of the project.6Madison School District www.madisonk12.us
Madison Strategic Five-Year Facility Maintenance PlanMiddle School GymnasiumThe Middle School gymnasium will receive updatesto structural features.The green tile surrounding the gym floor will be replaced withrubber flooring. Wooden bleachers would be replaced with anew bleacher system similar to those already in place along theeast wall of the gym.Madison School District www.madisonk12.us7
PROJECTS TO CONSIDERScience LabAn Innovative Science Lab will beconstructed in the Elementary.The new state-of-the art, hands-on sciencelab will fundamentally change the wayscience instruction is provided to ourelementary students. Students will engagein science concepts aligned with NextGeneration Science Standards (NGSS) andMichigan State Science Standards througha co-taught classroom setting.An Innovative Science Lab, similar to those illustrated in this sample photo, will be installed in theelementary school to allow for hands-on science exploration and learning.Main EntrancesMain entrances at the Elementary, Middle, and High schools will receive security upgrades.A vestibule or secure doorway will be constructed at each main entrance. A buzzer system with camera will beinstalled for visitor access to the building during the school day. Staff will use access cards for entry.8Madison School District www.madisonk12.us
Madison Strategic Five-Year Facility Maintenance PlanSidewalks & Parking LotsSelect areas of sidewalk and parking lots will bereplaced or expanded to accommodate studentand visitor traffic.A three-year maintenance cycle is established to fill cracks, seal,and stripe parking lots on campus. The high school andPerforming Arts Center, the middle School, and elementarySchool parking lots each receive preventative maintenance everythird year. Some areas of cement pedestrian walkways requirereplacement or addition based on current pedestrian traffic levels.Elementary Parking & Traffic FlowElementary parking lots will be redesigned for improved safety and traffic flow.The gravel parking lot south of the elementary gym will be expanded and paved for faculty parking. The frontrow of parking nearest the entrance will be eliminated, allowing for proper traffic flow for morning drop off.A gate will be installed limiting this area to pedestrian traffic for student pick up in the afternoon. Expandedsidewalk areas will help decrease congestion during these peak times.Madison School District www.madisonk12.us9
PROJECT FUNDINGBuilding & Site Sinking FundThroughout the years, additions to the current facility were funded primarily through the Building & SiteSinking Fund and the General Fund, with only the High School Activities Center and Performing Arts Centerfinanced by bonds approved by District voters.Whenever feasible, Madison has used the Building & Site Sinking Fund, rather than a school bond, thusmaximizing the return on each dollar provided by our taxpayers. The current 1.25 mill Building & SiteSinking Fund is set to expire in 2016.A school bond yields large sums of revenue, but the district must pay it back withinterest, similar to a home mortgage. The sinking fund provides revenue that can beused annually as it is received. There is no borrowing and no interest. Every tax dollaris utilized for the repair and maintenance of our facilities.The Building & Site Sinking fund can only be used for major repairs and facilities - notsalaries or other operational expenses. Every dollar collected through the Building &Site Sinking Fund is used for building repairs, updates and improvements.Information for HomeownersProperty values have decreased over the past several years. 1.0 mill of tax generated 198,000 in 2009. That samemill only generates approximately 175,000 today. Between the decreased value of homes and the phasing outof the industrial personal property tax, the District collects less tax revenue today than it did five years ago.10Year200720082009Taxable Value 193,006,560 189,055,405 198,586,6401 Mill Revenue 193,007 189,055 198,587201020112012201320142015 190,690,856 187,366,371 178,056,138 173,388,825 172,022,581 174,929,975 190,691 187,366 178,056 173,389 172,023 174,930Madison School District www.madisonk12.us
Madison Strategic Five-Year Facility Maintenance PlanThe 1.25 mills currently in place through 2016 produces approximately 218,750 annually. Approval of theBuilding & Site Sinking Fund millage will ensure that we can continue to properly maintain and repair ourbuildings.The Board is requesting an additional 0.25 mill at the May 3, 2016 election to offset the decrease in taxable valueand help address some of the major maintenance and renovation issues detailed here. An additional 43,730would be collected annually if residents approve the additional millage.The additional 0.25 mill would cost a taxpayer approximately:Value of Home 50,000 100,000 200,000Taxable Value 25,000 50,000 100,000Yearly Cost 6.25 12.50 25.00Monthly Cost 0.52 1.04 2.08The potential renewal of the current 1.25 mills and the addition of a .25 millwould generate approximately 262,500 each year; totaling 1,312,500 over thecourse of the five-year levy.The 18 mill Operating Millage, which is assessed on businesses and those with a second home (non-homestead),expires in 2017. To eliminate the cost of holding an election in 2017, the Board is requesting that the Operationalmillage be renewed at the May 3 election.“We are extremely grateful that the residents of theMadison School District have supported the school and itsstudents over the years.” Kyle Ehinger, Board PresidentMadison School District www.madisonk12.us11
HVAC Units Replacement will occur of outdated Heating, Ventilation, and Air Conditioning (HVAC) units. There are currently 53 HVAC units on the roof of the school, four of which are approximately 40 years old. The District replaced an outdated unit last year at the cost of 137,000. Fortunately, the District received a
