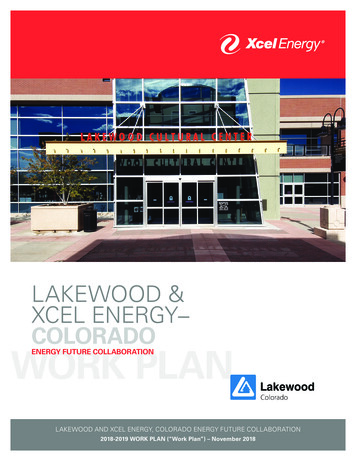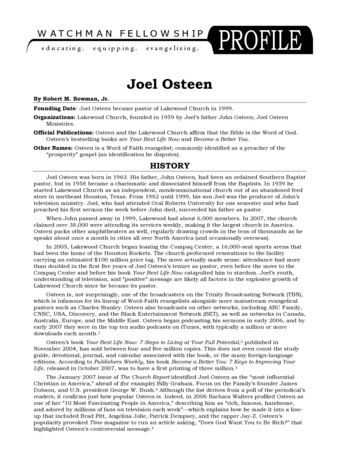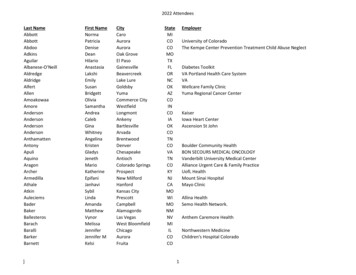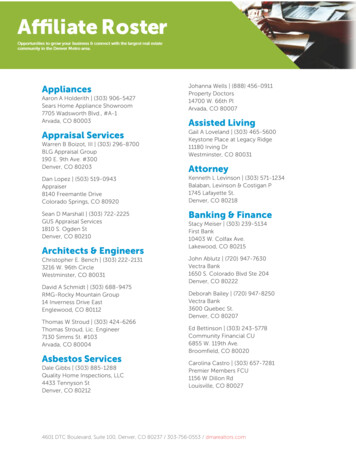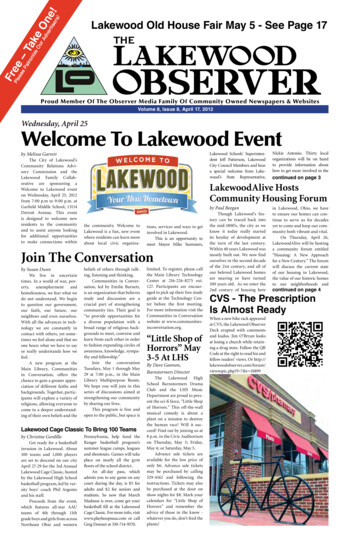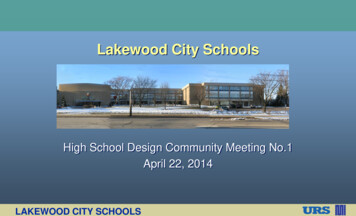
Transcription
Lakewood City SchoolsHigh School Design Community Meeting No.1April 22, 2014LAKEWOOD CITY SCHOOLS
AGENDAIntroductionsFacilities Master PlanReview of Planning & Design ProcessDesign IssuesSite ReviewQuestions and AnswersLAKEWOOD CITY SCHOOLS
Team StructureCo-OwnersRPMIHigh SchoolArchitects/ EngineersLAKEWOOD CITY SCHOOLSTBDHigh SchoolConstruction Manager@ Risk
URS and Robert P. Madison Team Dana Mitchell, Project Principal24 years experienceURS K-12 practice lead since 1998 Brad Gellert, Project Manager35 years experienceProject Manager on (4) Lakewood SchoolprojectsGarfield Middle SchoolLakewood Harding Middle School Robert Klann, Project Architect25 years experienceLakewood resident Sarah Klann, Project Interiors25 years experienceLakewood residentsLAKEWOOD CITY SCHOOLS
Project Scope Lakewood Schools Final ighSchoolHarrisonRooseveltHayesLAKEWOOD CITY SCHOOLS
Project ScopeHigh School Master Plan Proposed Student Capacity:1795 Students Existing Student Enrollment:1600 Students Proposed Building Size:400,850 sq. ft. Existing Building to Remain:268,850 sq. ft. Civic, Natatorium and Auto Career Tech Buildings to be renovated West Wing (Buildings A & B) Renovated in 2007 Minimum New Construction:132,000 sq. ft. Includes additional 56,000 sq. ft. District funded Locally FundedInitiativeLAKEWOOD CITY SCHOOLS
Project ScopeHigh School PlanningExisting to RemainCivicA&BDemolition PortionRenovate Civic Natatorium Auto Tech BuildingDemolition: Everything East of Civic 260,000 sq. ft.NatatoriumMinimum New Construction: 132,000 sq. ftAutoLAKEWOOD CITY SCHOOLS
Project ScopeIn ProgressHigh School Schedule Program of Requirements (1-2 months) Schematic Design (3-4 months)Design Development – (3-4 months)Construction Documents (4-5 months)Bid Packages (2 months)Construction (24-26 months)Oct 20141-2 mo. 4 mo.PORSD’sAug 2014April 2015June 20157 to 8 mo.2 mo.CD and DD PhaseBiddingSwing Space – Year 1LAKEWOOD CITY SCHOOLSAugust 201724 to 26 mo.ConstructionAug 2015Swing Space – Year 2/3
Project shop #1Workshop #2Workshop #3Workshop #4MeetingPreliminary SiteConcept PlanningBuildingBubble DiagramSchematic FloorPlan(s)Schematic FloorPlan(s)ReviewSchematicDesignsBuilding MassingCommunityLAKEWOOD CITY SCHOOLS
Project Scope High School Potential Program ElementsClassroomsSpecial EducationCafeteria/ Food ServiceMusicAthletics/GymnasiumSmall TheaterMedia CenterAdministrative OfficesLAKEWOOD CITY SCHOOLS
IssuesTransition Planning During Construction Cafeteria/ Food Service Music Physical Education Athletics TheaterLAKEWOOD CITY SCHOOLS
IssuesProtect and Preserve HeritageLAKEWOOD CITY SCHOOLS
IssuesInterior EnvironmentLAKEWOOD CITY SCHOOLS
IssuesSafety & SecurityLAKEWOOD CITY SCHOOLS
IssuesSustainabilityOur A/E team will follow an integrative design approach tomeet the project goals including sustainable design. Althoughthis project is not pursing LEED certification, the major MEPfeatures of sustainable school building design are: Integrated Day Lighting and Electrical Lighting Systems Energy-Efficient HVAC Systems Energy-Efficient Building Shell Indoor Environmental and Air QualityLAKEWOOD CITY SCHOOLS
IssuesHigh SchoolSite Issues: Context Aesthetics Orientation Massing Storm Water Access Parking Recreation Energy Consumption Security Traffic FlowLAKEWOOD CITY SCHOOLS
QUESTIONS AND ANSWERSEmail any additional questions to :keith.ahearn@lakewoodcityschools.orgLAKEWOOD CITY SCHOOLS
LAKEWOOD CITY SCHOOLS Proposed Student Capacity: 1795 Students Existing Student Enrollment: 1600 Students Proposed Building Size: 400,850 sq. ft. Existing Building to Remain: 268,850 sq. ft. Civic, Natatorium and Auto Career Tech Buildings to be renovated
