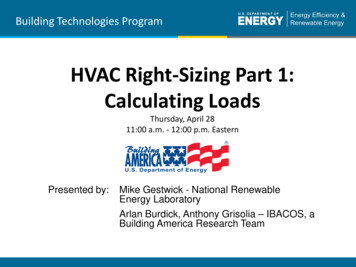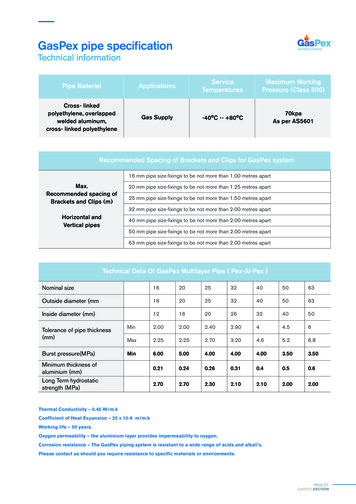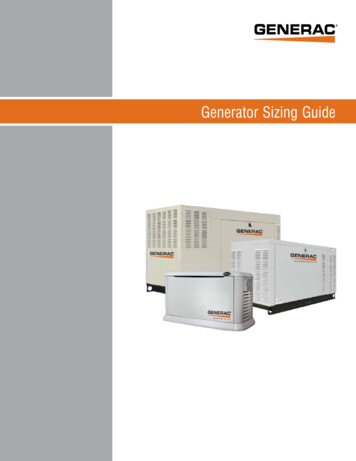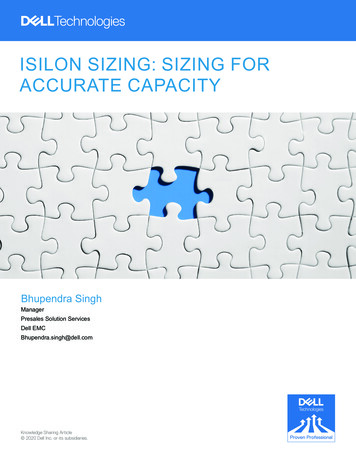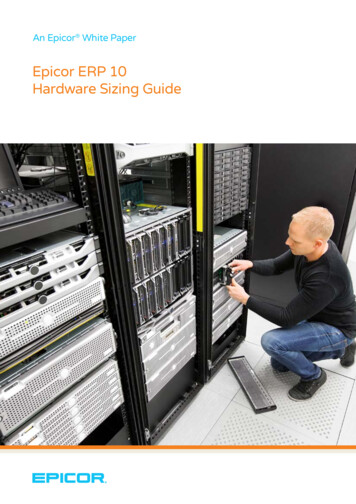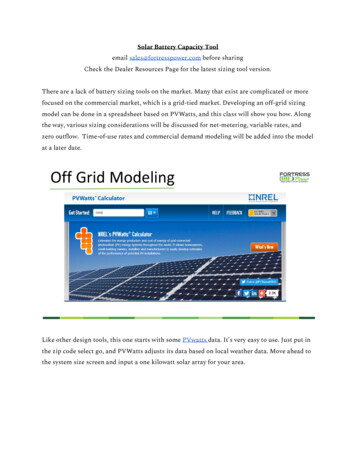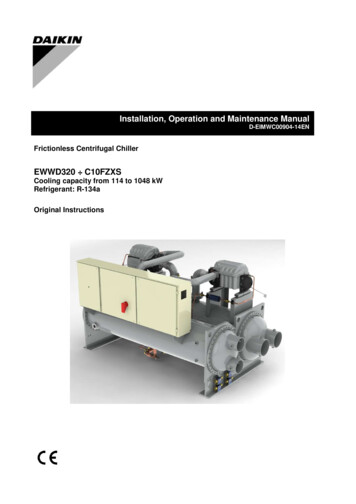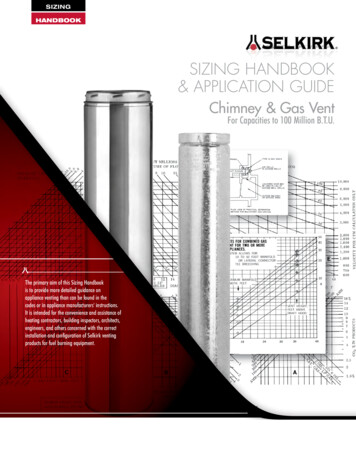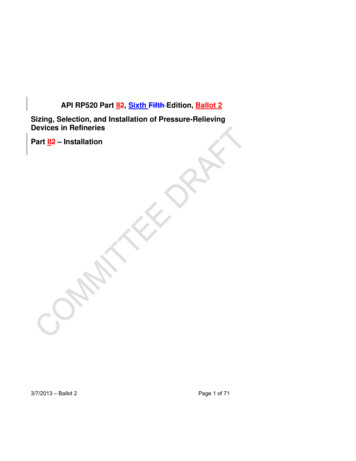
Transcription
Models: CAF-U-S4A-24-P16(E16), CAF-D-S4A-24-P16(E16), CAF-H-S4A-24-P16(E16), CAF-U-L4A-36-P16(E16),CAF-D-L4A-36-P16(E16), CAF-H-L4A-36-P16(E16), CAF-U-L2A-48-P16(E16), CAF-U-00-36-P16(E16), CAF-U-00-48-P16(E16)Operation, Sizing and Installation ManualHydronic Models with Built-inHeat Recovery Ventilator (HRV)MANUFACTURED WITHAIRCOM ELECTRONICSCAF-02-MB0707
Table of ContentsCAUTIONIntroduction.3It is always important to assess how theoperation of any HRV/ERV may interact withvented combustion equipment (ie. Gas Furnaces,Oil Furnaces, Wood Stoves, etc.).Overview of the CAF.3Description and Purpose .4Operation Heating/Cooling.4CAUTIONThe Recovery Core .5Never install an HRV/ERV in a situation where itsnormal operation, lack of operation or partialfailure may result in the backdrafting orimproper functioning of vented combustionequipment!Combo System Basic Principle.6Plumbing.7-13Installation .14-16Pitot Tube Air Flow Balancing .17-18Function and Controls .19-20Optional Remote Control Devices.21Wiring the Controls.22Aircom Relays .23Service and Maintenance .25Troubleshooting.26-27Model Number Nomenclature Breakdown.28Specifications .29-37System Commissioning .38Work Sheets.39-44Wiring Diagrams .45-46Leave this manual for the homeowner!TO BE COMPLETED BY CONTRACTOR AFTER INSTALLATIONInstalling ContractorTelephone / ContactSerial NumberInstallation DateModel2
IntroductionYou will notice that the heated air in your home feels morecomfortable than air heated by a conventional furnace. Onereason for this is that LIFEBREATH's hydronically heatedair is uniform and temperate. no short blasts of hot air orhot and cold temperature spikes. The air flowing from yourhot air vents will not feel as hot to the touch as air from aconventional furnace.With a high efficiency, adequately sized natural gas,propane or oil hot water heater/boiler, you will always haveplenty of hot water for showers and baths, washing dishesand clothes, and all other normal domestic hot water needs.If there is an unusually high demand for hot water, such asfilling a large hot tub, then all you need to do is allow moretime for the task so the water heater/boiler can keep up toits job of providing hot water for the heating system as wellas other household uses.Once it is correctly installed, safety will never be an issuewith your LIFEBREATH furnace. No flames, fumes or fluegases to be concerned about. Your domestic hot waterheater/boiler now provides the heat source for your furnace.This Operation and Installation Guide will help you learnabout your LIFEBREATH Clean Air Furnace quickly andeasily. The table of contents will show you where to findinformation on every feature of this unit along with easy tounderstand operating instructions. If, however, you doencounter a question that is not covered in this Guide youshould call the LIFEBREATH dealer who installed yourfurnace. Chances are that he will be able to give you a satisfactory answer but if he is unable to do so then we inviteyou to contact us directly.Nutech Brands Inc.Overview of the Clean Air FurnaceHydronic Coiland PumpCompartmentRecovery Coreand VentilationCompartmentAircomElectronicsand FanCompartment3
Description and PurposeCombining two or more end uses such as space heating andthe heating of domestic hot water in a single system has thepotential to increase efficiency and reduce overall capitalcosts. However, the proper design, installation, and commissioning of these systems are critical if these advantagesare to be realized.This manual provides a guideline of good engineering practice in the design, installation and commissioning ofIntegrated Combo Systems. The guidelines in the manualare designed for residential forced warm air IntegratedCombo Systems which utilize domestic water heaters orboilers and the LIFEBREATH furnace. Heating and coolingloads shall be calculated in accordance with recognizedResidential Heat Loss and Heat Gain Calculation methods.Duct design shall comply with recognized Residential AirSystem Design methods. This manual provides worksheetsto be used for the purpose of sizing residential water heatersand the combo furnace.The LIFEBREATH Clean Air Furnace is a volume ventilation system. Use the optional Lifebreath Bathroom ExhaustSystem Kit (Part 99-CAF-BESKIT) if you wish to exhaustfrom specific locations such as bathrooms.IMPORTANT NOTEThe purpose of this manual is to act as an installation guideonly for the LIFEBREATH Clean Air Furnace.Manufacturers' instructions for other components, such asthe waterheater/boiler, must be followed.All national and local code requirements must be met wheninstalling a LIFEBREATH Clean Air Furnace. Be sure toconsult the proper authorities.Note: Temperatures greater than 130 F (54 C) pose a serious risk of scalding individuals running domestichot water for potable use.This appliance complies with IAS Canada Inc. RequirementCR95-003, Additional Require-ments for Fan Coil Units foruse with Potable Water Heaters.All piping and components connected to this appliance shallbe suitable for use with potable water.Toxic chemicals, such as used for boiler treatment, shall notbe introduced into the potable water heater system.When using this system and the hot water for space heatingis set to a higher temperature than for other uses, an antiscald valve shall be used to ensure water for common use isreduced in temperature to minimize a scalding hazard.Operation Heating/CoolingWhen the room thermostat calls for heat, it activates a circulation pump located inside the Clean Air Furnace. Thispump delivers hot water from the water heater, through thefurnace coil and back to the water tank. Simultaneously, thefurnace blower switches on to high speed and will start circulating air across the coil, which picks up heat and deliversit to the rest of your home.Once the thermostat's temperature is reached the pump willshut off, and the blower will return to its pre-set speed oroff.Note: When the furnace blower is left running on lowspeed the air in the home circulates continuously. Whenthe heat is called for the blower will automatically switchto a higher speed. After the required hot air has beendelivered the blower will switch back to low speed.When the thermostat calls for cooling (evaporator coil andcondensing unit required), the furnace blower activates tohigh speed and the outdoor condenser unit is energized.After the thermostat temperature is reached, the condensingunit will shut off and the blower will return to its presetspeed or off.VentilationThe heat recovery ventilation (HRV) portion of the CleanAir Furnace, is automatic. Once set, a desired amount offresh air will be drawn into the home while the furnaceblower is activated.To reduce humidity, increased ventilation may be requiredduring heating season. An optional remote dehumidistat canbe installed. The dehumidistat will increase the speed of thefurnace blower to high and will return to its original settingwhen humidity levels decrease. Your dehumidistat must beswitched off during warmer months. A quality humidifiershould be added if you wish to increase winter humiditylevelsTypically the air flow for ventilation will be set to 50 70cfm, for low speed furnace operation, and100 - 150cfm at high speed. The pleated furnace filtershould be checked regularly and replaced as needed. TheHRV filter should be washed twice a year or more often ifneeded.Off Season Circulation TimerAll models are equipped with a circulation timer. It is normal operation for these models to automatically run thecirculation pump intermittently for a short period of time.4
The Recovery CoreHRV - Aluminum CoreA Heat Recovery Ventilator (HRV) is designed to providefresh air into a building while exhausting an equal amountof stale air. During the winter months, the incoming coldfresh air is warmed by utilizing the heat recovered from thestale air before it is exhausted to the outdoors. During summer months when the indoor space is air conditioned, theHeat Recovery Ventilator will help in cooling the incomingfresh air with the stale air that is being exhausted.ERV - Enthalpic Paper CoreAn Energy Recovery Ventilator (ERV) is designed to provide fresh air into a building while exhausting an equalamount of stale air. An ERV is designed for use in warmhumid areas with heavy air conditioning use. The ERV willtransfer both sensible and latent heat from the incomingfresh air to the outgoing stale air thereby reducing the load(due to ventilation) on the air conditioning system.ATTENTIONThe ERV - Enthalpic Core is not suitable forclimates where the outdoor temperaturedrops below -4 C (25 F).Stale Airfrom BuildingFreshOutdoor AirStale Airto OutsideFresh Airto Building5
Combo System Basic PrinciplesOpen and Closed SystemsOpen and Closed systems both deliver hot water and spaceheating.Water systems that incorporate a pressure tank (i.e. wellsystems) are normally Open Systems and most municipalwater systems are Closed Systems.Drain ValveA drain valve is required to allow the heating loop to bedrained for service or repair and to remove air from theheating loop when commissioning a system. The drainvalve should be near the low point of the return piping system to be near the water heater. Ball, Globe or Gate Valvesare suitable for drain valves.IMPORTANTATTENTIONRefer to local codes, local bylaws and installationmanuals supplied with water heater before startingany installation work.Check valves should always be installed in avertical rise with the flow of water shown.Closed Loop SystemA system becomes closed when a Check Valve or a backflow prevention valve is installed in the cold water pipingupstream of the water heater.A check valve will prevent water being relieved into thecold water system due to pressure created when water isheated in the water heater.This Check Valve minimizesThermo-Siphoning. ThermoSiphoning is the cold waterbackflowing through theheating loop when domestichot water is called for.DOMESTIC HOT WATERCOLD WATER INLETCHECKVALVEVALVE(shut off)SUPPLY AIRANTI-SCALD VALVE(WHEN REQUIRED)EXPANSION TANKOR OTHER MEANSVALVEConventionalCooling(Not availableCOOLING COILthrough(OPTIONAL)Nutech)(shut off)(WHEN REQUIRED)RETURN AIRVALVEVALVE(shut off)(balancing)CHECKVALVEWATER HEATERHEATING COILHRV/ERV COREDRAINVALVEBLOWER6
PlumbingIn order to improve serviceability of our products, thecheck valve is included with our manual kit for field installation between the air-handler and hot water source.The check valve should be installed in a vertical run ofpipe with the flow of water in an upward direction.An arrow on the check valve indicates its correct orientation and must match the direction of water flow.This will allow for ease of service to remove any installation debris or service required due to extended hard waterconditions.Figure 1Note: Take care during soldering to avoid debris orsolder from lodging in the check valve.Note: It is critical to follow the piping configurationshown. Maintain a minimum distance of 12” abovethe CAF/AH. This will minimize thermal siphoning inthe combo system.ToHouseMin.12" (305 mm)above12"top of CAF / AHCheckValveCAForAHWaterHeaterFigure 2ToHouse12"WaterHeaterCheckValveMin. 12" (305 mm)above top of CAF / AHCAForAH* It should be noted that problems have been observed when using the sidetappings on certain water heaters; therefore, it is strongly recommended to use the topwater tappings as indicated in Figure 1 to minimize thermal siphoning and relatedissues.7
PlumbingExpansion TanksExpansion tanks are required in addition to a Check Valvefor Closed Systems because pressure is created when wateris heated in the water heater.The expansion tank has an air bladder which will contract torelieve pressure in the system. The tank should always beconnected to the cold water piping between the water heatershut off valve and the cold water inlet to the water heater.Time to Scald(1st degree burns)TemperatureTime120 F8 min.130 F20 sec.140 F3 sec.160 F 1 sec.Anti-Scald ValveAn anti-scald valve is required when the water heater thermostat is set above 140 F (60 C). Also, an anti-scald valvemay be required for all installations by the “authority having jurisdiction”. The valve is placed in the hot water supplypiping from the water heater downstream of the heatingloop connection and upstream of any domestic hot waterconnection.The purpose of the valve is to limit the maximum temperature available for domestic hot water by mixing hot waterfrom the water heater with cold water from the municipalsupply.The Anti-Scald valve must be thermostatically controlledand approved to the ASSE standard No. 1016 and 1017 foruse as an anti-scald device.Closed Loop SystemDOMESTIC HOT WATERCOLD WATER INLETCHECKVALVEVALVE(shut off)SUPPLY AIRANTI-SCALD VALVE(WHEN REQUIRED)EXPANSION TANKOR OTHER MEANSVALVE(shut off)ConventionalCoolingCOOLING COIL(OPTIONAL)(Notavailablethrough Nutech)(WHEN REQUIRED)RETURN AIRVALVEVALVE(shut off)(balancing)CHECKVALVEWATER HEATERHEATING COILHRV/ERV COREDRAINVALVEBLOWER8
PlumbingValves(a) Located on the cold water side of the Heater.This valve has the ability to isolate the hot water(domestic and space heating) from the household coldwater supply. Every water heater requires this valveregardless of space heating use.(b) Located on the hot water supply side of the heatingloop, downstream of its connection to the domesticwater.(c) Located on the return side of the heating loop upstreamof its connection to the domestic cold water.(a)Supply(b)(c)ReturnHThese twovalves isolatethe heatingloop forservice orrepair.CBall ValveGlobe ValveThe Ball Valve can be used as a shut off or drain valve.When in the open position, a full bore ball valve has verylittle resistance to flow, and these valves tend to be both theleast expensive and the least susceptible to seizing overtime. Do not use reduced bore ball valves as they are veryrestrictive to water flow.The Globe valve can be used as a shut off, drain or throttling valve. Even in the open position, the valve is fairlyrestrictive to flow. It has a much greater equivalent length(resistance.) than the other types of valves.Balancing (Throttling) ValveGate ValveThe Gate Valve can be used as a shut off or drain valve.When in the open position, there is very little resistance toflow. Gate valves tend to be less expensive than other typesof valves but are susceptible to chatter (noise) and malfunction with age.The Balancing (Throttling) Valve is used to reduce thewater flow rate and thereby increase the water temperaturedrop. This is done to ensure proper activation of the waterheater thermostat.A Globe Valve could also be used for Balancing (Throttling)but has more resistance than the Balancing Valve.9
PlumbingWhen the room thermostat calls for heat, the circulationpump is activated. Hot water is then drawn from the top ofthe water heater through the air handler, and then returnedto the water heater.Call for Space HeatingThere are two thermostats controlling every combo system,the water heater thermostat (controlling the hot water temperature) and the room thermostat (controlling the room airtemperature).Open Loop SystemDOMESTIC HOT WATERCOLD WATER INLETVALVE(shut off)SUPPLY AIRANTI-SCALD VALVE(WHEN REQUIRED)VALVEConventionalCooling(Not availableCOOLING COILthrough(OPTIONAL)Nutech)(shut off)RETURN AIRVALVEVALVE(shut off)(balancing)CHECKVALVEWATER HEATERHEATING COILHRV/ERV COREDRAINVALVEBLOWERHot Water Temperature DropThe water heater thermostat will initiate the water heater asrequired as long as there is a 20 F (11 C) temperature dropbetween the hot water supplied to the air handler and thereturning water.A temperature drop less than 20 F (11 C) can cause thewater heater thermostat not to initiate. This will result in alower hot water supply temperature or poor space heatingperformance with fluctuating domestic water temperatures.Call for Domestic Hot Water and Space HeatingWhen both return water from the space heating loop andnew cold water (replacing domestic water being used)enters the water heater, the mixed entering water is coolenough to activate the thermostat quickly. In this situation,the water heater must be capable of satisfying the combinedneed for domestic hot water and and space heating at thesame time.ATTENTIONATTENTIONChemicals (such as boiler systemadditives) cannot be added to a domestichot water system.Plumbing components and systemconfiguration may vary from diagramsportrayed.10
PlumbingAir SystemA circulation fan draws cool house air at approx. 70 F(21 C) from the return ductwork, forces it through the watercoil where it is heated, and then distributes it to the variousrooms of the house through the supply ductwork.Pressure Drop (PD)Pressure drop (PD) is the reduction in total pressure causedby components added to a piping system such as coils,valves, and fittings. The measurement of pressure drop isthe difference in pressure on the inlet side of the componentand the outlet side. Pressure drop is measured in feet ofwater (millimeters of water).When connecting the water lines for heating loop (air handler) to the domestic water system, the pipes should beconnected with a “tee” to the side of a vertical domesticwater pipe or the bottom of a horizontal domestic waterpipe. This is to help prevent air from entering the heatingloop. The connections should be as near as practical to thewater heater.Water System PressuresWithin the water system of an Integrated Combo system,there are three terms that the designer/installer must understand.1.Hot water supply temperature (EWT)2.Hot water flow rate (GPM)3.Air handler return temperature4.Air handler flow rate (CFM)Water Pump Performance SpecificationsHead PressureHead pressure is the pressure created by the circulationpump to push water through the piping system. It is thispressure which is used to overcome the resistance to waterflow (friction) caused by the water pipe and fittings. It issimilar in concept to the external static pressure in an airduct system. Head pressure is measured in feet of water(millimeters of water).S2 and S4 Models1614Total Head in Feet12NOTEThe vertical height of the heating loop does notimpact on the head pressure as the pressurerequired to push the water up the vertical height isoffset by the weight of the water in the vertical dropon the other side of the heating loop.1086420124681012Capacity on U.S. gpmWater Flow RateWater flow rate is the amount of water flowing in the system. It is directly related to the head pressure and theresistance to flow. Flow rate is measured in gallons perminute (liters per minute).L2 and L4 Models16Total Head in Feet14121086420The circulation pump is factory installed within the air handler. The water flow rate will vary depending on the pumpsperformance and the head pressure (resistance) of the complete heating loop system.The piping and fittings used to connect the water heater andair handler must be sized to handle the volume of hot waterrequired by the air handler within the pressure limitations ofthe circulation pump. All piping, fittings solders, and fluxesmust be acceptable for use with domestic hot water.12468Capacity on U.S. gpm11101214161820
PlumbingAir Handler Output CapacityThere are four factors that will significantly affect the heating output of the air handler.They are:Air Handler Air Flow RateThe air entering the air handler can only be warmed by thetemperature difference between the hot water and the coolair. As the volume (CFM (L/s)) of air is reduced, the amountof heat which can be transferred is also reduced. Hot water supply temperature (EWT)Air Handler Temperature RiseIn a fuel fired furnace, the combustion gases can be 1000 F(538 C) above the return air temperature. These units typically have a temperature rise from 50 F (10 C) to 90 F(32 C) and therefore delivers air at the diffuser at 120 F(49 C) to 160 F (71 C).With an Integrated Combo System, the hot water temperature is approx. 130 F (54 C) which is 60 F (15.5 C) abovethe return air temperature. These units typically have a temperature rise of 35 F (2 C) to 40 F (4 C) and thereforewould deliver air at the diffuser at approximately 105 F(40.5 C) to 110 F (43 C). Hot water flow rate (GPM) Air Handler return air temperature Air Handler air flow rate (CFM)Hot Water Supply TemperatureThe hot water supply temperature is controlled by the waterheater thermostat. This is set by the installing contractor toprovide the required temperature at the hot water outlet ofthe water heater.The hot water supply temperature is typically 140 F (60 C).If this temperature must be increased to achieve higher outputs from the furnace an anti-scald valve must be used toprevent domestic hot water temperatures above 140 F(60 C). The manufacturer of the Hot water Tank should beconsulted for temperatures higher than 140 F.It is important that a warning label be placed near the waterheater thermostat telling the homeowner not to change thethermostat setting. The label is included with the furnace.Room ThermostatThe room thermostat controls both the watercirculation pump and the air circulation fan. It should be ona centrally located, inside wall away from any source ofheat such as diffusers, appliances and direct sunlight.Energy Saving Room ThermostatA set back thermostat or “smart stat” can be used with acombo system, but care must be taken in the timing of thetemperature changes. The timing of morning warm upshould be early enough that the desired air temperature hasbeen reached before the people begin to use domestic hotwater. The highest demand for space heating is during themorning warm up and the highest demand for domestic hotwater is during morning showers. Even if the water heateris properly sized, it may not be able to meet this combinedload. Therefore, large set backs should be avoided.Hot Water Flow RateThe hot water entering the water coil is the source of heat tothe air handler. The effect of changing the amount of waterentering the coil is the same as changing the water temperature. As water flow is reduced, the output of the air handlerand the air temperature rise will both be lowered.Air Handler Return Air TemperatureThe return air temperature entering the air handler isapprox. 60 F (33 C) below the hot water inlet temperature.If the return air temperature entering the air handler isreduced, more heat transfer will occur and the output of theair handler will increase.Design vs. Field ConditionsThe factors discussed between design parameters and actualfield conditions can impact greatly on output capacity.Therefore, it is important to do a thorough and completecommissioning of the integrated combo system to ensurethe design parameters are met.NOTEAlthough the water in the combo system is pressurized by the domestic water system the pump isrequired to create water flow in the heating loop.The domestic water system applies the same pressure to the supply and return sides of heating loop.12
PlumbingLook inside the furnace and locate the pump. Attach the"Hot Water In" (Supply) to the pipe running to the pump.Attach the "Hot Water Out" (Return) to the pipe running tothe coil. Do not reverse these lines, as this will cause theunit to malfunction.For piping conventional water heaters, connections to andfrom the Clean Air Furnace to the water tank should bemade at the point where the pipes leave the tank vertically.A "T" fitting used in each vertical line, with the Clean AirFurnace piping connected to the horizontal side of this fitting, will work best in avoiding air locks in the circulationpump of the furnace.*Note: Remove shipping block from underneath pump anddiscard.Drain LineThe ventilation portion of the Clean Air Furnace has twodrain pans for removing condensation, which may occur onthe heat recovery core during cold weather.PipingThe hot water piping between the hot water tank and theClean Air Furnace should be new copper type, and shouldnot be treated with chemicals, sealant or anything else, thatwill interfere with the purity of the potable water. Only nonlead, low temperature solder is permitted for sealing copperjoints.Where possible the length of pipe should not exceed 200'total equivalent length. Any piping running through unconditioned space must be insulated to prevent heat loss, andpossible freezing of the line.HRV Drain Line DiagramDRAINSPOUTKNOCKOUT2” (50 mm)DRAINSPOUTKNOCKOUTTAPETEECONNECTORTHROUGH KNOCKOUTTO DRAIN13
InstallationThis manual gives the contractor guidelines for installingthe LIFEBREATH Clean Air Furnace. All national andlocal codes relating to this type of equipment must be followed.Duct ConnectionsTo accommodate various installations, the Clean AirFurnace has knockouts for the return air plenum and ventilation ducts, on both sides of the cabinet. Special care andattention should be given to determining which knockoutsare to be removed.Slide Heat Recovery Core out to remove ventilation knockouts. Never install ductwork directly to the cabinet that issmaller than the opening provided.Penetrations from sheet metal screws used to fasten theductwork to the cabinet of the unit should only be placedinto the duct flange provided. This is to avoid contact anddamage of the heating/air conditioning coils and internalwiring.Locating The UnitThe Clean Air Furnace is designed to be installed vertically, (unless it is designated as a Horizontal unit ”H”), in aconditioned space, where the surrounding temperaturedoes not fall below 50 F (10 C). Attic installations are notrecommended. Typically the unit is installed in a mechanical area of the basement, or other partitioned mechanicalroom, elsewhere in the home.A location close to an outside wall is recommended, as theventilation supply and exhaust portion will need to be ducted to the outside air. Sufficient clearance around the unit isrequired for service of the filter, heat recovery core andcomponents. As a rule this unit should be installed adjacentto the hot water heater. If this is not possible, or if the piping layout is complex, the total head pressure on the pumpshould be calculated.Option 1 - Upflow ModelsVentilation Ports Off LeftVentilation Ports Off RightRemove circularmetal knockoutRemove circularmetal koutNOTE: Return plenum opening can be on either side of cabinet and is not dependent on which side the ventilation ports are on.14
InstallationOption 2 - Downflow ModelsVentilation Ports Off RightVentilation Ports Off zontal ModelsRemove circularmetal knockoutThe ventilation section consists of two 6" (15.2cm) roundports located on the side of the cabinet, which vent to theoutside. Insulated ducting with a vapour barrier such asflex-ducting, or ridged pipe wrapped in pipe sleeve, isrequired to prevent condensation from occurring on thepipe. Also the airflow in these lines is designed to be balanced. (See "Balancing Airflows" in this manual, fordamper location and procedure).DuctingThe duct sizing for the furnace section can be determinedusing HRAI Residential Air System Design Manual,SMACNA, or any other industry-recognized manuals.Note: "Combo units" normally deliver air at approx.110 F (43 C), and therefore may require larger than normal ductwork. When installing the Clean Air Furnace asa replacement unit on a retrofit application, always calculate the size of duct that is there.Any ductwork running through unconditioned space mustbe sealed properly and insulated to prevent heat loss. Alllocal codes must be followed in determining the amount ofinsulation needed.WARNINGA Backdraft Damper is required in the exhaustair duct to prevent cold air from entering theunit when the Clean Air Furnace is not running.15
InstallationLocating Intake WeatherhoodThe intake weatherhood should be located as follows:Outside Ducting the WeatherhoodsThe ventilation portion of the Clean Air Furnace can bevented off either side of the unit by removing knockoutsprovided. Once the knockouts in are removed, a bead ofsilicone can be placed on the plastic thermo-collars (provided), to form a seal between the collars and the cabinet.The collars can then be fastened into place with screws.Note the exhaust outlet is always the port on the bottom,and the supply inlet is always the port on the top, bothports should be labeled from the factory as such.The ductwork from the outside weatherhoods to the unit, isusually flexible ducting, although rigid pipe may be neededif the runs are greater than 10 feet. In either case the pipes(both exhaust and supply and the added fittings) must beinsulated, with a complete vapor barrier.To minimize restriction in airflows the ducting should beshort, with as few bends as possible. See diagram belowfor recommended connection of insulated ducting to outside weatherhoods. 4 - 6' from ventilation exhaus
Operation, Sizing and Installation Manual Models: CAF-U-S4A-24-P16(E16), CAF-D-S4A-24-P16(E16), CAF-H-S4A-24-P16(E16), CAF-U-L4A-36-P16(E16), . propane or oil hot water heater/boiler, you will always have plenty of hot water for showers and baths, washing dishes and clothes, and all other normal domestic hot water needs. .
