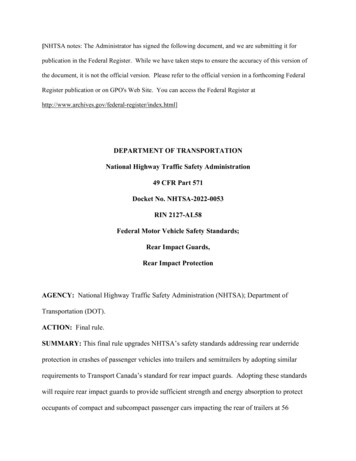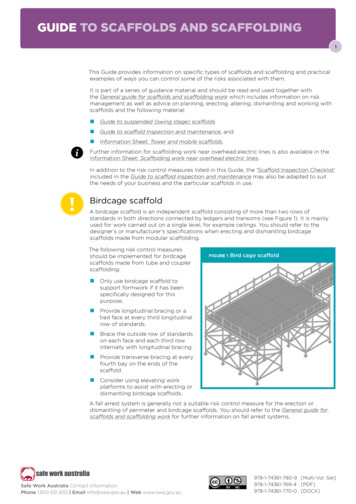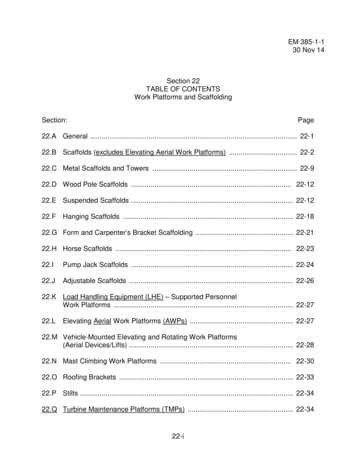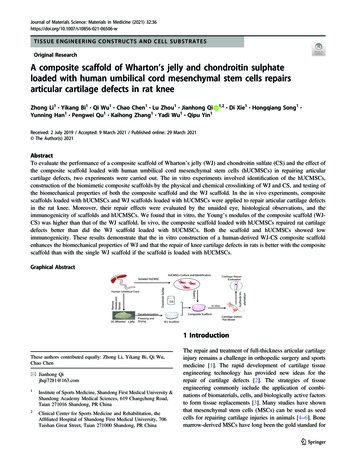
Transcription
The Guide toSaferScaffoldsA publication produced byThe Victorian Scaffolding Safety Committee
The Guide to Safer ScaffoldsForewordA key element of the employer duty to provide a safe place and system of work is to ensure that plant which is provided for usein the workplace is safe and fit for purpose. A further element of that duty is to ensure that any item of plant is not only safeand fit for purpose when it is provided but that it remains safe and fit for purpose.During the course of 2009 a number of serious incidents involving scaffolds highlighted the particular need for simple, practicalguidance for the construction industry on the construction and use of this important item of plant.The Prahran scaffold collapse which occurred in April 2009 was described by the then Executive Director of WorkSafe Victoria,John Merritt, as being a ‘third world incident’ and not the type of incident which should be seen in the Victorian ConstructionIndustry in the 21st century.This guidance was developed by The Victorian Scaffolding Safety Committee, which is a sub-committee of Foundations ForSafety Victoria. The Committee comprises of representatives from: Scaffold Association of VictoriaCFMEUWorkSafe VictoriaThe Master Builders Association of VictoriaHousing Industry AssociationVictorian Volume Home Builders Safety AllianceDesign&EMPANY OmpsolSCAFFOLD LOGISTICSFor all your scaffolding needsOur experience and expertise, combined with our innovativeproducts and specialised systems means that Scaffold Logistics candeliver the solutions for all your scaffolding requirements. Fixed price scaffolding contracts Scaffold inspections Safe and cost effective solutionsIndustrialio ncoutULONE SE COONone Projany oneOn-site ServiceSO CALL SCAFFOLD LOGISTICSTODAY ON (03) 9791 1711CommercialeringinenganagementtMecNOITIt has been designed to provide practical advice to builders on what they should expect from those responsible for the erectionof a safe scaffold and what is subsequently expected of the builder in terms of maintaining a safe scaffold. Residential Civil
IntroductionWhile the responsibility to ensure a scaffold is erected in a safe manner rests with the experts (e.g. the scaffolding companyengaged to erect the scaffold), the responsibility to ensure it remains safe and fit for purpose rests with the person or personsin management and control of a work site, beginning with the principal contractor and any subsequent subcontractors using orengaging the scaffold.Having scaffolding erected by a licensed scaffolder is one of many steps required to ensure that scaffolds are erected andmaintained in a condition that is safe for all workers on site, as well as the public.Builders must remember that there are four key requirements for a safe scaffold: The scaffold must be appropriate for the task All scaffolding components must be compatible There is safe and clear ladder access and egress to all working platforms The scaffold must be completeThis tool is designed to assist builders manage the safety of scaffolding and scaffold users on site, from the time an order forscaffolding is placed, to the day it is dismantled and taken away.Procurement of ScaffoldingOnce it has been established that scaffolding is required, the type and configuration of the scaffold needs to be considered,including determining what the scaffold will be used for, so that a ‘fit for purpose’ scaffold is designed and erected.Different trades will require differing duty/load ratings. Bricklayers, concreters and demolition workers need heavy duty scaffolds,which can support up to 675 kg per platform per bay. Carpenters and general trades may need medium duty scaffolds that cansupport up to 450 kg per platform per bay. This information must be specified to the scaffold supply company so that the loadrating, including point loads, can be determined with consideration to the number of allowable platforms/levels. The minimum/maximum width of platforms is also critical for material stacking & access.Specific designated bays or special duty platforms may also need to be factored in to the design, that might be wider that thestandard bay. Such bays might be required for specific tasks, such as for cutting blueboard or certain demolition work. Note thatno materials are permitted on platforms 450mm wide or less.The required height and existing ground and/or supporting surface conditions are also considered in the design process. Theprincipal contractor should assess the location of underground drains or pits, or recently filled trenches. Work should be plannedto avoid excavation work under, through or adjacent to areas scaffolding is likely to be needed.If hoarding, shade cloth or brick guards are required, the scaffold must be engineered for the different types of loads that willapply to the scaffold structure. The supplier should also be informed of any access points for brick and tile elevators or materialshoists so that appropriate fall prevention measures can be included adjacent to them.What the Scaffold Supply Company Should be ProvidingWhen engaging a scaffolder or scaffold supply company to supply and erect scaffolding on your site, it is imperative that youensure the workers are suitably qualified to do the task. Anyone constructing, or directly supervising the workers constructingany scaffold from which a person or materials could fall more than 4 metres (including mobile scaffolds), must havea current high risk work license or equivalent certificate of competency appropriate to that type of scaffold.
Similarly anyone altering or dismantling the scaffold must have a current high risk work license or equivalent certificateof competency appropriate to that type of scaffold. A register of workers license numbers (with expiry dates)and Construction Induction card numbers should be kept as part of the site induction process.An area should be set aside on site for the set down of scaffold components.The scaffold supply company should supply a set of design drawings for the erectors on site to build in accordance with.Scaffolds fitted with containment sheeting have increased dead loads and are exposed to increased wind and rainloads. The design of such scaffolds and ties must be approved by a competent person, such as an engineer experiencedin structural design.Where construction work is performed that involves a risk of a person falling more than 2 metres, a safe work methodstatement is required. This is something that the scaffolder must supply to the principal contractor, describing how the scaffoldwill be erected in a safe manner. It should also cover off on any alterations required on the scaffold, and the dismantlingprocesses.“Scaffold Incomplete” signs should be displayed around the perimeter of the scaffold while it is under construction, until ahandover certificate is issued and the scaffold is ready for use.The scaffolder should supply a scaffold handover certificate after the initial erection and each time alterations are made to thescaffold. If one is not supplied, ask for one. The handover certificate will contain such important information as the duty ratingof the scaffold, type of scaffold, size, the number of lifts, number of working platforms and a sign-off that the scaffold has beenerected in accordance with the design specifications. The handover certificate must be kept on site until the scaffold has beendismantled.The erector should also place scaffold tags (Scafftag or an agreed equivalent) at each access point. The scaffold tag is importantfor a variety of reasons; it informs the users of the scaffold’s erection date, the last inspection date and most importantly, theduty or load rating of each scaffold platform per bay.Protection from Vehicular TrafficIf the scaffold is to be built in an area that is used by vehicles and other mobile plant, the following precautions arerecommended to prevent or minimise exposure from the hazards of mobile plant and traffic: Re-route the traffic away from the location of the scaffold, Provide physical barriers, guards and signs to prevent contact with the scaffold, Assign a person to direct the traffic. Ensure scaffolding does not have any unnecessary protrusions, such as over-length transoms, putlogs, tie tubesor over-height standards.Isolation of the Public and Unauthorised UsersThe public and other workers must be isolated from the work area and protected from any potential hazard. The followingprecautions are recommended: Install physical barricades or divert unauthorised personnel away from the work area. Obtain advice and the appropriate permits from the local council and/or power companies. If necessary perform the work outside normal work hours. Prevent access when the scaffold is left unattended.
Scaffolding Used for Demolition WorkScaffolding used for demolition work should be no less than heavy duty class. Care should be taken to prevent damage toscaffold planks and components from falling debris. Damaged planks and components should be removed and replaced by thescaffold supplier or licensed scaffolder. The scaffold should be dismantled progressively as the structure is demolished, otherwisewhat will remain above the structure will be an unstable scaffold with increased risks of internal falls.Ongoing MaintenanceScaffolds will fail structurally for generally one of three main reasons: The supporting surface gives way (backfilling, flooding, excavations, lack of support), or The scaffold is overloaded (too much material or too many working platforms), or Insufficient ties or bracing (which results in distortion of the standards and general instability of the structure), or varying combinations of all three.Other factors may include mixing different brands or components in modular scaffolds that are not compatible with each other,or wind loads on shade cloth that was not factored into the original design.For these reasons, principal contractors & all others involved with its use need to ensure the scaffold remains safe for theduration of the time it remains on site. All workers on site need to be made aware of the requirement and importance ofkeeping the integrity of the scaffold intact. Also important is that once erected, the scaffold must only be used for the purposefor which it was designed.Training and Induction of UsersAll persons using the scaffold should have sufficient knowledge and training to use the scaffold correctly. Users mustunderstand the load limitations and restrictions relating to the particular scaffold (as per the scaffold tags). They must beinducted about work practices for the safe use of the scaffold, including maintaining clear access along the full length ofplatforms, not climbing on guardrails to gain extra height, not altering the scaffold in anyway, such as removing planks, ties,guardrails or signage and the emergency procedures relating to the scaffold.Alterations to the ScaffoldWhere an alteration to a scaffold is required, the scaffold supply company or the scaffold designer should be consulted priorto any alterations made. Ideally the persons that erected the scaffold should be the ones that alter the scaffold, due to theirknowledge of the original structure.All scaffold users must understand that any unauthorised modification or alteration to any part of the scaffold may result incatastrophic collapse. There are times when certain alterations can be critical to the stability of the scaffold structure (e.g. theremoval of ties or braces, or the addition of bays, lifts or shade cloth).Procedures therefore need to be put in place to ensure users understand who, when and how modifications may be permitted.This information should be passed on to workers as part of their site induction, but it would also be beneficial to occasionallyremind workers of these procedures as part of a toolbox meeting. Any alteration without management approval should bestrictly forbidden and also regularly discouraged through toolbox meetings.
All alterations must be coordinated through site management to ensure that control and management of the scaffoldis not haphazard. The “innocent” removal of the odd tie or handrail for access purposes may seem innocuous enough,however a series of small alterations of individual components can lead to a very dangerous piece of plant.“Do Not Alter Scaffold” signs should be placed around the scaffold to reinforce the issues discussed during inductionsand toolbox meetings.Alterations to a scaffold of any height, but particularly scaffolding from which a person or materials could fall more than4 metres, should only be made by a trained and competent person.Upon completion of a major alteration such as the addition of an extra bay or lift, another hand over certificate must be issuedto the builder.The scaffold will need to be inspected by a suitably qualified person and the scaffold tag updated.Inspection of ScaffoldsVerification that the scaffold and its supporting structures have been inspected and comply with AS/NZS 4576 should beobtained for each of the following events: Before first use of the scaffold Prior to use following repairs or modifications Prior to further use following an incident or dangerous occurrence or other occurrence that could have affected the integrity,stability or adequacy of the scaffold, such as severe storm conditions or being struck by mobile plant or similar, and, At regular intervals not exceeding 30 days.Discuss appropriate intervals for inspection with the supplier when the scaffold is first installed. The scaffold supply companyshould be invited back to conduct inspections of the scaffold on a monthly basis, to make any repairs or alterations as requiredand to provide the builder with a copy of the inspection report.It is prudent to inspect the scaffold more frequently, especially after adverse weather or climatic conditions. Any unauthorisedalterations or other site hazards are best picked up by conducting an inspection prior to commencing on-site activities, ratherthan only relying on a formal monthly inspection. The attached checklist is designed to assist a Site Supervisor or builder’srepresentative that may not hold a scaffold licence, conduct scaffold inspections in the interim. Weekly inspections arerecommended to ensure the scaffold continues to remain safe and fit for purpose and it should be combined with the builder’snormal housekeeping inspection program.
Inspection ChecklistThe following checklist is made up of a set of 12 sections. Sections 1 through 7 are items that can be inspected from theground, while sections 8 through 11 should be inspected by walking the scaffold. Section 12 specifically relates to theinspection of mobile scaffolds. If the answer is “No” to questions marked in red text, or if there is any doubt as to the integrityof the scaffold, then it is critical that the scaffold supply company is immediately called back to inspect the scaffold and makeany required rectifications.*Some points on the checklist requiring clarification:2.2Is trenching or other excavation works isolated from the vicinity of soleplates?Any activity that can compromise the scaffold’s foundations will be detrimental to its structural integrity. Besidesexcavation work, the existing ground conditions can change suddenly with surface run-off after heavy rain, severely dryconditions that could lead to shrinkage or tension cracks appearing in the soil, which may indicate that the groundsupport system is shifting under the load.4.5Are platforms limited to no more than 2 full working decks?Check with the handover certificate. This will provide the information on the number of permissible full working decks perbay across the scaffold length (usually 2, sometimes 3 or 4).6.1Is scaffolding erected beyond the No Go Zone of overhead power lines? (4.6m horizontally either side and5m vertically above or below power lines)If scaffolding is to be erected near overhead electrical power lines that may breach the No Go Zone, no work should beundertaken without first obtaining permission from the electrical supply company and a SWMS developed for the scopeof work. Note, there are no spotter provisions applicable to scaffolding within the No Go Zone.9.5Where materials are stacked on platforms, is there sufficient access provided? (min. 450mm for persons andtools [2 planks], min 675mm wide for persons and materials [3 planks])No materials are permitted on platforms 450mm wide or less. All other scaffolds must have a clear platform width of atleast 450mm.9.7Are the loads on working platforms within their design load?If it looks overloaded, it probably is.Light duty, 225kg per platform per bay with a concentrated load of 100kgMedium duty, 450kg per platform per bay with a concentrated load of 150kgHeavy duty, 675kg per platform per bay with a concentrated load of 200kgSpecial duty, see the designer, manufacturer, supplier or engineer.10.2 Are ties being maintained at roughly every 2nd lift vertically and every 3rd bay horizontally?Ties should be secured to a part of the building that can handle a force of 600kg. A single stud does not provide thisstrength. Ties are what prevent inward and outward movement of the scaffold and keep the standards plumb.
Scaffolding Inspection ChecklistSite address:Scaffold location:QUESTION1. Documentation/Signage1.1 Is there a handover certificate for the scaffold?1.2 Is there a current scaffold tag displayed in a conspicuous location (eg scaffold access points)?1.3 Does the scaffold tag indicate the duty rating per bay?1.4 Is there any signage indicating “No Entry. Scaffold Incomplete” or “Men WorkingOverhead” where required?1.5 Are incomplete scaffolding platforms blocked with a physical barrier as well as signage?2. Foundations. Soleplates/base plates2.1 Are soleplates (where required on soft ground) in good condition and are they secured orpositioned to prevent them being dislodged?2.2 Is trenching or other excavation works isolated from the vicinity of soleplates?*2.3 Are base plates positioned centrally on the soleplates?2.4 Are the standards sitting plumb and firm on the base plates?3. Isolation from mobile plant & other vehicles3.1 Is there a system in place (eg blocks, parawebbing, hoarding, traffic management)to prevent the scaffold being struck by vehicles or plant moving in close proximity to thescaffold?4. Scaffold structure4.1 Are the standards plumb through the full height?4.2 Are ledgers and transoms level?4.3 Is bracing in place at the traverse ends of the scaffold?4.4 Does bracing extend to the full height?4.5 Are platforms limited to no more than 2 full working decks?*4.6 Have unauthorised additions, attachments or improvisations to the scaffold been eliminated?5. Access and egress5.1 Is there access and egress to all working platforms from the ground?5.2 If there is access from the structure, has adequate fall protection been installed betweenstructure and scaffold?5.3 Where access ladders are used: are they fitted internally? are they adequately secured at the top and bottom? are they pitched 1:4? do they extend 900mm above the landing? are they in good condition and free of defects?5.4 Where access stairs are used, are they bearing squarely and adequately on transoms andare there no excessive gaps between the platform and transoms?6. Electrical6.1 Is scaffolding erected beyond the No Go Zone of overhead power lines? (4.6mhorizontally either side and 5m vertically above or below power lines)*6.2 If within the No Go Zone, is written permission available from the power supply companyand have the lines been de energized?6.3 Are electrical leads being restricted to the level they originate rather than being run fromone scaffold level to another?6.4 Are insulated hooks available so that leads are elevated rather than being in contact withany scaffold components such as handrails and ledgers, or wound around ties or couplers?7 Containment sheeting7.1 Has the scaffold been designed for wind loading on any containment sheeting(hoardings, wire mesh or shade cloth)?7.2 Has sufficient sheeting or brick guards been provided to protect workers or members ofthe public that might be exposed to a risk of falling materials from the scaffold?Y/N/NA COMMENTS
7.3 Are the fixing ties secure?7.4 Is it’s integrity being maintained (no gaps, rips or tears)?8. Perimeter edge protection8.1 Are handrails, midrails and kick plates installed on all working decks and access platformsfrom which a person or object could fall 2m or more, and are they secure?8.2 Where the gap between the structure and the scaffold is more than 225mm, has edgeprotection been provided?8.3 Where any changes to the structure have occurred (eg removal of formwork), is the gapbetween the structure and the scaffold still less than 225mm? If not, edge protection or hopup brackets must be provided.9. Platforms / decks9.1 Are working platforms fully decked? (no gaps or missing boards / planks)9.2 Are boards / planks secured against uplift from wind?9.3 Are planks uniform and in good condition? (no splits, cracks, knots or bends)9.4 Are platforms free of obstructions? (electrical leads, building rubble and debris causingtripping hazards)9.5 Where materials are stacked on platforms, is there sufficient access provided? (min. 450mmfor persons and tools [2 planks], min 675mm wide for persons and materials [3 planks])*9.6 Where brick guards are used, are bricks or other material stacked below the height of theguardrail?9.7 Are the loads on working platforms within their design load?*10. Ties and connections10.1 Is the scaffold secured to the structure with ties?10.2 Are ties being maintained at roughly every 2nd lift vertically and every 3rd bayhorizontally?*10.3 Is the scaffold stable when standing on the top deck? If it shakes or doesn’t feel stable,chances are it isn’t.10.4 Is there a system to ensure that if ties need to be removed or relocated, they arereplaced in positions which maintain structural stability?10.5 Where Wedgelok fixings are used, are wedges securely inserted into the connection?(handrail, midrail, transom & ledger connections)11. Hop-up brackets11.1 Where hop-up brackets are used are they on the inside face only?11.3 Are they being maintained at no more than one V-pressing above or below the workingplatform?12. Mobile scaffolds12.1 Is the supporting surface hard and flat?12.2 If the ground surface is unstable (on dirt, uneven ground, muddy or sloping surface) areboards or steel channels used?12.3 Is the area of operation free of floor penetrations, power lines and other hazards?12.4 Are the castor wheel locks in working order and are they locked when workers are onthe scaffold?12.5 Where the working platform is over 2m in height, are handrails, midrails and kick platesbeing maintained and is there internal ladder access provided?12.6 Is the working deck complete? (no split decks)Further Comments:Inspected by:Date:If the answer is “No” to questions marked in red text, then it is critical that the scaffold supply company is immediately called backto inspect the scaffold and make any required rectifications.If the scaffold supply company needs to be called back to make any rectifications, ensure a new handover certificate is issued.
WACO KWIKFORM LIMITED397 Albert Street, Brunswick VIC 3056Telephone: (03) 9387 4566Fax: (03) 9388 0618Email: melbourne@wacokwikform.com.auTalk to Wako Kwikform about scaffold for yournext project and you will be dealing with: a national supplier with the resources of aninternational company local people with extensive experience in theconstruction, mining, oil and gas industries a company focused on providing quality scaffoldsolutions safely
An area should be set aside on site for the set down of scaffold components. The scaffold supply company should supply a set of design drawings for the erectors on site to build in accordance with. Scaffolds fitted with containment sheeting have increased dead loads and are exposed to increased wind and rain loads.










