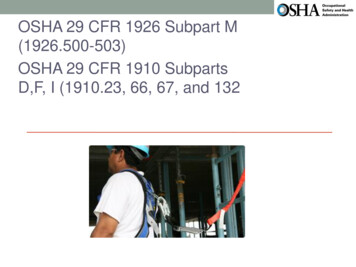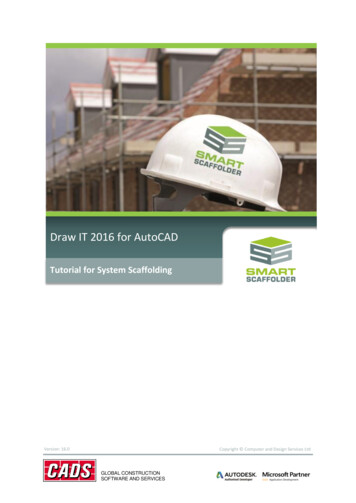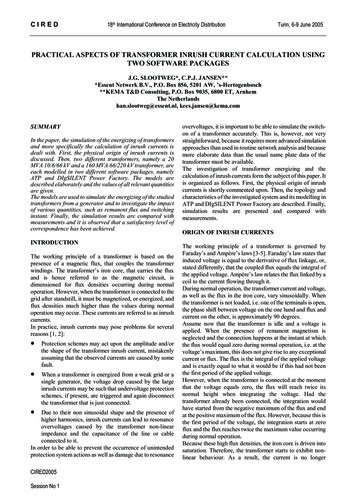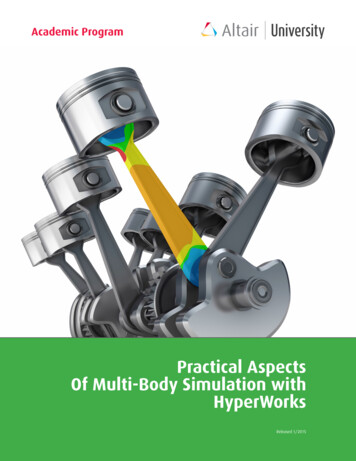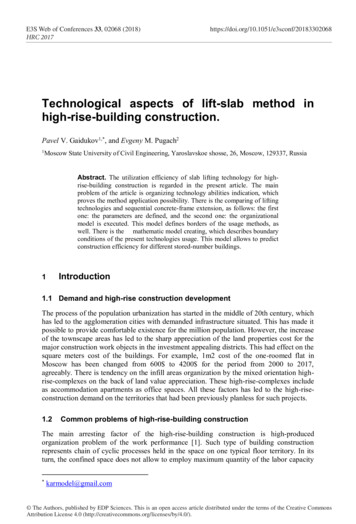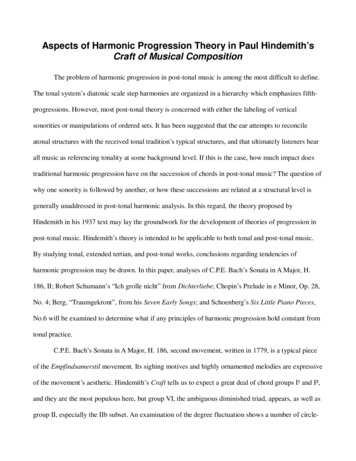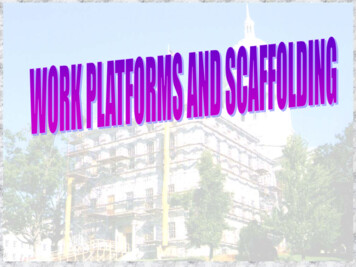
Transcription
ReferencesEM385-1-1, Sections 22 OSHA 29CFR 1926.450 (Subpart L ) UFGS-01 35 29[Latest] ANSI A10.8 - 1988
What Is A Scaffold?An elevated, temporary workplatformThree basic types: Supported scaffolds -platforms supported byrigid, load bearingmembers, such as poles,legs, frames, & outriggers Suspended scaffolds -platforms suspended byropes or other non-rigid,overhead support Aerial Lifts -- such as“cherry pickers” or “boomtrucks”
General Provisions Prior to commencing any activitythat requires work in elevatedareas, all provisions for access andfall protection shall be delineatedin the Site-Specific Fall Protectionand Prevention Plan and AHA, per21.C and accepted by the GDA forthe activity.22.A.03
Hierarchy and Prohibitions The followinghierarchy andprohibitions shall befollowed inselectingappropriate workplatforms.a. Scaffolds, platforms,or temporary floorsshall be provided for allwork except that can beperformed safely fromthe ground or similarfooting.22.A.04
Hierarchy and Prohibitions b. Laddersmay be usedas workplatformsonly whenuse of smallhand tools orhandling oflight materialis involved.
Hierarchy and Prohibitions c. Ladder jacks,lean-to, andprop-scaffoldsare prohibited.
Hierarchy and Prohibitions d. Emergencydescent devicesshall not be usedas workingplatforms.
Supervision Erection, moving,dismantling, oraltering of workplatforms shall beunder thesupervision of aCompetent Person.22.A.05
Fall Protection for Erectors andDismantlers of Scaffolds For workers erectingand dismantlingscaffolds, an evaluationshall be conducted by aCompetent Person forfall protection todetermine the feasibilityand safety of providingfall protection if fallprotection is notfeasible. An AHAdetailing rationale forinfeasibility of use offall protection shall besubmitted and acceptedby the GDA.21.J.02
Tagging of Scaffolds Contractors shall use ascaffold tagging system inwhich all scaffolds aretagged by the CompetentPerson. Tags shall be colorcoded: green indicates thescaffold has been inspectedand is safe to use; redindicates the scaffold isunsafe to use. Tags shall bereadily visible, made ofmaterials that willwithstand the environmentin which they are used, belegible and shall include:––a. The Competent Person’sname and signature;b. Dates of initial and lastinspections.22.A.06
Clearances Work platformsshall not beerected or used inthe immediatevicinity of powerlines or electricalconductors untilsuch are insulated,de-energized, orotherwiserendered safeagainst accidentalcontact.22.A.07
Training by Competent Person Anyone involved inerecting, disassembling,moving, operating,using, repairing,maintaining orinspecting a scaffoldshall be trained by aCompetent Person torecognize any hazardsassociated with thework in question. Proofof training shall beavailable upon request.22.A.09
Capacity Scaffolds and theircomponents shallmeet therequirementscontained in ANSIA10.8 and be capableof supportingwithout failure atleast 4 times themaximumanticipated load.22.B.01.a4X
Capacity Direct connections to roofsand floors, andcounterweights used tobalance adjustablesuspension scaffolds, shallbe capable of resisting atleast 4 times the tippingmoment imposed by thescaffold operating at therated load of the hoist, or1.5 (minimum) times thetipping moment imposedby the scaffold operating atthe stall load of the hoist,whichever is greater.22.B.01.b
Design Factory-fabricated scaffolds andcomponents shall be designed andfabricated in accordance with theapplicable ANSI standard. When thereis a conflict between the ANSIstandard and this manual concerningthe design or fabrication of factoryfabricated scaffolds, the ANSIstandard shall prevail.22.B.02.b
Supports Supportingmembers shallbe placed on afirm, smoothfoundationthat willprevent lateraldisplacement.22.B.03.a
Unstable Objects Unstableobjects such asbarrels, boxes,loose bricks, orconcrete blocksshall not beused assupports.22.B.03.b
Plumb and Braced Verticalmembers (i.e.,poles, legs, oruprights) shallbe plumb andsecurely bracedto preventswaying ordisplacement.22.B.03.c
Base Supports Scaffolds (otherthan suspendedscaffolds) shallbear on baseplates uponmudsills or otheradequatefoundation.22.B.06
Planking Workinglevels of workplatformsshall be fullyplanked ordecked.22.B.07
Planking Grades All wood plankingshall be selected forscaffold plank useas recognized bygrading rulesestablished by arecognizedindependentinspection agencyfor the species ofwood used.22.B.08.a
Planking Fabricated planksand platformsmay be used inlieu of solid sawnwood planks.22.B.08.b
Planking Planking shall besecured topreventloosening,tipping, ordisplacement andsupported orbraced to preventexcessive springor deflection.22.B.08.c
Planking Overlaps When planking is lapped,each plank shall lap itssupports at least 12 in(30.4 cm). Scaffoldplanks shall extend overtheir end supports notless than 6 in (15.2 cm)(unless the planking ismanufactured withrestraining hooks orequivalent means ofpreventing movement)nor more than 12 in(30.4 cm).22.B.08.e
Securing Platforms Work platformsshall besecurelyfastened to thescaffold.22.B.09
Access An accessladder orequivalentsafe accessshall beprovided.22.B.11.a
Access Where a builtin ladder ispart of ascaffoldsystem, it shallconform to therequirementsfor ladders.22.B.11.b
Climbing on Braces Climbing ofbraces shall beprohibited.22.B.11.c
End Frames as Ladders Where end framesare designed to beused as a ladder orwhere bolted-onladders are used,the maximumheight will belimited to 20 ft (12m) unless fallprotection is used.22.B.11.d
Other Authorized Scaffolds Use of the following types ofscaffolding are permitted if theyare designed and constructed inaccordance with ANSI A10.8:22.B.14
Outrigger Scaffolds
Needle beam scaffolds
Interior hung scaffolds
Bricklayer’s Square Scaffold
Float/ship Scaffolds
Boatswain’s Scaffolds
Window Jack Scaffolds
Carpenter’s Bracket Scaffolds
Tube and Coupler Scaffolds Scaffold componentsmade of dissimilarmetals shall not beused together unlessa Competent Personhas determined thatgalvanic action willnot reduce thestrength of anycomponent to a levelbelow that requiredby 22.B.01.22.C.01
Tube and Coupler Scaffolds Tube and couplerscaffolds shall haveposts, runners, andbracing of nominal 2in (5-cm) (outsidediameter) steeltubing or pipe: otherstructural metals,when used, must bedesigned to carry anequivalent load.22.C.04.a
Tube and Coupler ScaffoldsAll tube andcoupler scaffoldsshall beconstructed tosupport four timesthe maximumintended loads, asset forth byANSI A10.8 or asspecified by a RPE(with knowledge instructural design).22.C.04.c
Manually Propelled MobileScaffoldsAll wheels andcasters on rollingscaffolds shallhave a positivelocking device,securely fastenedto the scaffold, toprevent accidentalmovement.22.C.06.a
Manually Propelled MobileScaffolds Free-standingmobilescaffoldworkingplatformheights shallnot exceedthree timesthe smallestbasedimension.22.C.06.e
WOOD POLE SCAFFOLDS All wood scaffolds 60ft (18.2 m) or less inheight shall beconstructed inaccordance with Table22-4 or Table 22-5:wood scaffolds over60 ft (18.2 m) highshall be designed by aRPE and constructedin accordance withsuch design.22.D.01
Suspended Scaffolds Suspended scaffoldsare scaffolds/workplatforms that aresuspended fromanchoragepoints/hoists thatallow the scaffold tomove up and down asneeded for work tobe performed.22.E.01
Two-point Suspension ScaffoldsTwo-pointsuspensionscaffoldplatforms shallnot be lessthan 20 in (50.8cm) or morethan 36 in (91.4cm) wide.22.E.11.a
HANGING SCAFFOLDS A hanging scaffold is ascaffold/work platformthat is hung from alocation (such as a lockgate) for work to beperformed and thatremains stationary until itis then repositioned with acrane/hoisting device.Hanging scaffolds shall bedesigned by a RegisteredProfessional Engineer(RPE) competent instructural design.22.F.01
Form and Carpenter’sBracket Scaffolds Each bracket, except forwooden-bracket form scaffolds,shall be attached to the supportingformwork or structure by means ofone or more of the following:–––––––––a. Nails;b. A metal stud attachment device;c. Welding;d. Hooking over a secured structural supporting member,provided the form walers are bolted to the form or secured bysnap ties or tie-bolts extending through the form and securelyanchored; ore. For carpenter's bracket scaffolds only, by a bolt extendingthrough to the opposite side of the structure's wall.22.G.02
Horse Scaffolds Horse scaffoldsshall not beconstructed orarranged morethan two tiers or 10ft (3 m) in height:scaffolds shall be5 feet or less inheight and 5 ft (1.5m) or more inwidth.22.H.01
Pump Jack ScaffoldsSection 22.I
Pump Jack ScaffoldsShall Not Carry Working Load 500 lbs Components Shall Not Be Loadedin Excess of Mfg. RecommendedLimits – Brackets, Braces & Accessories ShallBe Fabricated from Metal Plates andAnglesPoles Shall Not Exceed 30 Feet
Adjustable Scaffolds Adjustablescaffolds shallbe designedandconstructed inaccordancewith ANSI/SIAA10.8.22.J.01
Old 22.FCrane-supported Work PlatformsMoved to section 16
Elevating Work PlatformsElevating work platforms shall also comply withrequirements of this Section and 18.G.22.L.a
Fall Protection on ElevatingWork Platforms The use of personalfall protectiondevices shall be asspecified in themanufacturer'soperating manual.Personal fallprotection devices, ifused, may only besecured tomanufacturerapproved hardpoints.22.L.07
Vehicle-mounted Elevating andRotating Work Platforms Only personneltrained in the useof the vehiclemountedelevating androtating workplatform shall beauthorized tooperate it.22.M.03
Mast Climbing Work Platforms
ROOFING BRACKETS Roofing bracketsshall be secured bynailing in addition tothe pointed metalprojections. Nailswill be driven into arafter or beam; notjust into thedecking. Fastenerswill be selected inaccordance with themanufacturer’srecommendations.22.O.01
ROOFING BRACKETS
ROOFING BRACKETS
ROOFING BRACKETS Positive fallprotection willbe used whenworking atheights oversix feet.22.O.03
Safe or Unsafe? Platform on ledge of building
Safe or Unsafe? Platform on ledge of building
Safe or Unsafe? Platform usedfor siding
SummaryRemember to:Use appropriate scaffold constructionmethods– Erect, move, or alter scaffold properly– Protect from falling objects or tools Ensure stable access Use a competent person– Train on scaffold construction and thehazards involved with scaffolds– Inspect scaffold before each shift and afteralterations– Determine fall protection requirements
ANSI A10.8 or as specified by a RPE (with knowledge in structural design). Tube and Coupler Scaffolds 22.C.04.c . Manually Propelled Mobile Scaffolds All wheels and casters on rolling scaffolds shall have a positive locking device, securely fastened to the scaffold, to prevent accidental movement. 22.C.06.a Free-standing mobile scaffold working platform heights shall not exceed three times the .
